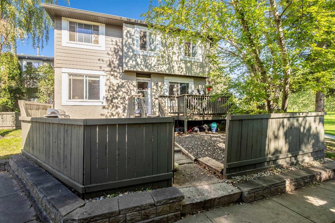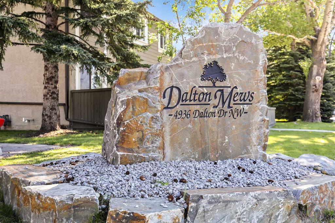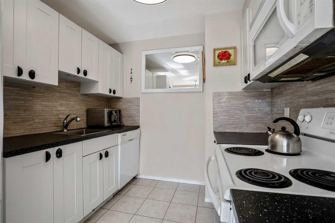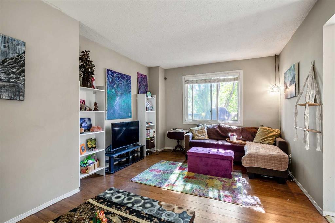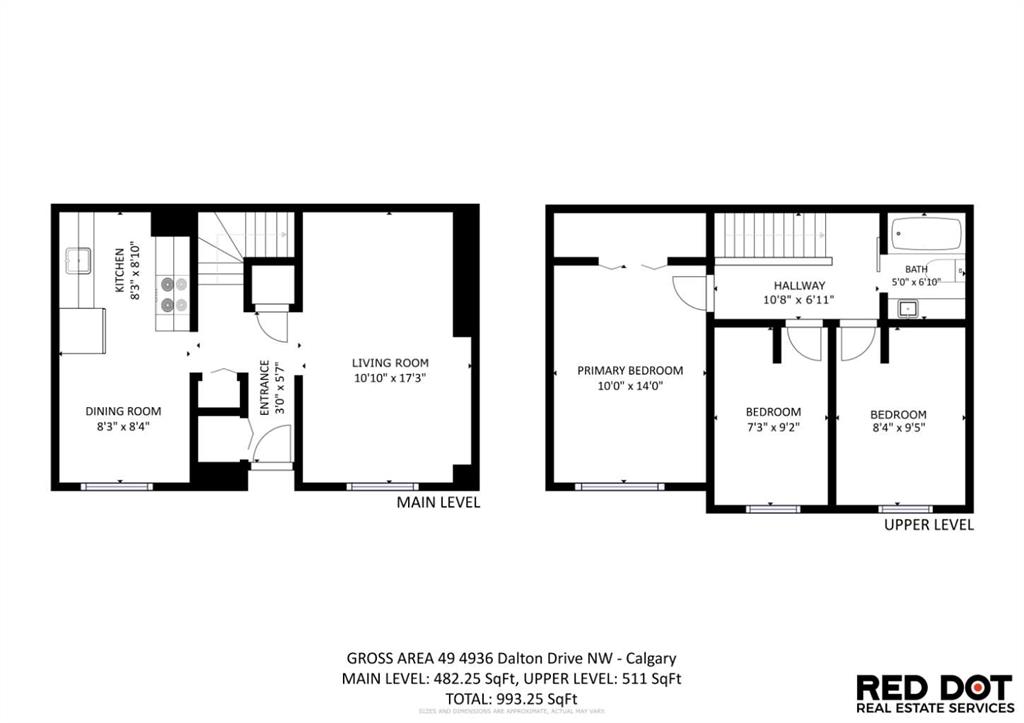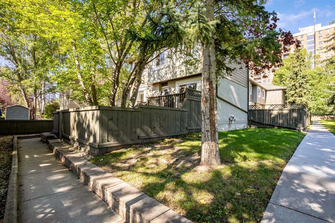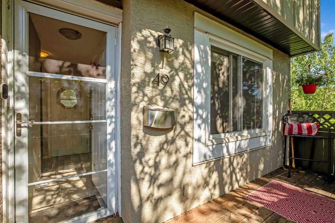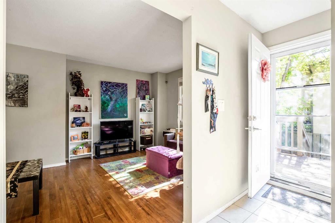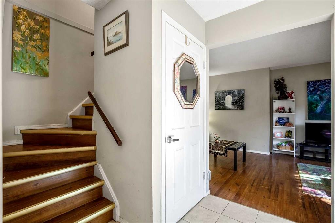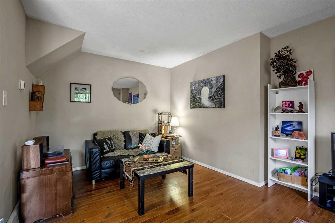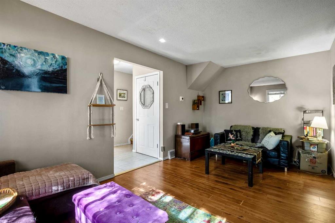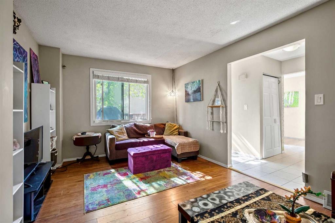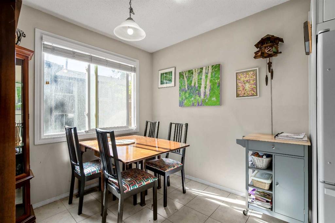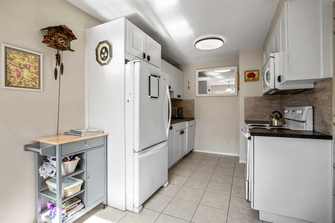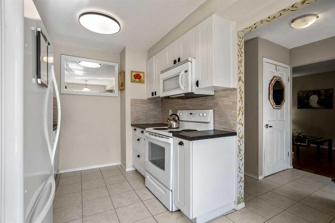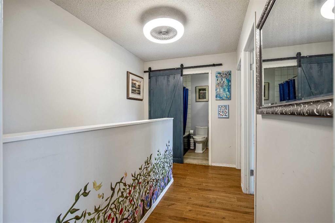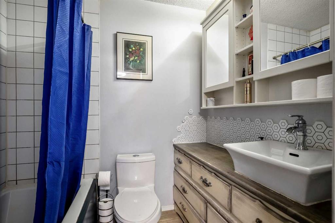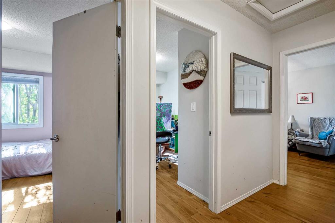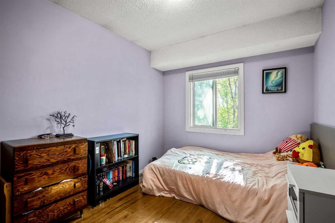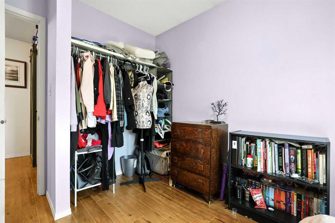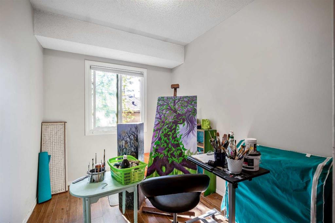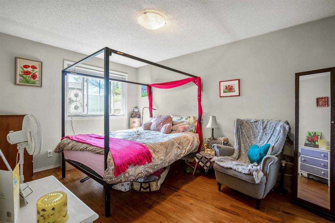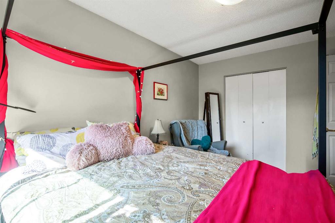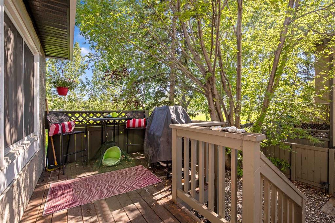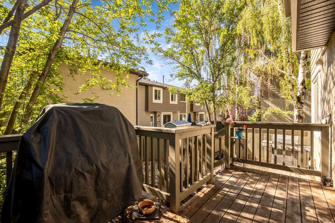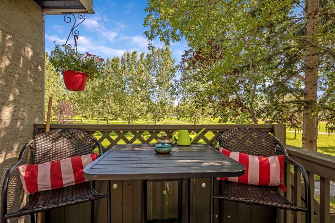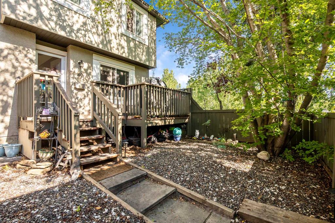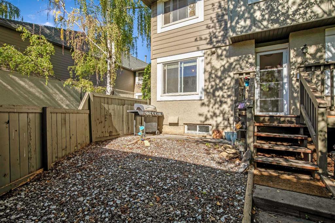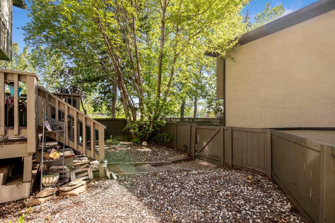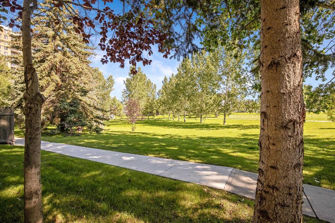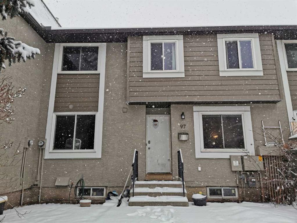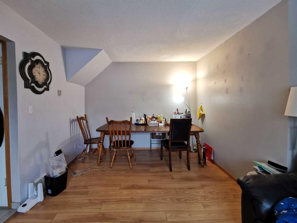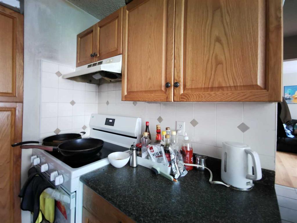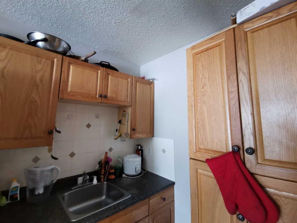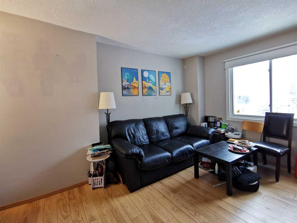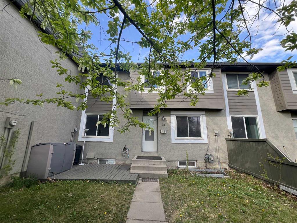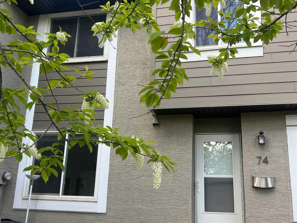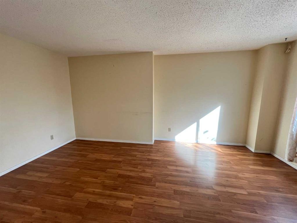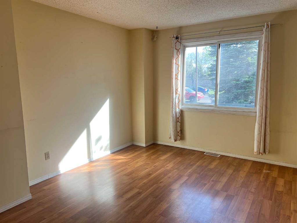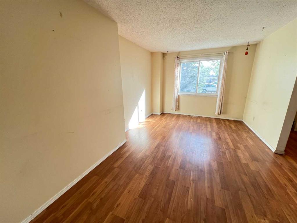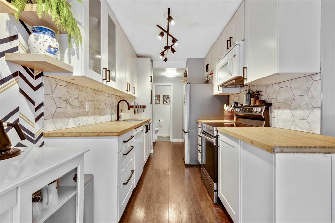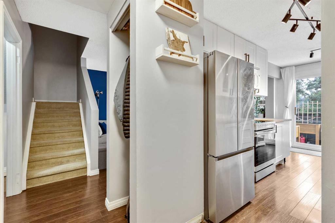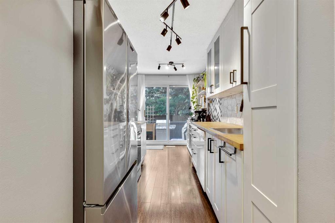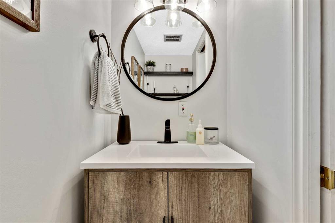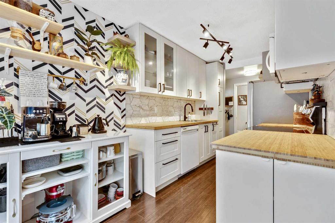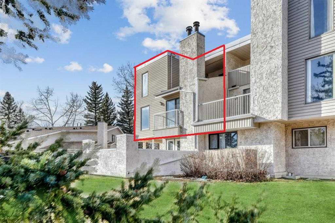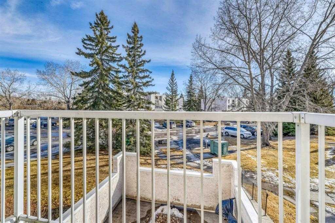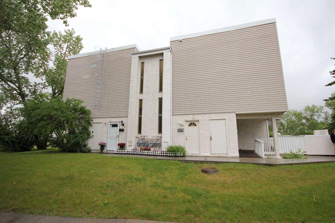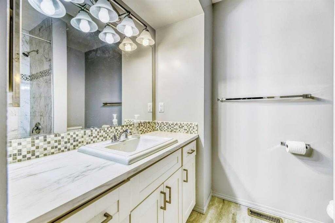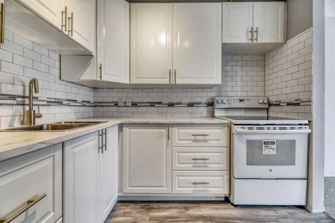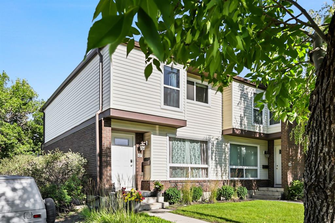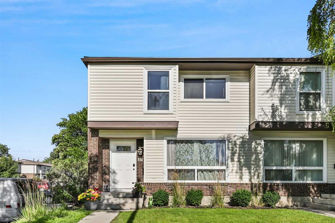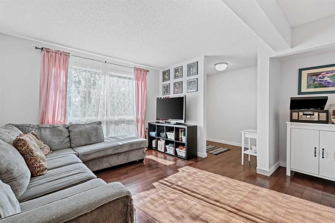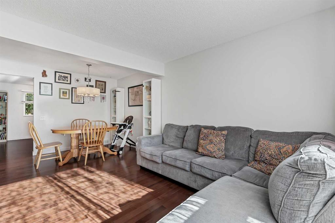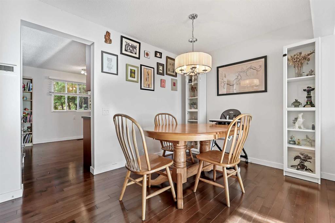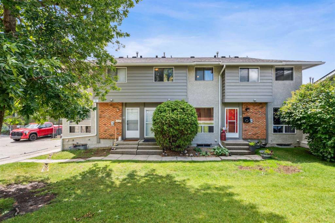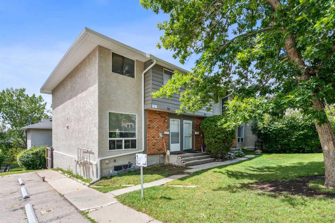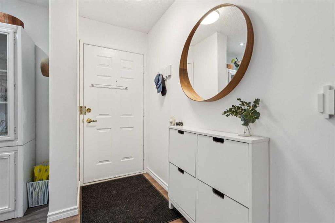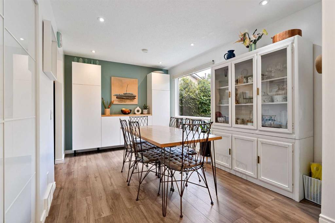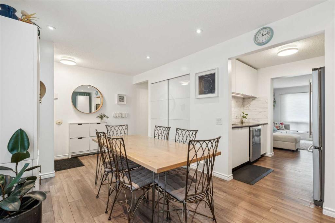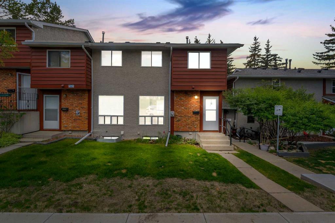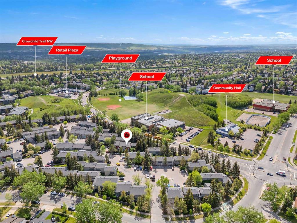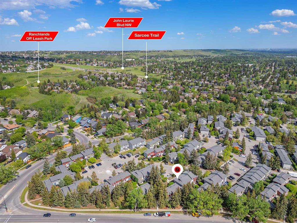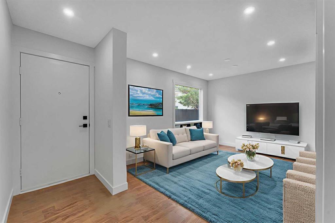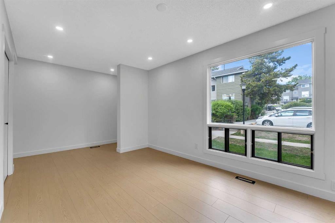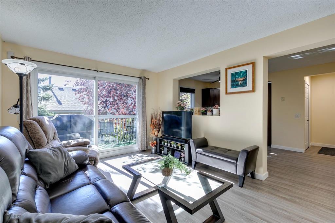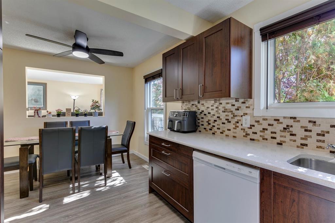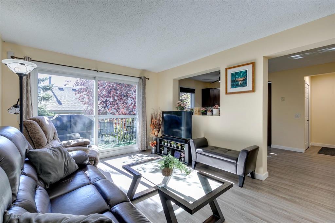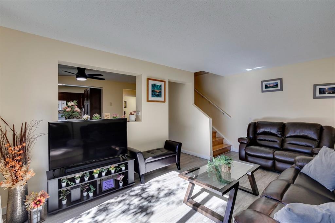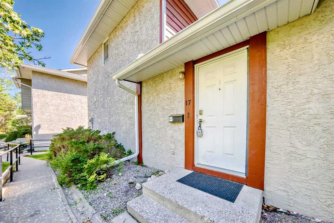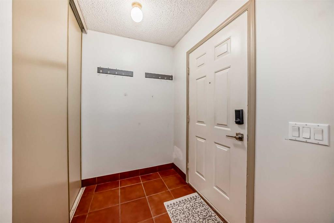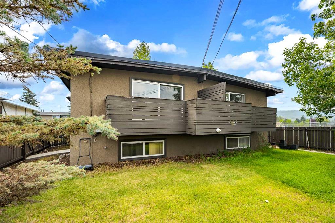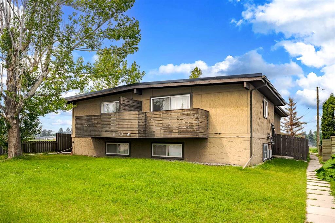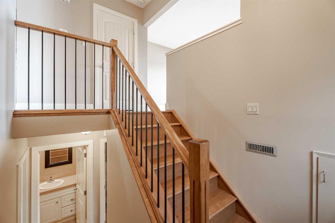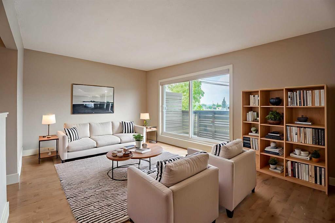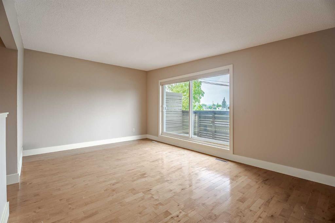49, 4936 DALTON Drive NW
Calgary T3A 2E4
MLS® Number: A2236496
$ 350,000
3
BEDROOMS
1 + 0
BATHROOMS
993
SQUARE FEET
1977
YEAR BUILT
*** OPEN HOUSE *** Saturday 16 August from 11 a.m. to 1 p.m. This end-corner unit offers the privacy of a near-detached home and sits directly beside Dalton Park. Step from your front door into open green space or enjoy park views from the deck. Ideal for families, students, or couples, the location feels safe and benefits from immediate access to the park. Inside are three bedrooms, an eat-in kitchen, and an undeveloped basement offering future potential. Dalton Mews is a small, well-maintained condominium development with recent upgrades to the exterior of the homes and mature landscaping. Walkways wind between, creating a charming setting with frequent visits from local wildlife. The property is within walking distance of the LRT, shops, supermarket and other amenities.
| COMMUNITY | Dalhousie |
| PROPERTY TYPE | Row/Townhouse |
| BUILDING TYPE | Five Plus |
| STYLE | 2 Storey |
| YEAR BUILT | 1977 |
| SQUARE FOOTAGE | 993 |
| BEDROOMS | 3 |
| BATHROOMS | 1.00 |
| BASEMENT | Full, Unfinished |
| AMENITIES | |
| APPLIANCES | Dishwasher, Dryer, Electric Stove, Microwave Hood Fan, Refrigerator, Washer |
| COOLING | None |
| FIREPLACE | N/A |
| FLOORING | Laminate, Tile |
| HEATING | Forced Air |
| LAUNDRY | In Basement |
| LOT FEATURES | Backs on to Park/Green Space, Corner Lot, Front Yard, Low Maintenance Landscape, Many Trees, Private, See Remarks, Treed |
| PARKING | Assigned, Off Street, Stall |
| RESTRICTIONS | Board Approval |
| ROOF | Asphalt |
| TITLE | Fee Simple |
| BROKER | RE/MAX First |
| ROOMS | DIMENSIONS (m) | LEVEL |
|---|---|---|
| Entrance | 3`0" x 5`7" | Main |
| Living Room | 10`10" x 17`3" | Main |
| Dining Room | 8`3" x 8`4" | Main |
| Kitchen | 8`3" x 8`10" | Main |
| Bedroom - Primary | 10`0" x 14`0" | Main |
| Bedroom | 7`3" x 9`2" | Upper |
| Bedroom | 8`4" x 9`5" | Upper |
| 4pc Bathroom | 5`0" x 6`10" | Upper |

