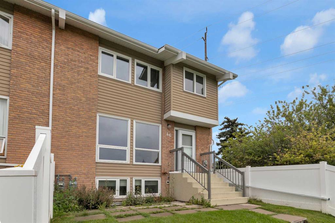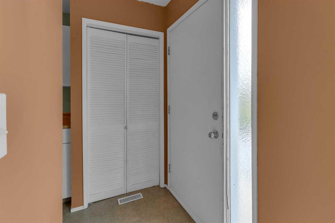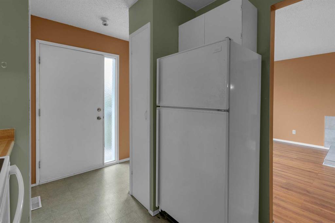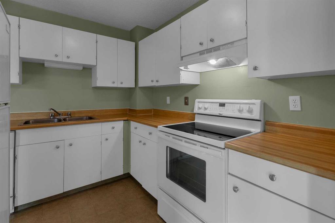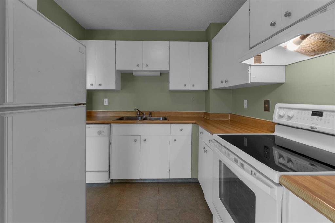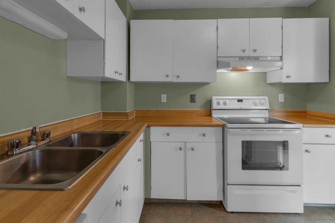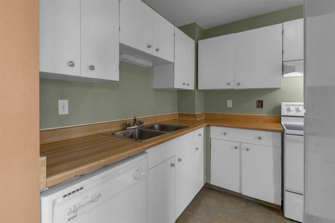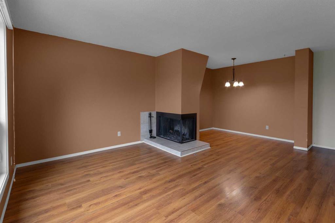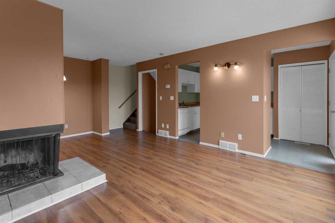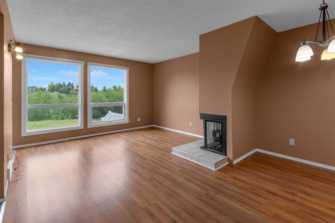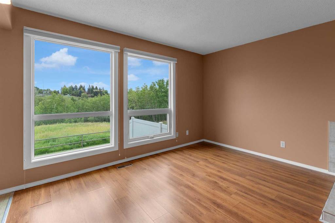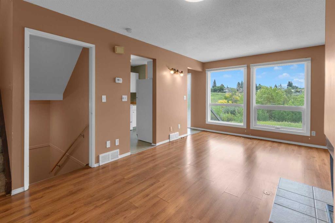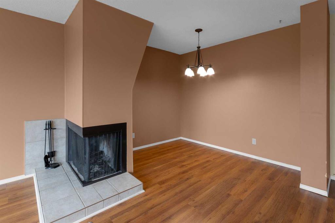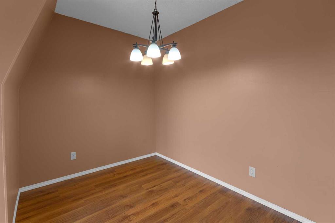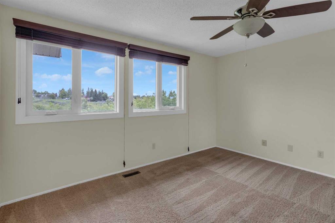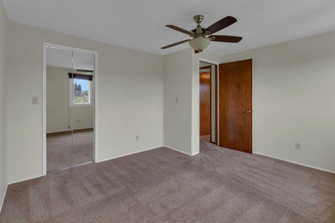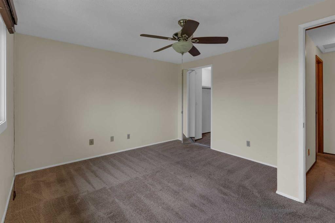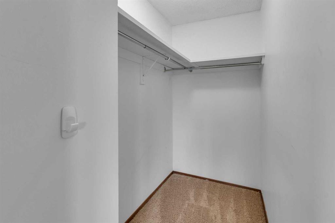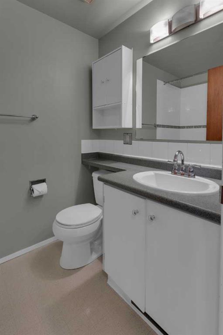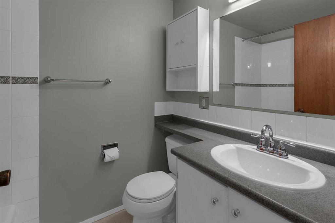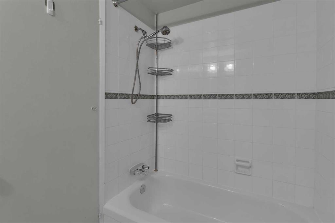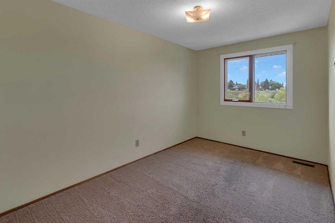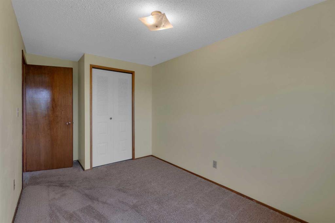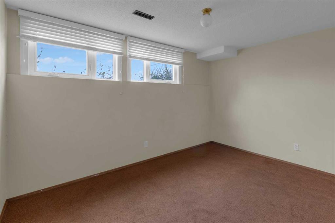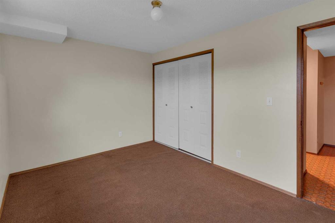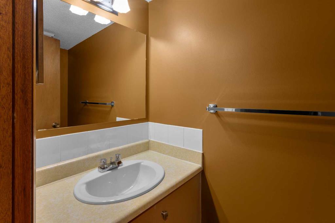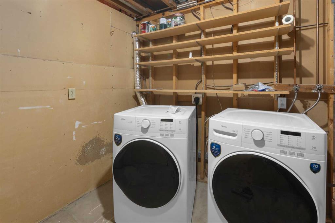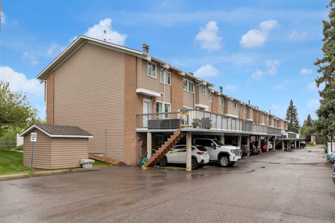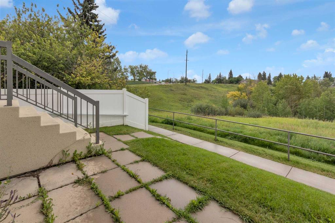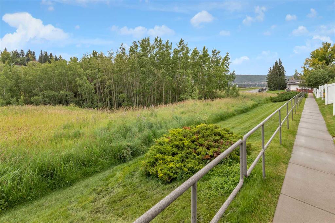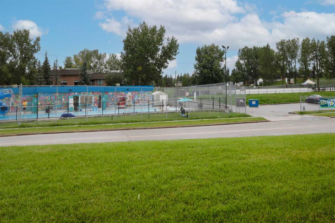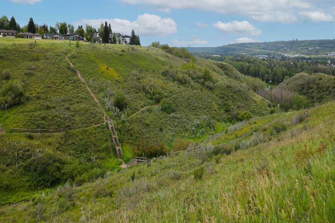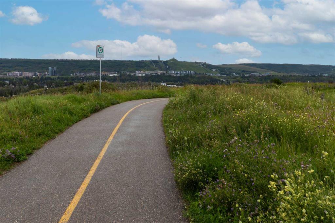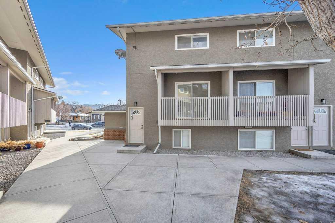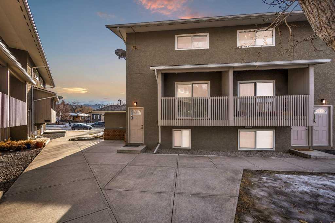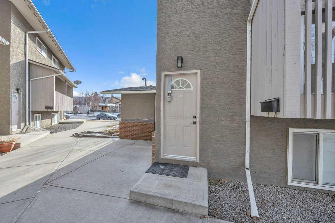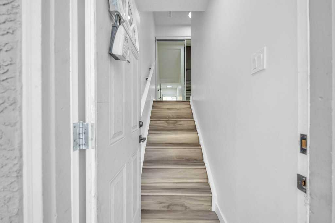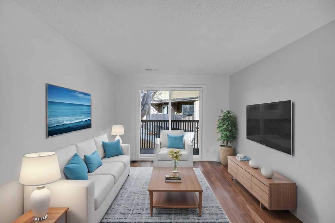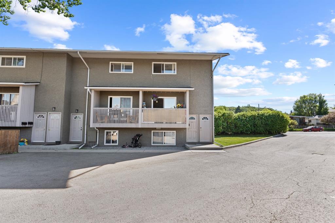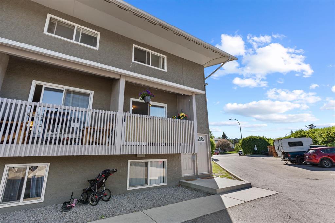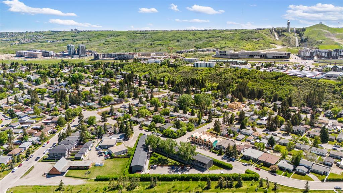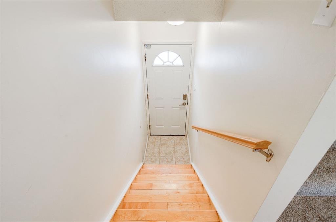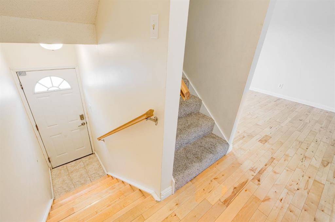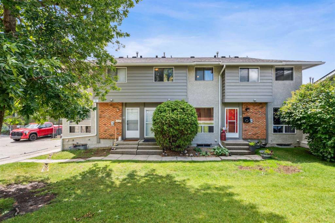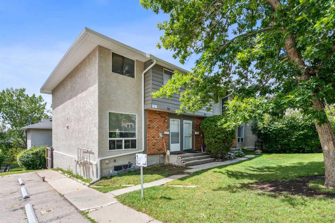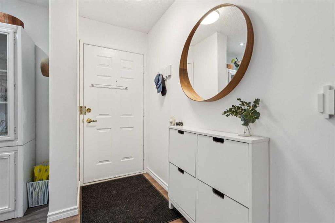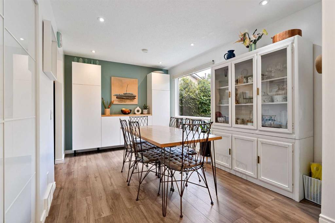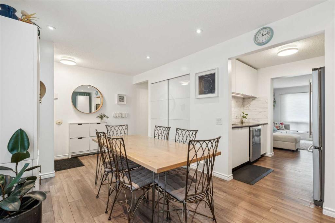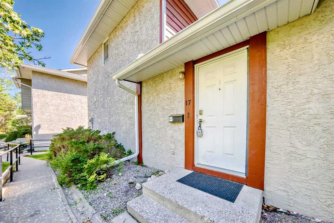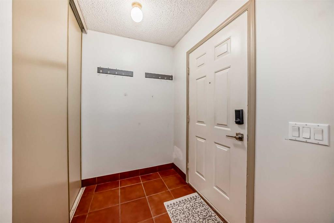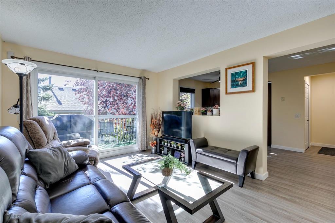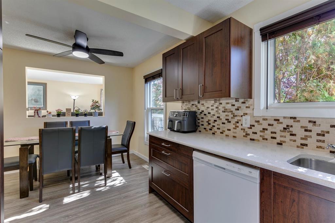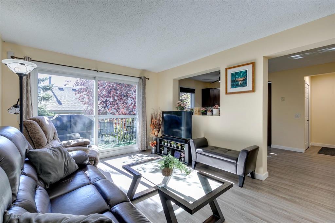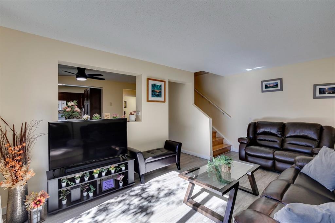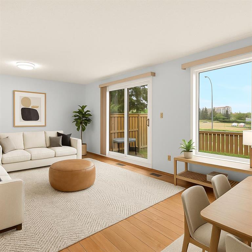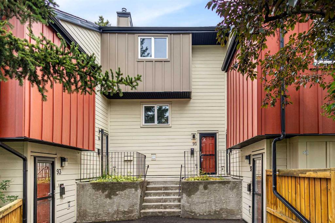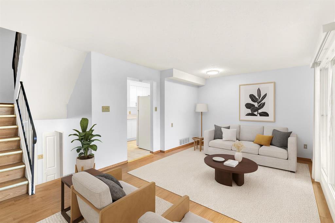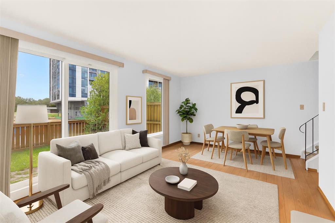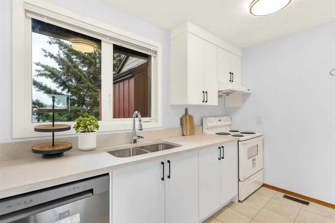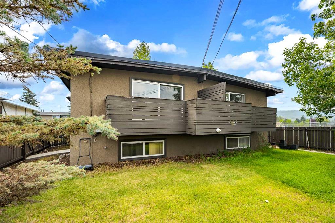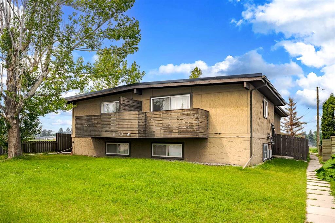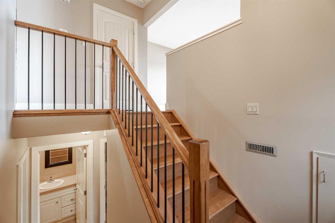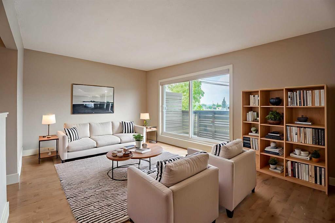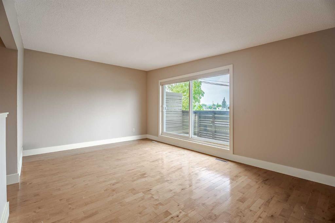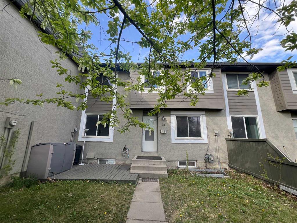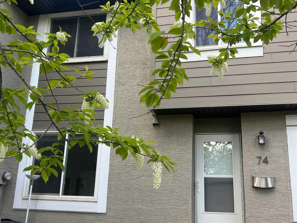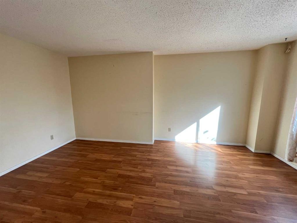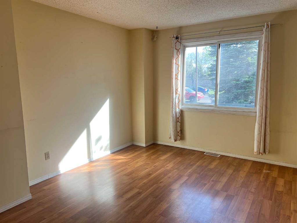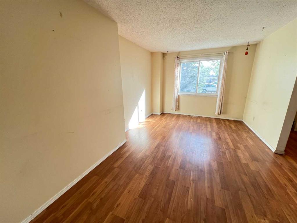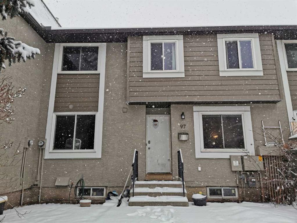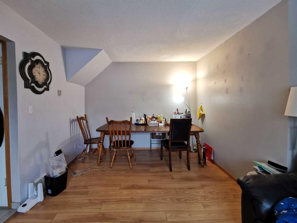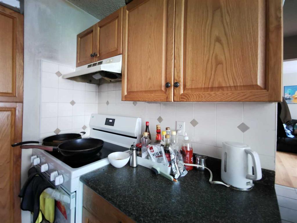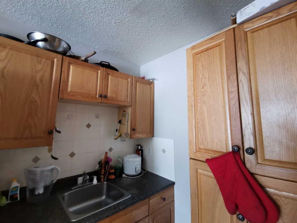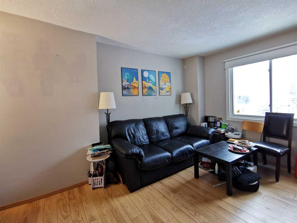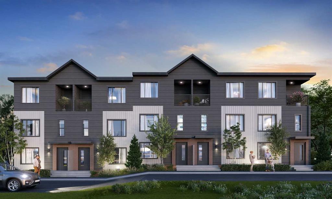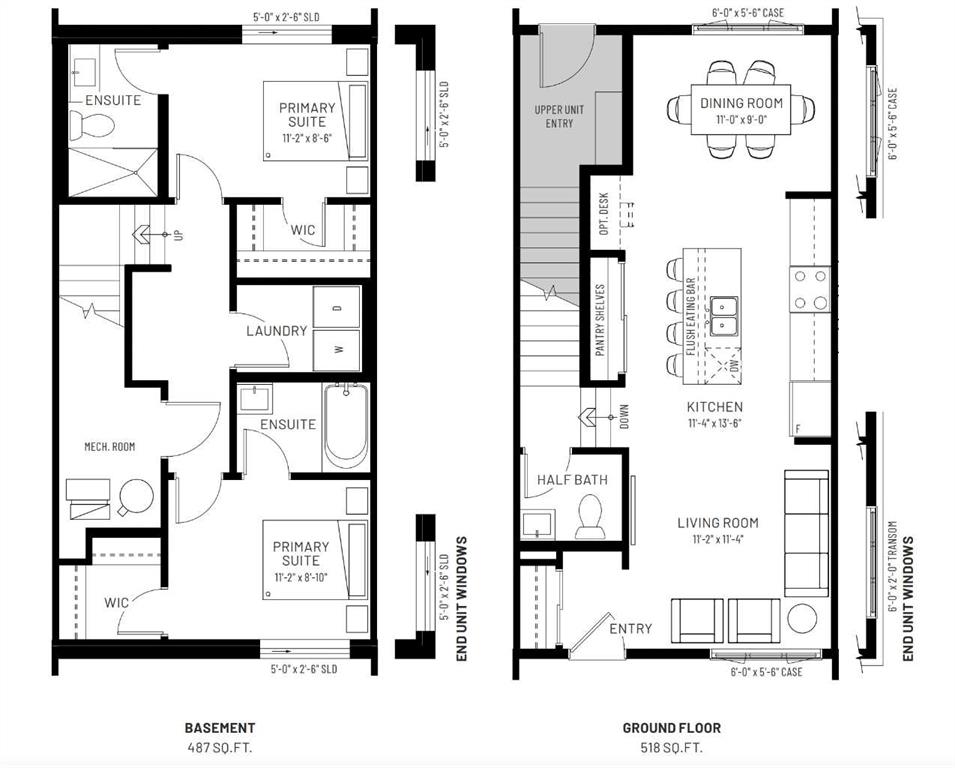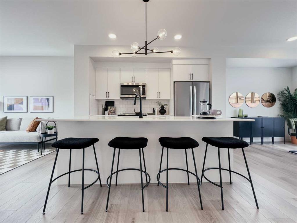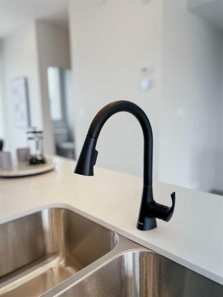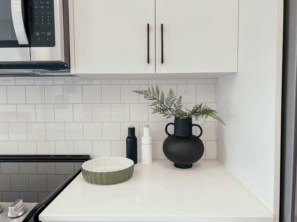46, 116 Silver Crest Drive NW
Calgary T3B 4N9
MLS® Number: A2247461
$ 345,000
3
BEDROOMS
1 + 1
BATHROOMS
902
SQUARE FEET
1976
YEAR BUILT
Step into comfort and convenience with this bright and inviting 3-bedroom, 1.5-bath corner unit, ideally situated next to scenic walking trails, the river, and a refreshing community pool. Offering both privacy and easy access to nature, this home is perfect for active lifestyles. Inside, you’ll find a functional layout with a spacious living area, large windows that flood the space with natural light. Upstairs features two comfortable bedrooms and a full bath, while the third bedroom is located in the finished basement — ideal for guests, a home office, or a private retreat. Enjoy year-round protection with covered parking, and take advantage of being in one of the community’s most desirable spots — just steps to recreation, transit, and local amenities. Whether you’re a first-time buyer, downsizing, or looking for an investment, this townhouse checks all the boxes. Don’t miss the chance to own this prime property — call your favourite agent to schedule your viewing today!
| COMMUNITY | Silver Springs |
| PROPERTY TYPE | Row/Townhouse |
| BUILDING TYPE | Five Plus |
| STYLE | 3 Storey |
| YEAR BUILT | 1976 |
| SQUARE FOOTAGE | 902 |
| BEDROOMS | 3 |
| BATHROOMS | 2.00 |
| BASEMENT | Finished, Full |
| AMENITIES | |
| APPLIANCES | Dishwasher, Electric Stove, Range Hood, Refrigerator, Washer/Dryer, Window Coverings |
| COOLING | None |
| FIREPLACE | Wood Burning |
| FLOORING | Carpet, Laminate, Linoleum |
| HEATING | Forced Air |
| LAUNDRY | In Basement |
| LOT FEATURES | Backs on to Park/Green Space, Conservation, Creek/River/Stream/Pond, Environmental Reserve |
| PARKING | Assigned, Carport, Plug-In, Stall |
| RESTRICTIONS | Board Approval |
| ROOF | Asphalt Shingle |
| TITLE | Fee Simple |
| BROKER | CIR Realty |
| ROOMS | DIMENSIONS (m) | LEVEL |
|---|---|---|
| 2pc Bathroom | 3`1" x 7`3" | Basement |
| Bedroom | 9`0" x 12`11" | Basement |
| Storage | 6`5" x 7`10" | Basement |
| Furnace/Utility Room | 12`5" x 7`9" | Basement |
| Dining Room | 6`4" x 12`11" | Main |
| Foyer | 3`5" x 5`7" | Main |
| Kitchen | 9`3" x 8`0" | Main |
| Living Room | 12`11" x 12`11" | Main |
| 4pc Bathroom | 7`2" x 4`11" | Second |
| Bedroom | 14`9" x 7`10" | Second |
| Bedroom - Primary | 11`9" x 13`0" | Second |
| Walk-In Closet | 7`2" x 3`10" | Second |

