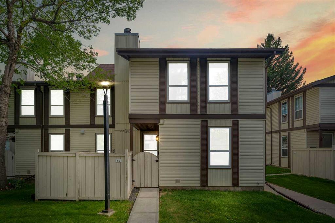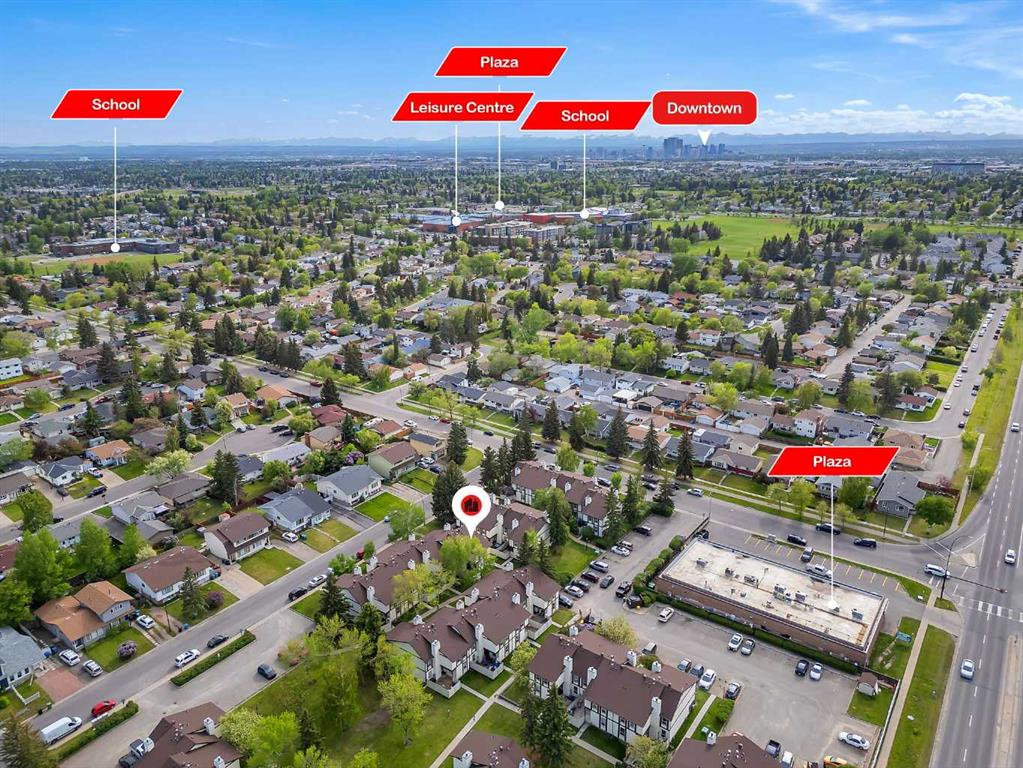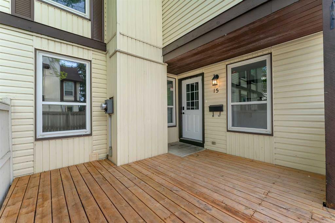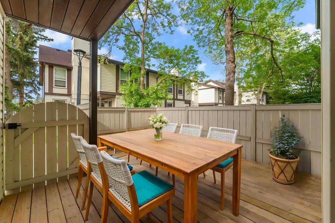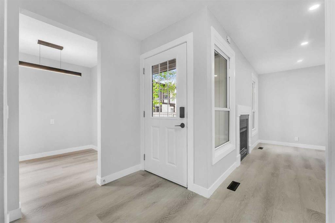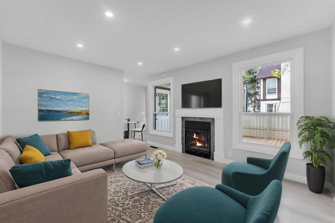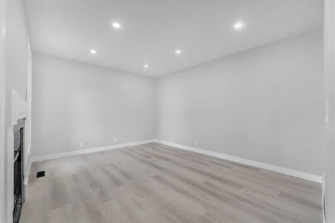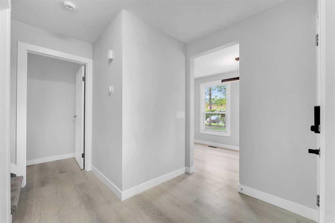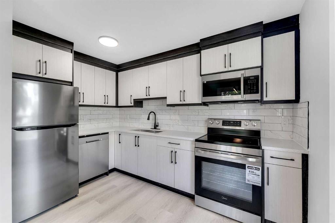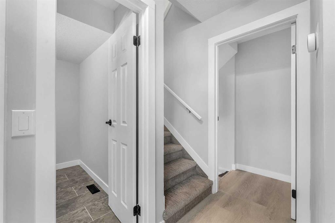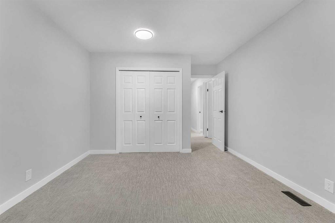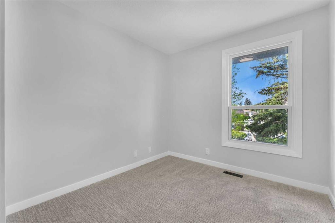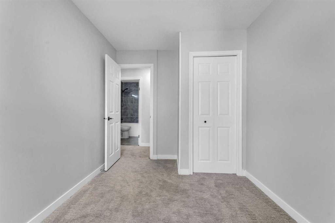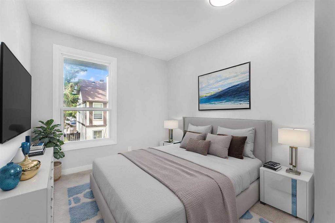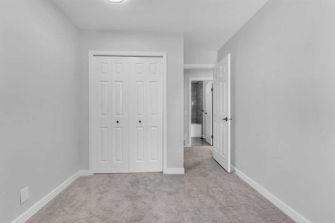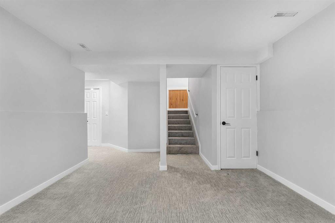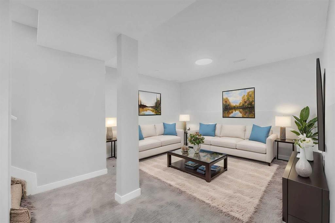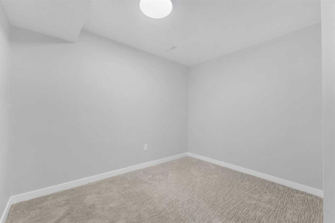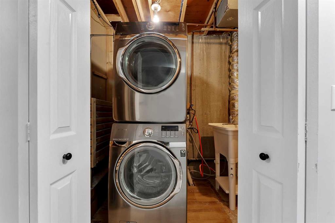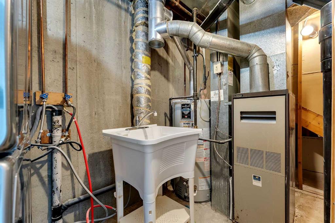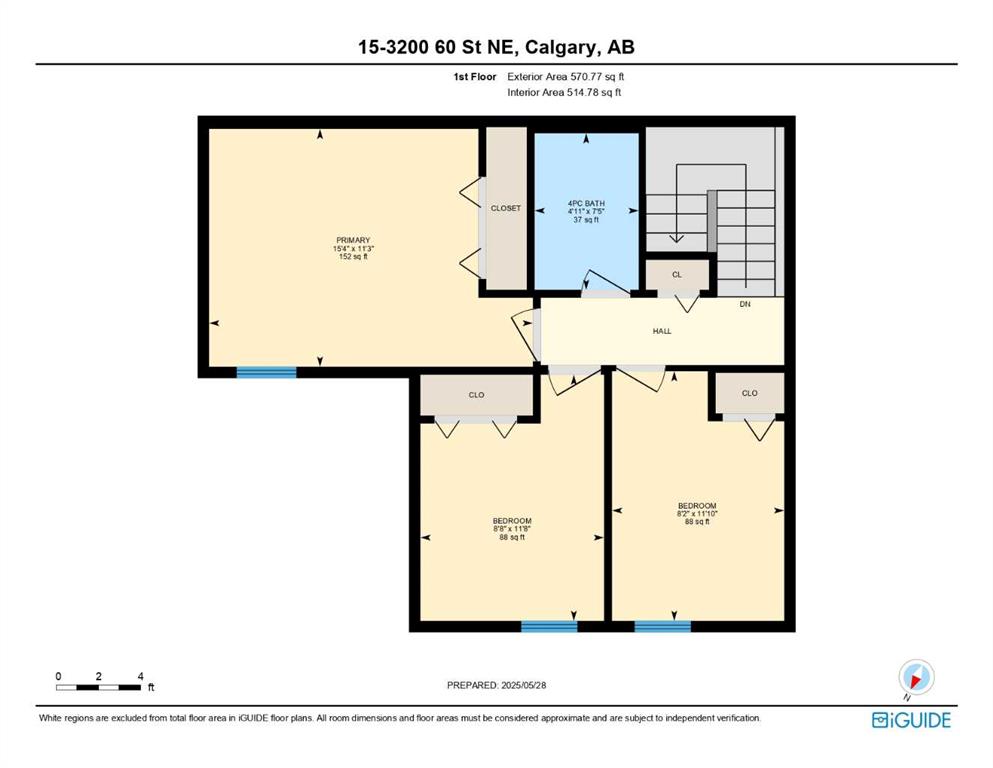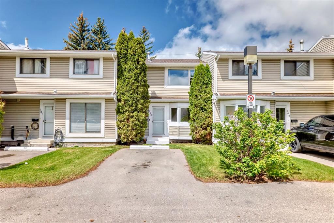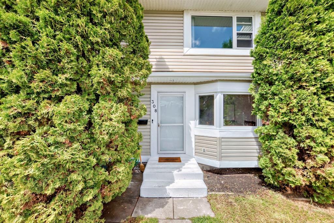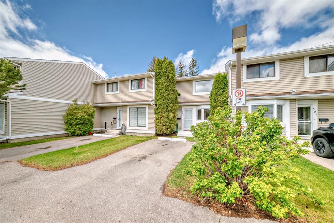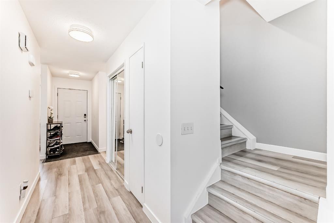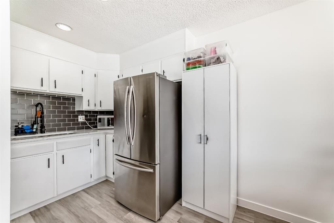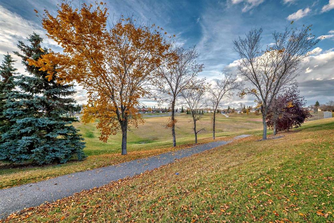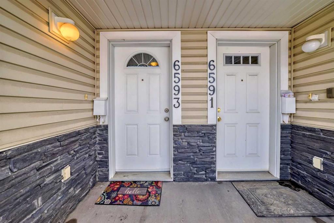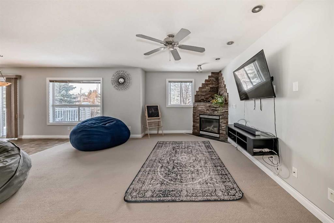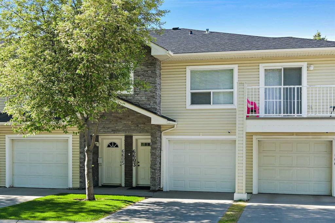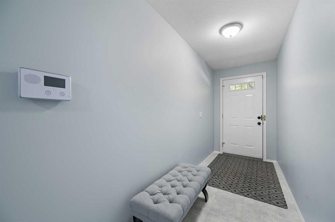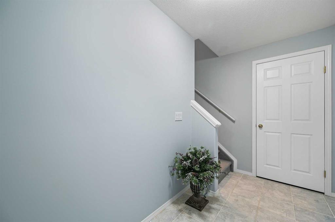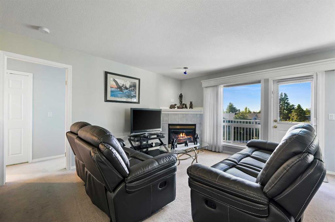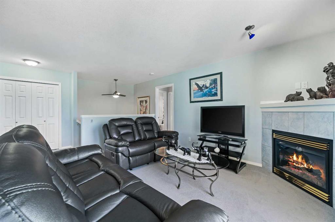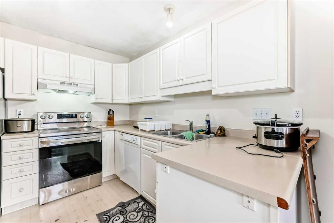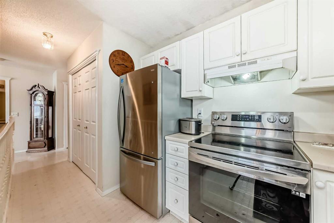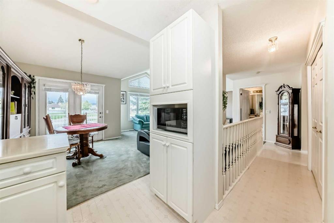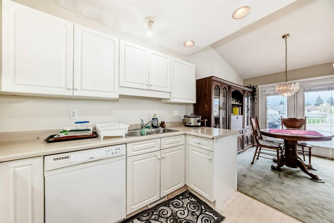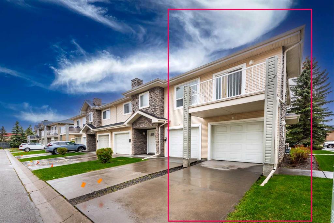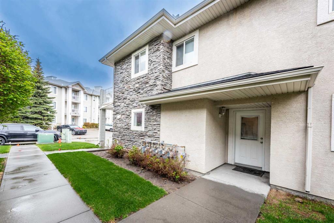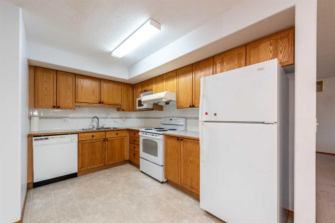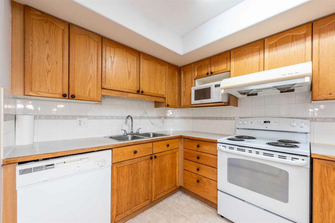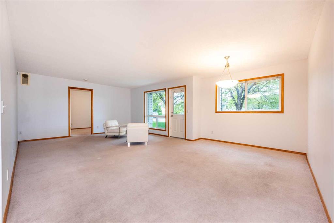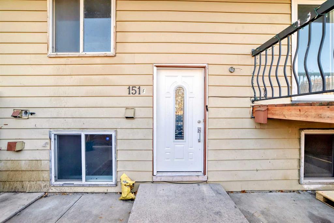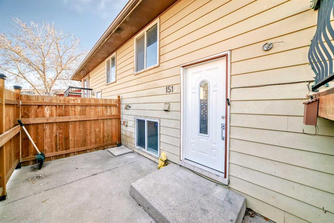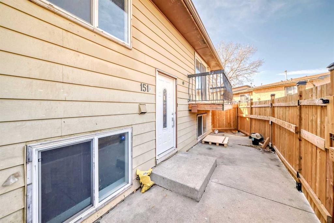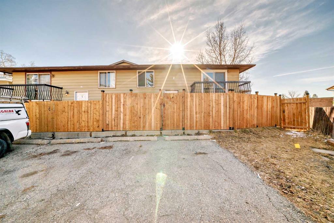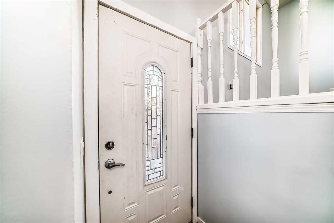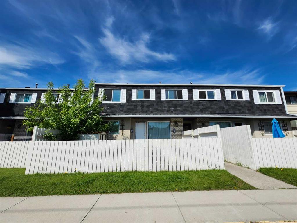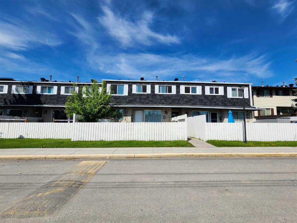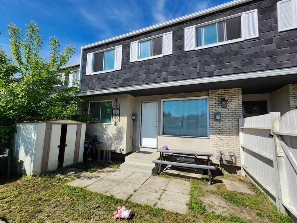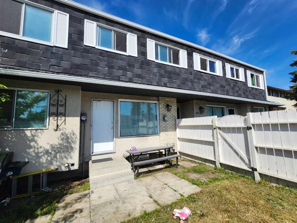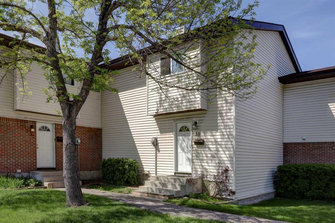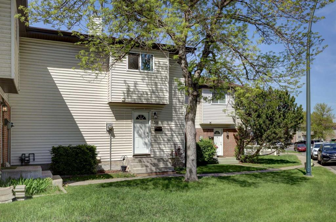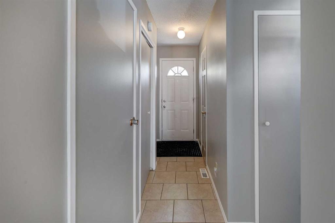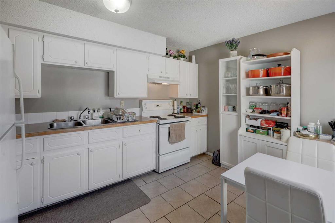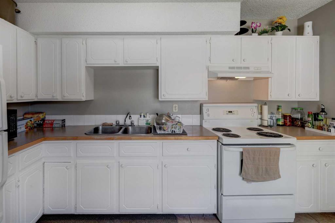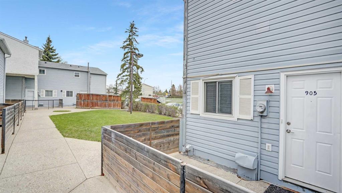15, 3200 60 Street NE
Calgary T1Y 4K8
MLS® Number: A2225714
$ 394,800
3
BEDROOMS
1 + 1
BATHROOMS
1,089
SQUARE FEET
1978
YEAR BUILT
FULLY RENOAVTED!! END UNIT!! 2 PARKING SPOTS WITH UNIT!! OVER 1500 SQFT OF STYLE AND SPACE IN PINERIDGE!! 3 BED 2 BATH!! Thoughtfully designed with cozy touches and a layout that works for everyday living. Right out front, there’s a DECK—a great spot to enjoy some sunshine or unwind in the evening. Inside, you’ll find a spacious living room with a cozy fireplace. The layout flows into a bright dining area and an open kitchen with sleek appliances and a warm, welcoming vibe for everyday cooking. A 2PC bath finishes off the main floor. Upstairs has three bedrooms and a 4pc bathroom, including a comfortable primary bedroom with good closet space. The basement adds even more space with a REC room and laundry space—great for relaxing, setting up a workspace or creating a kids’ zone. Located in Pineridge, just minutes from a plaza, schools, parks, and more. Whether you're moving in or looking for an investment, this one checks all the boxes.
| COMMUNITY | Pineridge |
| PROPERTY TYPE | Row/Townhouse |
| BUILDING TYPE | Five Plus |
| STYLE | 2 Storey |
| YEAR BUILT | 1978 |
| SQUARE FOOTAGE | 1,089 |
| BEDROOMS | 3 |
| BATHROOMS | 2.00 |
| BASEMENT | Finished, Full |
| AMENITIES | |
| APPLIANCES | Dishwasher, Dryer, Electric Range, Microwave Hood Fan, Refrigerator, Washer |
| COOLING | None |
| FIREPLACE | Wood Burning |
| FLOORING | Carpet, Tile, Vinyl Plank |
| HEATING | Forced Air, Natural Gas |
| LAUNDRY | In Basement |
| LOT FEATURES | Other, See Remarks |
| PARKING | Stall |
| RESTRICTIONS | None Known |
| ROOF | Asphalt Shingle |
| TITLE | Fee Simple |
| BROKER | Real Broker |
| ROOMS | DIMENSIONS (m) | LEVEL |
|---|---|---|
| Furnace/Utility Room | 7`3" x 6`1" | Basement |
| Game Room | 22`3" x 26`2" | Basement |
| Living Room | 11`3" x 13`11" | Main |
| Dining Room | 7`5" x 5`11" | Main |
| Kitchen | 11`7" x 7`4" | Main |
| 2pc Bathroom | 7`7" x 5`0" | Main |
| Bedroom | 11`10" x 8`2" | Second |
| Bedroom | 11`8" x 8`8" | Second |
| 4pc Bathroom | 7`5" x 4`11" | Second |
| Bedroom - Primary | 11`3" x 15`4" | Second |

