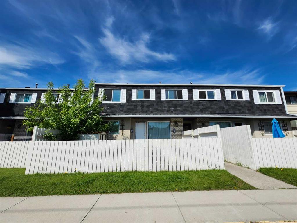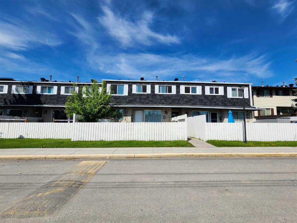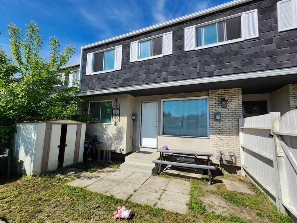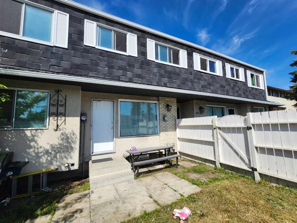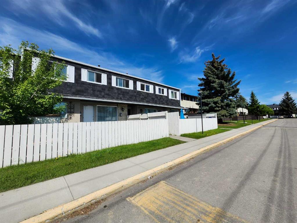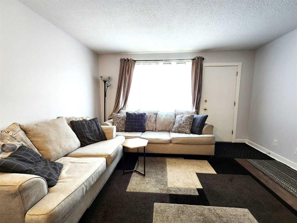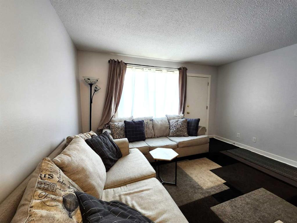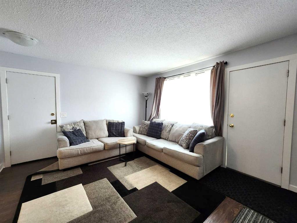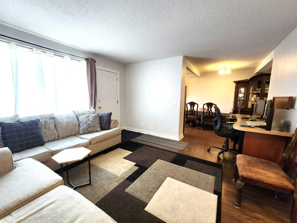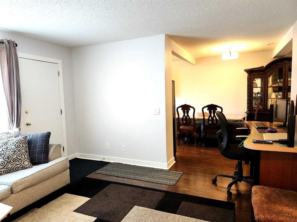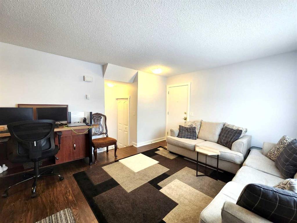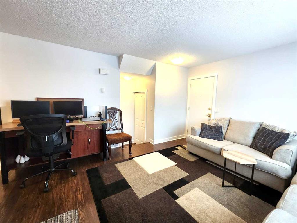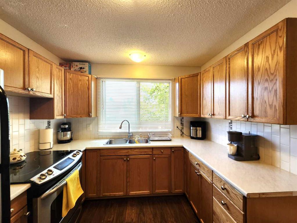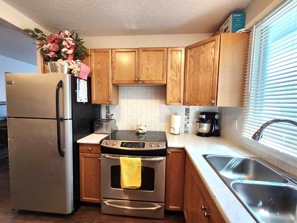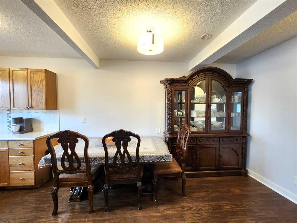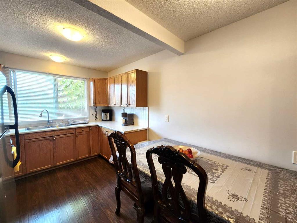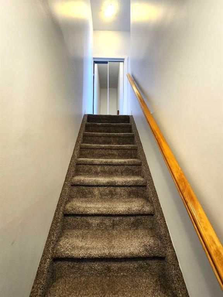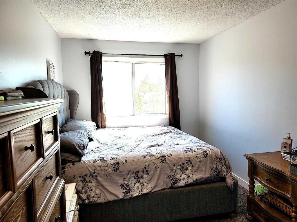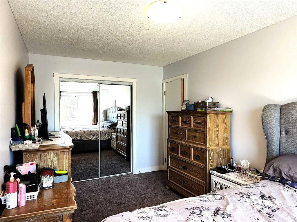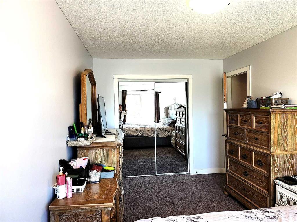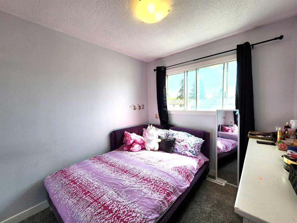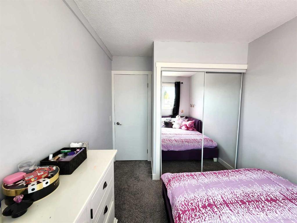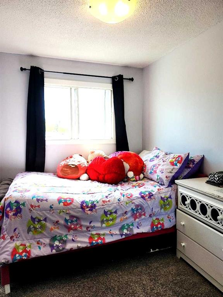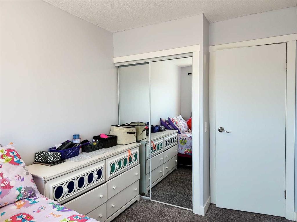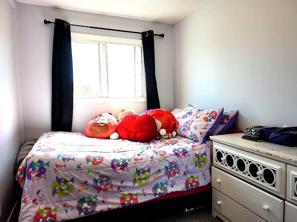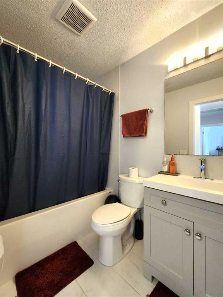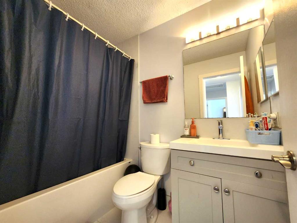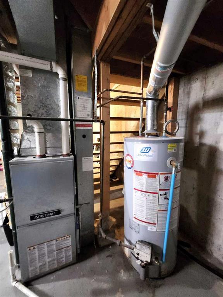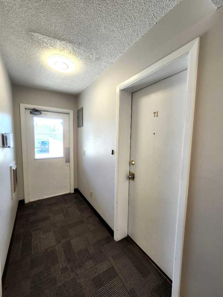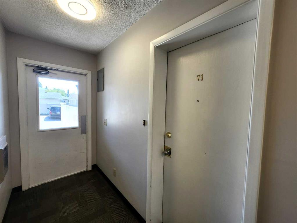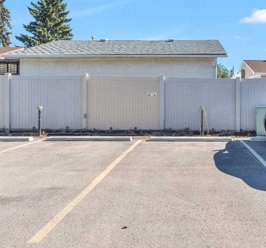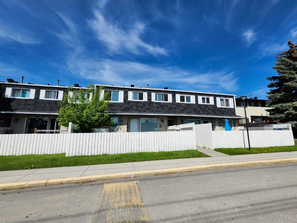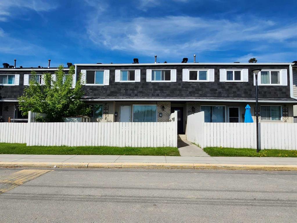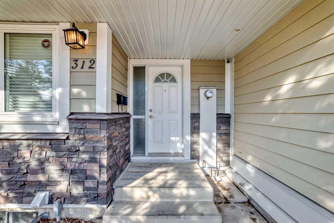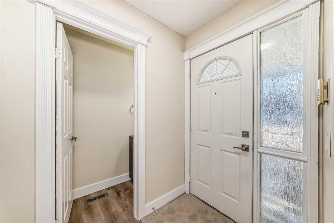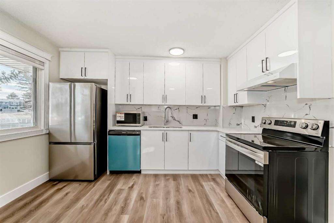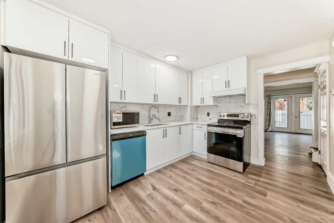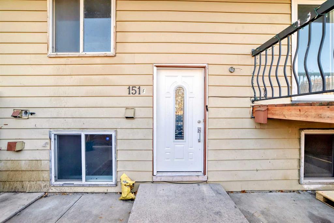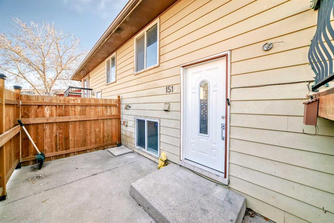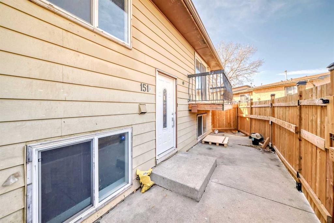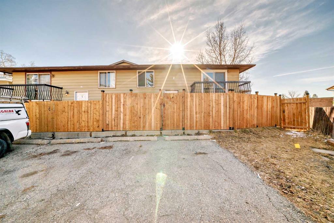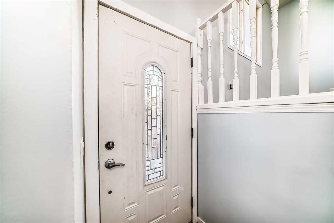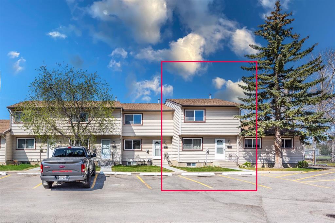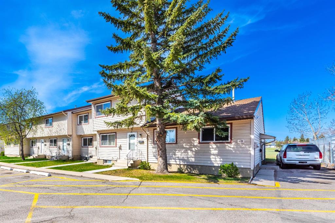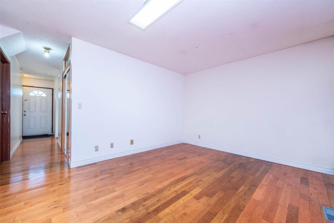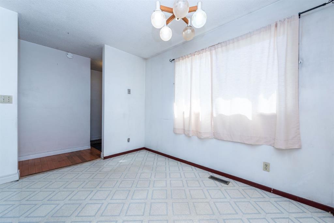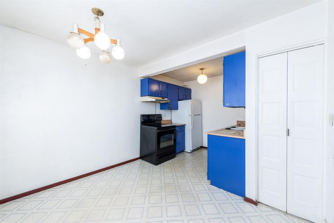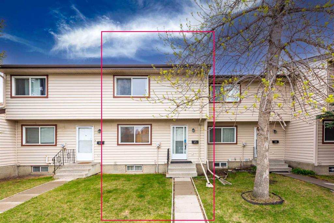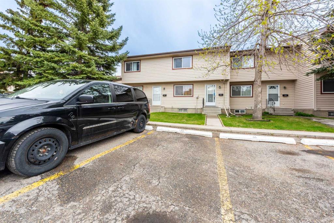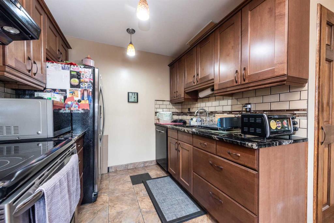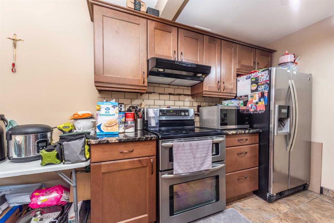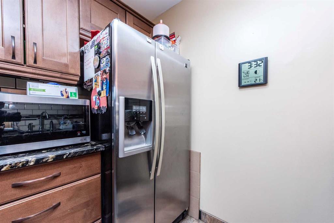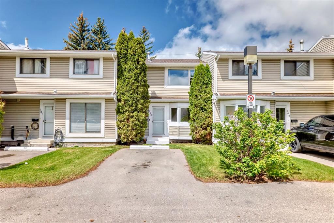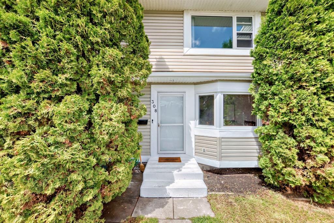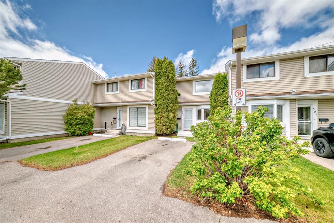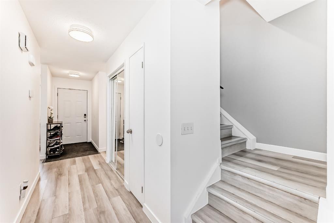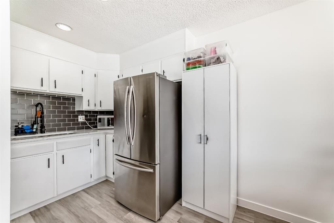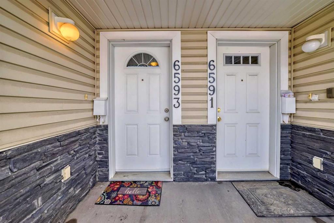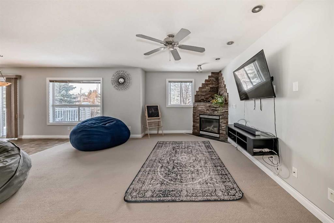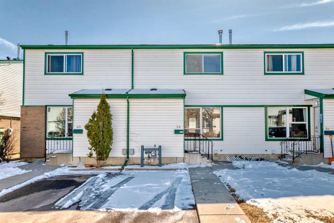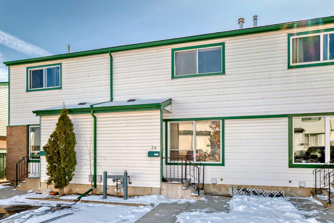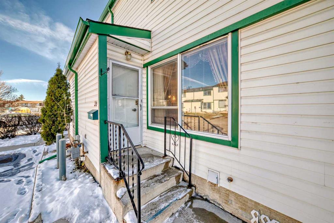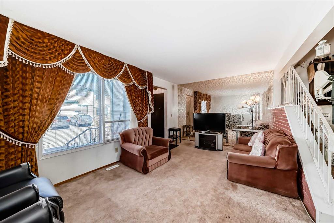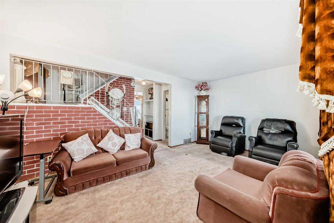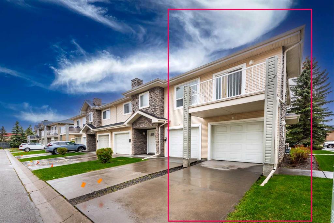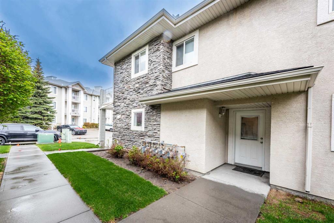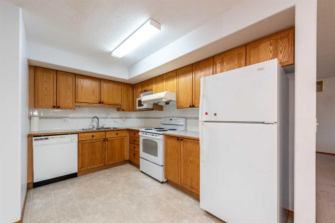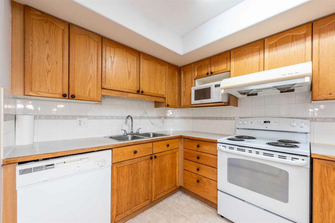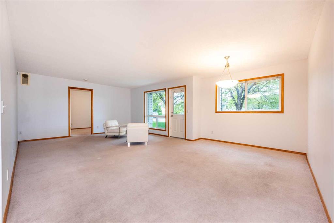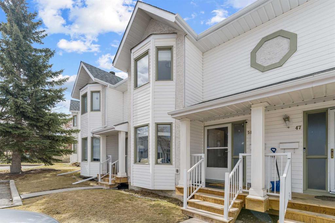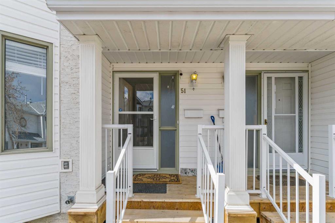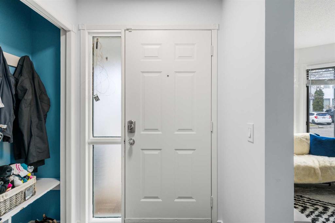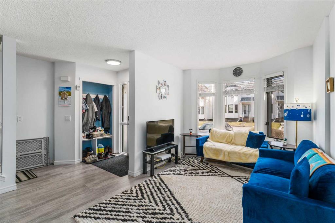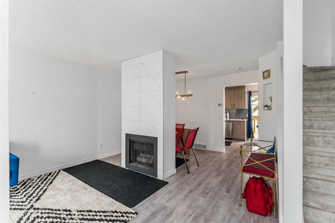71, 175 Manora Place NE
Calgary T2A 5P7
MLS® Number: A2224786
$ 329,900
3
BEDROOMS
1 + 0
BATHROOMS
976
SQUARE FEET
1977
YEAR BUILT
Welcome to #71, 175 Manora Place NE in Calgary! This impressive two-storey townhome is nestled in the desirable community of Marlborough Park in North Calgary and offers a wonderful opportunity to own a stylish and spacious home. Perfect for small families or first-time buyers, this renovated 3-bedroom property blends comfort and practicality. The home showcases a refreshed 4-piece bathroom and has been freshly painted throughout. The main floor features a bright, functional kitchen with plenty of cabinets and a new backsplash, flowing into a cozy dining area. The large living room is filled with natural light and opens directly to a private, fenced east-facing yard—ideal for relaxing or entertaining outdoors. Upstairs, you'll find a generous primary bedroom along with two additional bedrooms and a beautifully updated bathroom. Newer carpeting throughout adds warmth and comfort. The unfinished basement provides ample storage space or the potential to develop a family room or office. Located in a welcoming, family-oriented condo complex with a playground, this home includes a conveniently located parking stall just steps from the front door. With easy access to shopping, public transit, major roads, and local amenities, this townhome offers modern upgrades in a prime location. Don’t wait—book your showing today!
| COMMUNITY | Marlborough Park |
| PROPERTY TYPE | Row/Townhouse |
| BUILDING TYPE | Five Plus |
| STYLE | 2 Storey |
| YEAR BUILT | 1977 |
| SQUARE FOOTAGE | 976 |
| BEDROOMS | 3 |
| BATHROOMS | 1.00 |
| BASEMENT | Full, Unfinished |
| AMENITIES | |
| APPLIANCES | Dryer, Electric Stove, Refrigerator, Washer |
| COOLING | None |
| FIREPLACE | N/A |
| FLOORING | Carpet, Ceramic Tile, Laminate |
| HEATING | Forced Air, Natural Gas |
| LAUNDRY | In Basement |
| LOT FEATURES | Front Yard, Landscaped, Private |
| PARKING | Assigned, Stall |
| RESTRICTIONS | Restrictive Covenant, Utility Right Of Way |
| ROOF | Asphalt Shingle |
| TITLE | Fee Simple |
| BROKER | CIR Realty |
| ROOMS | DIMENSIONS (m) | LEVEL |
|---|---|---|
| Laundry | 6`0" x 3`5" | Basement |
| Living Room | 13`5" x 9`8" | Main |
| Kitchen | 9`2" x 8`8" | Main |
| Dining Room | 11`4" x 7`8" | Main |
| Bedroom - Primary | 15`9" x 8`11" | Upper |
| Bedroom | 9`11" x 7`6" | Upper |
| Bedroom | 8`9" x 8`3" | Upper |
| 4pc Bathroom | 7`7" x 4`11" | Upper |


