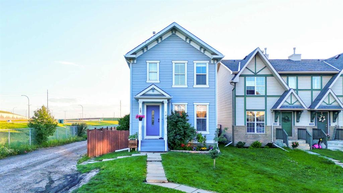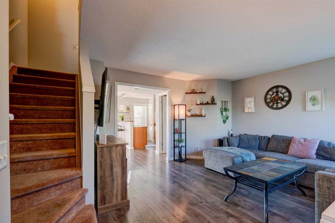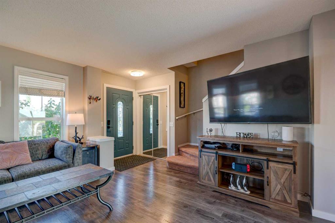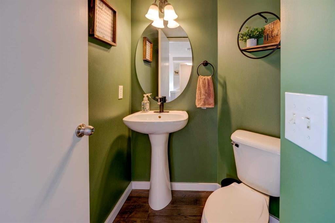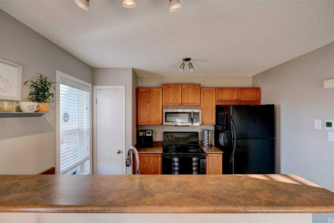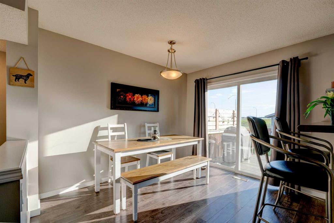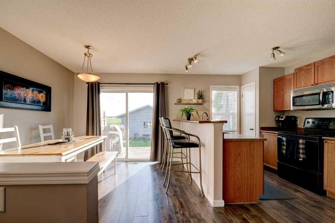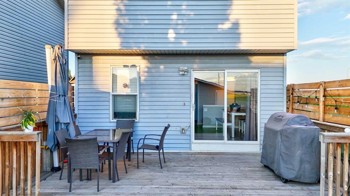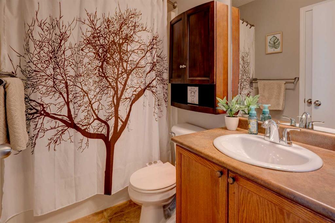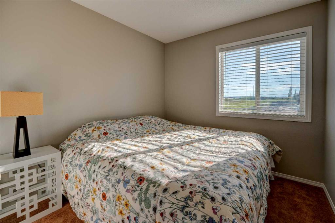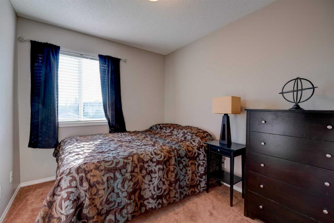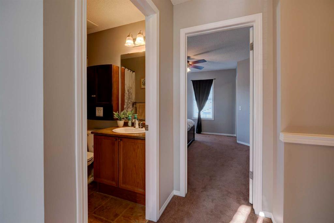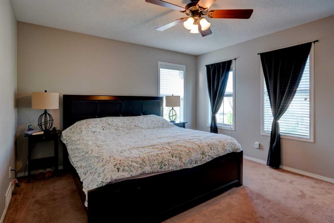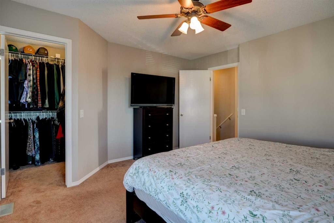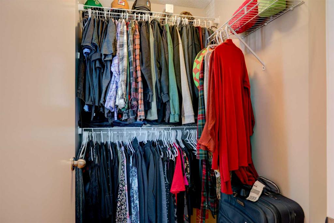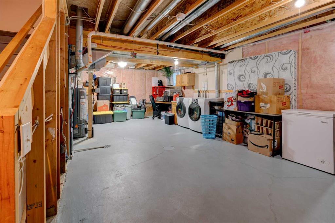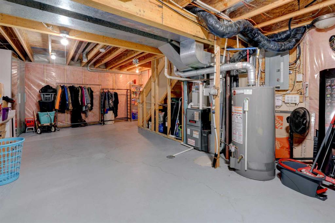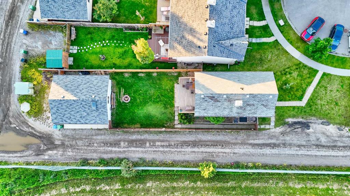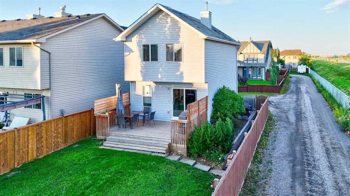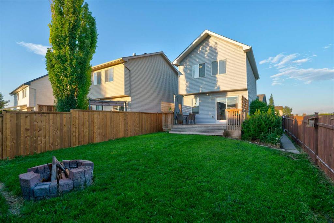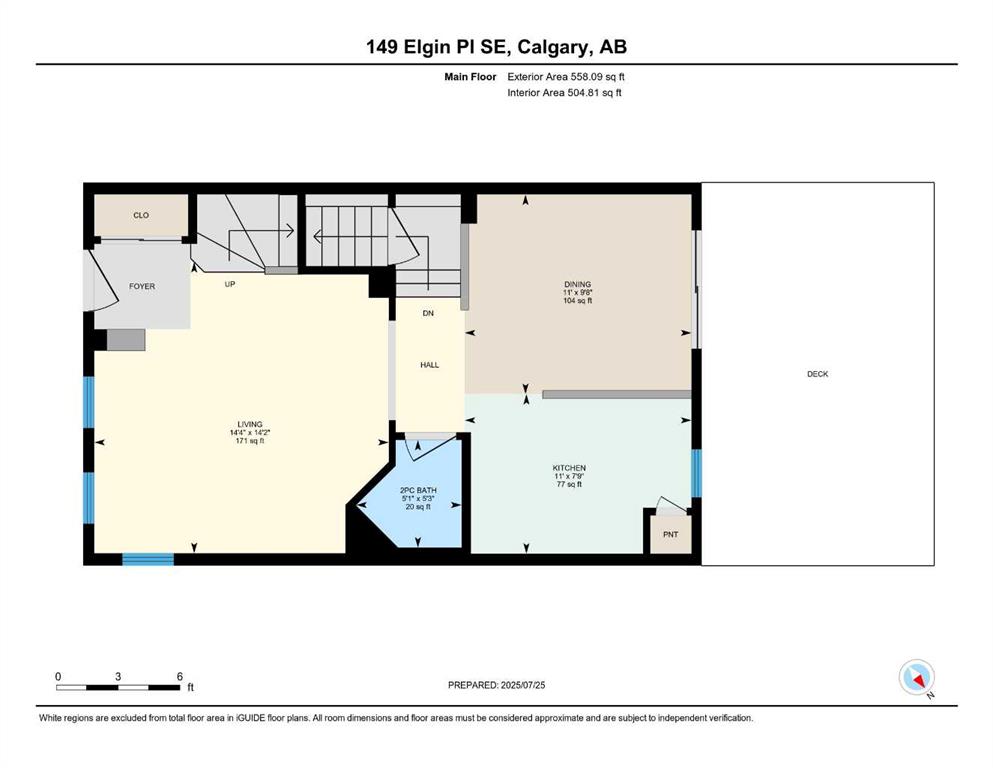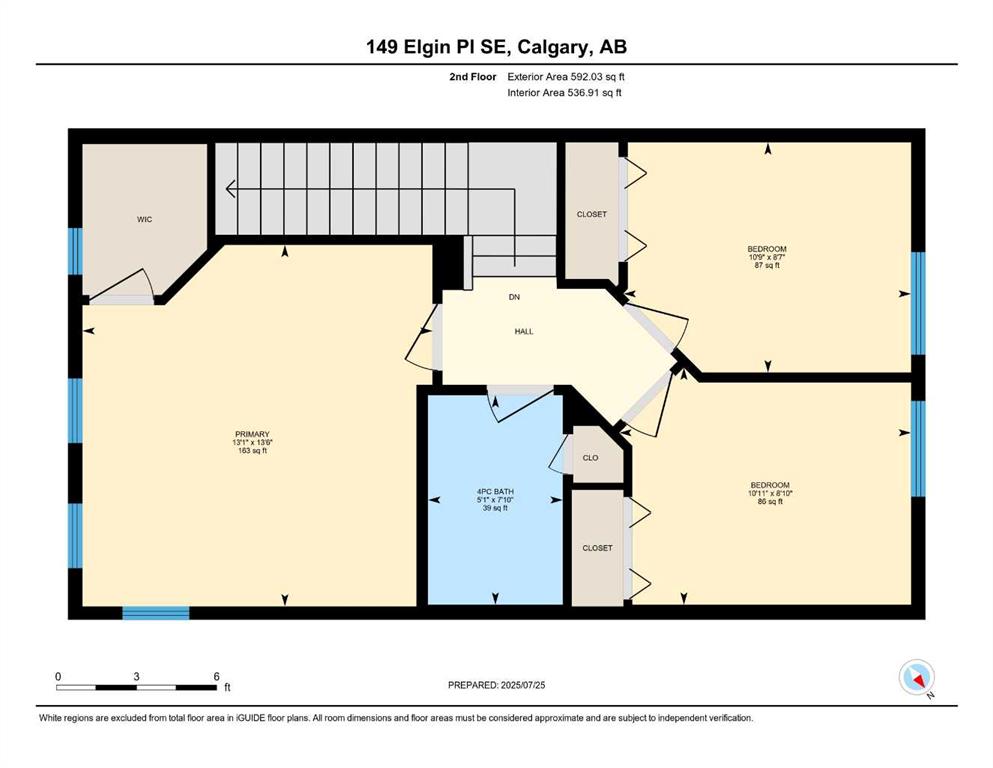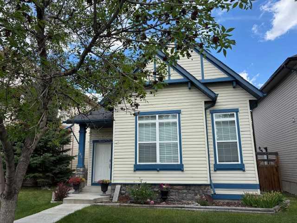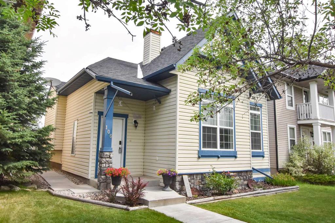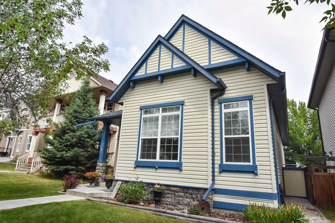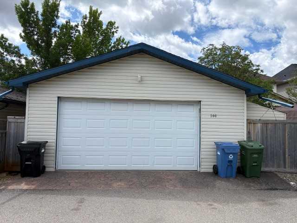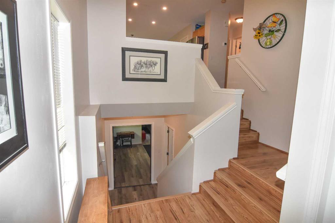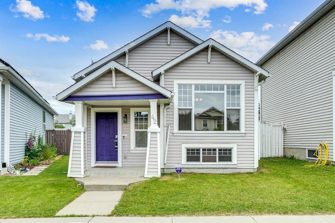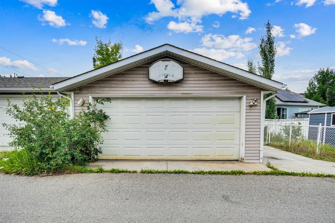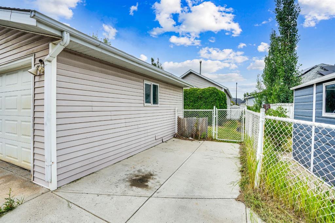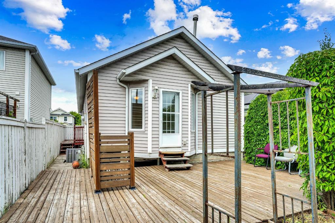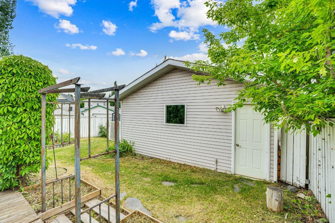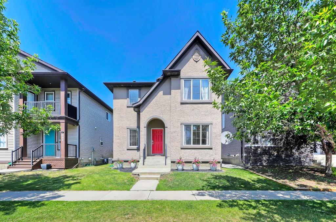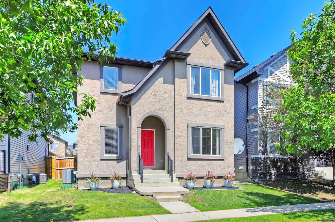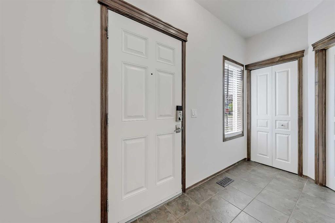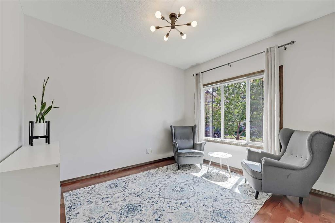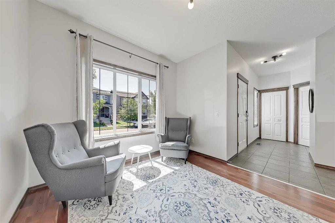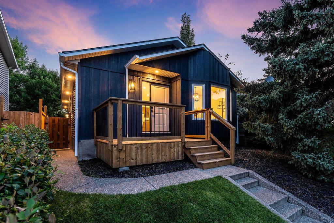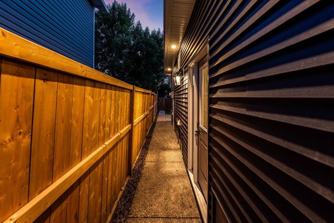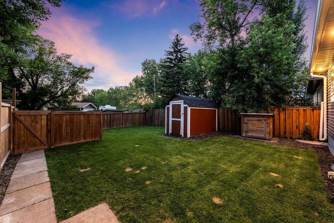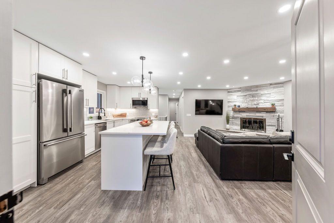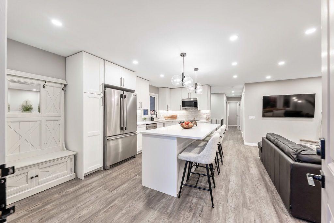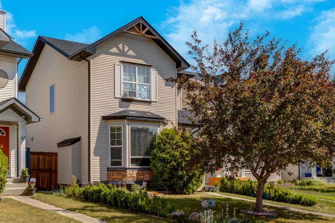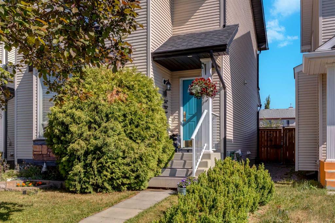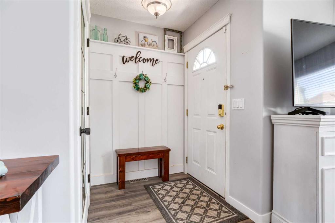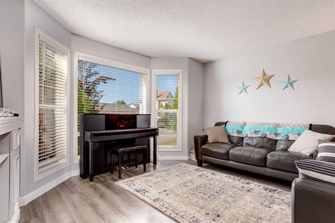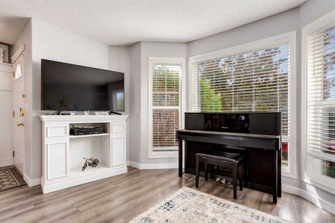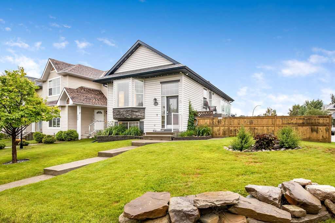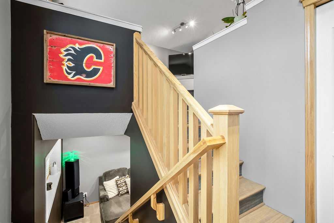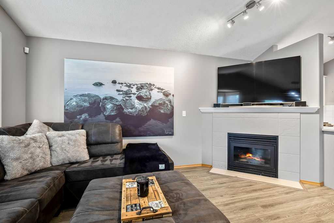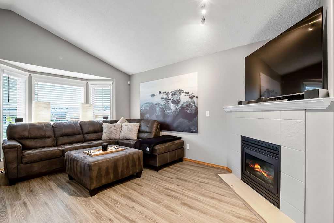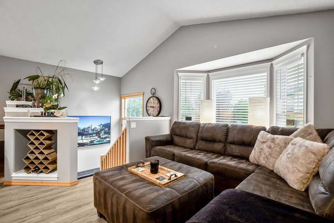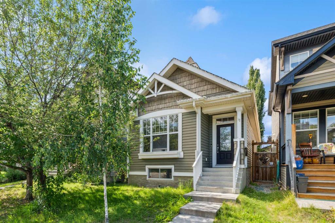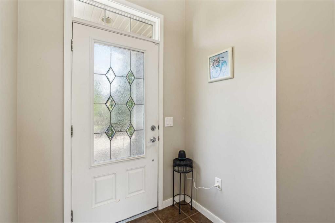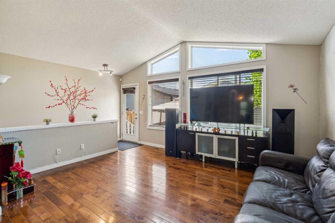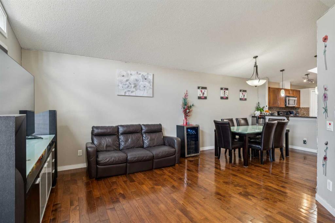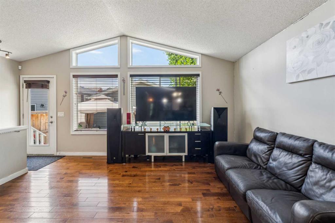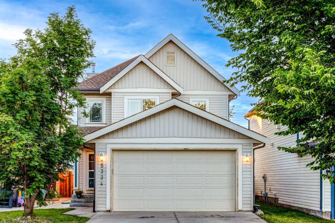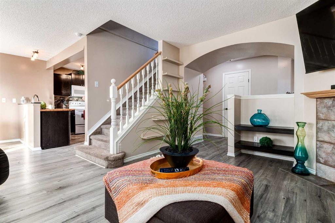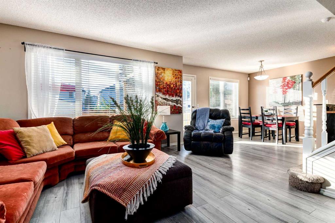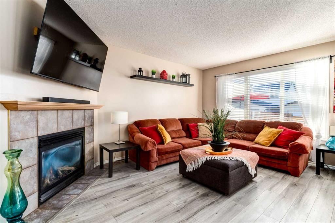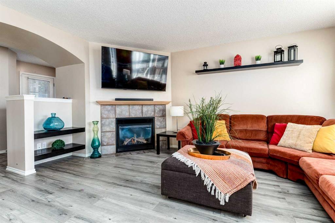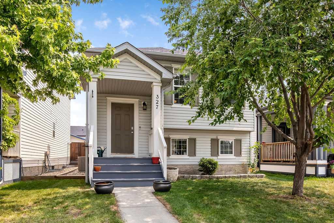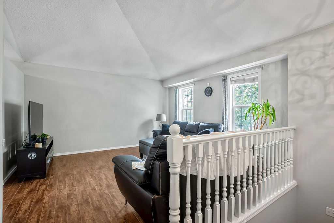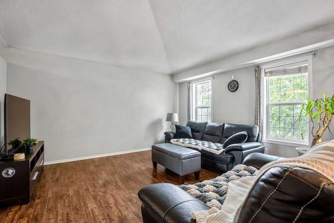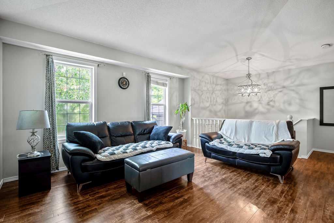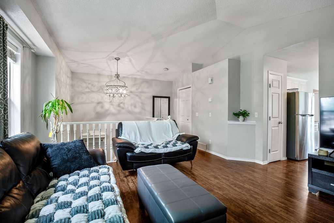149 Elgin Place SE
Calgary T2Z 4V9
MLS® Number: A2243311
$ 500,000
3
BEDROOMS
1 + 1
BATHROOMS
1,150
SQUARE FEET
2005
YEAR BUILT
Welcome to 149 Elgin Place SE, a charming 3-bedroom, 1.5-bathroom home located in a quiet cul-de-sac in the heart of McKenzie Towne. This well-maintained property offers a functional layout with a bright and open main floor, perfect for everyday living and entertaining. Upstairs you'll find three spacious bedrooms, including a generous primary suite with ample closet space. The sunny south-facing backyard leads to an oversized detached double garage, ideal for extra storage or a workshop. Located on a peaceful street with friendly neighbors and close to parks, schools, shopping, and transit. This is a great opportunity to own in a family-friendly community with a small-town feel!
| COMMUNITY | McKenzie Towne |
| PROPERTY TYPE | Detached |
| BUILDING TYPE | House |
| STYLE | 2 Storey |
| YEAR BUILT | 2005 |
| SQUARE FOOTAGE | 1,150 |
| BEDROOMS | 3 |
| BATHROOMS | 2.00 |
| BASEMENT | Full, Unfinished |
| AMENITIES | |
| APPLIANCES | Central Air Conditioner, Dishwasher, Dryer, Electric Range, Refrigerator, Washer |
| COOLING | Central Air |
| FIREPLACE | N/A |
| FLOORING | Carpet, Laminate, Tile |
| HEATING | Forced Air |
| LAUNDRY | In Basement |
| LOT FEATURES | Back Lane, Back Yard |
| PARKING | Double Garage Detached, Parking Pad |
| RESTRICTIONS | None Known |
| ROOF | Asphalt Shingle |
| TITLE | Fee Simple |
| BROKER | Real Broker |
| ROOMS | DIMENSIONS (m) | LEVEL |
|---|---|---|
| Flex Space | 16`4" x 28`1" | Basement |
| Bedroom | 8`7" x 10`9" | Main |
| Bedroom - Primary | 13`6" x 13`1" | Main |
| 2pc Bathroom | 5`3" x 5`1" | Main |
| Dining Room | 9`8" x 11`0" | Main |
| Kitchen | 7`9" x 11`0" | Main |
| Living Room | 14`2" x 14`4" | Main |
| 4pc Bathroom | 7`10" x 5`1" | Upper |
| Bedroom | 8`10" x 10`11" | Upper |

