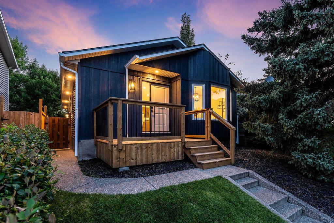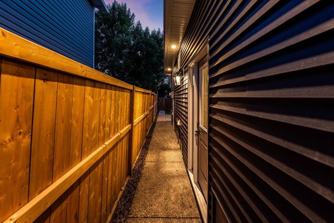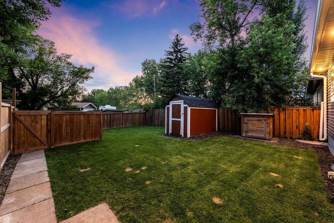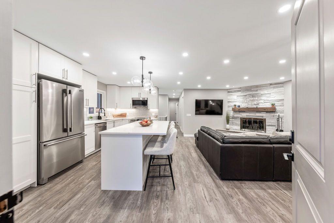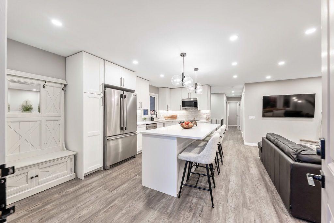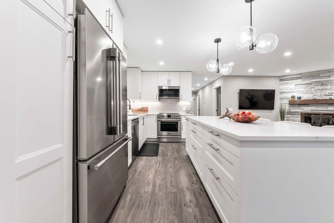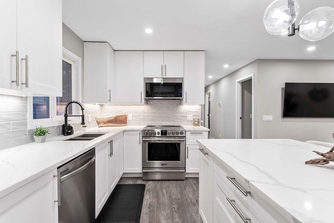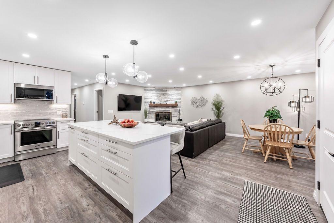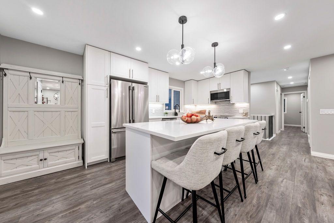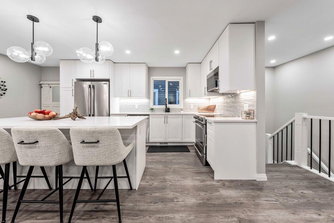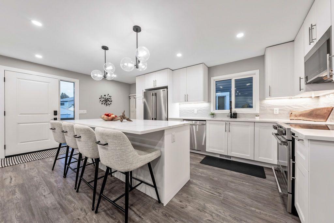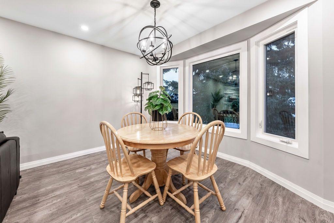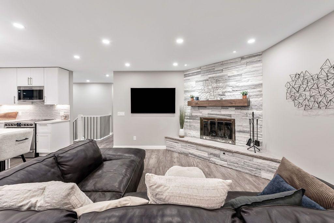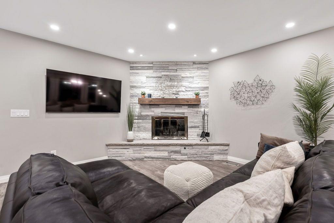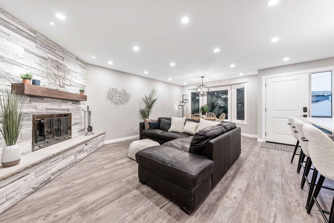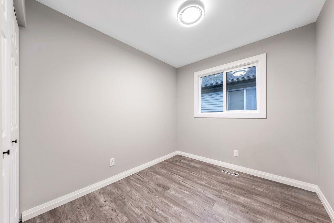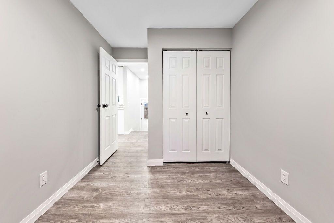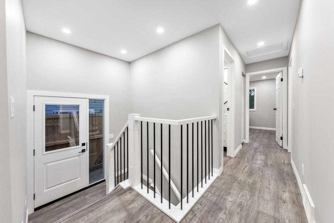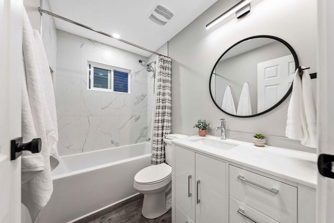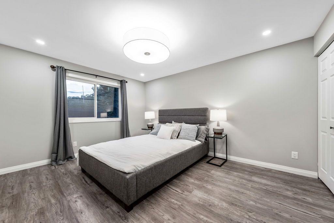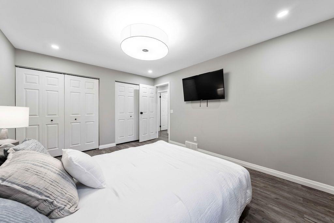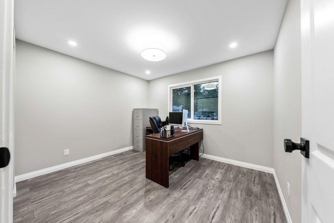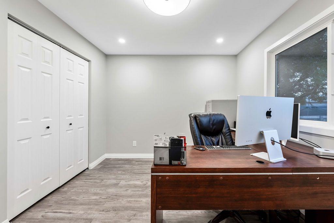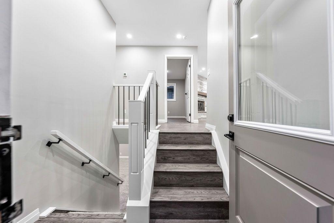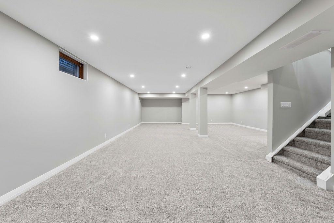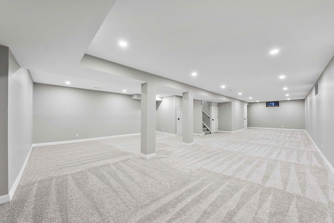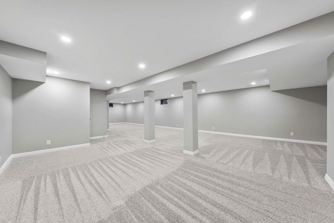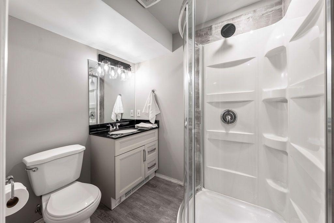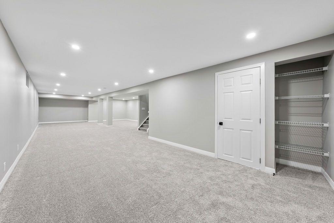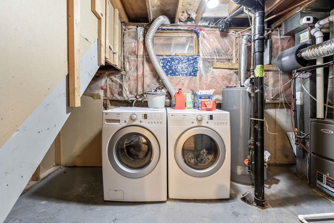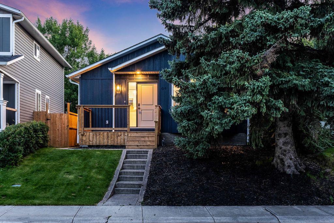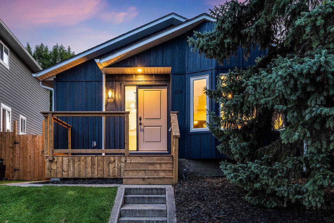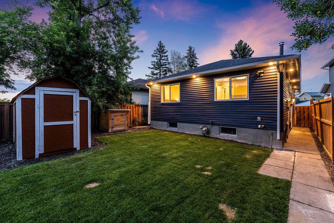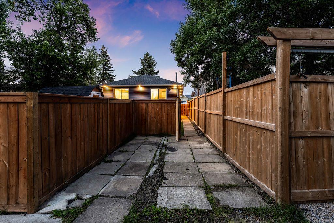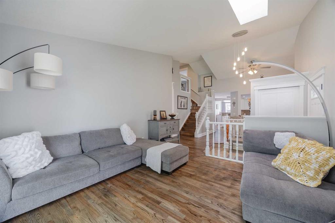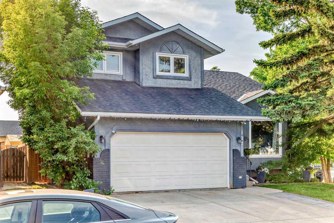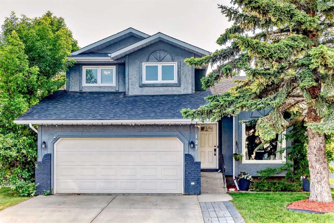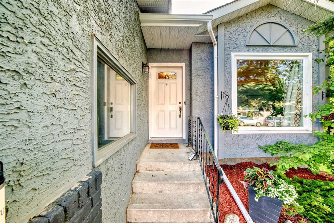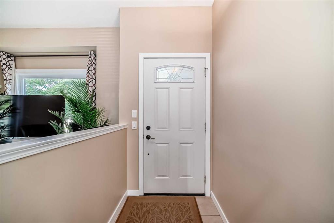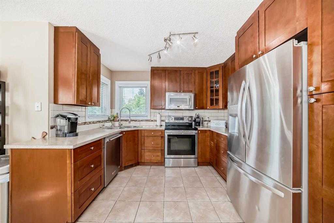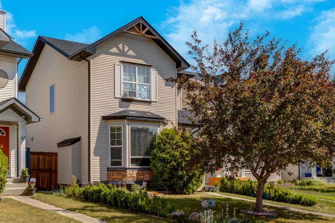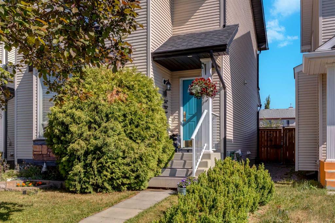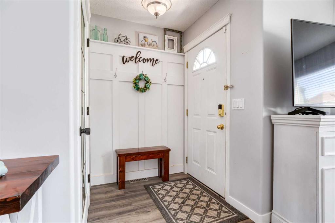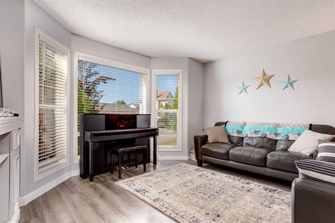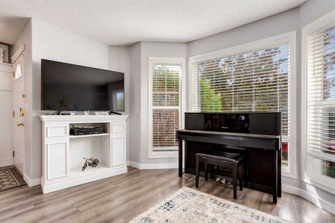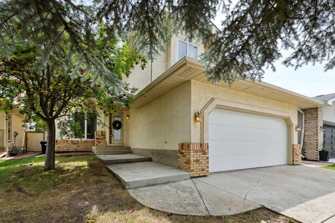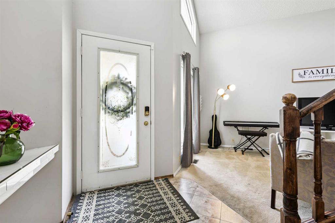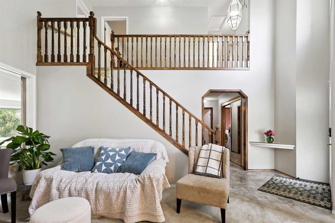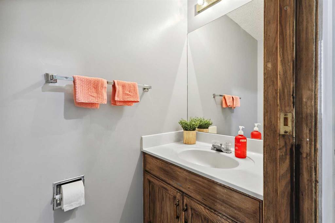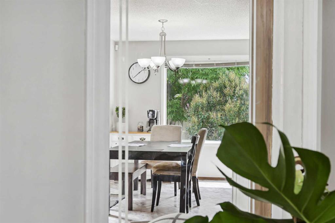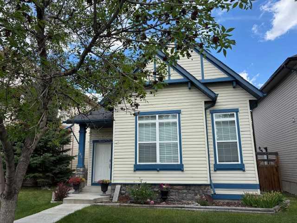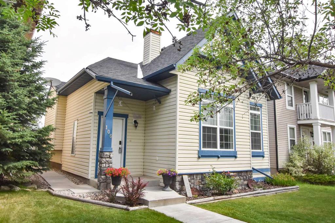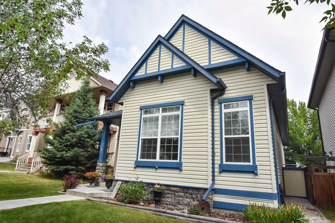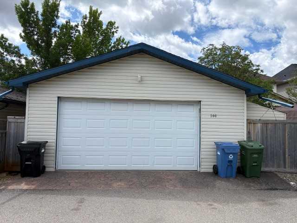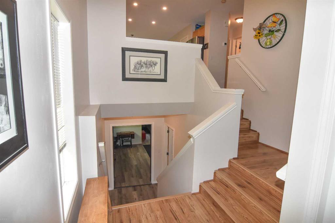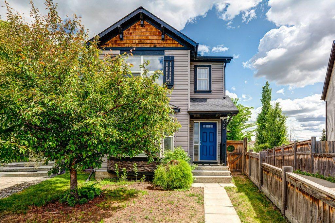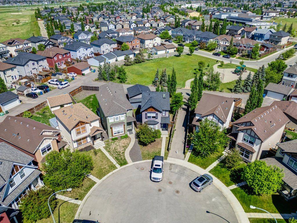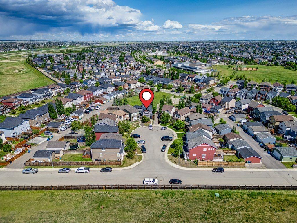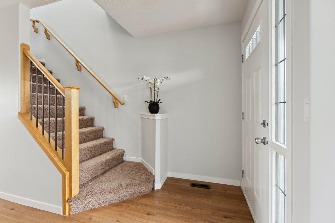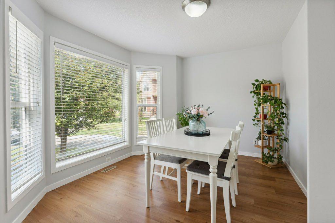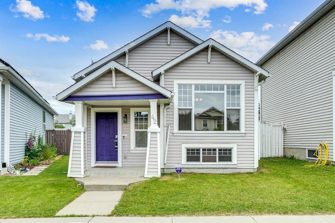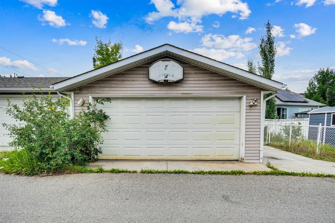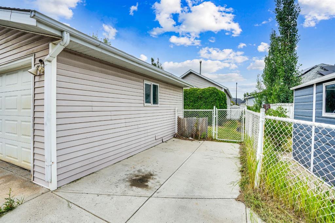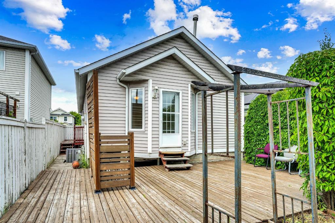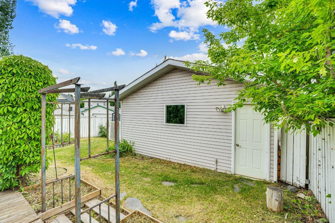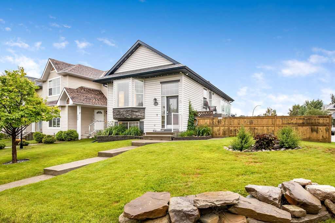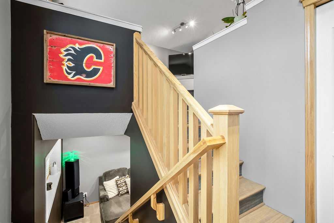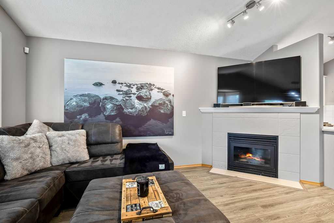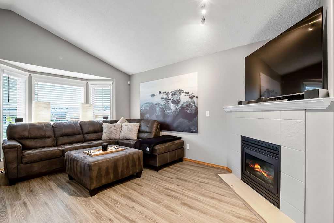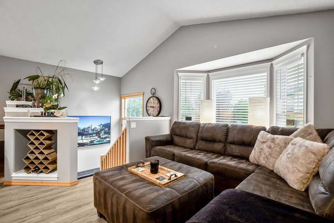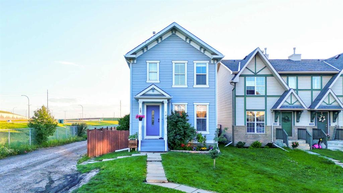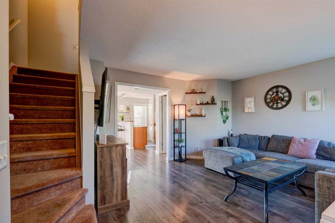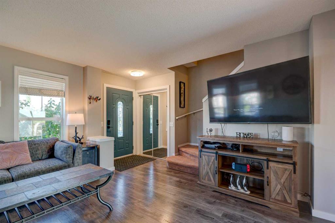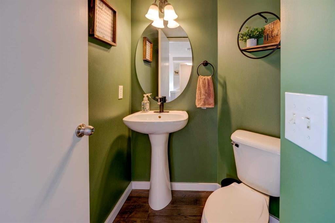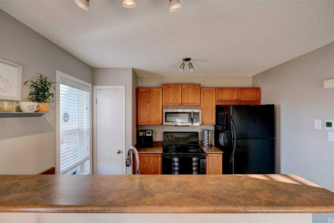64 Mckernan Road SE
Calgary T2Z 1T1
MLS® Number: A2240328
$ 599,000
3
BEDROOMS
2 + 0
BATHROOMS
1,100
SQUARE FEET
1981
YEAR BUILT
****Open House Saturday July 26th 12-4:00PM****Welcome to your dream home! This beautifully updated bungalow in the highly desirable Lake Mackenzie community offers the perfect blend of modern elegance and convenient living. Situated close to top-rated schools, amenities, public transportation, and offering quick access to both Deerfoot and Stoney Trail, this home is ideally located for families and professionals alike.Step inside to discover a thoughtfully designed interior featuring a cozy fireplace, perfect for relaxing evenings, and stunning quartz countertops that elevate the modern kitchen. The extensive renovations include New windows, New furnace,New Hot water tank New kitchen,fresh sod, and exposed concrete sidewalks, giving the home unbeatable curb appeal and a fresh, move-in-ready feel.The spacious and inviting layout is perfect for entertaining or enjoying quiet family time. Whether you're cozying up by the fireplace or hosting friends in the stylish kitchen, this home is ready to meet your needs.Don’t delay—this home is truly turnkey. All you have to do is move in and enjoy the beauty and convenience of this fully renovated gem.Schedule your private viewing today!
| COMMUNITY | McKenzie Lake |
| PROPERTY TYPE | Detached |
| BUILDING TYPE | House |
| STYLE | Bungalow |
| YEAR BUILT | 1981 |
| SQUARE FOOTAGE | 1,100 |
| BEDROOMS | 3 |
| BATHROOMS | 2.00 |
| BASEMENT | Finished, Full |
| AMENITIES | |
| APPLIANCES | Dishwasher, Dryer, Electric Stove, Microwave, Refrigerator, Washer |
| COOLING | None |
| FIREPLACE | Living Room, Wood Burning |
| FLOORING | Carpet, Laminate |
| HEATING | Fireplace(s), Forced Air, Natural Gas |
| LAUNDRY | Lower Level |
| LOT FEATURES | Back Lane |
| PARKING | None |
| RESTRICTIONS | None Known |
| ROOF | Asphalt Shingle |
| TITLE | Fee Simple |
| BROKER | RE/MAX Complete Realty |
| ROOMS | DIMENSIONS (m) | LEVEL |
|---|---|---|
| Flex Space | 11`4" x 17`5" | Lower |
| Family Room | 10`8" x 44`0" | Lower |
| 3pc Bathroom | 5`1" x 6`10" | Lower |
| Laundry | 8`1" x 17`3" | Lower |
| Entrance | 5`1" x 5`1" | Main |
| Kitchen | 9`1" x 14`3" | Main |
| Living Room | 10`9" x 14`0" | Main |
| Dining Room | 6`11" x 11`4" | Main |
| Bedroom - Primary | 11`5" x 14`0" | Main |
| Bedroom | 11`5" x 9`11" | Main |
| Bedroom | 7`11" x 9`0" | Main |
| 4pc Bathroom | 5`0" x 8`0" | Main |

