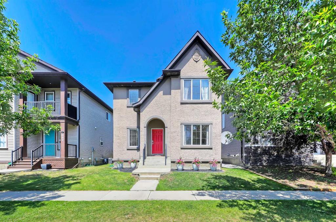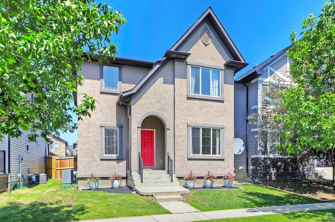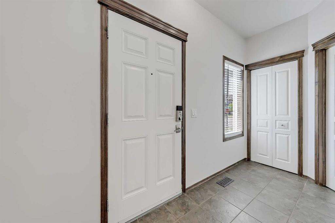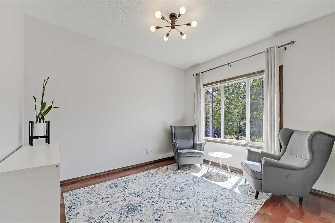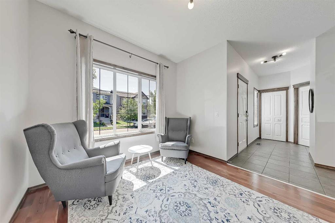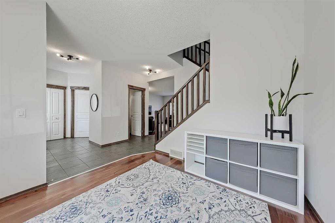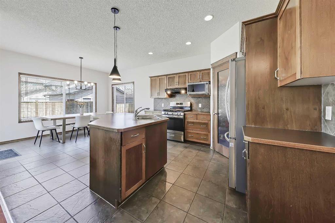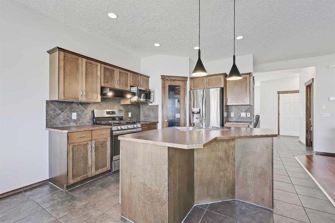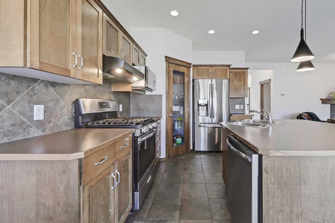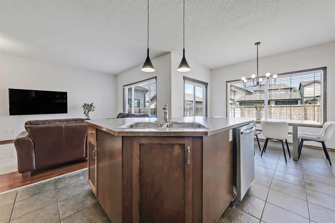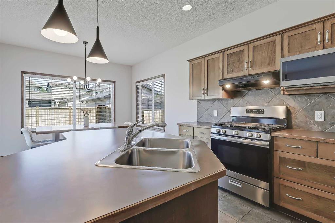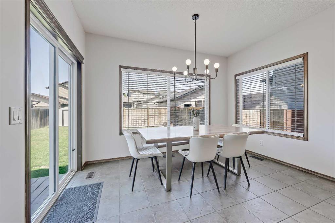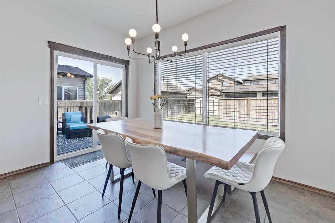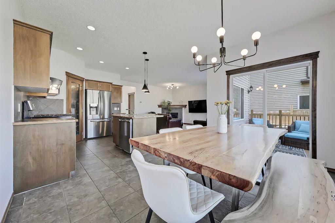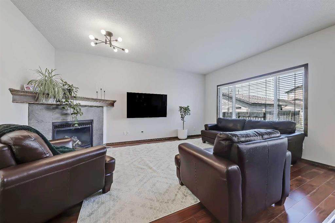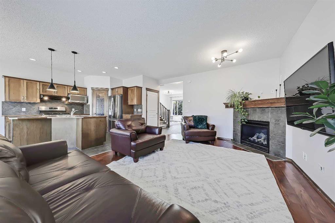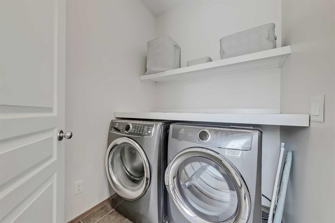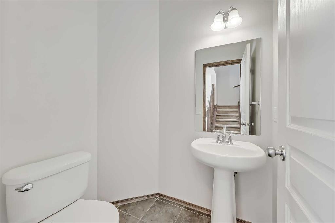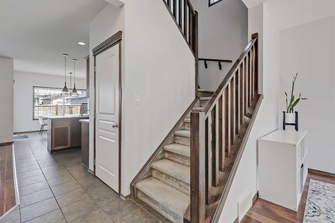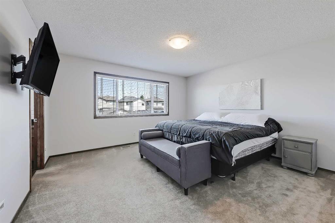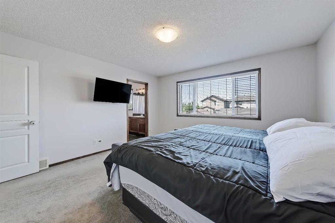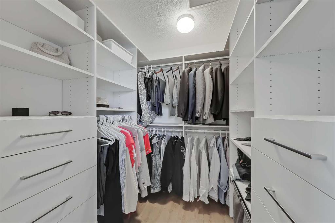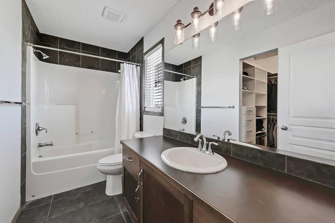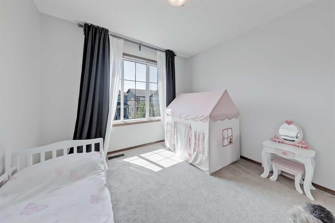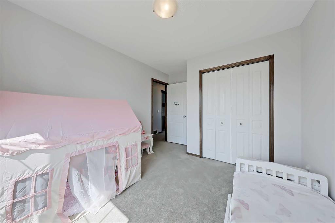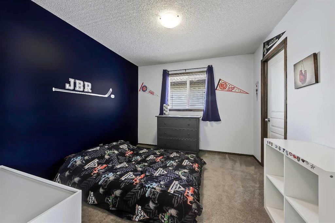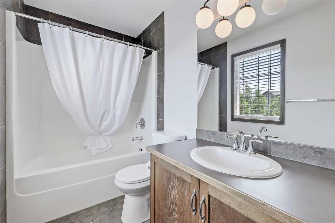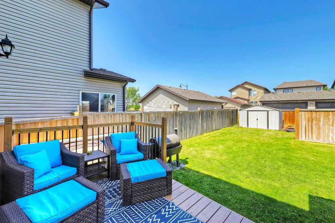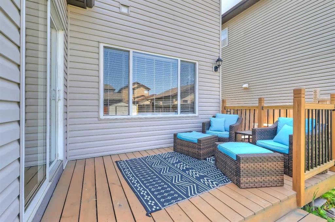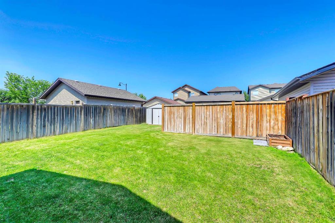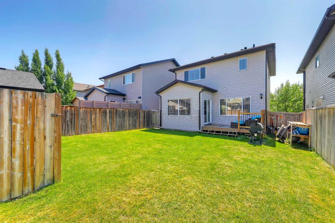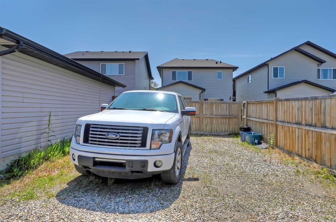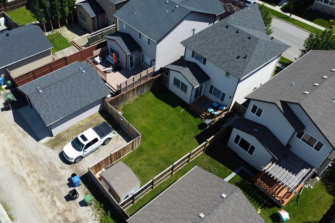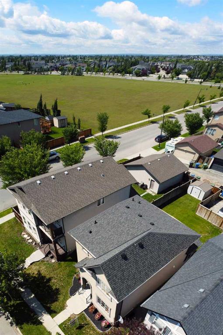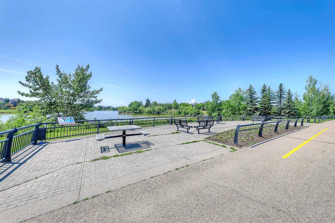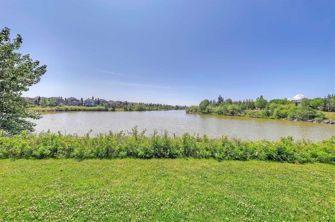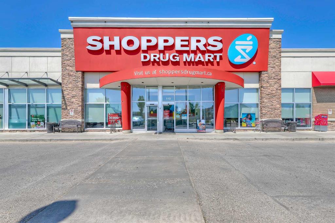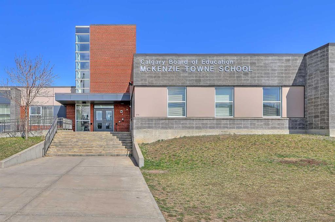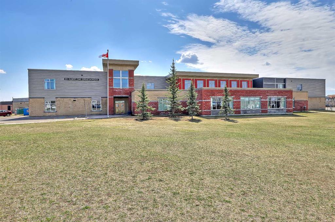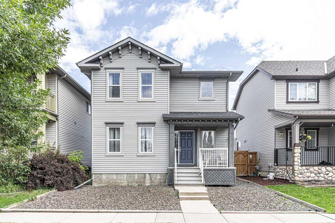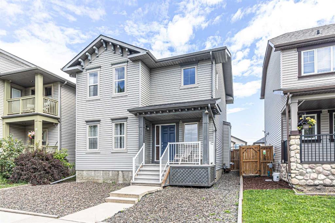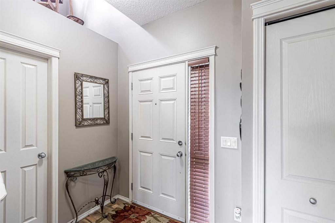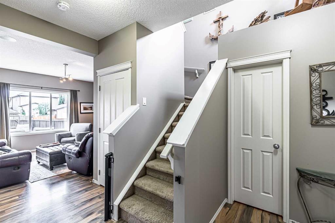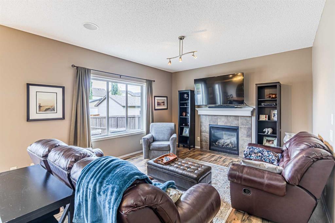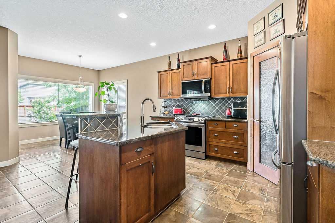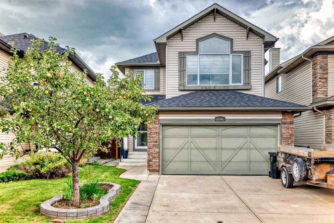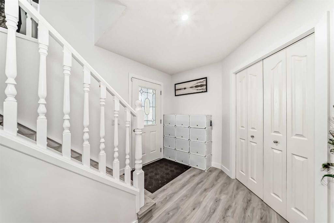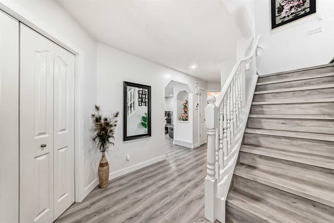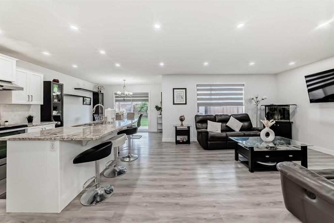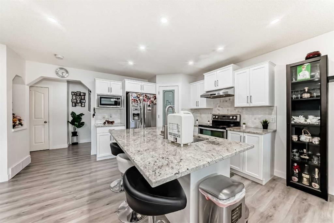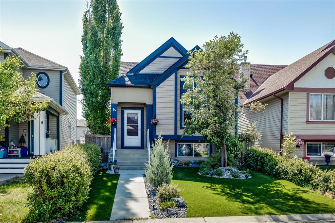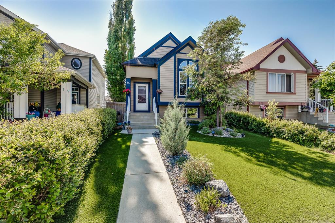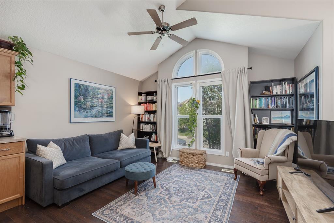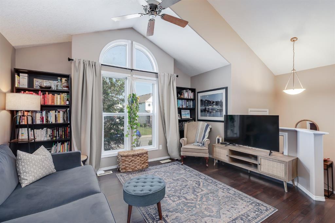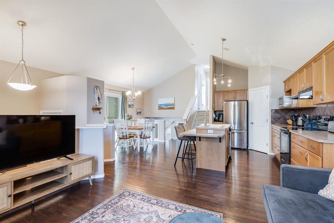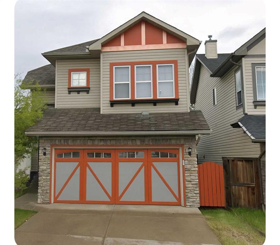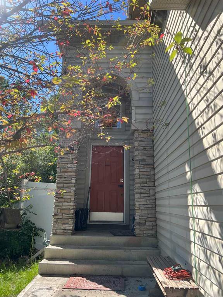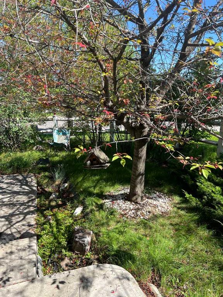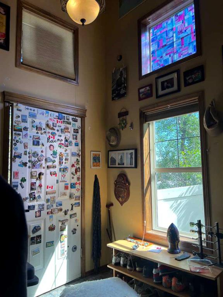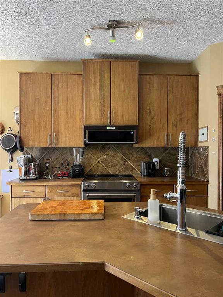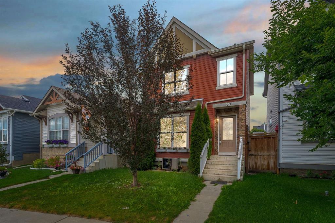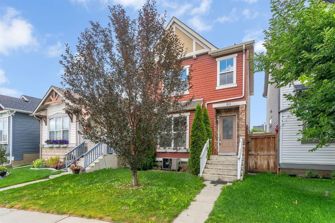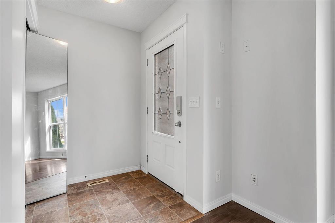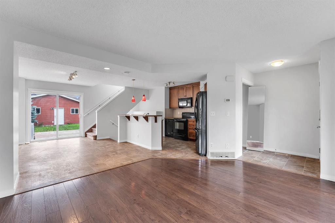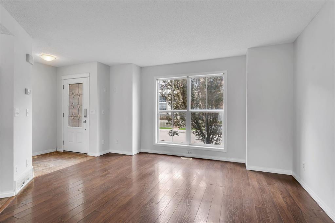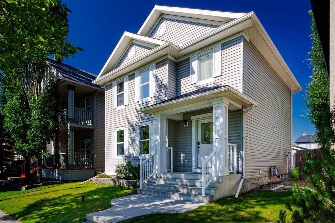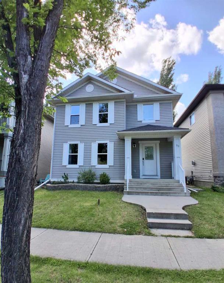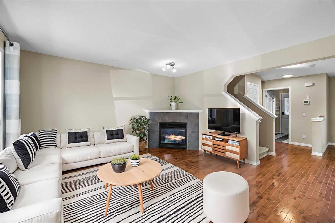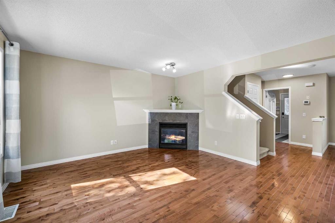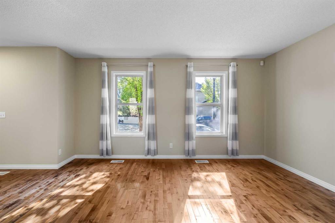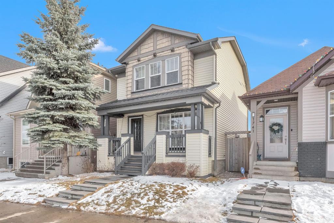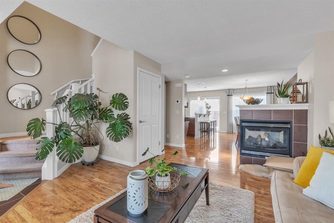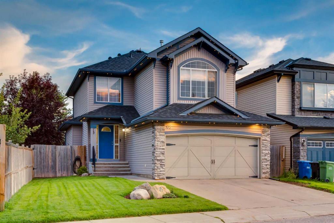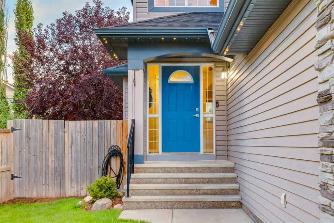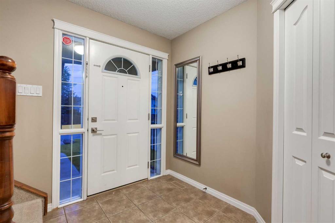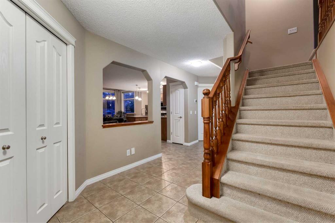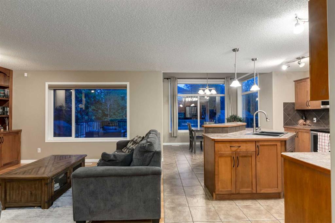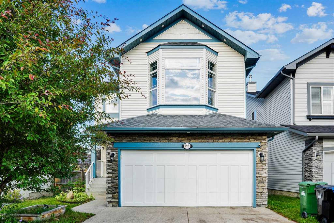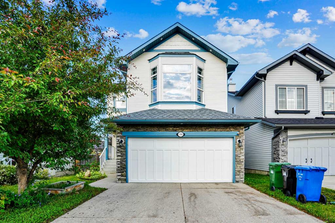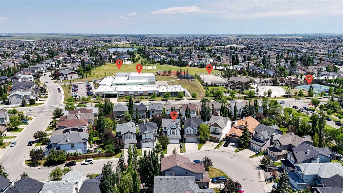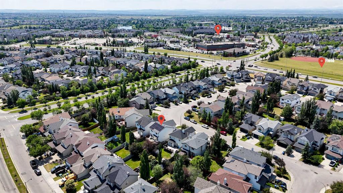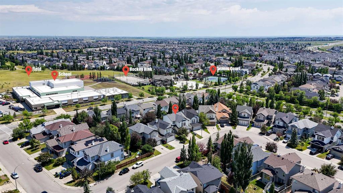5006 Elgin Avenue SE
Calgary T2Z 0M6
MLS® Number: A2248139
$ 585,000
3
BEDROOMS
2 + 1
BATHROOMS
1,720
SQUARE FEET
2007
YEAR BUILT
**OPEN HOUSE SATURDAY, AUGUST 16TH AT 2-4 PM** *VISIT MULTIMEDIA LINK FOR FULL DETAILS, INCLUDING IMMERSIVE 3D TOUR & FLOORPLANS!* This 3-bed, 2.5 bath detached home in the vibrant, award-winning, and family-friendly community of McKenzie Towne offers over 1,700 sq ft of living space above grade. The main floor welcomes you with a spacious foyer that opens into a bright front living room featuring rich hardwood flooring and an oversized South-facing window. At the centre of it all, the well-appointed kitchen balances form and function with stainless steel appliances, a garburator, a central island with bar seating, and abundant cabinetry, including a walk-in corner pantry. Off the kitchen, a sunlit dining area opens to the backyard through sliding glass doors, while a second spacious living room with a corner fireplace invites quiet evenings and lively gatherings. A convenient 2pc powder room and a laundry room with a side-by-side washer and dryer, folding counter, and storage shelving complete the main floor. Upstairs, you'll find three spacious bedrooms and two full bathrooms, including a primary suite with a custom walk-in closet by California Closets and a private 4pc ensuite. The two additional bedrooms are generously sized—one with its own walk-in closet—and share a full 4pc bathroom with tile flooring and a vanity with storage. The unfinished basement is ready for future development with a plumbing stack already in place for a future bathroom. Whether you envision a home gym, rec room, or guest suite, there’s plenty of room to grow. Outside, the fully fenced backyard is well-maintained and perfect for children, pets, or outdoor entertaining. The yard has been professionally cared for by Green Drop Lawns, and the 10-year-old fence is in excellent condition. A double gravel parking pad at the back provides off-street parking. Plus, with plenty of on-street parking available, there’s room for additional vehicles or guests. No garage? No problem. The YARD IS LARGE ENOUGH TO ACCOMMODATE A TRIPLE DETACHED GARAGE WITHOUT SACRIFICING YARD SPACE. Ask us about adding one and BOOSTING VALUE IMMEDIATELY! Need even more space? The property is zoned for a carriage suite, providing you with the option to add a rental unit, a multigenerational living space, or a private studio. Additional updates include fresh paint, updated light fixtures, new window coverings, central A/C for year-round comfort, a new roof, and a new hot water tank, so you can move in with peace of mind. Located just a 5-minute walk to Inverness Pond and its beautiful pathways, and only 15 minutes on foot to McKenzie Towne Centre with Sobeys, cafés, restaurants, and everyday amenities. The South Health Campus is also just a short drive away, and commuters will love the quick access to Deerfoot Trail, Stoney Trail, and public transit. Don’t miss your chance to call this beautiful home yours—book your private showing today!
| COMMUNITY | McKenzie Towne |
| PROPERTY TYPE | Detached |
| BUILDING TYPE | House |
| STYLE | 2 Storey |
| YEAR BUILT | 2007 |
| SQUARE FOOTAGE | 1,720 |
| BEDROOMS | 3 |
| BATHROOMS | 3.00 |
| BASEMENT | Full, Unfinished |
| AMENITIES | |
| APPLIANCES | Central Air Conditioner, Dishwasher, Dryer, Garburator, Gas Stove, Microwave, Range Hood, Refrigerator, Washer, Window Coverings |
| COOLING | Central Air |
| FIREPLACE | Gas, Living Room, Mantle, Tile |
| FLOORING | Carpet, Ceramic Tile, Hardwood |
| HEATING | Forced Air, Natural Gas |
| LAUNDRY | Main Level |
| LOT FEATURES | Back Yard, Front Yard |
| PARKING | Gravel Driveway, Off Street, Parking Pad, See Remarks |
| RESTRICTIONS | None Known |
| ROOF | Asphalt Shingle |
| TITLE | Fee Simple |
| BROKER | RE/MAX House of Real Estate |
| ROOMS | DIMENSIONS (m) | LEVEL |
|---|---|---|
| Living Room | 17`1" x 12`6" | Main |
| Kitchen | 11`5" x 10`5" | Main |
| Dining Room | 12`5" x 9`7" | Main |
| Den | 11`8" x 9`11" | Main |
| 2pc Bathroom | 0`0" x 0`0" | Main |
| Bedroom - Primary | 13`11" x 13`7" | Upper |
| Bedroom | 10`7" x 10`1" | Upper |
| Bedroom | 9`11" x 9`7" | Upper |
| 4pc Bathroom | 0`0" x 0`0" | Upper |
| 4pc Ensuite bath | 0`0" x 0`0" | Upper |

