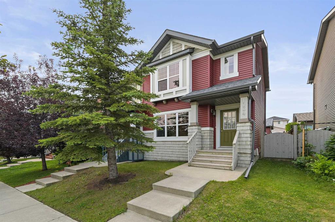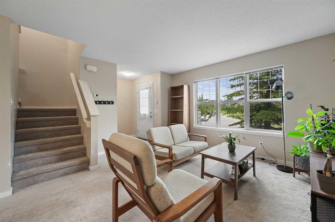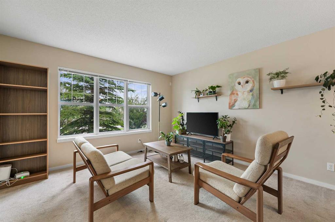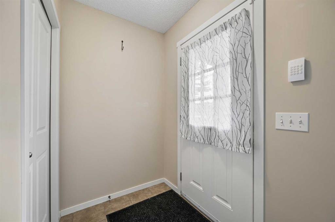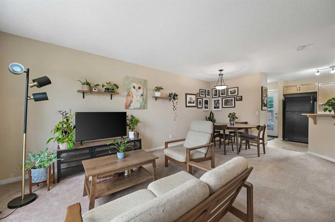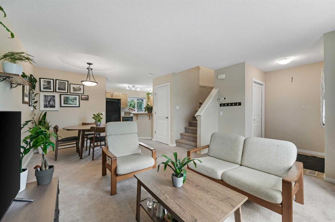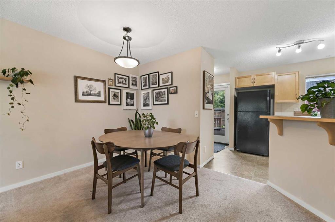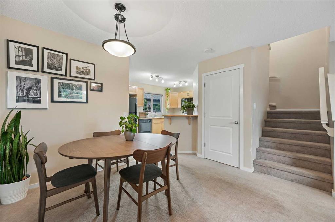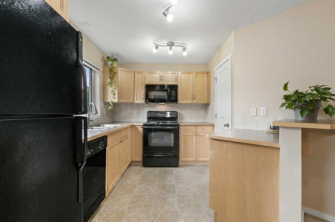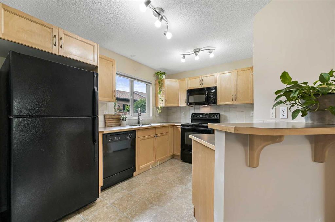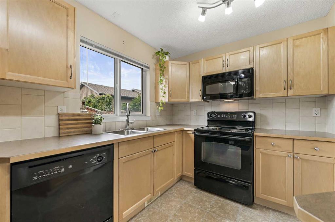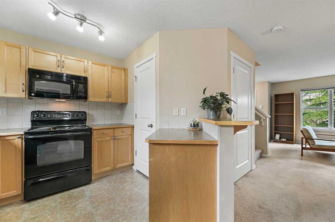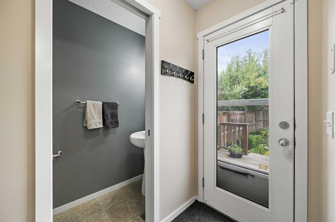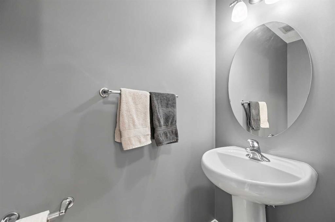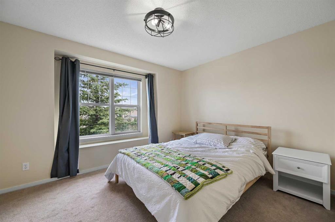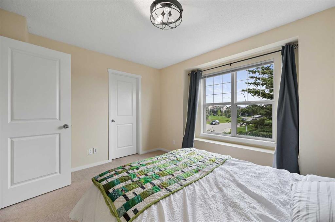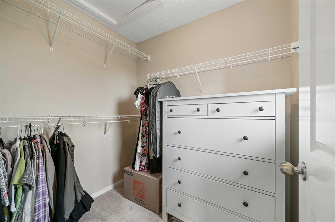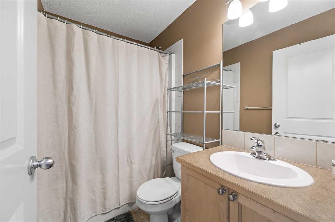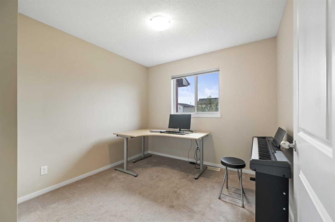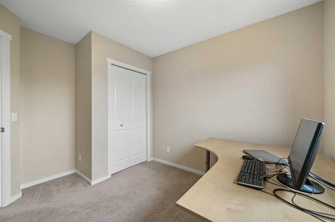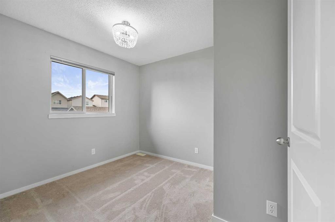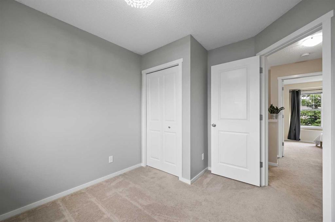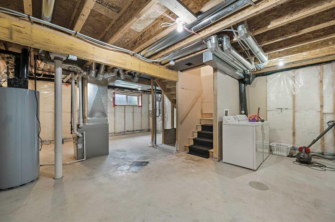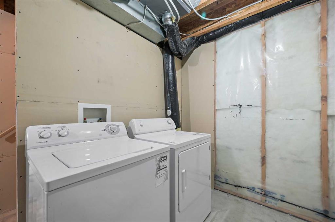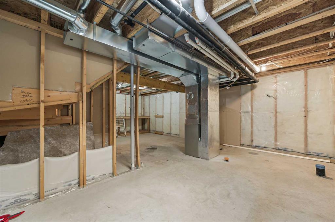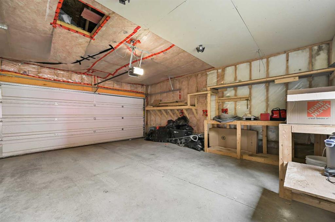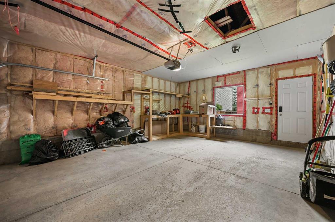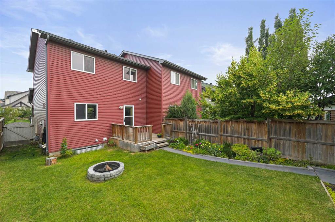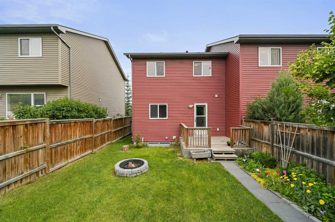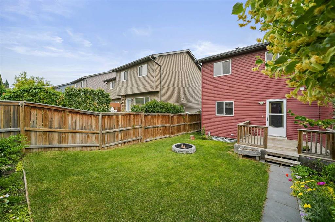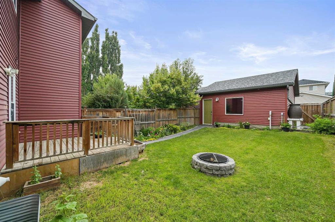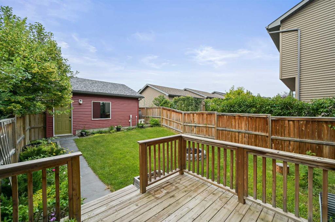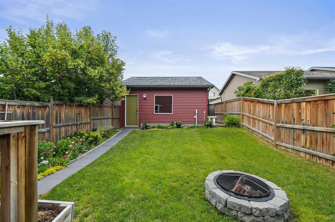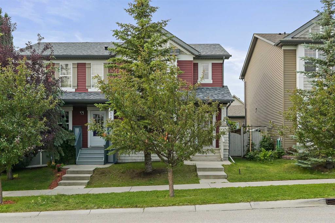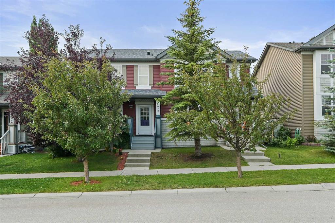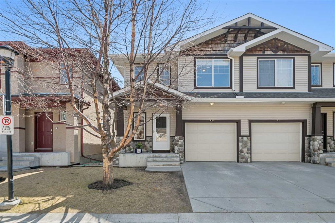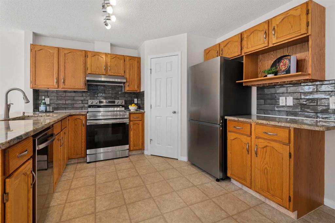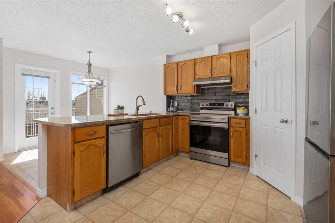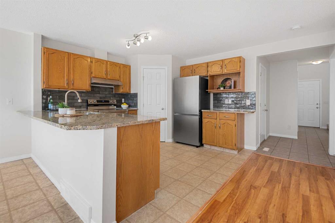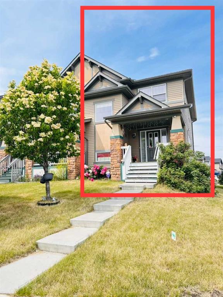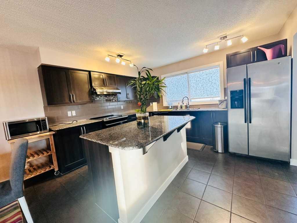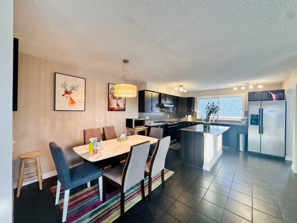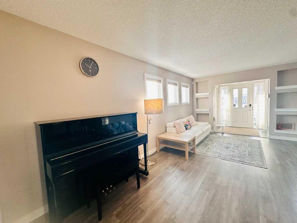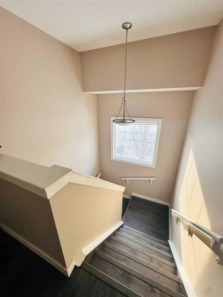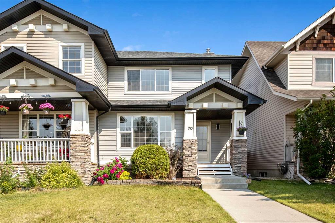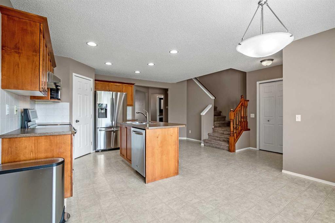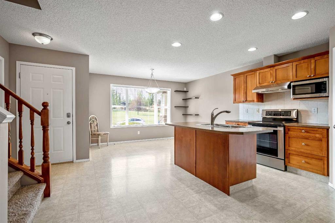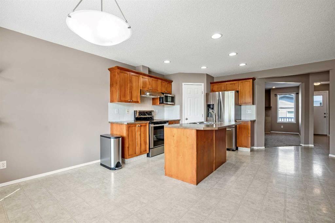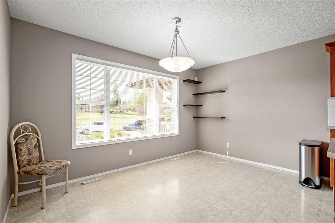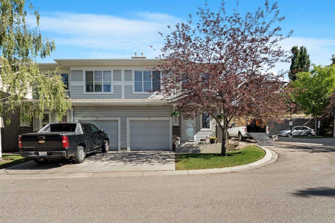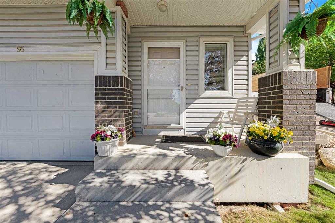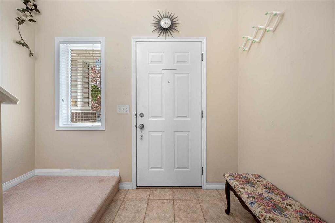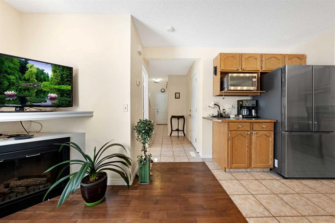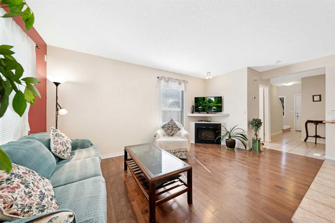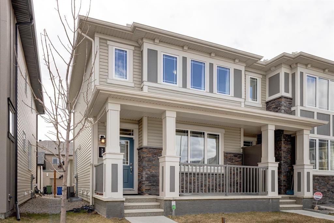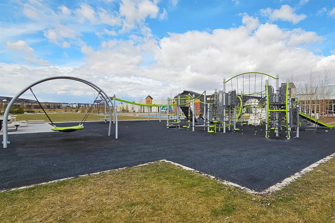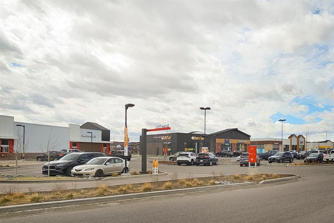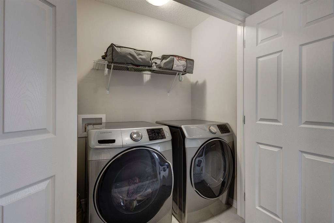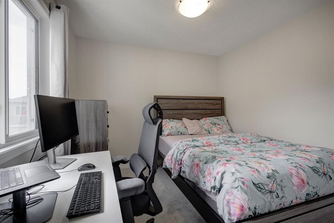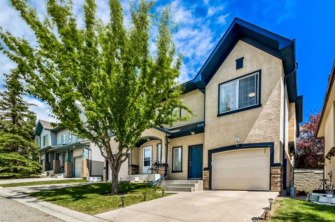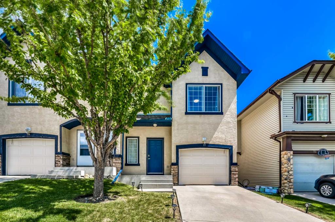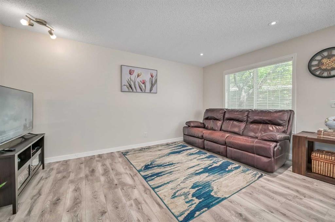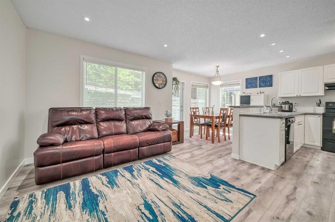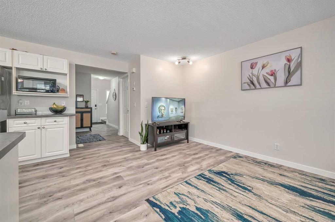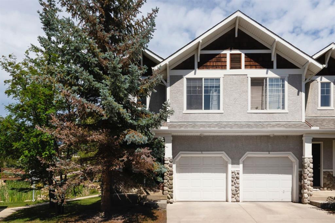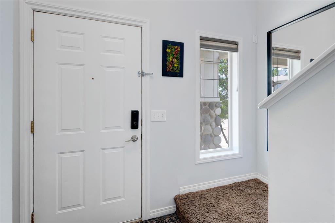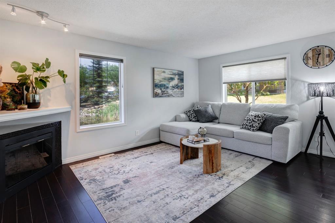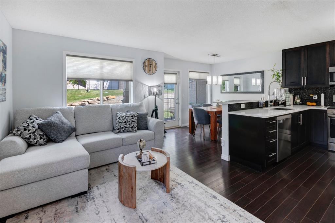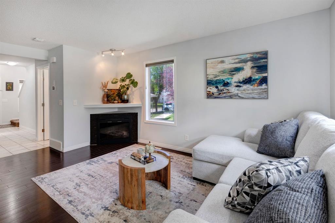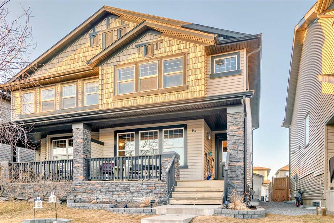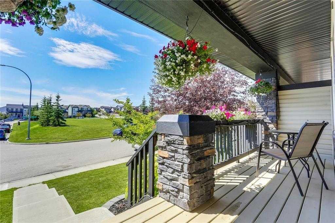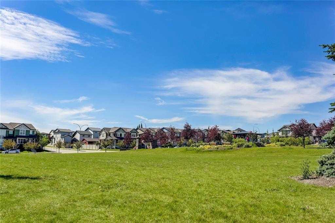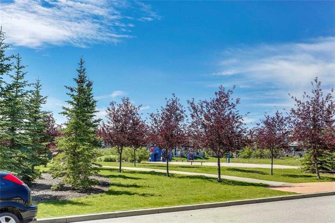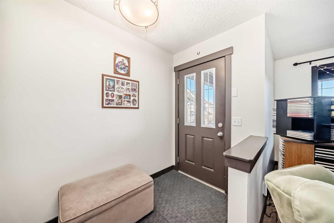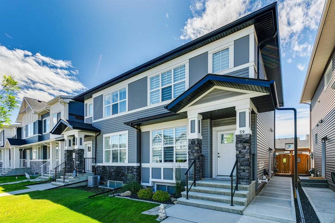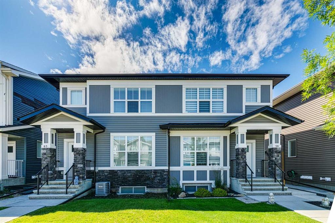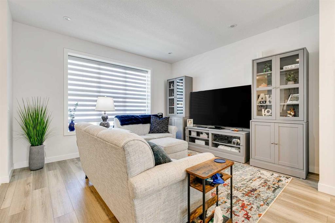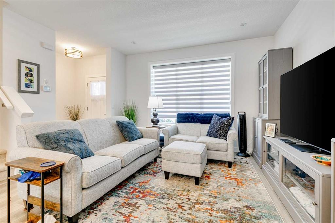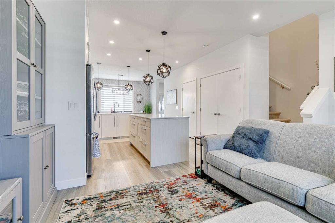1034 Panatella Boulevard NW
Calgary T3K 0L1
MLS® Number: A2240235
$ 509,000
3
BEDROOMS
1 + 1
BATHROOMS
1,104
SQUARE FEET
2007
YEAR BUILT
OPEN HOUSE SAT. JULY 26TH 1-4PM | NEW ROOF AND SIDING | NO CONDO FEE | SCHOOLS | GREEN-SPACE | TRANSIT | Welcome to your ideal starter home or investment opportunity in the heart of sought-after Panorama Hills! This beautifully maintained 3-bedroom, 1.5-bathroom half-duplex offers exceptional value with a double detached garage, an unfinished basement with potential to expand, and a beautifully landscaped yard perfect for relaxing or entertaining. Nestled just minutes from plazas, parks, and scenic green spaces, this home offers unmatched convenience. Whether you're commuting or heading out for a weekend adventure, Stoney Trail access is just around the corner. Families will love the short drive to nearby junior high, middle, and high schools, making school runs quick and easy. This is a rare chance to own a well-located property with room to grow in one of Calgary’s most family-friendly communities!
| COMMUNITY | Panorama Hills |
| PROPERTY TYPE | Semi Detached (Half Duplex) |
| BUILDING TYPE | Duplex |
| STYLE | 2 Storey, Side by Side |
| YEAR BUILT | 2007 |
| SQUARE FOOTAGE | 1,104 |
| BEDROOMS | 3 |
| BATHROOMS | 2.00 |
| BASEMENT | Full, Unfinished |
| AMENITIES | |
| APPLIANCES | Dishwasher, Dryer, Electric Oven, Garage Control(s), Microwave Hood Fan, Refrigerator, Washer, Window Coverings |
| COOLING | None |
| FIREPLACE | N/A |
| FLOORING | Carpet, Ceramic Tile |
| HEATING | Forced Air, Natural Gas |
| LAUNDRY | Electric Dryer Hookup, In Basement, Lower Level |
| LOT FEATURES | Back Lane, Back Yard, Front Yard, Lawn, Rectangular Lot |
| PARKING | Alley Access, Double Garage Attached, Garage Door Opener, Garage Faces Rear, On Street |
| RESTRICTIONS | Easement Registered On Title |
| ROOF | Asphalt Shingle |
| TITLE | Fee Simple |
| BROKER | eXp Realty |
| ROOMS | DIMENSIONS (m) | LEVEL |
|---|---|---|
| Laundry | 6`5" x 6`5" | Lower |
| Living Room | 13`0" x 11`8" | Main |
| Kitchen | 11`5" x 8`0" | Main |
| Dining Room | 11`2" x 7`0" | Main |
| Foyer | 6`0" x 4`5" | Main |
| 2pc Bathroom | 7`0" x 2`9" | Main |
| Bedroom - Primary | 13`0" x 10`0" | Upper |
| Walk-In Closet | 7`0" x 5`8" | Upper |
| Bedroom | 9`6" x 9`0" | Upper |
| 4pc Bathroom | 7`9" x 4`11" | Upper |
| Bedroom | 9`2" x 8`0" | Upper |

