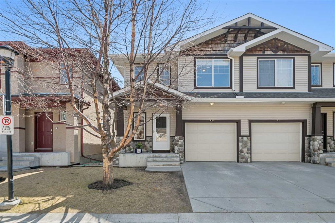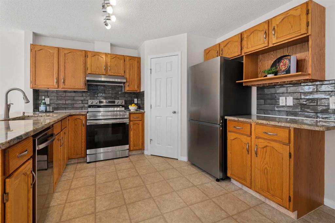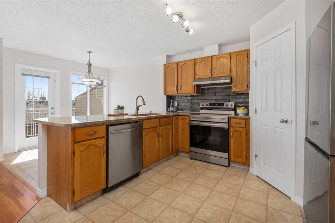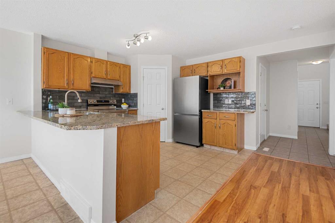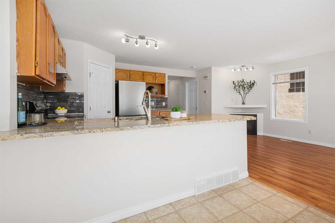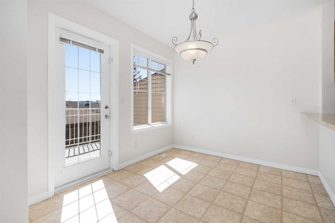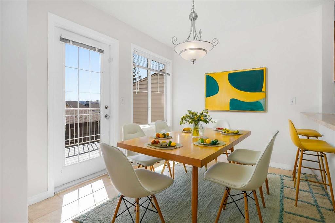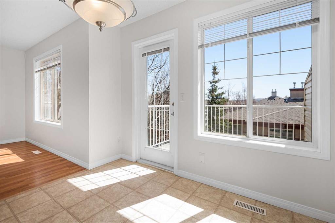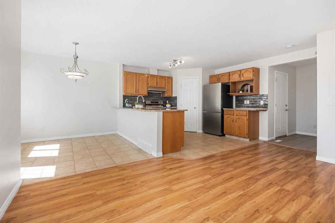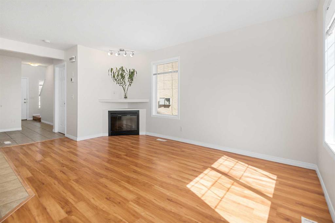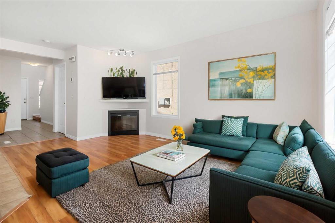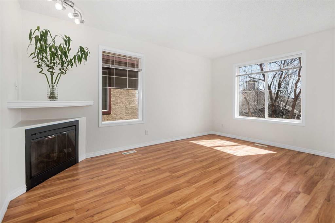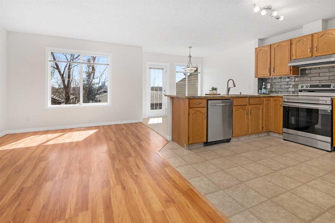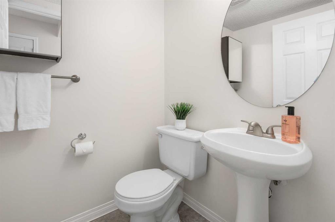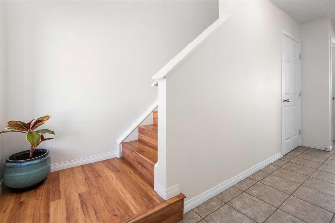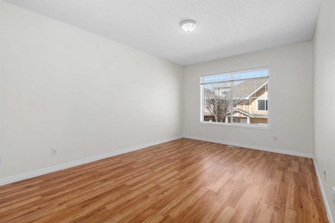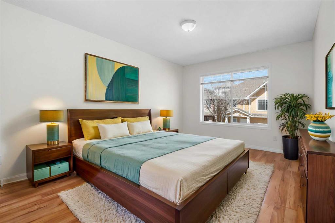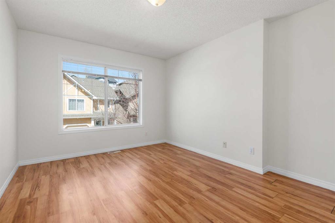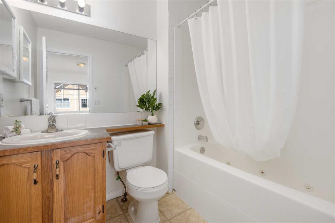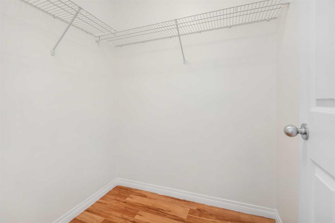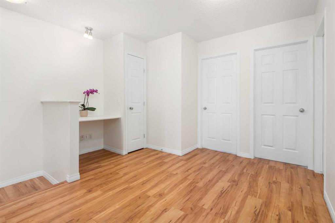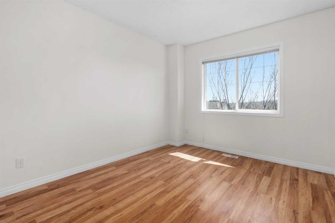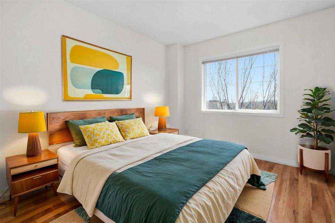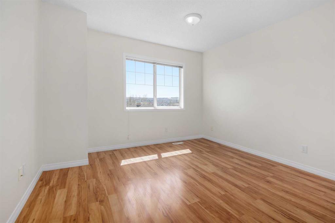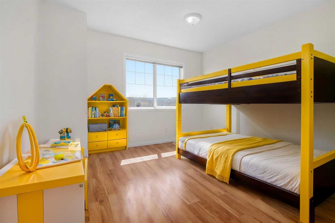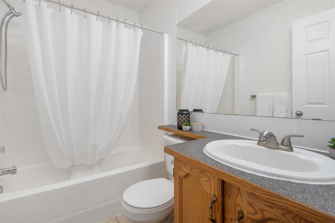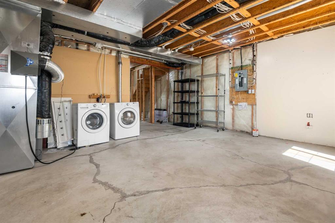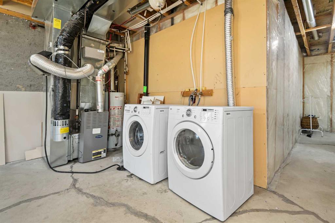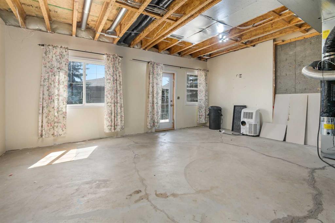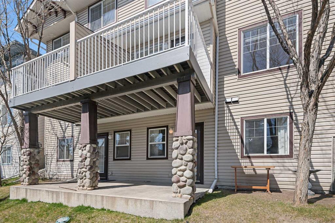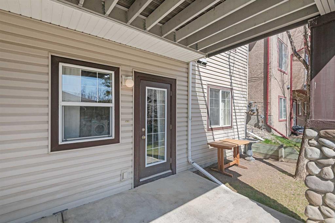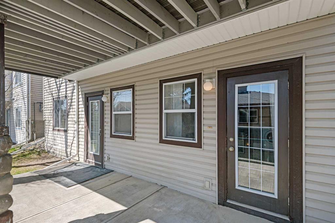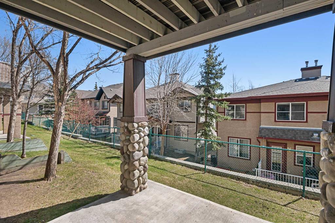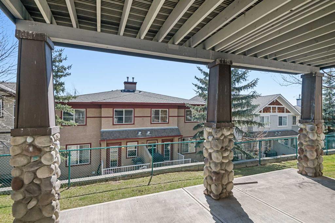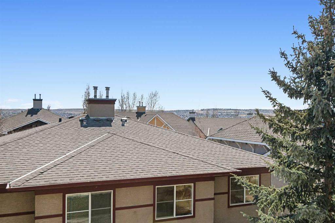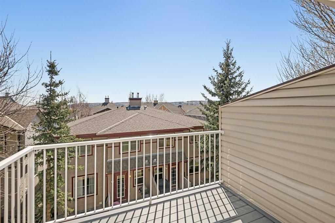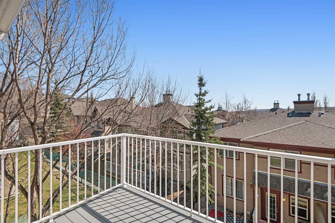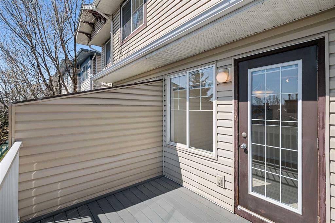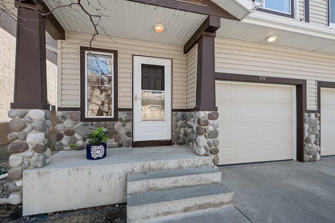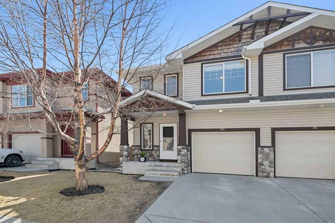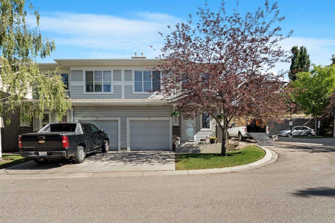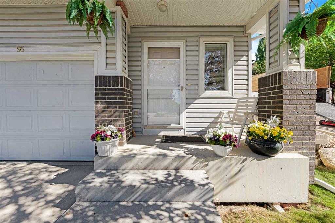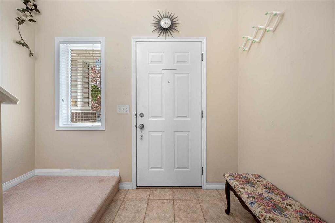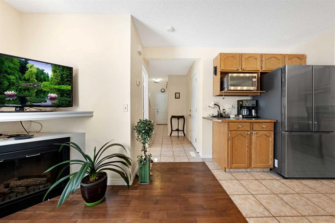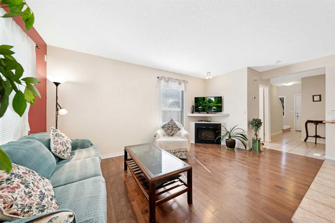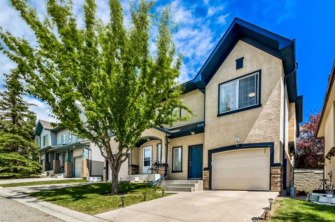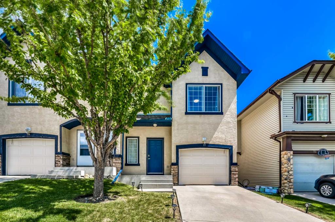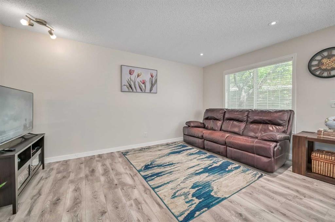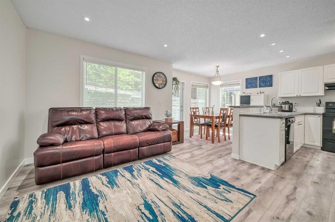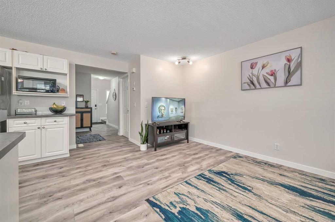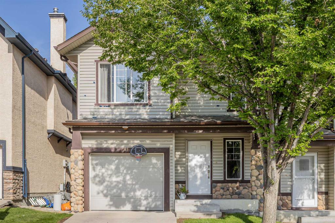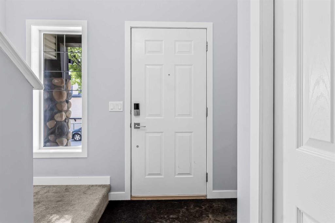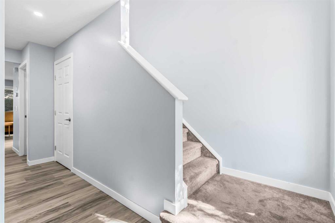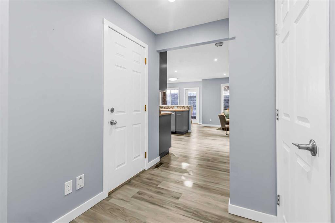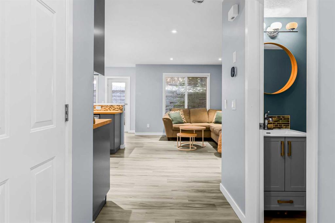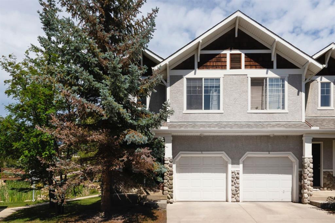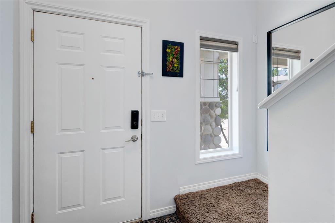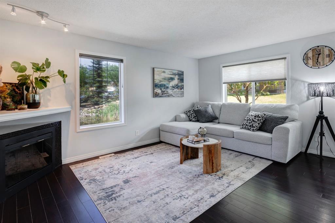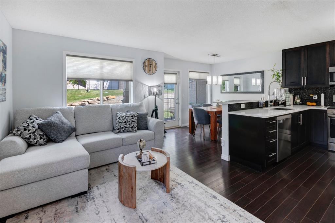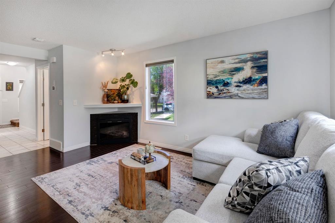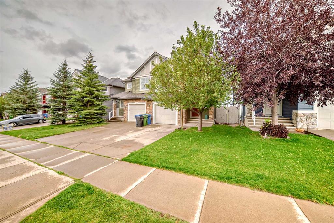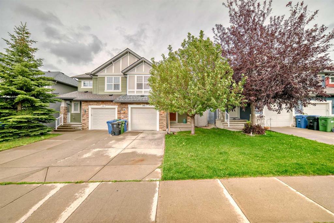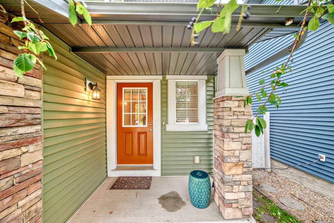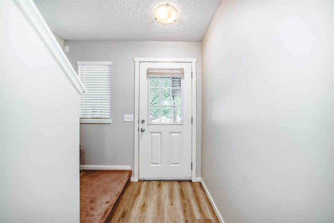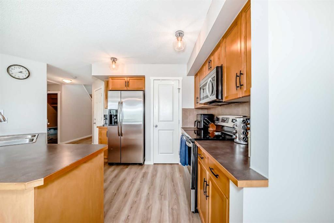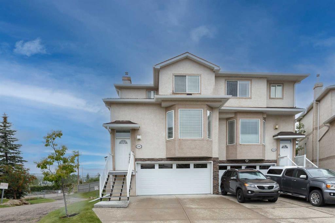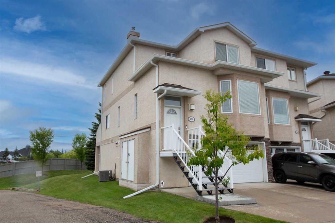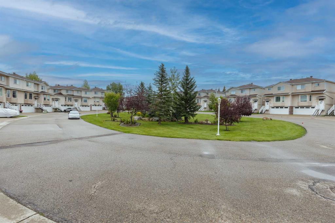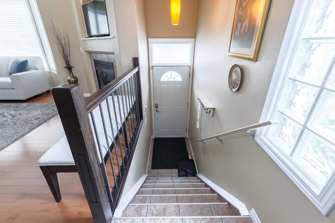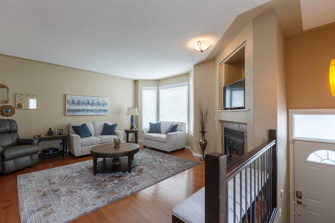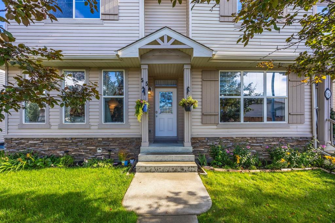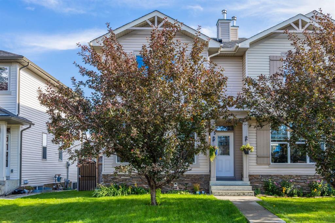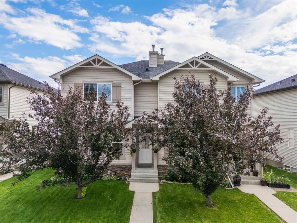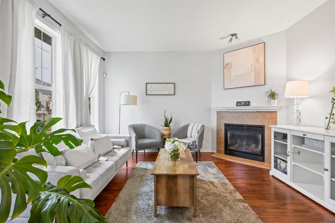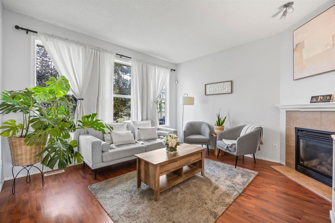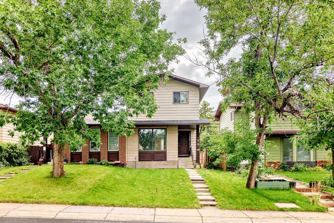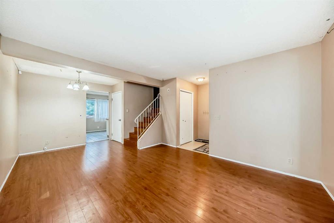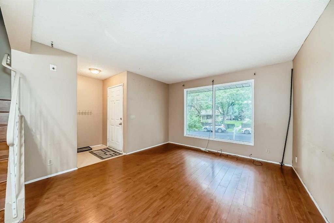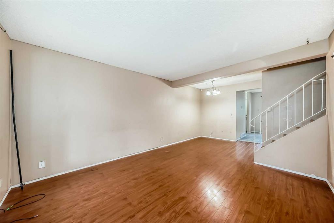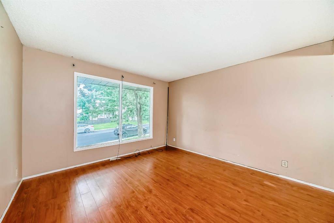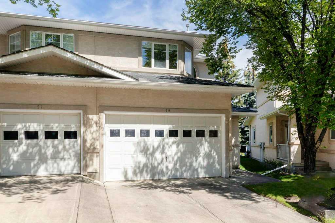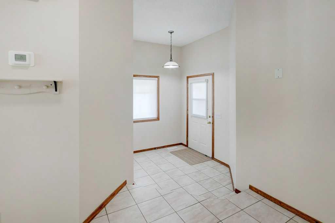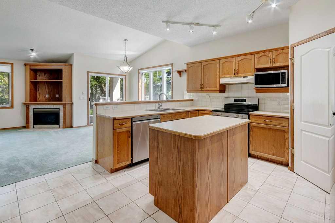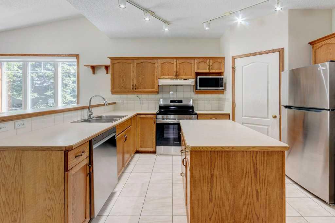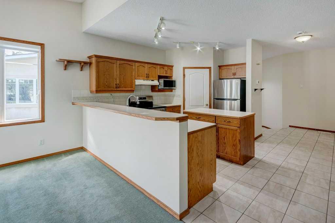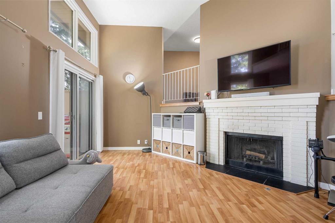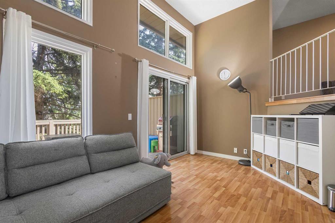108 Hidden Creek Rise NW
Calgary T3A 6L5
MLS® Number: A2209122
$ 450,000
3
BEDROOMS
2 + 1
BATHROOMS
1,399
SQUARE FEET
2002
YEAR BUILT
OPEN HOUSE Saturday, Aug 16 from 11–6 - don’t miss your chance at this south-facing walkout with stunning views! Set in a quiet, professionally managed complex, 108 Hidden Creek Rise NW offers fresh updates, low-maintenance living, and plenty of potential to make it your own. Inside, the freshly painted interior feels clean, modern, and welcoming. The open-concept main floor is ideal for everyday living or hosting friends, with large windows that bring in natural light and an electric fireplace for cozy evenings. The kitchen features granite countertops, a new backsplash, and brand-new stainless steel appliances. Upstairs, a built-in desk area on the large landing creates a perfect spot to work from home or manage your day-to-day. The primary suite includes a walk-in closet and private ensuite, and two more bedrooms and a full bath complete the upper level. Step outside to the south-facing balcony and enjoy your morning coffee with open views, or head downstairs to the walkout basement—filled with light and full of potential. Whether you’re dreaming of a home gym, guest room, or media space, this unfinished area is a rare opportunity to build equity and customize to your needs. Additional features include an attached garage and low-maintenance living with low condo fees that cover snow removal and lawn care. With quick access to parks, pathways, transit, schools, shopping, and Stoney Trail, this location supports both daily convenience and outdoor enjoyment. *Property has been virtually staged.
| COMMUNITY | Hidden Valley |
| PROPERTY TYPE | Semi Detached (Half Duplex) |
| BUILDING TYPE | Duplex |
| STYLE | 2 Storey, Side by Side |
| YEAR BUILT | 2002 |
| SQUARE FOOTAGE | 1,399 |
| BEDROOMS | 3 |
| BATHROOMS | 3.00 |
| BASEMENT | Full, Unfinished, Walk-Out To Grade |
| AMENITIES | |
| APPLIANCES | Dishwasher, Dryer, Electric Range, Garage Control(s), Refrigerator, Washer, Window Coverings |
| COOLING | None |
| FIREPLACE | Electric, Great Room |
| FLOORING | Ceramic Tile, Laminate, Linoleum |
| HEATING | Forced Air, Natural Gas |
| LAUNDRY | In Basement |
| LOT FEATURES | Back Yard, Front Yard, Interior Lot, Rectangular Lot |
| PARKING | Concrete Driveway, Driveway, Front Drive, Garage Faces Front, Single Garage Attached |
| RESTRICTIONS | Pet Restrictions or Board approval Required, Restrictive Covenant, Utility Right Of Way |
| ROOF | Asphalt Shingle |
| TITLE | Fee Simple |
| BROKER | Royal LePage Benchmark |
| ROOMS | DIMENSIONS (m) | LEVEL |
|---|---|---|
| Living Room | 15`1" x 10`9" | Main |
| Kitchen | 11`0" x 10`10" | Main |
| Pantry | 3`7" x 2`9" | Main |
| Dining Room | 9`5" x 8`7" | Main |
| Foyer | 5`7" x 4`11" | Main |
| 2pc Bathroom | 5`1" x 4`9" | Main |
| Walk-In Closet | 5`7" x 4`11" | Second |
| Bedroom - Primary | 14`3" x 11`3" | Second |
| Bedroom | 12`10" x 11`3" | Second |
| Bedroom | 10`10" x 9`6" | Second |
| 4pc Ensuite bath | 7`9" x 5`11" | Second |
| 4pc Bathroom | 7`9" x 5`0" | Second |
| Flex Space | 12`1" x 11`3" | Second |

