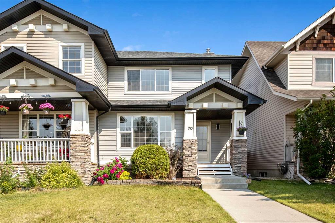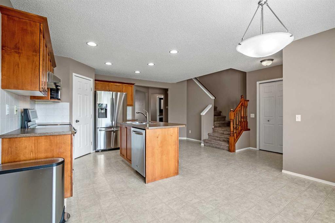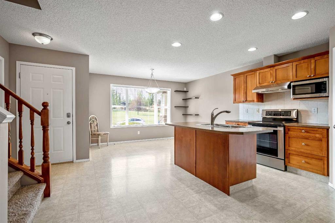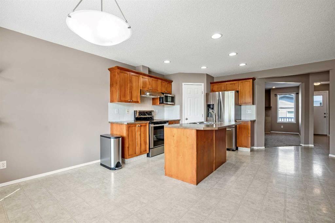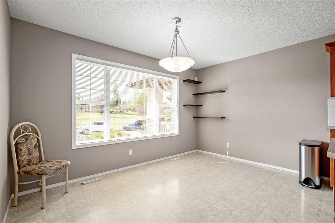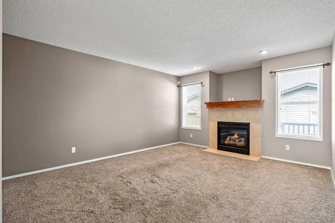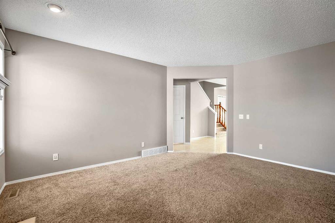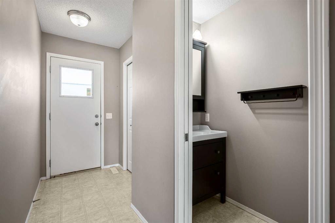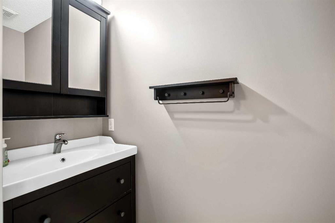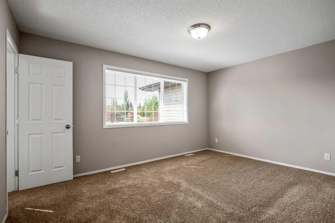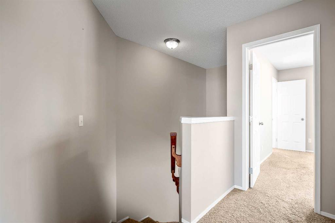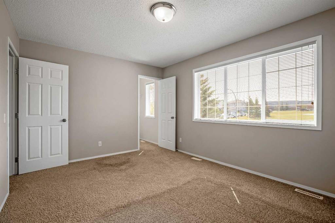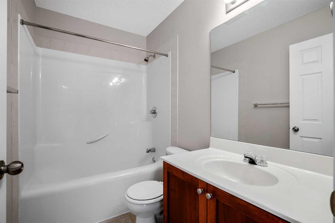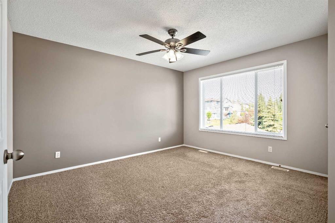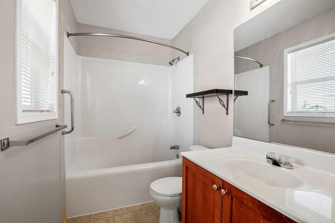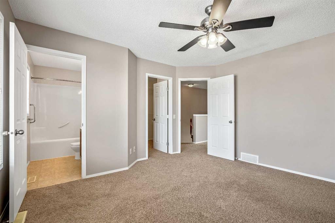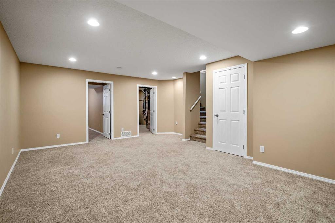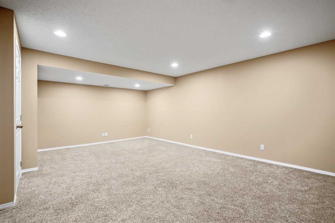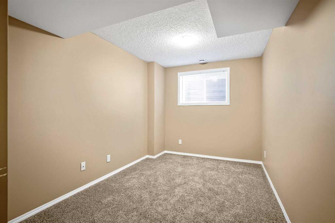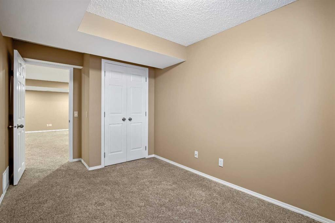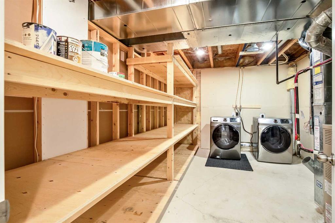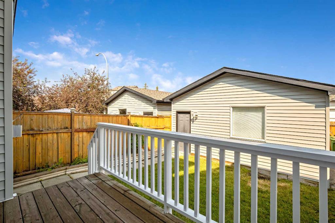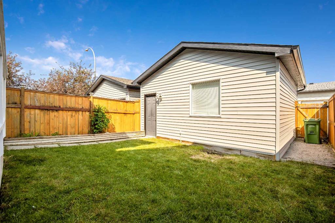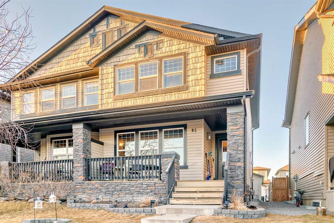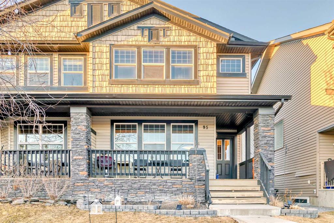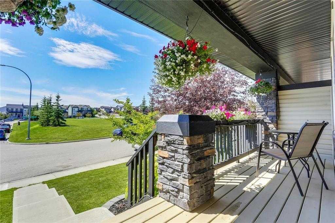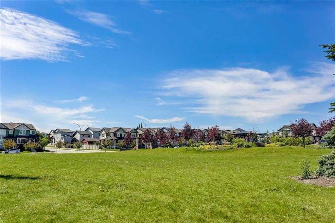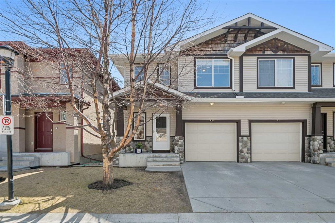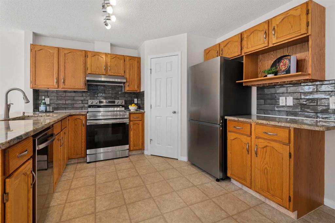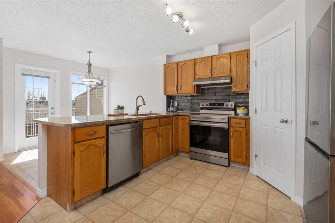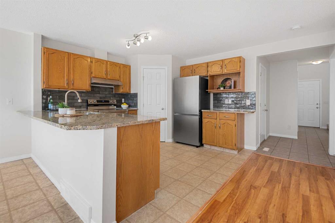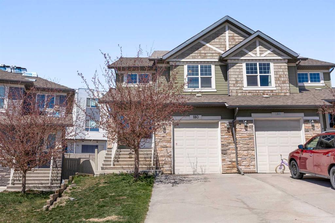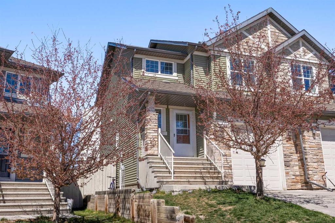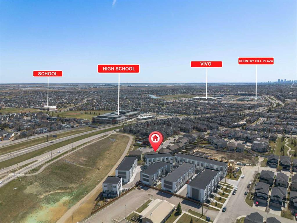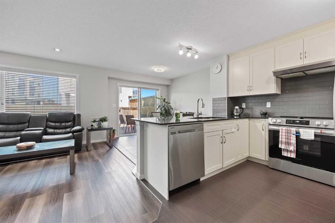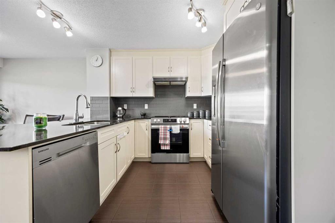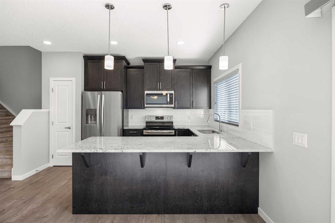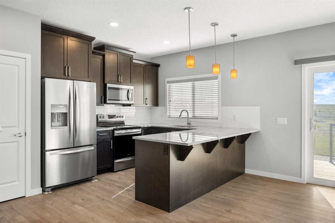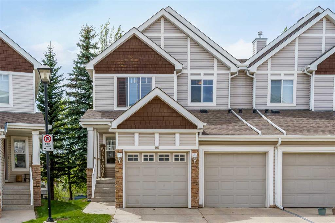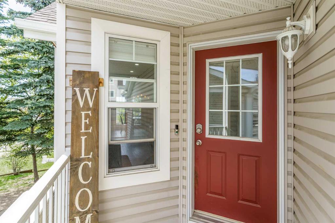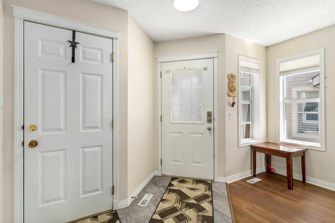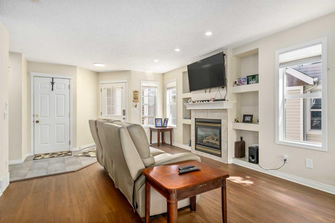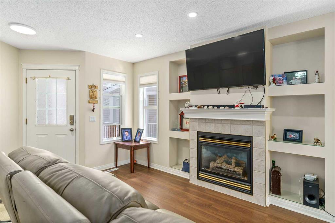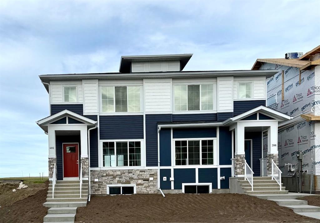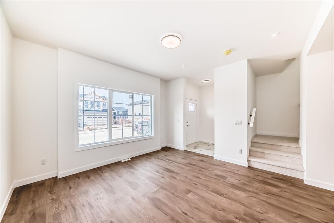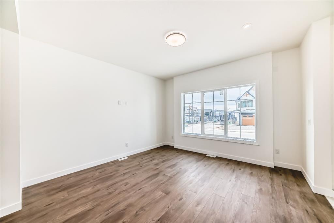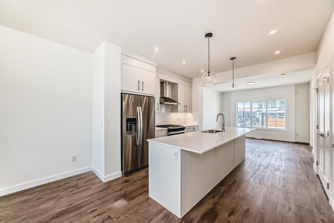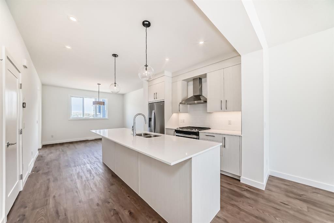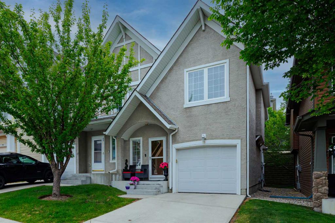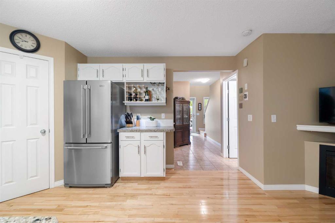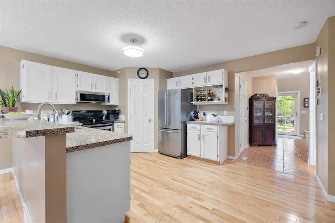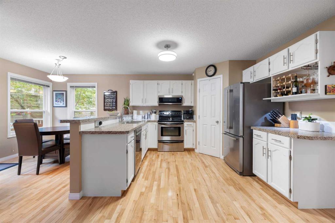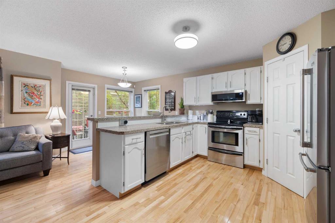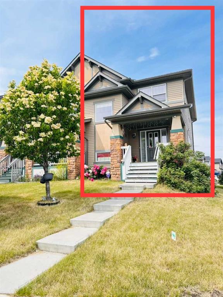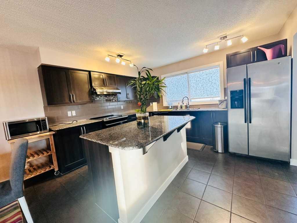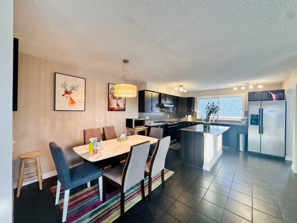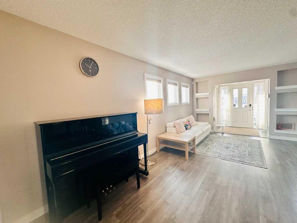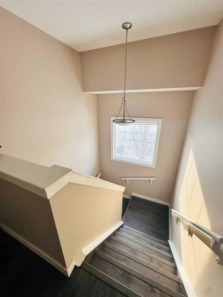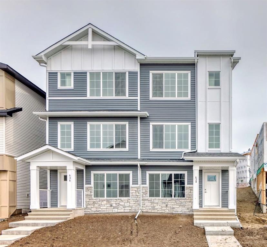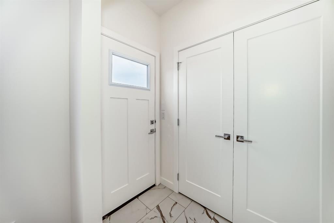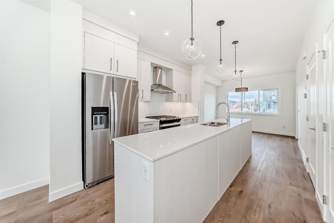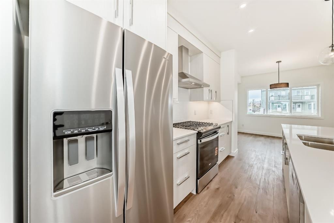70 Panamount Square NW
Calgary T3K 5T4
MLS® Number: A2235125
$ 549,900
3
BEDROOMS
2 + 1
BATHROOMS
1,386
SQUARE FEET
2003
YEAR BUILT
Welcome to 70 Panamount Square NW, a bright and well-maintained home in the desirable, family-friendly community of Panorama Hills. Perfectly positioned across from a park and just minutes from schools, public transit, and a variety of community amenities, this 3-bedroom, 2/1 bathroom home offers 1386 sqft of above-grade living space. The main floor features a sunny dining area and a functional kitchen with a corner pantry, flowing seamlessly into a cozy living room complete with a gas fireplace — perfect for those cold Calgary winters. Upstairs, you’ll find a spacious primary bedroom with a 4-piece ensuite and walk-in closet, along with a second generously sized bedroom that also has its own bathroom and walk-in closet. The finished basement adds even more versatility with a comfortable family room, an additional bedroom, and ample organized storage space. The fully fenced backyard features a deck, low-maintenance landscaping, and a double detached garage with paved lane access. Recent upgrades include a new roof, new siding, and a new garage door, all completed within the last year. The annual HOA fee provides access to Panorama’s event centre, multi-sport courts, splash park, and more. Don’t miss your chance to own this beautiful home in a convenient and well-connected northwest location!
| COMMUNITY | Panorama Hills |
| PROPERTY TYPE | Semi Detached (Half Duplex) |
| BUILDING TYPE | Duplex |
| STYLE | 2 Storey, Side by Side |
| YEAR BUILT | 2003 |
| SQUARE FOOTAGE | 1,386 |
| BEDROOMS | 3 |
| BATHROOMS | 3.00 |
| BASEMENT | Finished, Full |
| AMENITIES | |
| APPLIANCES | Dishwasher, Electric Stove, Microwave, Range Hood, Refrigerator, Washer/Dryer |
| COOLING | None |
| FIREPLACE | Gas, Living Room |
| FLOORING | Carpet, Laminate |
| HEATING | Forced Air, Natural Gas |
| LAUNDRY | In Basement |
| LOT FEATURES | Back Yard |
| PARKING | Double Garage Detached |
| RESTRICTIONS | None Known |
| ROOF | Asphalt Shingle |
| TITLE | Fee Simple |
| BROKER | The Real Estate District |
| ROOMS | DIMENSIONS (m) | LEVEL |
|---|---|---|
| Bedroom | 8`3" x 12`0" | Basement |
| Family Room | 14`0" x 19`9" | Basement |
| Storage | 3`11" x 5`10" | Basement |
| Furnace/Utility Room | 10`9" x 14`7" | Basement |
| Dining Room | 9`2" x 13`0" | Main |
| Kitchen | 8`5" x 11`2" | Main |
| Living Room | 12`10" x 14`10" | Main |
| Entrance | 4`7" x 4`8" | Main |
| Mud Room | 4`3" x 4`11" | Main |
| 2pc Bathroom | 2`11" x 7`10" | Main |
| 4pc Ensuite bath | 4`11" x 8`1" | Second |
| 4pc Bathroom | 4`11" x 7`10" | Second |
| Bedroom - Primary | 12`6" x 13`3" | Second |
| Bedroom | 10`9" x 14`6" | Second |

