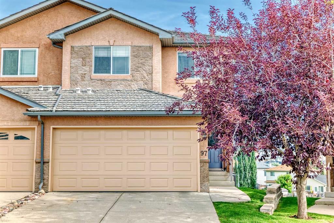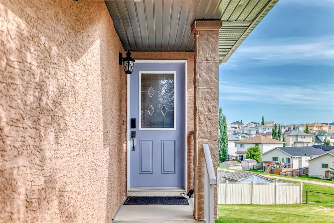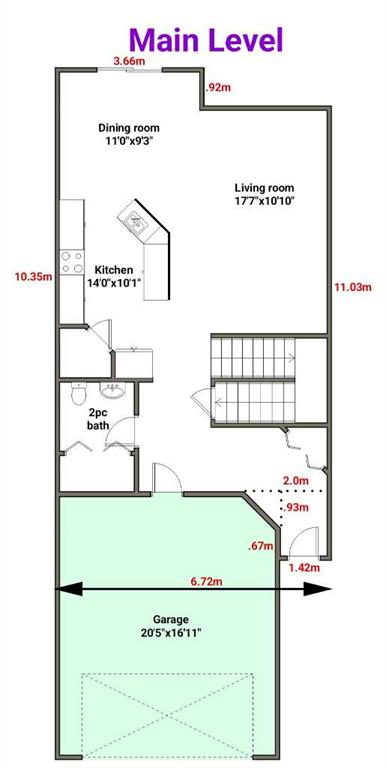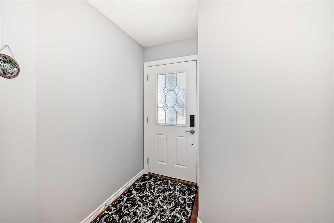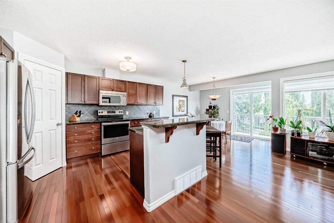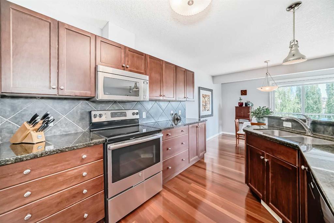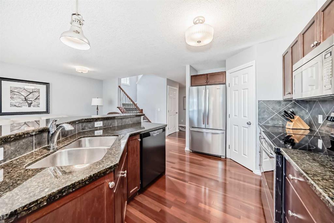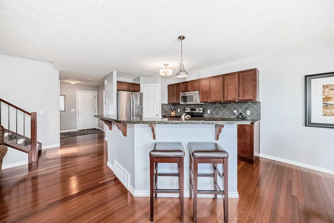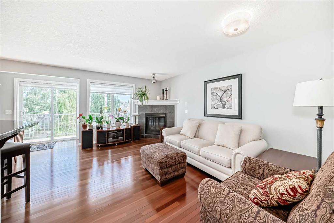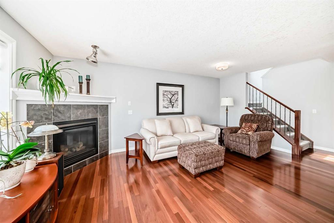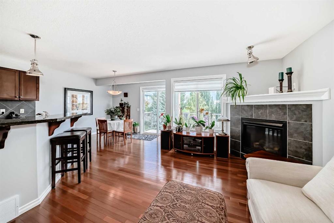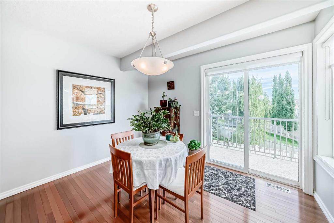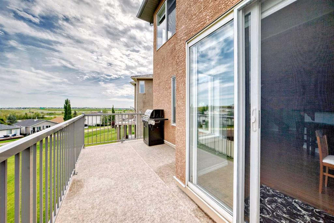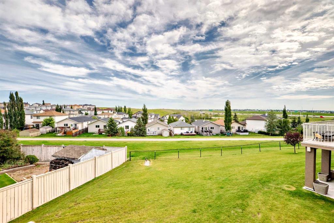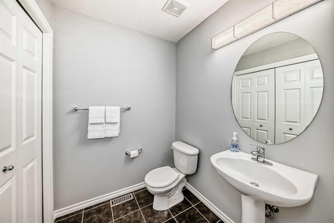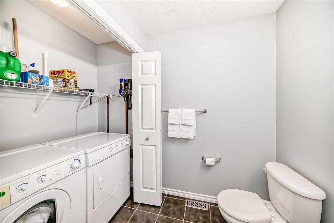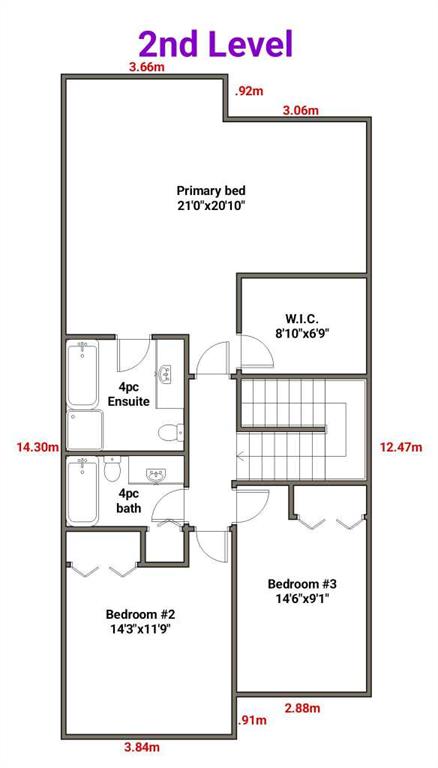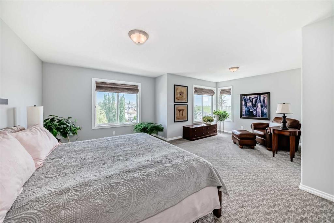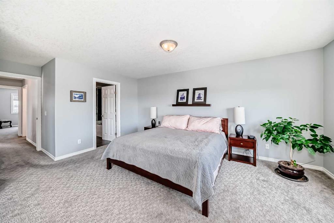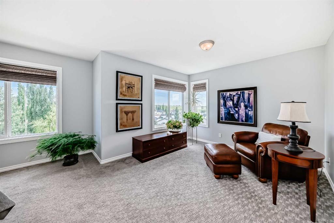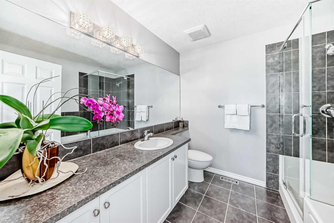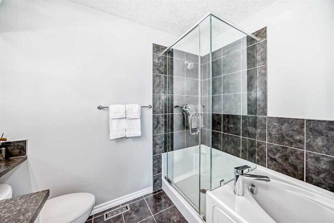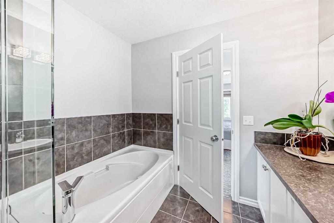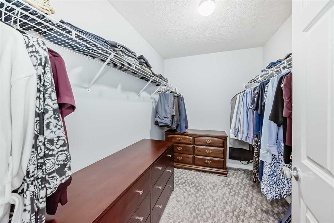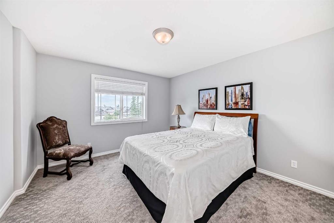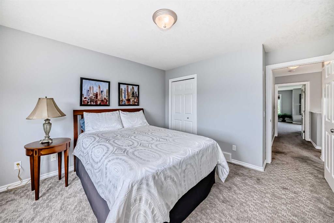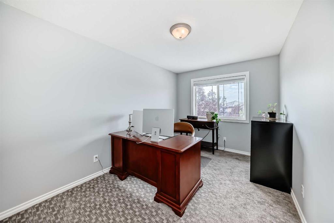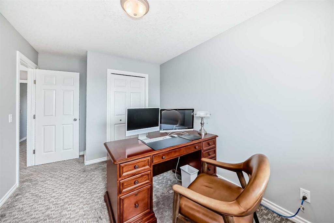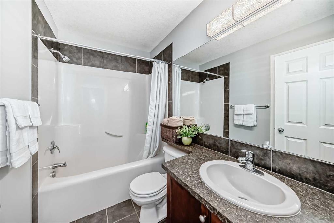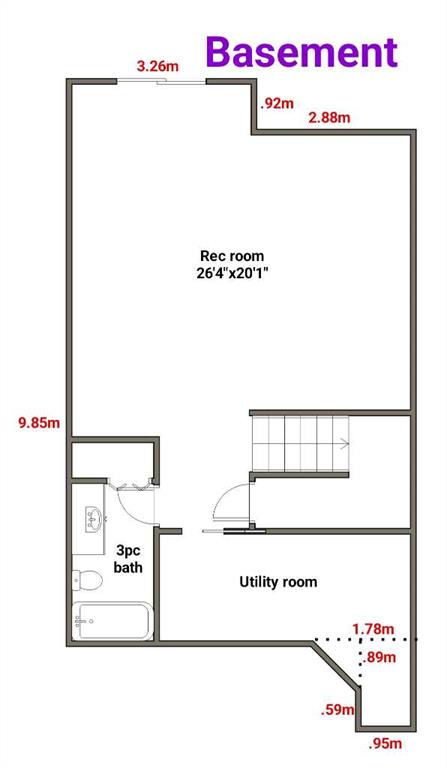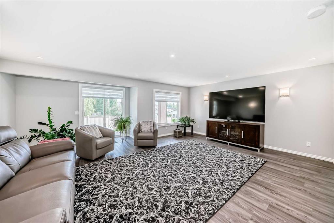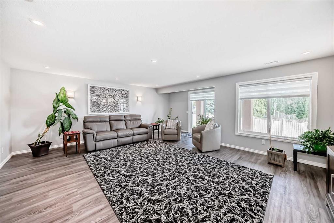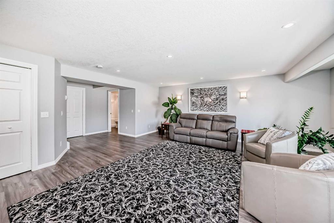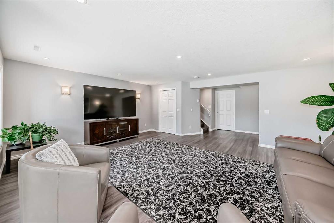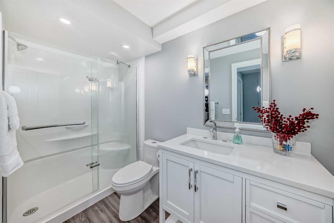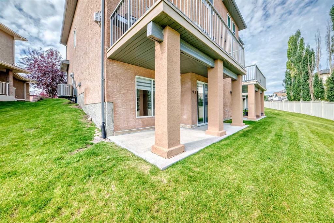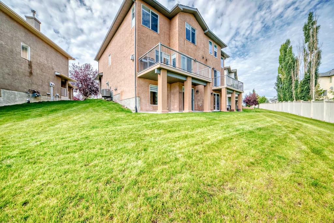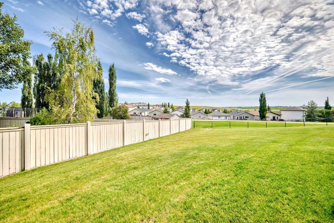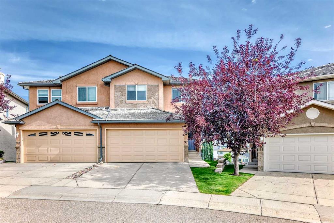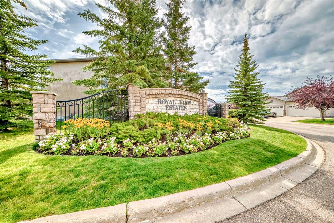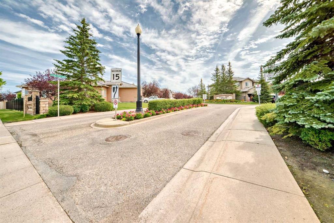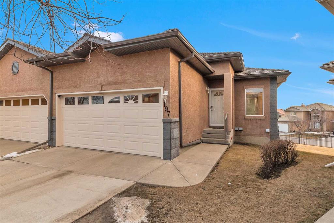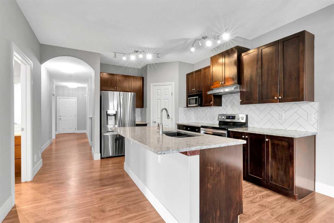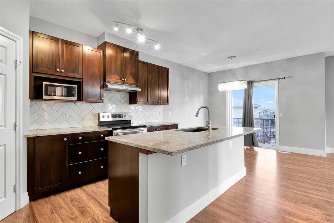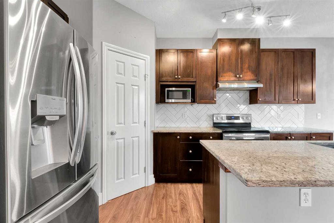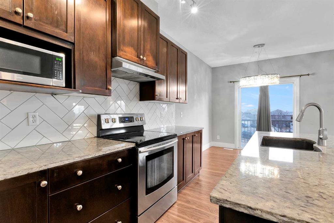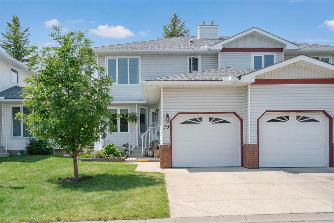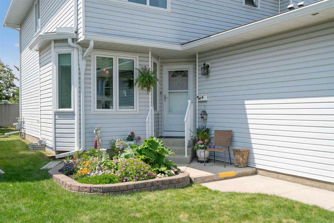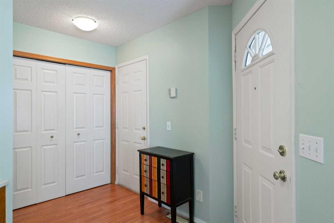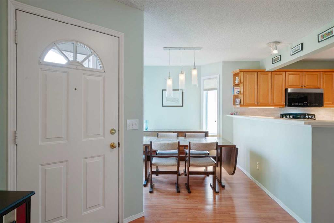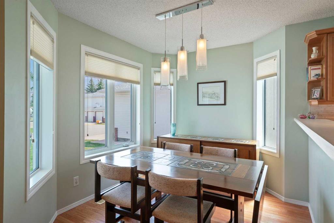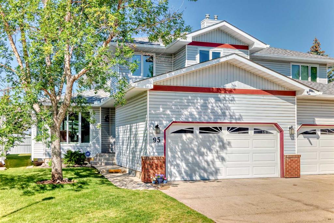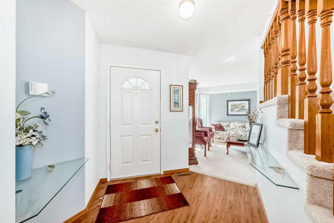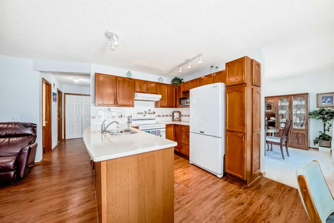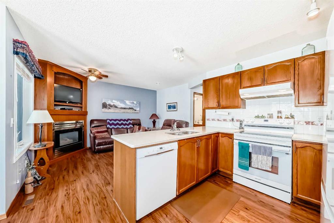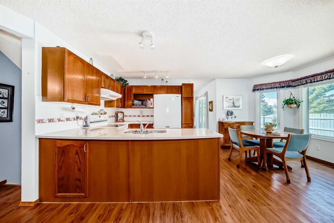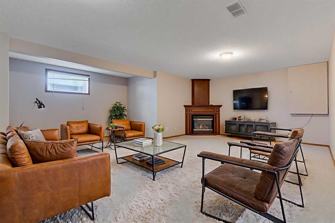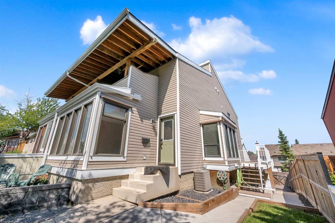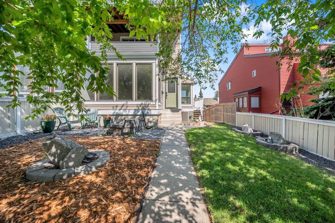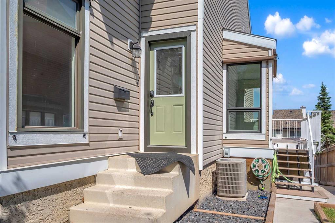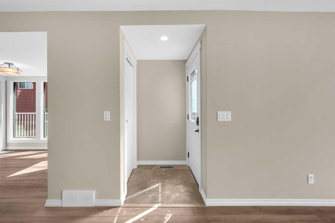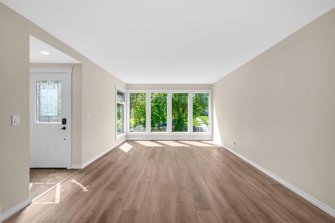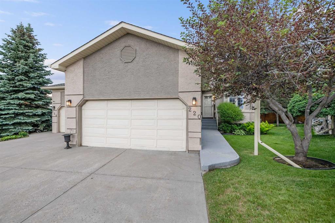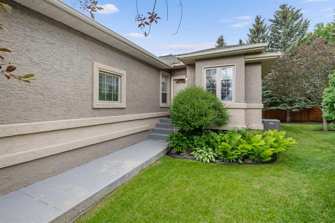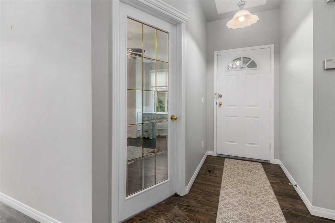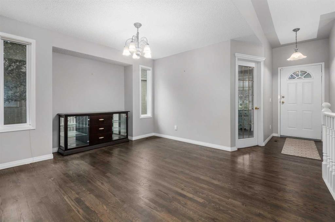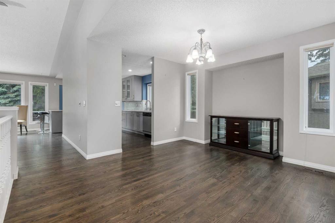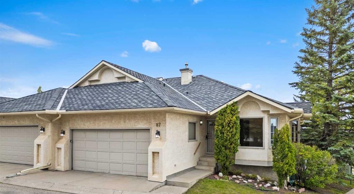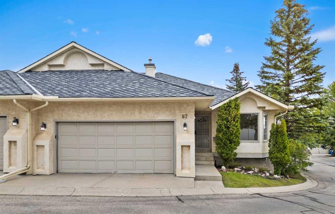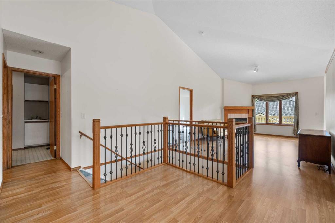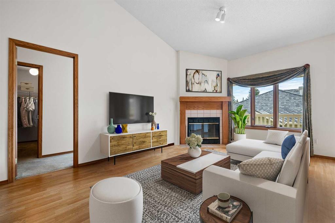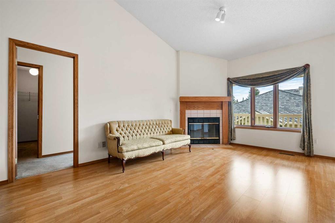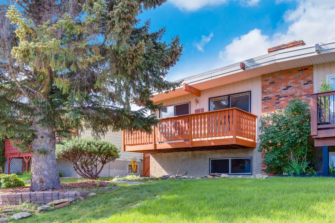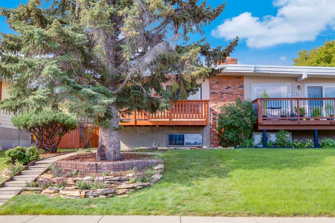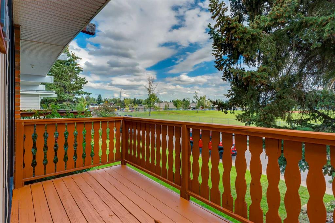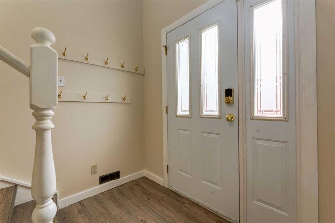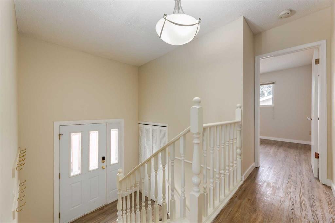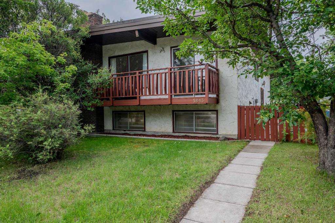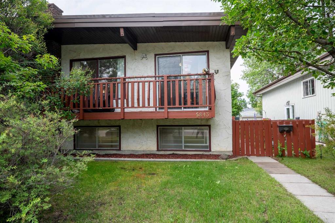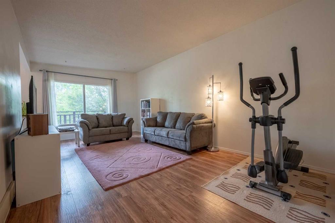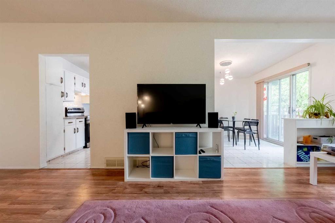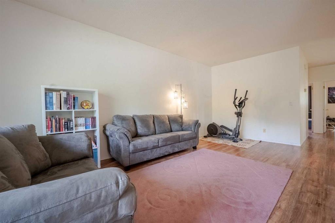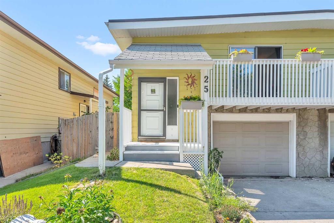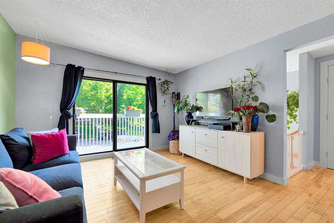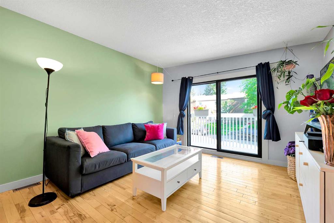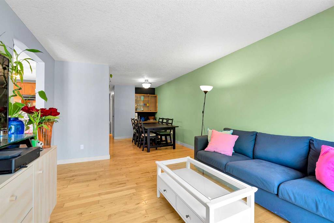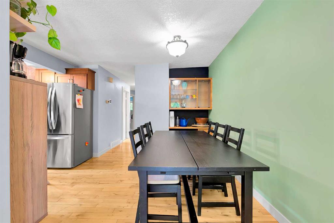97 Royal Crest View NW
Calgary T3G 5W5
MLS® Number: A2246599
$ 600,000
3
BEDROOMS
3 + 1
BATHROOMS
2004
YEAR BUILT
Beautiful design and stunning views will have you falling in love at first sight in this stunning Royal Oak estate villa. Set across from a playground, the block is quiet and friendly. Inside, the main floor opens up toward the back of the house, flooding the open layout with natural light. Pristine cherry hardwood sets a tone of comfortable elegance echoed in the kitchen, where plentiful cabinetry matches the warm aesthetic. Granite counters are a stylish selection, and upgrades include a French door refrigerator. The spacious floorplan includes a full pantry, and an eat-up island overlooking the living room is perfect for entertaining. A gas fireplace is a cozy focal point sure to encourage guests to sit down and stay a while. The adjacent dining area offers balcony access, so you can open the door to fresh air and sweeping views of the green space and pathways. Off the hall, you will find the entrance to the double attached garage and a half bathroom with a laundry area to complete this level. Upstairs, the primary retreat enjoys a quiet setting and lovely scenery from the expansive bedroom, which includes a large sitting area. A walk-in closet is a desirable feature and the ensuite is gorgeous, with an extended vanity, an upgraded frameless glass shower, and a separate soaker tub. Two more generous bedrooms on this storey provide room for children, guests, or home office space, and the main bathroom is beautifully appointed. Downstairs, a walkout basement is a coveted element, and has been fully developed with luxury vinyl plank floors in the rec area and another full bathroom. The design incorporated a future fourth bedroom, with a closet and outlets in place – you could easily place a wall bed for studio-style, or add walls for a permanent guestroom. Step outside, where the scenic panorama feels like it’s just for you, framed by your private covered patio. The Royal View Estates complex is peaceful and well-managed. Pets are welcome by application, and visitor parking is convenient as well, right next to the playground. Take a walk along the extensive pathway system that winds throughout the community’s parks and ravines; the entrance is only one house over. At the other end of the block, sports fields and community gardens offer options for outdoor enjoyment. Nearby, area schools are in walking distance, and the community centre holds additional recreation options. The Royal Oak Centre is a short drive up the road, with a huge array of shops, restaurants, and services. Or head to the Rocky Ridge YMCA for the gym, pool, or fitness classes. Family adventures are also close to home - the kids or grandkids will adore the animals at Butterfield Acres. Proximity to Crowchild and Stoney Trails also provides easy access to the rest of Calgary, and the location at the northwest corner of the city means you can also be the first one out into the mountains for camping, hiking, biking, or snow sports. See this one today!
| COMMUNITY | Royal Oak |
| PROPERTY TYPE | Semi Detached (Half Duplex) |
| BUILDING TYPE | Duplex |
| STYLE | 2 Storey, Side by Side |
| YEAR BUILT | 2004 |
| SQUARE FOOTAGE | 1,721 |
| BEDROOMS | 3 |
| BATHROOMS | 4.00 |
| BASEMENT | Finished, Full, Walk-Out To Grade |
| AMENITIES | |
| APPLIANCES | Central Air Conditioner, Dishwasher, Dryer, Electric Stove, Garage Control(s), Microwave Hood Fan, Refrigerator, Washer, Window Coverings |
| COOLING | Central Air |
| FIREPLACE | Gas, Living Room, Mantle, Tile |
| FLOORING | Carpet, Ceramic Tile, Hardwood, Vinyl |
| HEATING | Forced Air |
| LAUNDRY | Main Level |
| LOT FEATURES | Backs on to Park/Green Space, Gentle Sloping, Irregular Lot, Lawn, See Remarks |
| PARKING | Double Garage Attached, Driveway, Garage Faces Front, Off Street |
| RESTRICTIONS | Easement Registered On Title, Restrictive Covenant, Utility Right Of Way |
| ROOF | Shake, Wood |
| TITLE | Fee Simple |
| BROKER | Real Broker |
| ROOMS | DIMENSIONS (m) | LEVEL |
|---|---|---|
| Game Room | 26`4" x 20`1" | Basement |
| 3pc Bathroom | Basement | |
| Living Room | 17`7" x 10`10" | Main |
| Kitchen | 14`0" x 10`1" | Main |
| Dining Room | 11`0" x 9`3" | Main |
| 2pc Bathroom | Main | |
| Laundry | 5`11" x 2`10" | Main |
| Bedroom | 14`6" x 9`1" | Upper |
| Bedroom - Primary | 21`0" x 20`10" | Upper |
| Walk-In Closet | 8`10" x 6`9" | Upper |
| 4pc Ensuite bath | Upper | |
| 4pc Bathroom | Upper | |
| Bedroom | 14`3" x 11`9" | Upper |

