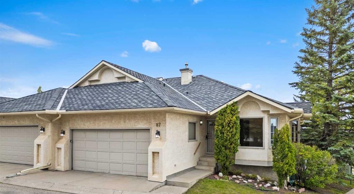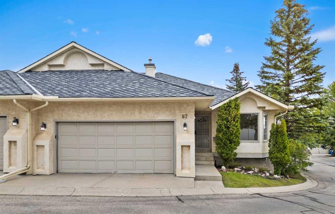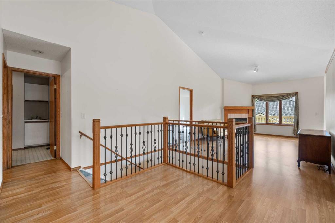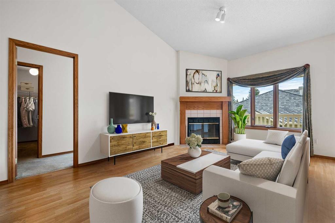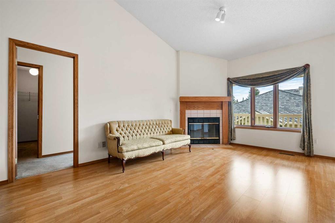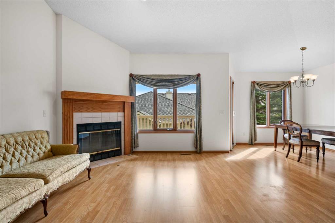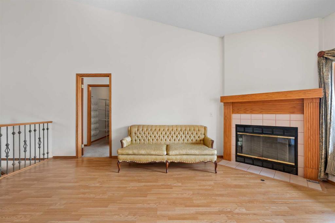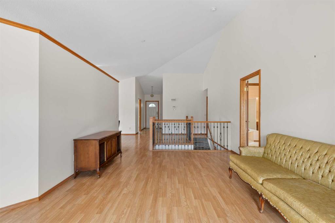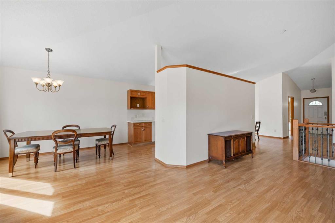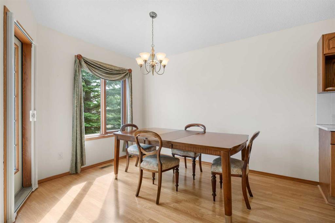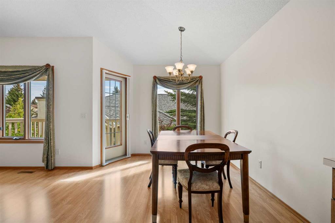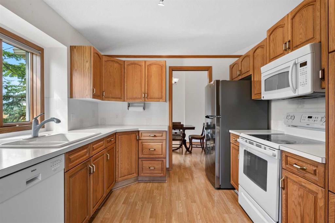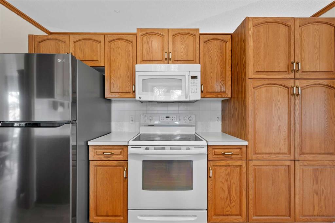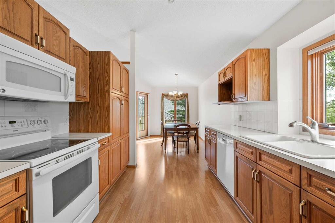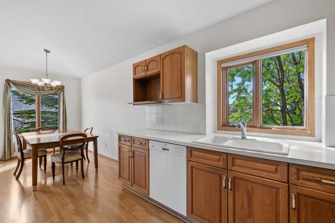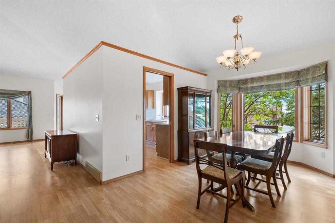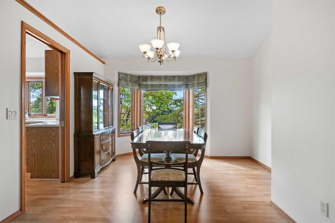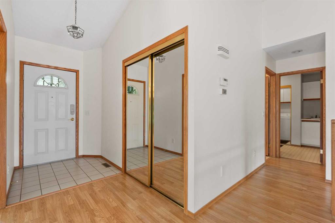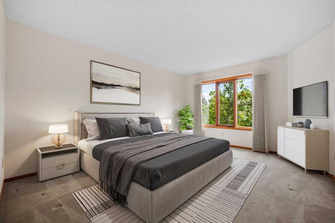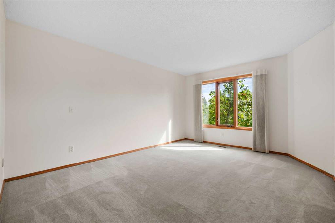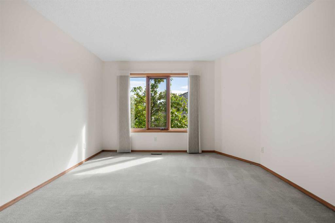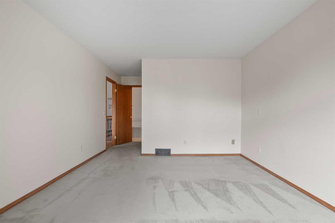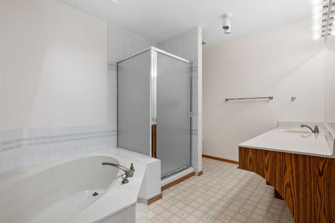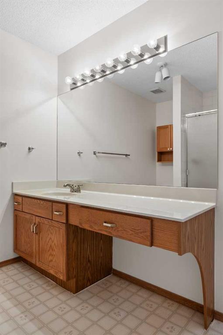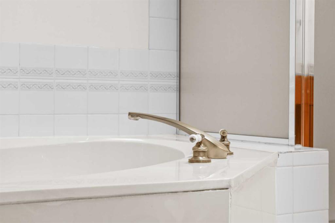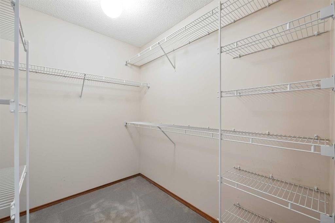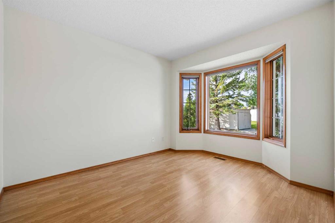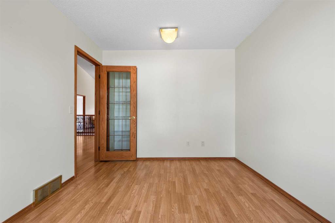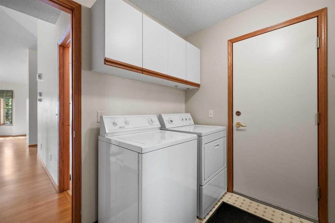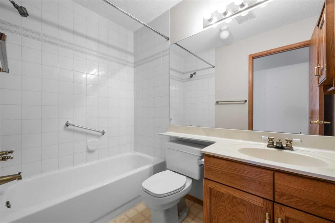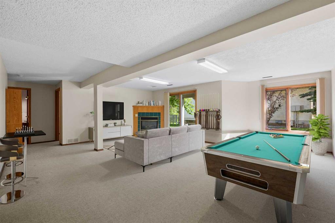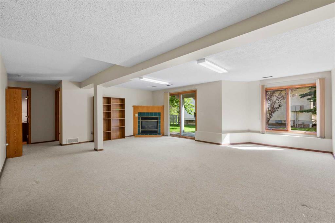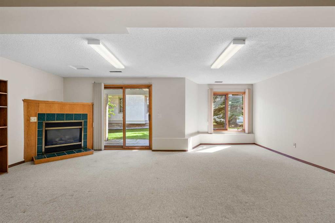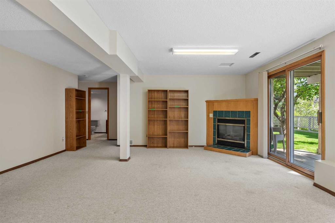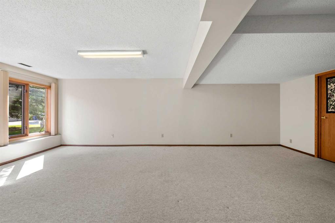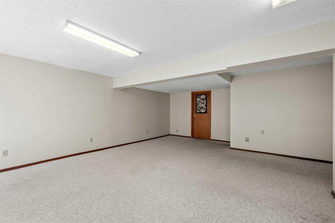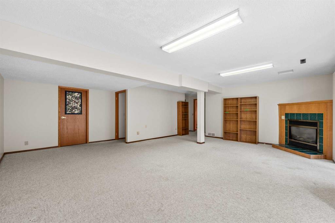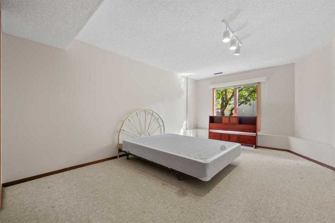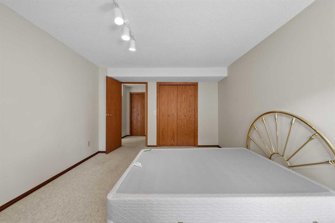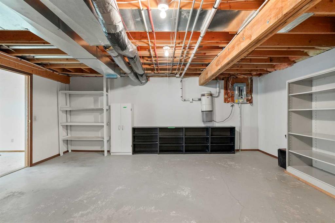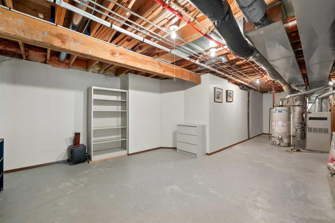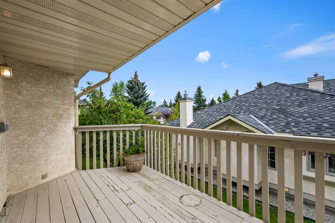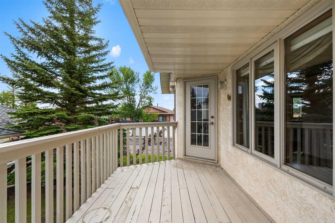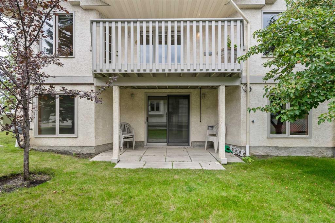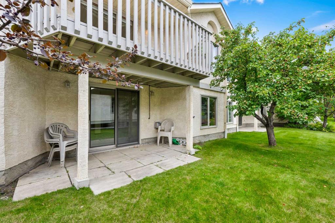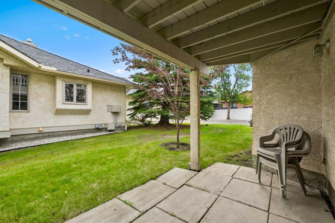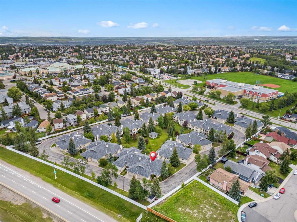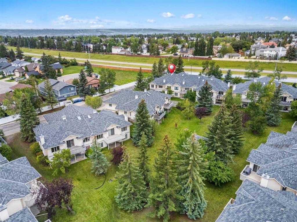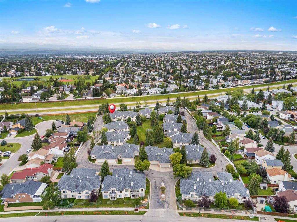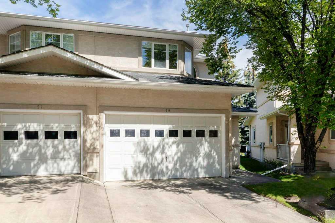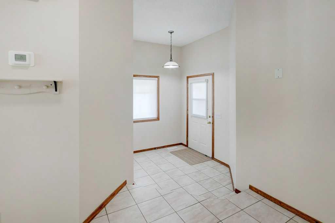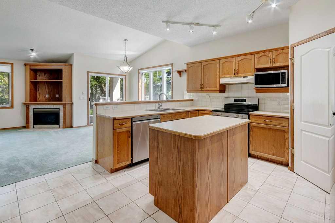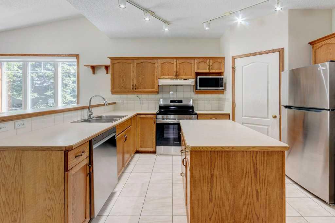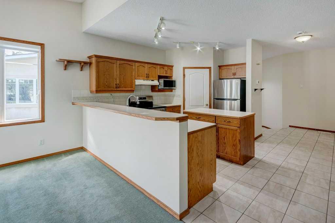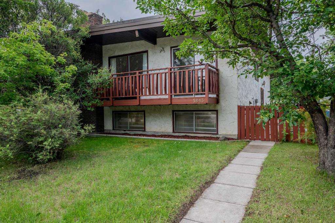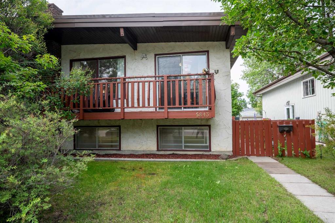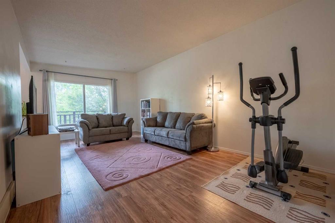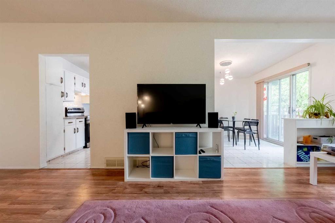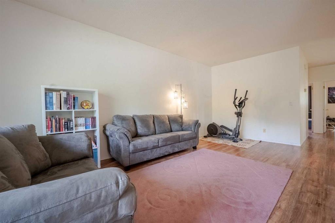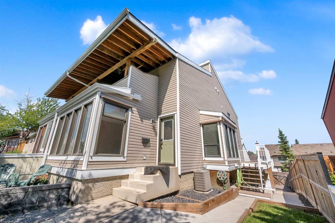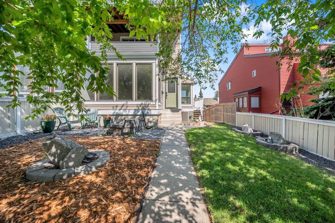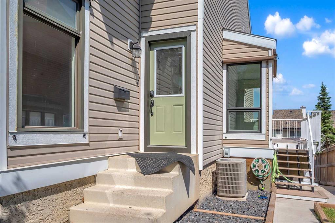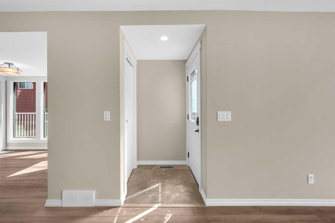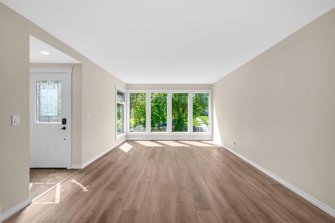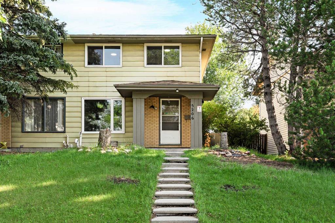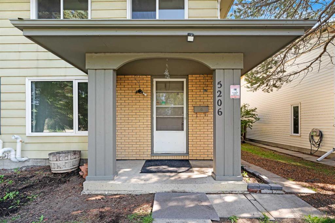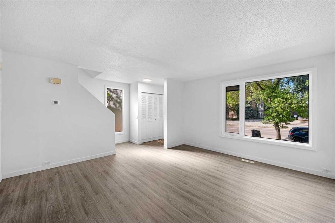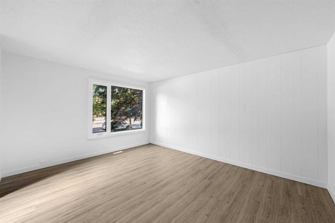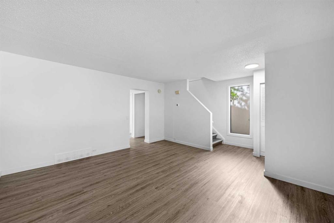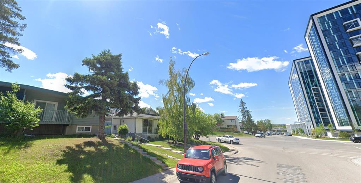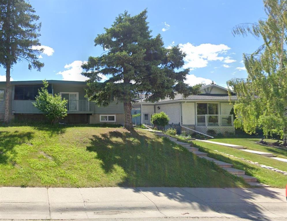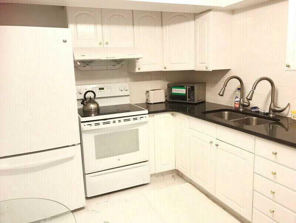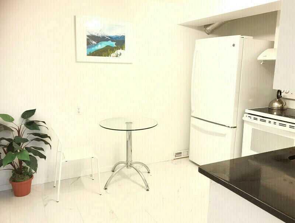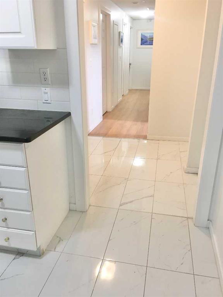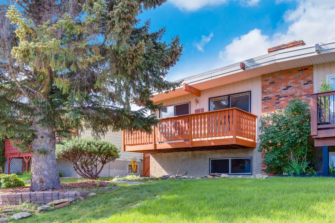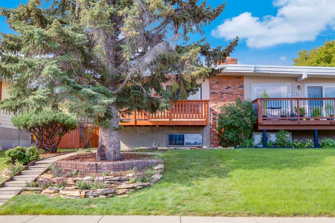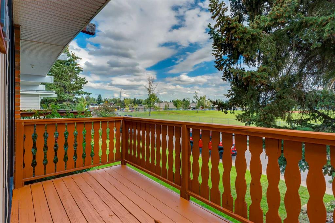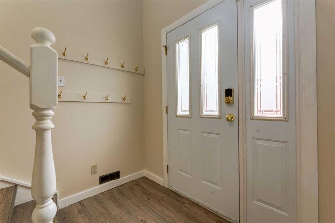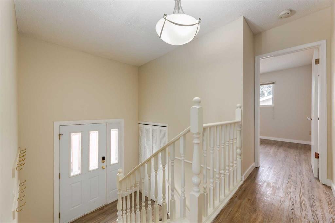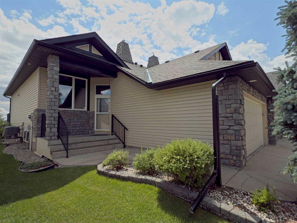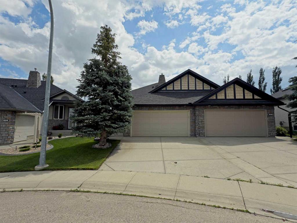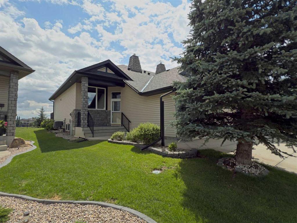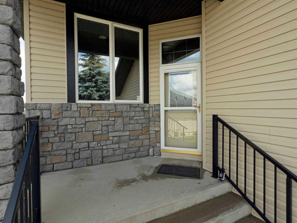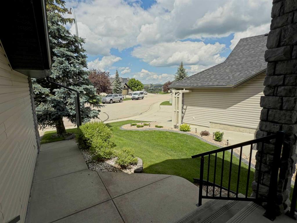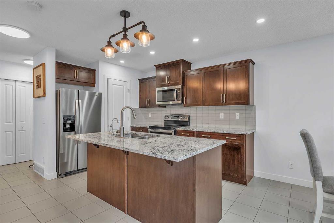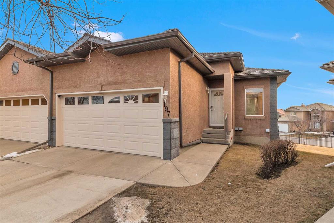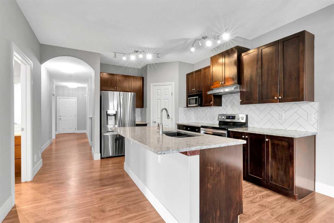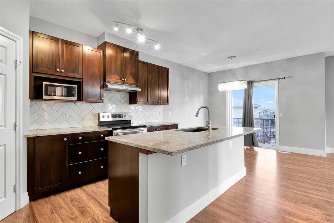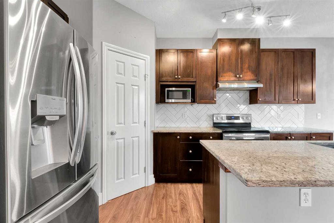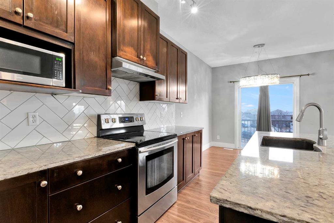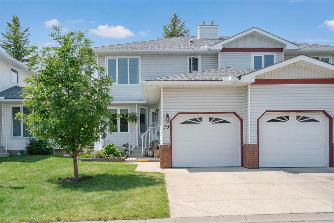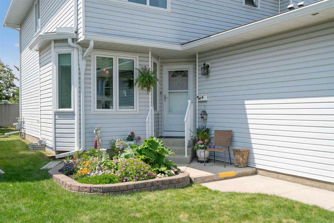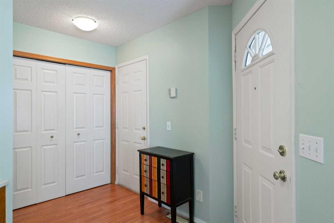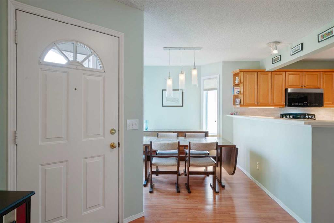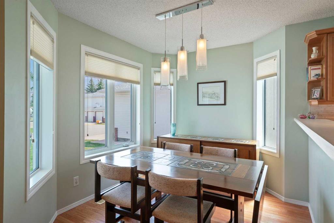87 Edgepark Villas NW
Calgary T3A 3S2
MLS® Number: A2247937
$ 599,800
3
BEDROOMS
3 + 0
BATHROOMS
1,484
SQUARE FEET
1990
YEAR BUILT
Elegant Edgemont Bungalow Villa – Spacious, Stylish, and Low-Maintenance Living. Nestled in a quiet Edgemont location, this upscale end-unit Villa blends timeless style with modern comfort. Features include wrought iron railings, laminate floors and central A/C. Bright and airy with high vaulted ceilings, the main floor boasts large south-facing windows, a welcoming living and dining area, and convenient main floor laundry. The stylish kitchen opens to a balcony—perfect for morning coffee. The roomy master suite features a walk-in closet and a 4-piece ensuite with a jetted tub and separate shower, while the second bedroom enjoys west-facing sunlight. The fully finished walkout basement offers a spacious family room with a cozy second fireplace, large windows, a generous third bedroom, and a full bath. Ample storage is a standout—both in the garage with built-in shelving and in the expansive lower-level storage room. Perfect for those seeking a luxurious yet low-maintenance lifestyle, this Villa delivers comfort, space, and an ideal northwest location, all with the convenience of condo living.
| COMMUNITY | Edgemont |
| PROPERTY TYPE | Semi Detached (Half Duplex) |
| BUILDING TYPE | Duplex |
| STYLE | Side by Side, Villa |
| YEAR BUILT | 1990 |
| SQUARE FOOTAGE | 1,484 |
| BEDROOMS | 3 |
| BATHROOMS | 3.00 |
| BASEMENT | Full, Walk-Out To Grade |
| AMENITIES | |
| APPLIANCES | Central Air Conditioner, Dishwasher, Electric Stove, Garage Control(s), Humidifier, Range Hood, Refrigerator, Washer/Dryer |
| COOLING | Central Air |
| FIREPLACE | Gas, Mantle, Tile |
| FLOORING | Carpet, Laminate |
| HEATING | Forced Air, Natural Gas |
| LAUNDRY | Main Level |
| LOT FEATURES | Backs on to Park/Green Space, Corner Lot |
| PARKING | Double Garage Attached |
| RESTRICTIONS | Restrictive Covenant-Building Design/Size, Utility Right Of Way |
| ROOF | Asphalt Shingle |
| TITLE | Fee Simple |
| BROKER | MaxWell Capital Realty |
| ROOMS | DIMENSIONS (m) | LEVEL |
|---|---|---|
| 3pc Bathroom | 7`11" x 7`2" | Basement |
| Bedroom | 11`5" x 16`1" | Basement |
| Game Room | 21`11" x 20`10" | Basement |
| Storage | 18`5" x 19`8" | Basement |
| Furnace/Utility Room | 15`4" x 11`2" | Basement |
| 4pc Bathroom | 7`10" x 4`11" | Main |
| 4pc Ensuite bath | 11`7" x 8`1" | Main |
| Breakfast Nook | 9`8" x 11`11" | Main |
| Dining Room | 11`7" x 11`7" | Main |
| Kitchen | 9`8" x 11`2" | Main |
| Laundry | 8`0" x 8`3" | Main |
| Living Room | 13`2" x 17`10" | Main |
| Bedroom | 9`8" x 11`6" | Main |
| Bedroom - Primary | 11`8" x 21`1" | Main |
| Other | 7`9" x 5`10" | Main |

