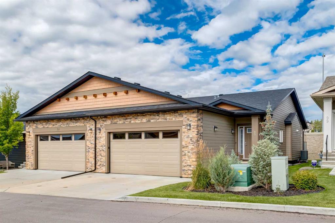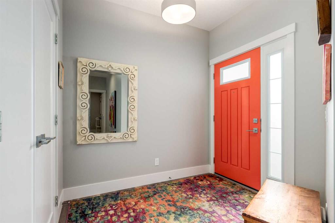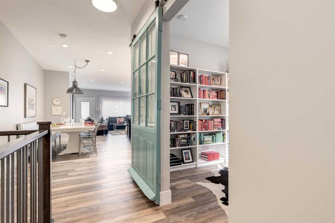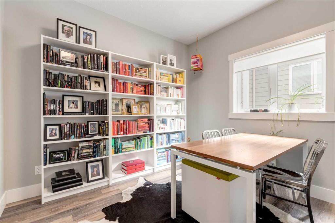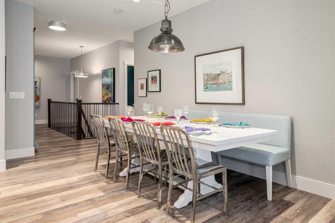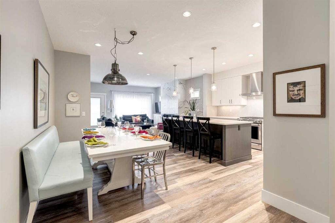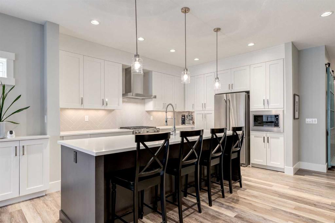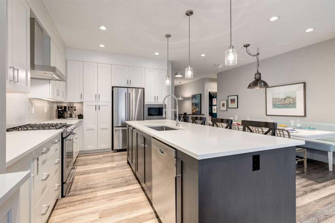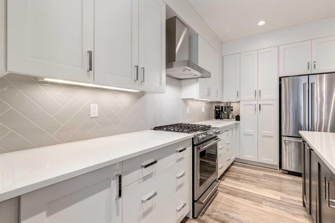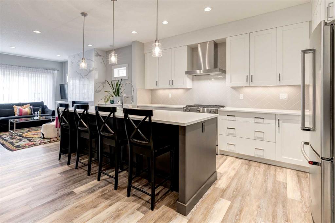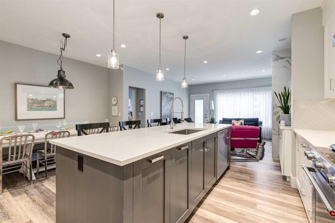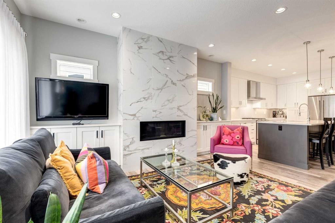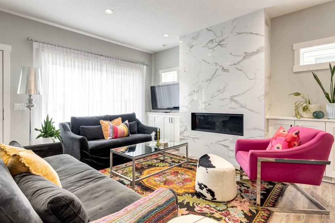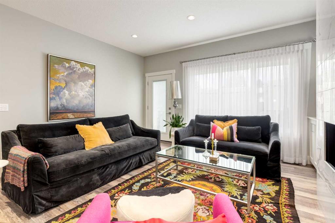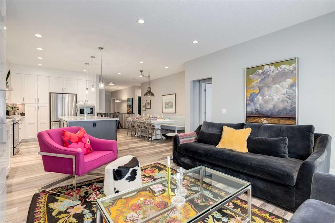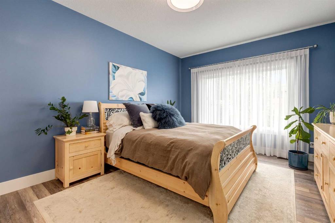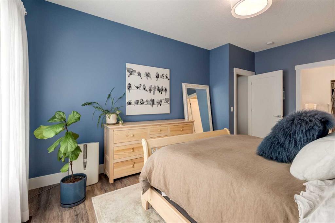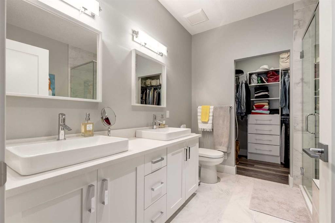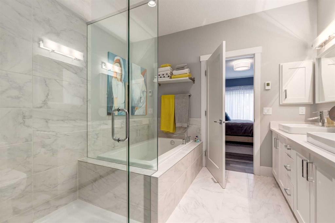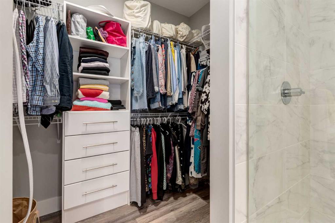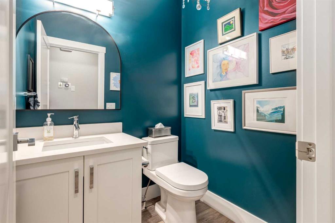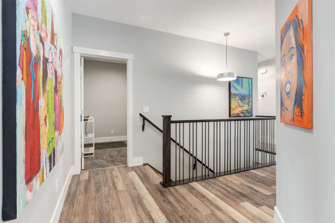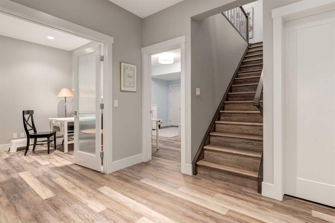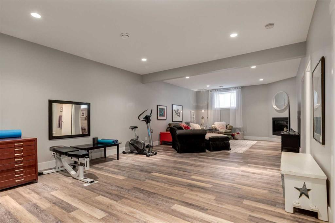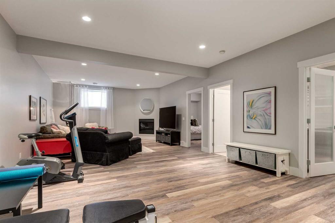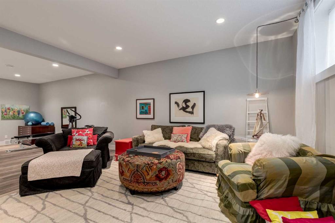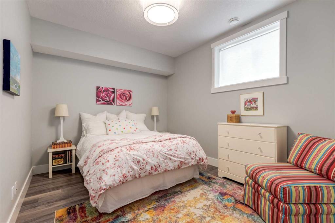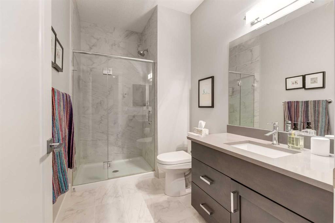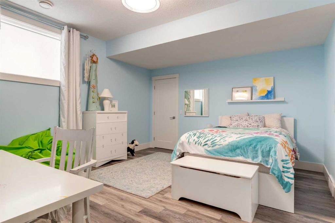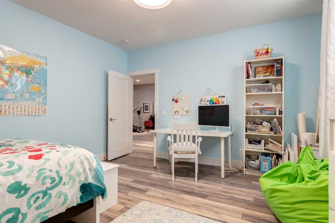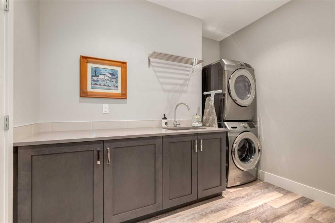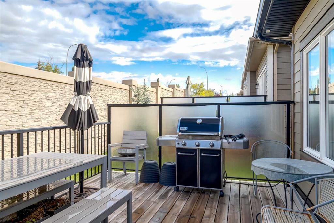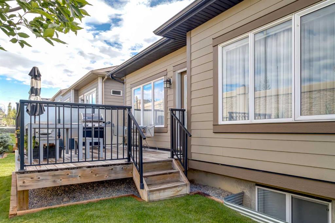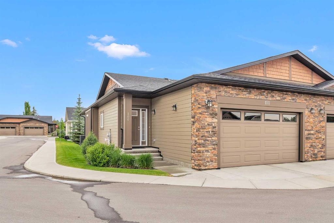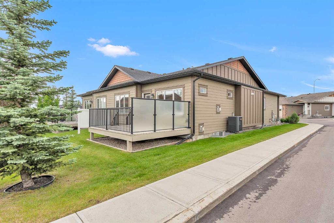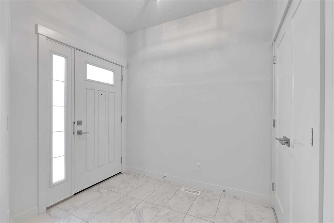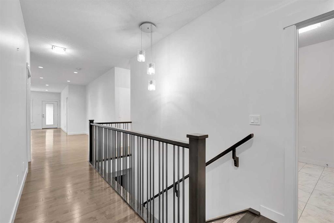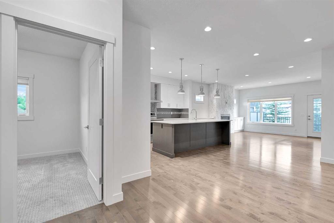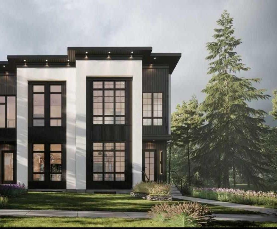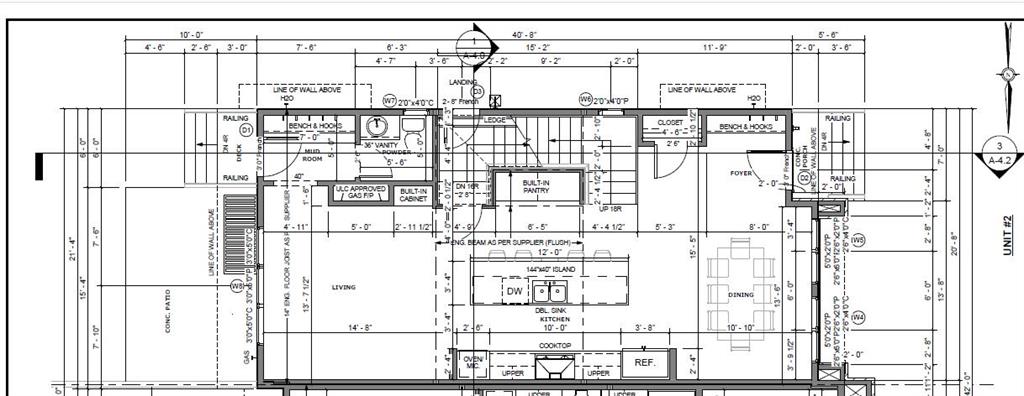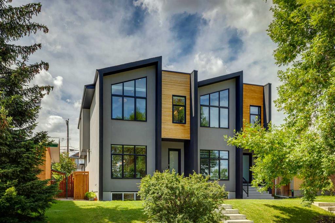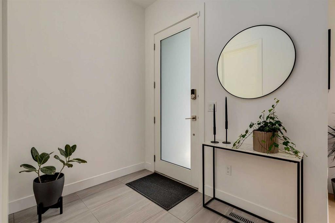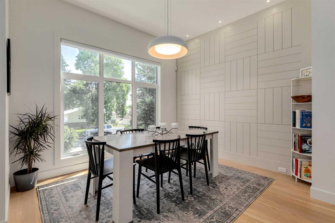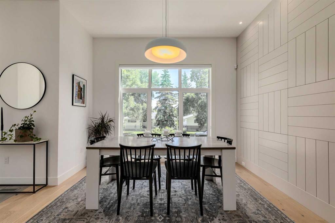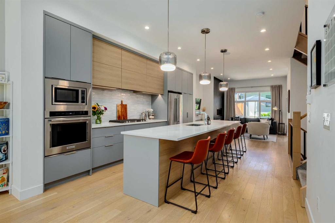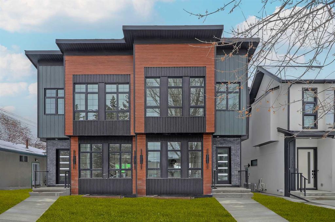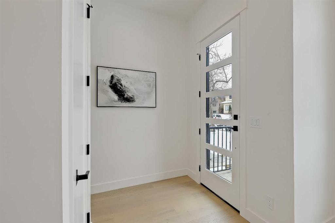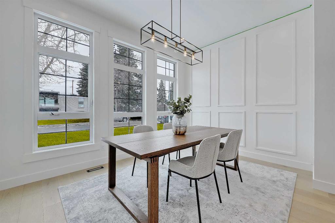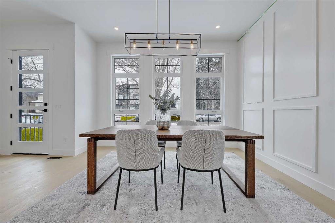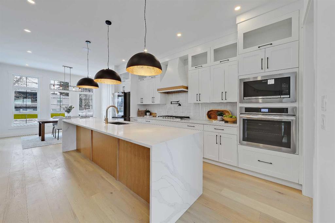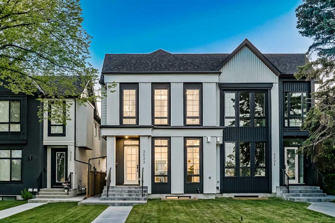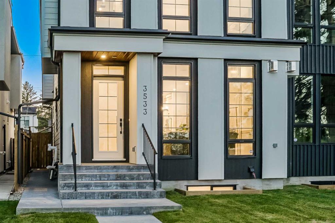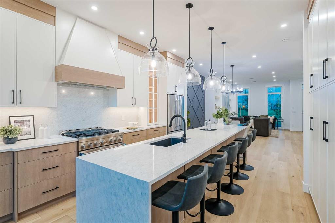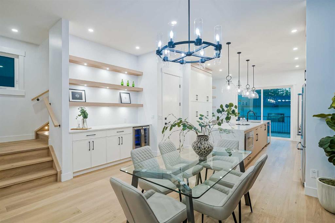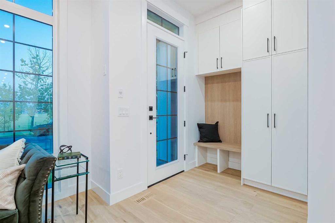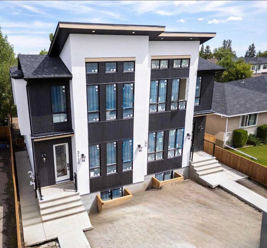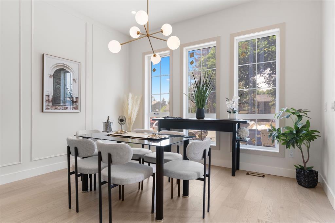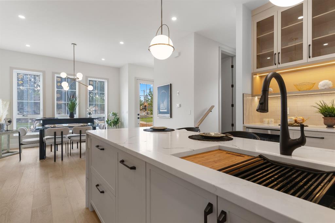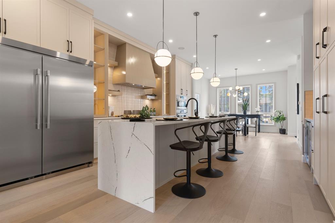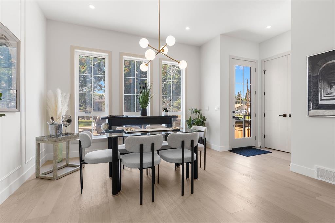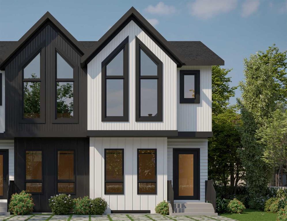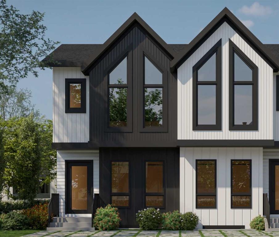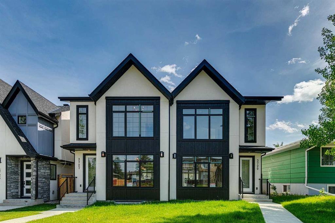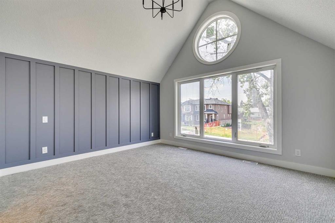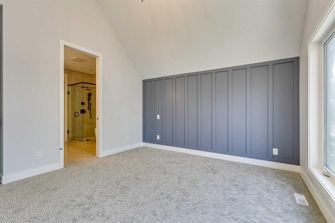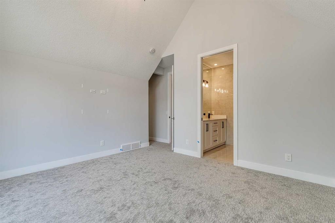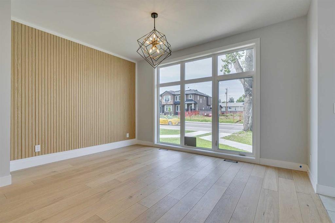95 Sierra Morena Manor SW
Calgary T3H 1S9
MLS® Number: A2248142
$ 999,000
3
BEDROOMS
2 + 1
BATHROOMS
1,471
SQUARE FEET
2017
YEAR BUILT
Discover the perfect blend of style, function, and low-maintenance living in this beautifully designed villa-style bungalow in the coveted Morena West community. This exceptional home offers an expansive layout bathed in natural light thanks to its sought-after west-facing yard, ensuring warm afternoon sunshine and glowing sunsets over your private outdoor space. The full-length driveway is a huge bonus providing not only additional parking for your own vehicles but also a welcoming space for visiting friends or family. Inside, every detail has been thoughtfully curated for both elegance and practicality. The heart of the home features soaring ceilings, wide-open living areas, a cozy gas fireplace, and a seamless flow into a chef-inspired kitchen complete with high end finishes, generous counter space, and premium appliances. The main-floor primary suite is a peaceful retreat, complemented by a luxurious spa-inspired ensuite and a walk-in closet designed for maximum organization. Not to be overlooked is the private office just off of the large entry foyer. Downstairs, the fully finished lower level offers 2 additional bedrooms, a spacious rec room with second fireplace, and a full bathroom, ideal for hosting guests or creating separate living zones. Outdoors, the west-facing yard becomes an extension of your living space, ideal for evening gatherings or simply unwinding in the sun. Note that upgrades include the larger custom laundry and flex room that provides a functional amenity not found in many units—offering extra cabinetry, workspace, or even the perfect craft or hobby area. Additionally en route to the oversized garage, a mudroom greets you with a custom bench, abundant storage, and space for organizing everything from seasonal gear to daily essentials. Positioned in one of Calgary’s most desirable west-side locations, Morena West offers quick access to Westhills Shopping Centre, Griffith Woods, and an extensive network of walking and biking paths. With its premium upgrades, larger functional spaces, and rare parking convenience, this home stands out as a true gem in the community. Book your private showing and experience why life in Morena West feels so effortlessly refined.
| COMMUNITY | Signal Hill |
| PROPERTY TYPE | Semi Detached (Half Duplex) |
| BUILDING TYPE | Duplex |
| STYLE | Side by Side, Bungalow |
| YEAR BUILT | 2017 |
| SQUARE FOOTAGE | 1,471 |
| BEDROOMS | 3 |
| BATHROOMS | 3.00 |
| BASEMENT | Finished, Full |
| AMENITIES | |
| APPLIANCES | Central Air Conditioner, Dishwasher, Dryer, Gas Stove, Microwave, Range Hood, Refrigerator, Washer, Window Coverings |
| COOLING | Central Air |
| FIREPLACE | Gas |
| FLOORING | Hardwood, Tile |
| HEATING | Forced Air |
| LAUNDRY | In Bathroom |
| LOT FEATURES | Landscaped, Rectangular Lot |
| PARKING | Double Garage Attached, Driveway, Front Drive, Garage Door Opener, Garage Faces Front, Oversized |
| RESTRICTIONS | Pet Restrictions or Board approval Required |
| ROOF | Asphalt Shingle |
| TITLE | Fee Simple |
| BROKER | RE/MAX First |
| ROOMS | DIMENSIONS (m) | LEVEL |
|---|---|---|
| Bedroom | 15`4" x 13`6" | Basement |
| Bedroom | 15`4" x 10`1" | Basement |
| Family Room | 16`0" x 15`4" | Basement |
| Game Room | 16`0" x 15`4" | Basement |
| Laundry | 10`1" x 9`10" | Basement |
| 3pc Bathroom | 0`0" x 0`0" | Basement |
| 2pc Bathroom | 0`0" x 0`0" | Main |
| 5pc Ensuite bath | 0`0" x 0`0" | Main |
| Living Room | 15`11" x 14`11" | Main |
| Kitchen | 14`11" x 10`11" | Main |
| Dining Room | 13`0" x 7`0" | Main |
| Office | 11`6" x 10`2" | Main |
| Mud Room | 9`0" x 9`0" | Main |
| Bedroom - Primary | 16`11" x 11`11" | Main |

