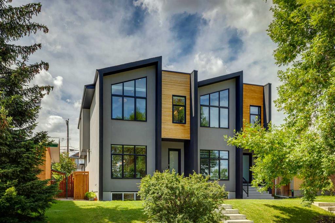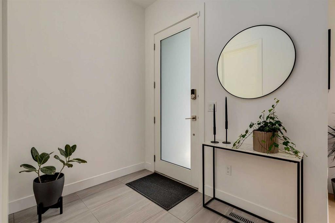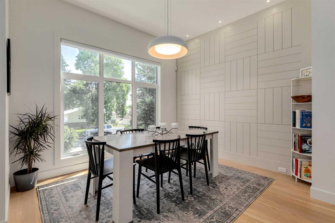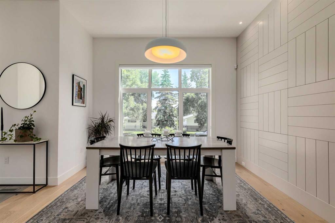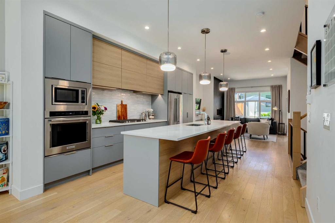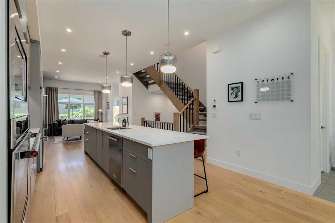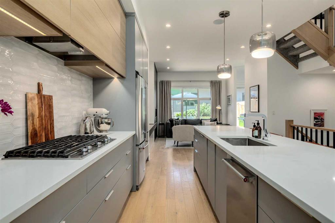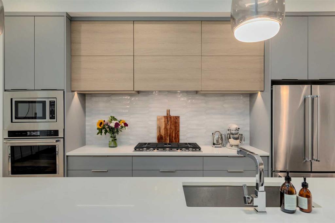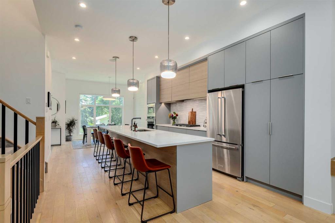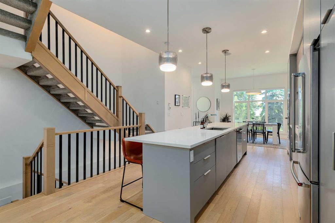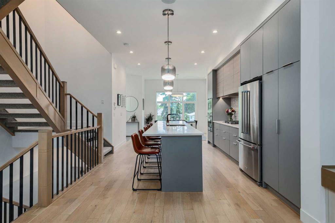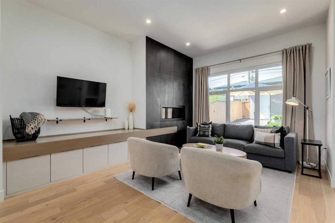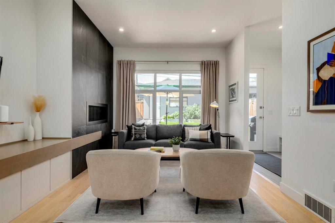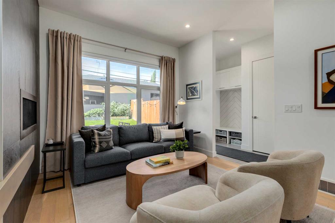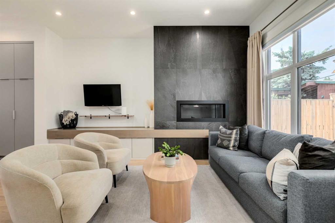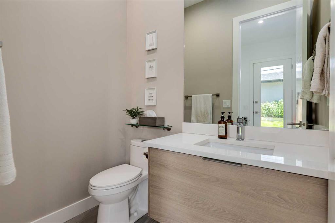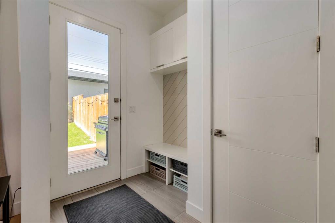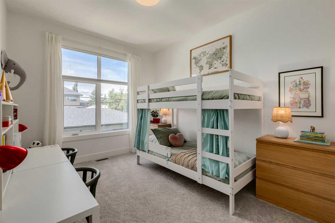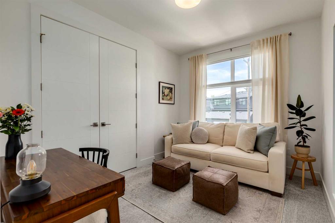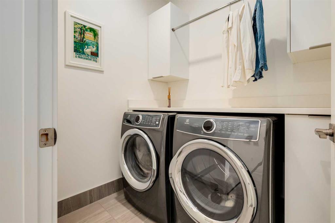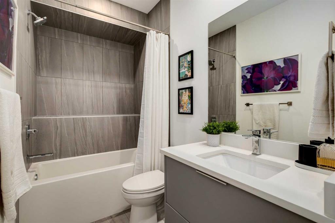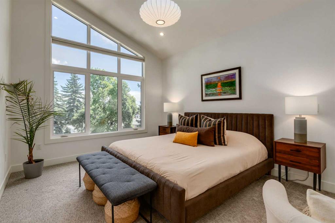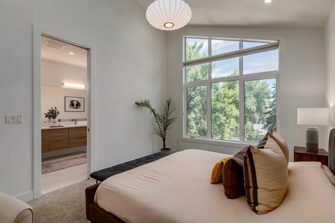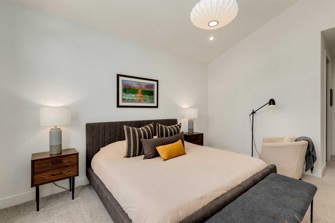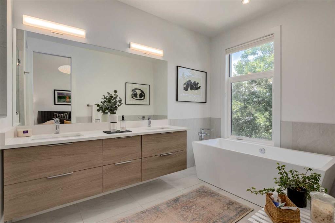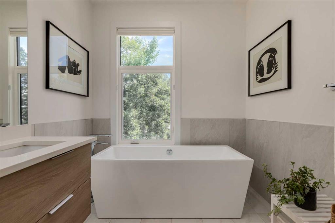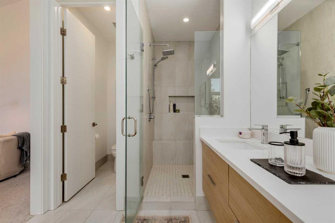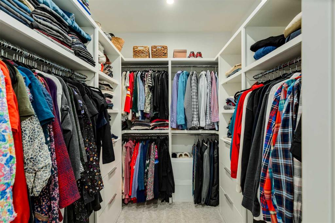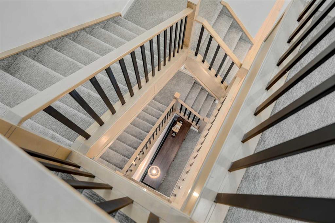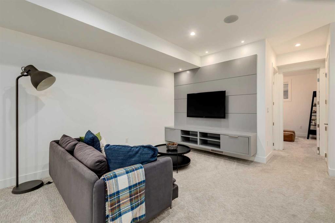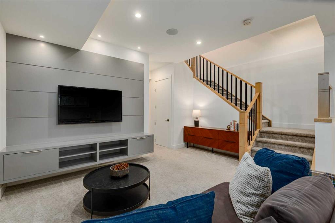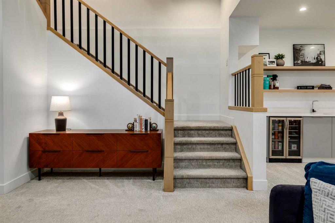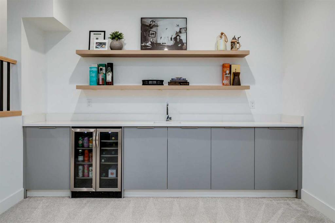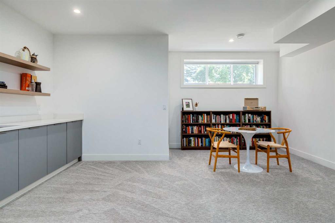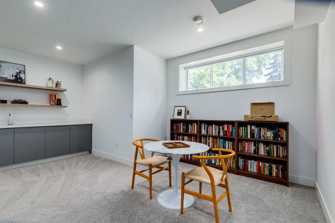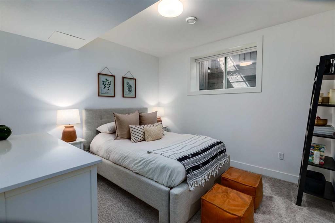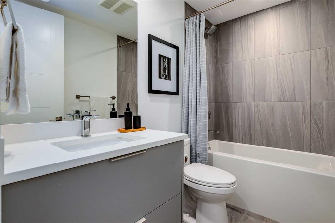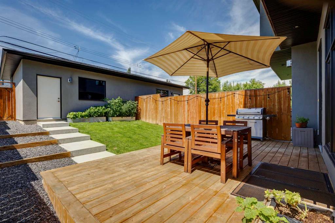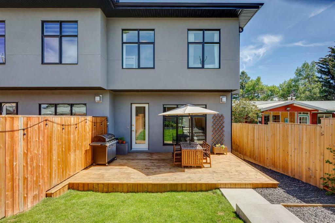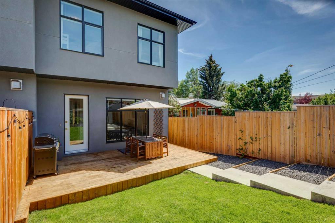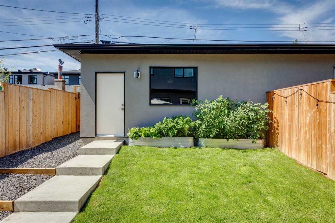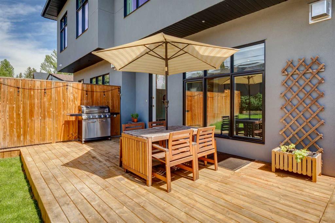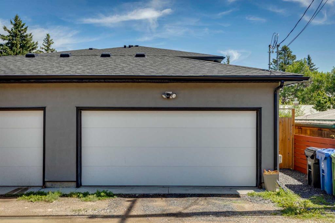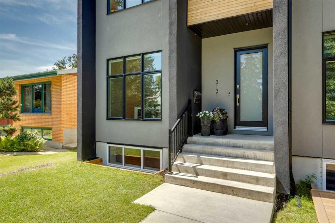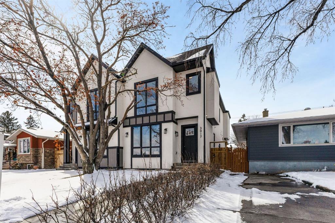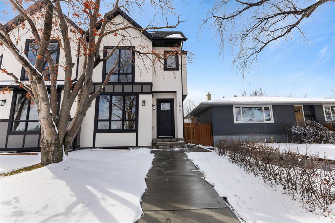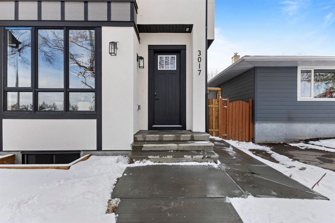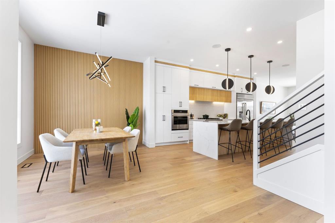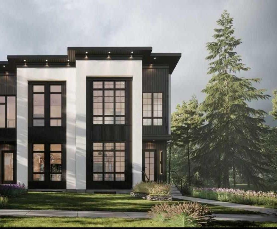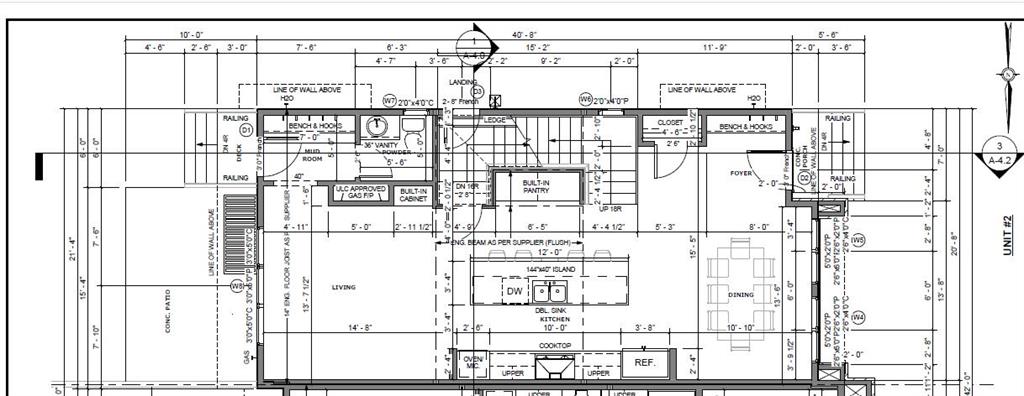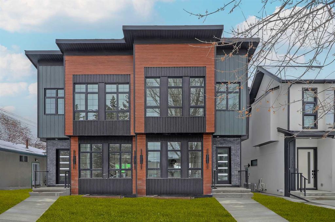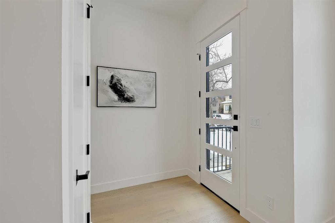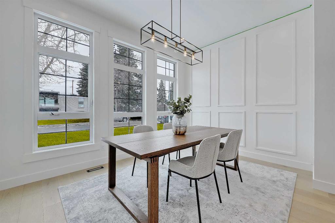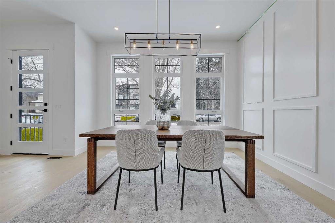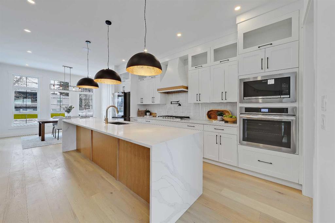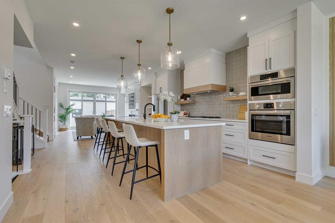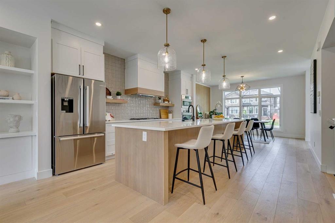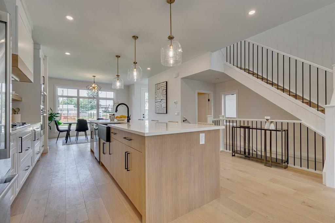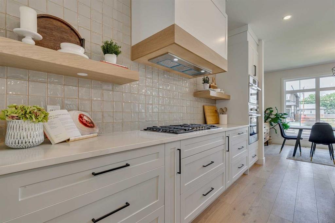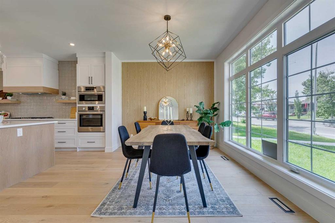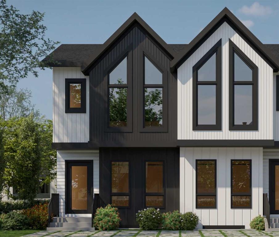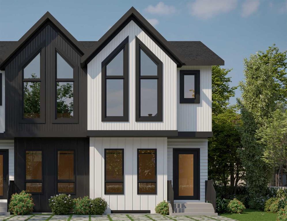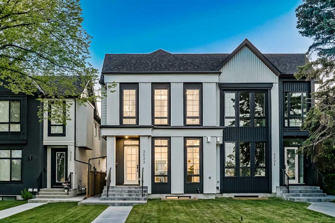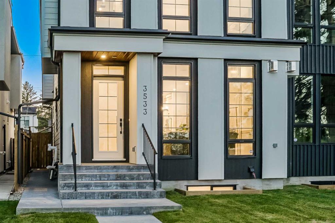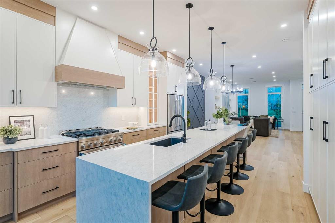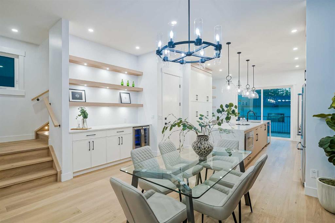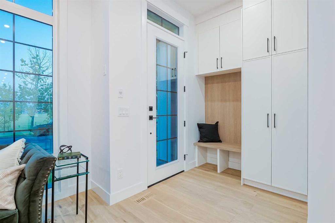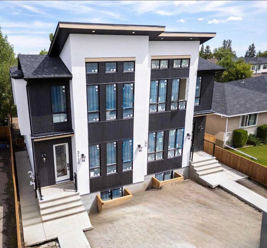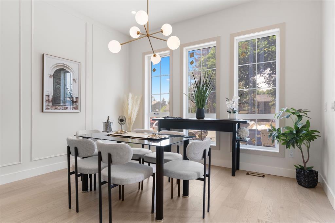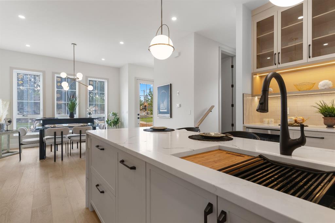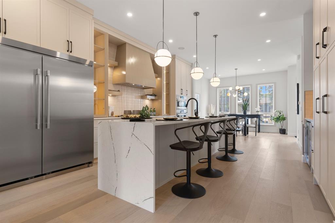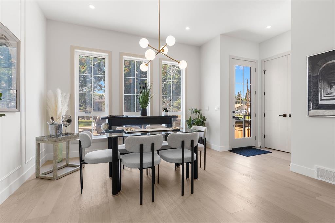3131 43 Street SW
Calgary T3E3N9
MLS® Number: A2242910
$ 949,900
4
BEDROOMS
3 + 1
BATHROOMS
1,888
SQUARE FEET
2018
YEAR BUILT
Welcome to an exceptional infill, where exquisite craftsmanship and meticulous design converge to create over 2,500 sq. ft. of unparalleled living space. This stunning home is a true testament to sophisticated living, designed for entertaining, offering an array of custom details and thoughtful upgrades throughout. Step inside and be greeted by soaring 10-foot ceilings and expansive, picturesque windows that bathe the main living areas in natural light, fostering a seamless flow. The gourmet kitchen, a culinary enthusiast's dream and is perfectly designed for hosting and entertaining with its timeless two-toned cabinetry, full tile backsplash, upgraded lighting, wall tiles, quartz counters, 14’ island, and a chef-inspired appliance package. Find yourself enjoying your morning coffee in the spacious living room featuring an eye-catching, fully tiled gas fireplace, plenty of custom built-in storage, and an oversized window looking onto the beautifully landscaped west backyard. The level is complete with a 2-piece powder room and a large mudroom with a built-in bench. Ascend the custom open-riser staircase to the sun-drenched upper level, where the lavish primary wing awaits. This private retreat boasts vaulted ceilings, a spa-inspired ensuite with a luxurious full tiled shower, and in-floor heating, floating vanity, dual sinks, freestanding soaker tub, and a generously sized walk-in wardrobe with custom built-ins. Two additional spacious guest rooms share a beautifully appointed full bathroom, while an incredible private laundry room completes this level. The inviting lower level offers 9-foot ceilings, providing a bright and airy ambiance. Enjoy a nightcap at the wet bar or immerse yourself in a movie with the built-in speakers. A guest bedroom equipped with a large walk-in closet, along with ample storage and an upgraded 4pc bathroom, enhances the functionality of this level. Additional upgrades include: A/C, water softener, insulated double garage, custom blinds, and much more! Located on a tranquil tree-lined street, this property offers unparalleled convenience. Enjoy easy access to community amenities, schools, parks, and playgrounds. Downtown is just minutes away, providing the perfect balance of serenity and urban connectivity. This stunning infill truly has it all!
| COMMUNITY | Glenbrook |
| PROPERTY TYPE | Semi Detached (Half Duplex) |
| BUILDING TYPE | Duplex |
| STYLE | 2 Storey, Side by Side |
| YEAR BUILT | 2018 |
| SQUARE FOOTAGE | 1,888 |
| BEDROOMS | 4 |
| BATHROOMS | 4.00 |
| BASEMENT | Finished, Full |
| AMENITIES | |
| APPLIANCES | Bar Fridge, Built-In Oven, Central Air Conditioner, Dishwasher, Gas Cooktop, Microwave, Range Hood, Refrigerator, Window Coverings |
| COOLING | Central Air |
| FIREPLACE | Gas, Living Room |
| FLOORING | Carpet, Hardwood, Tile |
| HEATING | High Efficiency, In Floor, Forced Air, Natural Gas |
| LAUNDRY | Upper Level |
| LOT FEATURES | Back Lane, Back Yard, Front Yard, Rectangular Lot |
| PARKING | Double Garage Detached |
| RESTRICTIONS | None Known |
| ROOF | Asphalt Shingle |
| TITLE | Fee Simple |
| BROKER | RE/MAX First |
| ROOMS | DIMENSIONS (m) | LEVEL |
|---|---|---|
| 4pc Bathroom | 0`0" x 0`0" | Basement |
| Bedroom | 11`10" x 11`2" | Basement |
| Game Room | 16`2" x 26`0" | Basement |
| 2pc Bathroom | 0`0" x 0`0" | Main |
| Dining Room | 12`10" x 10`10" | Main |
| Kitchen | 13`1" x 17`7" | Main |
| Living Room | 13`1" x 16`1" | Main |
| Mud Room | 6`8" x 8`5" | Main |
| 4pc Bathroom | 0`0" x 0`0" | Second |
| 5pc Ensuite bath | 0`0" x 0`0" | Second |
| Bedroom - Primary | 11`6" x 15`0" | Second |
| Bedroom | 9`9" x 12`0" | Second |
| Bedroom | 9`6" x 12`0" | Second |
| Laundry | 7`6" x 6`9" | Second |

