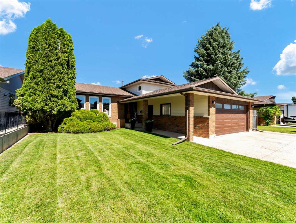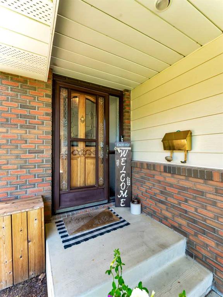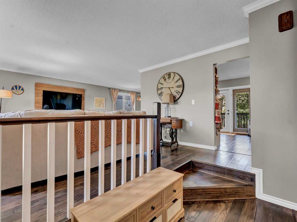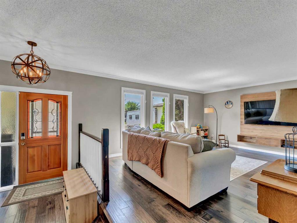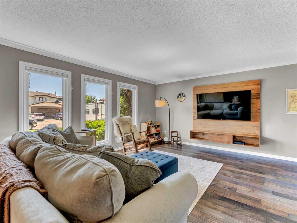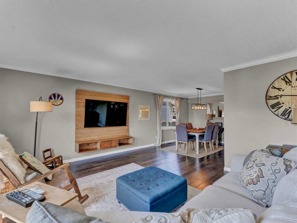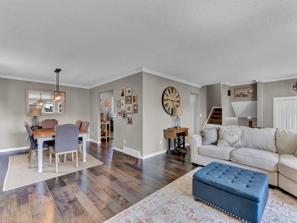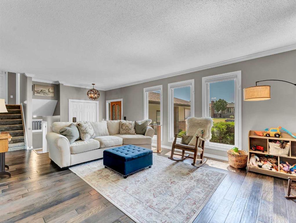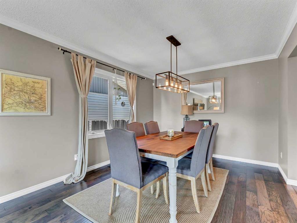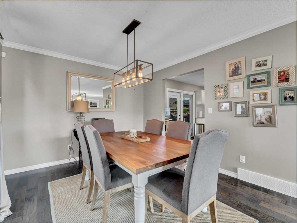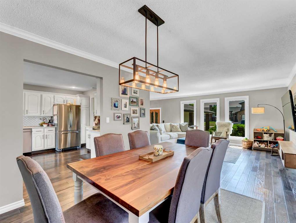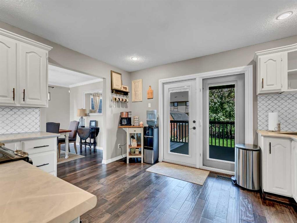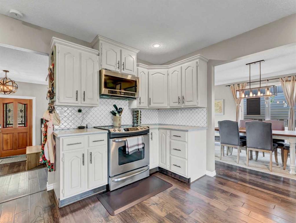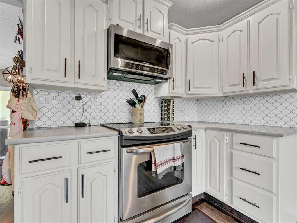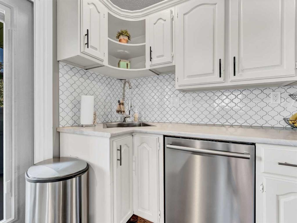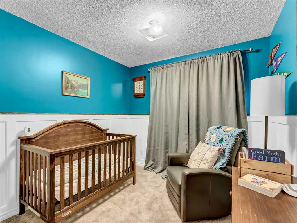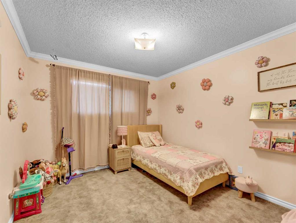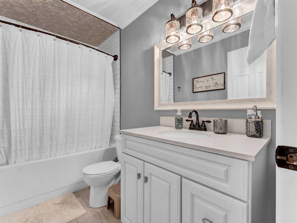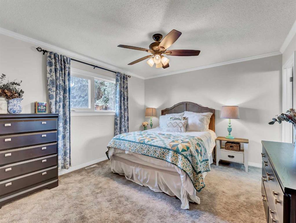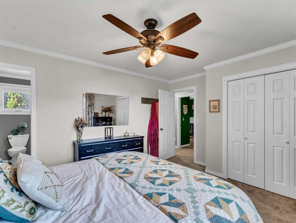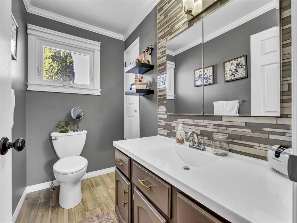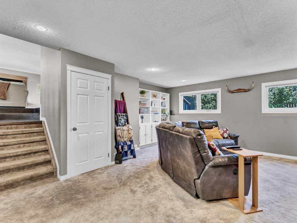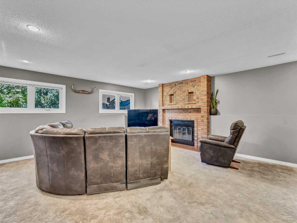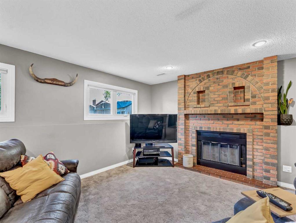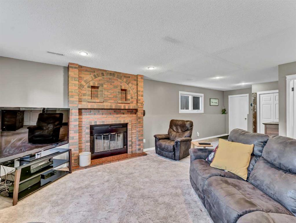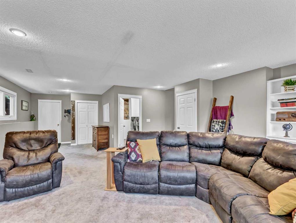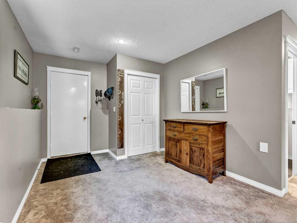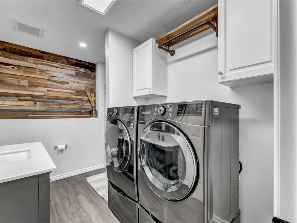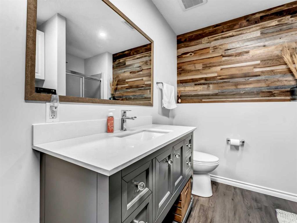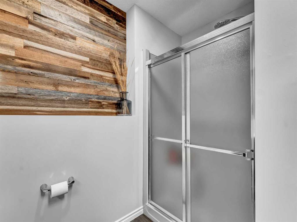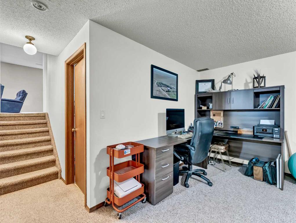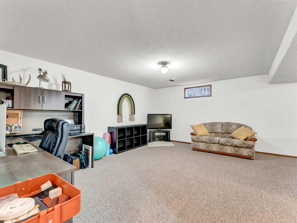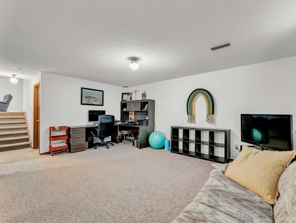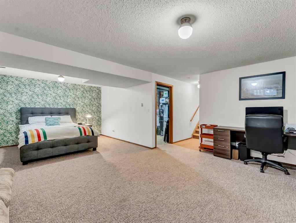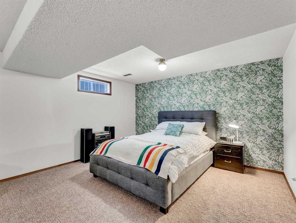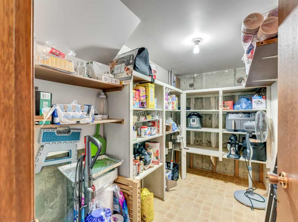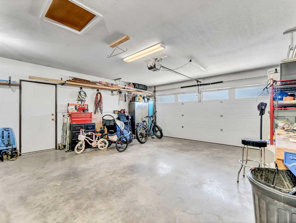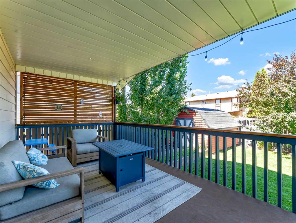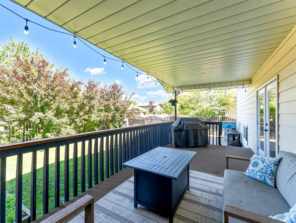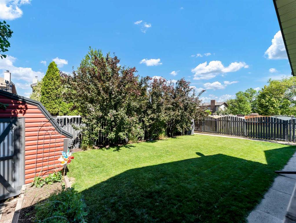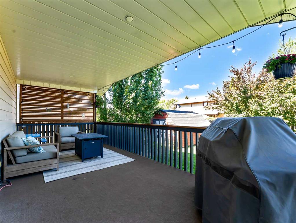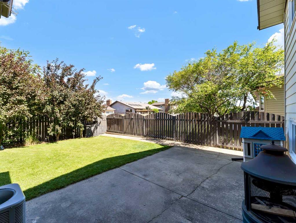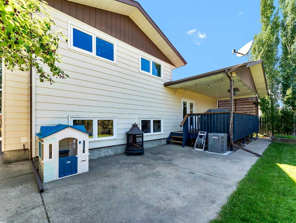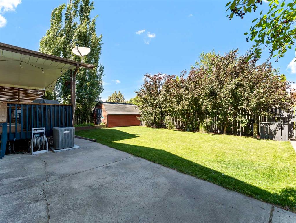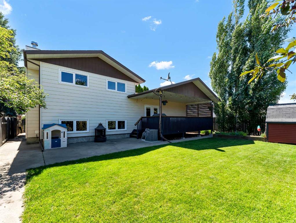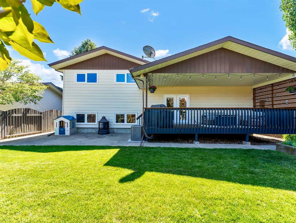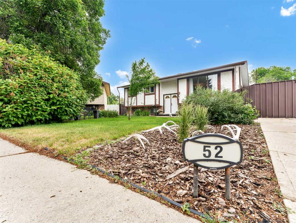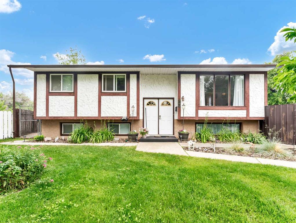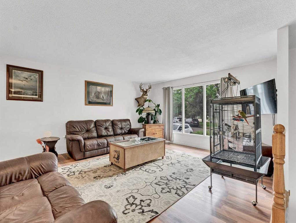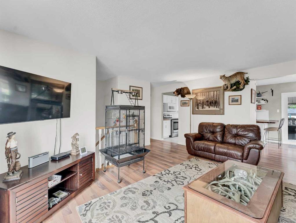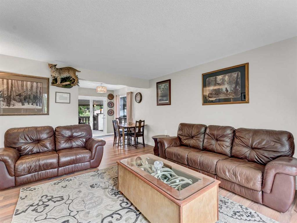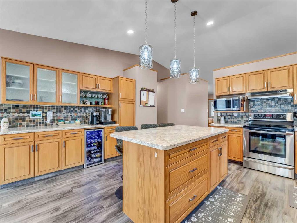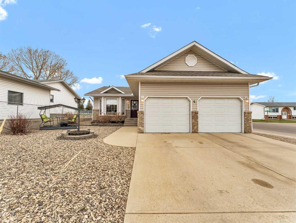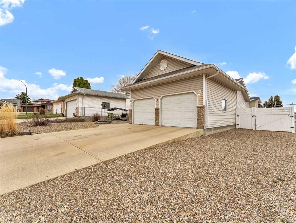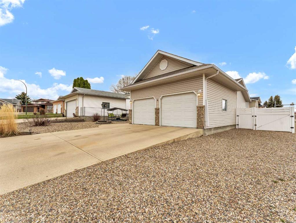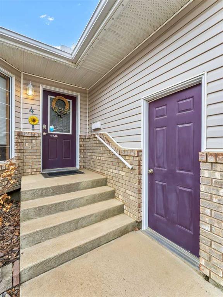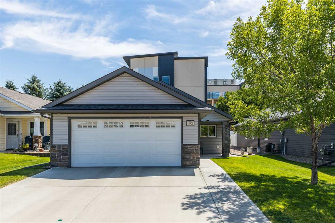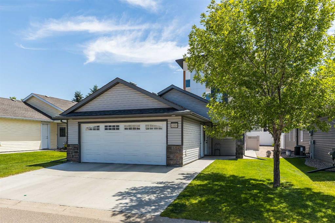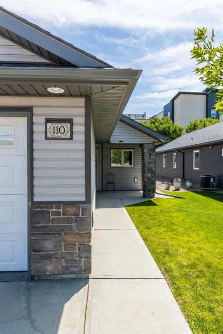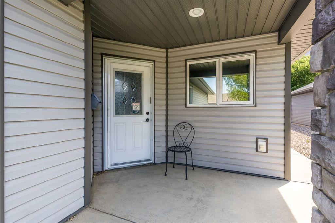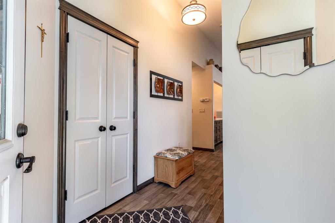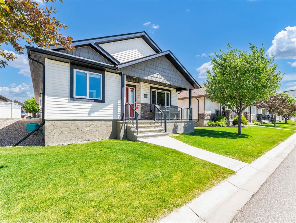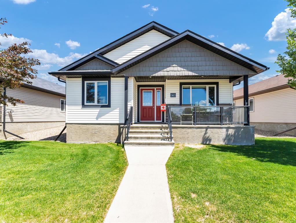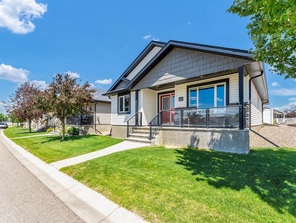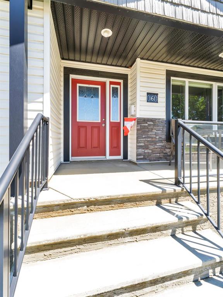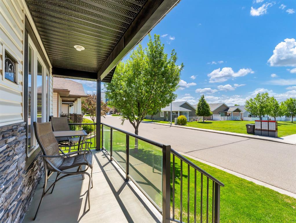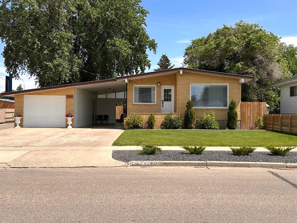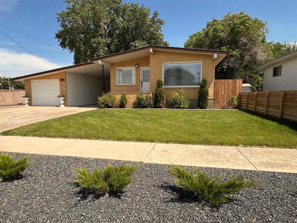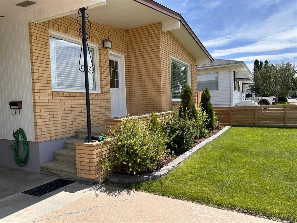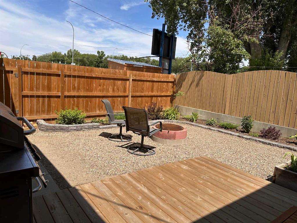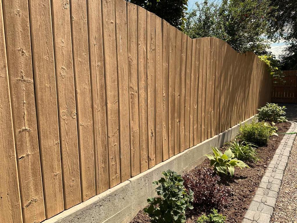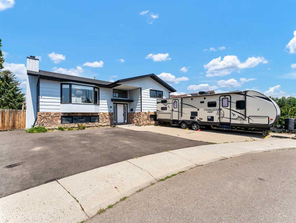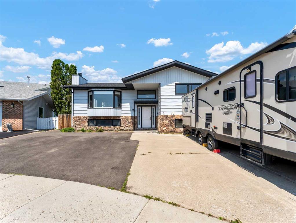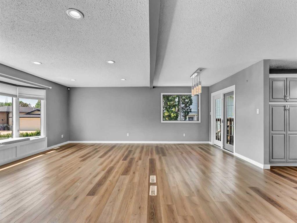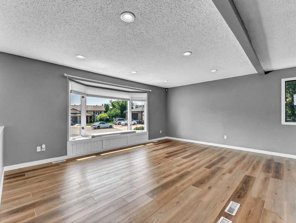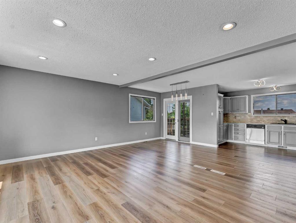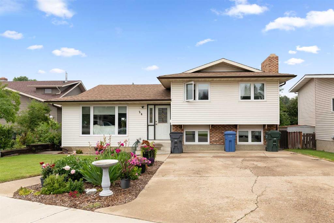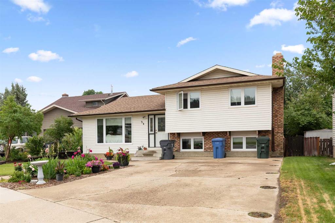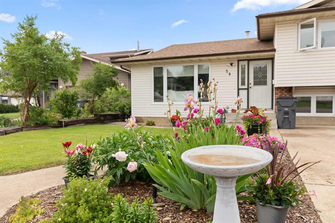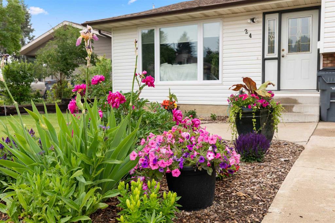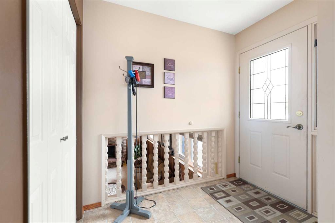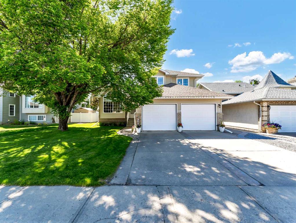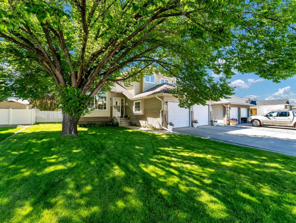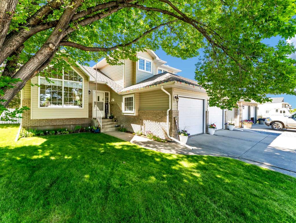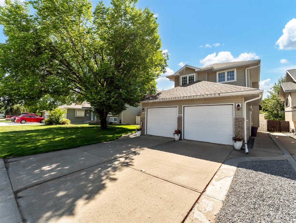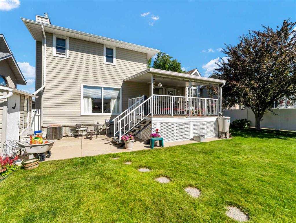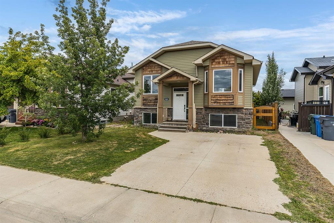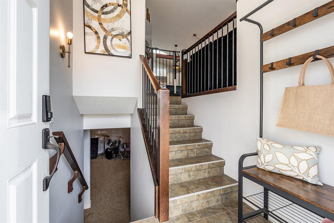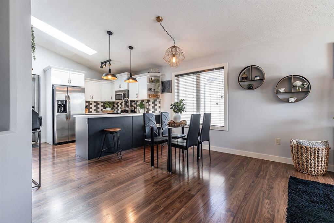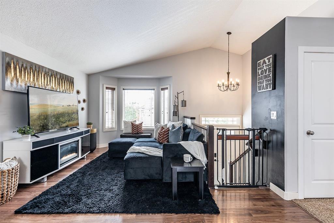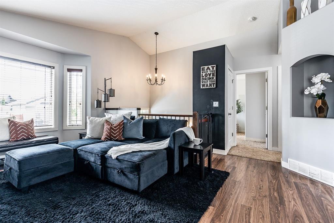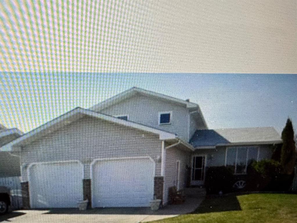9 Carry Court SE
Medicine Hat T1B3Y2
MLS® Number: A2234139
$ 430,000
3
BEDROOMS
2 + 1
BATHROOMS
1,231
SQUARE FEET
1985
YEAR BUILT
Welcome to this fantastic, well-cared-for family home offering comfort, space, and convenience in a desirable central location. This charming 4 level split design features three generously sized bedrooms on the upper level, including a 2 piece ensuite in the primary perfect for families needing room to grow. Step inside to a bright and inviting main living area, ideal for both everyday living and entertaining. The functional layout includes a spacious kitchen, cozy dining area, and a welcoming family room that’s perfect for relaxing evenings with large windows throughout letting in loads of airy natural light. The kitchen has a country style concept allowing for good open space, a full stainless steel appliance package and access out to your back covered deck and yard. The lower level is home to a large family room that allows for access into your attached garage, and overflow flex space, a 3 piece bathroom and laundry room combined and a cozy brick faced fireplace. The basement is home to great storage and a large recreational space with room for a 4th bedroom should you require one. The home has been lovingly maintained, with thoughtful updates and pride of ownership evident throughout. Additional highlights include a double attached heated garage, offering plenty of space for vehicles, an storage. A fully landscaped and fenced yard with a shed for additional storage and underground sprinkler front and back. Situated on a well-sized lot in a prime central neighborhood, you’re just minutes from schools, parks, shopping, and other everyday amenities—making this the ideal place to call home. Whether you’re starting a new chapter or looking for a move-in-ready space to raise your family, this home checks all the boxes. Don’t miss out on this opportunity. Updates over the years include: the roof in 2021, AC and furnace in 2017, windows done throughout 2015/2016, garage door in 2019, and the hoot water tank in 2024.
| COMMUNITY | Northeast Crescent Heights |
| PROPERTY TYPE | Detached |
| BUILDING TYPE | House |
| STYLE | 4 Level Split |
| YEAR BUILT | 1985 |
| SQUARE FOOTAGE | 1,231 |
| BEDROOMS | 3 |
| BATHROOMS | 3.00 |
| BASEMENT | None |
| AMENITIES | |
| APPLIANCES | Dishwasher, Freezer, Garage Control(s), Microwave Hood Fan, Refrigerator, Stove(s), Washer/Dryer, Window Coverings |
| COOLING | Central Air |
| FIREPLACE | Family Room, Gas |
| FLOORING | Carpet, Laminate |
| HEATING | Forced Air |
| LAUNDRY | In Bathroom, Laundry Room |
| LOT FEATURES | Back Lane, Landscaped, Lawn, Level |
| PARKING | Double Garage Attached |
| RESTRICTIONS | None Known |
| ROOF | Asphalt Shingle |
| TITLE | Fee Simple |
| BROKER | ROYAL LEPAGE COMMUNITY REALTY |
| ROOMS | DIMENSIONS (m) | LEVEL |
|---|---|---|
| Game Room | 24`6" x 17`4" | Basement |
| Storage | 8`0" x 9`9" | Basement |
| Furnace/Utility Room | 11`1" x 10`7" | Basement |
| Family Room | 18`10" x 18`2" | Lower |
| 3pc Bathroom | 10`2" x 8`8" | Lower |
| Entrance | 6`0" x 10`1" | Main |
| Living Room | 17`11" x 13`8" | Main |
| Dining Room | 10`6" x 12`0" | Main |
| Kitchen | 13`1" x 11`8" | Main |
| Bedroom | 9`1" x 9`4" | Upper |
| Bedroom | 9`11" x 11`8" | Upper |
| Bedroom - Primary | 11`6" x 13`1" | Upper |
| 2pc Ensuite bath | 7`6" x 4`8" | Upper |
| 4pc Bathroom | 9`3" x 5`0" | Upper |


