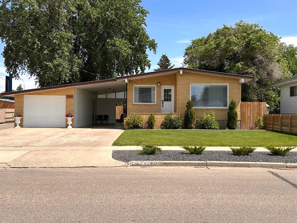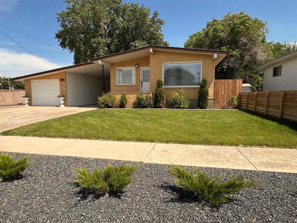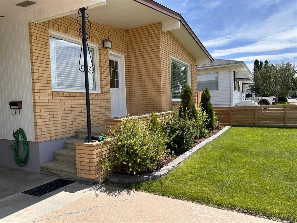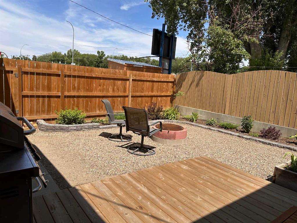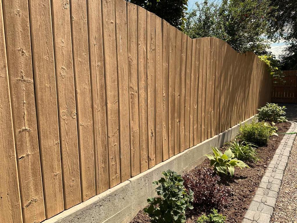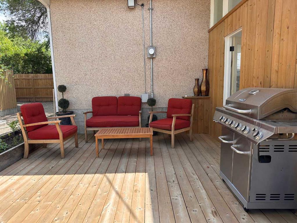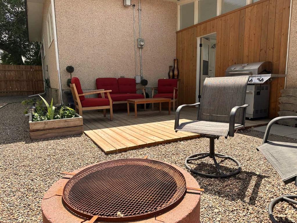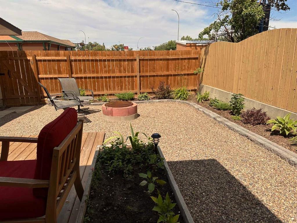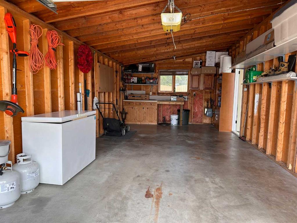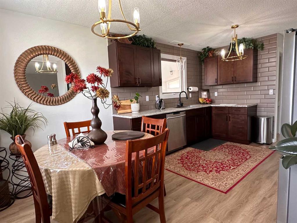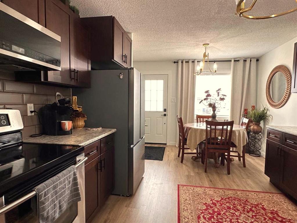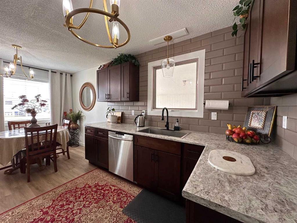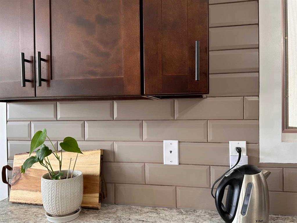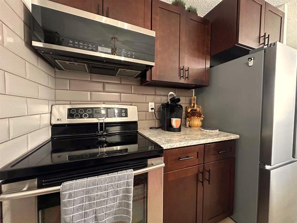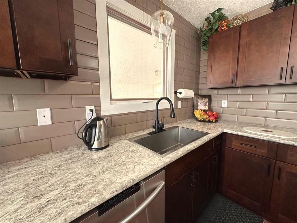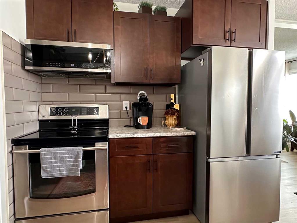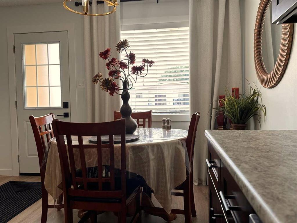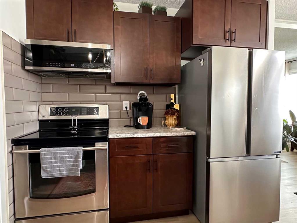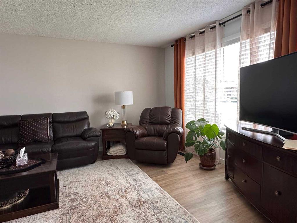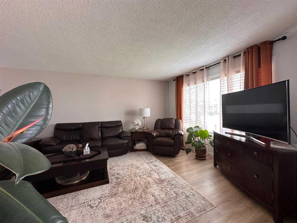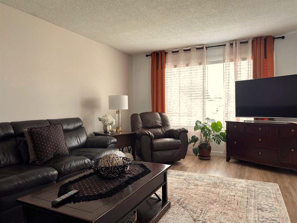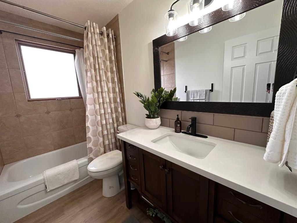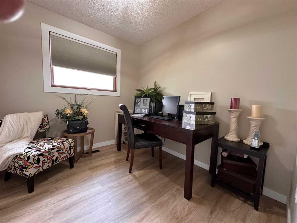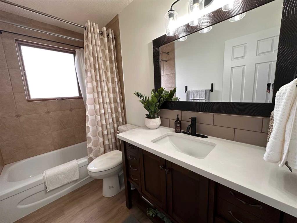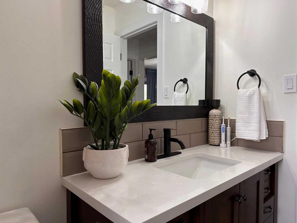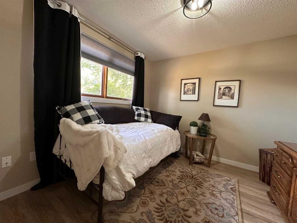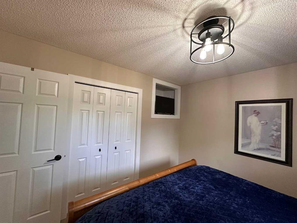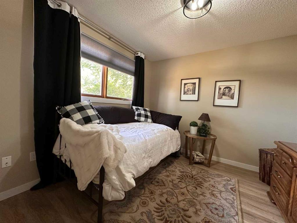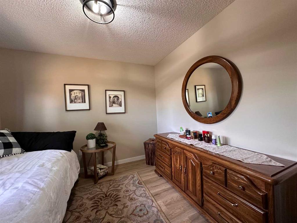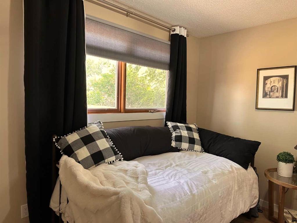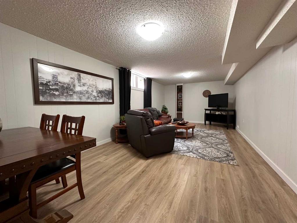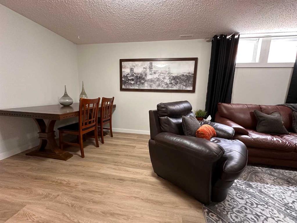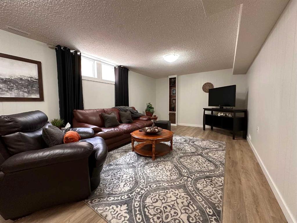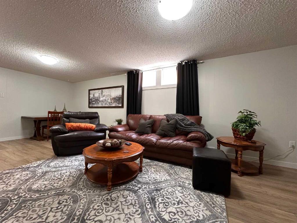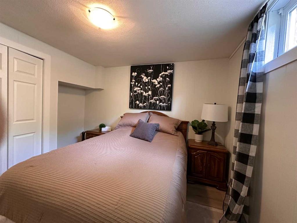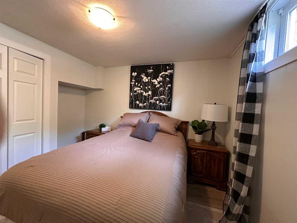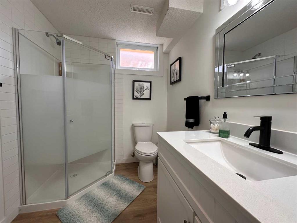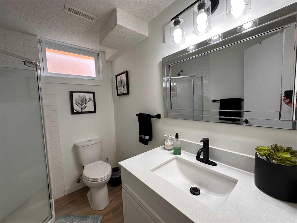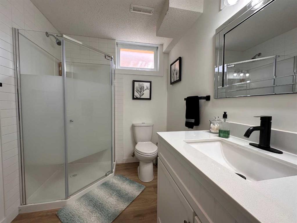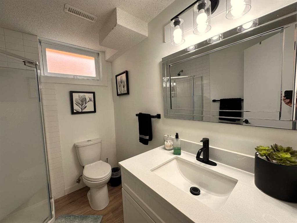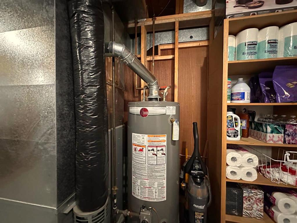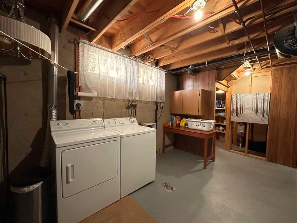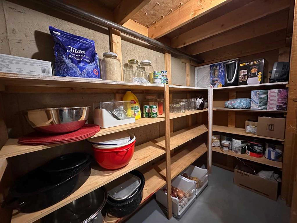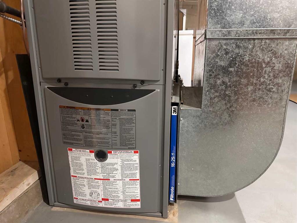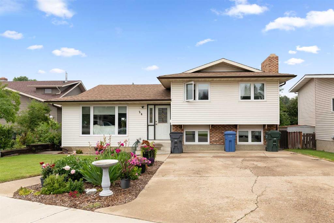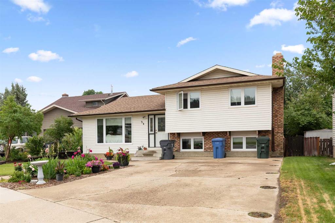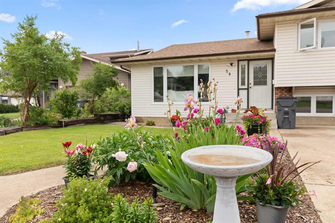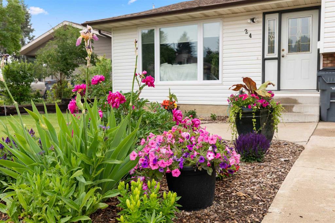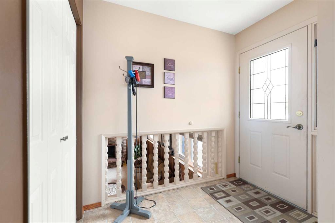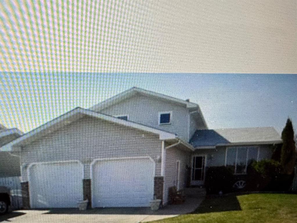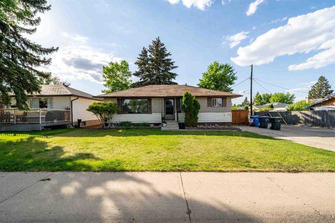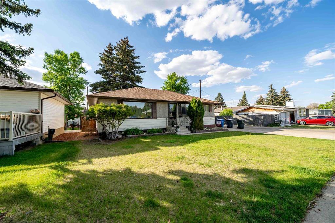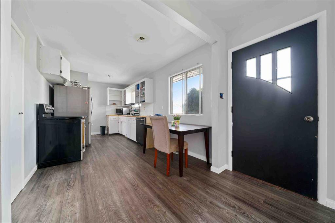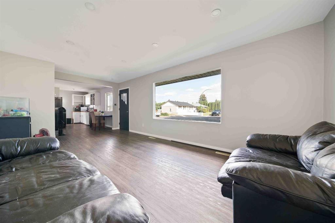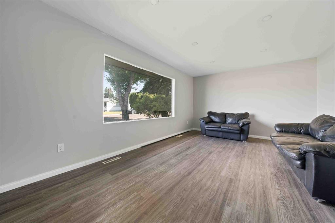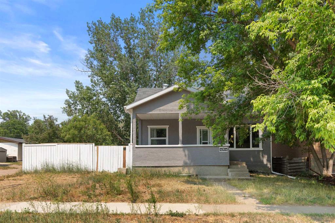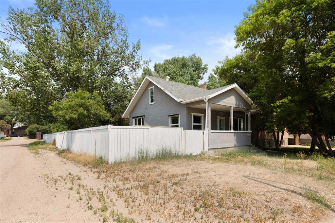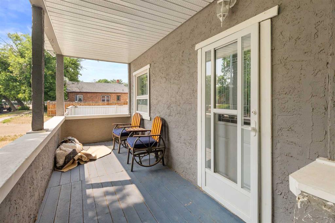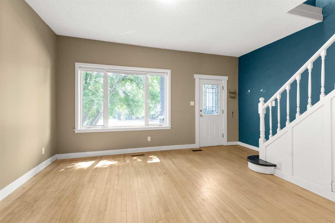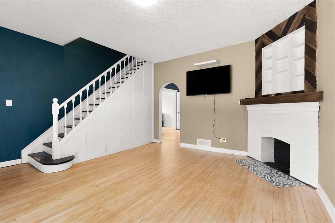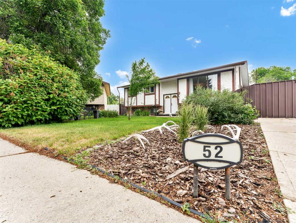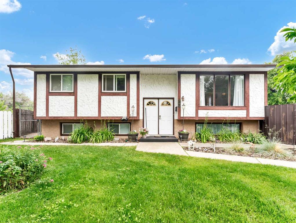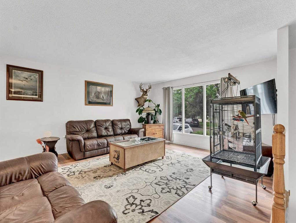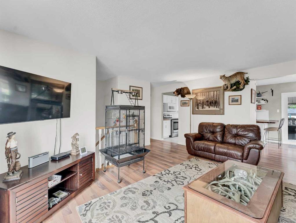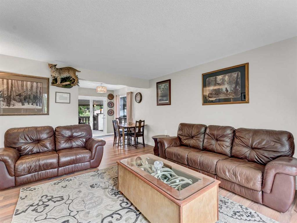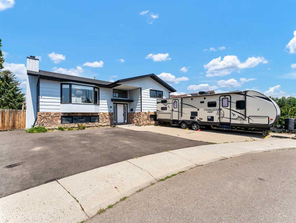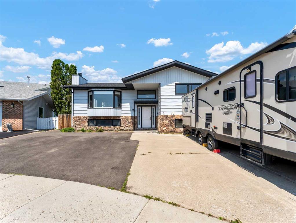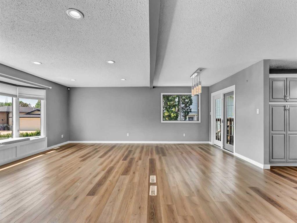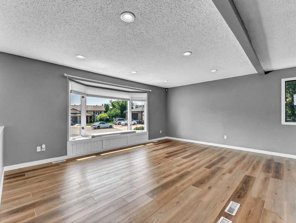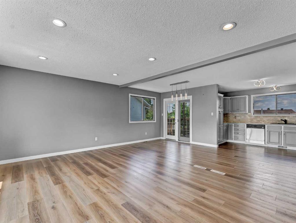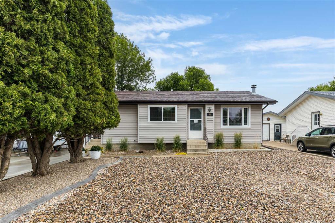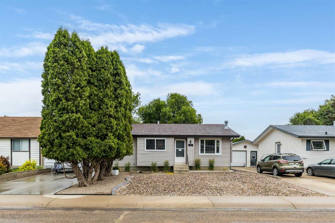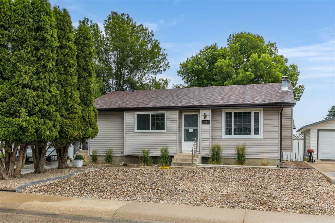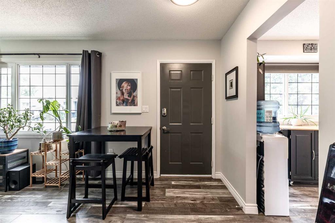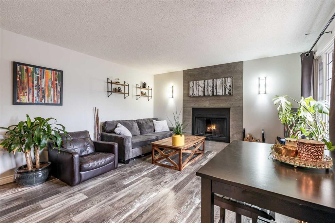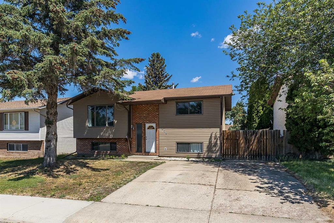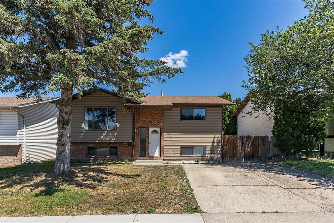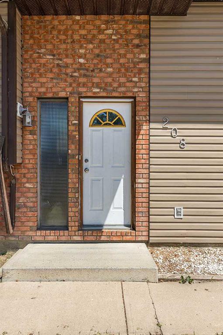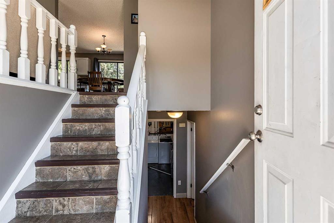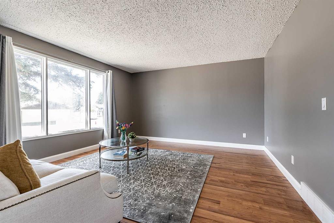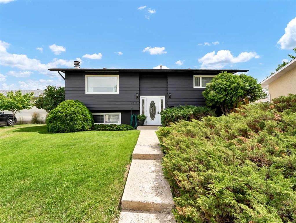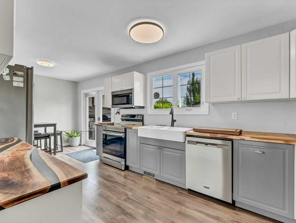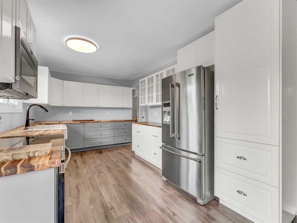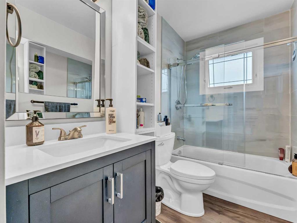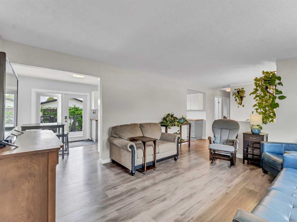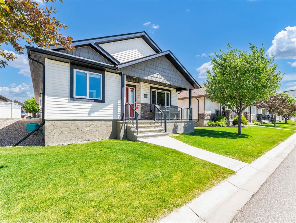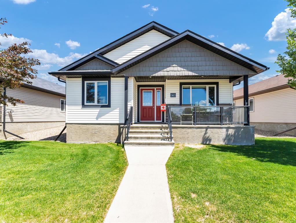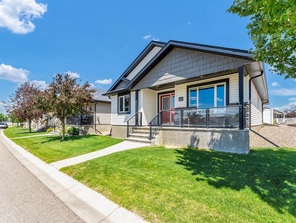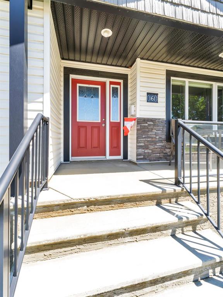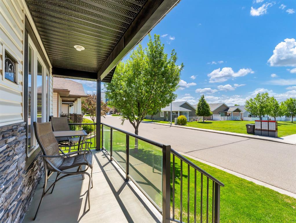2205 15 Avenue SE
Medicine Hat T1A 3S2
MLS® Number: A2235322
$ 399,900
3
BEDROOMS
2 + 0
BATHROOMS
1,056
SQUARE FEET
1973
YEAR BUILT
Great Norwood location near Shopping, Transportation, Schools, Parks, Golf, Playground, City operated Crestwood swimming pool and health programs, Restaurants and numerous services, A non smoking, no pet home in absolutely immaculate condition with most attractive décor, updated in recent years. 2 bedrooms up plus an office which would be suitable for a nursery with 1 bedroom down and a flex room which could be utilized as a 4th bedroom. This beautiful ranch style brick faced bungalow has undoubted great street appeal and a side by side carport and a single garage and this set up may work for your RV parking. Mostly low maintenance exterior. Attractive private patio area with firepit. Meticulously landscaped with planting boxes and stone work so no grass to cut in the back. Superbly upgraded kitchen and bathrooms and really all rooms are updated and very pleasing. A complete turn key with no work to be done so you can sit and relax while enjoying the firepit. Attractive appliances and light fixtures. This home certainly ticks all the boxes and has a very central and quiet location in a most popular and sought after area
| COMMUNITY | Crestwood-Norwood |
| PROPERTY TYPE | Detached |
| BUILDING TYPE | House |
| STYLE | Bungalow |
| YEAR BUILT | 1973 |
| SQUARE FOOTAGE | 1,056 |
| BEDROOMS | 3 |
| BATHROOMS | 2.00 |
| BASEMENT | Finished, Full |
| AMENITIES | |
| APPLIANCES | Central Air Conditioner, Dishwasher, Electric Stove, Freezer, Garage Control(s), Microwave, Refrigerator, Window Coverings |
| COOLING | Central Air |
| FIREPLACE | N/A |
| FLOORING | Laminate |
| HEATING | Forced Air, Natural Gas |
| LAUNDRY | In Basement |
| LOT FEATURES | Back Lane, Back Yard, Backs on to Park/Green Space, Irregular Lot |
| PARKING | Carport, Single Garage Attached |
| RESTRICTIONS | None Known |
| ROOF | Asphalt Shingle |
| TITLE | Fee Simple |
| BROKER | SOURCE 1 REALTY CORP. |
| ROOMS | DIMENSIONS (m) | LEVEL |
|---|---|---|
| Family Room | 25`2" x 11`11" | Lower |
| Bedroom | 11`0" x 10`0" | Lower |
| Furnace/Utility Room | 20`7" x 11`3" | Lower |
| Flex Space | Lower | |
| 3pc Bathroom | Lower | |
| 4pc Bathroom | Main | |
| Living Room | 17`10" x 12`6" | Main |
| Kitchen | 16`11" x 11`6" | Main |
| Bedroom - Primary | 12`6" x 11`7" | Main |
| Bedroom | 10`2" x 10`0" | Main |
| Office | 9`0" x 8`0" | Main |

