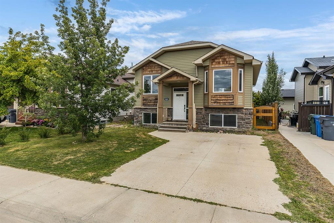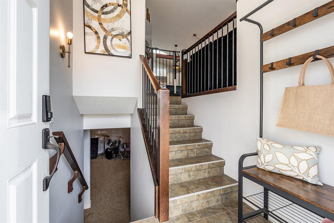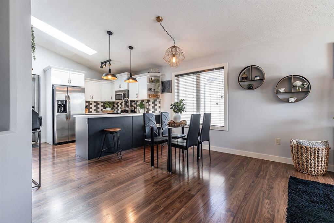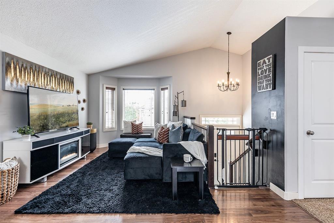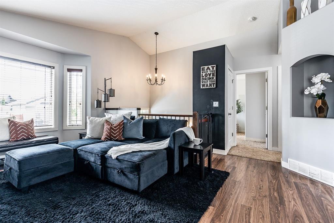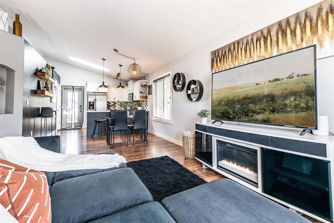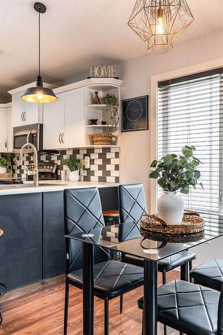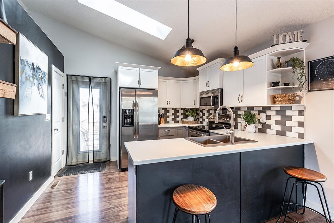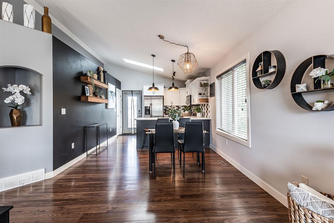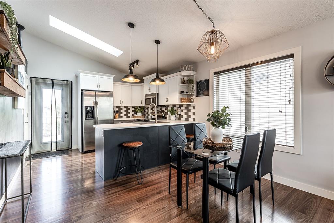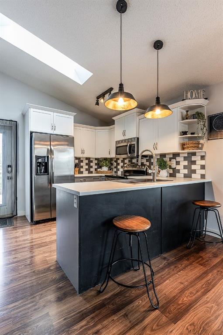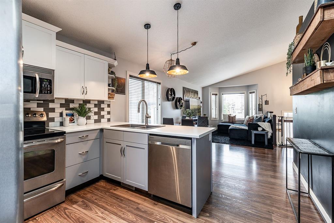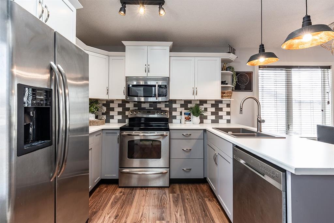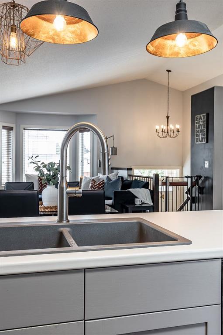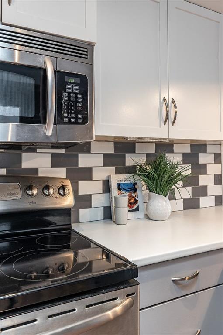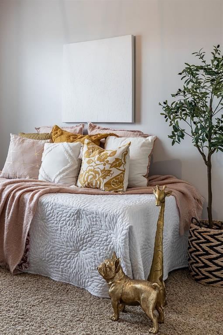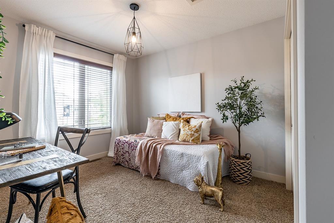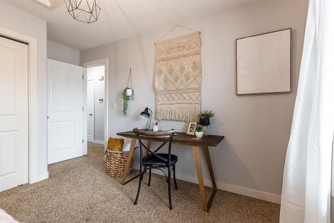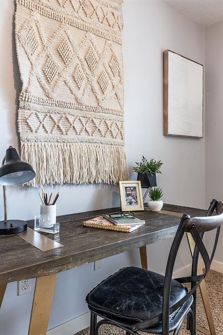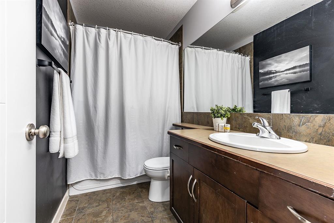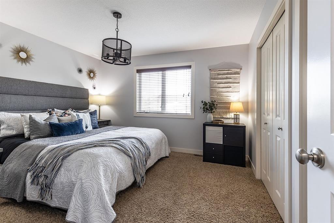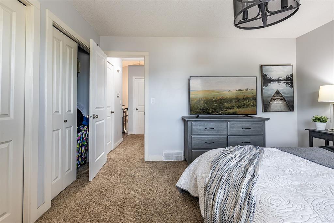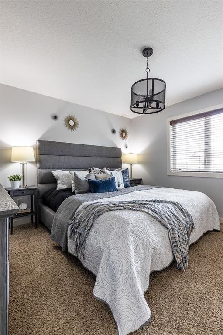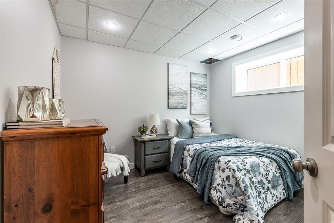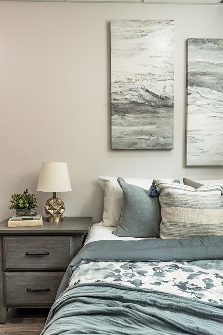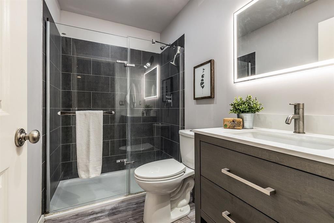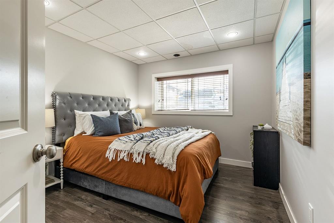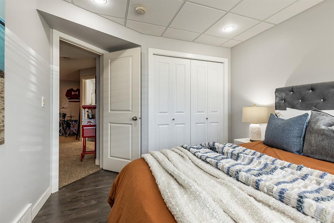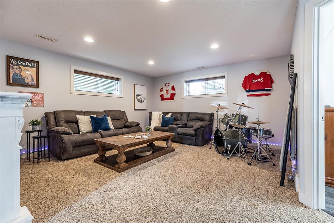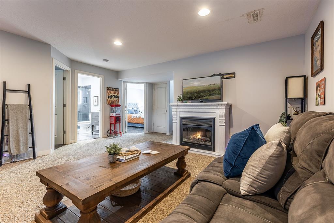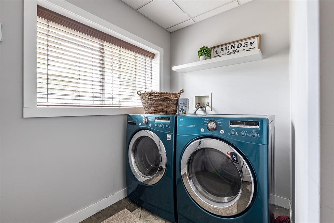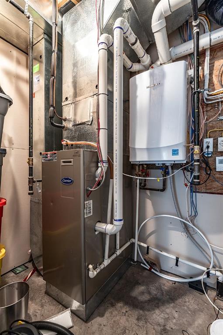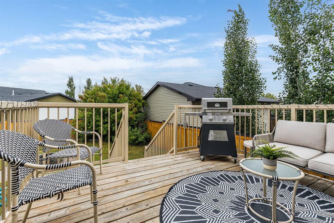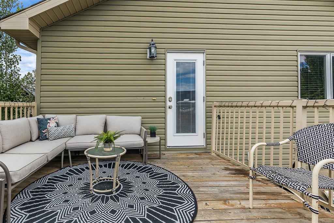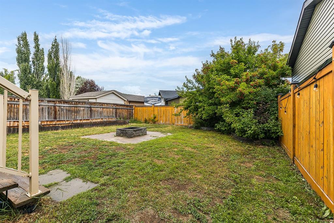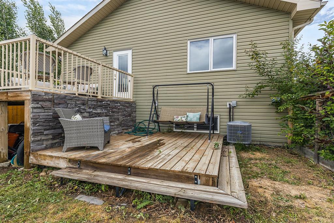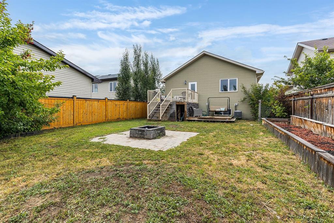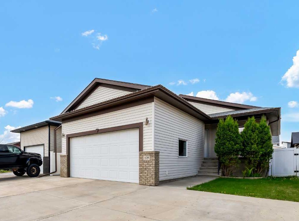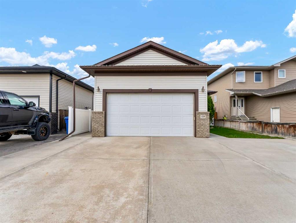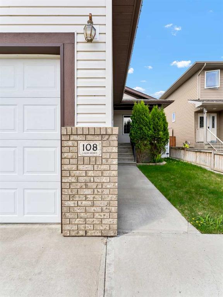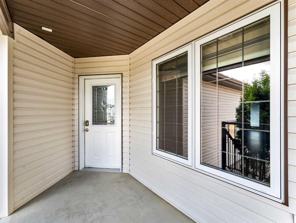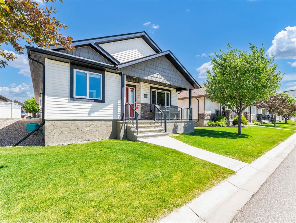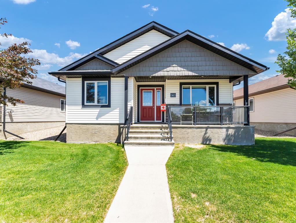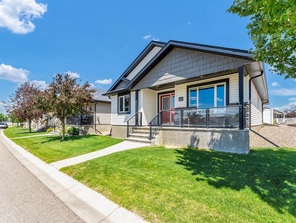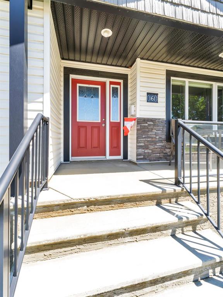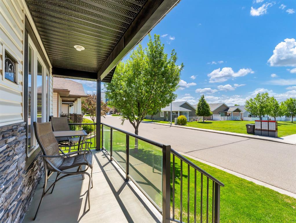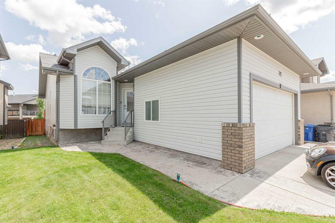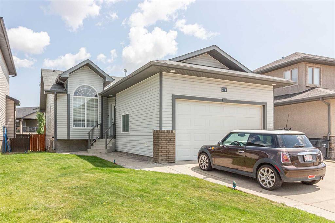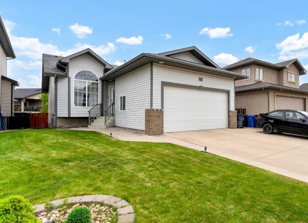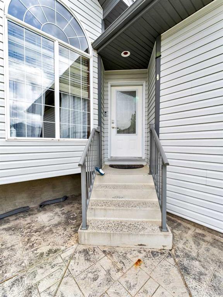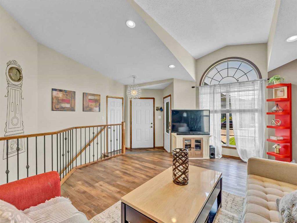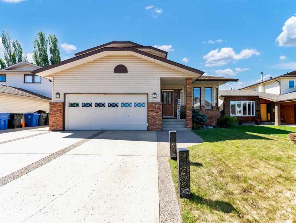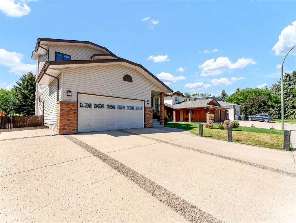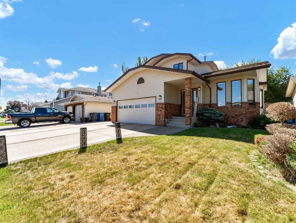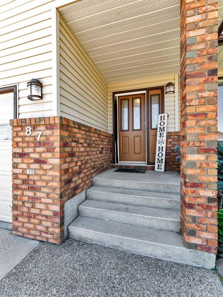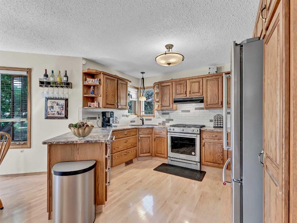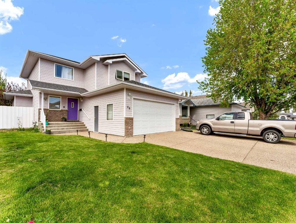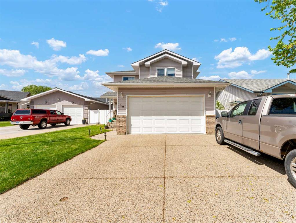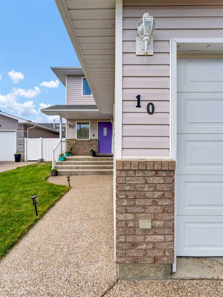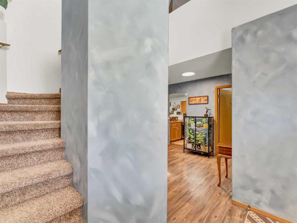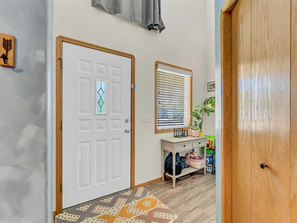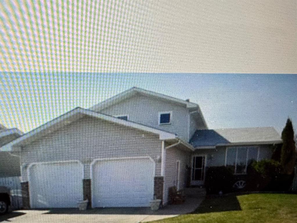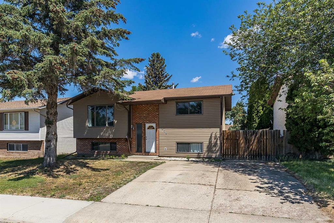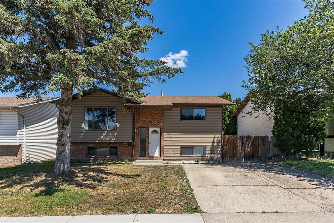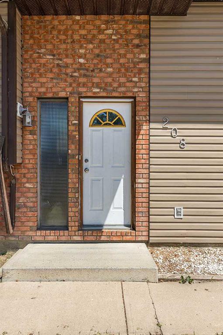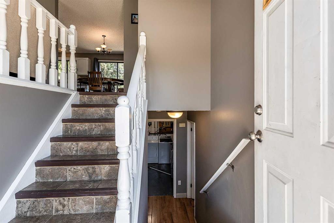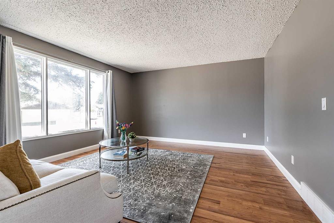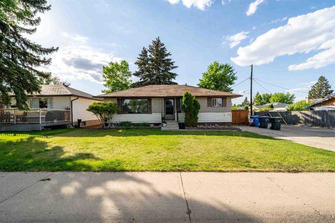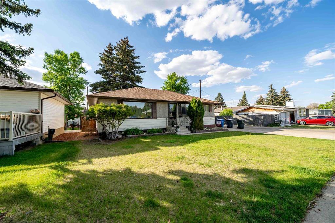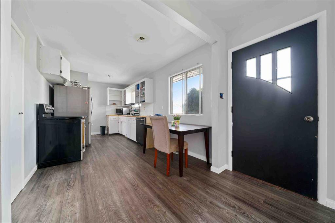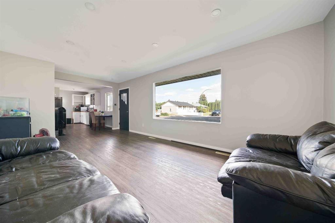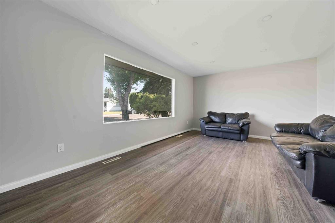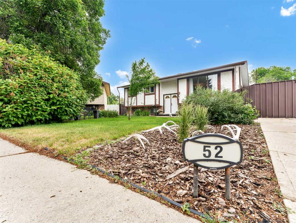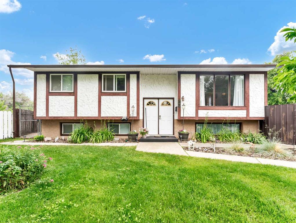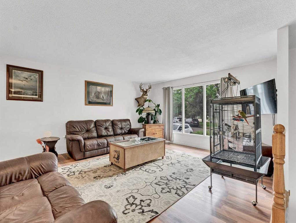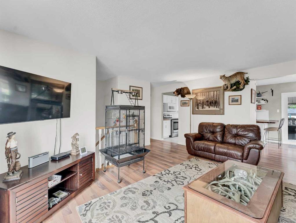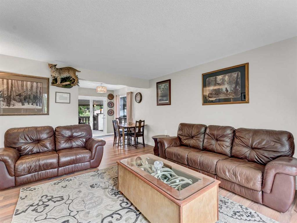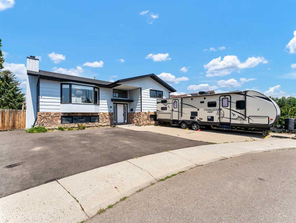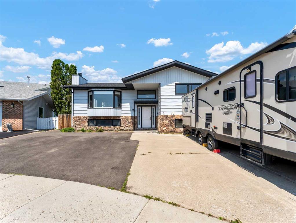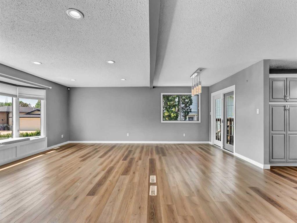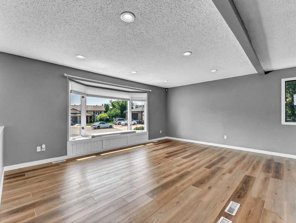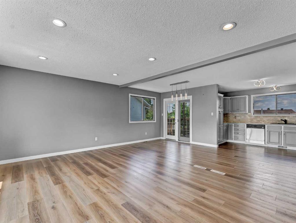141 Somerset Road SE
Medicine Hat T1B 0G7
MLS® Number: A2235056
$ 394,900
4
BEDROOMS
2 + 0
BATHROOMS
898
SQUARE FEET
2010
YEAR BUILT
Charming bi-level located in Southlands within close walking distance to parks, schools and pathways. This is a fantastic option for folks starting out at an affordable price offering 4 bedrooms (2+2), 2 full bathroom and a spacious yard that is fully fenced with room to build a garage down the road. The tile entry way, vaulted ceilings and skylight are lovely features, enjoy the open concept floor plan, and excellent natural light. This home comes equipped with a high-Efficiency Furnace, tankless Hot Water, Sol-R Shield Windows, central air, a full stainless steel appliance package, washer & dryer, window coverings and been recently painted. Offering lovely curb appeal with the added bonus of a concrete parking pad. Out back enjoy the deck area directly off the kitchen and a private lower deck space. Back Alley access is a fantastic bonus when you want to gain acccess to your yard or potentially build that garage! Great home at an affordable price!
| COMMUNITY | Southland |
| PROPERTY TYPE | Detached |
| BUILDING TYPE | House |
| STYLE | Bi-Level |
| YEAR BUILT | 2010 |
| SQUARE FOOTAGE | 898 |
| BEDROOMS | 4 |
| BATHROOMS | 2.00 |
| BASEMENT | Finished, Full |
| AMENITIES | |
| APPLIANCES | Central Air Conditioner, Dishwasher, Microwave Hood Fan, Refrigerator, Stove(s), Washer/Dryer, Window Coverings |
| COOLING | Central Air |
| FIREPLACE | N/A |
| FLOORING | Laminate, Tile |
| HEATING | Forced Air |
| LAUNDRY | In Basement |
| LOT FEATURES | Back Yard |
| PARKING | Concrete Driveway, Parking Pad |
| RESTRICTIONS | None Known |
| ROOF | Asphalt Shingle |
| TITLE | Fee Simple |
| BROKER | REAL BROKER |
| ROOMS | DIMENSIONS (m) | LEVEL |
|---|---|---|
| Family Room | 16`3" x 14`10" | Basement |
| Bedroom | 10`5" x 8`8" | Basement |
| Bedroom | 10`2" x 9`11" | Basement |
| 3pc Bathroom | 8`1" x 4`10" | Basement |
| Furnace/Utility Room | 7`3" x 5`2" | Basement |
| Laundry | 8`6" x 5`2" | Basement |
| Entrance | 6`2" x 3`9" | Main |
| Living Room | 10`7" x 9`1" | Main |
| Dining Room | 11`5" x 11`0" | Main |
| Kitchen | 11`4" x 10`0" | Main |
| Bedroom - Primary | 12`10" x 12`0" | Main |
| 4pc Bathroom | 9`4" x 4`10" | Main |
| Bedroom | 10`9" x 9`5" | Main |

