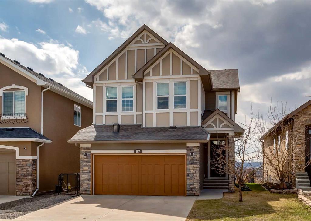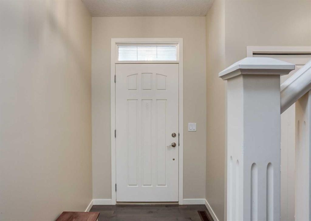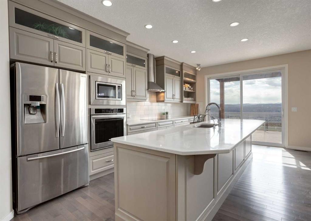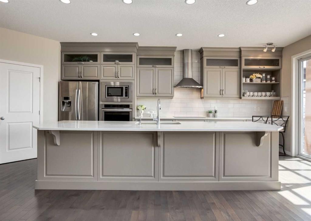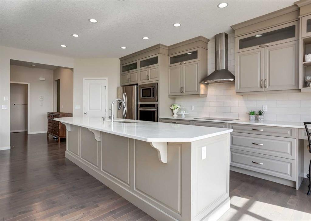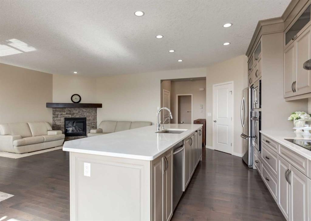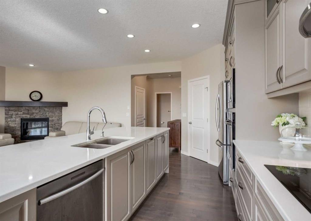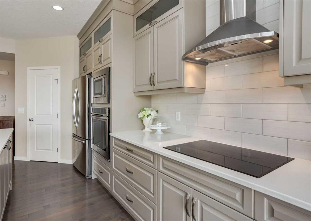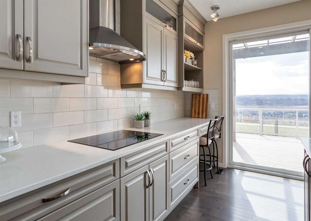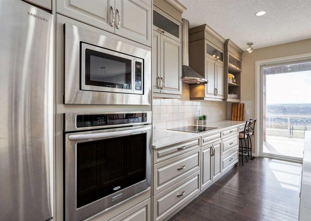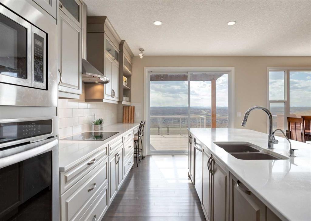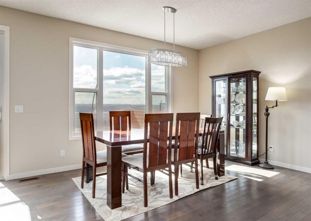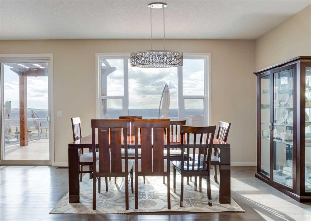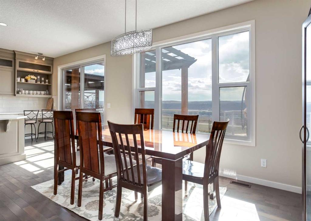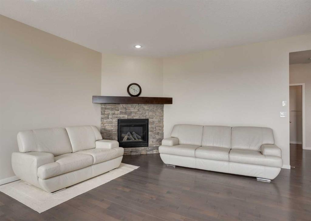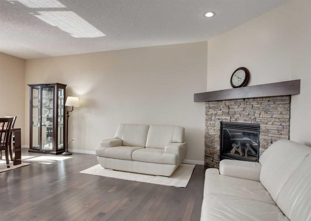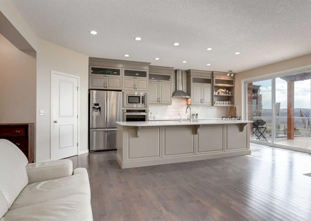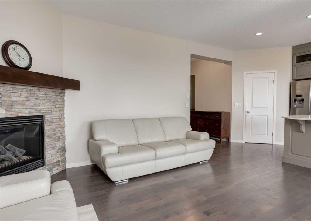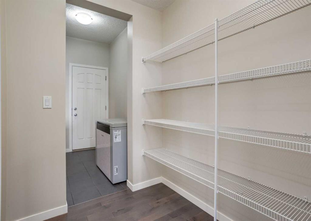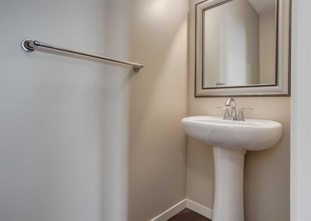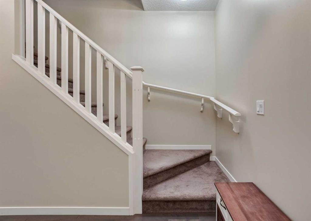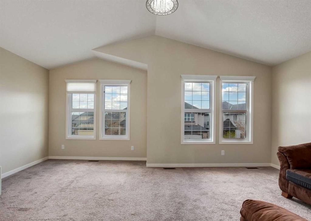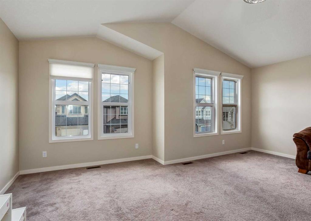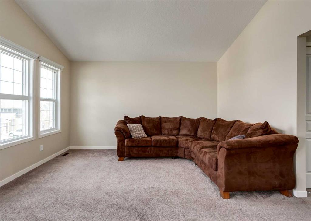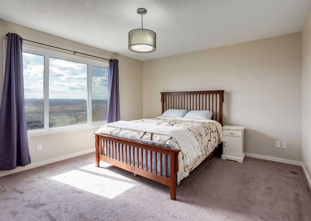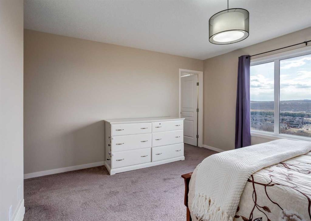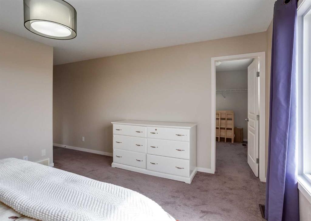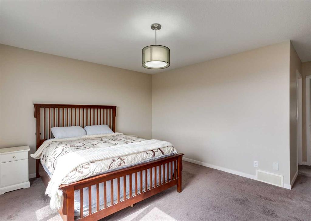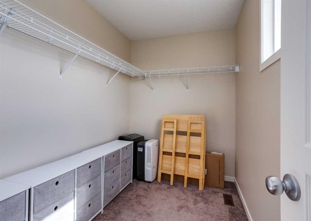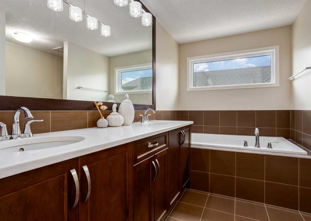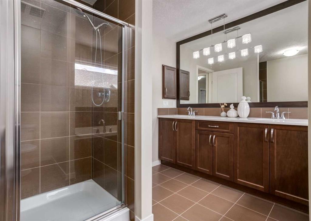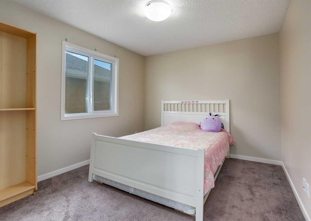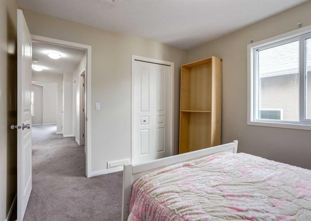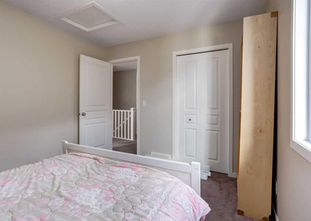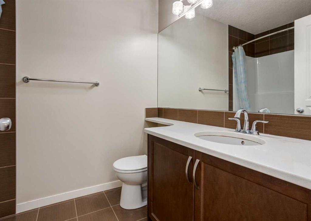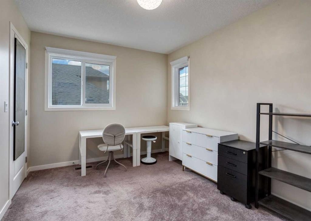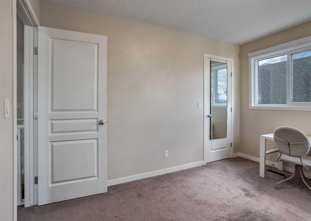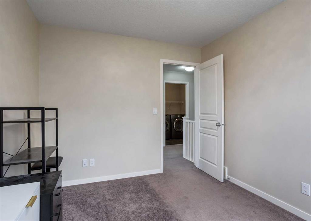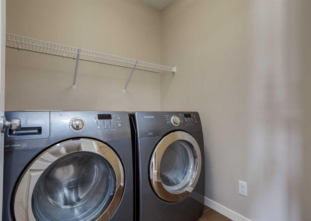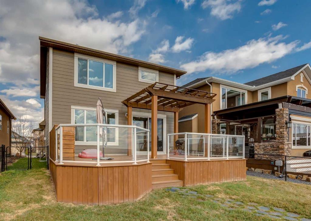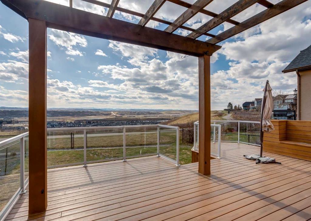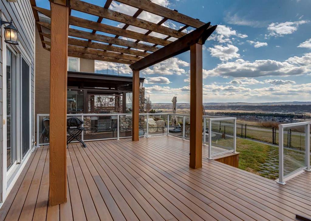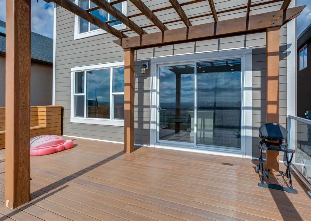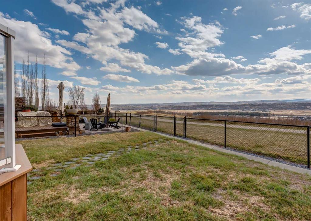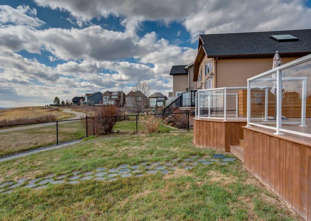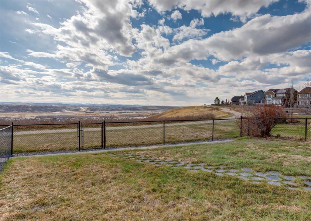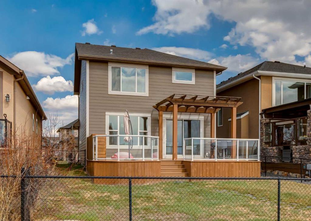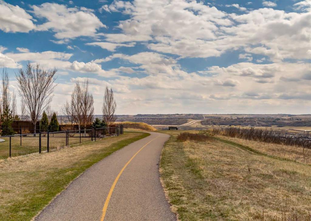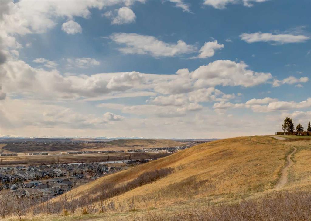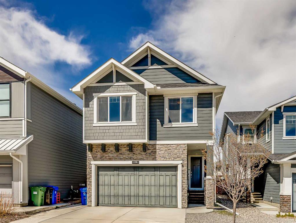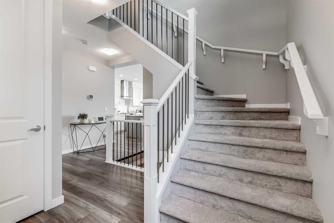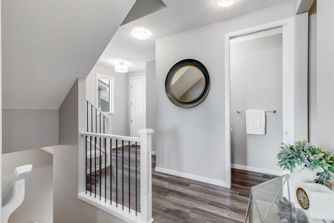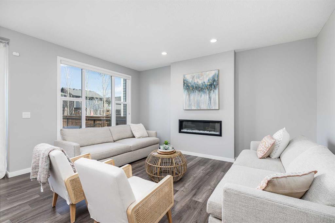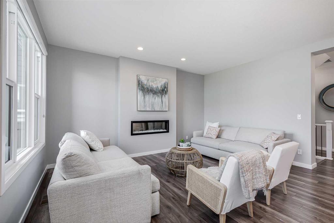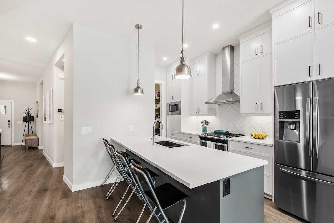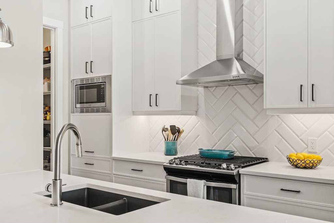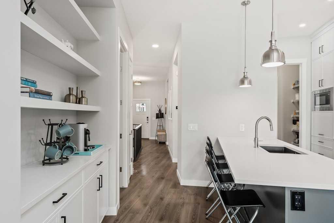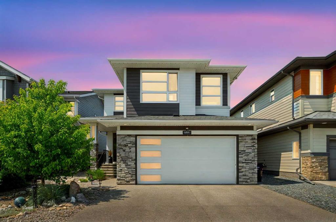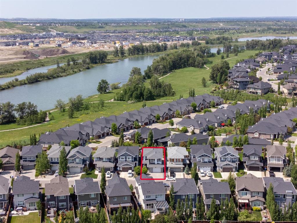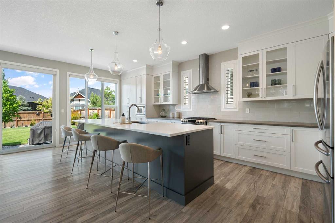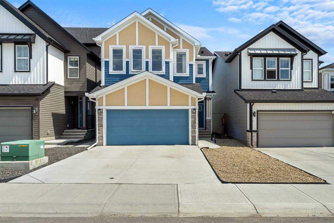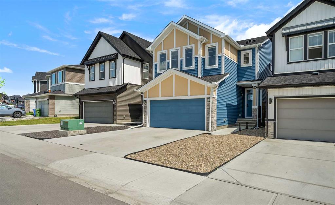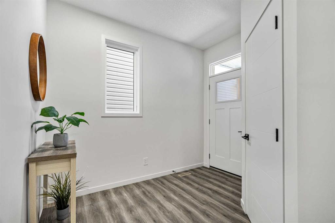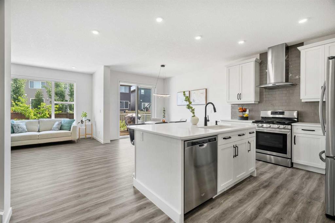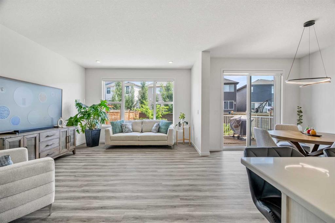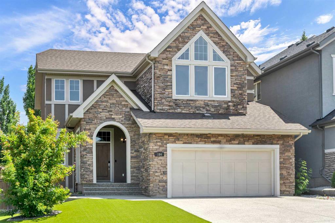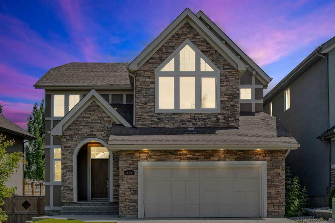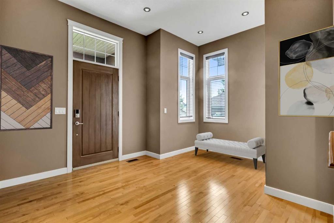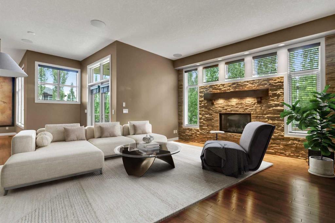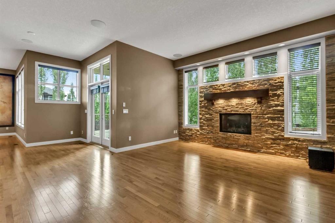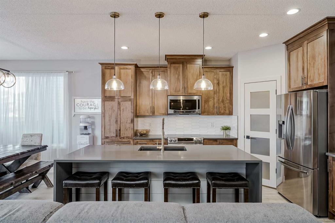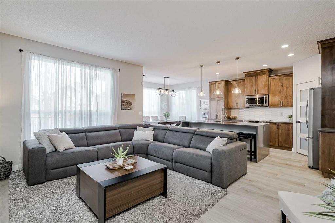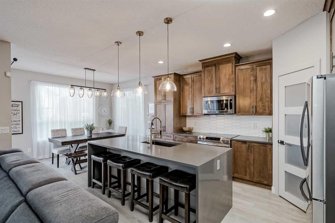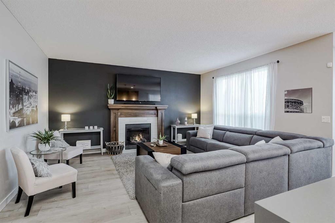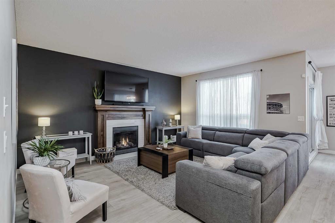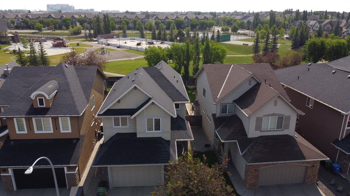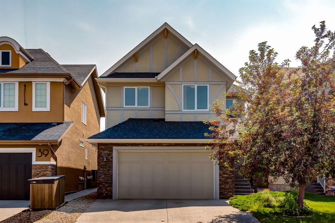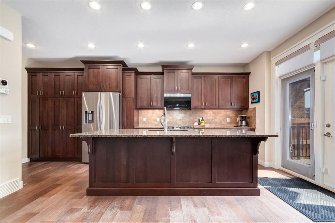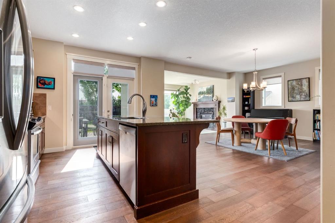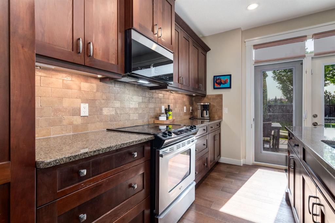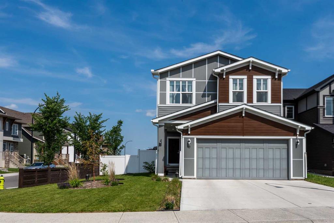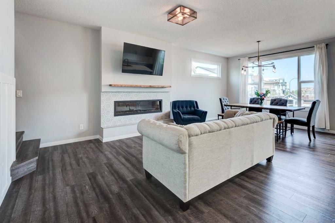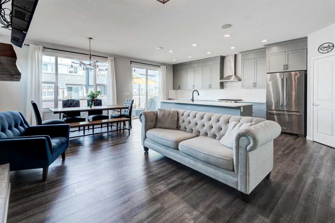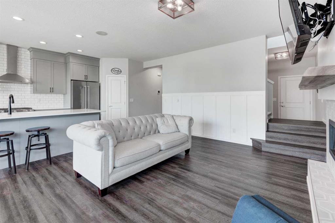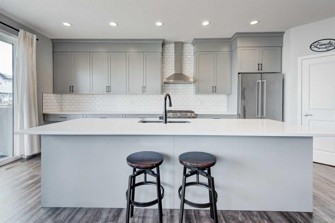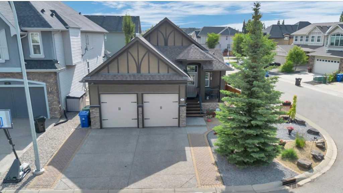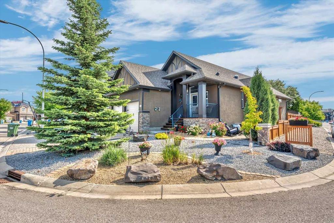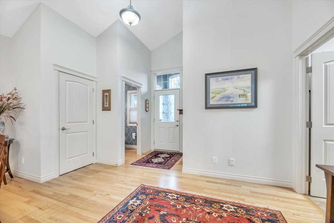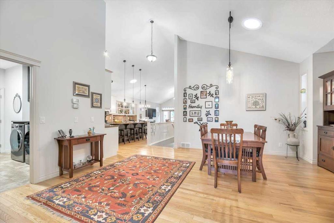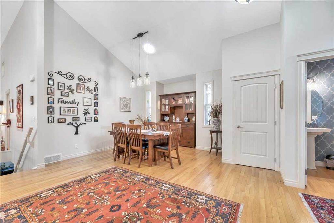87 Cranarch Terrace SE
Calgary T3M 1Z1
MLS® Number: A2215762
$ 979,900
3
BEDROOMS
2 + 1
BATHROOMS
2,152
SQUARE FEET
2013
YEAR BUILT
Welcome to 87 Cranarch Terrace SE, a beautifully maintained two-storey home backing directly onto green space with unobstructed panoramic mountain views. Located on a quiet street in Cranston, this freshly painted home offers 2,152 sq.ft. of well-designed living space and a functional layout ideal for families. The main floor features rich hardwood floors, 9-foot ceilings, and large windows that fill the home with natural light while showcasing the stunning west-facing view. The kitchen is a true highlight, with quartz countertops, stainless steel appliances including a built-in oven, a walk-through pantry, and a large island perfect for hosting or everyday meals. The spacious dining area leads out to a private backyard deck with a pergola - perfect for enjoying the peaceful setting and spectacular sunsets. The living room centres around a gas fireplace with custom built-ins, creating a warm and welcoming space to unwind. Upstairs you’ll find a spacious bonus room, perfect for a home theatre or playroom, along with three well-sized bedrooms and a full 4-piece bathroom. The primary bedroom features incredible mountain views, a generous walk-in closet, and a spa-inspired 5-piece ensuite with double vanities, a soaker tub, and a separate shower. A dedicated laundry room on this level adds everyday ease. The unfinished basement offers excellent potential for future development. Additional features include a double attached garage and a fully fenced backyard with direct access to walking paths and green space, with no neighbours behind. Ideally situated in the master-planned community of Cranston, this home offers more than just a beautiful interior - it provides access to a vibrant lifestyle and you can enjoy an abundance of walking and biking trails that connect to Fish Creek Park and the Bow River. This is a rare opportunity to enjoy comfort, privacy, and scenic views in one of Calgary’s most desirable communities.
| COMMUNITY | Cranston |
| PROPERTY TYPE | Detached |
| BUILDING TYPE | House |
| STYLE | 2 Storey |
| YEAR BUILT | 2013 |
| SQUARE FOOTAGE | 2,152 |
| BEDROOMS | 3 |
| BATHROOMS | 3.00 |
| BASEMENT | Full, Unfinished |
| AMENITIES | |
| APPLIANCES | Built-In Oven, Dishwasher, Dryer, Electric Cooktop, Garage Control(s), Microwave, Range Hood, Refrigerator, Washer, Window Coverings |
| COOLING | None |
| FIREPLACE | Gas, Living Room |
| FLOORING | Carpet, Ceramic Tile, Hardwood |
| HEATING | Forced Air |
| LAUNDRY | Laundry Room, Upper Level |
| LOT FEATURES | Back Yard, Backs on to Park/Green Space, No Neighbours Behind, Views |
| PARKING | Double Garage Attached |
| RESTRICTIONS | Easement Registered On Title, Restrictive Covenant-Building Design/Size, Utility Right Of Way |
| ROOF | Asphalt Shingle |
| TITLE | Fee Simple |
| BROKER | Royal LePage Solutions |
| ROOMS | DIMENSIONS (m) | LEVEL |
|---|---|---|
| Foyer | 10`0" x 7`3" | Main |
| Kitchen | 19`0" x 10`0" | Main |
| Pantry | 6`11" x 5`5" | Main |
| Living Room | 15`11" x 13`11" | Main |
| Dining Room | 12`0" x 8`0" | Main |
| 2pc Bathroom | 8`5" x 2`11" | Main |
| Mud Room | 7`3" x 5`5" | Main |
| Bedroom - Primary | 14`7" x 12`7" | Upper |
| Walk-In Closet | 9`11" x 5`11" | Upper |
| 5pc Ensuite bath | 10`10" x 9`10" | Upper |
| Bedroom | 11`11" x 9`11" | Upper |
| Bedroom | 11`11" x 9`3" | Upper |
| Walk-In Closet | 4`2" x 3`2" | Upper |
| 4pc Bathroom | 7`11" x 5`11" | Upper |
| Bonus Room | 18`11" x 15`7" | Upper |
| Laundry | 5`8" x 5`5" | Upper |

