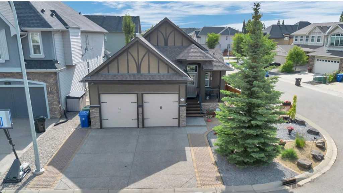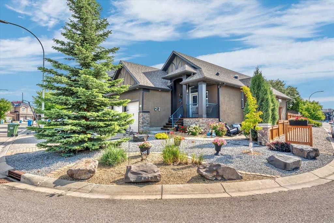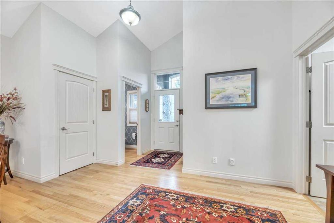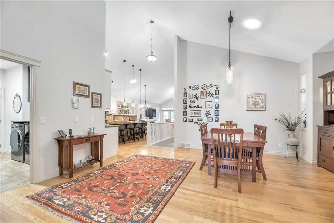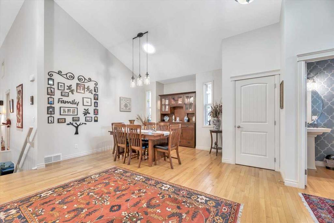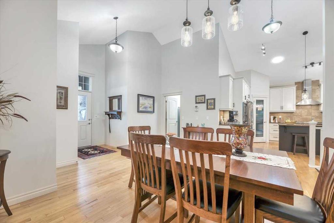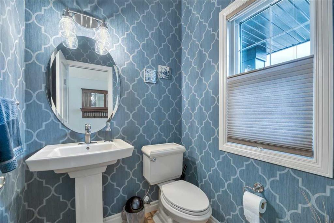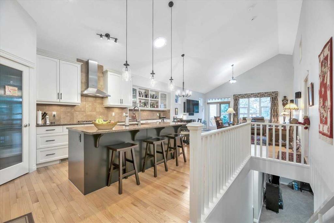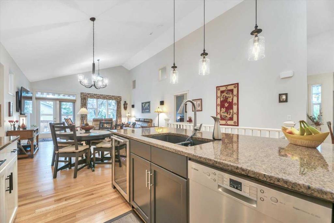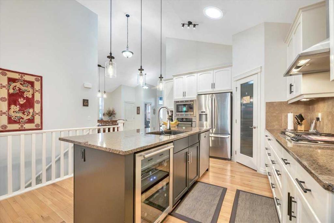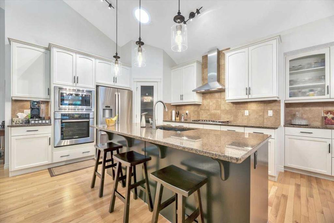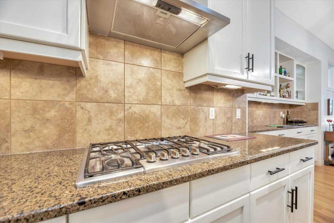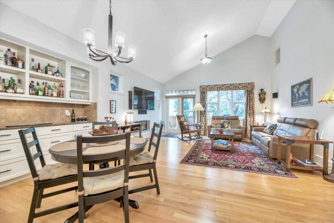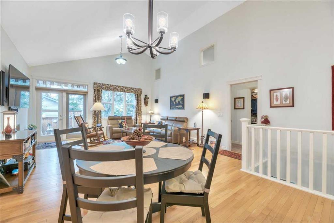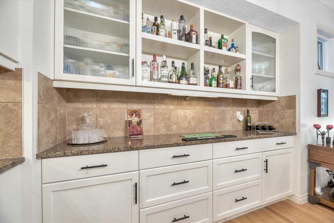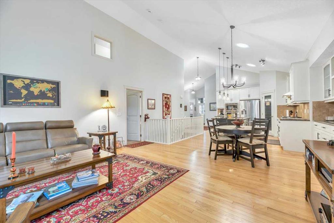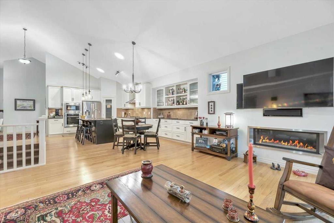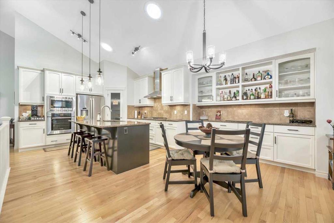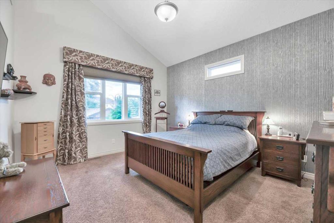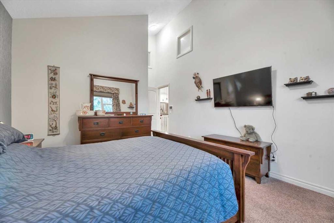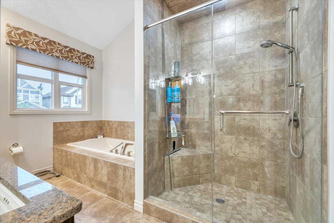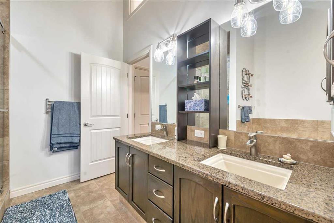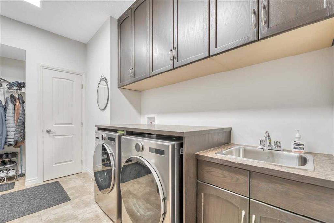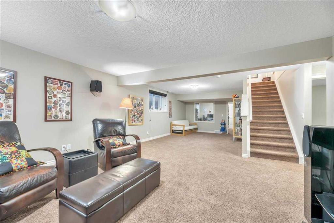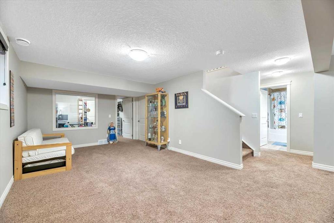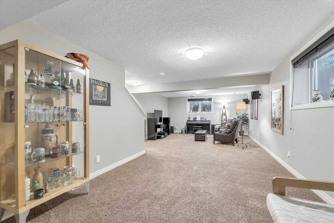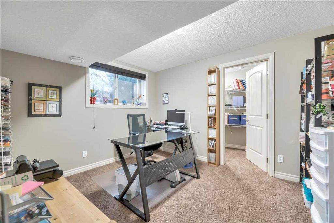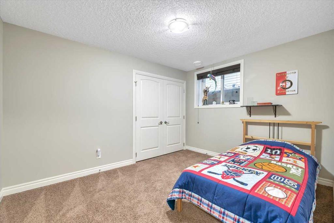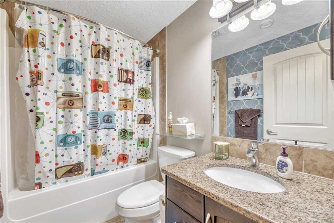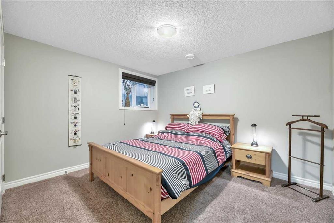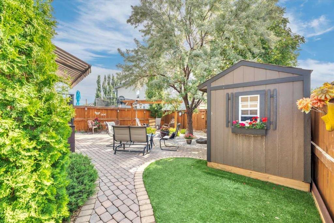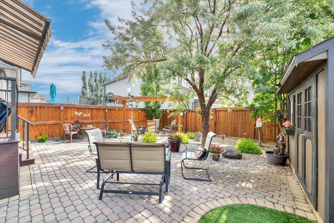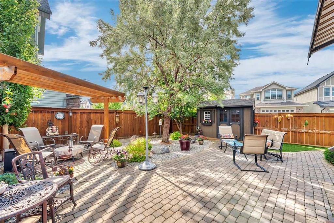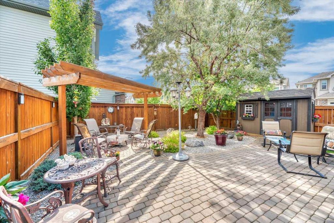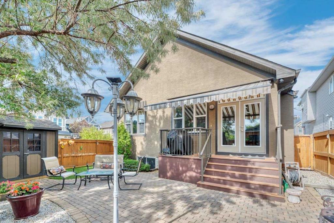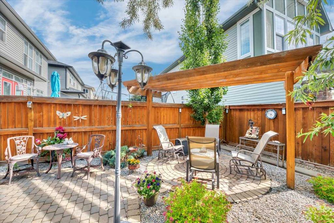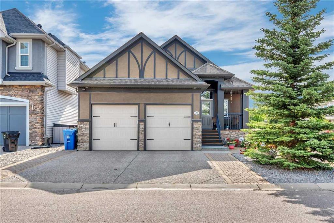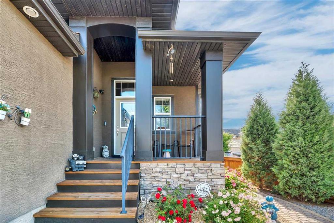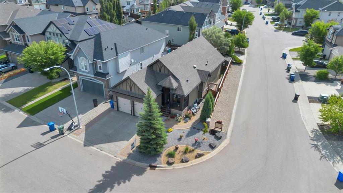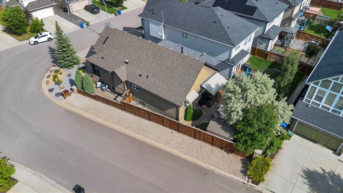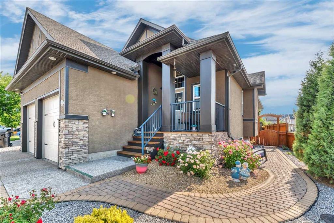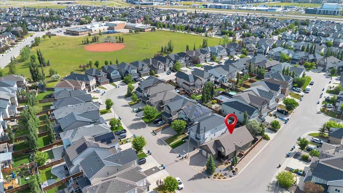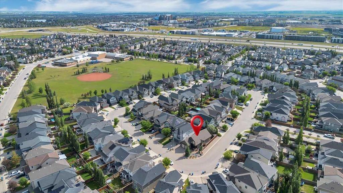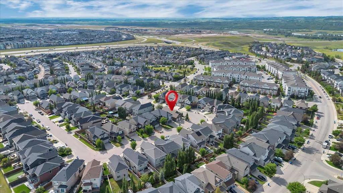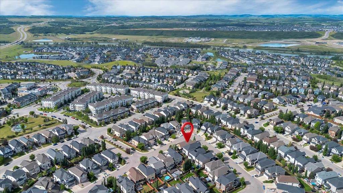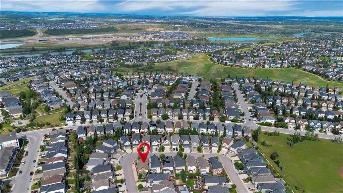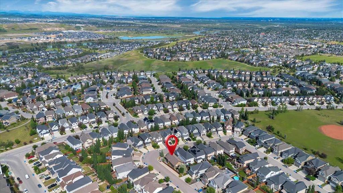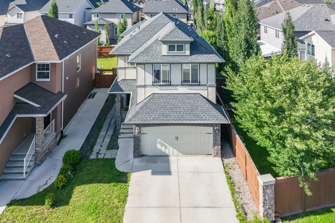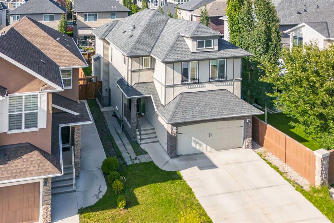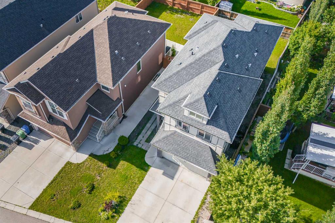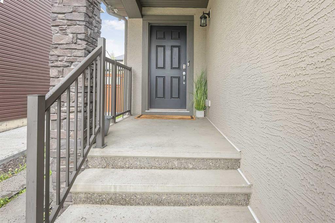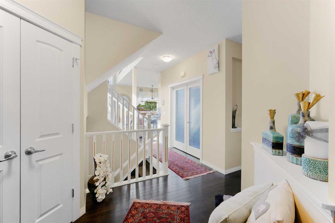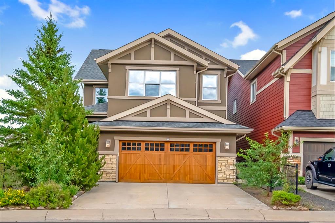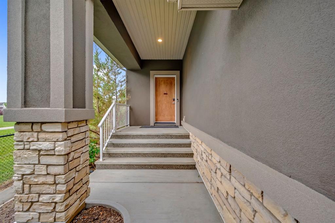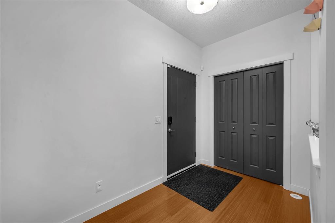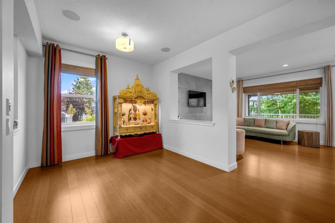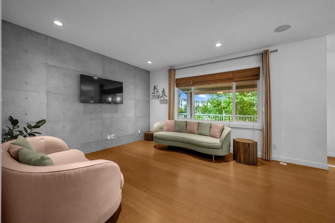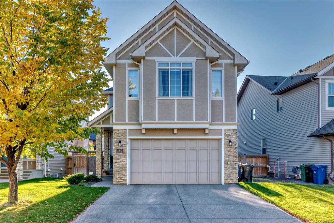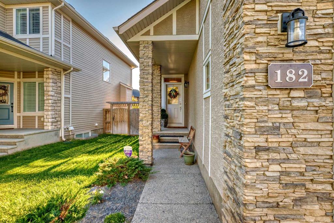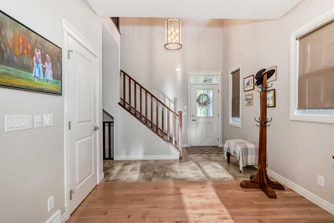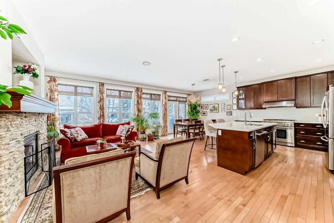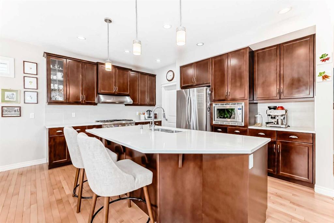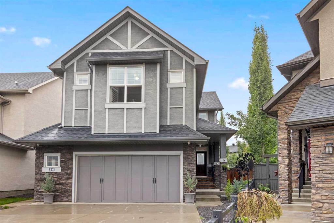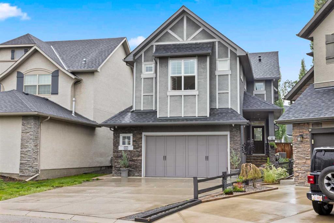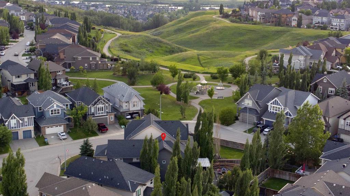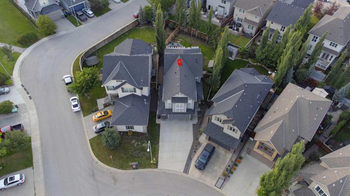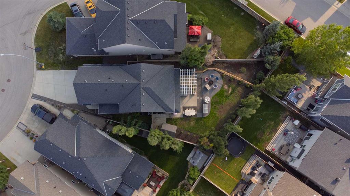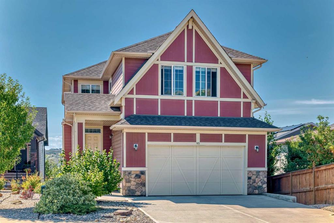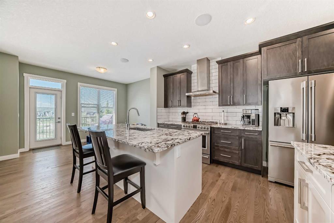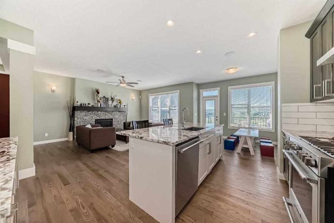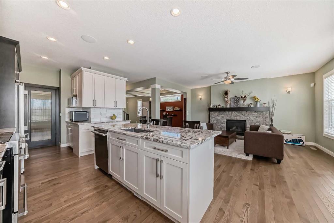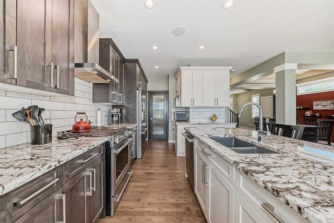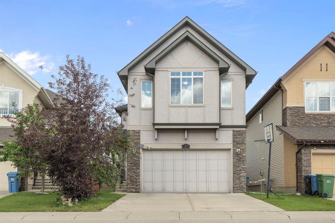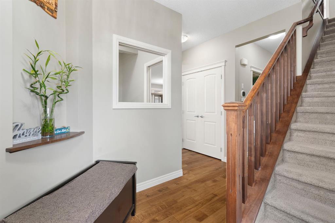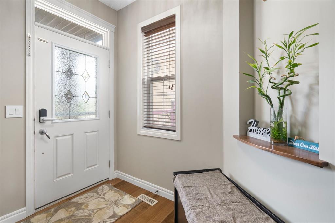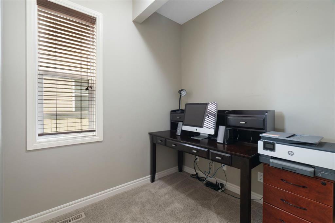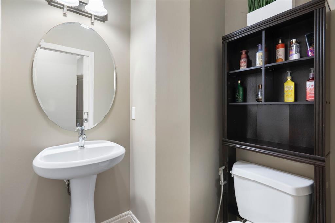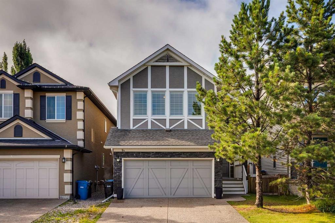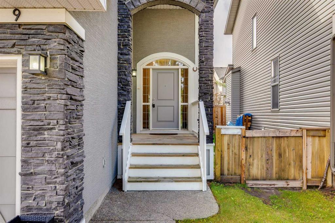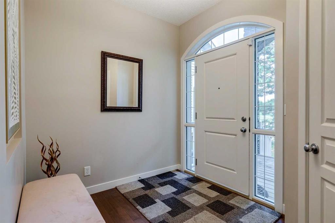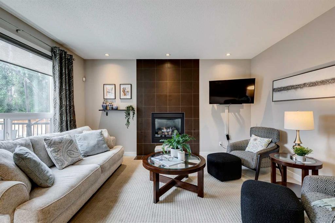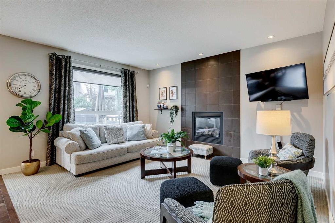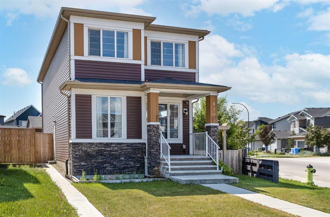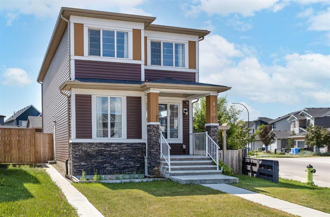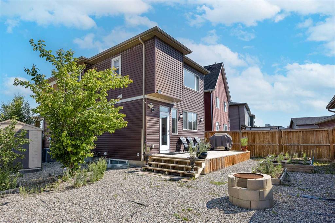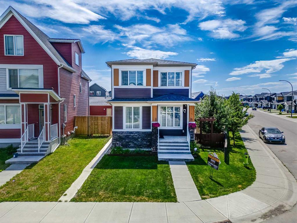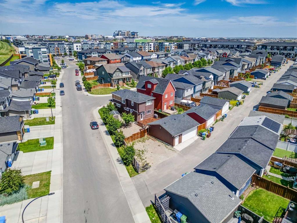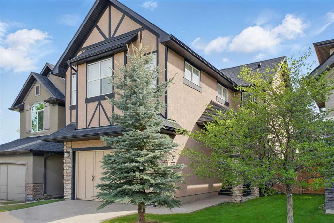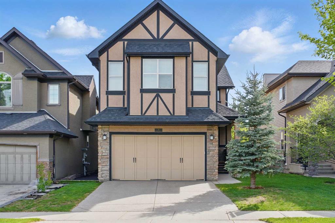50 Cranford Green SE
Calgary T3M1V3
MLS® Number: A2247994
$ 849,900
4
BEDROOMS
2 + 1
BATHROOMS
1,464
SQUARE FEET
2012
YEAR BUILT
Open house Sunday August 17 1-3 PM Stunning executive bungalow in a great location with quality upgrades, only moments to the ridge pathway system in Cranston. This exceptionally well-maintained home offers estate home features throughout and is in like-new condition. Rich 3/4" hardwood floors, soaring vaulted ceilings, quality stainless steel appliances with a gas cook-top and Built-in oven and microwave. Upgraded kitchen cabinets with crown moldings, soft-close doors and drawers, a Silgranit sink and a "touchless faucet set" and a large walk-in pantry make entertaining a breeze.. Granite countertops and vanities throughout, valance lighting, a custom "Scotch bar", upgraded baths with a lavish ensuite with a 10 mil glass shower, soaker tub and double sinks. Professional basement development is perfectly designed for a family room, games or billiards area, gym or office/craft room, yo to 3 bedrooms, full bath and organized storage. Professional xeriscape front and back yards feature an oversized fence for privacy, a pergola, a composite deck, a stone patio and walkways, solar yard lights, mature trees, a sitting area, a quality shed, and a power awning with a built-in wind sensor, as well as a fixed awning for shade control. Triple pane windows, A/C, new garage opener, professionally painted exterior trim, three "Sun tunnel" light tubes, 5.1 sound systems up and down, security system, plus a four-camera exterior system. Quality homes like this don't come along very often, so don't miss out on this great bungalow.
| COMMUNITY | Cranston |
| PROPERTY TYPE | Detached |
| BUILDING TYPE | House |
| STYLE | Bungalow |
| YEAR BUILT | 2012 |
| SQUARE FOOTAGE | 1,464 |
| BEDROOMS | 4 |
| BATHROOMS | 3.00 |
| BASEMENT | Finished, Full |
| AMENITIES | |
| APPLIANCES | Bar Fridge, Built-In Oven, Dishwasher, Dryer, Garage Control(s), Gas Cooktop, Microwave, Range Hood, Washer, Window Coverings |
| COOLING | Central Air |
| FIREPLACE | N/A |
| FLOORING | Carpet, Ceramic Tile, Hardwood |
| HEATING | Forced Air, Natural Gas |
| LAUNDRY | Laundry Room |
| LOT FEATURES | Back Yard, Front Yard, Irregular Lot, Landscaped, Lawn, Level, Street Lighting, Treed |
| PARKING | Double Garage Attached, Driveway, Front Drive, Garage Door Opener, Insulated |
| RESTRICTIONS | None Known |
| ROOF | Asphalt |
| TITLE | Fee Simple |
| BROKER | RE/MAX Realty Professionals |
| ROOMS | DIMENSIONS (m) | LEVEL |
|---|---|---|
| Game Room | 15`7" x 31`9" | Lower |
| Bedroom | 11`6" x 10`7" | Lower |
| Bedroom | 11`10" x 9`5" | Lower |
| Bedroom | 11`9" x 10`3" | Lower |
| Storage | 16`0" x 14`5" | Lower |
| 4pc Bathroom | Lower | |
| 2pc Bathroom | Main | |
| 5pc Ensuite bath | Main | |
| Dining Room | 18`4" x 16`2" | Main |
| Kitchen | 18`3" x 21`9" | Main |
| Living Room | 16`6" x 14`1" | Main |
| Bedroom - Primary | 12`3" x 18`6" | Main |
| Laundry | 14`1" x 7`7" | Main |
| Foyer | 7`4" x 9`3" | Main |

