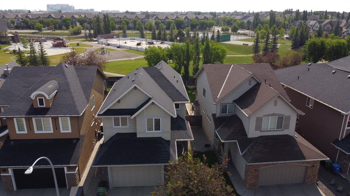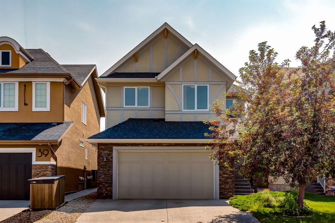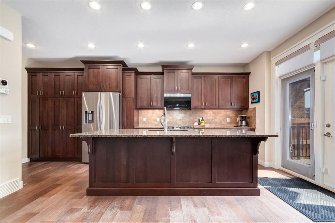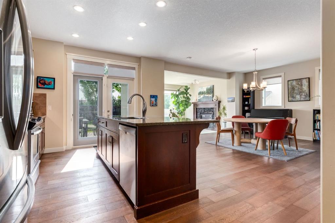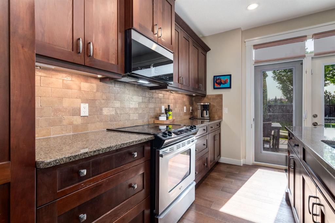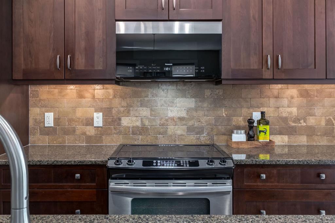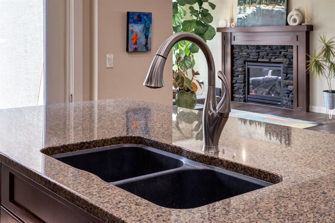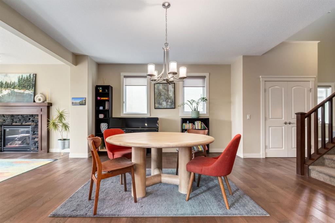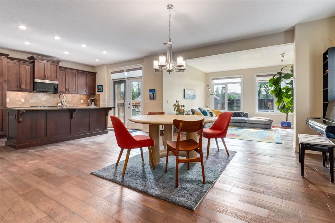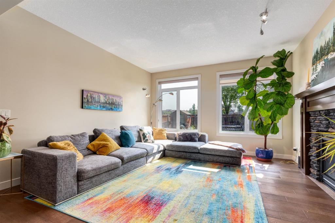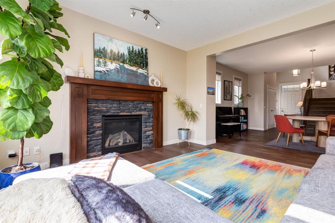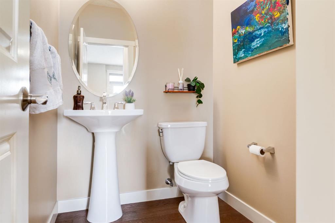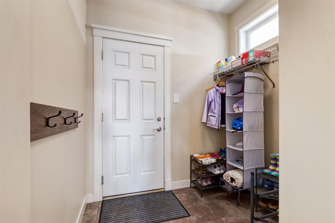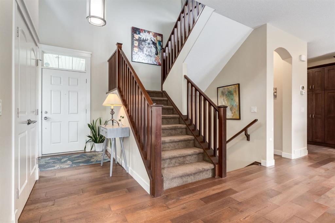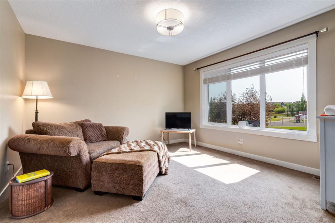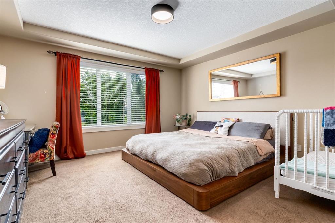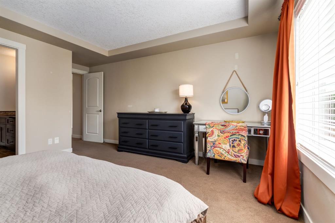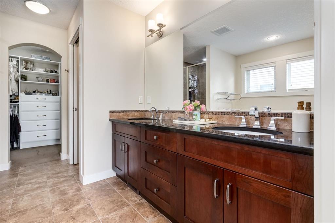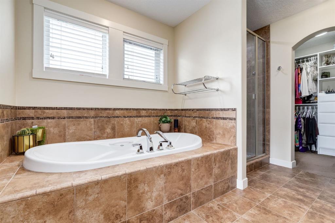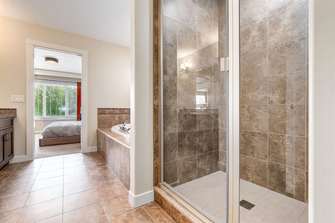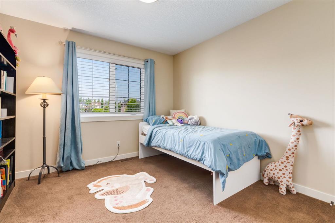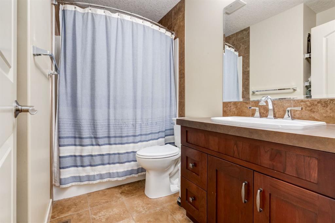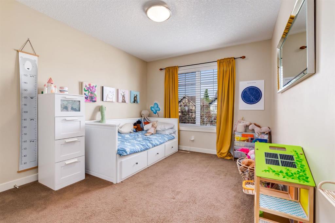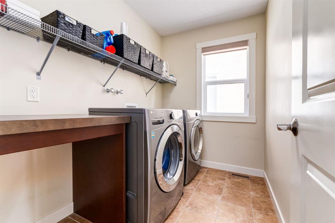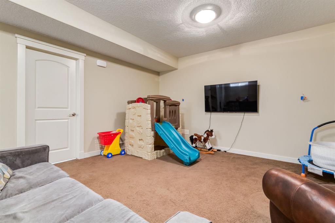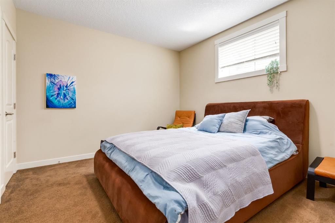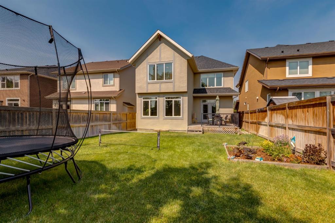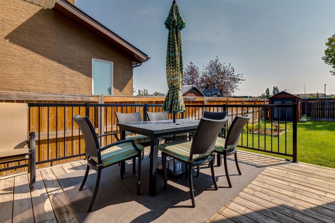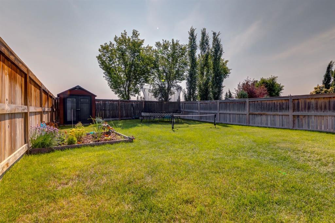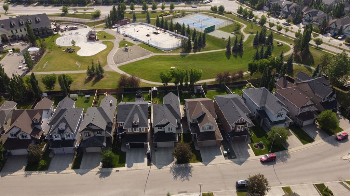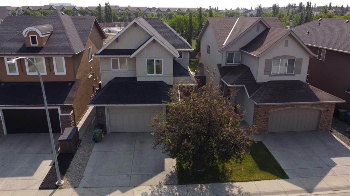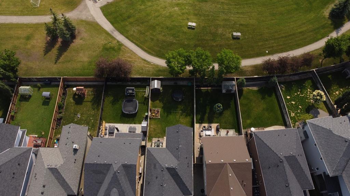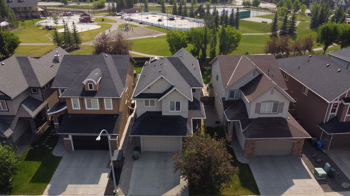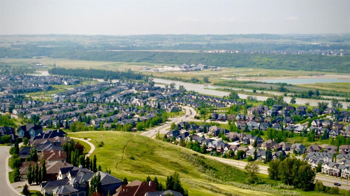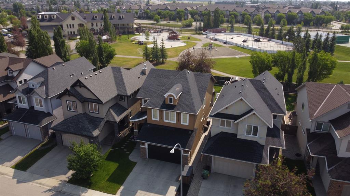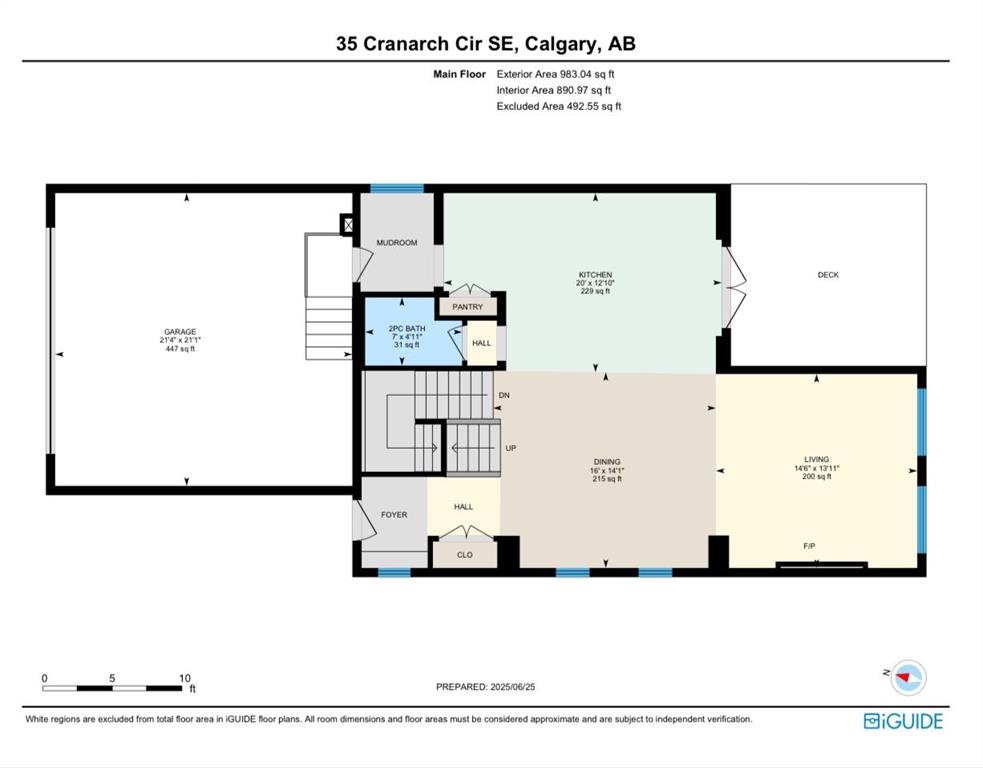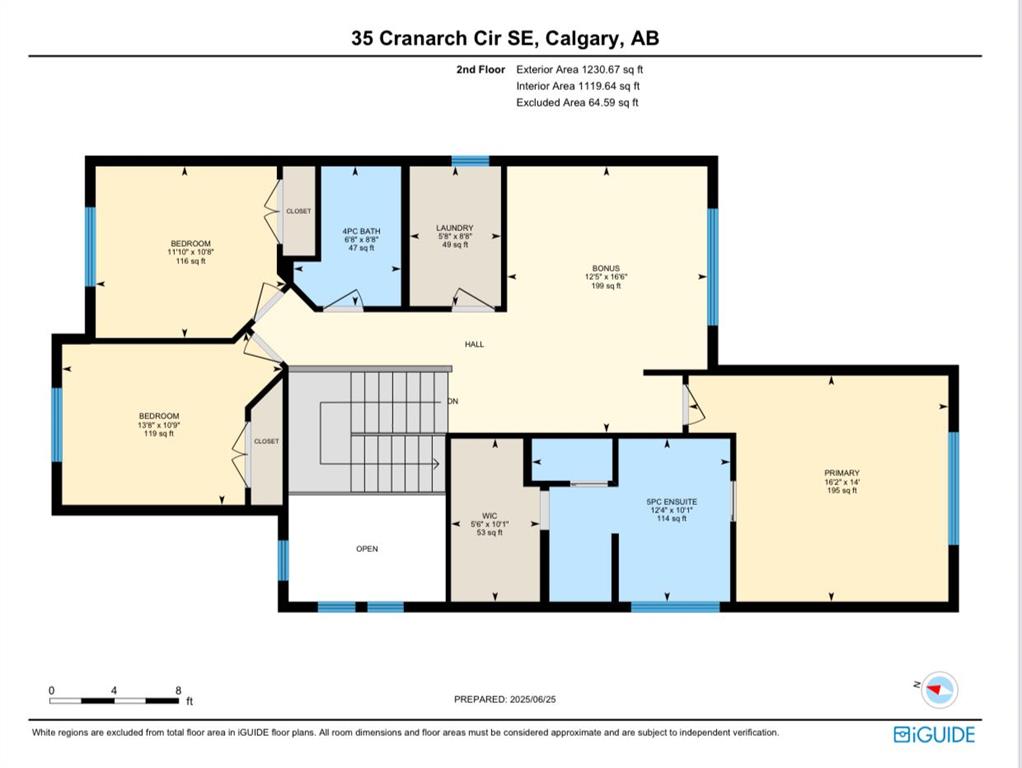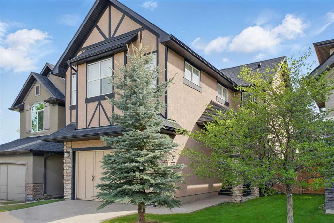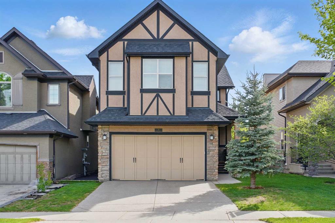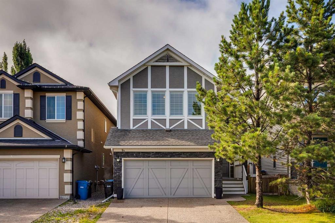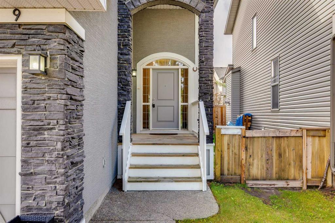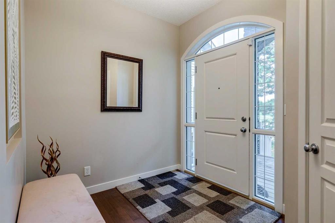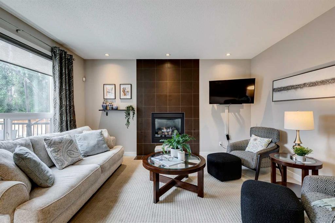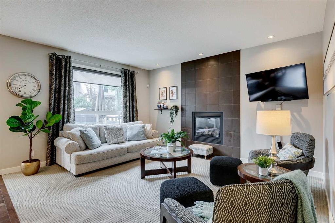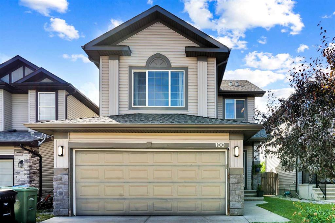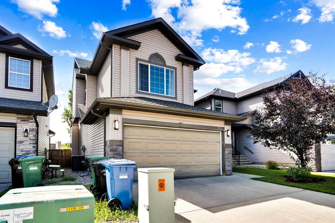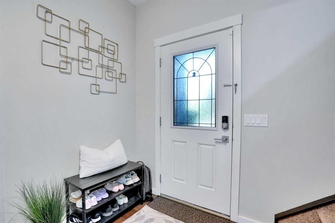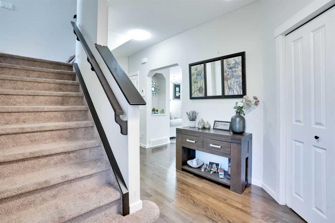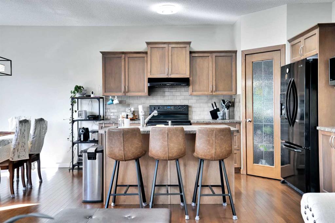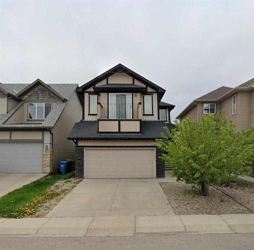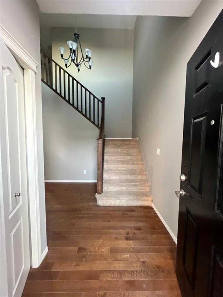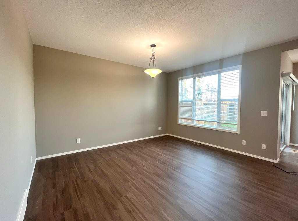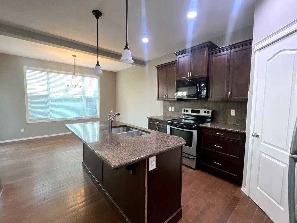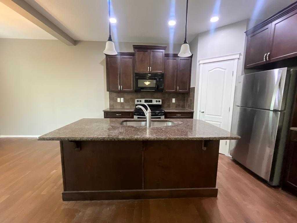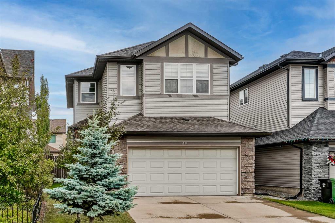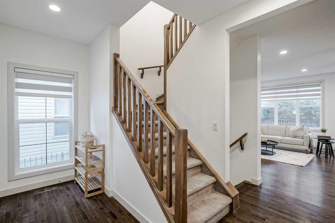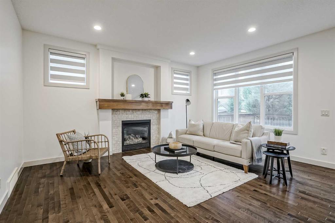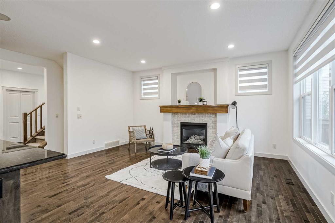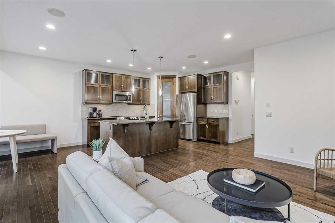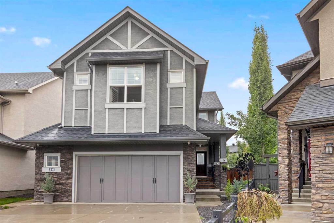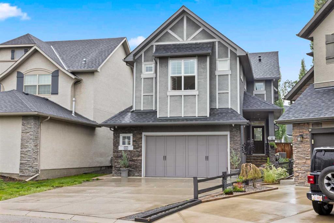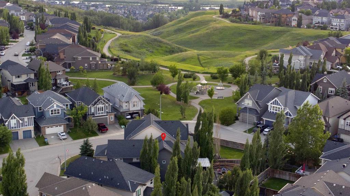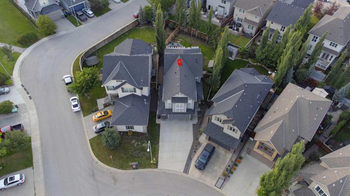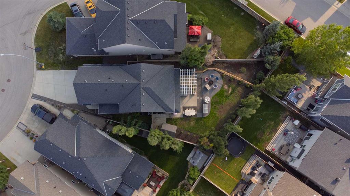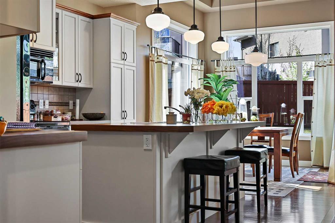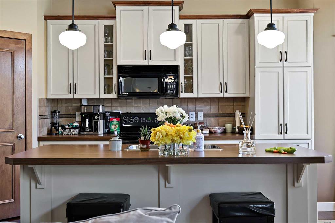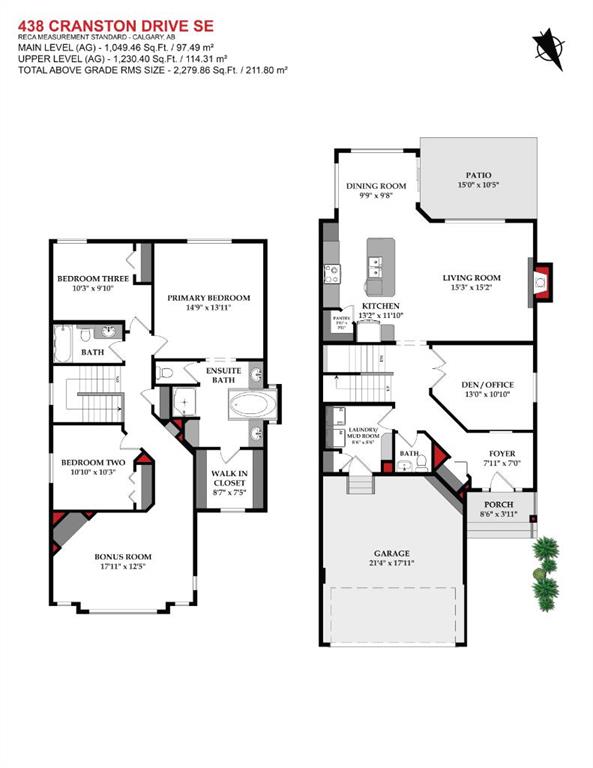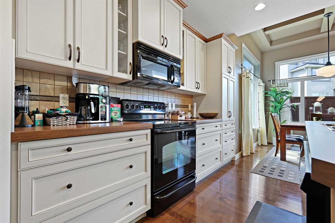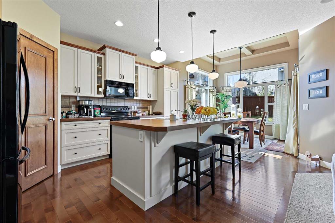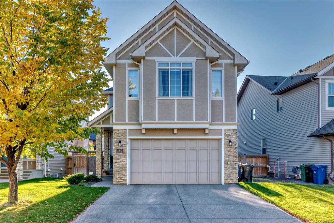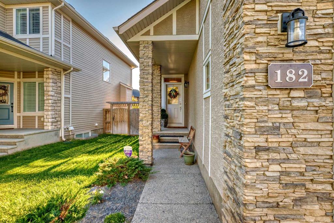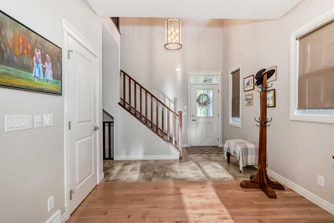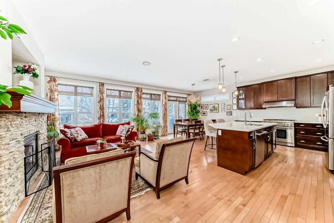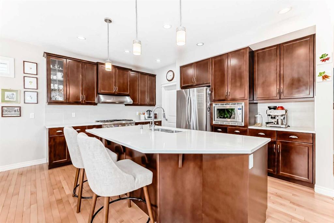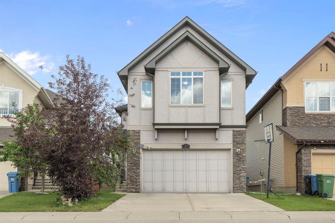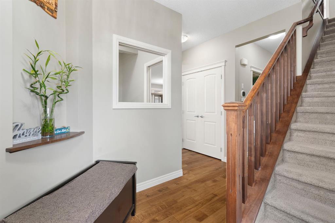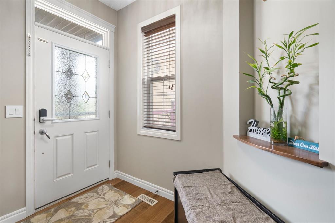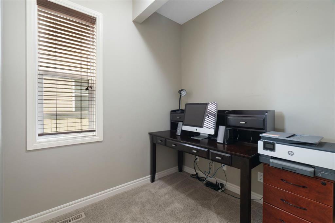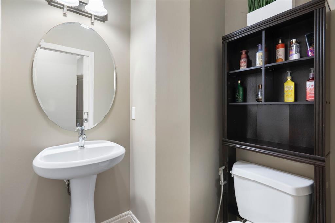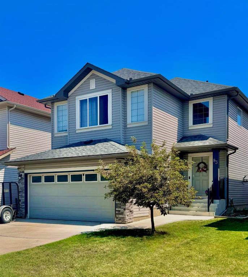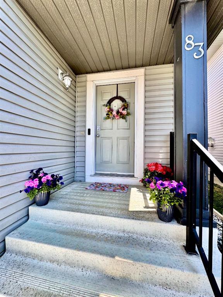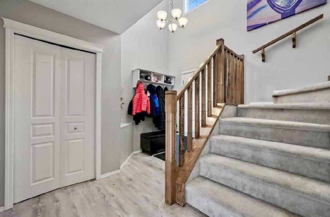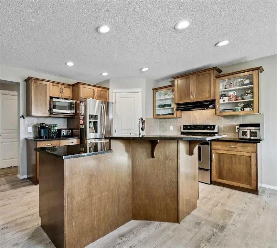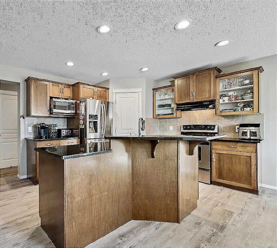35 Cranarch Circle SE
Calgary T3M 0S3
MLS® Number: A2234480
$ 799,900
4
BEDROOMS
3 + 1
BATHROOMS
2,213
SQUARE FEET
2011
YEAR BUILT
*Open House Saturday 1:00-3:00* IMMEDIATE POSSESSION POSSIBLE! Turn the key and step into a life of luxury in this show-stopping Cranston estate home—perfectly positioned with no neighbors behind, the view is a 2.8 Hectare private park with splash park, ice rink, tennis/pickleball courts & a private residents center - Century Hall. Steps from breathtaking mountain pathways, shopping & schools this home blends elegance with everyday magic. Inside, matte-finish hardwood sets the stage while sunlight pours through oversized windows, dancing across every designer detail. The chef’s kitchen is pure seduction—full-height custom cabinetry, sleek built-in pantry shelving, glistening granite counters, a massive party-ready island, and an electric range with gas hookup just begging for a gourmet upgrade. The dining space is made for laughter and lingering, flowing into a sun-drenched living room anchored by a statement gas fireplace. Upstairs, the bonus room is your playground—Netflix marathons, stylish lounge, or game-night central. The primary suite? A private escape with park views, a dramatic tray ceiling, walk-in closet, and a spa-inspired ensuite where dual vanities, a deep soaker tub, and an oversized glass shower invite total indulgence. Two more dreamy bedrooms are perfect for family, guests, or your ultimate home office. Downstairs, the fully finished basement delivers serious bonus living—a surround-sound-ready rec room, a fourth bedroom, full bath, and generous storage. Add in 9-ft basement ceilings, central A/C, and upper-level laundry for everyday ease. Beyond your backyard, the exclusive Cranston Residents Association private park tempts you with a splash park, skating rink, tennis and basketball courts—just steps from your door. This isn’t just a home—it’s the lifestyle upgrade you’ve been waiting for. Book your private tour and make it yours now!
| COMMUNITY | Cranston |
| PROPERTY TYPE | Detached |
| BUILDING TYPE | House |
| STYLE | 2 Storey |
| YEAR BUILT | 2011 |
| SQUARE FOOTAGE | 2,213 |
| BEDROOMS | 4 |
| BATHROOMS | 4.00 |
| BASEMENT | Finished, Full |
| AMENITIES | |
| APPLIANCES | Central Air Conditioner, Dishwasher, Dryer, Electric Stove, Garage Control(s), Microwave, Range Hood, Refrigerator, Washer, Window Coverings |
| COOLING | Central Air |
| FIREPLACE | Gas, Living Room |
| FLOORING | Carpet, Hardwood, Tile |
| HEATING | Fireplace(s), Forced Air |
| LAUNDRY | Upper Level |
| LOT FEATURES | Back Yard, Backs on to Park/Green Space, Front Yard, Landscaped, Lawn, No Neighbours Behind, Rectangular Lot |
| PARKING | Double Garage Attached |
| RESTRICTIONS | Restrictive Covenant-Building Design/Size, Utility Right Of Way |
| ROOF | Asphalt Shingle |
| TITLE | Fee Simple |
| BROKER | Real Broker |
| ROOMS | DIMENSIONS (m) | LEVEL |
|---|---|---|
| 4pc Bathroom | 0`0" x 0`0" | Basement |
| Bedroom | 12`8" x 13`8" | Basement |
| Family Room | 20`1" x 15`6" | Basement |
| Play Room | 5`8" x 6`0" | Basement |
| 2pc Bathroom | 0`0" x 0`0" | Main |
| Dining Room | 14`1" x 16`0" | Main |
| Kitchen | 12`10" x 20`0" | Main |
| Living Room | 13`11" x 14`6" | Main |
| 4pc Bathroom | 0`0" x 0`0" | Upper |
| 5pc Ensuite bath | 0`0" x 0`0" | Upper |
| Bedroom | 10`8" x 11`10" | Upper |
| Bedroom | 10`9" x 13`8" | Upper |
| Bonus Room | 16`6" x 12`5" | Upper |
| Bedroom - Primary | 14`0" x 16`2" | Upper |
| Laundry | 0`0" x 0`0" | Upper |

