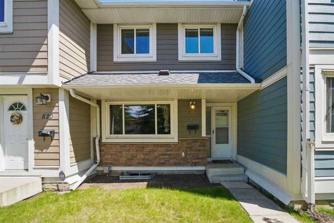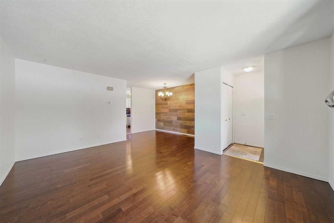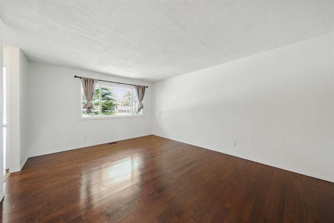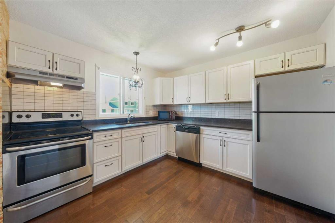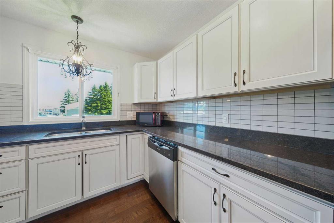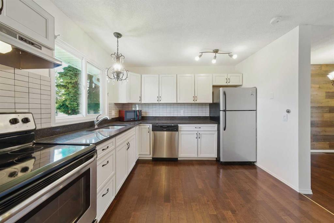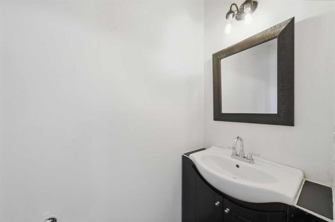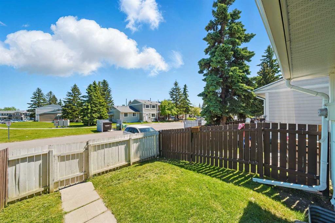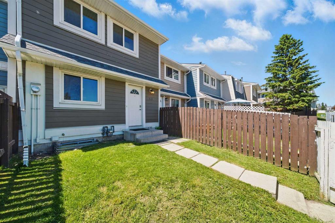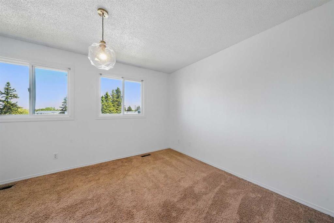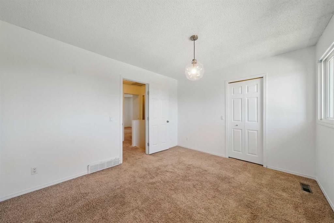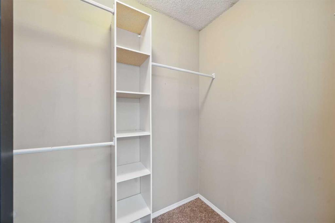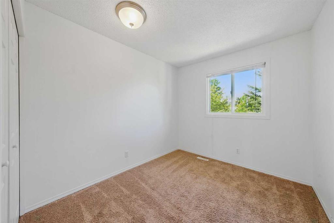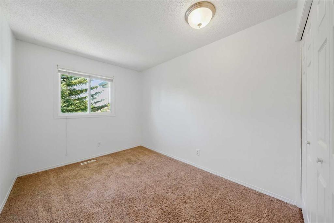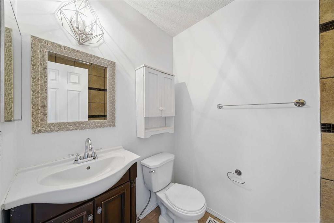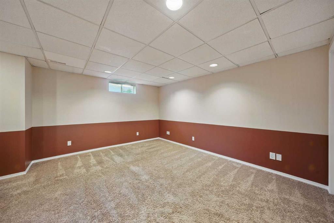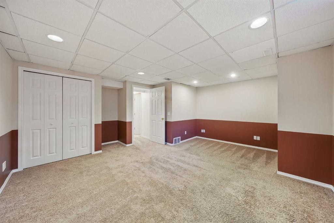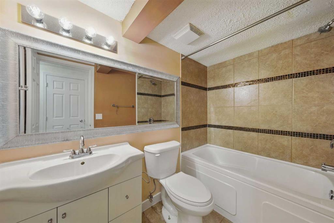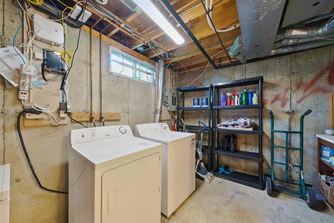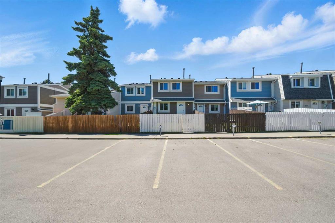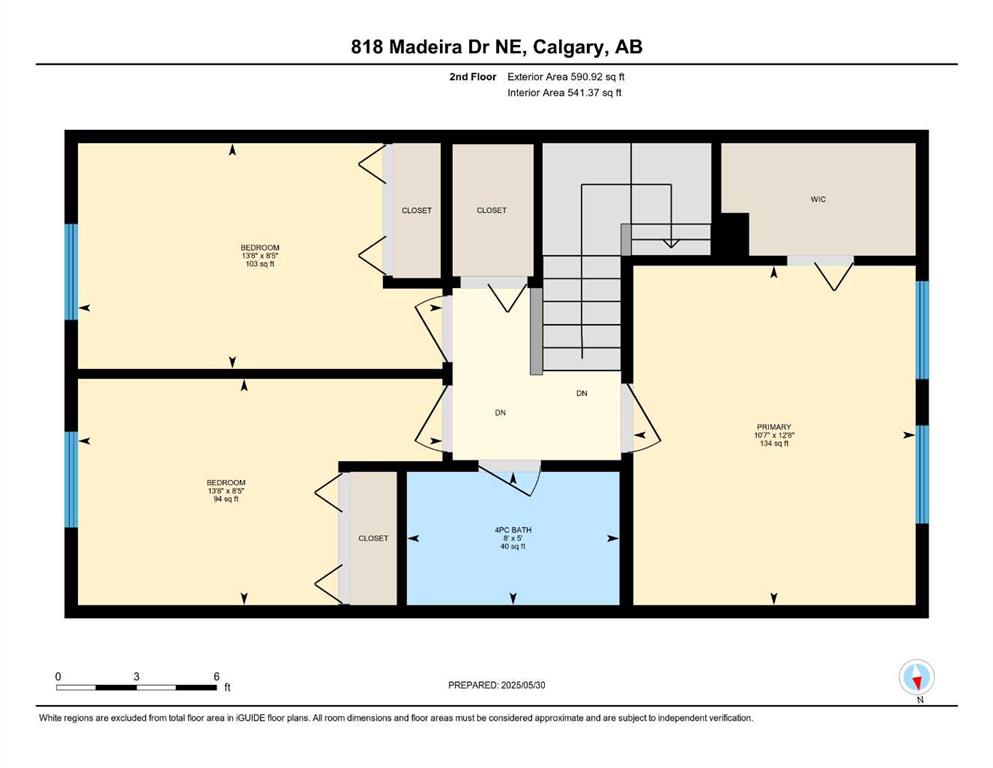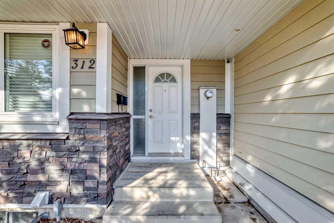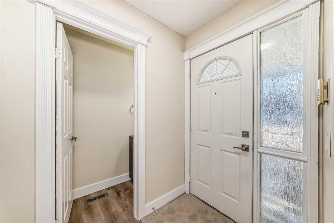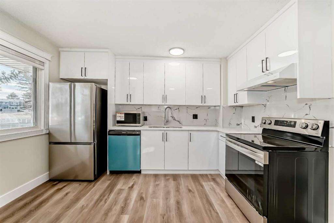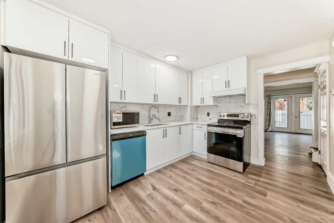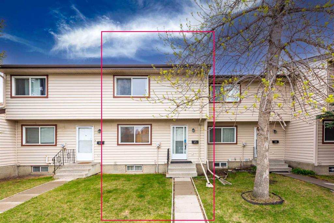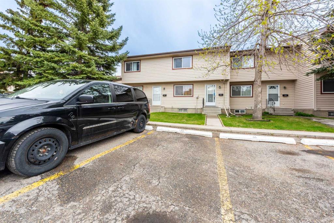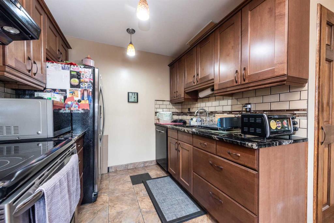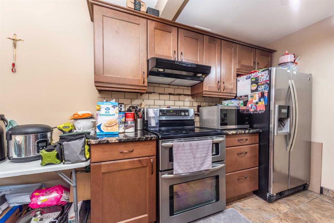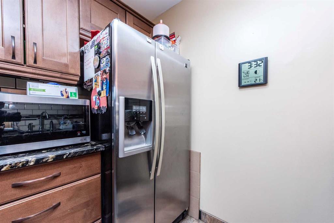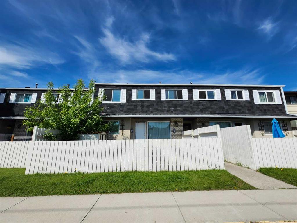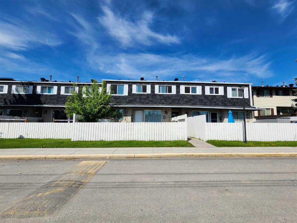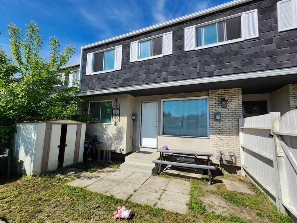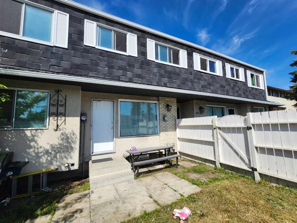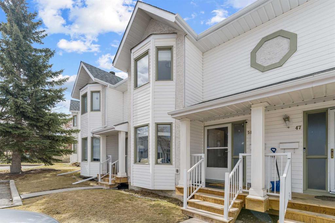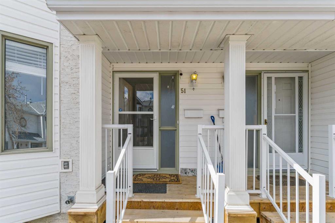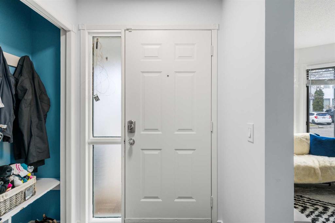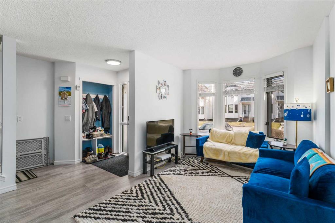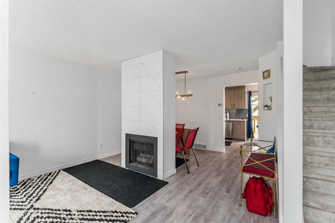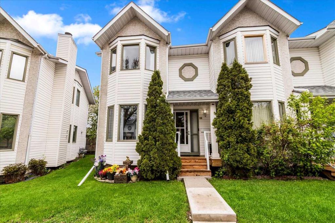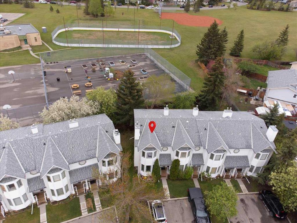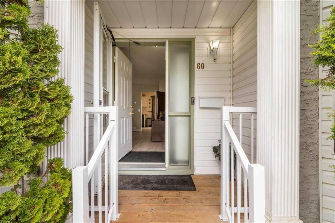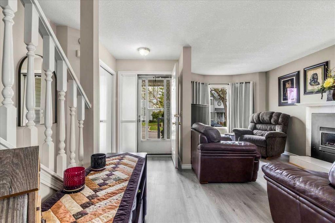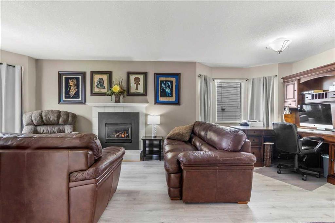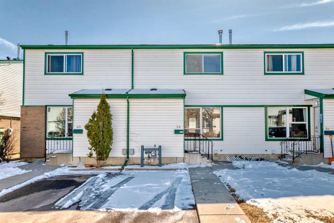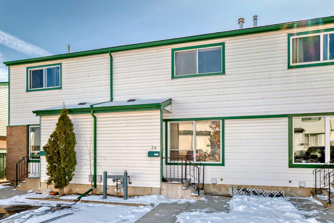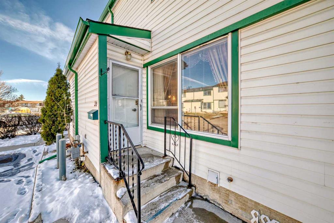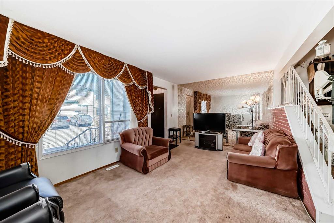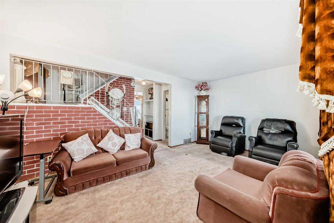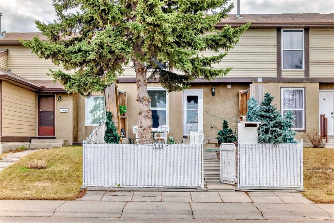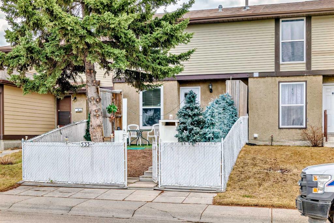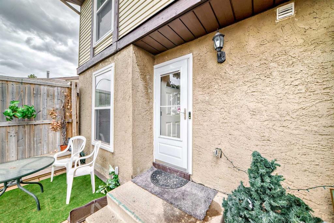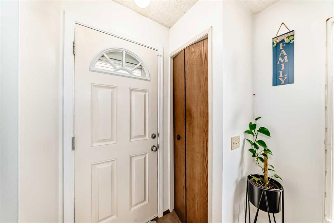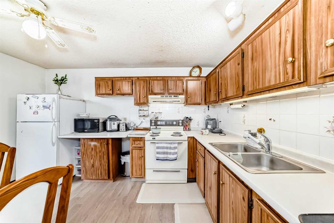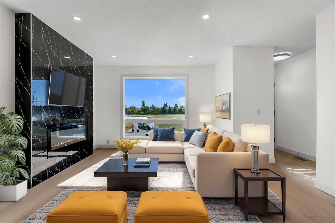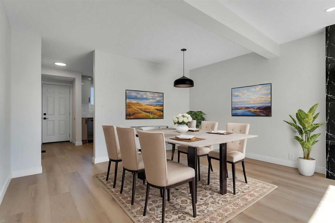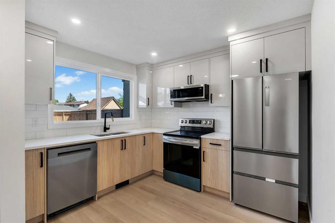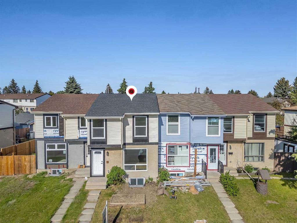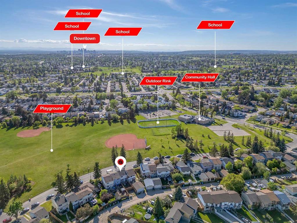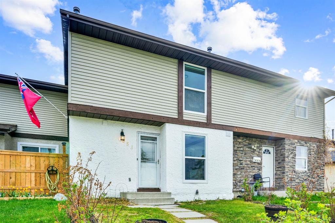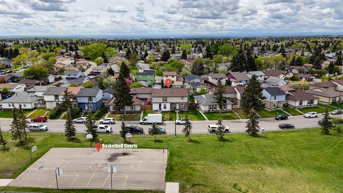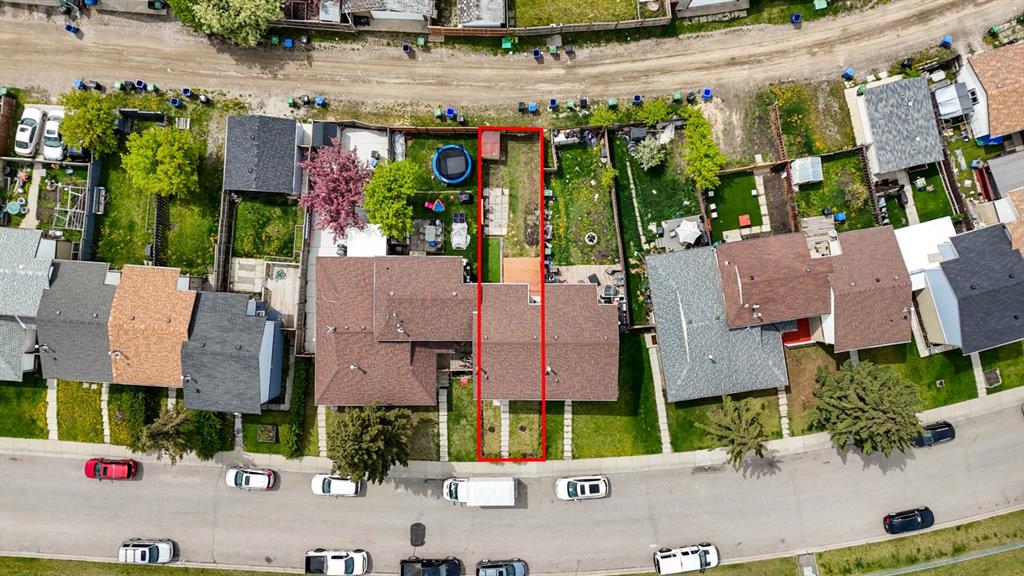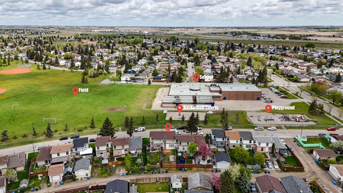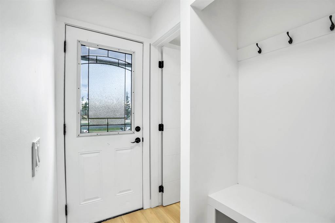818 Madeira Drive NE
Calgary T2A 7B7
MLS® Number: A2226306
$ 384,900
3
BEDROOMS
2 + 1
BATHROOMS
1,170
SQUARE FEET
1978
YEAR BUILT
Nestled in the heart of vibrant Marlborough Park, this Georgian Village 2-storey townhome with a fully finished basement is ready to welcome you home. This gem boasts one of the best spots in the community, with convenient street parking out front and two dedicated parking stalls in the rear. Whether you’re a growing family, a professional couple, or anyone in between, this 3 bedroom, 2.5 bathroom beauty with a fully finished basement offers the perfect blend of style, comfort, and functionality. Step inside and be greeted by gleaming hardwood floors that flow throughout the main level, creating a warm and cohesive feel. Also, the main and upper levels sparkle with fresh, bright paint throughout, including the walls, doors, trim & main level ceiling. The updated kitchen is a chef’s delight, featuring sleek stainless steel appliances with new hood fan & recently installed dishwasher, elegant granite countertops, a chic tile backsplash, and an abundance of white cabinetry for all your storage needs. The spacious open-concept living and dining areas are perfect for entertaining or cozy nights in, with plenty of natural light pouring in. A convenient 2-piece powder room rounds out this level, making it as practical as it is stylish. Head upstairs to find a generously sized primary bedroom complete with a large walk-in closet – a rare treat in a townhome! Two additional bedrooms offer flexibility for kids, guests, or a home office. The 4-piece bathroom is a standout, with tile flooring and a beautifully tiled tub/shower surround. A large linen closet ensures you’ll never run out of storage space. The fully finished basement is a game-changer, offering endless possibilities with a massive rec room – perfect for movie nights, a home gym, or a teen hangout. A second 4-piece bathroom with tile flooring and a tiled tub/shower surround adds convenience and luxury. You’ll also find a laundry room with a freezer, plus clever under-stairs storage to keep everything organized. Step outside to your private fenced backyard – a great spot for BBQs or letting the kids and pets play safely. Georgian Village backs directly onto the incredible Big Marlborough Park, where you’ll enjoy disc golf, walking paths, baseball diamonds, soccer fields, ice skating, tennis courts, and more. The Marlborough Park Community Association is right at your doorstep, offering programs and events for all ages. Families will love the proximity to top schools, including Roland Michener School, St. Martha School, and Dr. Gladys McKelvie Egbert School, all just steps away. Enjoy a quick trip to Marlborough Mall for shopping, dining, or catching a movie. Commuters will love the easy access to Stoney Trail, 16 Ave and nearby bus routes, making downtown Calgary a breeze to reach. This townhouse isn’t just a home – it’s a lifestyle. With modern updates, ample space, and an unbeatable location in a family-friendly community, this is the one you’ve been waiting for.
| COMMUNITY | Marlborough Park |
| PROPERTY TYPE | Row/Townhouse |
| BUILDING TYPE | Five Plus |
| STYLE | 2 Storey |
| YEAR BUILT | 1978 |
| SQUARE FOOTAGE | 1,170 |
| BEDROOMS | 3 |
| BATHROOMS | 3.00 |
| BASEMENT | Finished, Full |
| AMENITIES | |
| APPLIANCES | Dishwasher, Dryer, Electric Stove, Freezer, Microwave, Refrigerator, Washer, Window Coverings |
| COOLING | None |
| FIREPLACE | N/A |
| FLOORING | Carpet, Ceramic Tile, Hardwood |
| HEATING | Forced Air |
| LAUNDRY | In Basement, In Unit |
| LOT FEATURES | Back Yard, Front Yard, Landscaped |
| PARKING | Assigned, Off Street, Stall |
| RESTRICTIONS | Pet Restrictions or Board approval Required |
| ROOF | Asphalt Shingle |
| TITLE | Fee Simple |
| BROKER | RE/MAX Real Estate (Mountain View) |
| ROOMS | DIMENSIONS (m) | LEVEL |
|---|---|---|
| 4pc Bathroom | 4`11" x 8`3" | Basement |
| Game Room | 16`9" x 16`3" | Basement |
| Furnace/Utility Room | 17`5" x 9`9" | Basement |
| 2pc Bathroom | 2`8" x 7`2" | Main |
| Dining Room | 8`1" x 12`4" | Main |
| Kitchen | 11`0" x 10`6" | Main |
| Living Room | 12`7" x 16`6" | Main |
| 4pc Bathroom | 5`0" x 8`0" | Second |
| Bedroom | 8`5" x 13`8" | Second |
| Bedroom | 8`5" x 13`8" | Second |
| Bedroom - Primary | 12`8" x 10`7" | Second |


