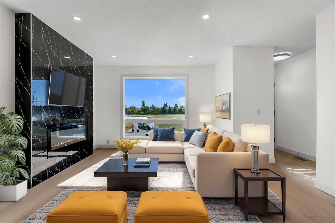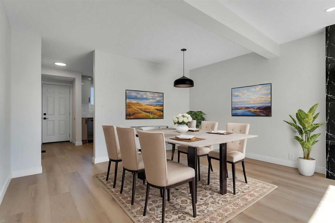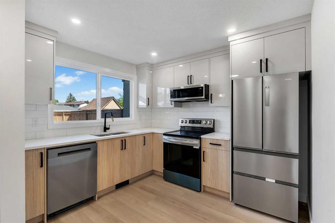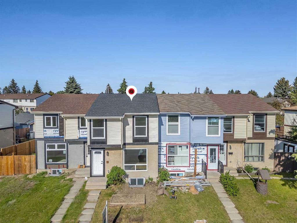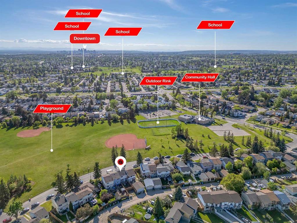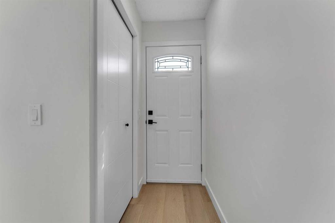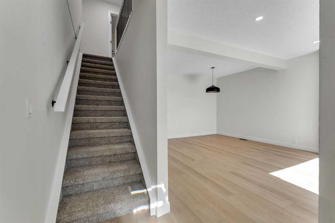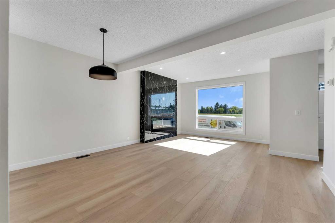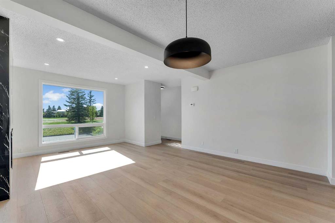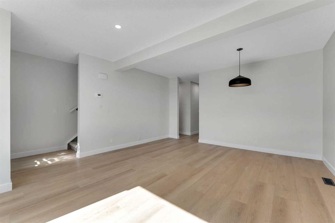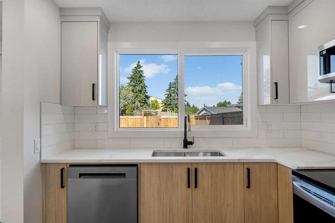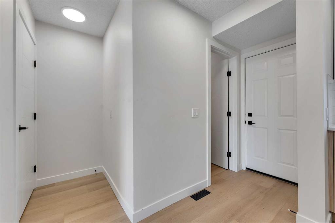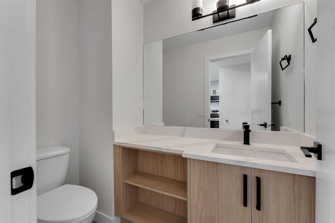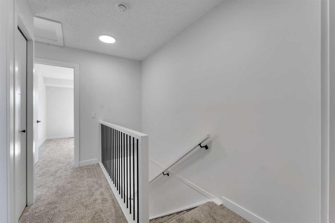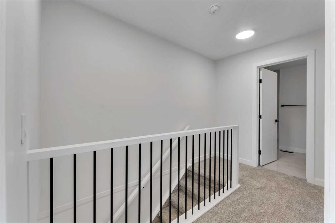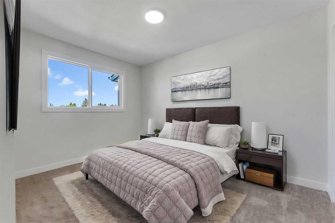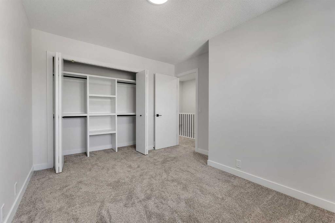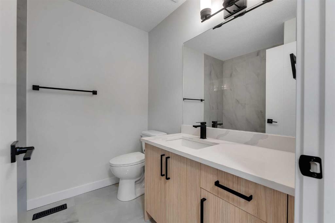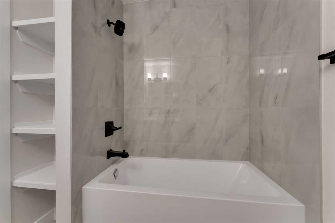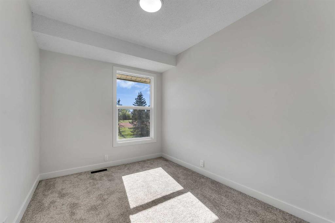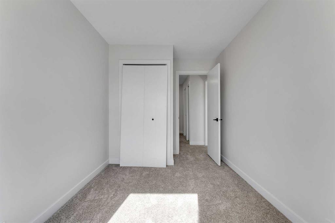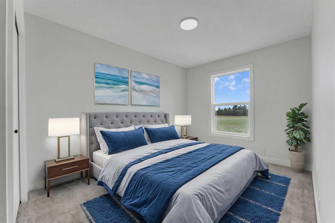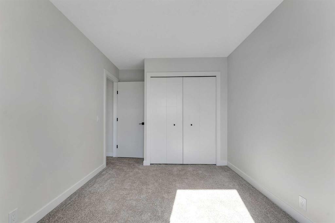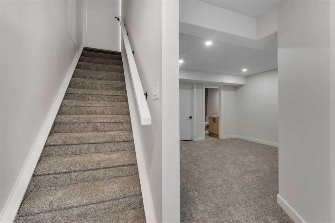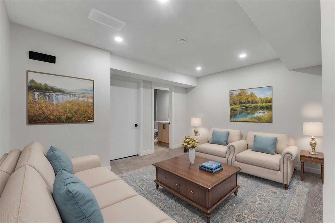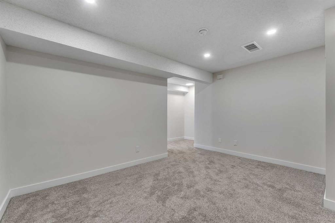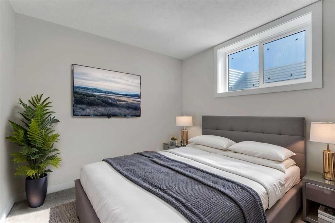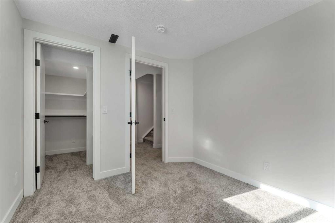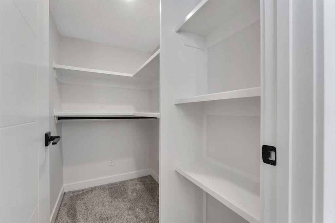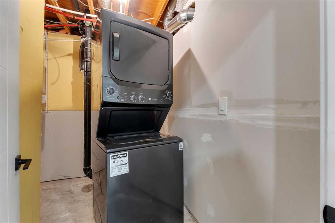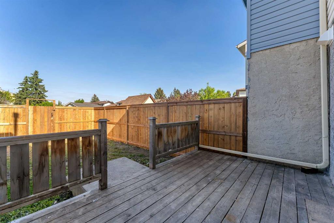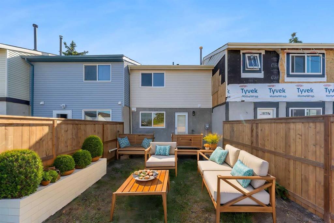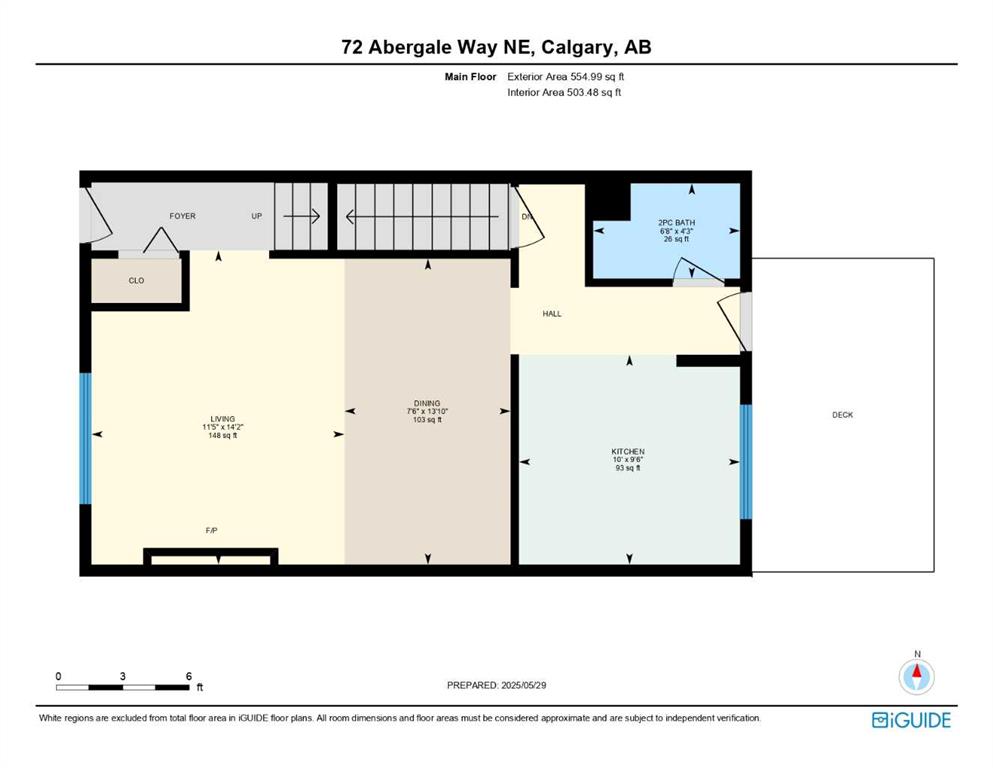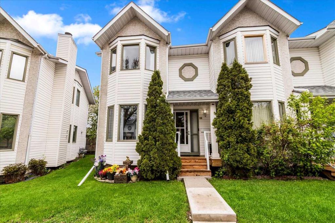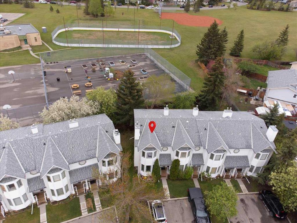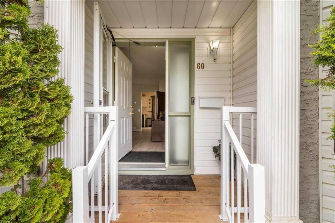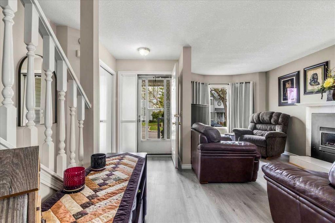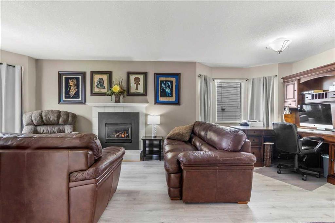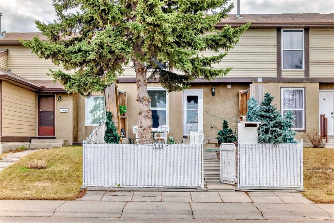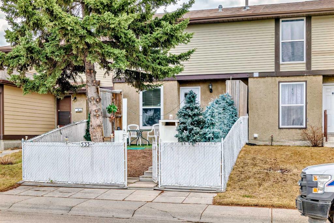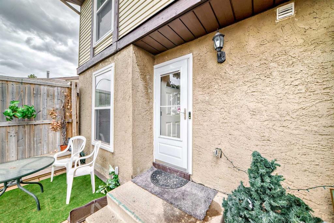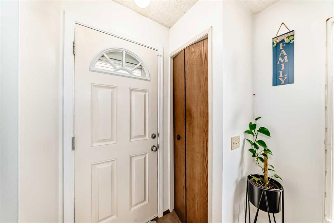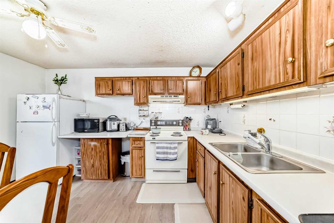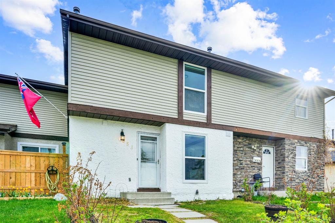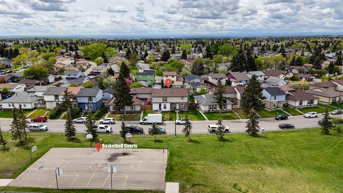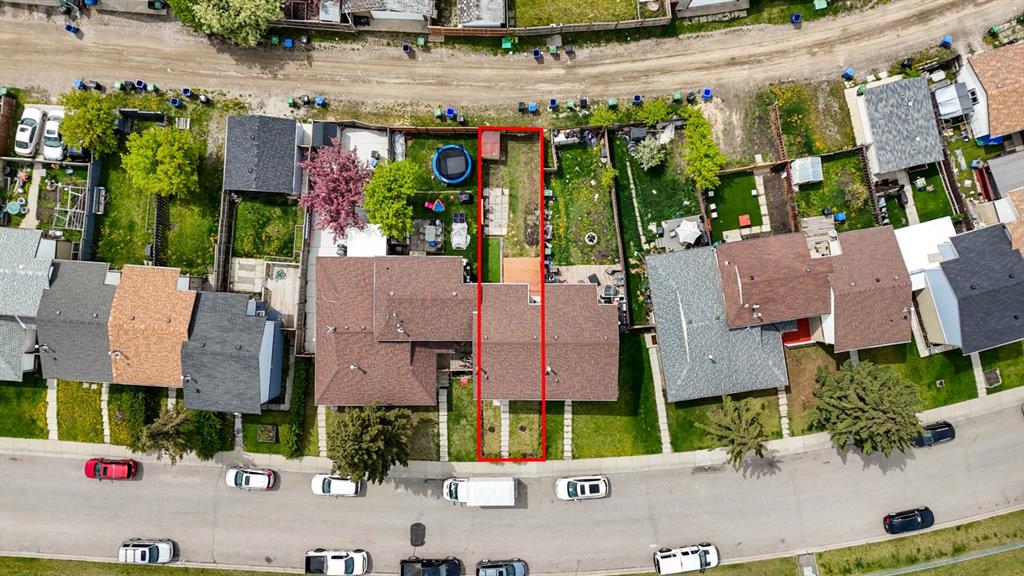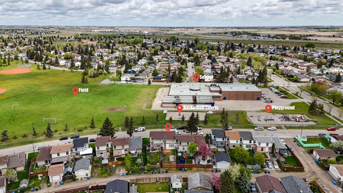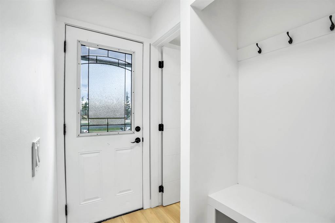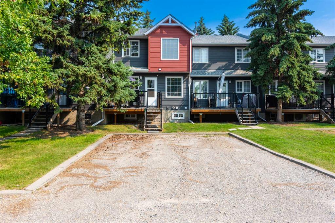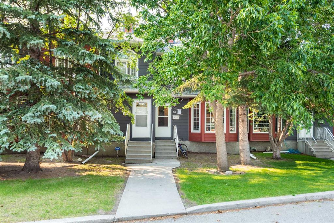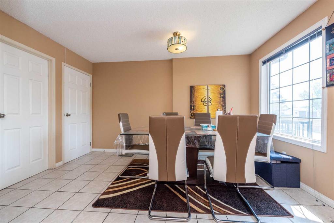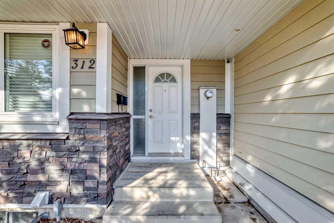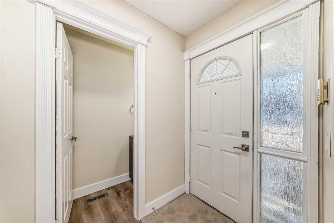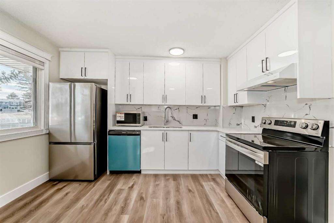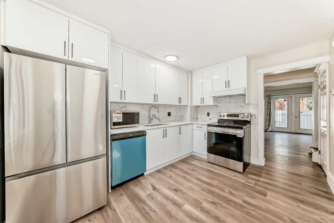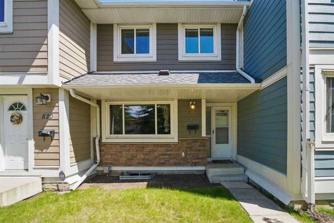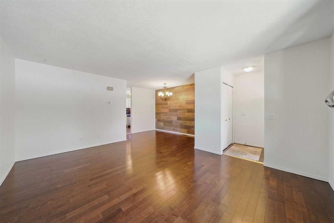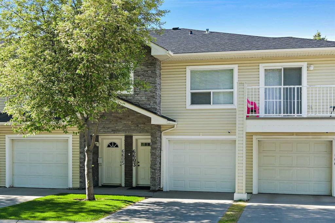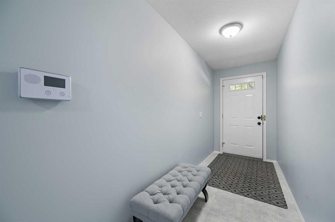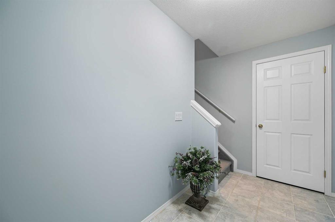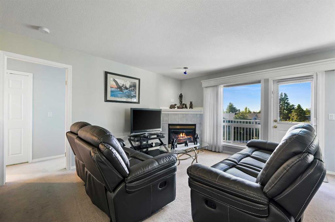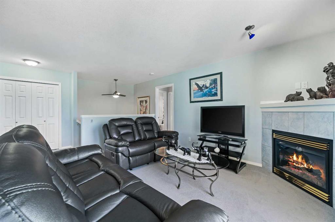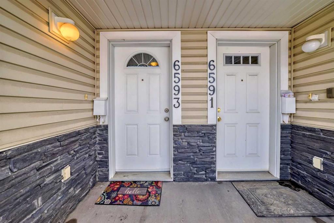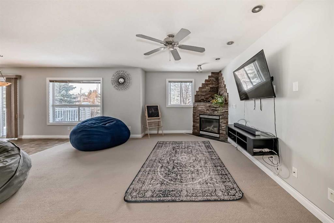72 Abergale Way NE
Calgary T2A 6H7
MLS® Number: A2225881
$ 449,900
4
BEDROOMS
2 + 1
BATHROOMS
1,128
SQUARE FEET
1978
YEAR BUILT
NO CONDO FEES!! FULLY RENOVATED!! FRONTING ONTO GREEN SPACE!! UPGRADES INCLUDE: NEW WINDOWS, NEW ROOF!!This isn’t your average townhouse — Offering over 1600+ SQFT of living space it’s a stylish, move-in-ready unit in the heart of ABBEYDALE, right across from Abbeydale School and the community centre with a massive field the kids will love. Inside, you're welcomed by a bright, spacious living room with a cozy fireplace that flows into the dining area. The kitchen’s all new — stainless steel appliances, clean finishes and tucked just off the hallway is access to your PRIVATE BACK DECK. Perfect for morning coffee or weekend BBQs. There’s also a 2PC bath on the main floor. Upstairs has three good-sized bedrooms, brand new carpet and a renovated 4PC bath. Need more space? The FINISHED BASEMENT gives you a huge rec room, a fourth bedroom, another full bath and laundry area. Super easy access to 68 St, 16 Ave, Memorial Drive and Stoney Trail — you’re close to everything. THIS ONE’S GOT THE SPACE, THE UPDATES, AND THE LOCATION — JUST MOVE IN AND ENJOY.
| COMMUNITY | Abbeydale |
| PROPERTY TYPE | Row/Townhouse |
| BUILDING TYPE | Four Plex |
| STYLE | 2 Storey |
| YEAR BUILT | 1978 |
| SQUARE FOOTAGE | 1,128 |
| BEDROOMS | 4 |
| BATHROOMS | 3.00 |
| BASEMENT | Finished, Full |
| AMENITIES | |
| APPLIANCES | Dishwasher, Dryer, Electric Range, Microwave Hood Fan, Refrigerator, Washer |
| COOLING | None |
| FIREPLACE | Gas |
| FLOORING | Carpet, Tile, Vinyl Plank |
| HEATING | Forced Air, Natural Gas |
| LAUNDRY | In Basement |
| LOT FEATURES | Back Lane, Back Yard, Rectangular Lot |
| PARKING | Off Street, Parking Pad |
| RESTRICTIONS | None Known |
| ROOF | Asphalt Shingle |
| TITLE | Fee Simple |
| BROKER | Real Broker |
| ROOMS | DIMENSIONS (m) | LEVEL |
|---|---|---|
| Furnace/Utility Room | 11`8" x 9`9" | Basement |
| 4pc Bathroom | 4`11" x 8`0" | Basement |
| Game Room | 13`6" x 10`4" | Basement |
| Bedroom | 9`8" x 9`0" | Basement |
| Living Room | 14`2" x 11`5" | Main |
| Dining Room | 13`10" x 7`6" | Main |
| Kitchen | 9`6" x 10`0" | Main |
| 2pc Bathroom | 4`3" x 6`8" | Main |
| Bedroom | 8`0" x 13`0" | Second |
| Bedroom | 8`11" x 14`3" | Second |
| Bedroom - Primary | 10`6" x 12`2" | Second |
| 4pc Bathroom | 7`9" x 6`8" | Second |

