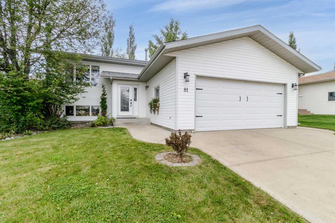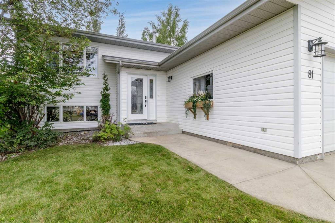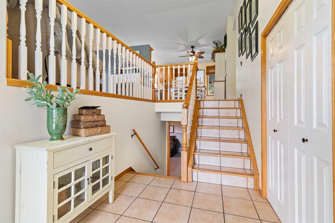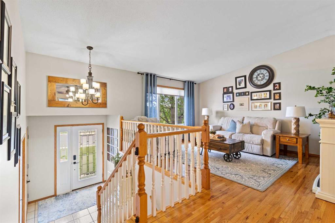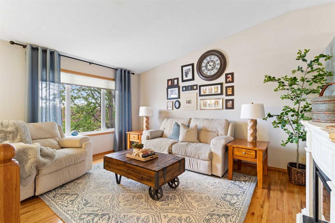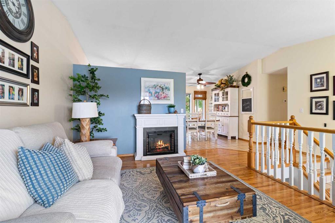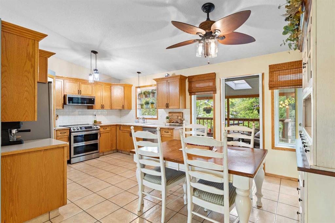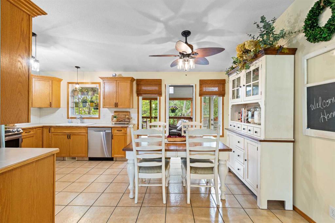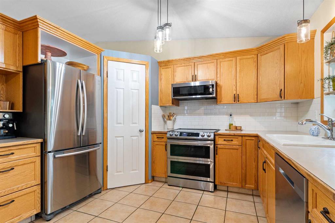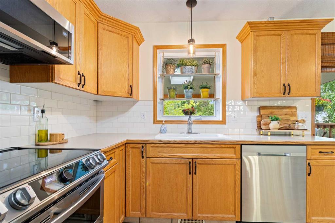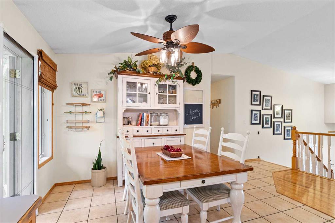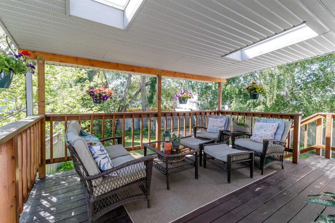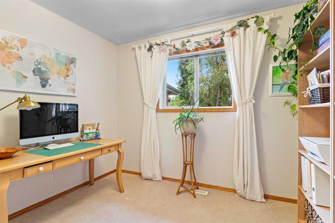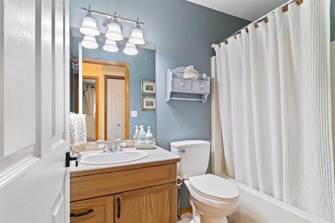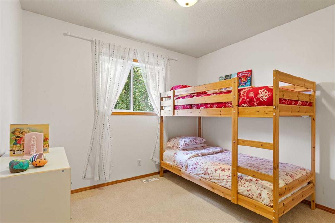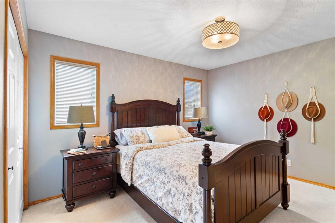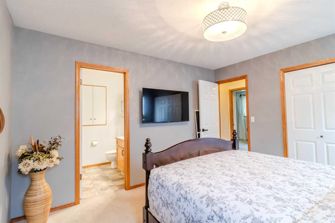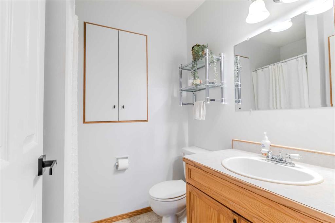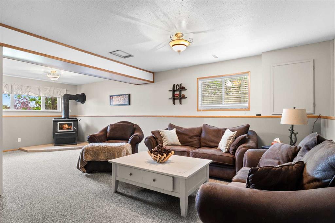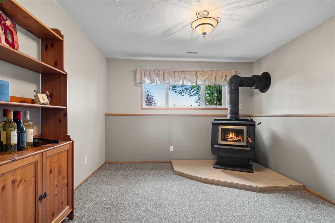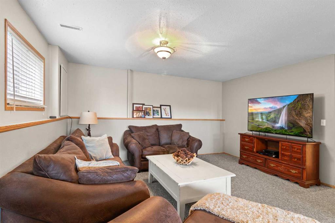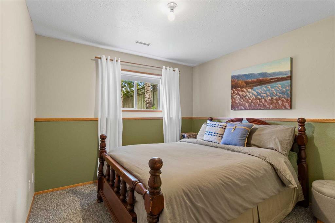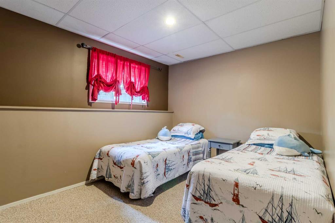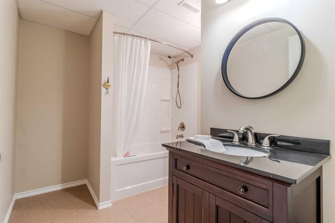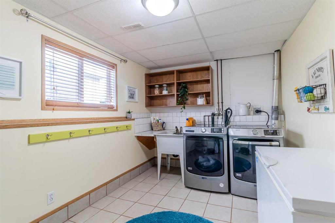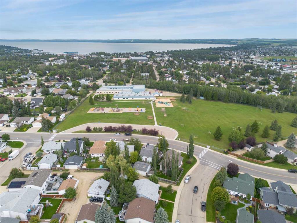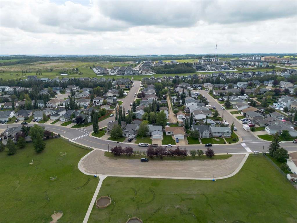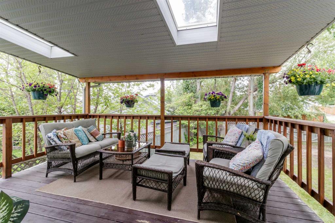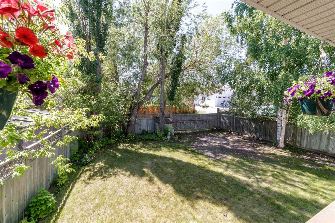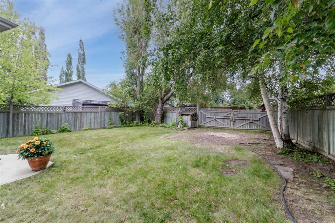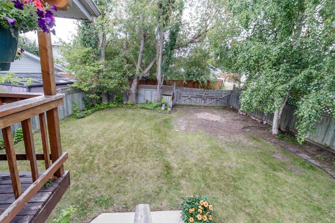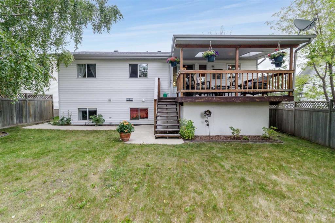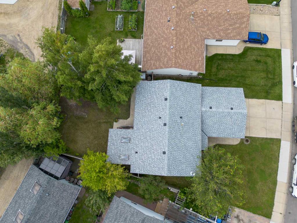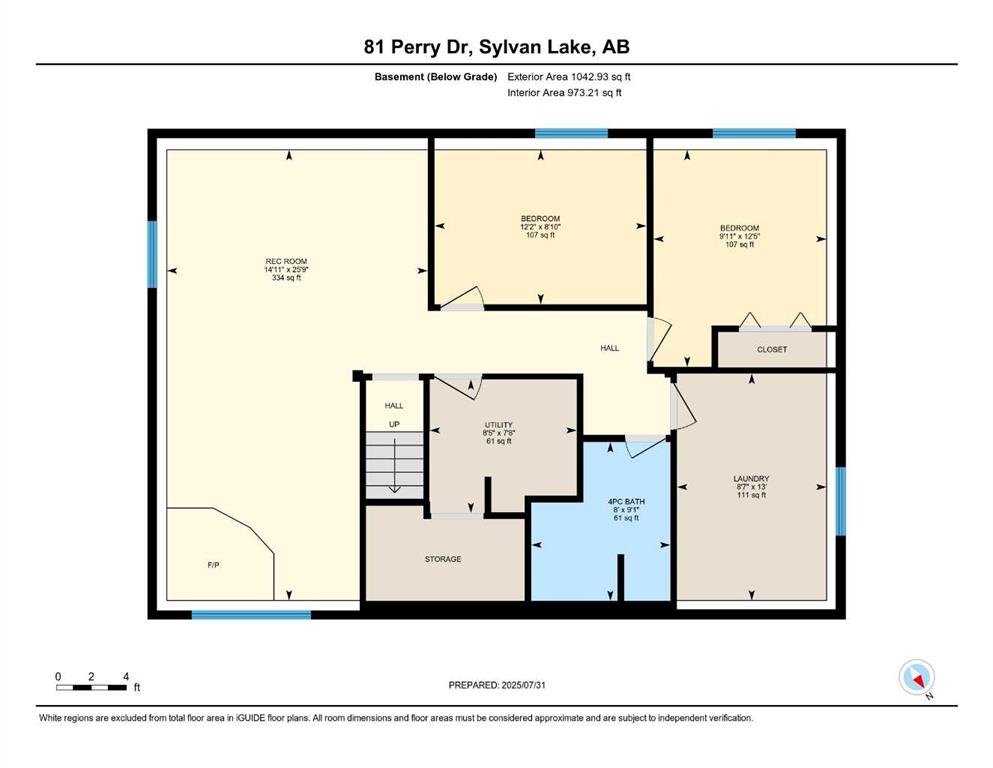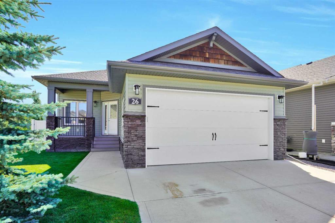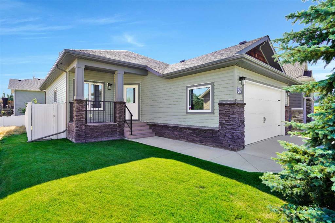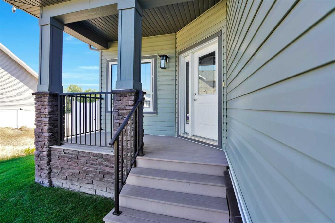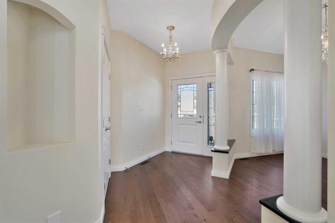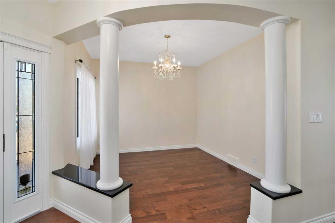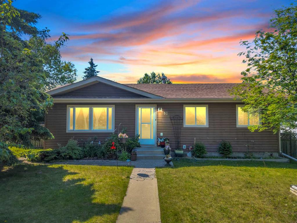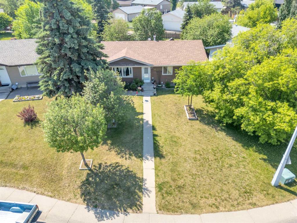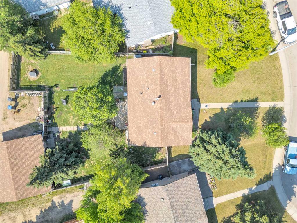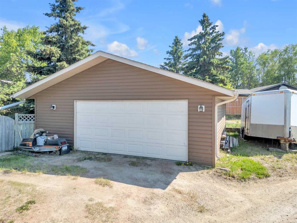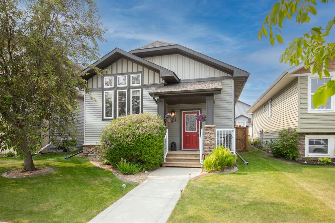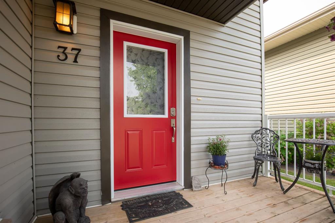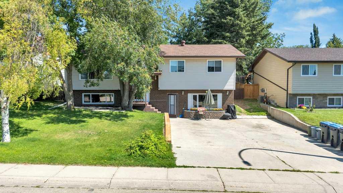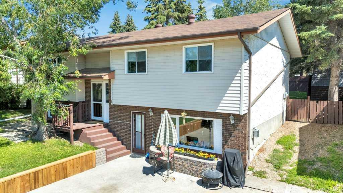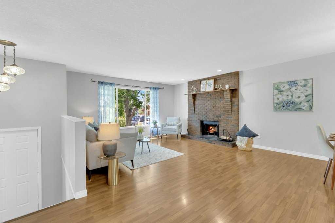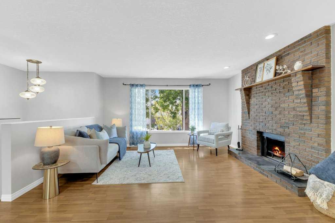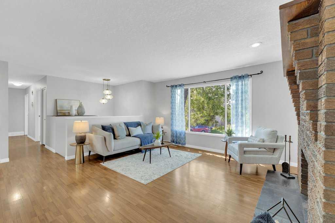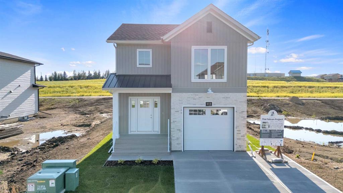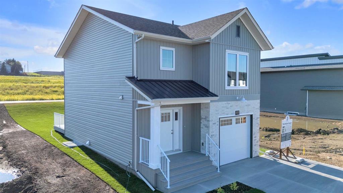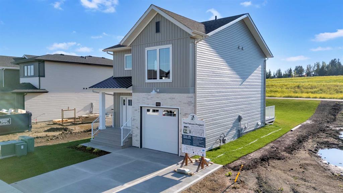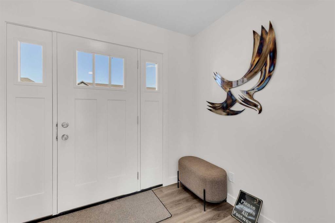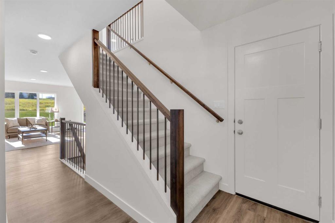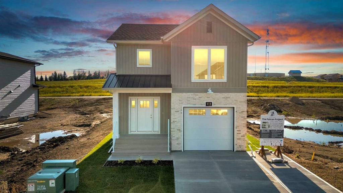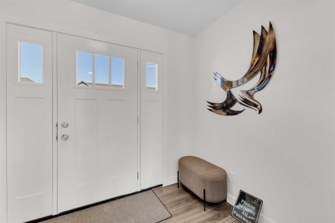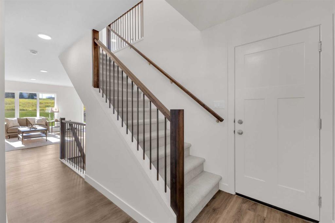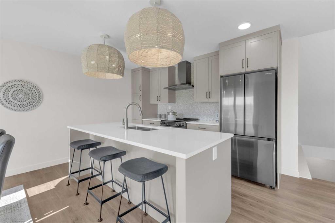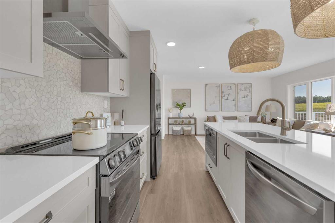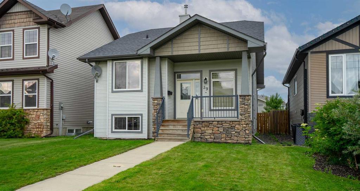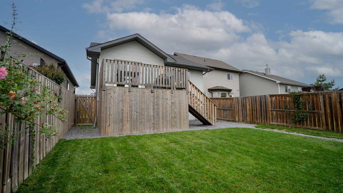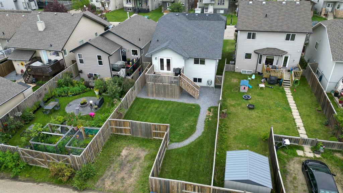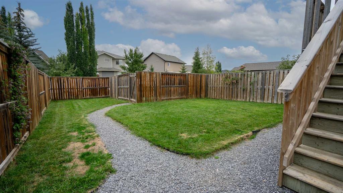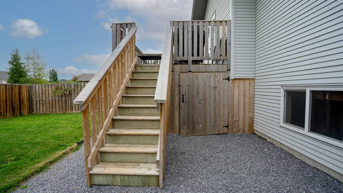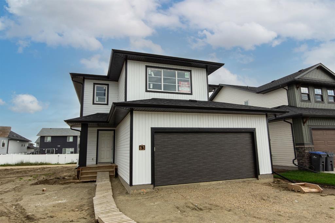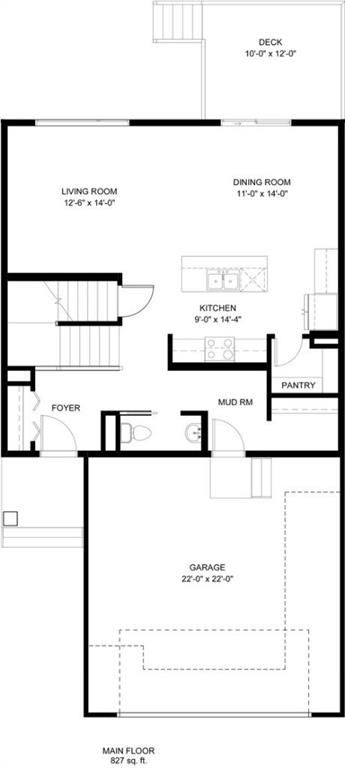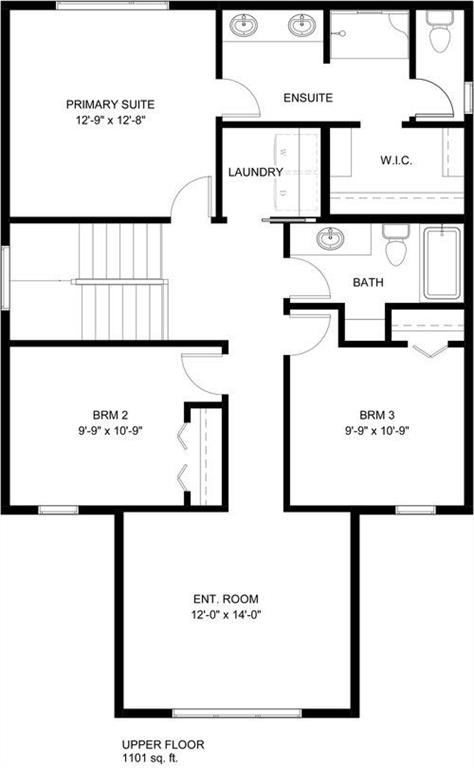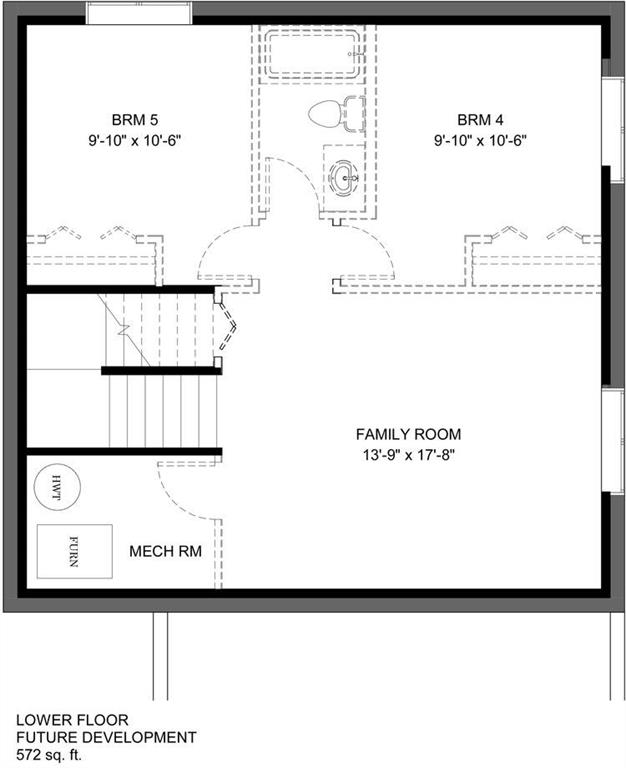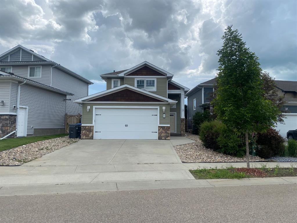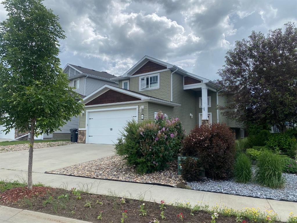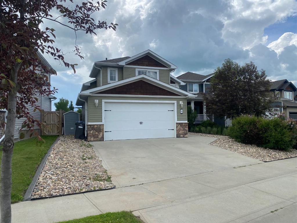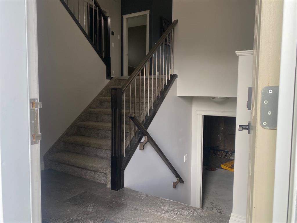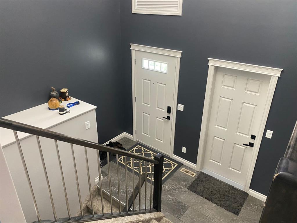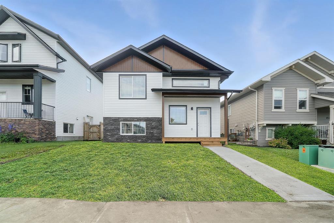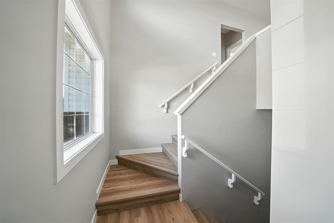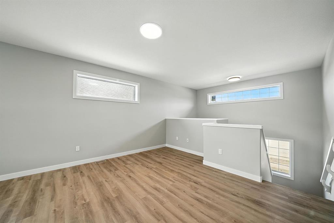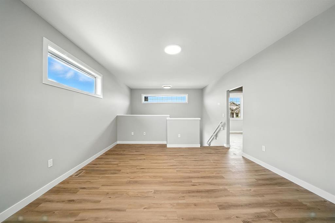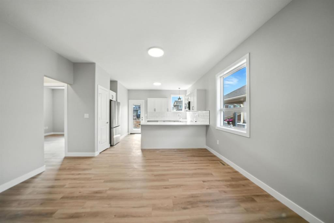81 Perry Drive
Sylvan Lake t4s 1k3
MLS® Number: A2244991
$ 484,900
5
BEDROOMS
3 + 0
BATHROOMS
1,153
SQUARE FEET
1995
YEAR BUILT
Welcome to 81 Perry Drive—where style, comfort, and convenience blend seamlessly in one of Sylvan Lake’s most sought-after neighborhoods. This beautifully maintained bi-level home offers five spacious bedrooms and three full bathrooms, providing plenty of room for families of all sizes. Step inside to a bright, open main floor featuring gorgeous hardwood flooring that flows throughout the large living room, creating an airy and cohesive atmosphere. The kitchen is a true highlight, thoughtfully designed with a sink (with garburator) overlooking the private, treed backyard and deck. It boasts a full pantry and newer stainless steel appliance package, including a double oven (purchased within last 5 years) . From the kitchen, garden doors open directly onto a covered deck—perfect for entertaining under the skylights of covered deck or simply relaxing in your fully fenced, private yard. Upstairs, you’ll find three comfortable bedrooms, including a spacious primary suite with its own ensuite bath& built in closet system. The lower level is ideal for entertaining or movie night with the kids in large family room., offering large, bright windows, an open layout, two additional generously sized bedrooms, a full bathroom, and a laundry room fit for royalty. Location is everything, and 81 Perry Drive delivers. Situated directly across from the elementary school, you’ll enjoy the convenience of watching the kids walk to school no drop off lines, just peace of mind, easy access to wide open park spaces. Plus, you’re just a quick 10-minute bike ride from Sylvan Lake’s beautiful shoreline, renowned for its clean water, sandy beaches, and recreational opportunities. Save on Big-ticket upgrades: new shingles in 2025, a new front door, a hot water tank and furnace replaced within the last five years. The home also features the added bonus of RV parking. This is more than just a house—it’s a place to call home, offering all the features and location perks you’ve been looking for.
| COMMUNITY | Pierview |
| PROPERTY TYPE | Detached |
| BUILDING TYPE | House |
| STYLE | Bi-Level |
| YEAR BUILT | 1995 |
| SQUARE FOOTAGE | 1,153 |
| BEDROOMS | 5 |
| BATHROOMS | 3.00 |
| BASEMENT | Finished, Full |
| AMENITIES | |
| APPLIANCES | Dishwasher, Electric Stove, Refrigerator, Washer/Dryer |
| COOLING | None |
| FIREPLACE | Basement, Wood Burning Stove |
| FLOORING | Carpet, Ceramic Tile, Hardwood |
| HEATING | Forced Air |
| LAUNDRY | Laundry Room, Lower Level |
| LOT FEATURES | Landscaped, Many Trees, See Remarks |
| PARKING | Double Garage Attached |
| RESTRICTIONS | None Known |
| ROOF | Asphalt |
| TITLE | Fee Simple |
| BROKER | Royal LePage Network Realty Corp. |
| ROOMS | DIMENSIONS (m) | LEVEL |
|---|---|---|
| Family Room | 25`9" x 14`11" | Basement |
| Bedroom | 12`5" x 9`11" | Basement |
| Laundry | 13`0" x 8`7" | Basement |
| 4pc Bathroom | Basement | |
| Bedroom | 8`10" x 12`2" | Basement |
| Living Room | 18`8" x 15`4" | Main |
| Bedroom - Primary | 11`6" x 12`7" | Main |
| 4pc Bathroom | Main | |
| Bedroom | 9`11" x 9`3" | Main |
| Kitchen | 11`7" x 9`1" | Main |
| Dining Room | 9`1" x 11`7" | Main |
| 3pc Ensuite bath | Main | |
| Bedroom | 9`11" x 9`3" | Main |
| Foyer | 6`9" x 8`10" | Main |

