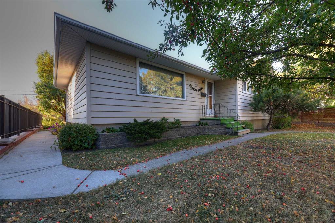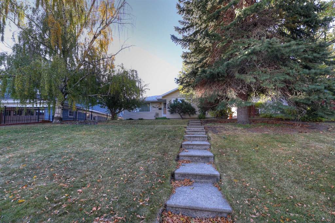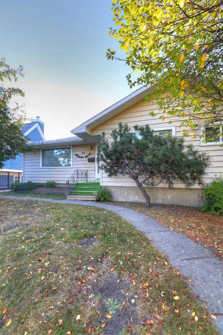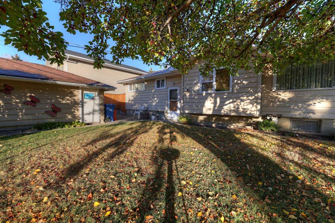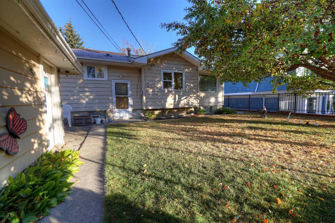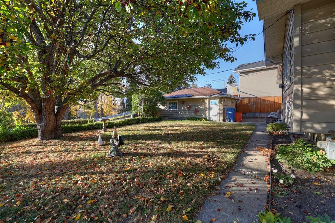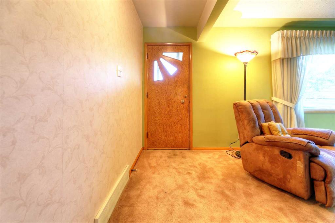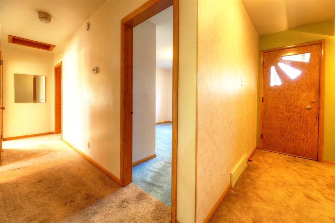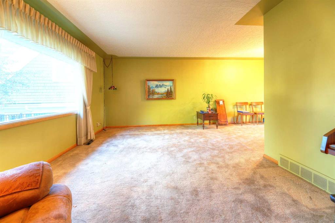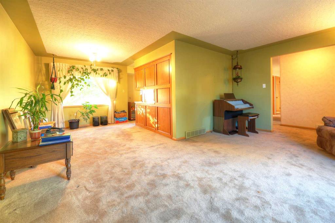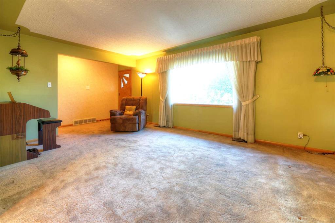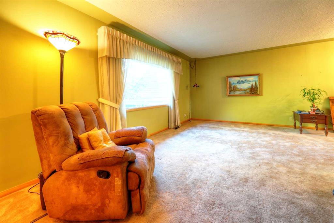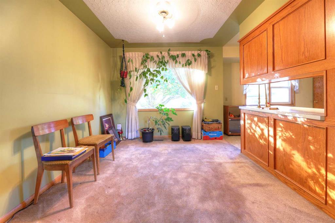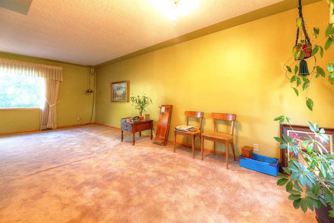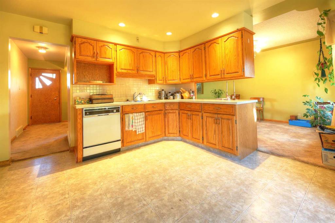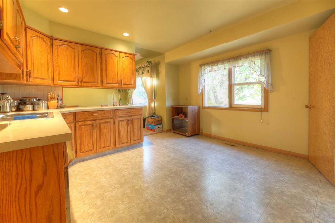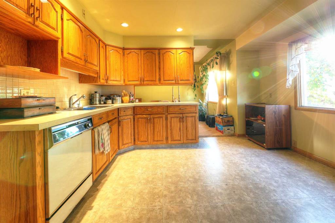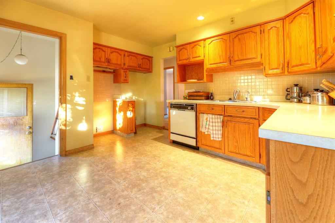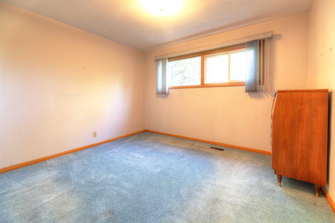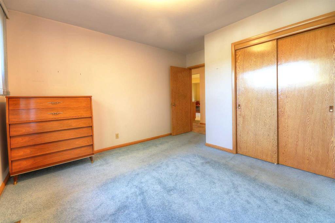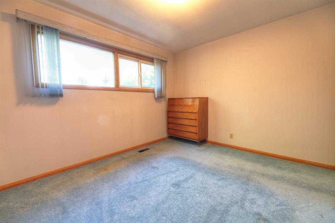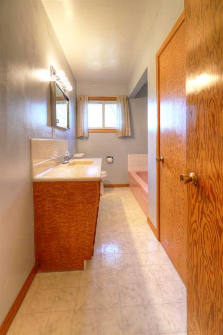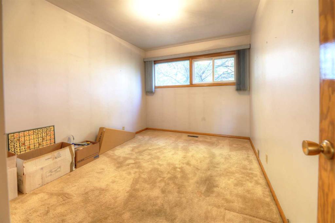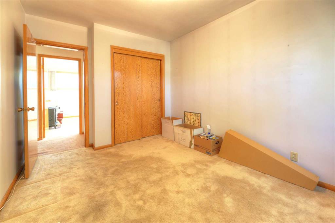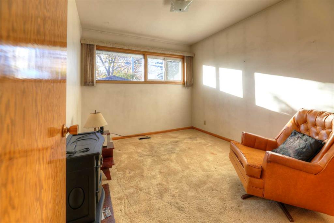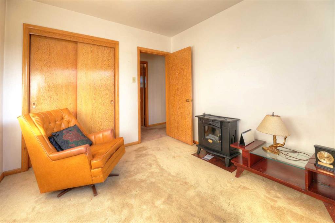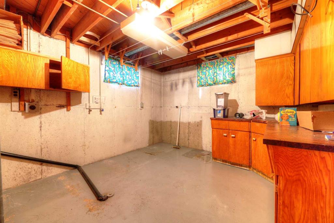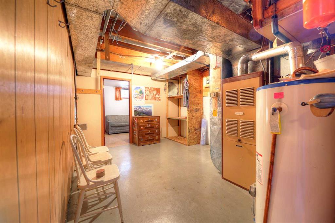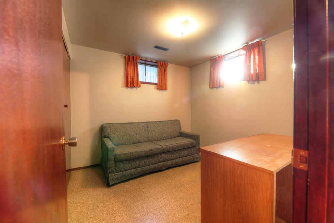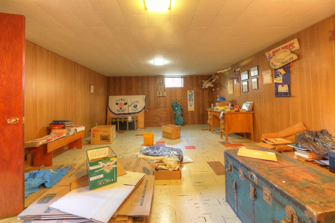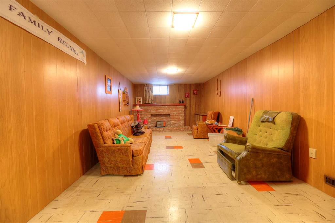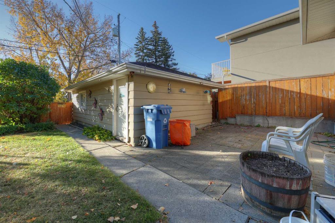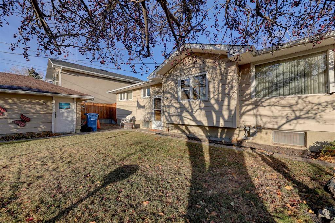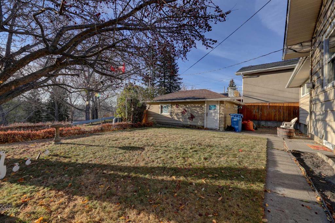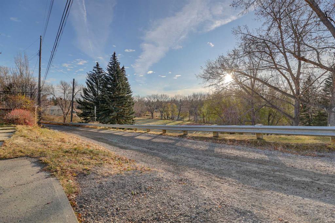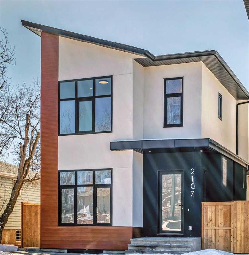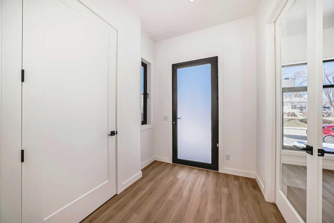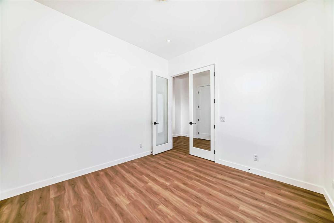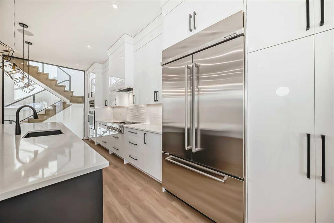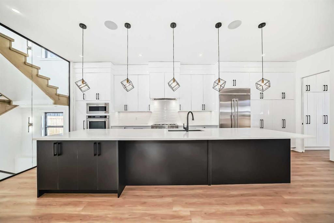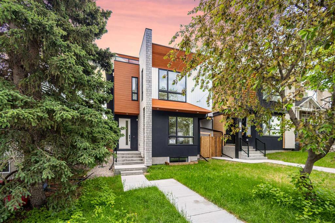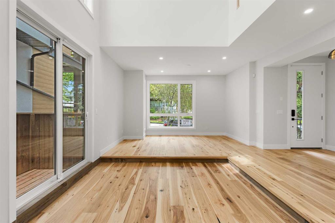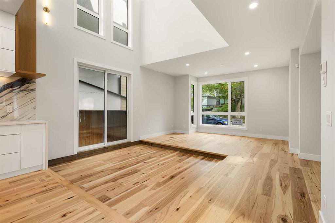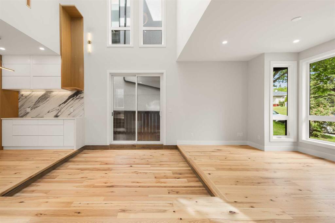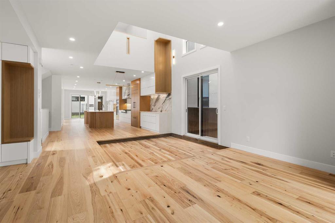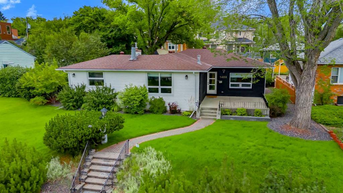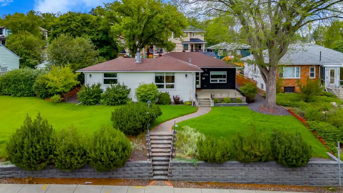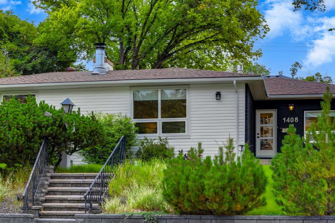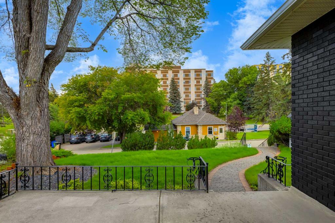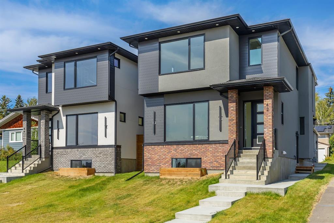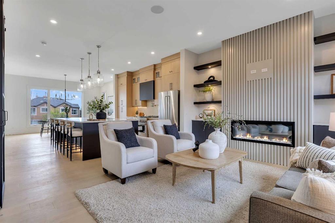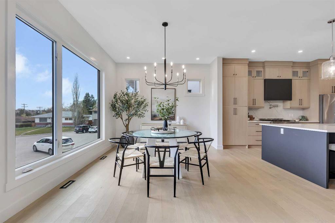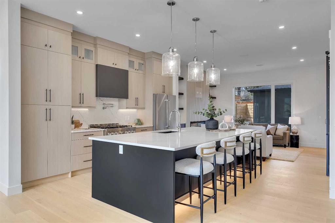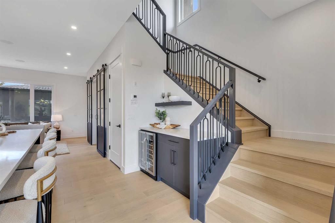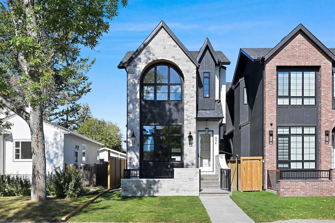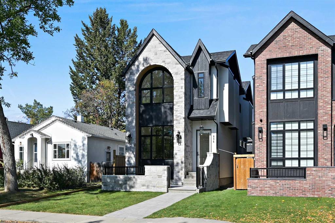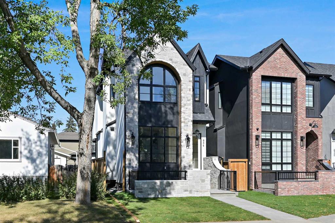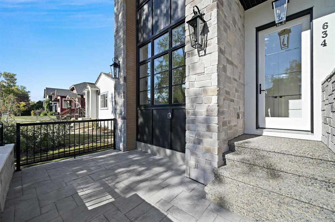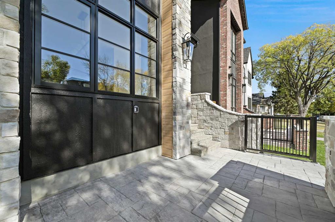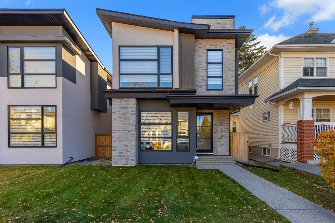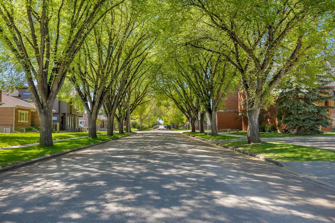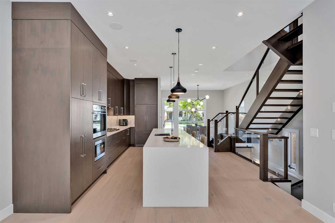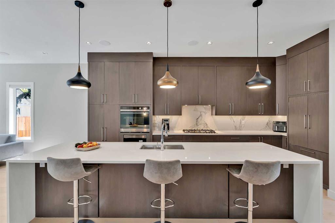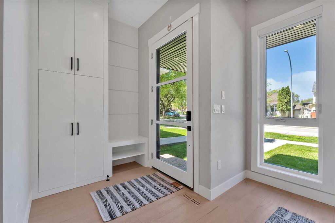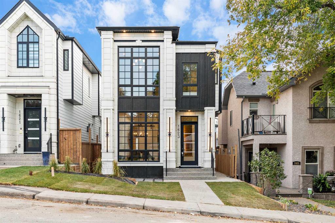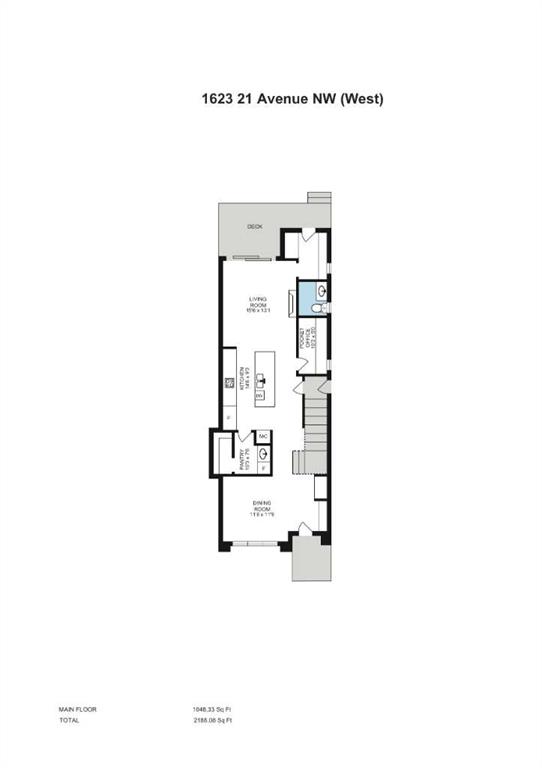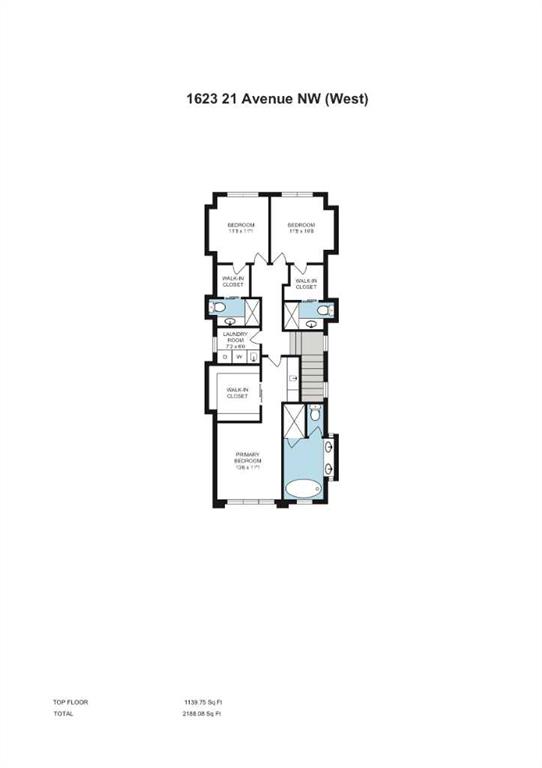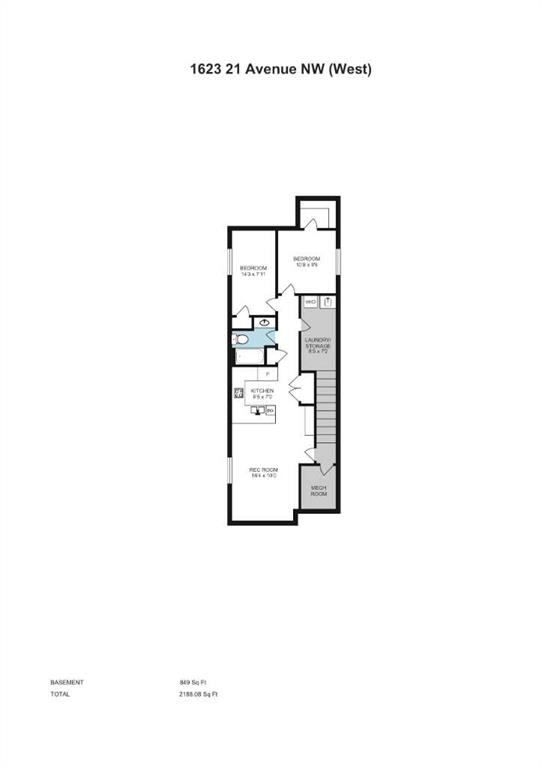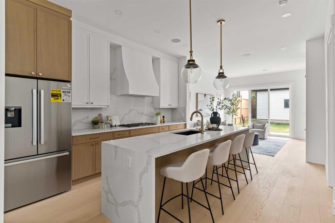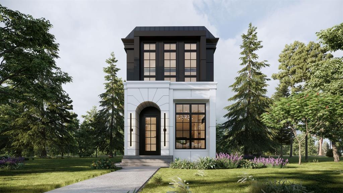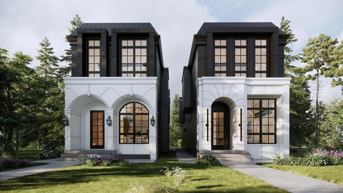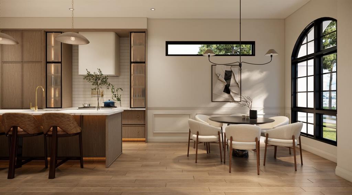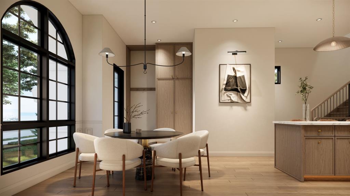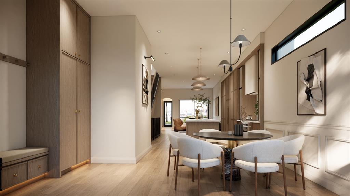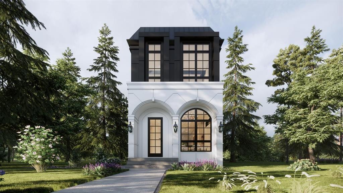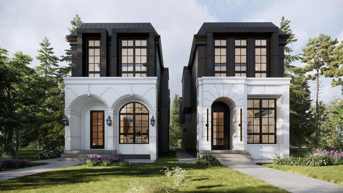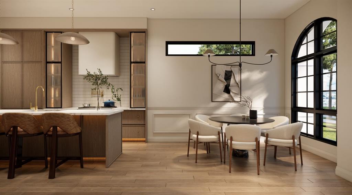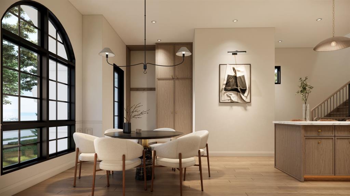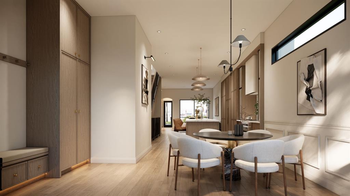71 Rosery Drive NW
Calgary T2K 1L4
MLS® Number: A2263718
$ 1,399,900
4
BEDROOMS
2 + 0
BATHROOMS
1,195
SQUARE FEET
1959
YEAR BUILT
One of the best location and street in the community of Rosemont. This premier location backs onto the gorgeous Confederation Park with a sunny south exposure. The lot measures 55'x117' with a RC-G zoning. This home is first-time on the market and retains most of it's charm and character. Each of the rooms is huge in size with a total of four bedrooms and a massive rec-room in the basement. On the main floor it has hardwood flooring underneath the carpets. This street is highly sought after; not too many lots and location left in this neighborhood like this. Incredible opportunity awaits you with this lot. All levels of schools including SAIT and U of Calgary and ease of access to all major roads and amenities. Don't miss out on this one; call for your private viewing today.
| COMMUNITY | Rosemont |
| PROPERTY TYPE | Detached |
| BUILDING TYPE | House |
| STYLE | Bungalow |
| YEAR BUILT | 1959 |
| SQUARE FOOTAGE | 1,195 |
| BEDROOMS | 4 |
| BATHROOMS | 2.00 |
| BASEMENT | Full |
| AMENITIES | |
| APPLIANCES | Dishwasher, Window Coverings |
| COOLING | None |
| FIREPLACE | N/A |
| FLOORING | Carpet, Linoleum |
| HEATING | Forced Air |
| LAUNDRY | In Basement |
| LOT FEATURES | Back Lane, Back Yard, Backs on to Park/Green Space, Front Yard, Fruit Trees/Shrub(s), Garden, Landscaped, Rectangular Lot, Street Lighting |
| PARKING | Parking Pad, Single Garage Detached |
| RESTRICTIONS | None Known |
| ROOF | Asphalt Shingle |
| TITLE | Fee Simple |
| BROKER | RE/MAX Real Estate (Mountain View) |
| ROOMS | DIMENSIONS (m) | LEVEL |
|---|---|---|
| Game Room | 42`7" x 15`3" | Basement |
| Bedroom | 9`0" x 8`10" | Basement |
| Laundry | 11`10" x 11`0" | Basement |
| Furnace/Utility Room | 14`0" x 11`0" | Basement |
| 3pc Bathroom | Basement | |
| 3pc Bathroom | Main | |
| Living Room | 21`7" x 11`10" | Main |
| Kitchen With Eating Area | 13`10" x 13`0" | Main |
| Dining Room | 11`5" x 9`3" | Main |
| Bedroom - Primary | 12`8" x 11`9" | Main |
| Bedroom | 12`8" x 9`2" | Main |
| Bedroom | 11`0" x 9`2" | Main |

