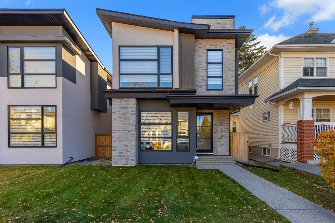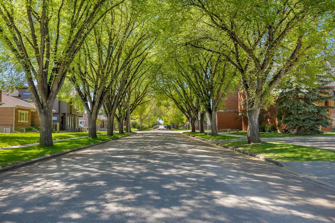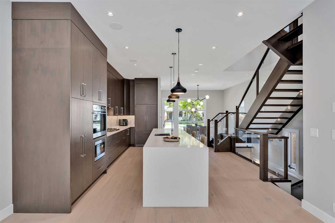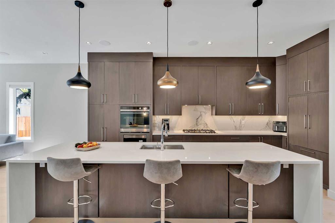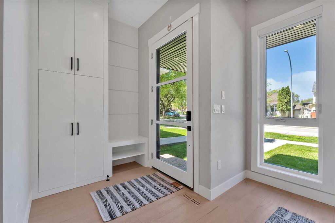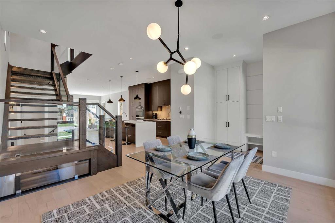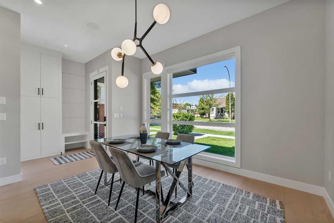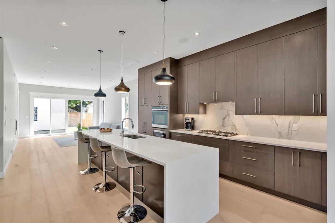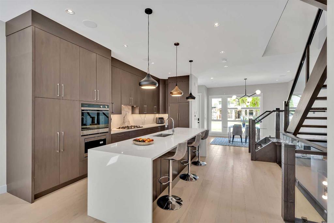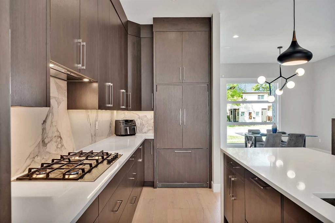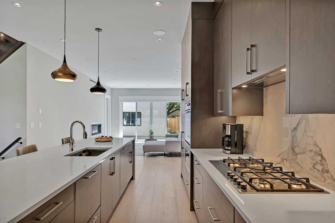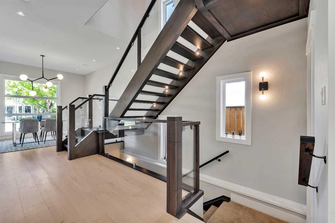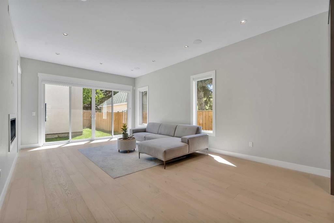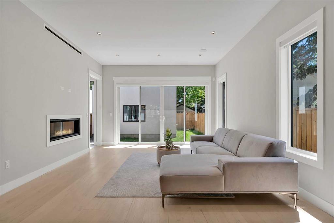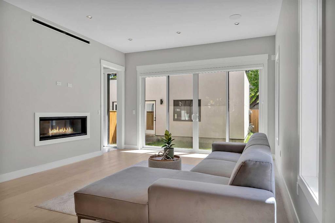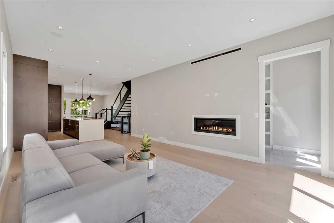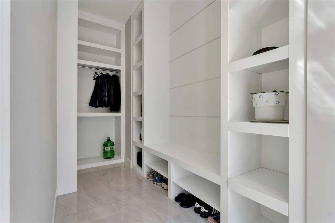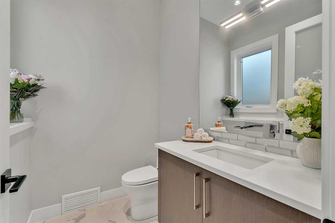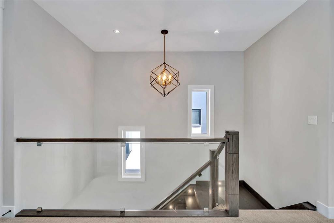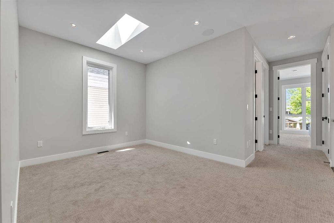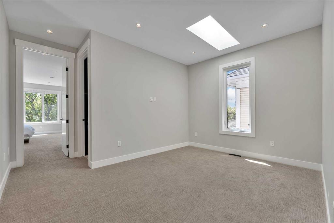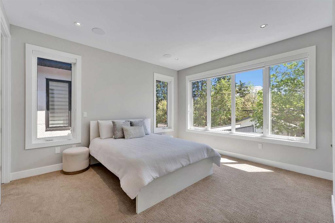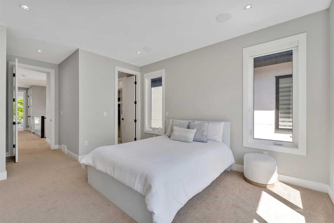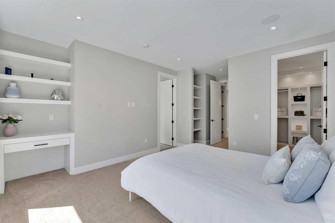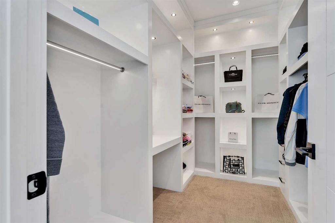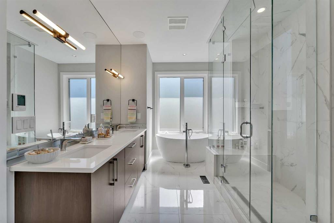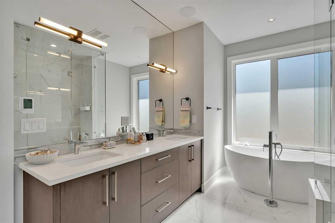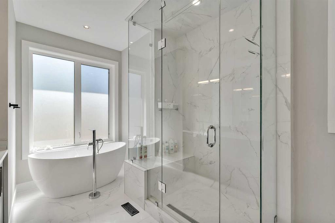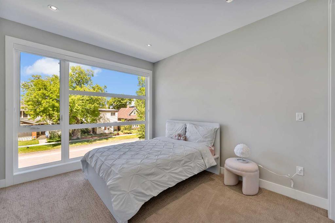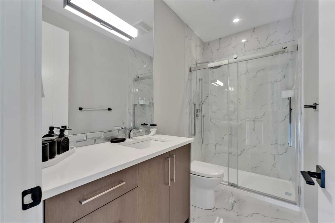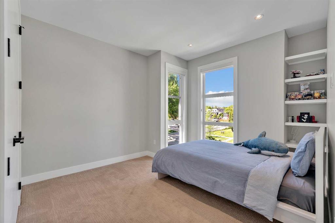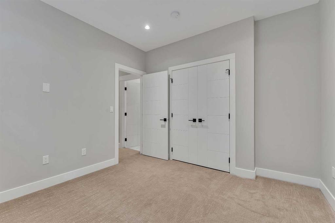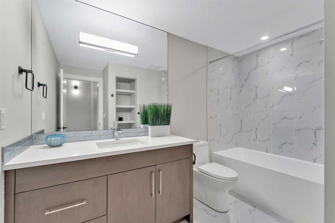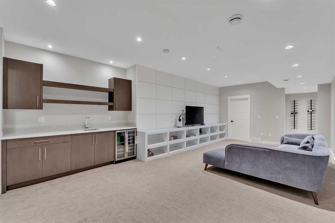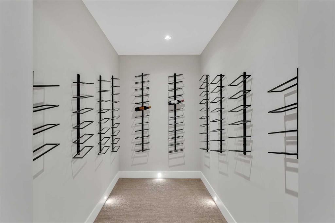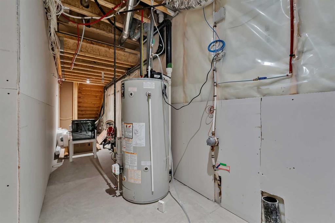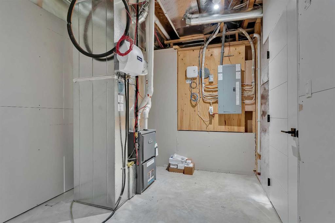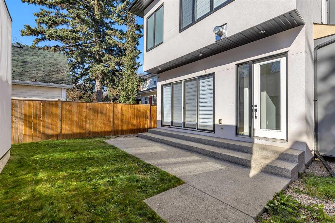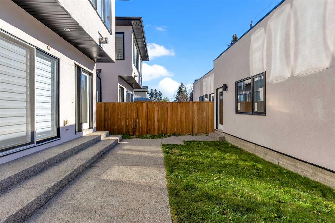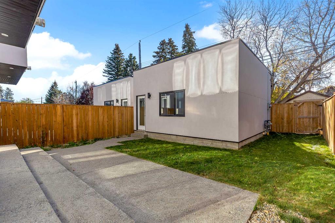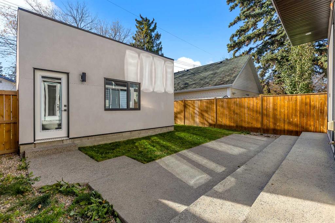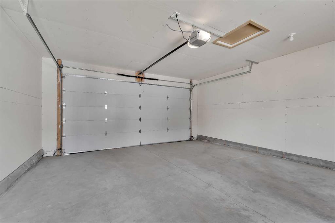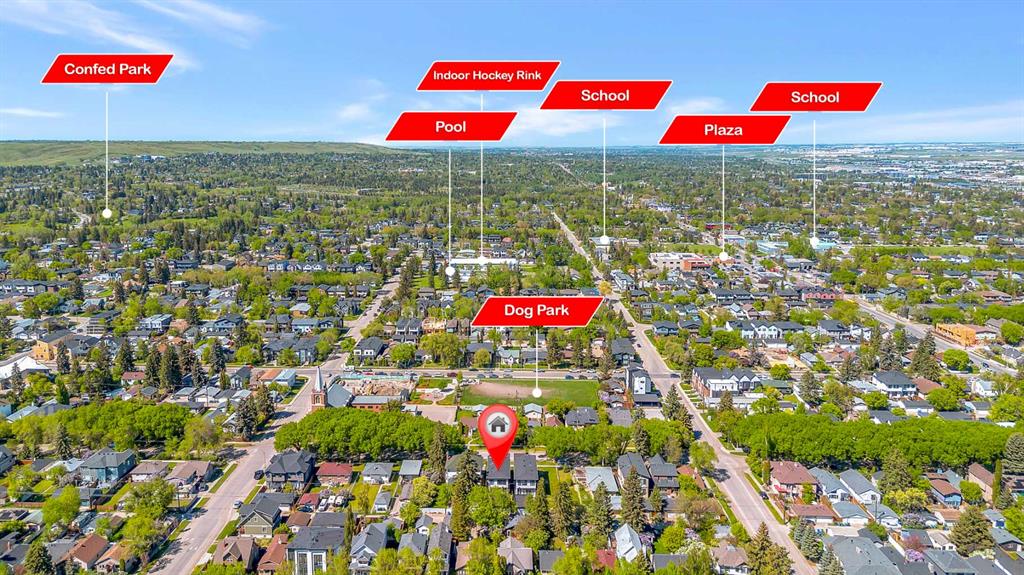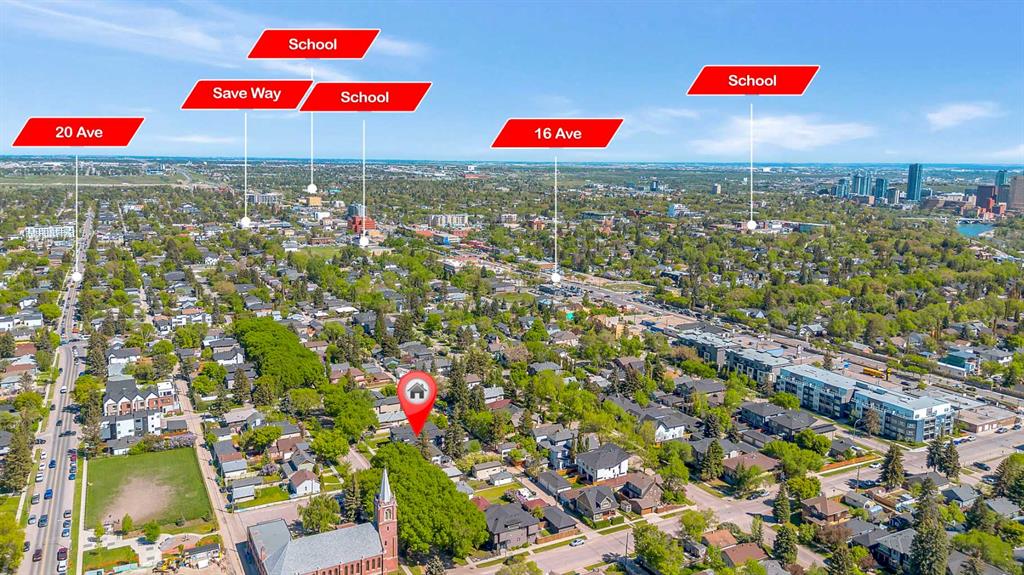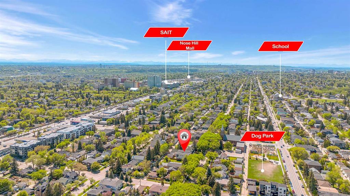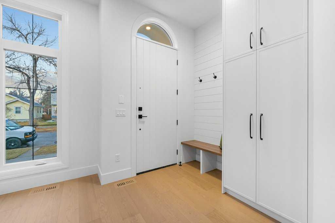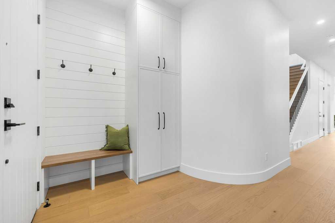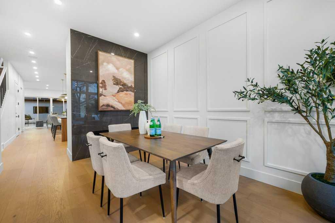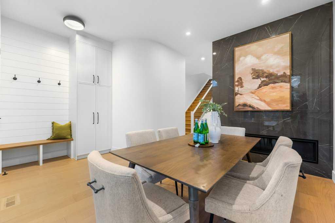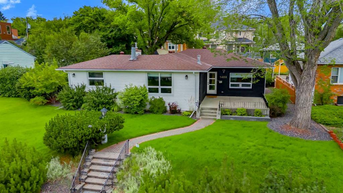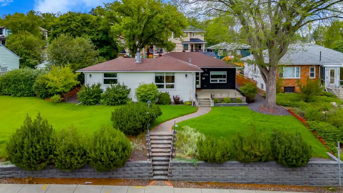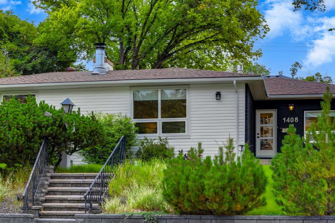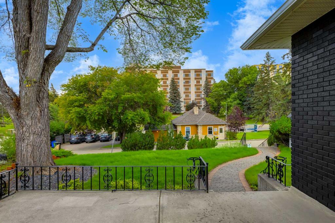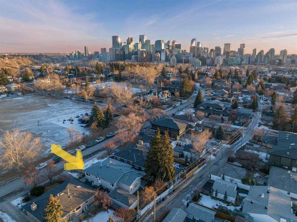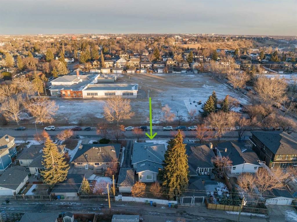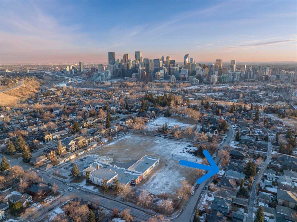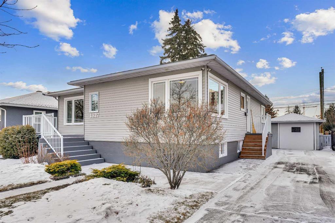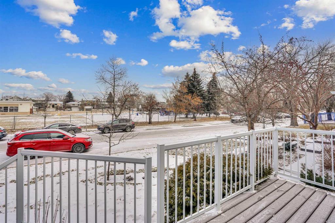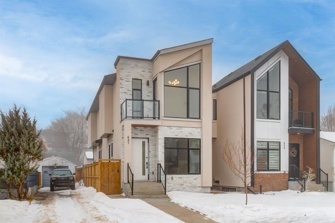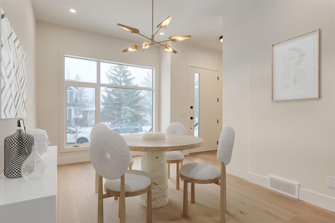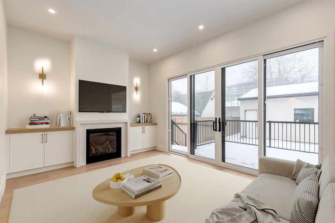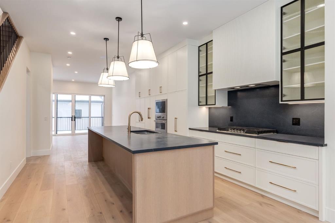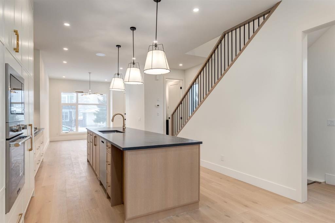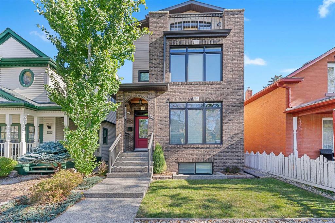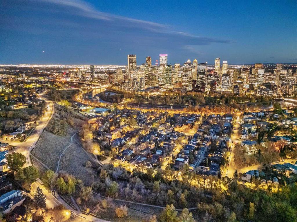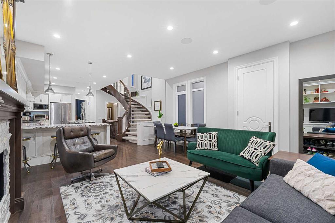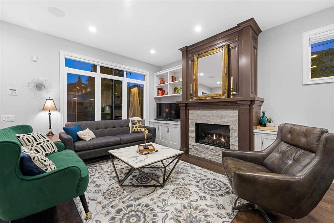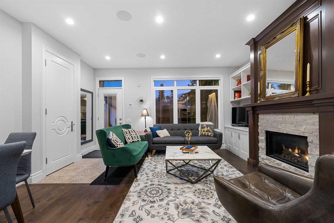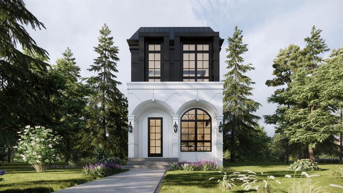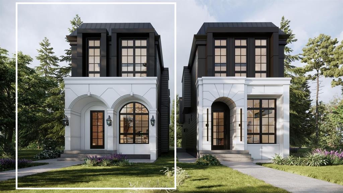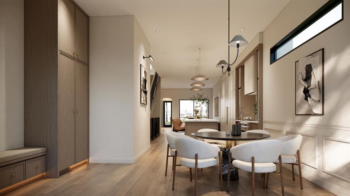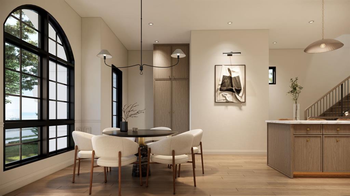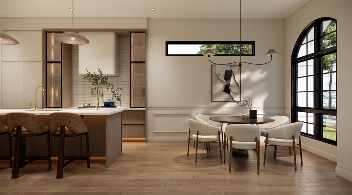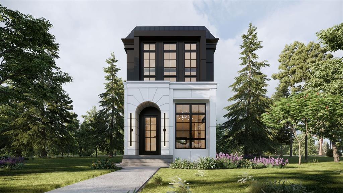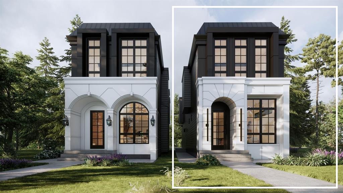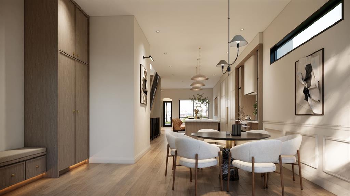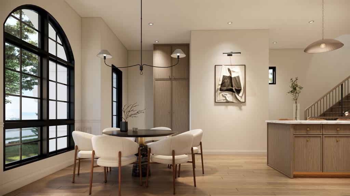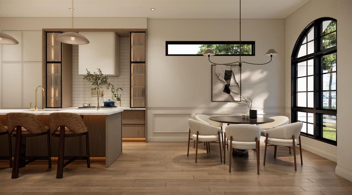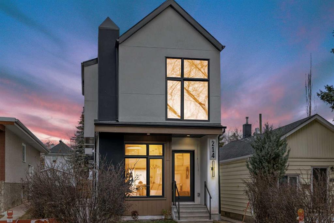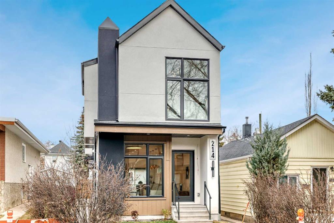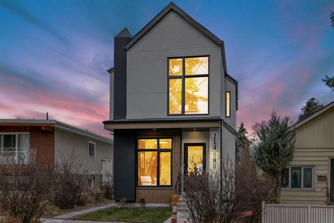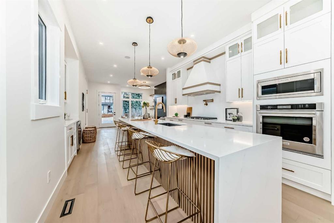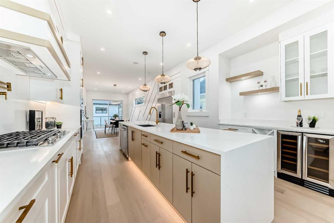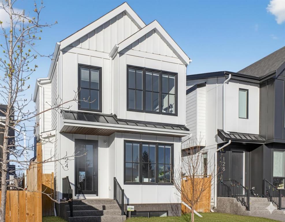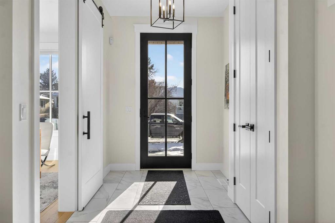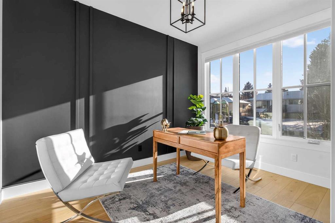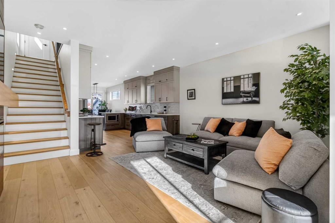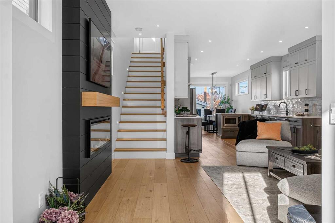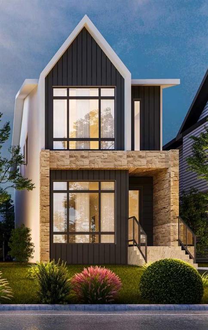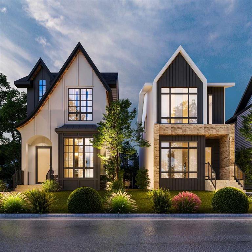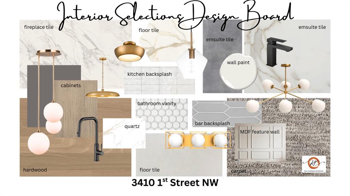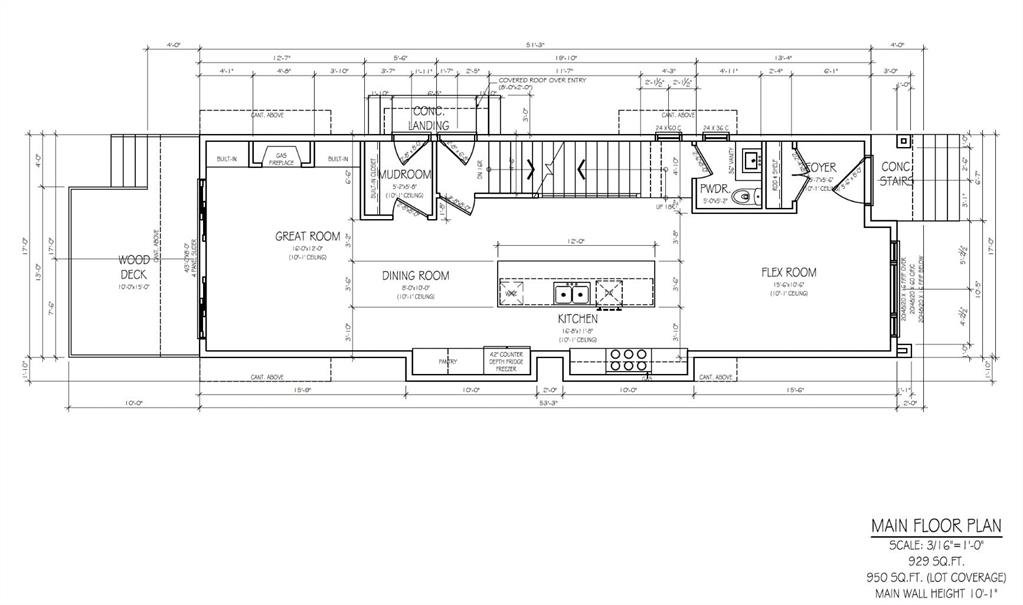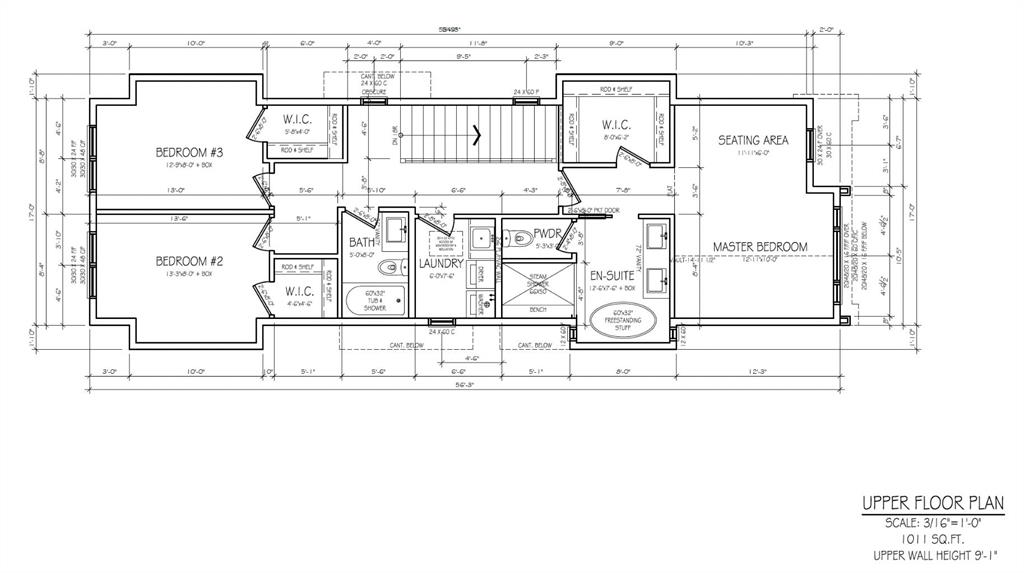617 19 Avenue NW
Calgary T2M 0Y9
MLS® Number: A2264759
$ 1,249,900
4
BEDROOMS
3 + 1
BATHROOMS
2,355
SQUARE FEET
2022
YEAR BUILT
A rare find on a quiet, tree-lined avenue – this Paul Lavoie Group + Phase One Designs custom home blends refined luxury with warm, elevated living. This inner-city sanctuary is the perfect combination of inviting luxury, thoughtful finishes, and conveniences just steps away... Welcome to 617 19 Avenue NW. Greeted with an open floorplan, a spacious dining room leads you to the chef's kitchen built for gatherings, featuring floor-to-ceiling solid maple cabinetry and a Fisher & Paykel appliance suite with built-in fridge, oven, dual dishwashers and slide-out microwave. An 11' quartz-waterfall island anchors the space and naturally becomes the centre for family breakfasts, homework sessions and dinner parties. The bright south-facing living room opens through dual sliders to the patio and is warmed by a Napoleon gas fireplace, creating a perfect setting for cozy nights in and relaxed weekend lounging. Practicality meets design with thoughtful storage throughout – an oversized mudroom and hidden closets keep life organized – while open-riser oak-and-glass stairs with inset LED lighting provide a welcoming spine through the home. The second-storey family room, topped with a skylight, offers an airy hub for movie nights, playdates or focused work-from-home days while still connected to the household flow. The primary suite is a true retreat with dual-aspect windows, a boutique-style walk-in closet with LED rails and a spa-like ensuite featuring a soaker tub, steam shower, dual vanities and heated tile floors – an ideal place to unwind. Two additional bedrooms include custom built-ins and enormous windows, and a well-appointed main bath designed for family comfort. The finished basement elevates entertaining with a wet bar and wine fridge, a custom wine rack with LED accent lighting and a large rec room. Exceptional storage and utility space are rare for an infill and the basement is roughed-in for radiant in-floor heat and A/C, making it perfect for hobbies, hosting or a home theatre. Outside, the private backyard offers a low-maintenance lawn, expansive aggregate patio with BBQ gas line and mature fencing, plus a double detached garage with a window. Live where weekend plans are a short walk away: stroll under leafy canopies to local cafés, meet neighbours at community events, or take a quick bike ride to Nose Hill and/or Confederation Park. Enjoy easy downtown commutes and Centre Street conveniences while returning each day to a calm, designer home built for memory-making. This home is move-in ready and showing like new – this rare 30' custom infill delivers designer finishes, purposeful family spaces and the kind of comfort that makes you proud to host, relax and raise a family; and right on time for the holiday season. Book a private showing today!
| COMMUNITY | Mount Pleasant |
| PROPERTY TYPE | Detached |
| BUILDING TYPE | House |
| STYLE | 2 Storey |
| YEAR BUILT | 2022 |
| SQUARE FOOTAGE | 2,355 |
| BEDROOMS | 4 |
| BATHROOMS | 4.00 |
| BASEMENT | Full |
| AMENITIES | |
| APPLIANCES | Bar Fridge, Built-In Oven, Built-In Refrigerator, Dishwasher, Garage Control(s), Gas Cooktop, Microwave, Range Hood, Washer/Dryer, Window Coverings |
| COOLING | Rough-In |
| FIREPLACE | Gas, Living Room |
| FLOORING | Carpet, Ceramic Tile, Hardwood |
| HEATING | Forced Air, Natural Gas |
| LAUNDRY | Sink, Upper Level |
| LOT FEATURES | Back Lane, Back Yard, Few Trees, Lawn, Private, Rectangular Lot |
| PARKING | Alley Access, Double Garage Detached, Insulated, Off Street |
| RESTRICTIONS | None Known |
| ROOF | Asphalt Shingle |
| TITLE | Fee Simple |
| BROKER | RE/MAX Real Estate (Mountain View) |
| ROOMS | DIMENSIONS (m) | LEVEL |
|---|---|---|
| 4pc Bathroom | 7`9" x 10`6" | Basement |
| Bedroom | 11`6" x 10`7" | Basement |
| Game Room | 14`0" x 29`4" | Basement |
| Furnace/Utility Room | 13`8" x 25`7" | Basement |
| 2pc Bathroom | 5`1" x 6`6" | Main |
| Dining Room | 13`6" x 12`6" | Main |
| Kitchen | 15`3" x 18`3" | Main |
| Living Room | 14`3" x 22`10" | Main |
| Mud Room | 7`7" x 11`1" | Main |
| 3pc Bathroom | 9`9" x 4`11" | Upper |
| 5pc Ensuite bath | 9`6" x 17`3" | Upper |
| Bedroom | 11`7" x 15`7" | Upper |
| Bedroom | 10`11" x 11`8" | Upper |
| Den | 14`8" x 13`10" | Upper |
| Laundry | 9`10" x 5`11" | Upper |
| Bedroom - Primary | 14`1" x 14`2" | Upper |
| Walk-In Closet | 7`6" x 10`11" | Upper |

