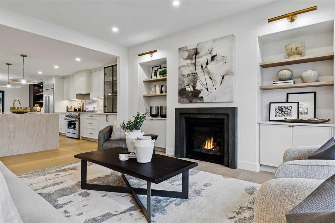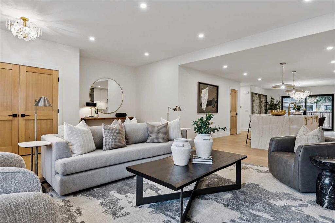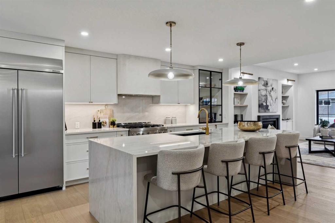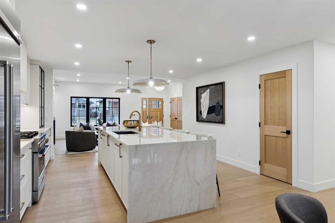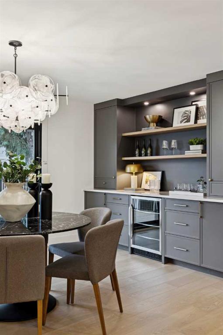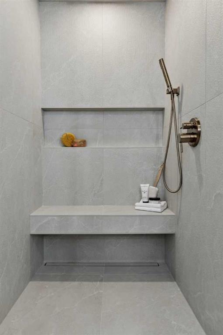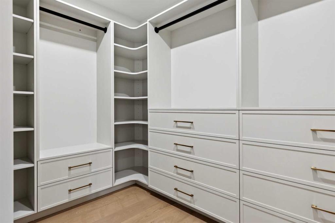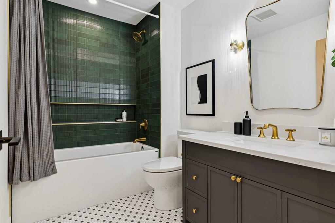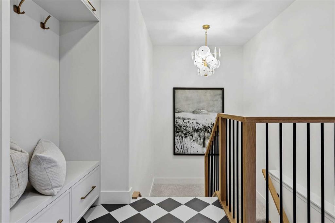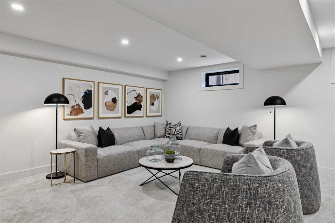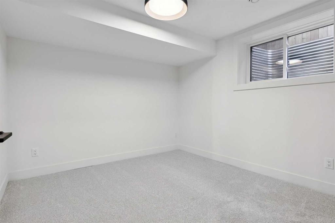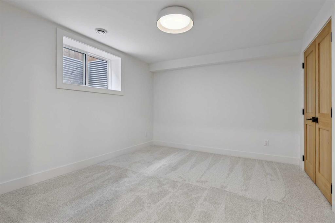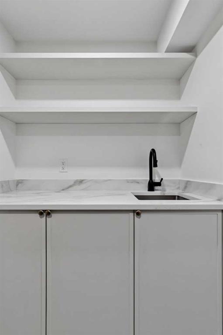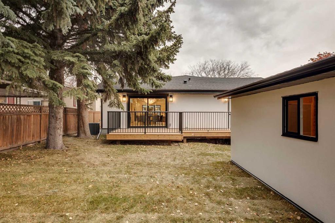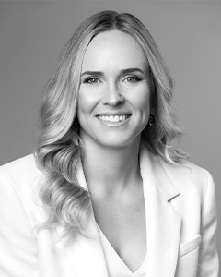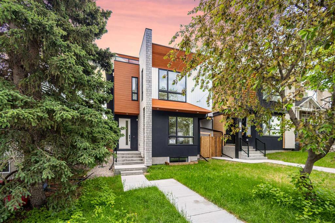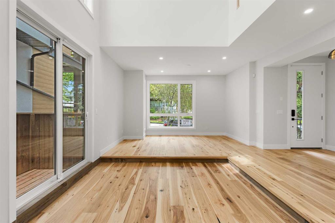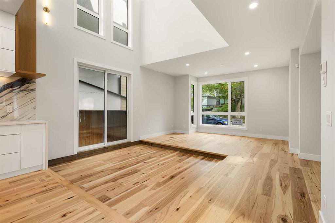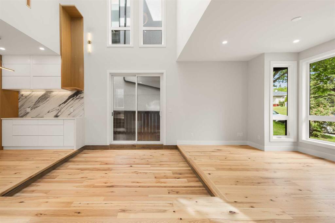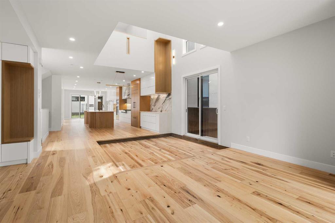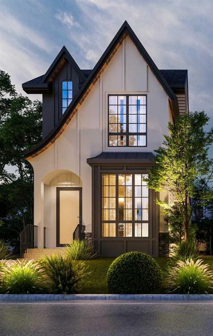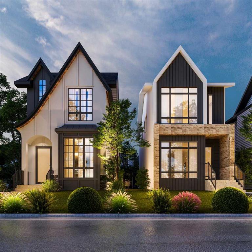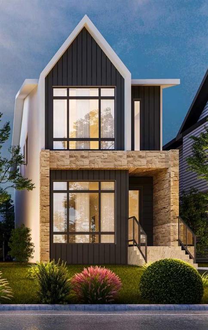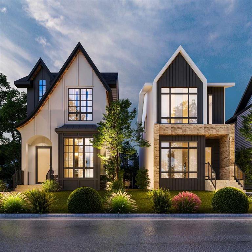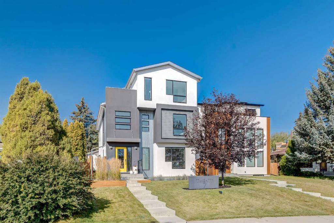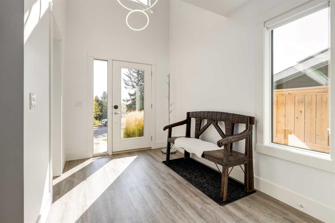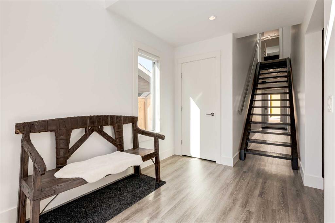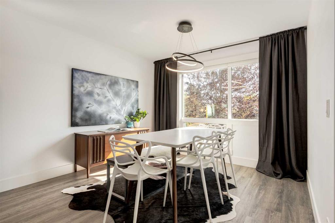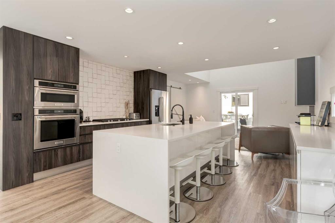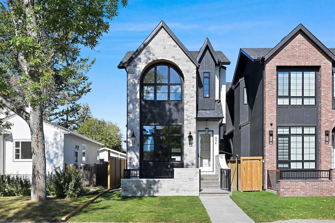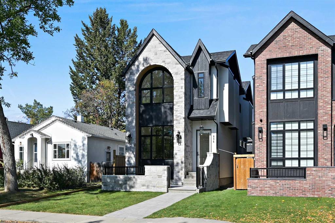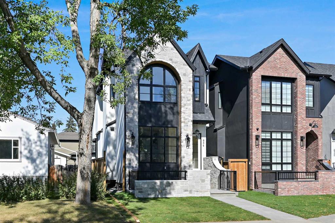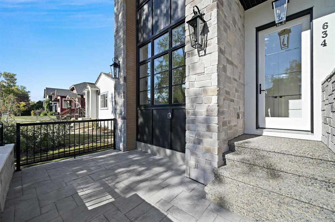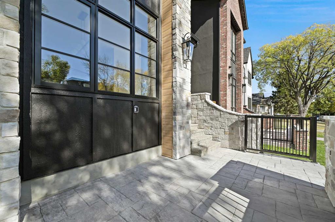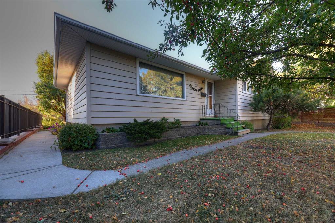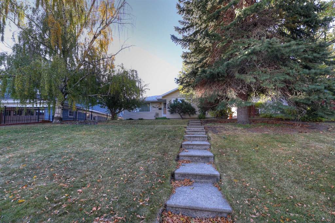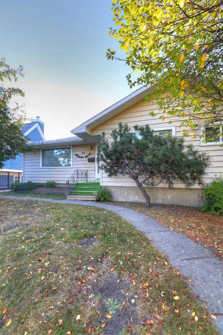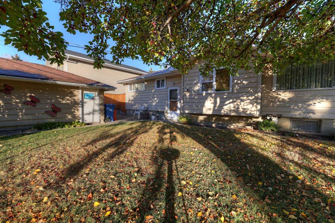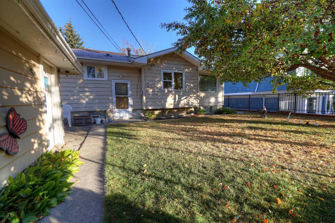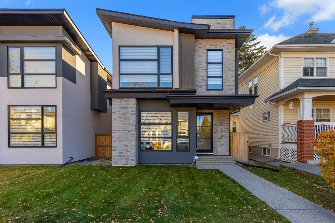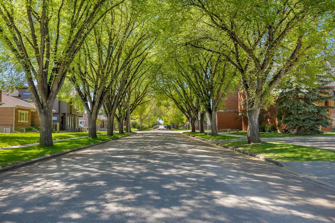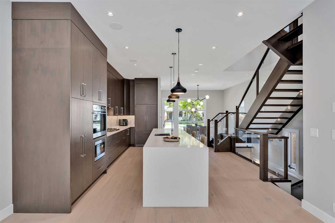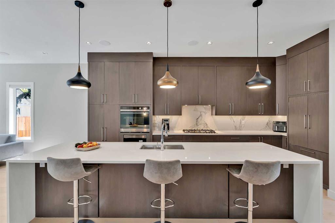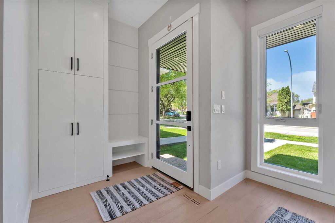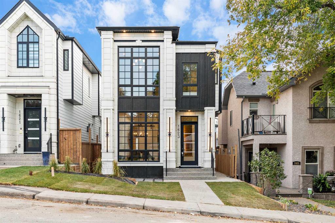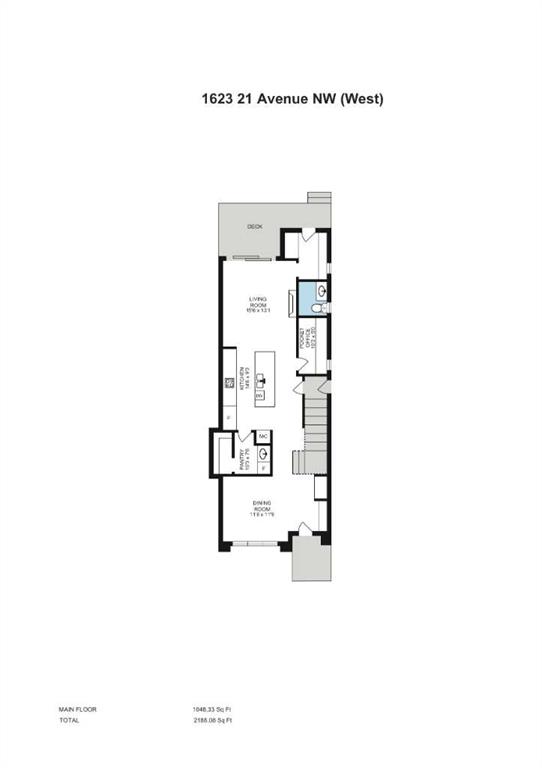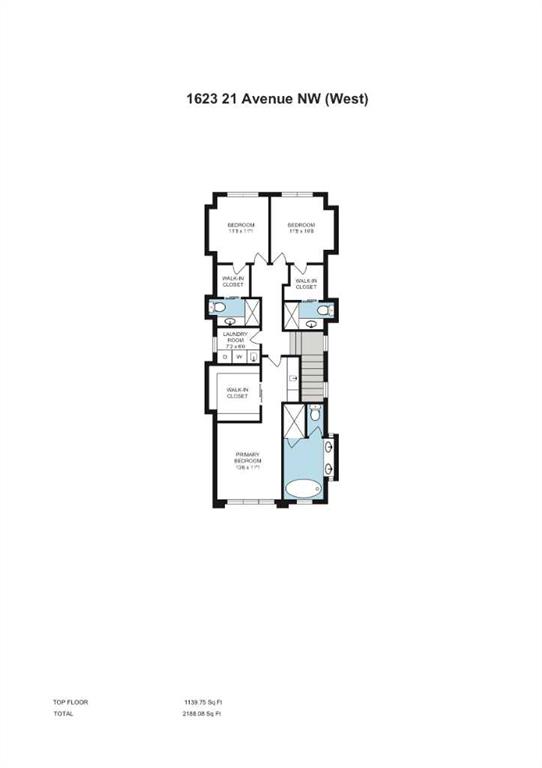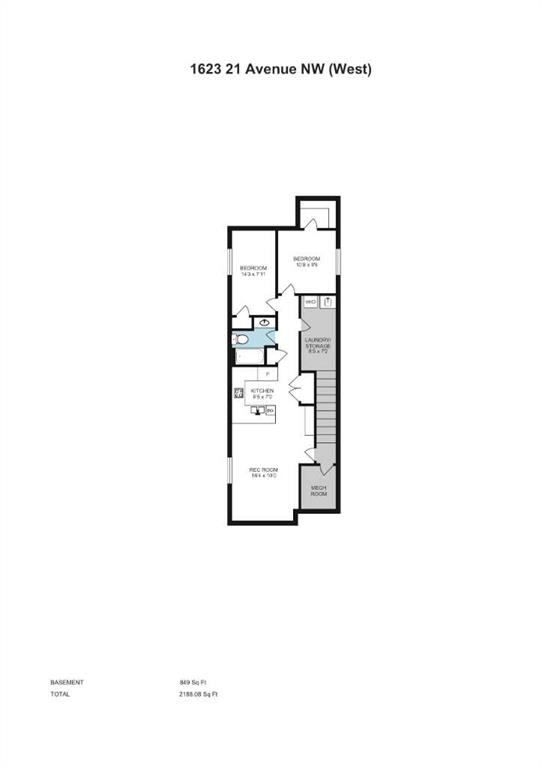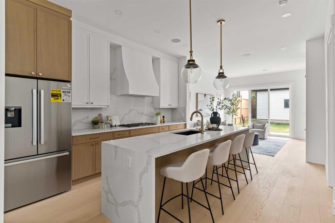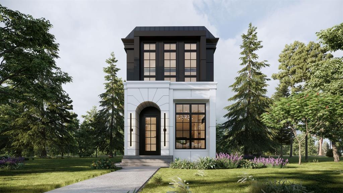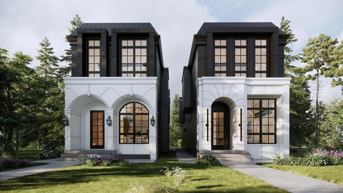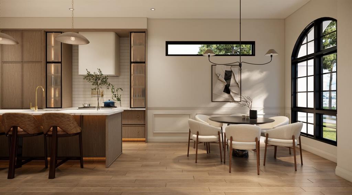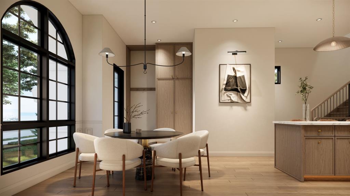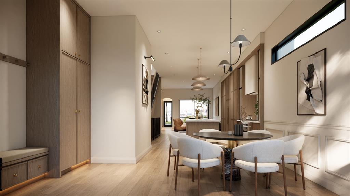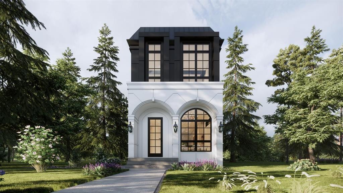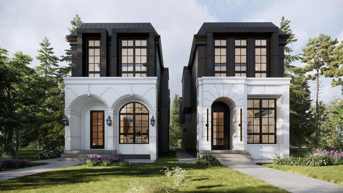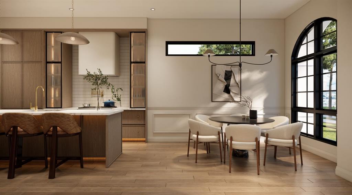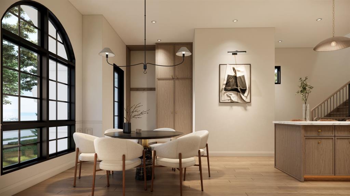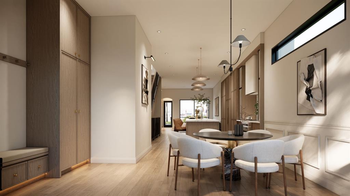1013 31 Avenue NW
Calgary T2K0A8
MLS® Number: A2266450
$ 1,395,000
4
BEDROOMS
3 + 0
BATHROOMS
1,804
SQUARE FEET
1958
YEAR BUILT
Welcome to 1013 31 Avenue NW, a rare newly renovated 1,800 sq. ft. bungalow perfectly positioned in the heart of Cambrian Heights. One of Calgary’s most sought-after inner-city communities. Just steps from Confederation Park, this home offers the ideal balance of inner-city convenience and quiet, tree-lined living. From the moment you arrive, the curb appeal is undeniable. A covered composite front porch and a brand-new exterior finished in a timeless combination of board & batten and stucco set the tone for the craftsmanship found throughout. The property also includes a newly built oversized double garage with alley access. Step inside this modern farmhouse bungalow to discover a bright, open floor plan with 9-foot ceilings at the entry, creating an immediate sense of space. The living room features a gas fireplace with custom built-ins, flowing seamlessly into the chef’s kitchen, complete with custom cabinetry, new KitchenAid built-in appliances, and a 10-foot waterfall island. Adjacent to the kitchen is a walk-in pantry, and beyond that, a spacious dining area with a custom bar that opens through 8-foot sliding doors to a south-facing backyard and large entertaining deck. The main floor also includes a beautifully designed main bathroom, a second bedroom that can double as an office, and a mudroom with built-in storage leading to the rear deck and garage. The primary suite is a true retreat - featuring 9-foot ceilings, a large walk-in closet with custom wardrobe cabinetry, and a resort-inspired ensuite with double vanity, heated floors, and a custom rainfall shower. The fully developed lower level continues to impress with a massive rec room with a bar, a beautifully designed laundry room, two additional bedrooms, and a spa like bathroom with a large shower and heated floors. This home has been completely renovated inside and out. Including new electrical, plumbing, HVAC, furnace, and central air conditioning, offering the peace of mind of a brand-new home in a highly established and desirable location.
| COMMUNITY | Cambrian Heights |
| PROPERTY TYPE | Detached |
| BUILDING TYPE | House |
| STYLE | Bungalow |
| YEAR BUILT | 1958 |
| SQUARE FOOTAGE | 1,804 |
| BEDROOMS | 4 |
| BATHROOMS | 3.00 |
| BASEMENT | Partial |
| AMENITIES | |
| APPLIANCES | Bar Fridge, Built-In Refrigerator, Central Air Conditioner, Dishwasher, Garage Control(s), Range, Washer/Dryer |
| COOLING | Central Air |
| FIREPLACE | Gas |
| FLOORING | Carpet, Hardwood, Tile |
| HEATING | In Floor, Forced Air |
| LAUNDRY | In Basement, Sink |
| LOT FEATURES | Back Lane, Back Yard, Landscaped, Lawn |
| PARKING | Double Garage Detached, Garage Door Opener, Oversized |
| RESTRICTIONS | None Known |
| ROOF | Asphalt Shingle |
| TITLE | Fee Simple |
| BROKER | CIR Realty |
| ROOMS | DIMENSIONS (m) | LEVEL |
|---|---|---|
| Family Room | 19`1" x 16`1" | Basement |
| Bedroom | 10`6" x 10`0" | Basement |
| Bedroom | 12`5" x 10`11" | Basement |
| 3pc Bathroom | 10`7" x 6`7" | Basement |
| Dining Room | 10`3" x 13`1" | Main |
| Living Room | 15`8" x 18`11" | Main |
| Kitchen | 17`8" x 13`1" | Main |
| 4pc Ensuite bath | 7`0" x 10`9" | Main |
| Bedroom - Primary | 15`9" x 15`0" | Main |
| Bedroom | 10`10" x 10`9" | Main |
| 4pc Bathroom | 9`0" x 6`1" | Main |







