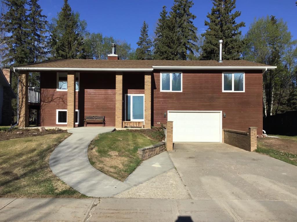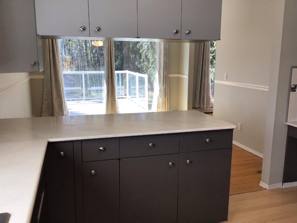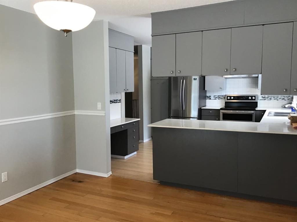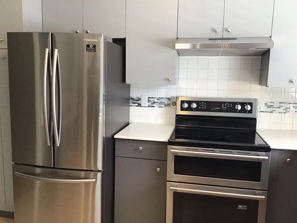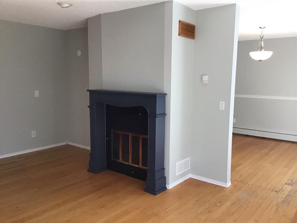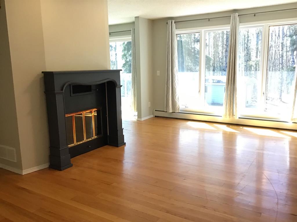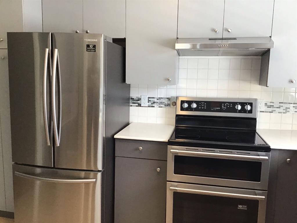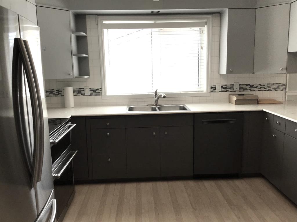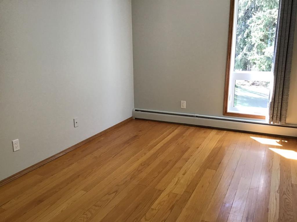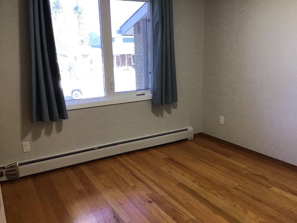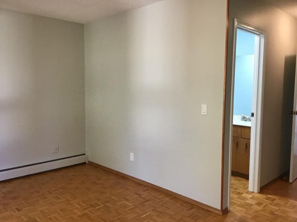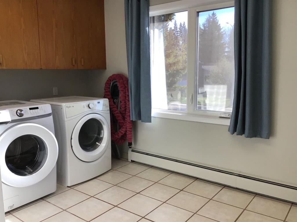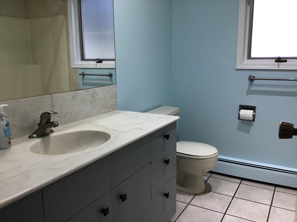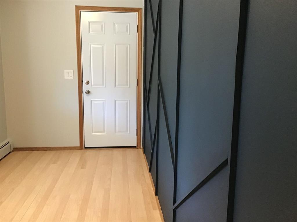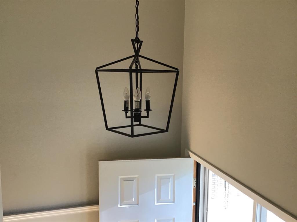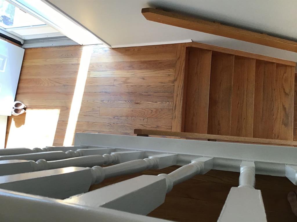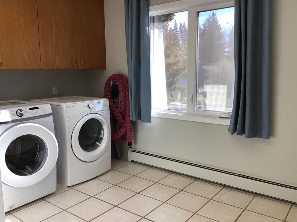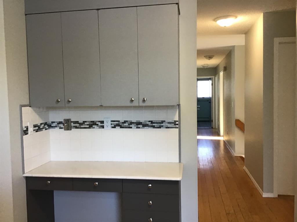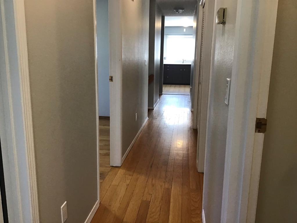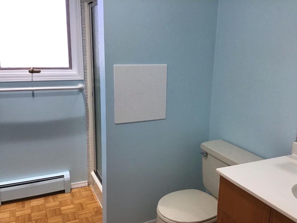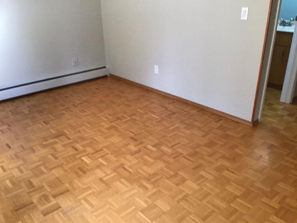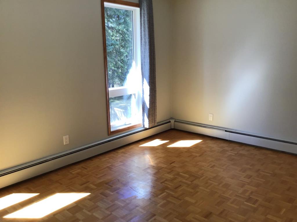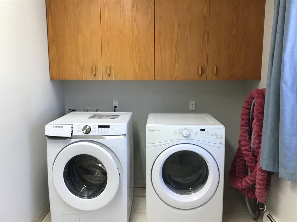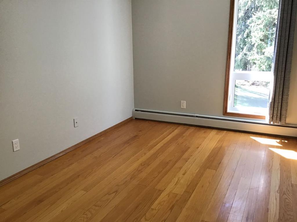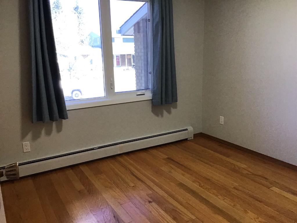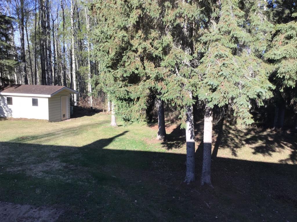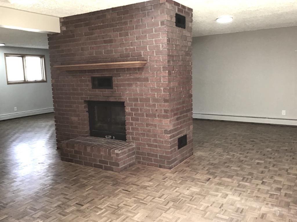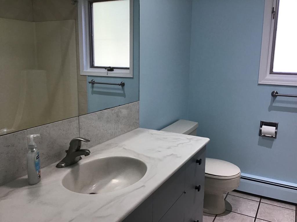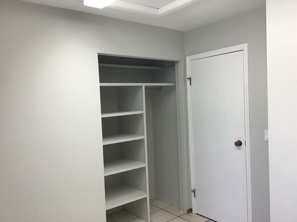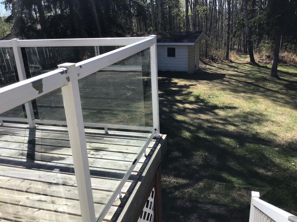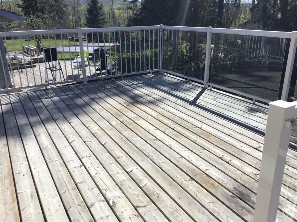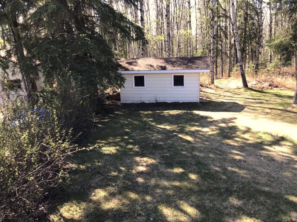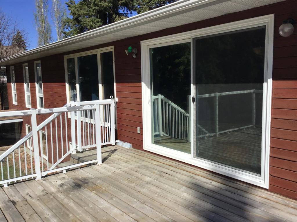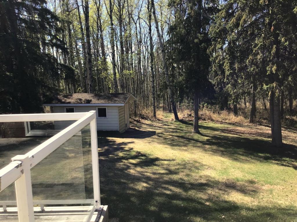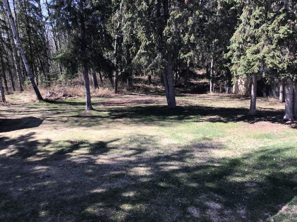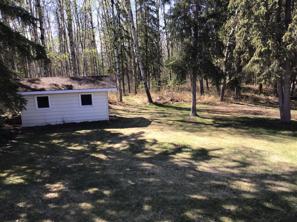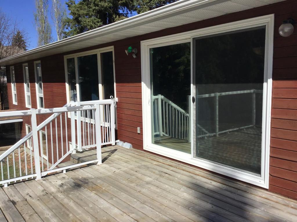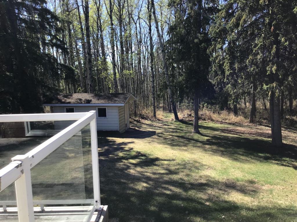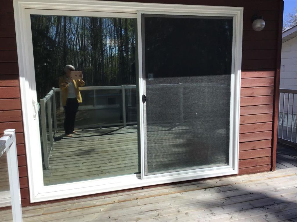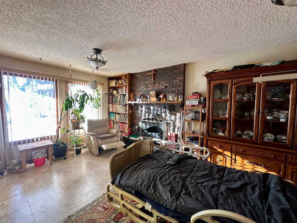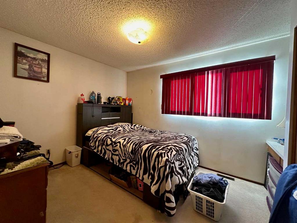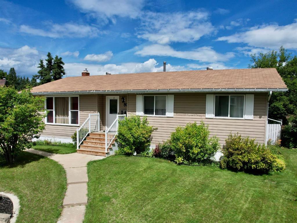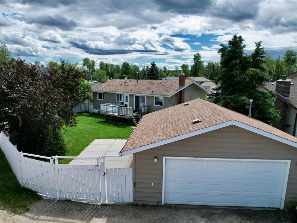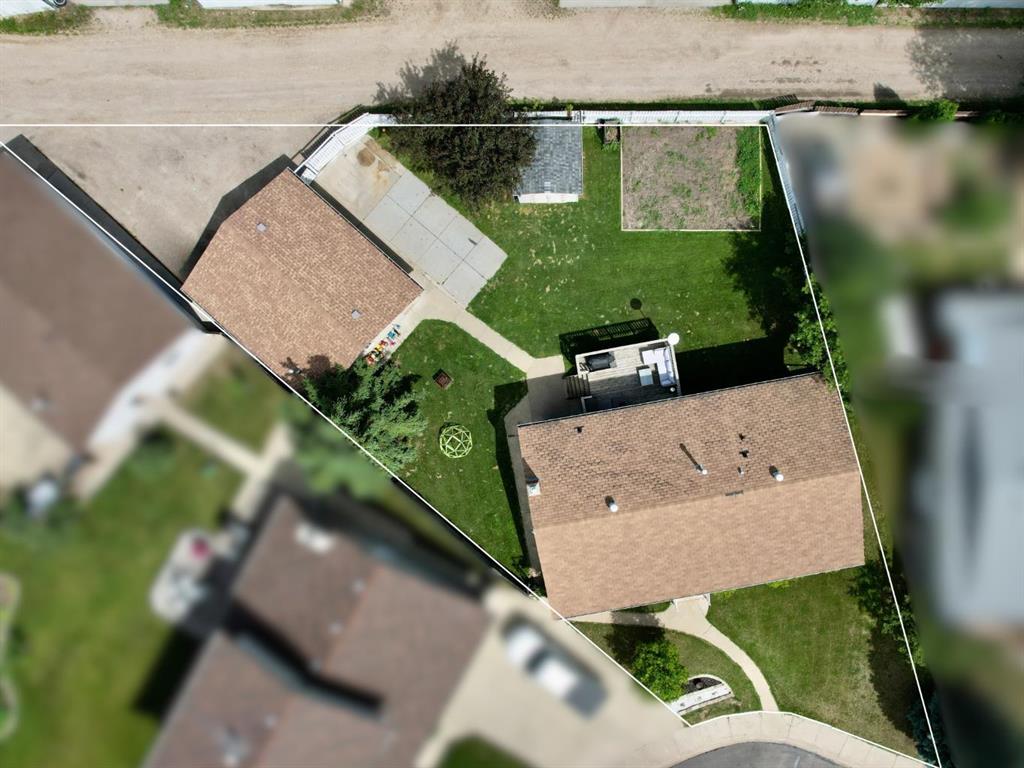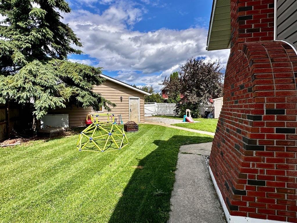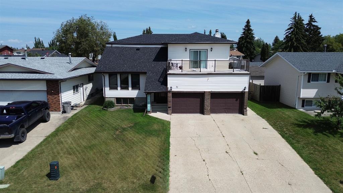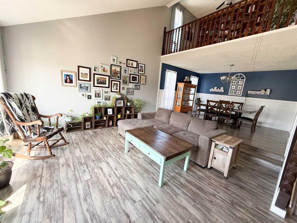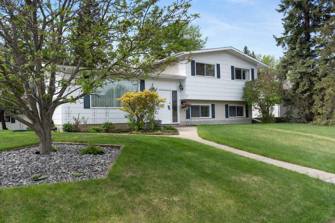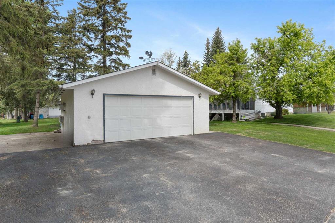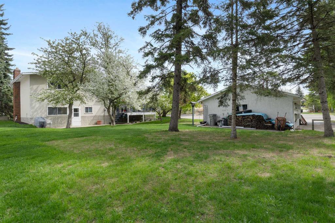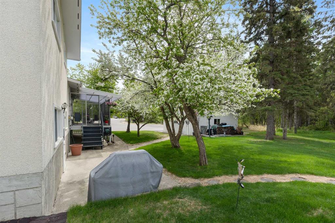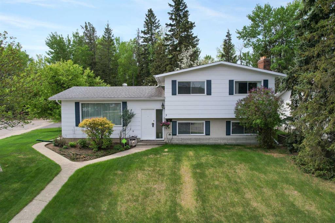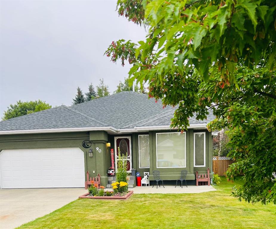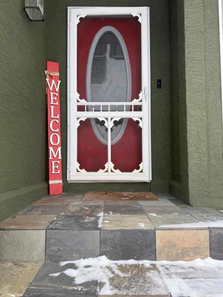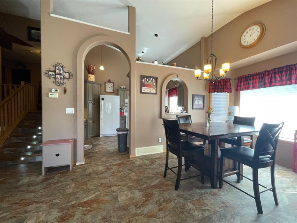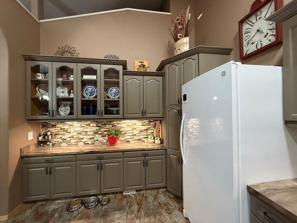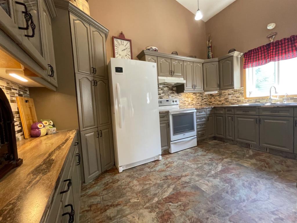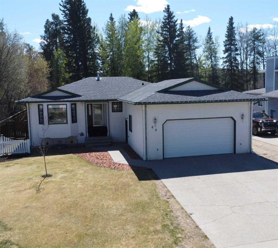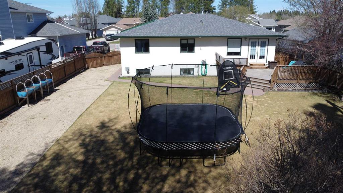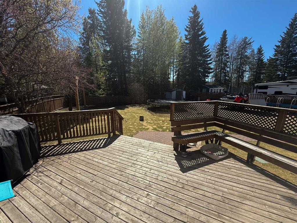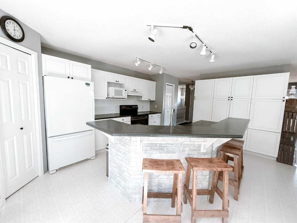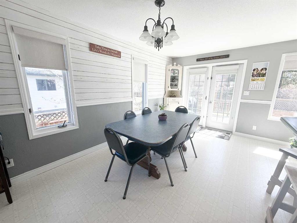$ 419,900
3
BEDROOMS
3 + 0
BATHROOMS
1,624
SQUARE FEET
1978
YEAR BUILT
Discover this exceptional bi-level home located in a mature and serene neighborhood at 68 Feero Drive. With over 10,000 square feet of beautifully landscaped grounds on a quiet street, this property offers a unique living experience. Spanning over 1,600 square feet on the main level, the home features a spacious eat-in kitchen equipped with abundant cupboard space, newer appliances, and a convenient pantry. The eat in kitchen's large patio door opens to a gorgeous backyard, perfect for enjoying your morning coffee or hosting gatherings. The main level boasts three generously sized bedrooms, complemented by a dedicated office space, a large laundry room, and a 4-piece bathroom. The primary suite includes a private three-piece ensuite for your comfort and convenience. Both the living room and basement are adorned with A charming wood-burning brick fireplace, enhancing the warmth and appeal of this inviting home. The bright and airy atmosphere is accentuated by views of the beautifully landscaped, treed backyard through large windows. Step outside onto the expansive deck and enjoy the tranquility of your surroundings. The developed basement is filled with natural light (loads of large windows) and features a walkout, making it an ideal space for those looking to run a home-based business, or just easy access to the fabulous park lot. There is a large family room on this level as well as a flex room and a 3-piece bathroom. Additionally, there's a 24 x 22 heated garage with a workshop area, providing ample space for all your projects. Recent upgrades include a new combination boiler/hot water , for efficient heating, 7 new windows, new concrete sidewalks, a new side door, and new 30-year shingles and vents in 2013. This home has been maintained and is ready for you to move in and make it your own. Includes are all appliances, refrigerator, stove, dishwasher, washer and dryer, central vac and attachments, garage door opener and shed.
| COMMUNITY | |
| PROPERTY TYPE | Detached |
| BUILDING TYPE | House |
| STYLE | Bi-Level |
| YEAR BUILT | 1978 |
| SQUARE FOOTAGE | 1,624 |
| BEDROOMS | 3 |
| BATHROOMS | 3.00 |
| BASEMENT | Separate/Exterior Entry, Finished, Partial, Walk-Out To Grade |
| AMENITIES | |
| APPLIANCES | Dishwasher, Electric Stove, Refrigerator, Tankless Water Heater, Washer/Dryer |
| COOLING | None |
| FIREPLACE | Brick Facing, Family Room, Living Room, Wood Burning |
| FLOORING | Ceramic Tile, Hardwood, Parquet |
| HEATING | Baseboard, Boiler, Fireplace(s) |
| LAUNDRY | Laundry Room, Main Level |
| LOT FEATURES | Back Yard, Backs on to Park/Green Space, Brush, City Lot, Flag Lot, Front Yard, Irregular Lot, Landscaped, Lawn, Level, Low Maintenance Landscape, Many Trees, No Neighbours Behind, Street Lighting, Treed |
| PARKING | Converted Garage, Double Garage Attached, Paved |
| RESTRICTIONS | None Known |
| ROOF | Asphalt Shingle |
| TITLE | Fee Simple |
| BROKER | RE/MAX ADVANTAGE (WHITECOURT) |
| ROOMS | DIMENSIONS (m) | LEVEL |
|---|---|---|
| Family Room | 27`0" x 24`0" | Basement |
| Flex Space | 23`0" x 8`5" | Basement |
| 3pc Bathroom | 6`8" x 7`0" | Basement |
| Kitchen | 11`5" x 12`5" | Main |
| Eat in Kitchen | 12`9" x 11`3" | Main |
| Living Room | 12`6" x 18`2" | Main |
| Bedroom | 10`3" x 10`0" | Main |
| Bedroom | 17`9" x 9`0" | Main |
| Laundry | 8`0" x 12`0" | Main |
| Bedroom - Primary | 10`0" x 14`0" | Main |
| 3pc Ensuite bath | 8`6" x 5`5" | Main |
| 4pc Bathroom | 8`0" x 7`0" | Main |
| Office | 8`0" x 12`0" | Main |

