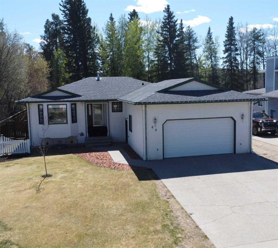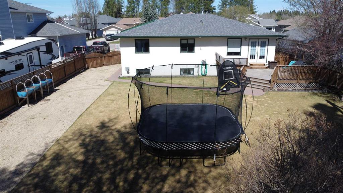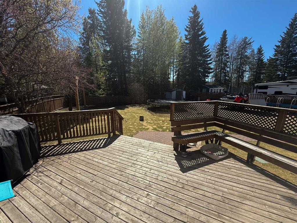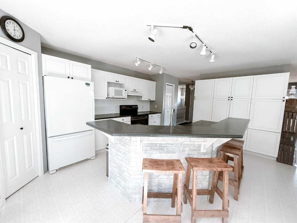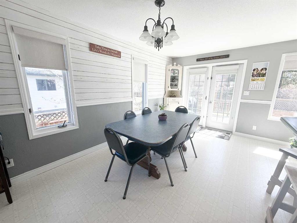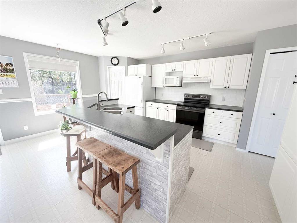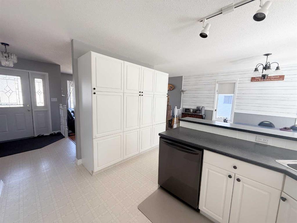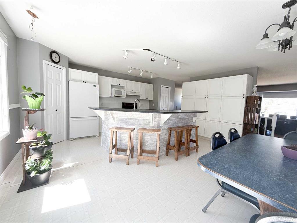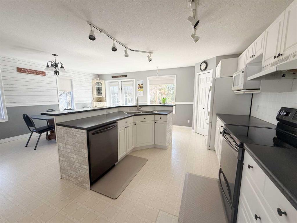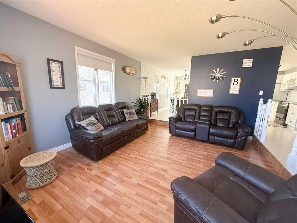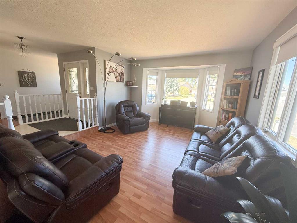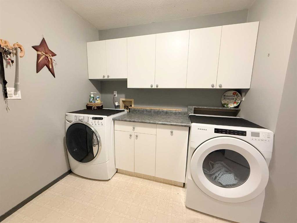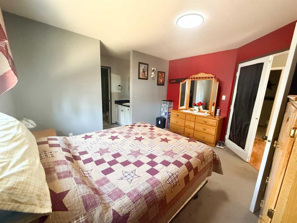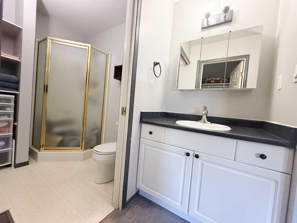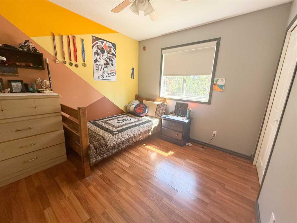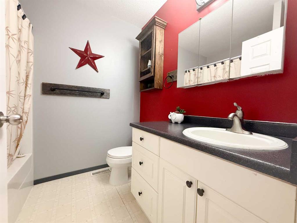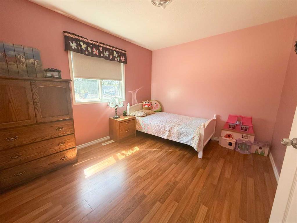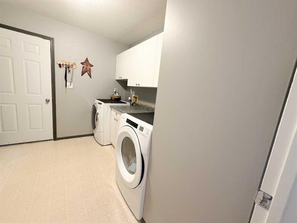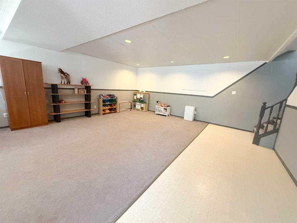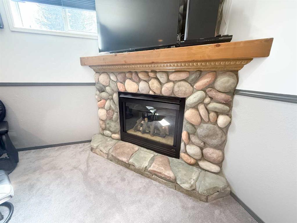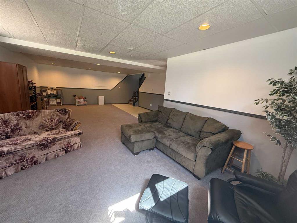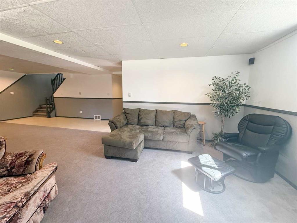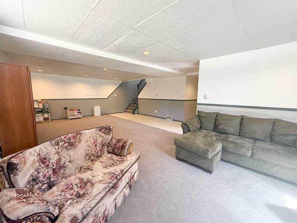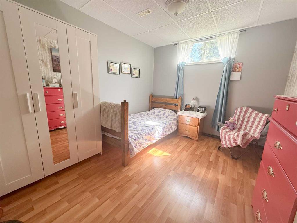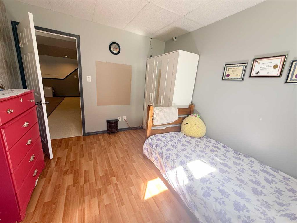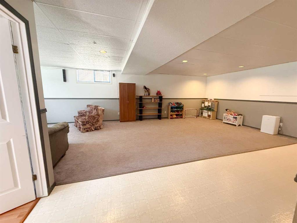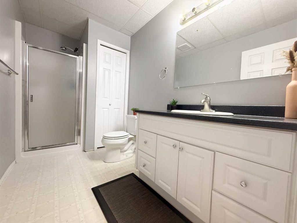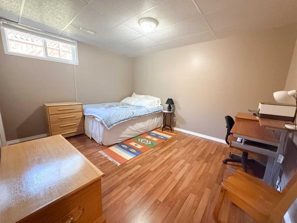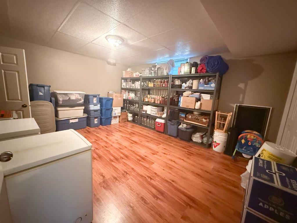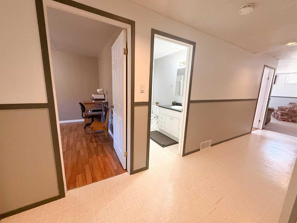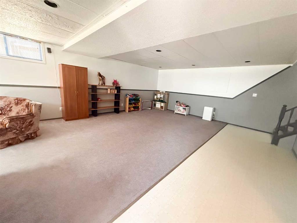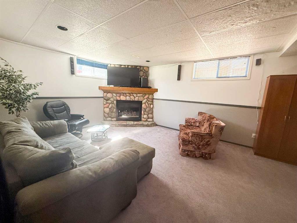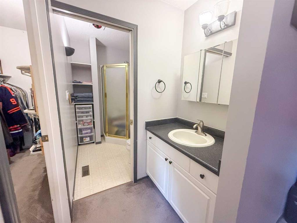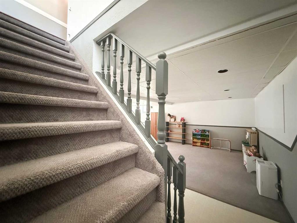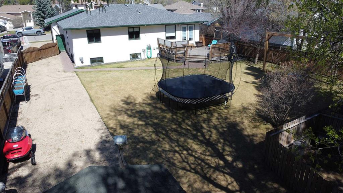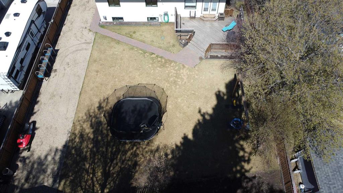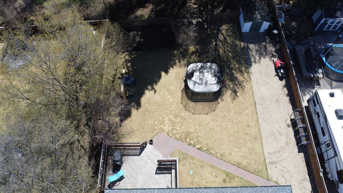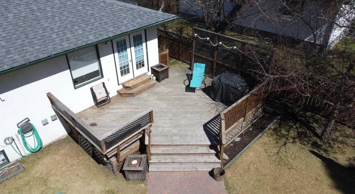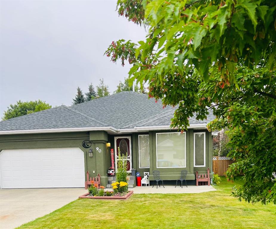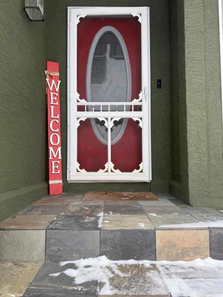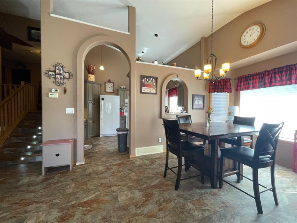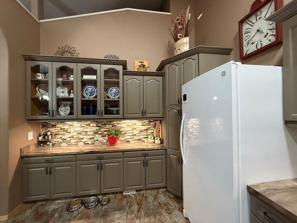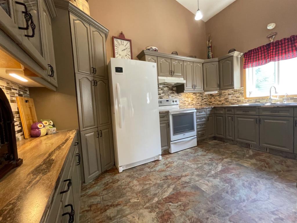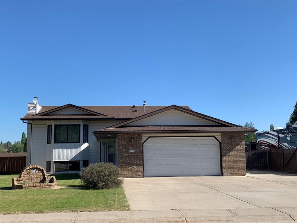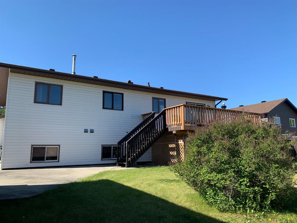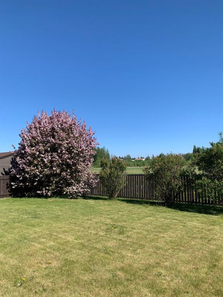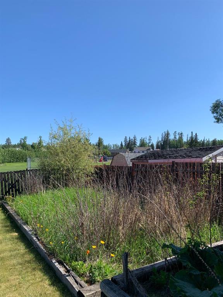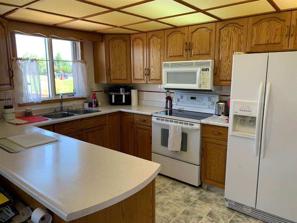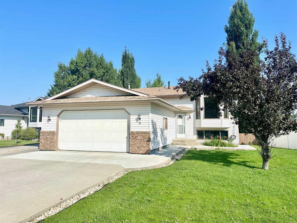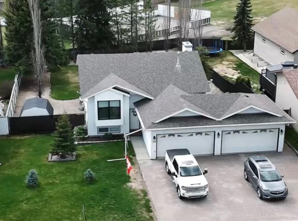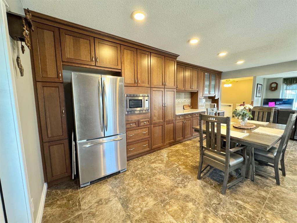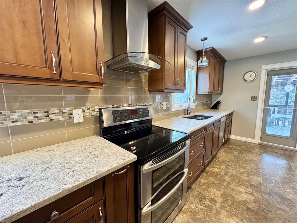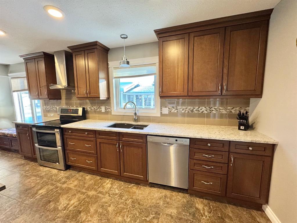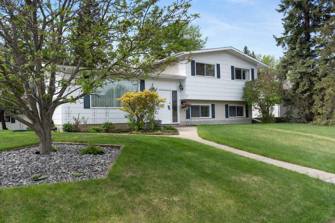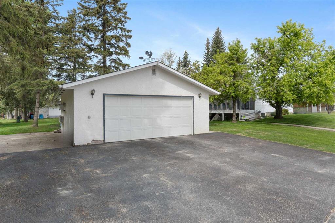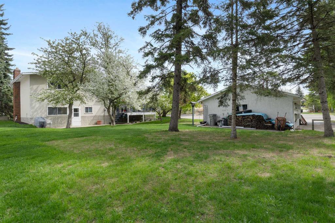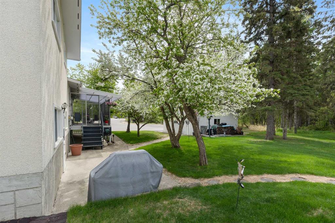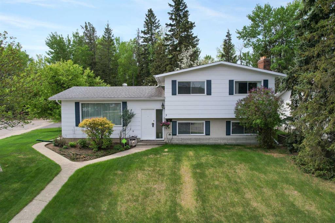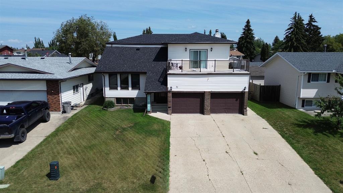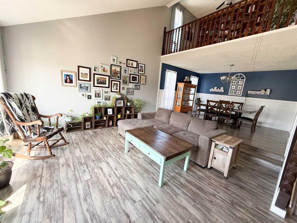$ 459,900
6
BEDROOMS
3 + 0
BATHROOMS
1993
YEAR BUILT
Over 2900 sq.ft of developed space in this Bungalow on large PARK LOT! Inside, an inviting kitchen, dining area. Sunken living room to your left and your right, laundry/mud room to the 24X24 garage (heated)! 2 generous sized bedrooms,4pc bath and Primary suite with walk-in closet and 3-pc ensuite. The basement provides a large open space with gas fireplace and enough room for a living area as well as future pool table or kids play area. 3 additional bedrooms, 3pc bath and storage complete the finished basement. Moving through your garden doors off the kitchen you will find a beautiful deck with ample seating, gas hookup for your BBQ and your private backyard retreat. Beaver creek is located behind you and Walking trails behind your home lead from the Forest interpretive centre all the way to Sakwatamau drive, perfect for the outdoor enthusiast. Not only does this location provide a beautiful fenced park lot, it also features RV Parking, A/C and the driveway is plumbed for infloor heat! Not often does an affordable home come with a park lot!
| COMMUNITY | |
| PROPERTY TYPE | Detached |
| BUILDING TYPE | House |
| STYLE | Bungalow |
| YEAR BUILT | 1993 |
| SQUARE FOOTAGE | 1,496 |
| BEDROOMS | 6 |
| BATHROOMS | 3.00 |
| BASEMENT | Finished, Full |
| AMENITIES | |
| APPLIANCES | Dishwasher, Microwave Hood Fan, Refrigerator, Stove(s), Washer/Dryer, Window Coverings |
| COOLING | Central Air |
| FIREPLACE | Gas |
| FLOORING | Carpet, Laminate, Linoleum |
| HEATING | Forced Air |
| LAUNDRY | Laundry Room, Main Level |
| LOT FEATURES | Backs on to Park/Green Space |
| PARKING | Double Garage Attached |
| RESTRICTIONS | None Known |
| ROOF | Asphalt Shingle |
| TITLE | Fee Simple |
| BROKER | RE/MAX ADVANTAGE (WHITECOURT) |
| ROOMS | DIMENSIONS (m) | LEVEL |
|---|---|---|
| 3pc Bathroom | 5`9" x 11`2" | Basement |
| Bedroom | 13`7" x 11`2" | Basement |
| Bedroom | 9`9" x 11`2" | Basement |
| Bedroom | 13`6" x 16`0" | Basement |
| Game Room | 13`6" x 32`5" | Basement |
| Furnace/Utility Room | 10`8" x 10`4" | Basement |
| 3pc Ensuite bath | 5`0" x 10`8" | Main |
| 4pc Bathroom | 6`4" x 7`8" | Main |
| Bedroom | 9`5" x 10`4" | Main |
| Bedroom | 11`6" x 10`4" | Main |
| Dining Room | 8`5" x 18`3" | Main |
| Foyer | 6`5" x 8`9" | Main |
| Eat in Kitchen | 11`6" x 17`10" | Main |
| Laundry | 9`0" x 10`4" | Main |
| Bedroom - Primary | 13`1" x 1`5" | Main |
| Walk-In Closet | 4`6" x 10`4" | Main |

