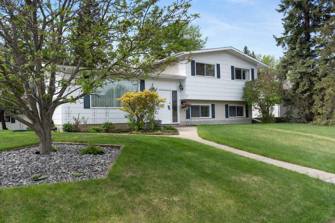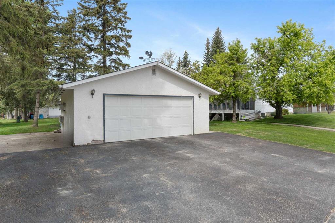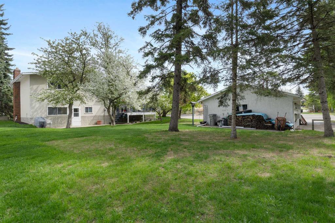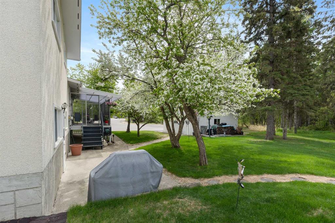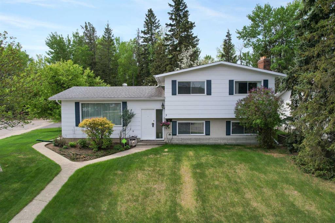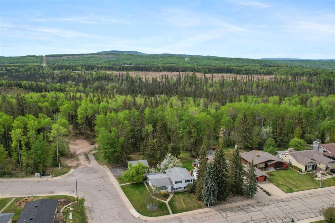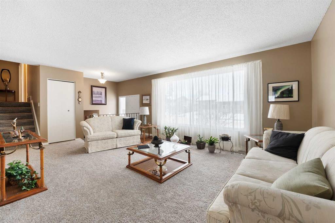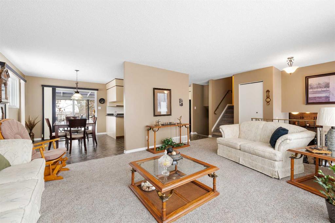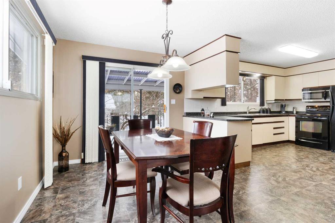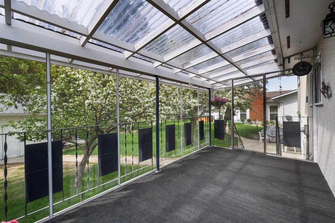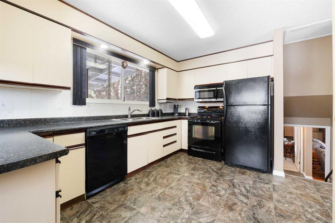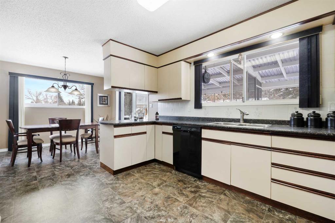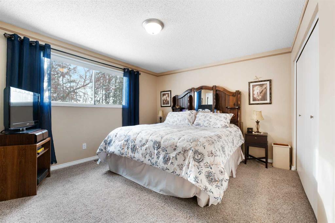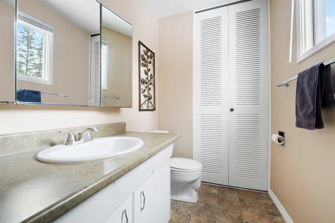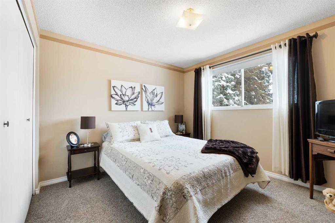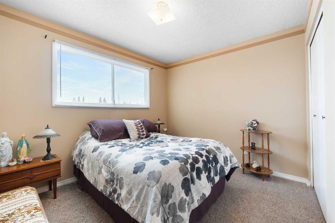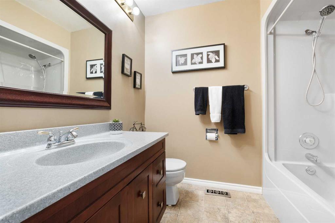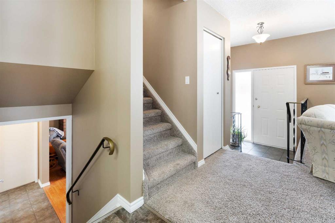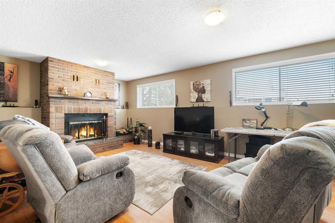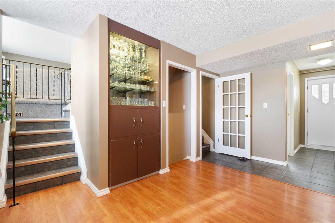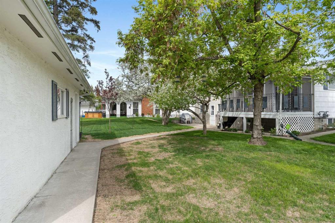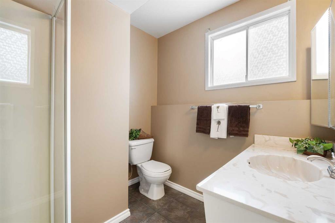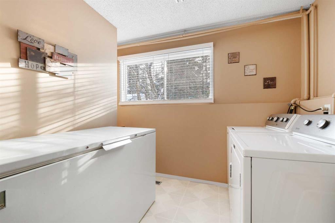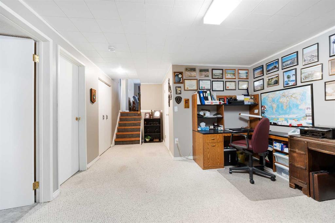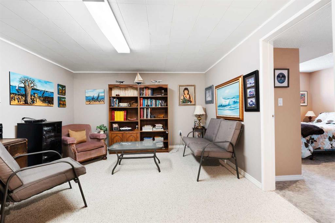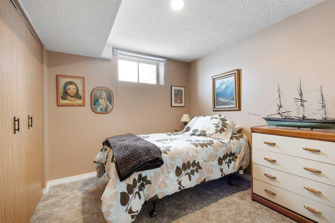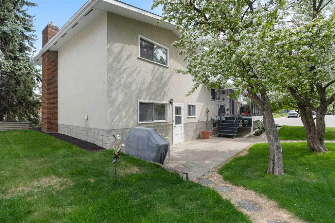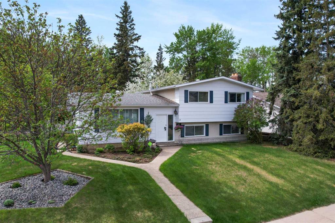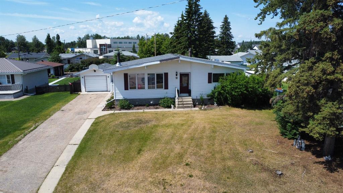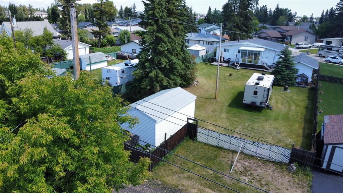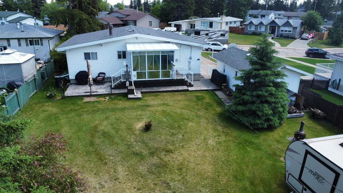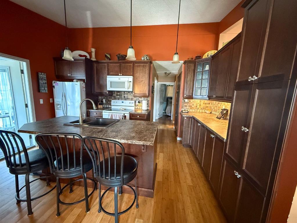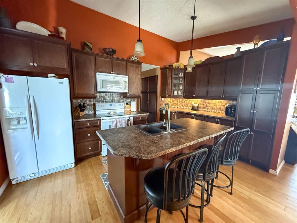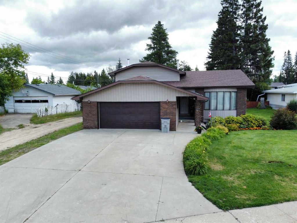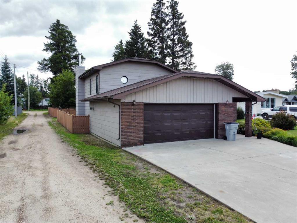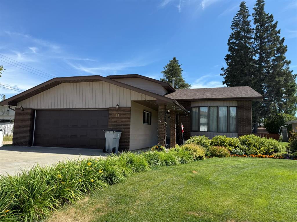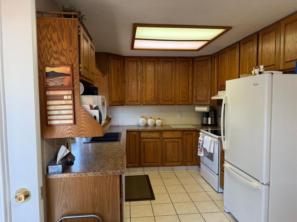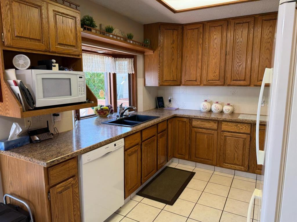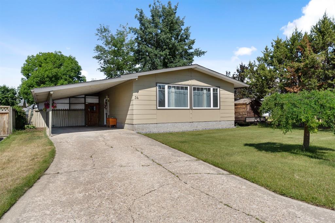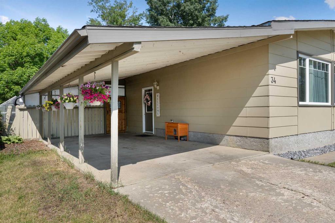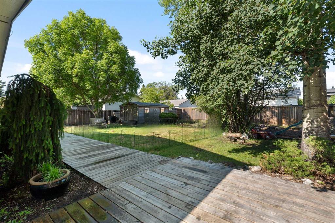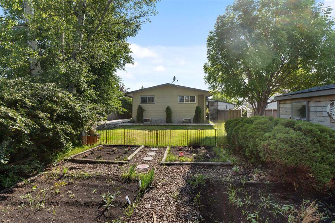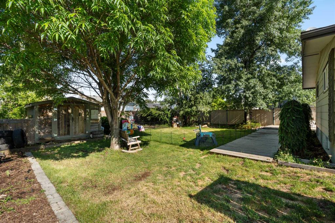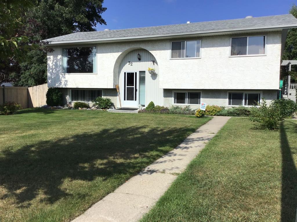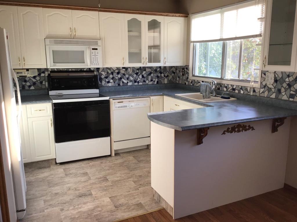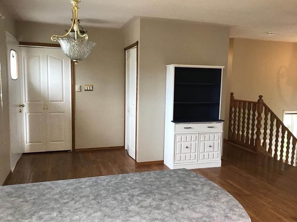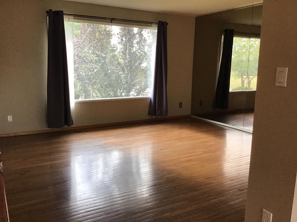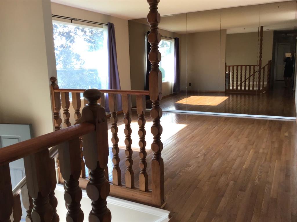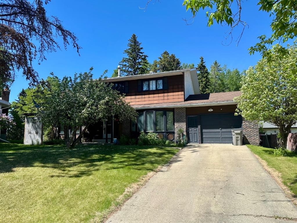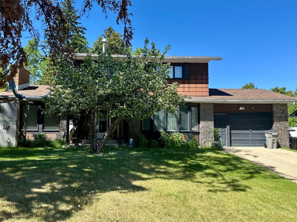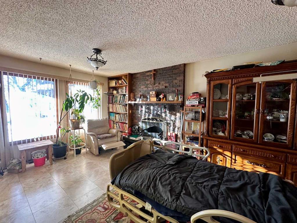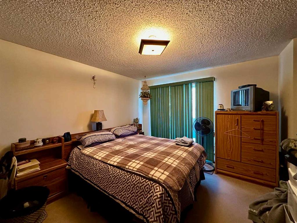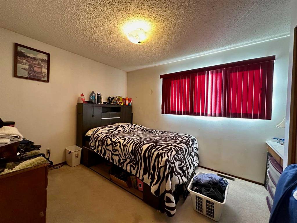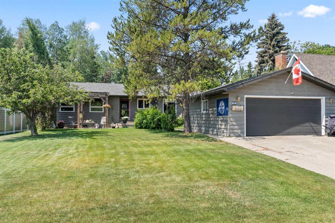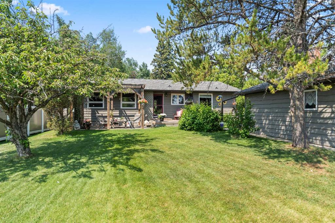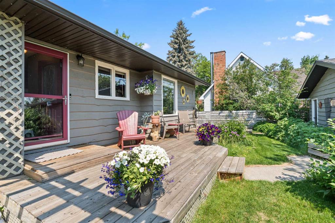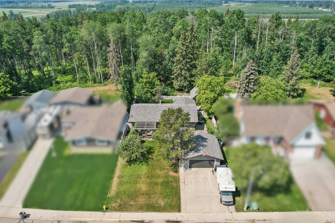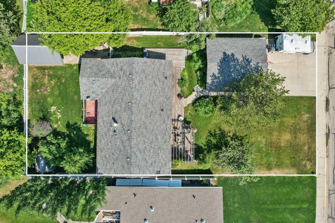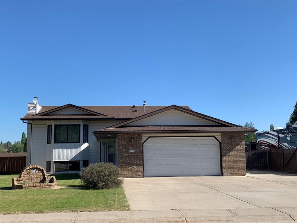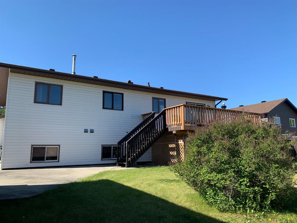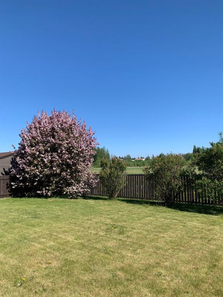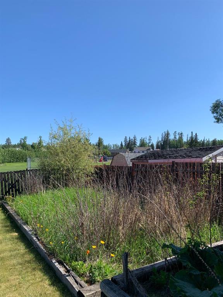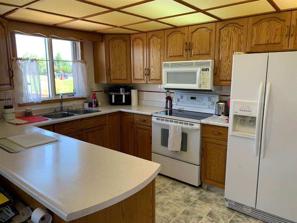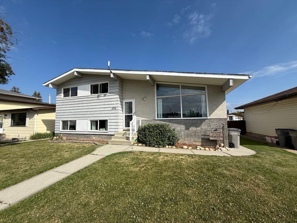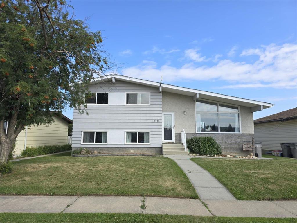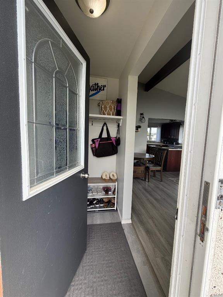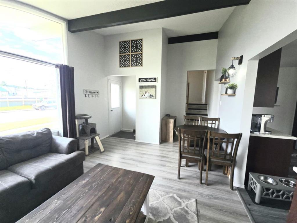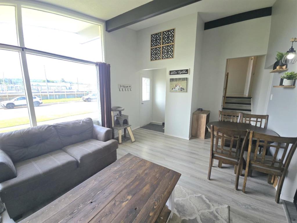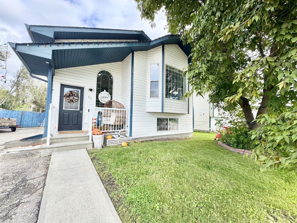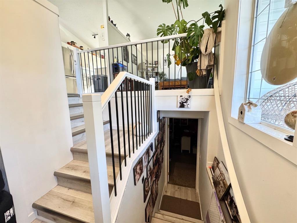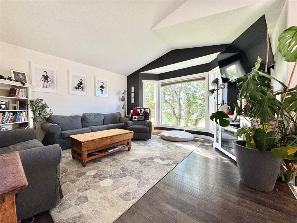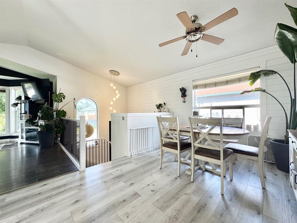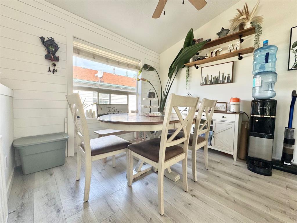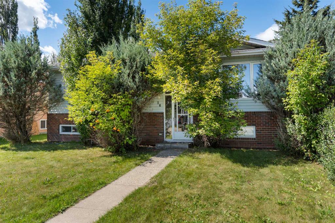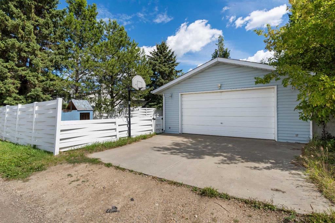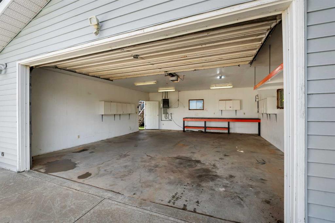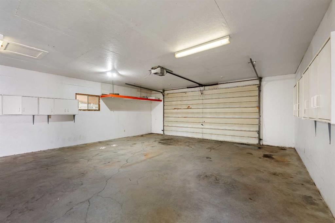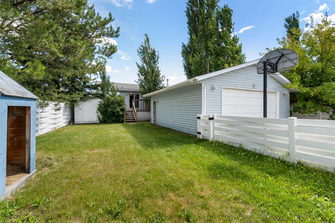$ 375,000
4
BEDROOMS
2 + 1
BATHROOMS
1,236
SQUARE FEET
1972
YEAR BUILT
Welcome to this meticulously maintained 4-level split home, perfectly situated adjacent to the scenic Centennial Park, which offers an abundance of walking trails right at your doorstep. This charming property features a bright north-facing living room with a large picture window and a south-facing kitchen that provides lovely views into the park. Upstairs, you’ll find three spacious bedrooms and 1.5 bathrooms, while the lower level boasts a cozy family room with a wood-burning fireplace, a full bathroom, a laundry room, and a convenient walk-out back entry. The basement includes a bedroom, den and additional storage space. Outside, enjoy a screened-in back deck and a 24x24 foot detached garage, both roughed in with a gas line, perfect for future enhancements. With two furnaces for efficient heating, this home is well-kept from top to bottom and reflects long-time ownership.
| COMMUNITY | |
| PROPERTY TYPE | Detached |
| BUILDING TYPE | House |
| STYLE | 4 Level Split |
| YEAR BUILT | 1972 |
| SQUARE FOOTAGE | 1,236 |
| BEDROOMS | 4 |
| BATHROOMS | 3.00 |
| BASEMENT | Finished, Full |
| AMENITIES | |
| APPLIANCES | Dishwasher, Dryer, Electric Range, Microwave Hood Fan, Refrigerator, Washer |
| COOLING | None |
| FIREPLACE | Wood Burning |
| FLOORING | Carpet |
| HEATING | Forced Air |
| LAUNDRY | Laundry Room |
| LOT FEATURES | Back Yard, Backs on to Park/Green Space, Corner Lot |
| PARKING | Double Garage Detached |
| RESTRICTIONS | None Known |
| ROOF | Asphalt Shingle |
| TITLE | Fee Simple |
| BROKER | ROYAL LEPAGE MODERN REALTY |
| ROOMS | DIMENSIONS (m) | LEVEL |
|---|---|---|
| Hobby Room | 14`0" x 12`6" | Level 4 |
| Bedroom | 11`0" x 10`0" | Level 4 |
| Cold Room/Cellar | 7`0" x 7`0" | Level 4 |
| Family Room | 11`6" x 11`0" | Lower |
| 3pc Bathroom | Lower | |
| Laundry | 11`6" x 11`0" | Lower |
| Kitchen | 13`0" x 11`6" | Main |
| Dining Room | 11`6" x 9`0" | Main |
| Living Room | 16`6" x 6`0" | Main |
| Entrance | 6`6" x 6`0" | Main |
| 4pc Bathroom | Second | |
| Bedroom | 11`6" x 11`0" | Second |
| Bedroom | 11`0" x 10`0" | Second |
| Bedroom - Primary | 14`0" x 12`0" | Second |
| 2pc Ensuite bath | Second |

