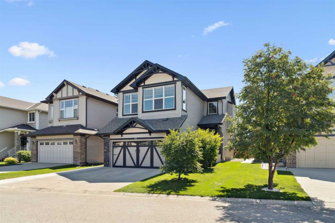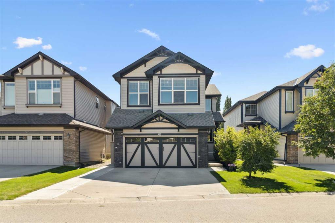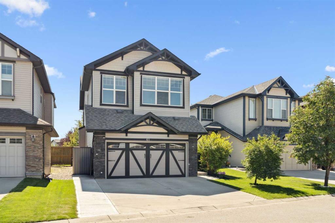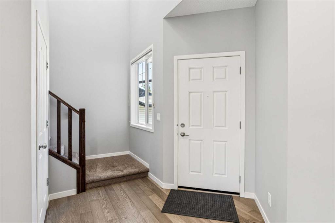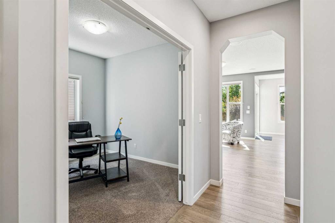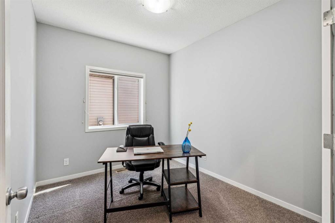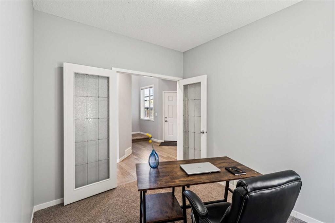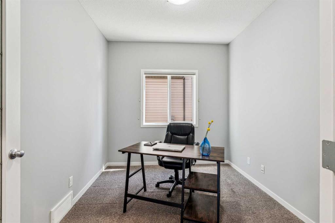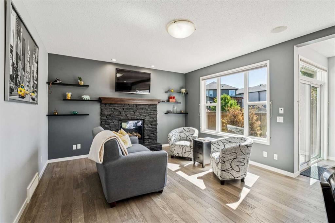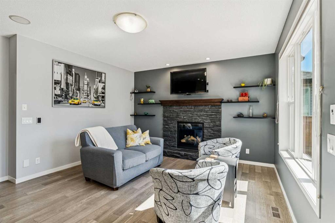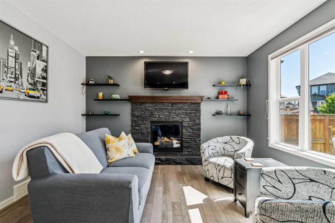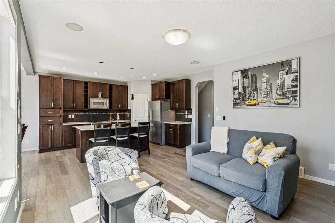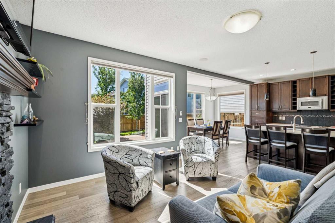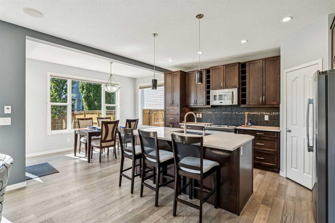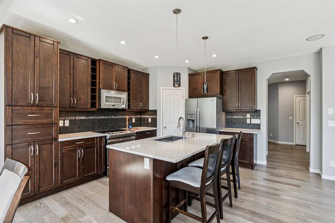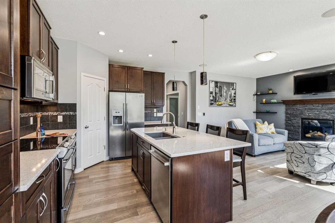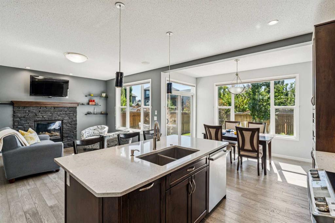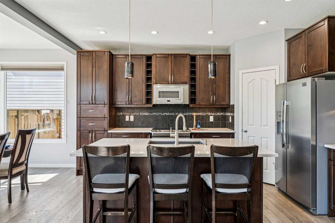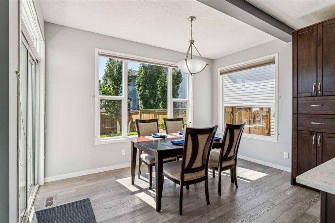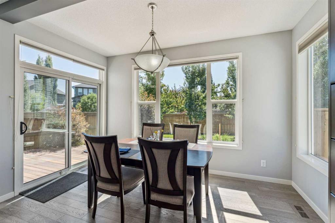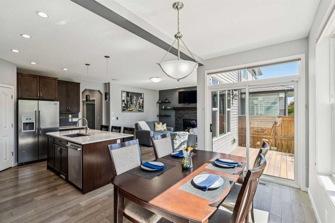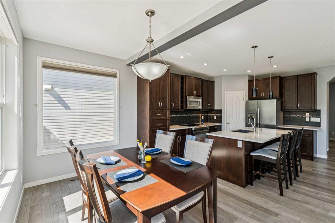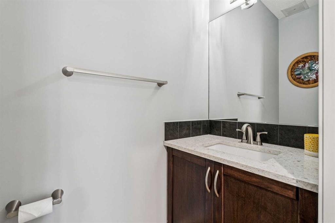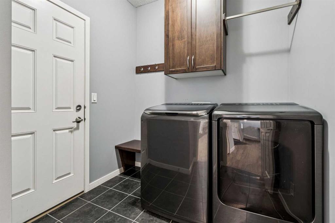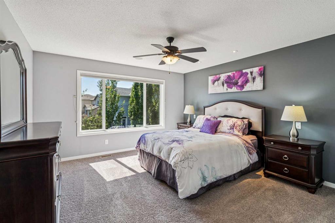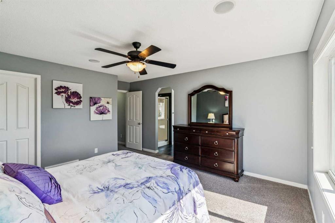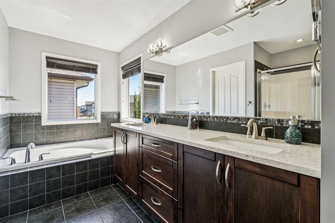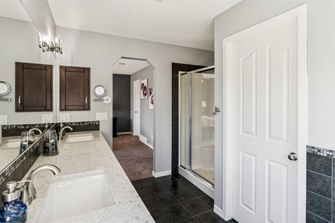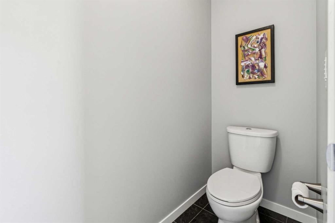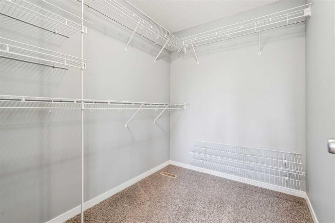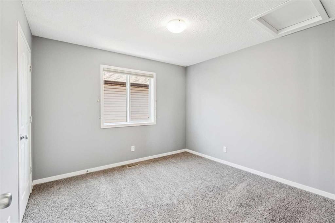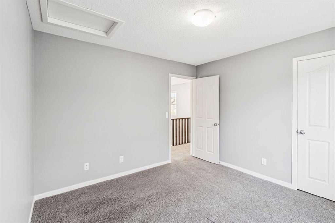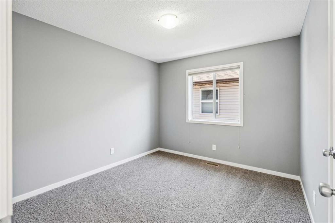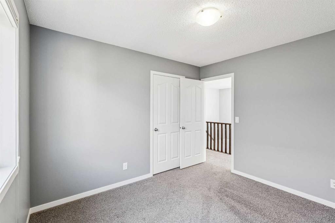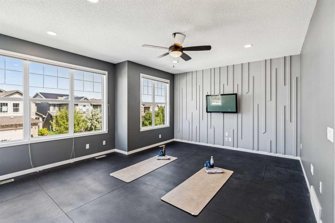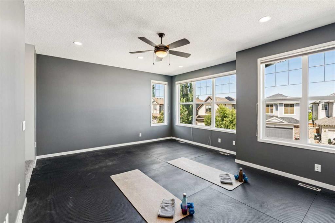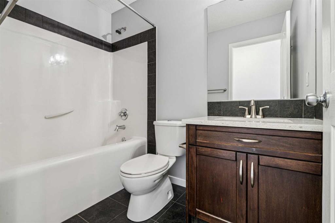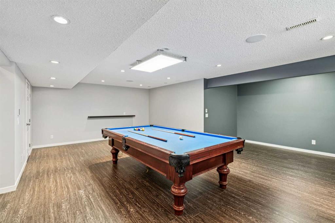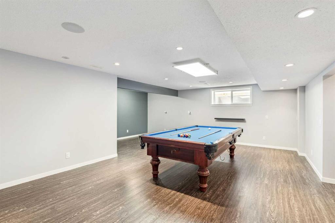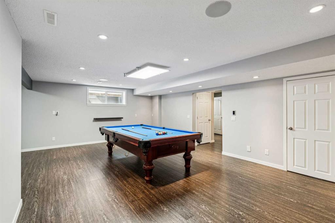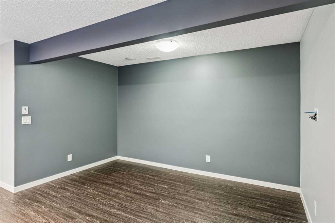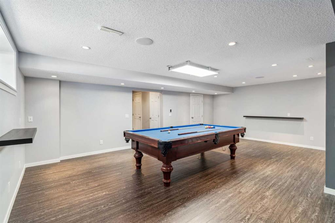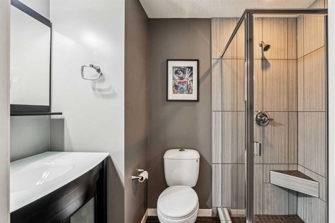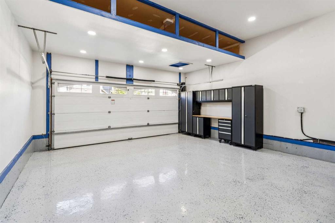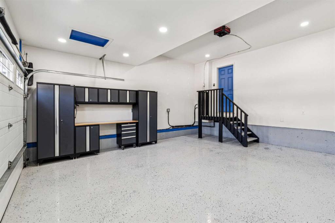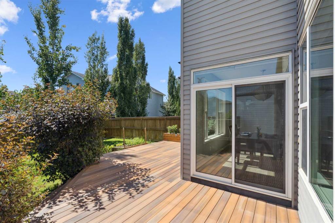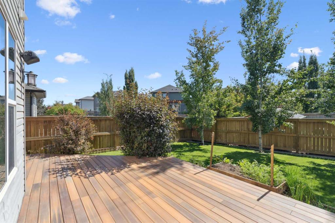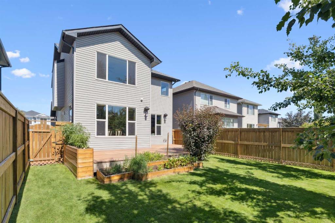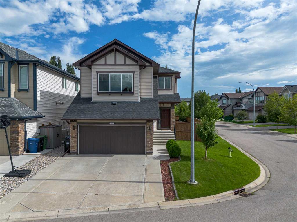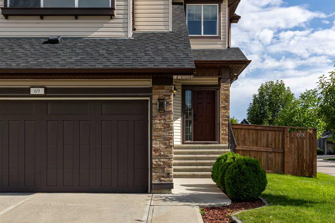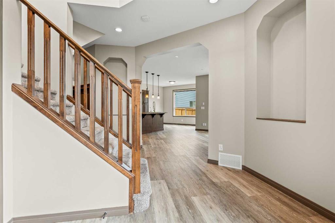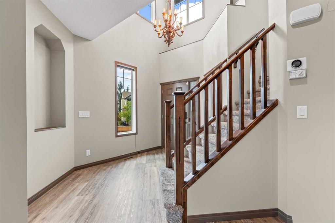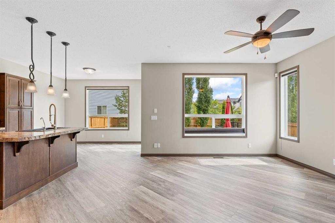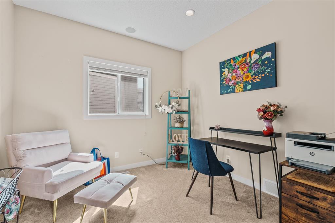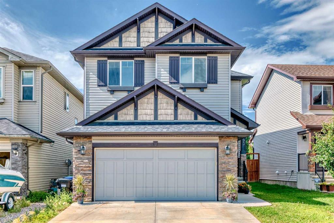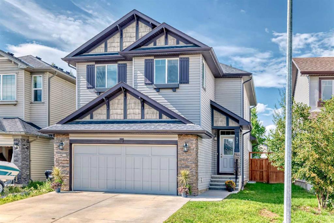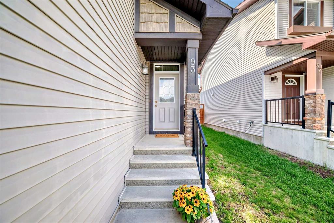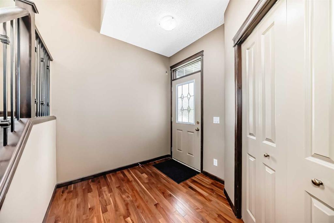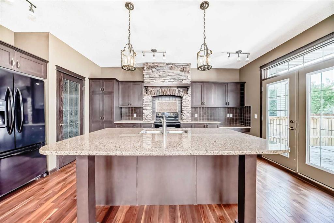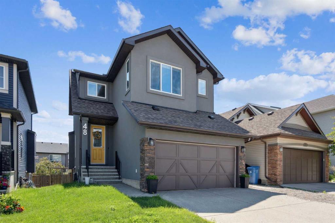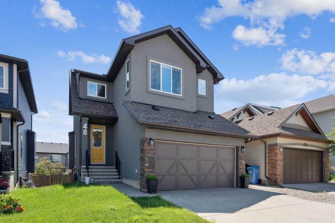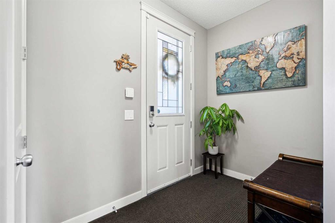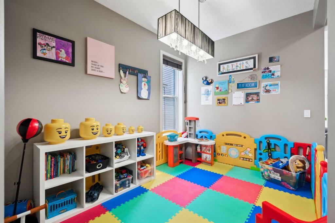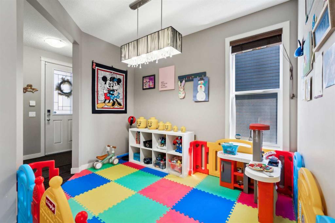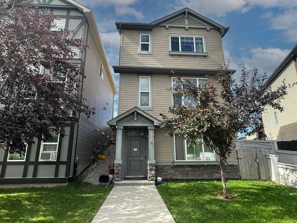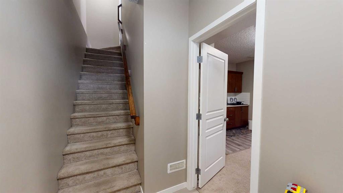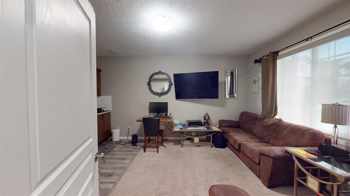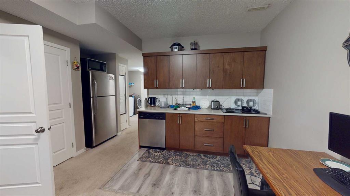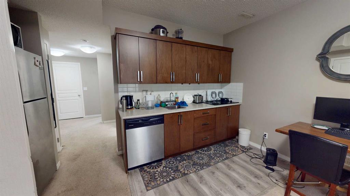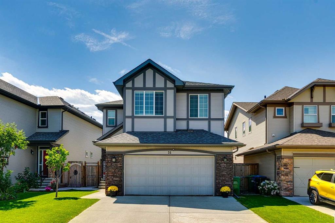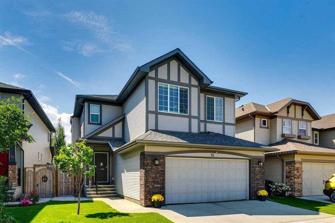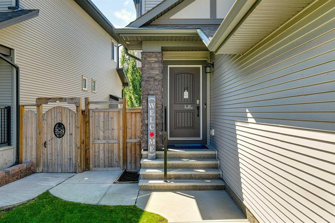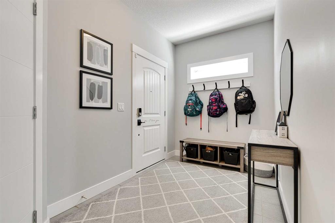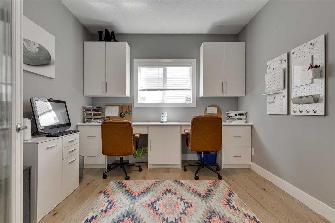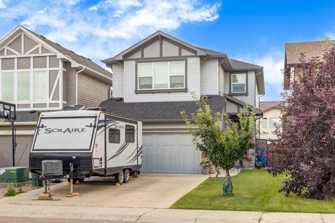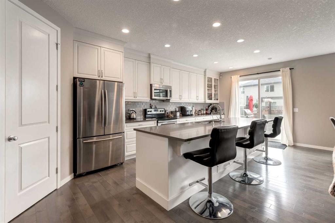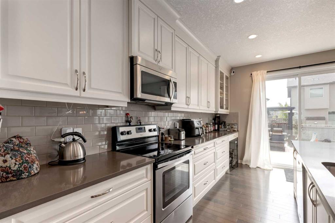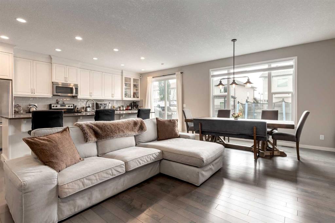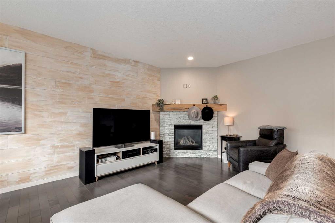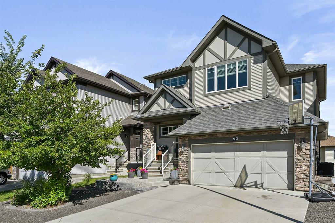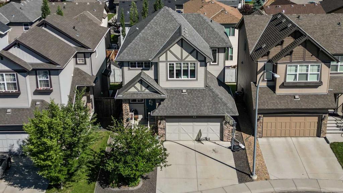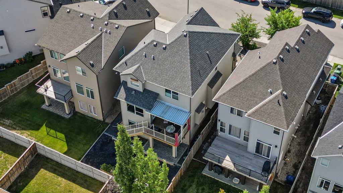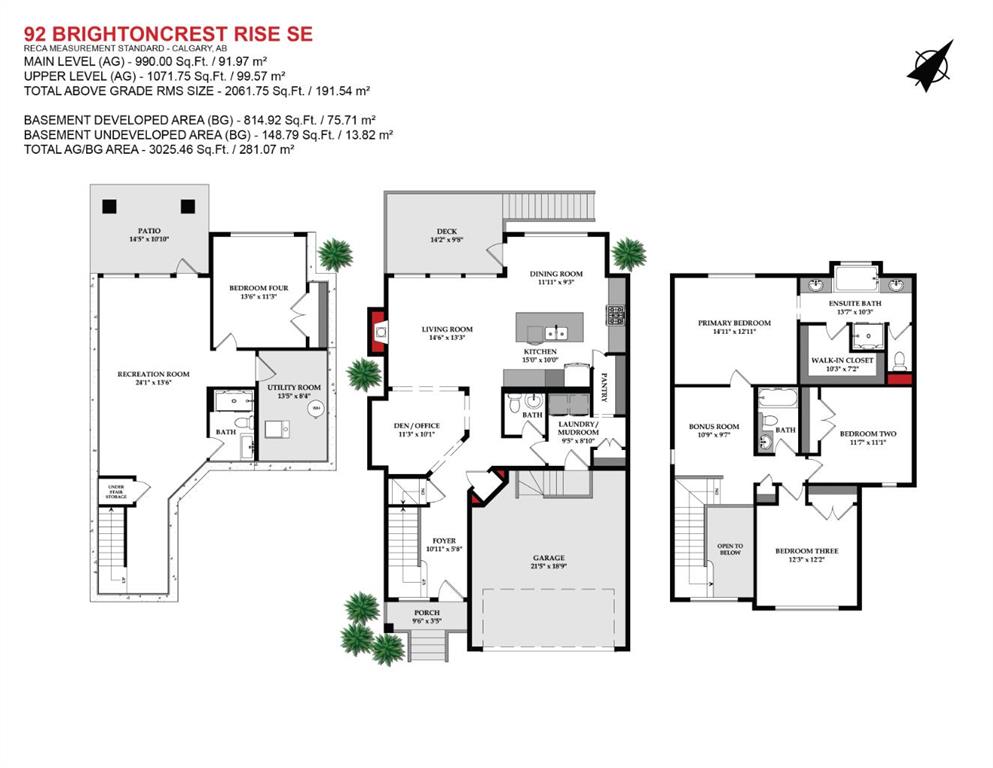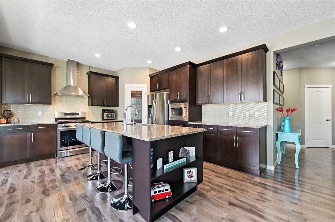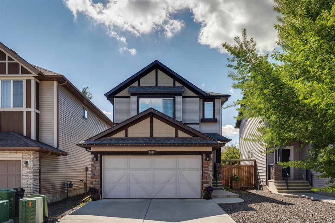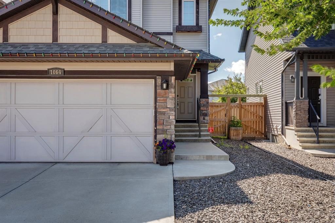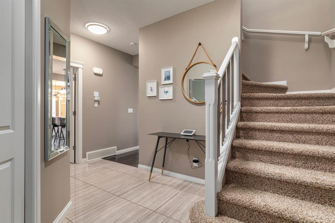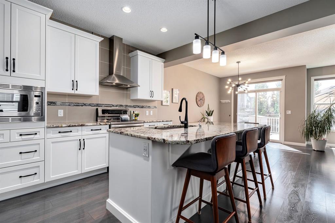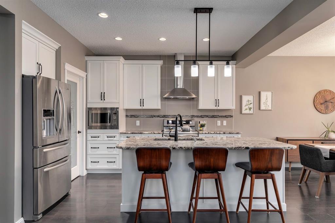61 Brightonwoods Green SE
Calgary T2Z 0V8
MLS® Number: A2247583
$ 739,900
3
BEDROOMS
3 + 1
BATHROOMS
2,139
SQUARE FEET
2010
YEAR BUILT
Open House Friday August 15th 3:30-5:30pm & Saturday August 16th Noon - 3pm. Welcome home to this stunning 3-bedroom, 3.5-bath property in the highly sought-after community of New Brighton! Thoughtfully crafted for comfort, style, and functionality, this home offers a bright, airy layout with 9-foot ceilings, a double-height entryway, and beautiful engineered hardwood floors. The main floor features an open-concept living, kitchen, and dining area that creates an inviting space for both everyday living and entertaining, with large windows that flood the home with natural light and provide views of the backyard. You will also find a den with French doors, a 2-piece powder room, and main floor laundry. The kitchen is equipped with a central island, quartz countertops, an undermount ceramic sink, built-in wine racks, spice trays, under-cabinet lighting, a corner pantry with MDF shelving, pot lights, and stainless steel appliances. From the spacious dining area, step out to your private backyard—complete with a large composite deck, planter boxes, solar lighting, outdoor speakers, a gas line for your BBQ, electrical rough-in for a hot tub, and a garden shed. Perfect for hosting friends or enjoying quiet evenings. Upstairs, a large bonus room serves as a perfect second living space & offers 9 foot ceilings, large windows and a striking feature wall. This level also offers two generous bedrooms and a spacious primary suite with ceiling-mounted reading lights, a walk-in closet, and a luxurious ensuite with quartz countertops, dual sinks, a beautiful soaker tub and walk-in shower. A large linen closet with MDF shelving and a 4-piece main bath with quartz counters complete the upper floor. The home has been freshly painted throughout and features a built-in speaker system for added enjoyment. The fully finished lower level boasts a large family room with vinyl plank flooring, a 3-piece bath, and excellent storage . Additional conveniences include central vacuum with attachments. The double attached garage is insulated, drywalled, and painted, with epoxy floors, LED pot lights, an electric heater, 60-amp service with two 220V outlets, and a wall-mounted LiftMaster quiet door opener. The driveway was extended to make it wider. Nestled on a quiet street, this home is within walking distance to parks, open fields, an elementary school, daycare, and bus routes. You’re also just minutes from 130th Avenue shopping and dining, the Seton Library, and the Seton YMCA. This home perfectly combines luxury, practicality, and location—everything you’ve been looking for in New Brighton!
| COMMUNITY | New Brighton |
| PROPERTY TYPE | Detached |
| BUILDING TYPE | House |
| STYLE | 2 Storey |
| YEAR BUILT | 2010 |
| SQUARE FOOTAGE | 2,139 |
| BEDROOMS | 3 |
| BATHROOMS | 4.00 |
| BASEMENT | Finished, Full |
| AMENITIES | |
| APPLIANCES | Dishwasher, Dryer, Electric Oven, Garage Control(s), Humidifier, Microwave Hood Fan, Refrigerator, Washer, Window Coverings |
| COOLING | None |
| FIREPLACE | Gas, Living Room, Stone |
| FLOORING | Carpet, Ceramic Tile, Hardwood, Vinyl |
| HEATING | Forced Air, Natural Gas |
| LAUNDRY | Laundry Room, Main Level |
| LOT FEATURES | Landscaped, Level, Rectangular Lot, Treed |
| PARKING | 220 Volt Wiring, Concrete Driveway, Double Garage Attached, Garage Door Opener, Garage Faces Front, Heated Garage, Insulated, See Remarks |
| RESTRICTIONS | None Known |
| ROOF | Asphalt |
| TITLE | Fee Simple |
| BROKER | MaxWell Capital Realty |
| ROOMS | DIMENSIONS (m) | LEVEL |
|---|---|---|
| Furnace/Utility Room | 15`6" x 8`11" | Basement |
| Game Room | 23`9" x 21`8" | Basement |
| 3pc Bathroom | 7`11" x 5`3" | Basement |
| 2pc Bathroom | 6`9" x 2`11" | Main |
| Laundry | 7`1" x 6`4" | Main |
| Kitchen | 14`11" x 101`6" | Main |
| Dining Room | 13`6" x 6`11" | Main |
| Living Room | 13`11" x 11`6" | Main |
| Den | 10`6" x 8`11" | Main |
| Bonus Room | 18`11" x 15`4" | Upper |
| Bedroom - Primary | 13`11" x 13`6" | Upper |
| 5pc Ensuite bath | 11`2" x 9`4" | Upper |
| Bedroom | 10`11" x 10`11" | Upper |
| Bedroom | 10`11" x 9`11" | Upper |
| 4pc Bathroom | 7`11" x 4`11" | Upper |

