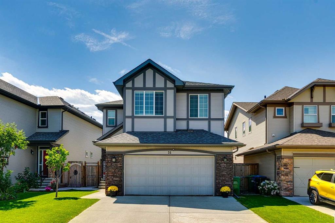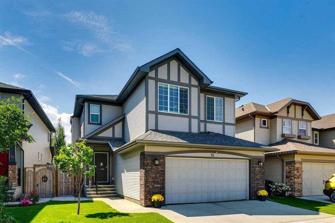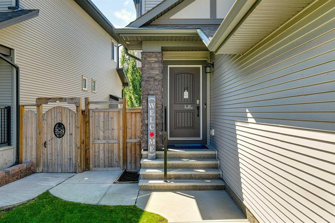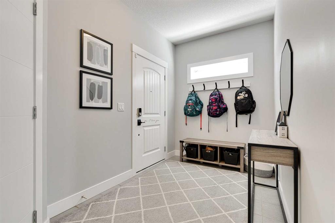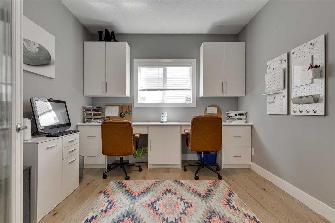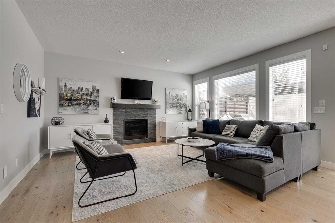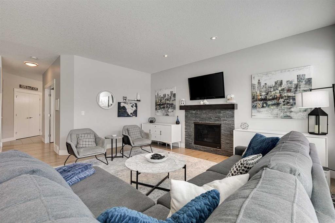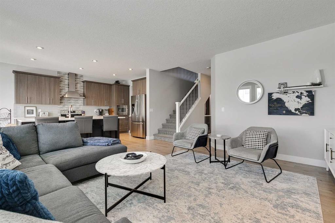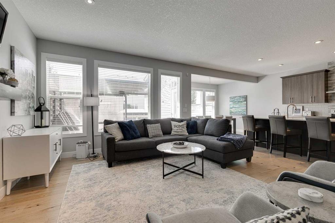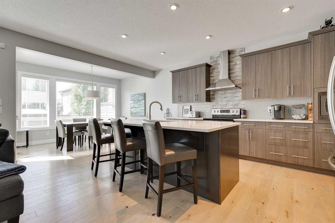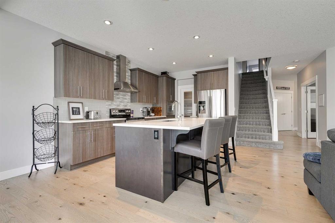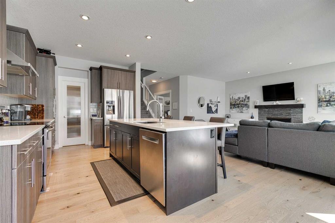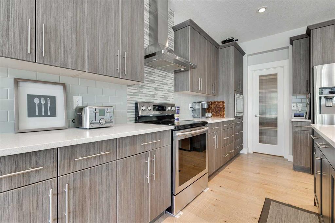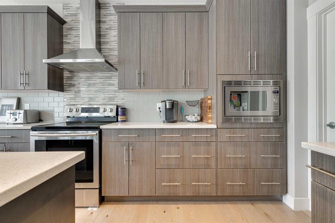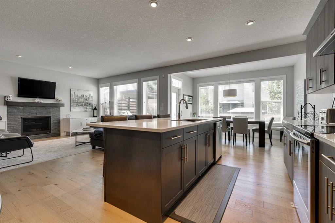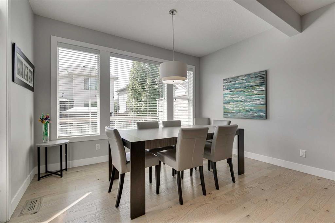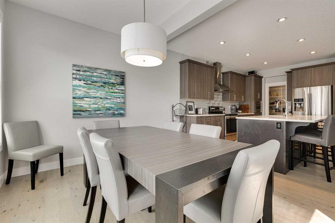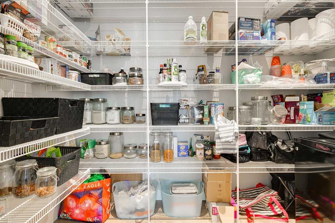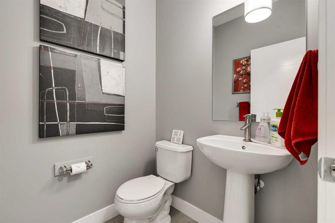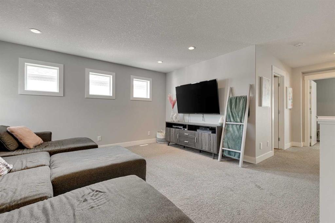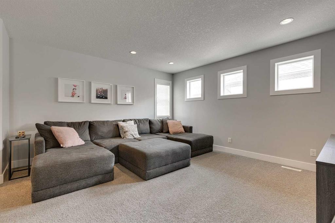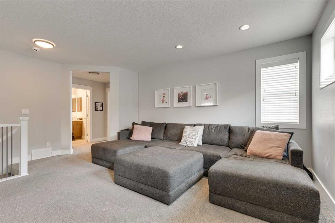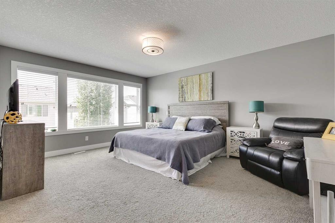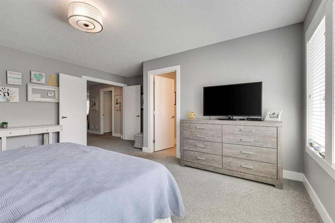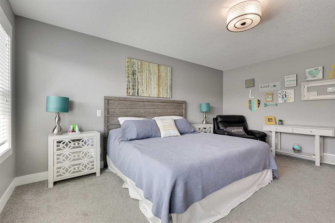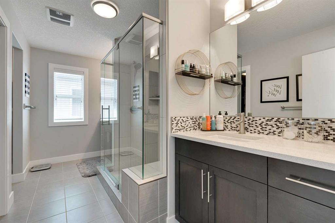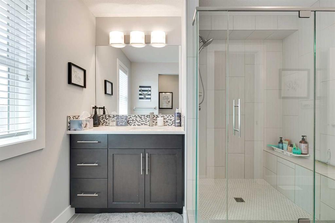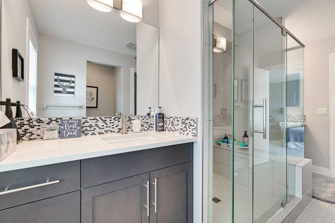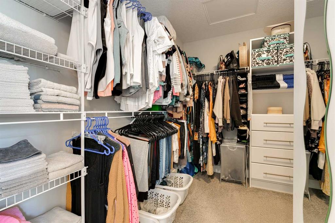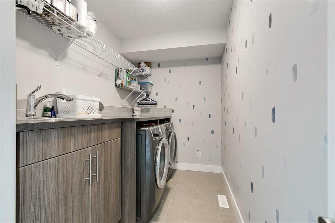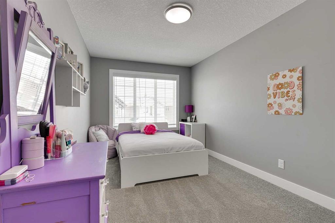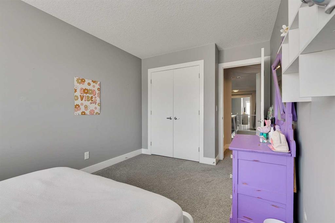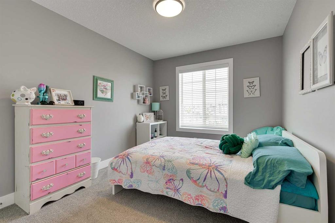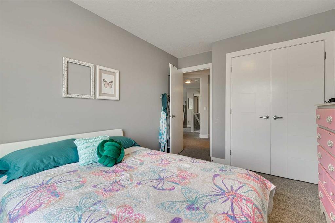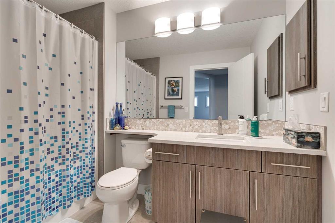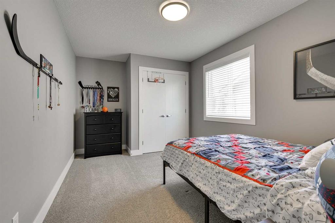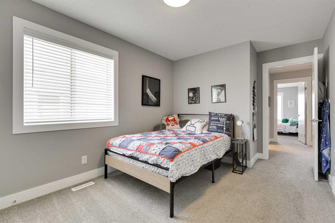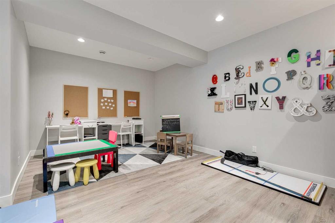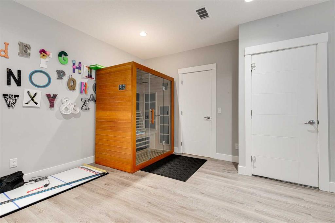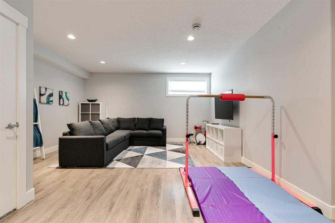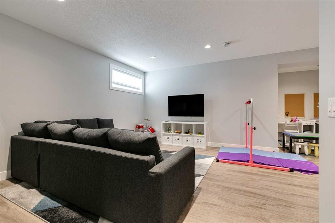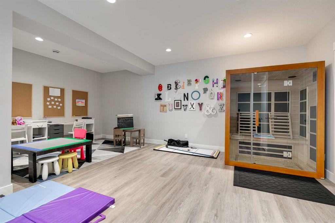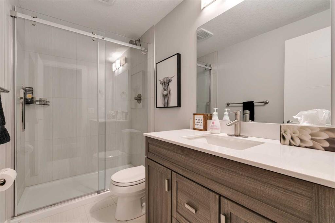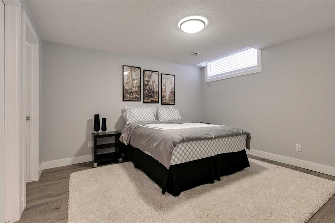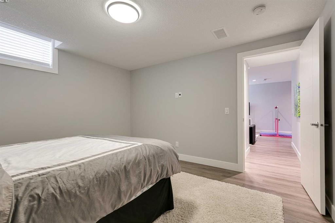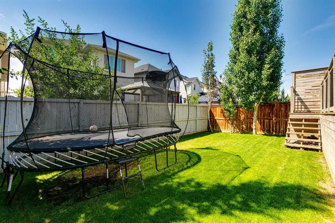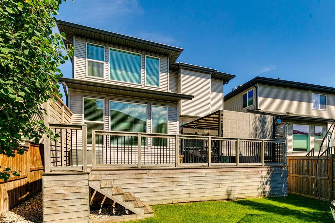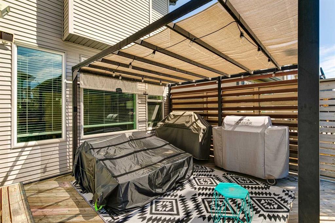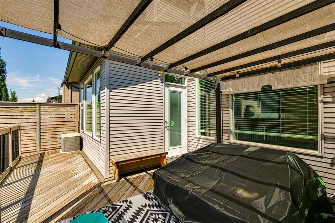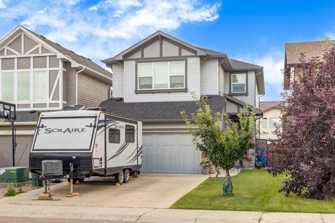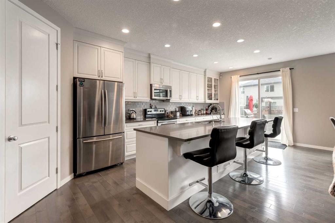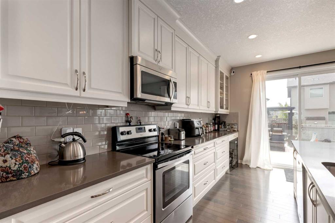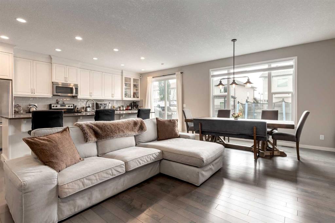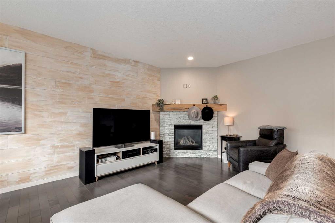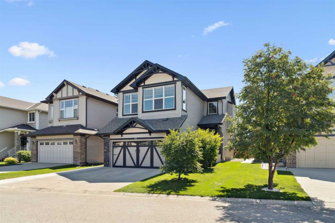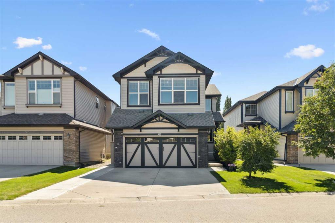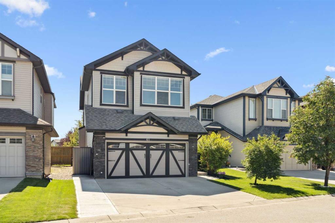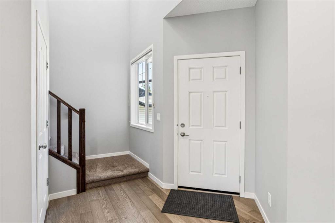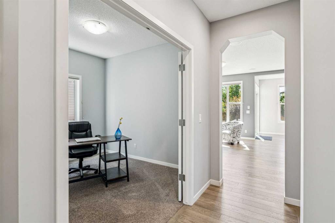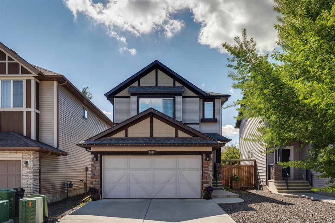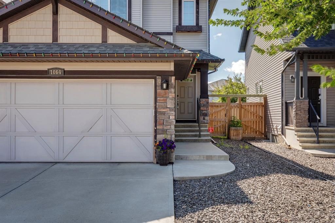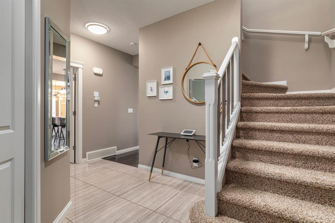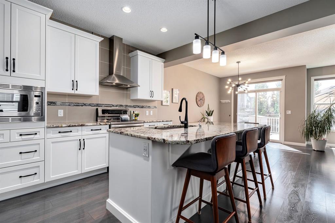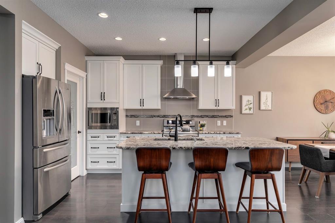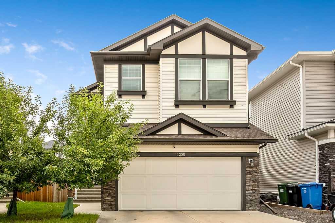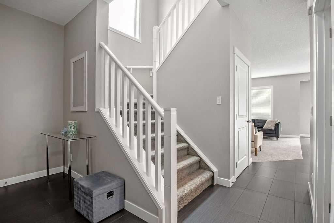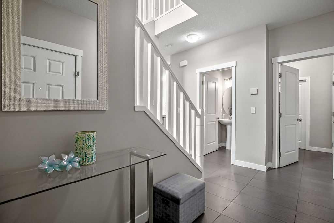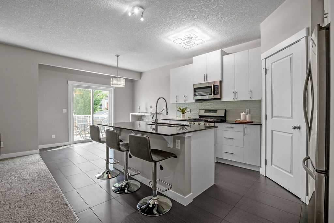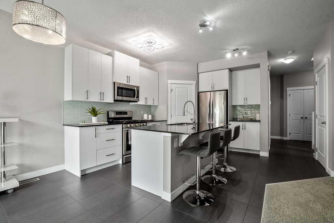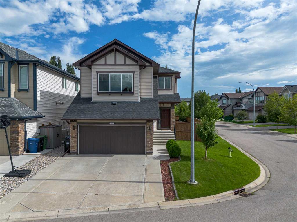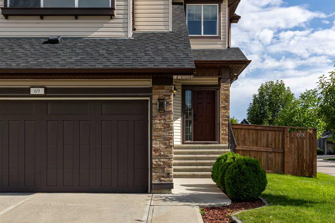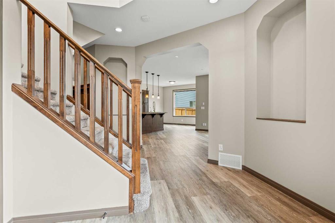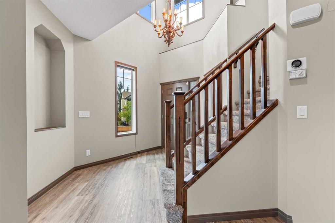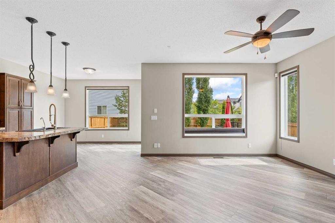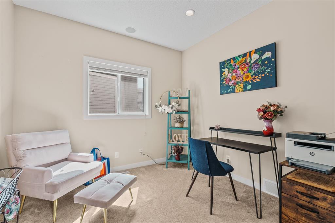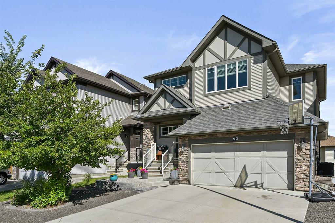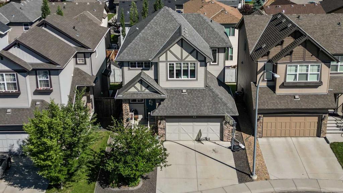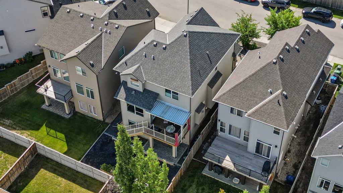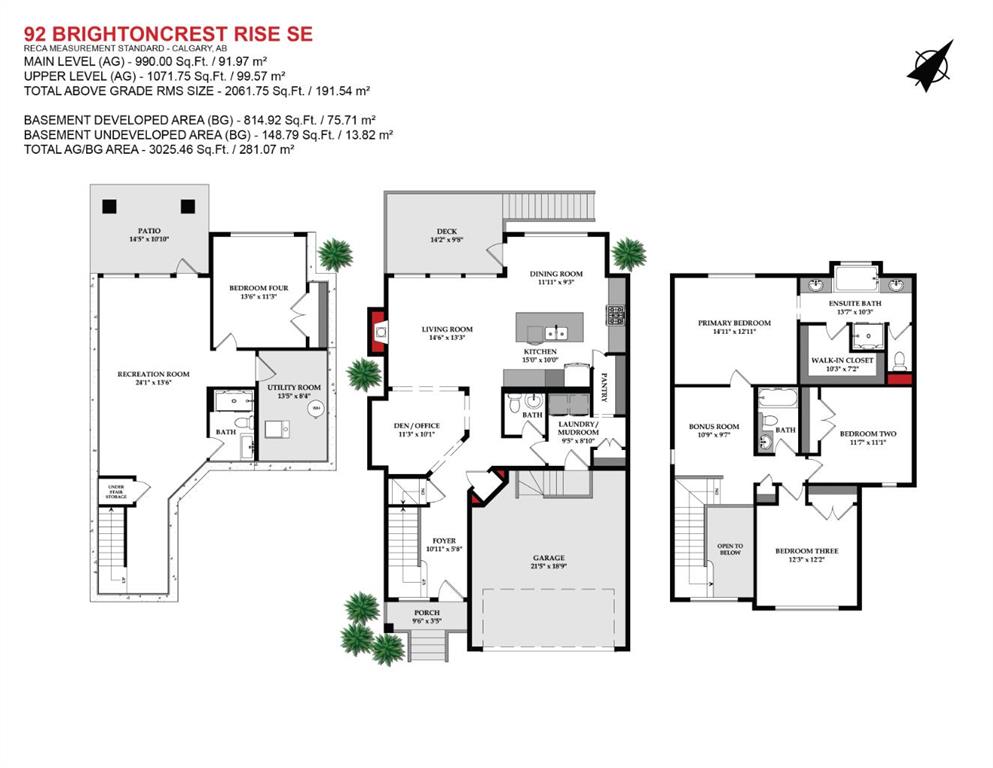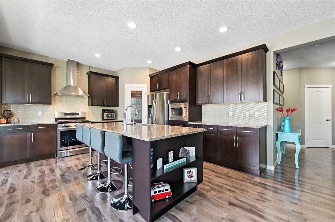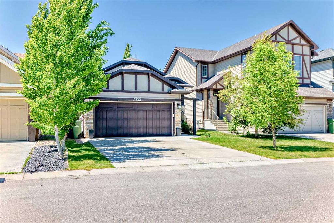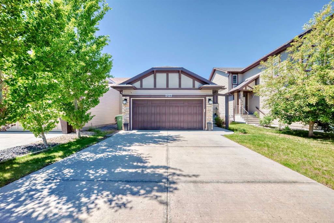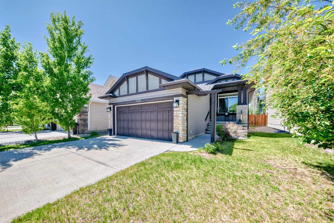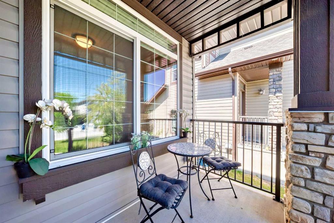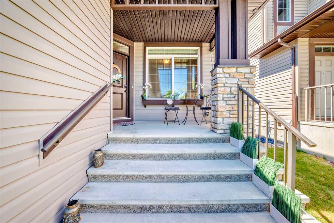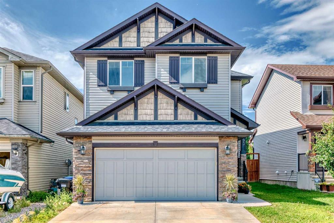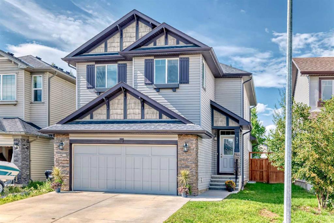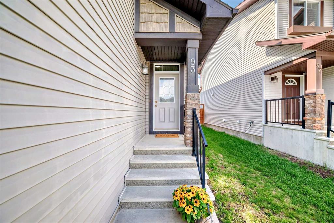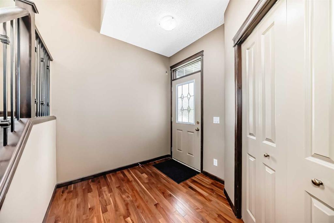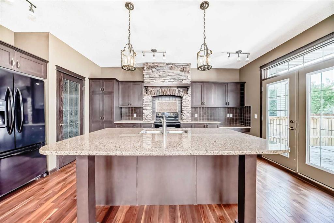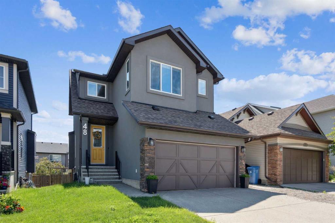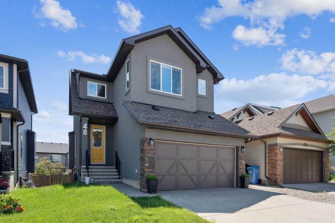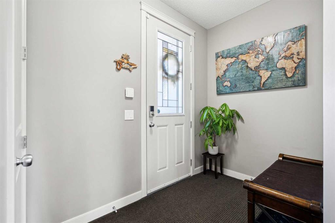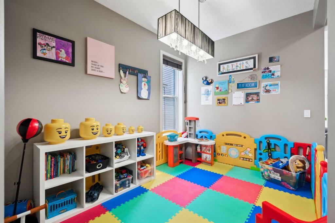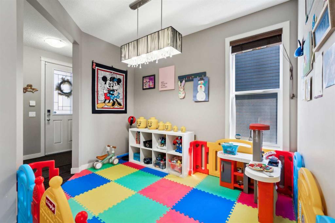31 Brightoncrest Cove SE
Calgary T2Z 5A6
MLS® Number: A2243944
$ 799,900
5
BEDROOMS
3 + 1
BATHROOMS
2,553
SQUARE FEET
2015
YEAR BUILT
OPEN HOUSE ~ SATURDAY AUGUST 16, 2025 from 1:00 - 4:00 pm. Welcome to your dream home in the vibrant and family-friendly community of New Brighton! This stunning 5-bedroom, 3.5-bathroom, 2-storey home with central air conditioning offers a total of over 3,500 sq ft of beautifully designed living space. The well-thought-out floor plan perfectly combines luxury, comfort, and functionality, making it ideal for family living. Whether you’re coming through the front door or entering from the oversized attached double garage, you’ll appreciate the abundance of storage and open space that greet you. The heart of the home is the expansive kitchen, equipped with high-end finishes and modern appliances, including a gorgeous kitchen island, walk-in pantry, upright freezer, and bar fridge. The open-concept main floor also features a cozy living room with a modern fireplace, an inviting dining area, and a spacious private office complete with built-in desks and storage. Upstairs, you’ll find a versatile bonus room, perfect for family movie nights or a relaxing retreat. With four generously sized bedrooms, there’s plenty of room for everyone. The luxurious primary suite is a true highlight, with a beautifully appointed ensuite bathroom featuring a spa-like shower, dual vanities, and a spacious walk-in closet. A beautiful laundry room is also conveniently located on the upper level. The fully developed basement (with permits) adds even more living space, including additional bonus/flex areas, a great bedroom, and a full bathroom. It’s perfect for guests, older kids, or a quiet space to unwind. Outside, enjoy relaxing on the deck under the gazebo while the kids play on the Springfree trampoline. The under-deck storage keeps the backyard neat and organized, providing a clutter-free outdoor space. This beautiful home is ideally located close to schools, parks, and walking/bike paths, with plenty of shopping and dining options just minutes away along 130th Ave. Don’t miss the chance to make this extraordinary home yours. Schedule a viewing today!
| COMMUNITY | New Brighton |
| PROPERTY TYPE | Detached |
| BUILDING TYPE | House |
| STYLE | 2 Storey |
| YEAR BUILT | 2015 |
| SQUARE FOOTAGE | 2,553 |
| BEDROOMS | 5 |
| BATHROOMS | 4.00 |
| BASEMENT | Finished, Full |
| AMENITIES | |
| APPLIANCES | Bar Fridge, Dishwasher, Electric Stove, Microwave, Refrigerator, Washer/Dryer, Window Coverings |
| COOLING | Central Air |
| FIREPLACE | Gas |
| FLOORING | Carpet, Tile, Vinyl Plank |
| HEATING | Forced Air |
| LAUNDRY | Upper Level |
| LOT FEATURES | Back Yard, Cul-De-Sac, Front Yard, Gazebo, Lawn, Private, Rectangular Lot |
| PARKING | Double Garage Attached |
| RESTRICTIONS | Easement Registered On Title, Utility Right Of Way |
| ROOF | Asphalt Shingle |
| TITLE | Fee Simple |
| BROKER | KIC Realty |
| ROOMS | DIMENSIONS (m) | LEVEL |
|---|---|---|
| Family Room | 16`0" x 14`0" | Basement |
| Game Room | 21`1" x 11`9" | Basement |
| Bedroom | 12`10" x 11`11" | Basement |
| 3pc Bathroom | 9`0" x 4`11" | Basement |
| 2pc Bathroom | 5`2" x 4`10" | Main |
| Mud Room | 8`9" x 7`8" | Main |
| Balcony | 15`4" x 13`4" | Main |
| Covered Porch | 5`7" x 3`11" | Main |
| Kitchen | 13`10" x 13`0" | Main |
| Dining Room | 13`0" x 11`9" | Main |
| Living Room | 16`7" x 14`1" | Main |
| Office | 10`5" x 9`6" | Main |
| Foyer | 10`10" x 6`7" | Main |
| Laundry | 11`6" x 5`9" | Second |
| Bonus Room | 14`6" x 13`8" | Second |
| 4pc Bathroom | 9`6" x 5`7" | Second |
| 4pc Ensuite bath | 13`8" x 9`7" | Second |
| Bedroom - Primary | 16`5" x 13`0" | Second |
| Bedroom | 15`2" x 9`2" | Second |
| Bedroom | 14`3" x 9`6" | Second |
| Bedroom | 13`2" x 9`6" | Second |

