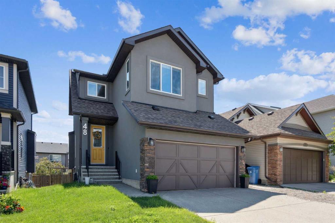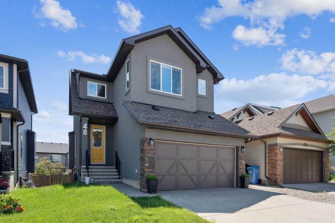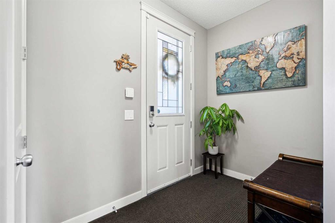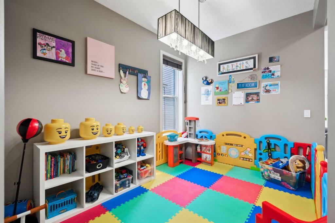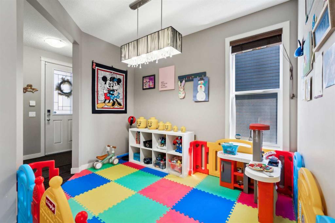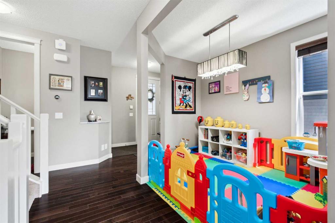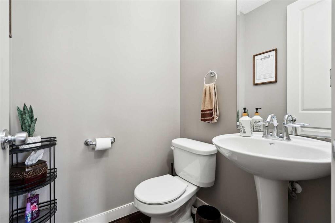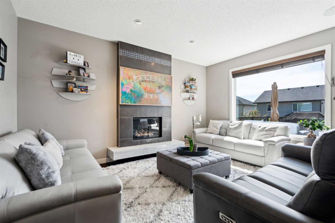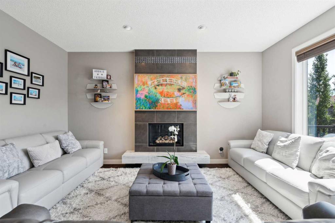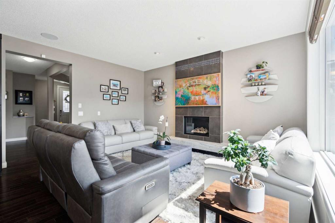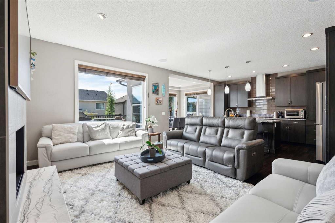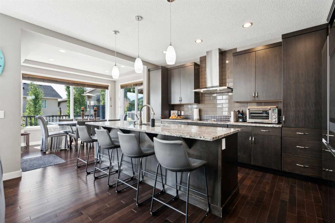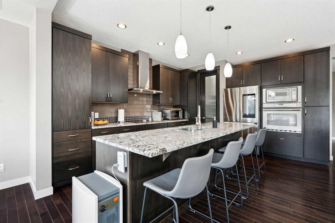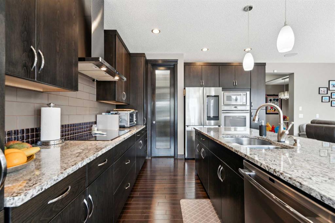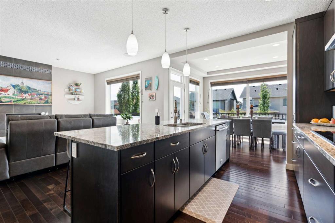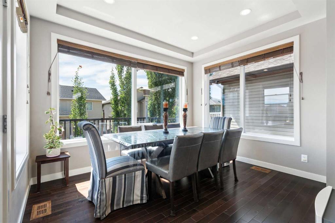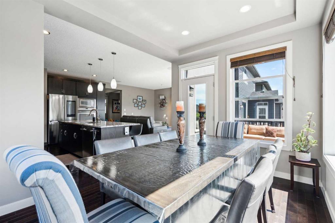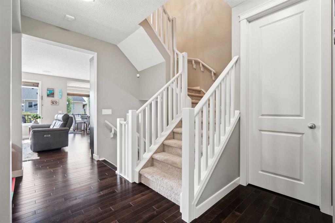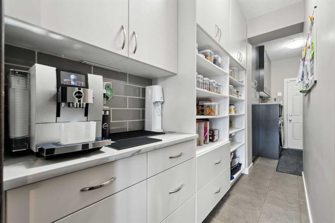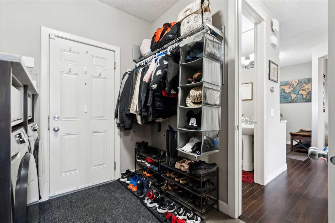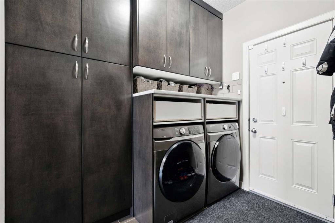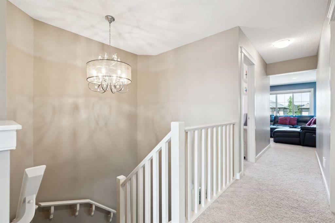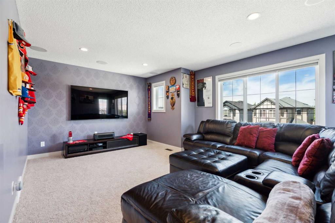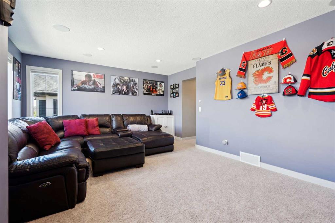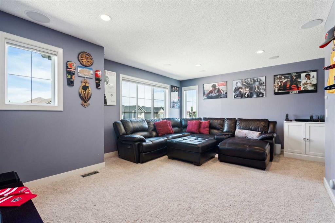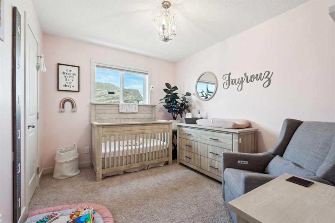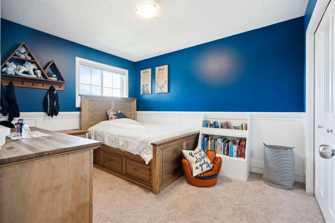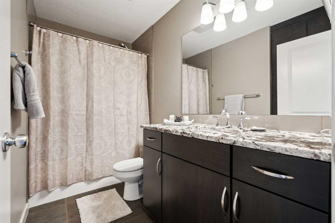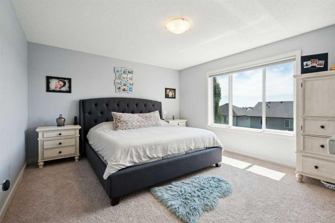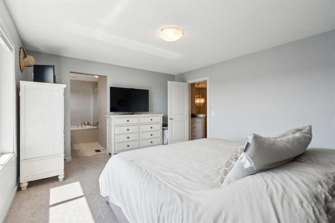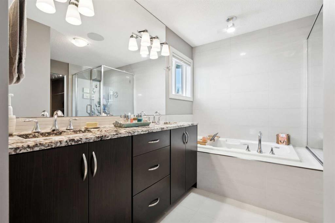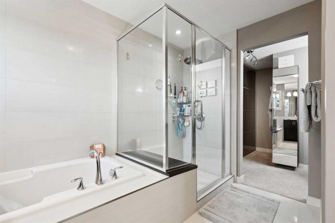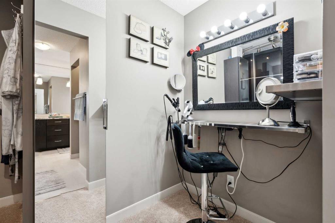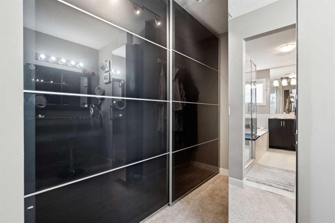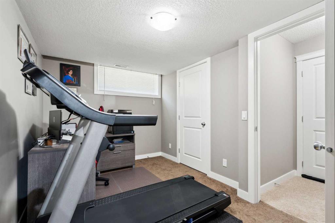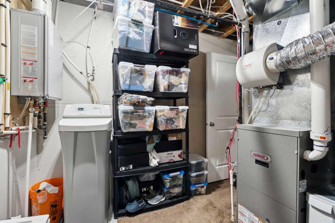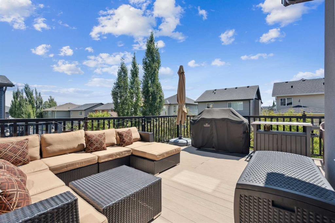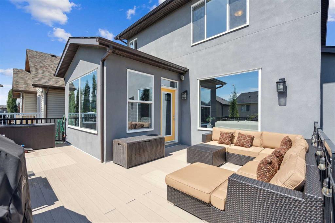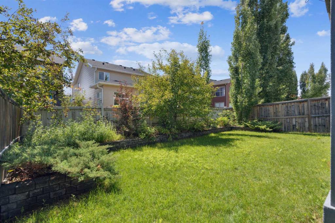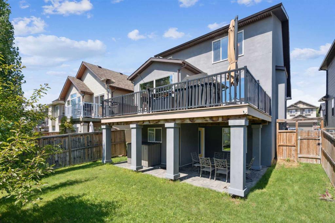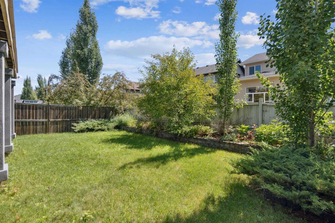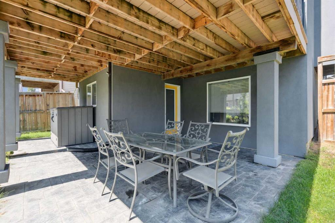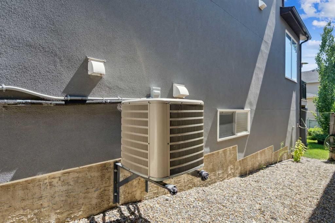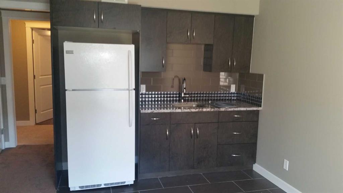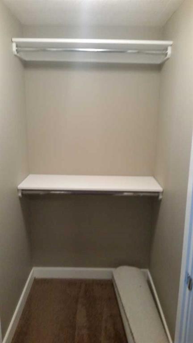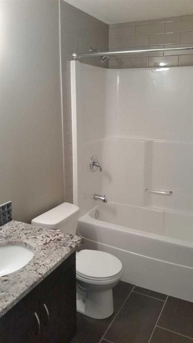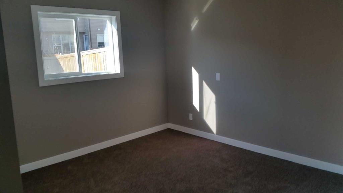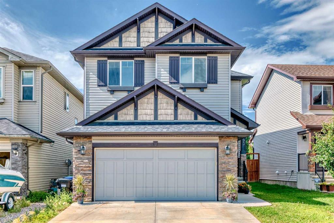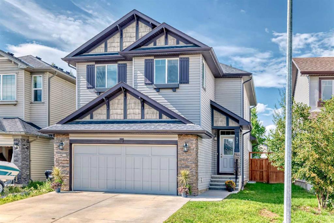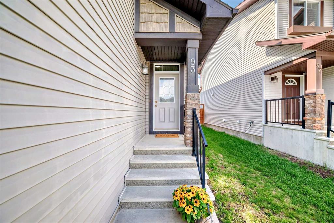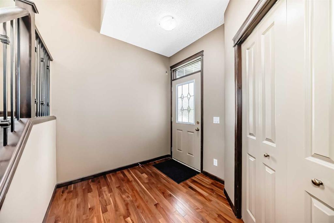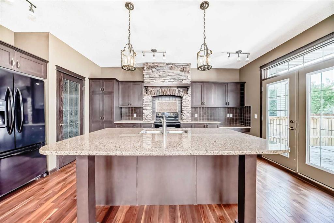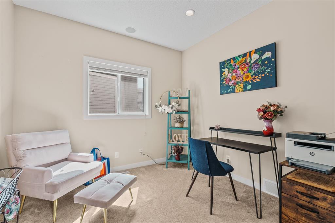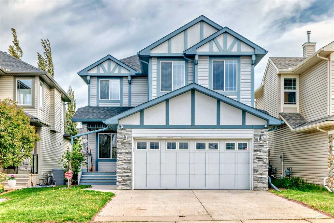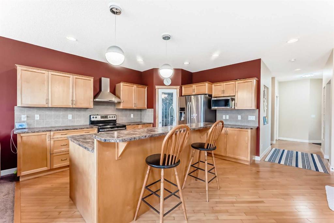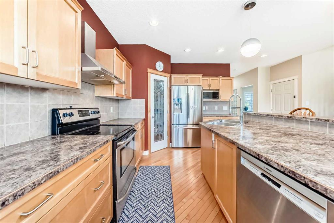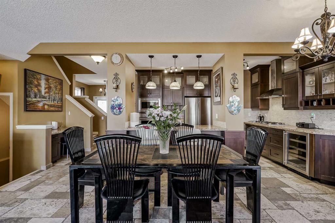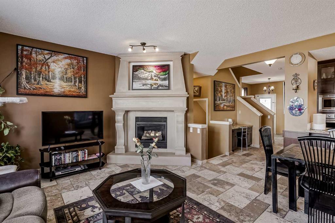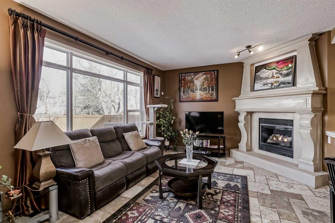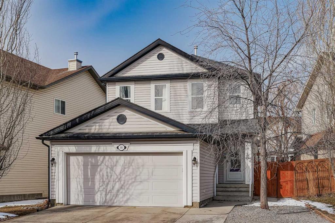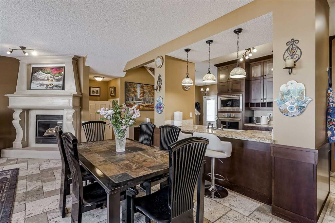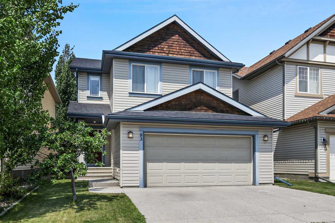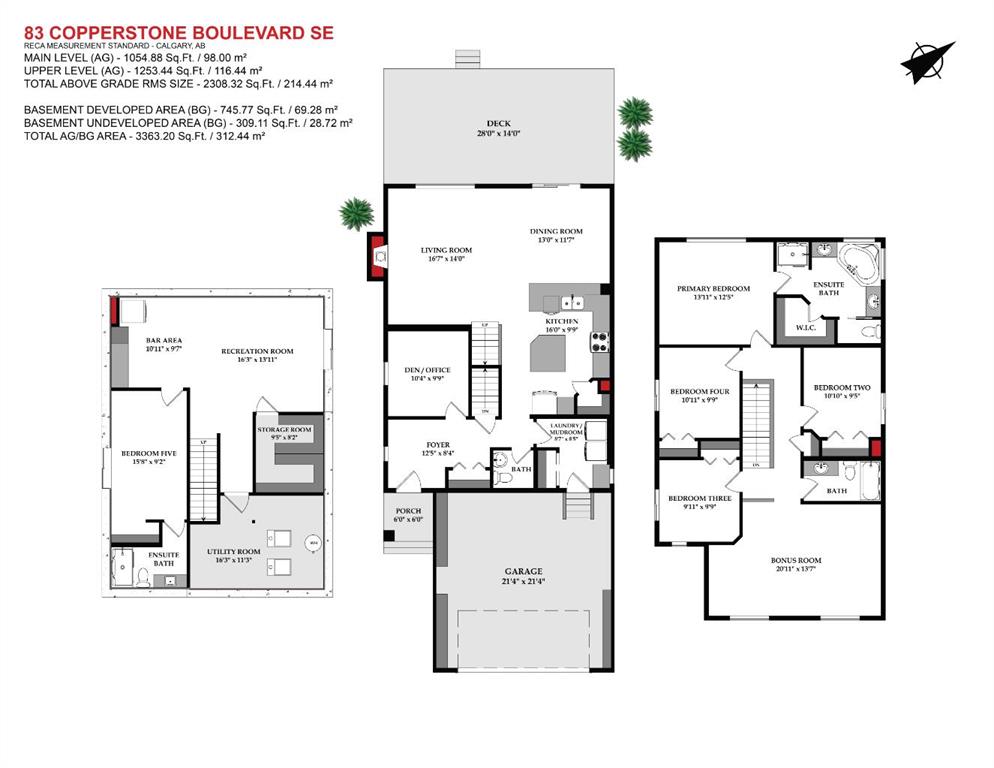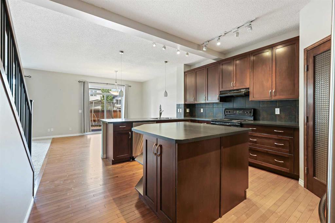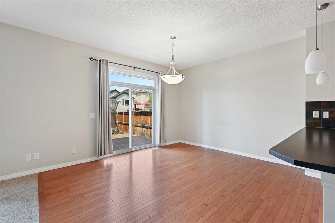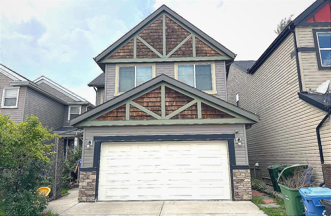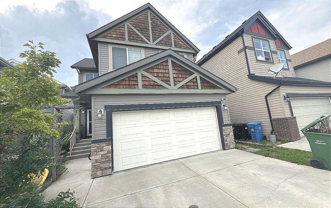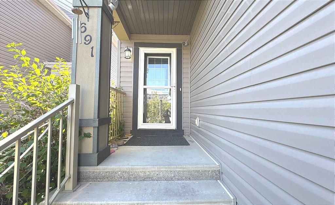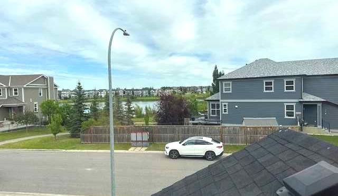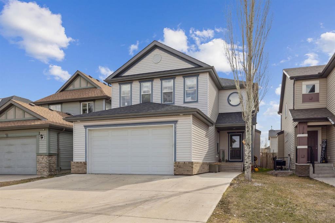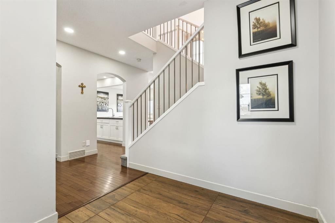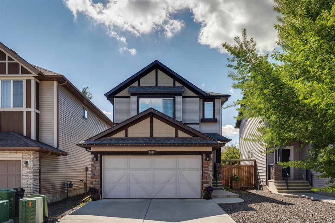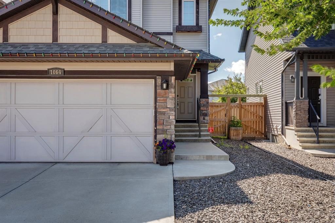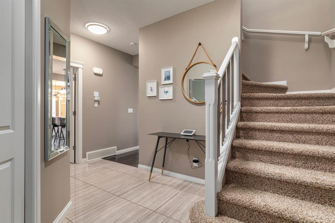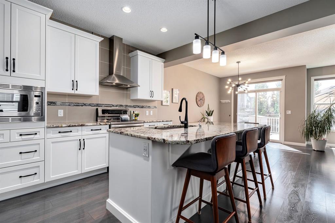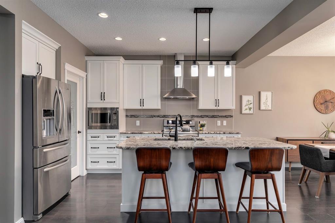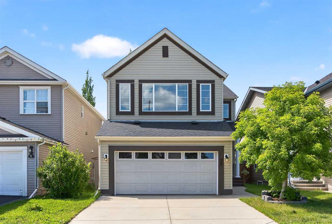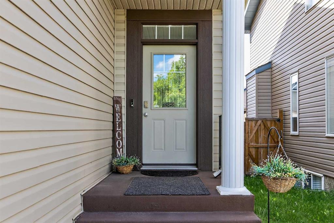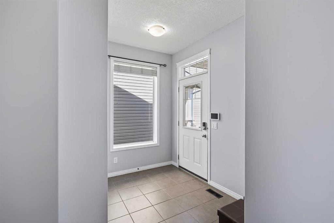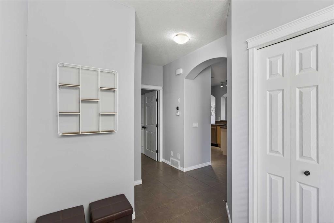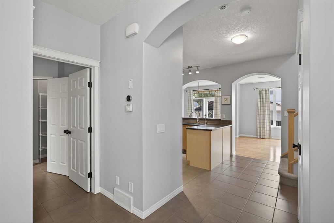48 Brightonwoods Grove SE
Calgary T2Z 0T1
MLS® Number: A2244361
$ 849,999
5
BEDROOMS
3 + 1
BATHROOMS
2,169
SQUARE FEET
2010
YEAR BUILT
WELCOME HOME!!! 2168 square feet two story with fully developed walkout providing an additional 887 square feet of living space. Large entry leads to a beautifully designed open main floor plan . Nine foot ceiling, wood floors and large windows create a bright well lite and airy atmosphere. Large living room with a contemporary tile fireplace; beautifully upgraded kitchen boasts ceiling high cupboards, newer granite counter tops, island that seats four, new induction cook top, built in oven and microwave; large dining area surrounded by windows leads to a 200 square foot deck with both electric and gas hook-ups; custom walk-thru pantry; main floor den, laundry, mud room off garage and 2 piece bath. Upper floor adds a large bonus room, 4 piece bath and three bedrooms. Master bedroom with 5 piece ensuite, walk-in closet and a hair and makeup station. Lower walkout is developed as a one bedroom suite with separate laundry facilities and entry. At present the lower level is rented for $1300.00per month on a six month lease. New Stucco and category 4 shingles in 2022!! Custom closets, speakers throughout the home, kat 5 wiring, tankless hot water, water softener and Hunter Douglas window coverings. If you are looking for a spotless, well maintained turn key this is it.
| COMMUNITY | New Brighton |
| PROPERTY TYPE | Detached |
| BUILDING TYPE | House |
| STYLE | 2 Storey |
| YEAR BUILT | 2010 |
| SQUARE FOOTAGE | 2,169 |
| BEDROOMS | 5 |
| BATHROOMS | 4.00 |
| BASEMENT | Finished, Full, Suite, Walk-Out To Grade |
| AMENITIES | |
| APPLIANCES | Built-In Oven, Central Air Conditioner, Dishwasher, Disposal, Electric Stove, Garage Control(s), Garburator, Induction Cooktop, Microwave, Oven-Built-In, See Remarks, Tankless Water Heater, Washer/Dryer Stacked, Water Softener, Window Coverings |
| COOLING | Central Air |
| FIREPLACE | Blower Fan, Circulating, Gas |
| FLOORING | Ceramic Tile, Hardwood, Tile |
| HEATING | Fireplace(s), Forced Air |
| LAUNDRY | Electric Dryer Hookup, Laundry Room |
| LOT FEATURES | Back Yard, City Lot, Landscaped, Lawn |
| PARKING | Double Garage Attached, Off Street |
| RESTRICTIONS | Call Lister |
| ROOF | Asphalt Shingle |
| TITLE | Fee Simple |
| BROKER | MaxWell Canyon Creek |
| ROOMS | DIMENSIONS (m) | LEVEL |
|---|---|---|
| 4pc Bathroom | 7`10" x 4`11" | Lower |
| Living Room | 13`11" x 11`3" | Lower |
| Kitchen | 15`11" x 11`9" | Lower |
| Bedroom | 7`10" x 50`10" | Lower |
| Laundry | 12`6" x 10`10" | Lower |
| Bedroom | 11`8" x 11`8" | Lower |
| Kitchen | 15`7" x 11`11" | Main |
| Dining Room | 11`11" x 9`6" | Main |
| Living Room | 15`7" x 11`11" | Main |
| Den | 10`11" x 7`11" | Main |
| 2pc Bathroom | 4`10" x 4`7" | Main |
| Laundry | 8`4" x 8`2" | Main |
| Bonus Room | 17`11" x 12`11" | Second |
| Bedroom - Primary | 14`11" x 12`11" | Second |
| 5pc Ensuite bath | 10`11" x 9`5" | Second |
| Bedroom | 11`11" x 9`6" | Second |
| Bedroom | 11`6" x 9`2" | Second |
| 4pc Bathroom | 9`6" x 4`11" | Second |

