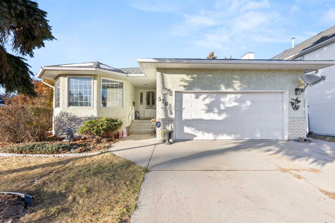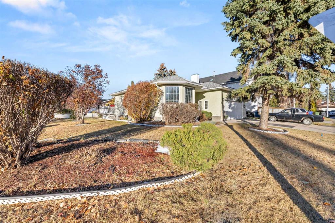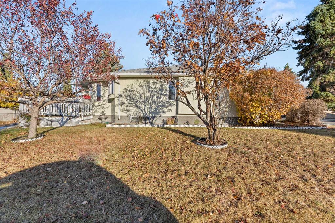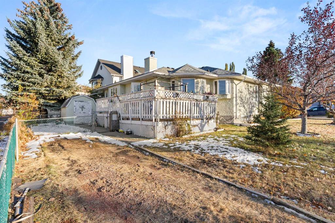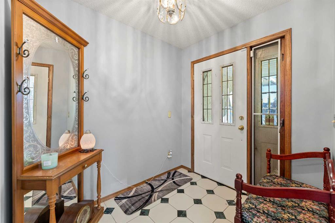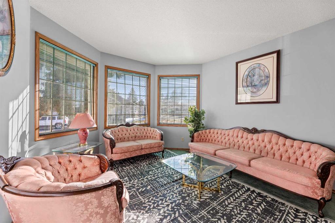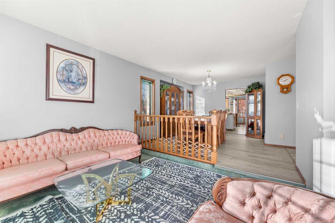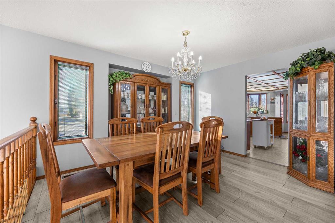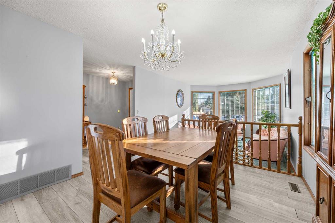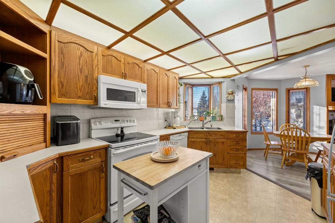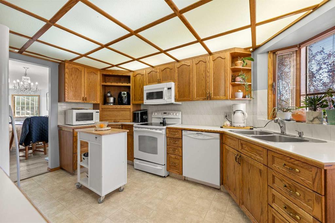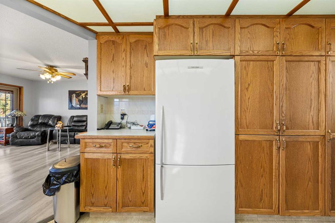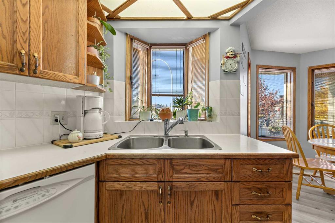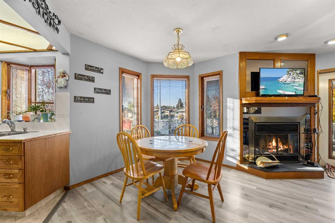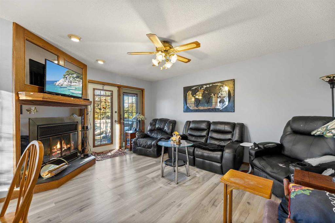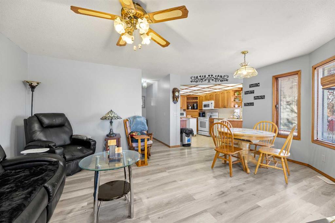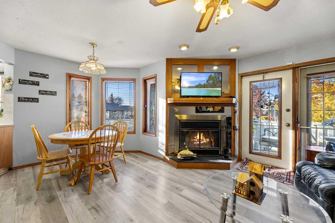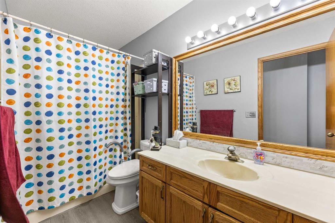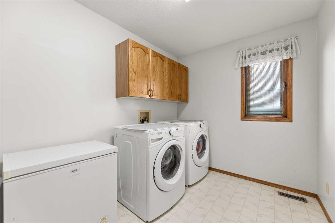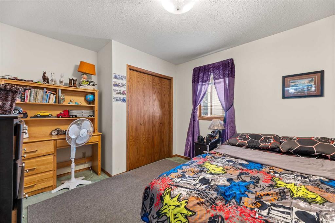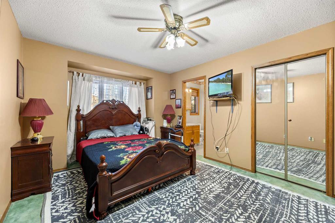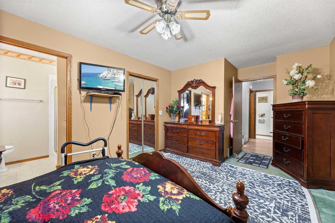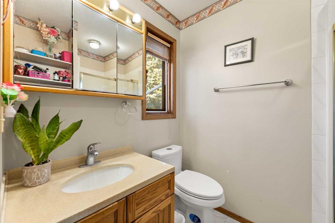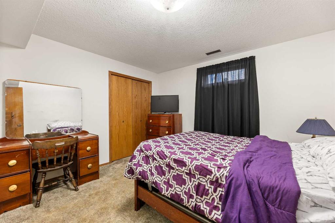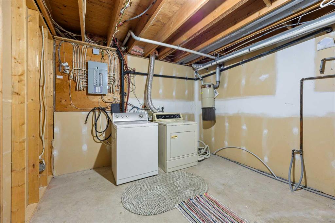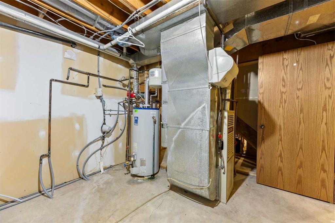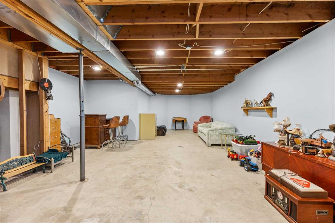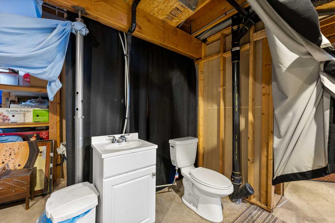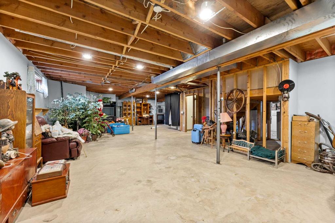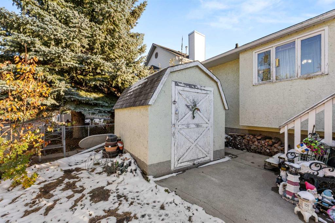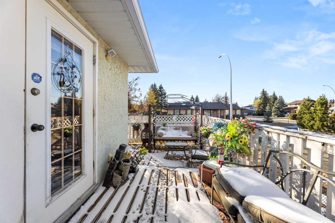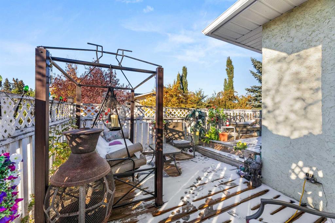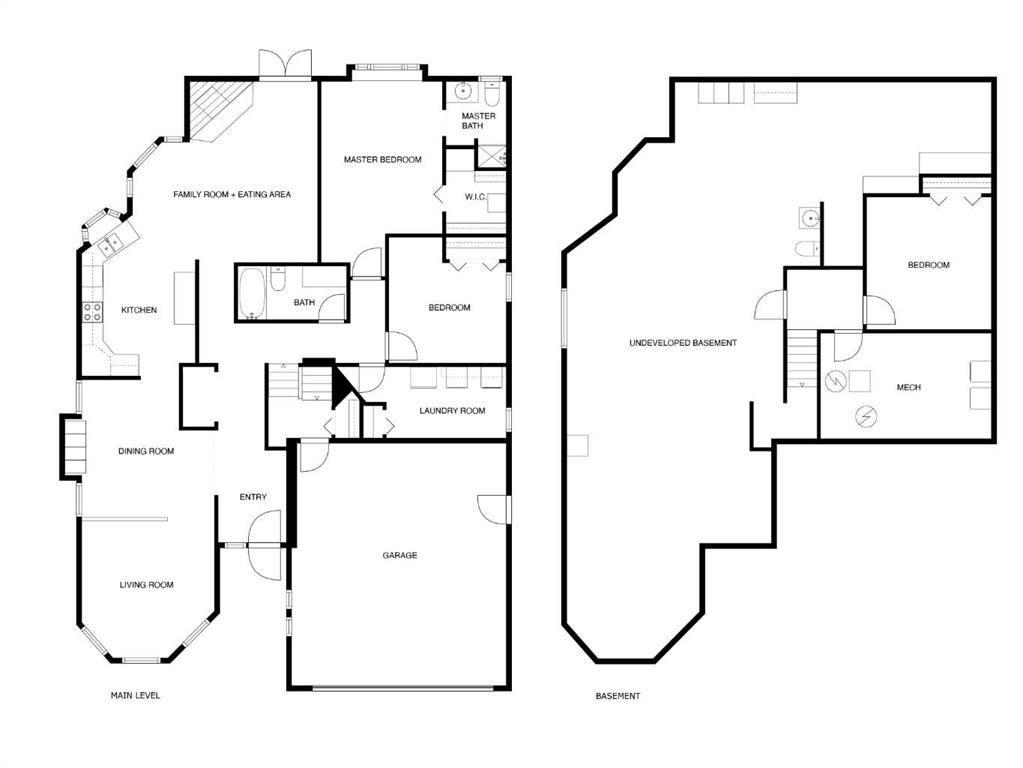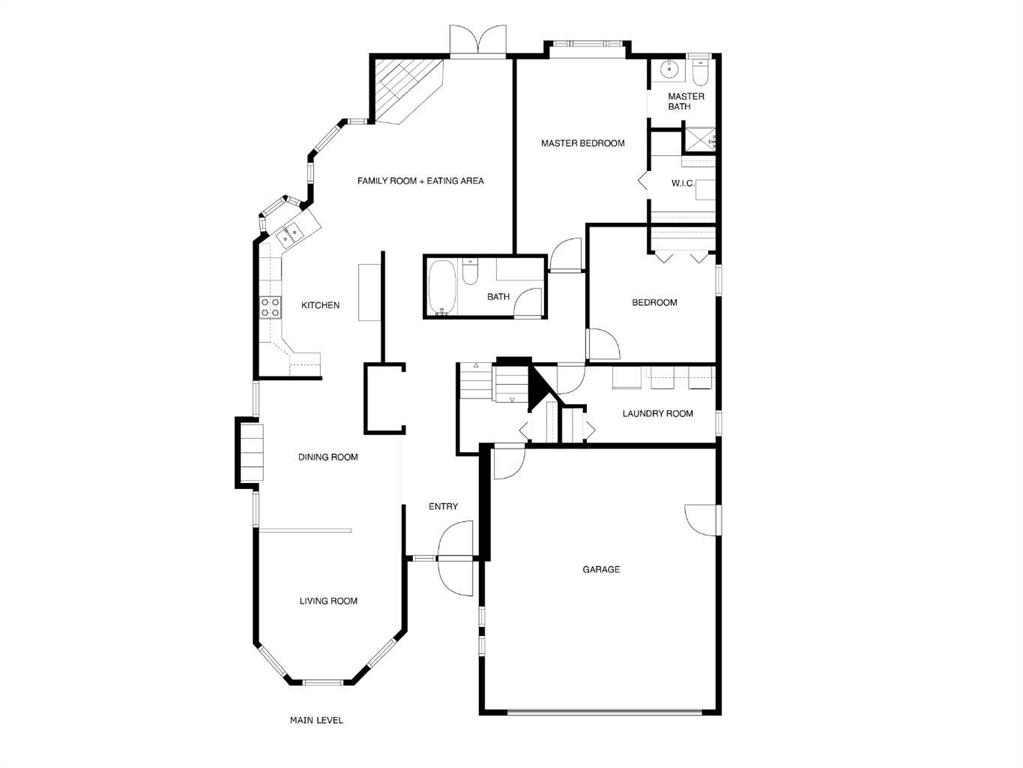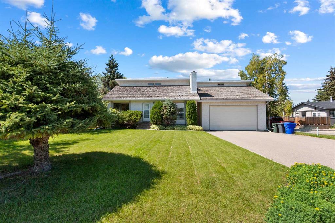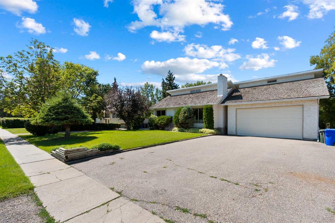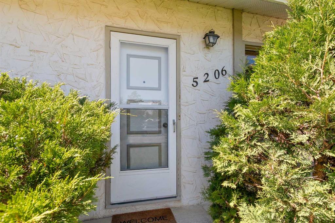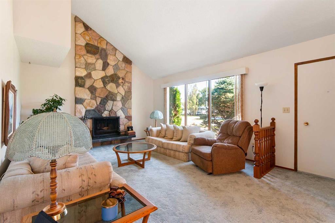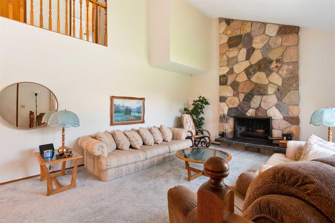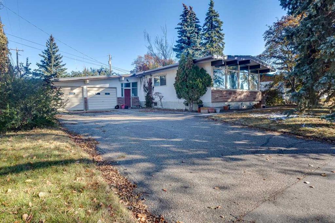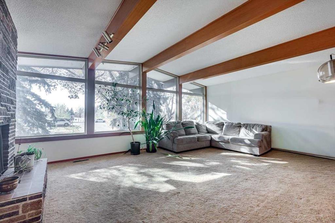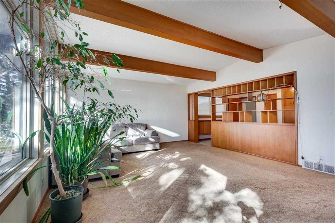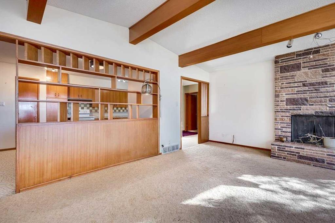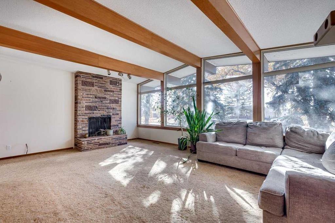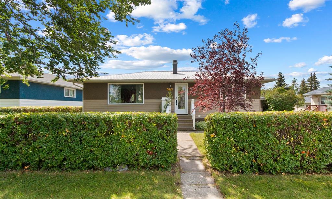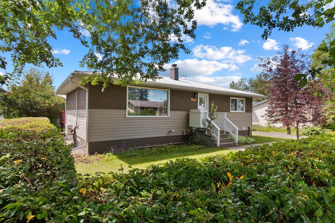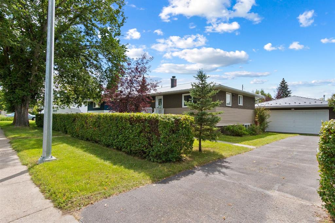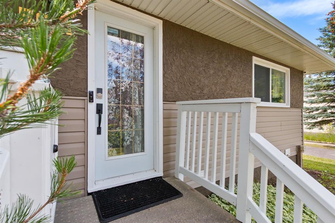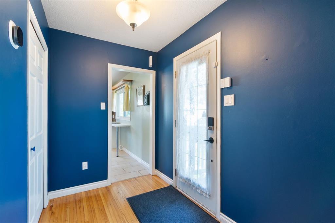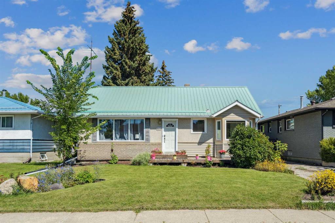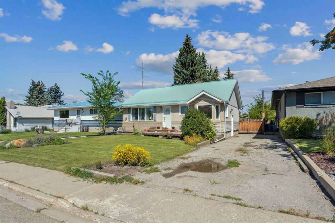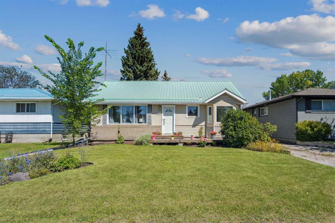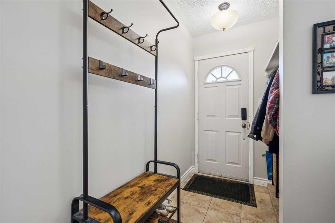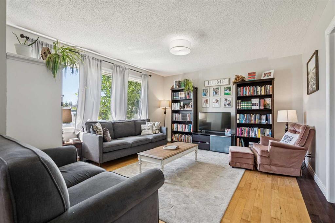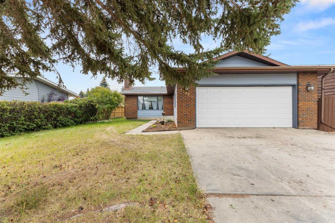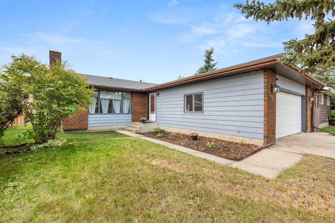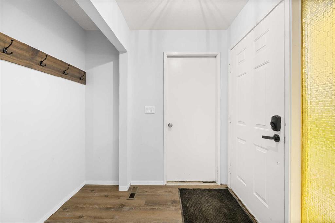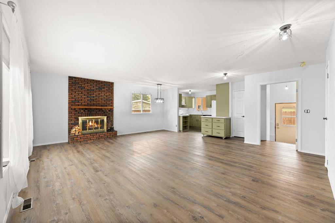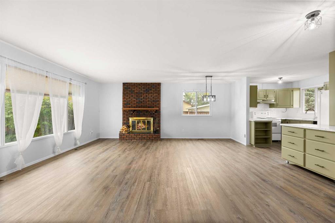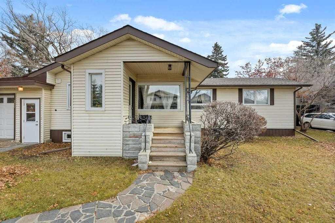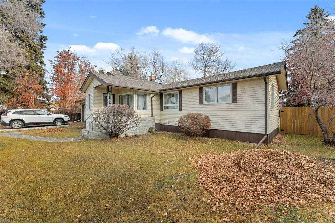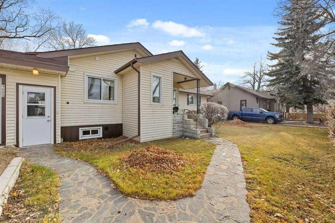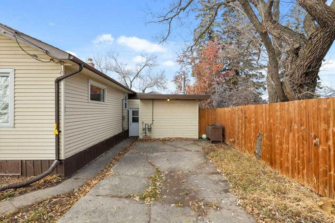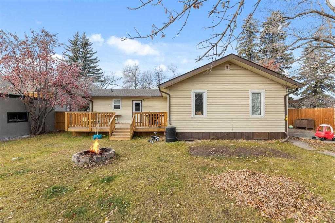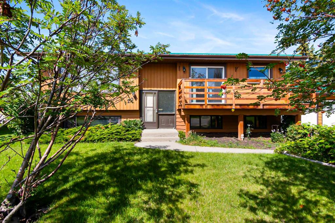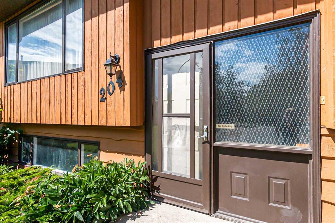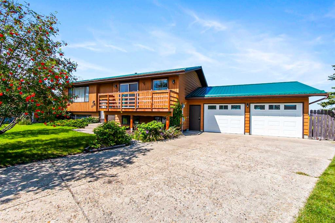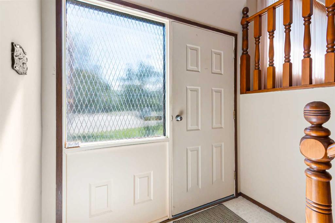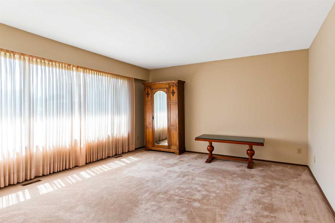5705 59 Avenue
Olds T4H1K3
MLS® Number: A2264131
$ 415,000
3
BEDROOMS
2 + 0
BATHROOMS
1,572
SQUARE FEET
1989
YEAR BUILT
Welcome home to this charming and affordable property on a large corner lot in a fantastic family-friendly neighborhood! Just steps away from the local elementary school, this home offers unbeatable convenience and plenty of room to grow. Featuring a fenced backyard with a shed, a gravel pad for extra parking, and a double car garage, there’s space for all your needs inside and out. The main floor offers a bright layout with a freshly partially updated look, including new paint and flooring in key areas. You’ll find a comfortable primary bedroom and guest room on the main level, along with a convenient main-floor laundry and full bathroom. Downstairs, the partially finished basement is full of potential — complete with a third bedroom and a roughed-in bathroom as well as another set of washer and dryer making it the perfect basement, ready for your personal touch. Perfect for first-time buyers or growing families, this home combines great value, a functional layout, and incredible potential in one of the area’s most desirable locations close to schools, parks, and everyday amenities. Don’t miss the opportunity to make this one your own!
| COMMUNITY | |
| PROPERTY TYPE | Detached |
| BUILDING TYPE | House |
| STYLE | Bungalow |
| YEAR BUILT | 1989 |
| SQUARE FOOTAGE | 1,572 |
| BEDROOMS | 3 |
| BATHROOMS | 2.00 |
| BASEMENT | Full, Partially Finished |
| AMENITIES | |
| APPLIANCES | Convection Oven, Dishwasher, Garage Control(s), Microwave, Refrigerator, Satellite TV Dish, Washer/Dryer, Window Coverings |
| COOLING | None |
| FIREPLACE | Family Room, Wood Burning |
| FLOORING | Carpet, Linoleum, Vinyl Plank |
| HEATING | Forced Air, Natural Gas |
| LAUNDRY | In Basement, Laundry Room, Main Level |
| LOT FEATURES | Back Yard, Corner Lot |
| PARKING | Double Garage Attached, Off Street, Parking Pad |
| RESTRICTIONS | Utility Right Of Way |
| ROOF | Asphalt Shingle |
| TITLE | Fee Simple |
| BROKER | CIR Realty |
| ROOMS | DIMENSIONS (m) | LEVEL |
|---|---|---|
| Bedroom | 11`10" x 11`0" | Basement |
| Bathroom – Roughed-in | Basement | |
| Kitchen | 13`6" x 10`3" | Main |
| 4pc Bathroom | 10`3" x 4`10" | Main |
| 4pc Ensuite bath | 7`3" x 5`3" | Main |
| Bedroom - Primary | 11`0" x 15`0" | Main |
| Bedroom | 11`7" x 10`7" | Main |

