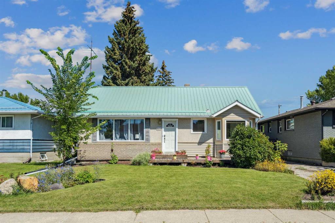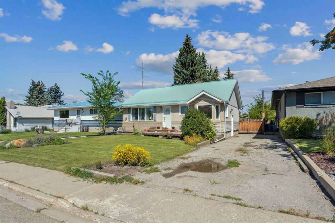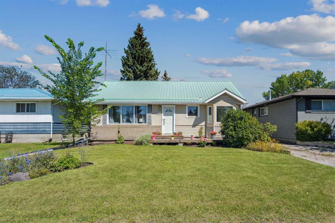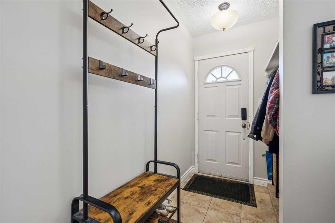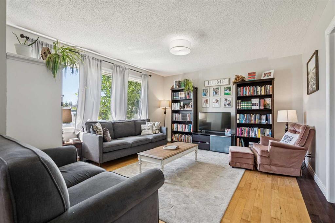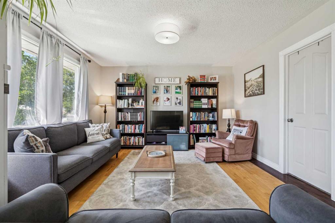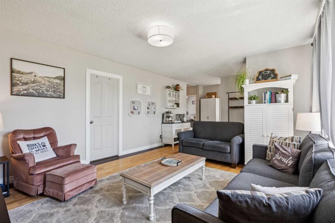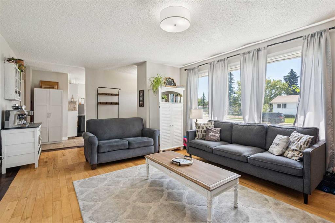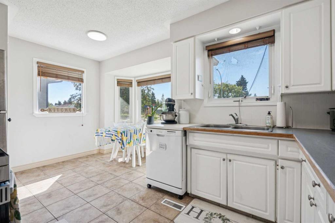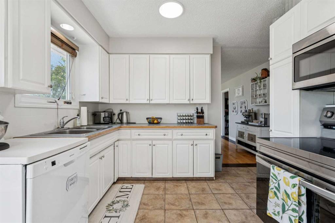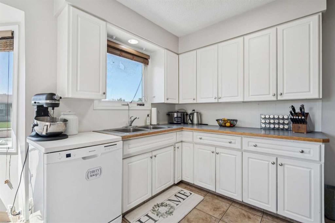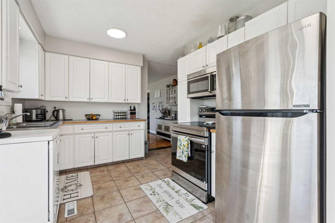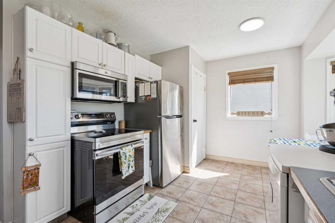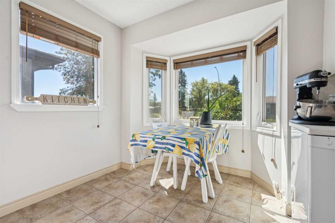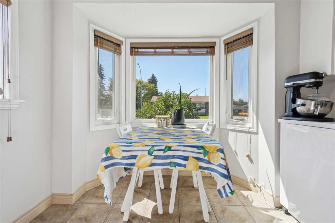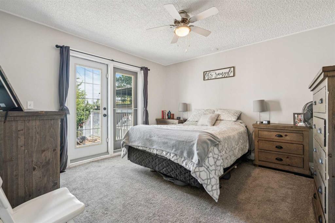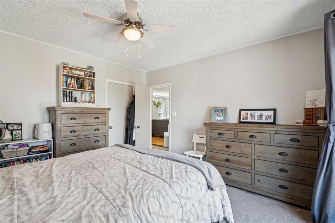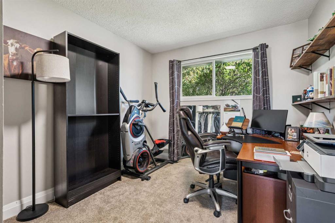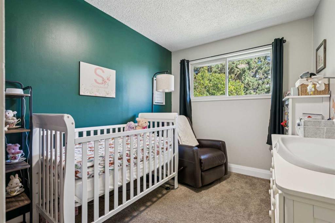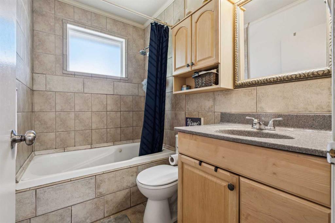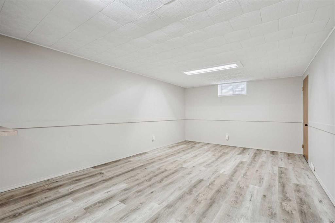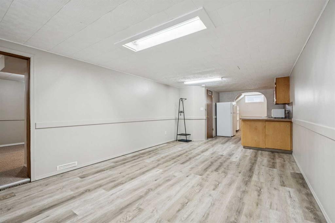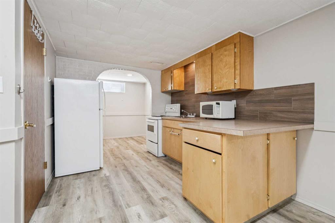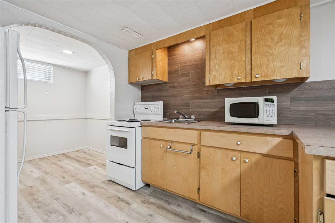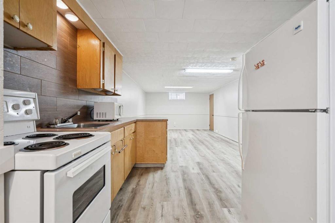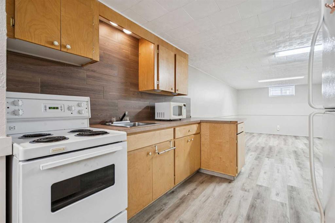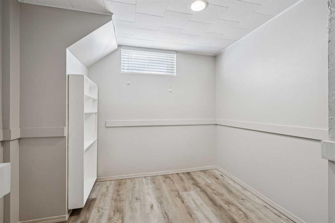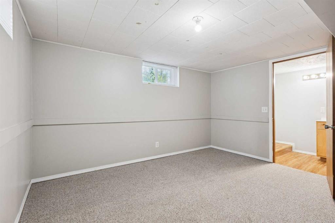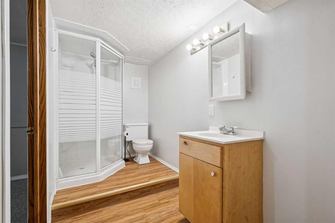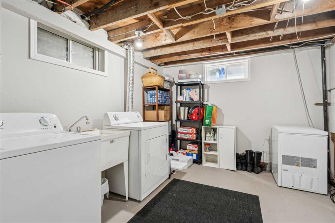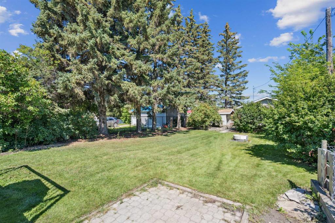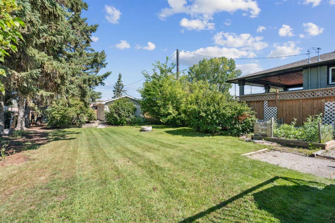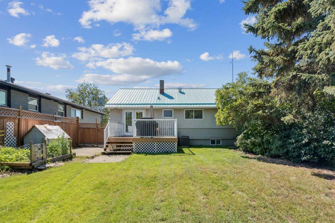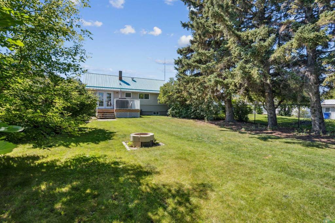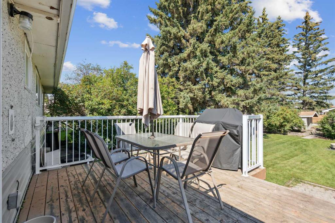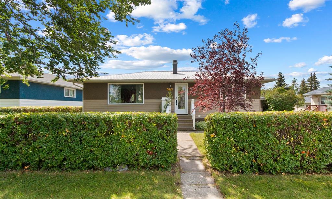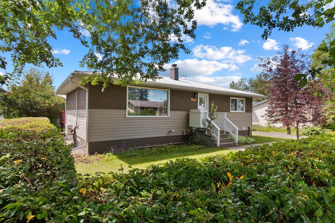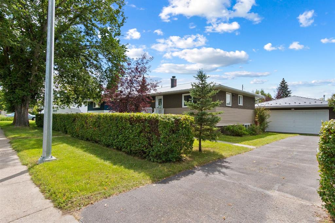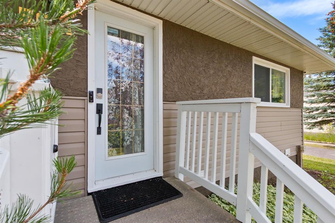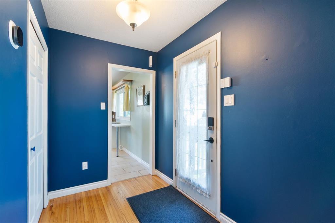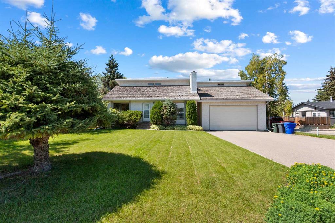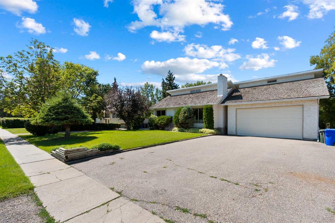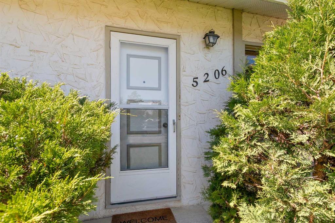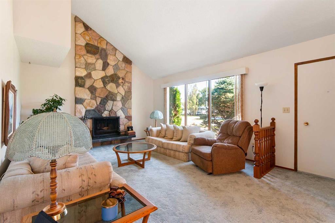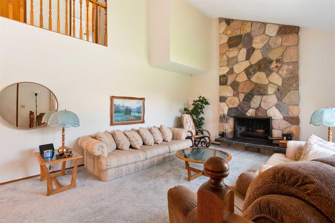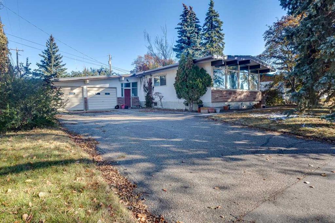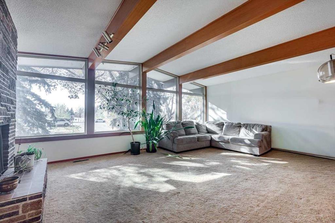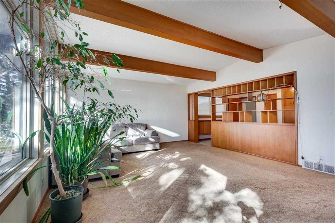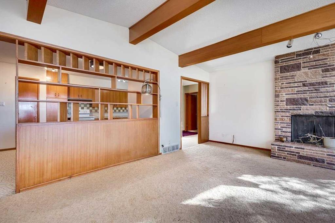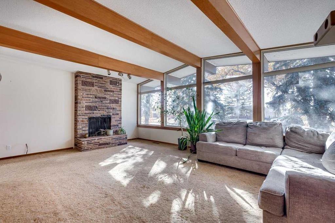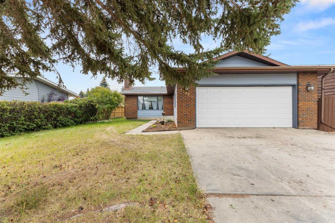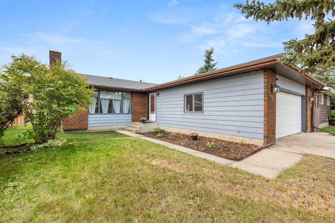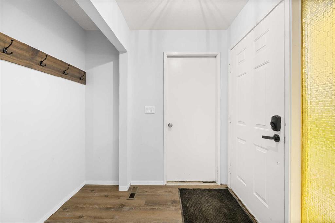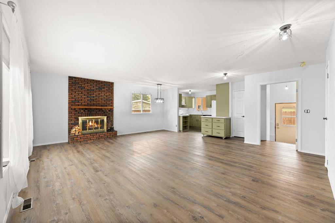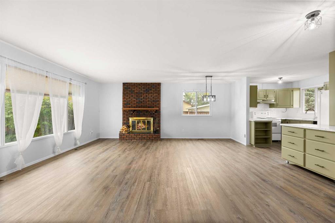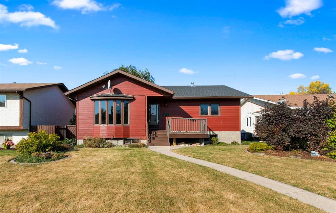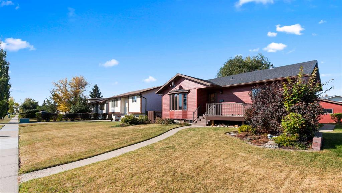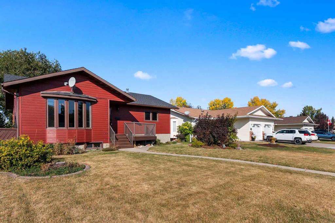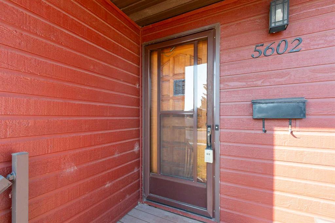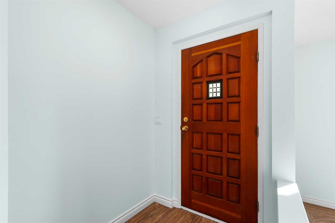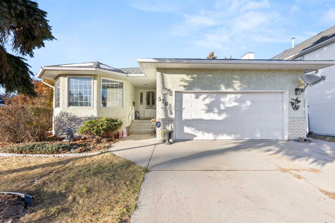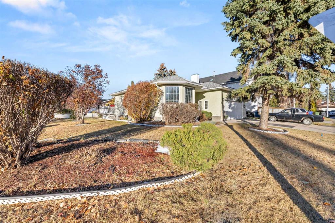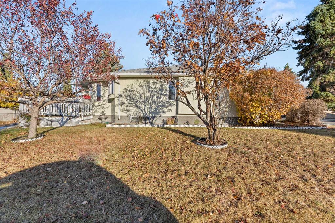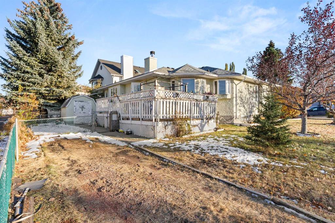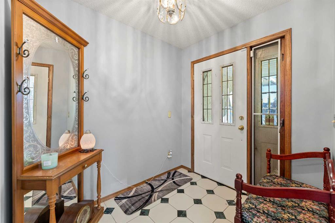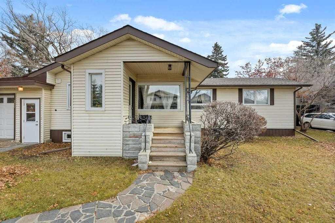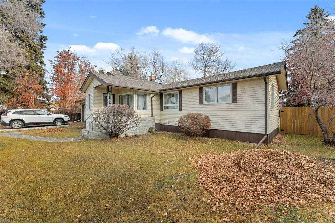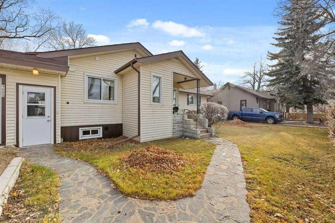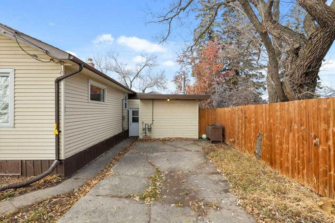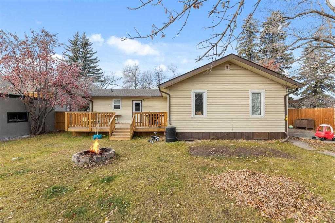5606 50 Street
Olds T4H 1J1
MLS® Number: A2253468
$ 399,900
4
BEDROOMS
2 + 0
BATHROOMS
980
SQUARE FEET
1963
YEAR BUILT
Welcome to this beautifully updated 3 bedroom home offering nearly 1,000 sq ft on the main level plus a fully finished basement with a self-contained one bedroom illegal secondary suite with separate entrance—ideal for extended family or rental income. Recent upgrades include newer windows, hot water heater, and air conditioning, ensuring year-round comfort. With a durable metal roof and low-maintenance stucco and brick exterior, this property is built to last. Situated on a massive 50' x 164' lot, there’s plenty of room to enjoy the outdoors, complete with a back deck, storage shed and double car garage for added convenience. A perfect blend of space, updates, and investment potential! Hold onto this property for future development potential. Walking distance to shopping and schools and right across the street from a park. This property has a fabulous market value at this price.
| COMMUNITY | |
| PROPERTY TYPE | Detached |
| BUILDING TYPE | House |
| STYLE | Bungalow |
| YEAR BUILT | 1963 |
| SQUARE FOOTAGE | 980 |
| BEDROOMS | 4 |
| BATHROOMS | 2.00 |
| BASEMENT | Finished, Full, Suite |
| AMENITIES | |
| APPLIANCES | Electric Range, Microwave, Microwave Hood Fan, Portable Dishwasher, Refrigerator |
| COOLING | Central Air |
| FIREPLACE | N/A |
| FLOORING | Carpet, Ceramic Tile, Hardwood, Laminate, Vinyl Plank |
| HEATING | Forced Air, Natural Gas |
| LAUNDRY | In Basement, Laundry Room |
| LOT FEATURES | Back Lane, Back Yard, City Lot, Front Yard, Garden, Landscaped, Level, Rectangular Lot, Treed |
| PARKING | Double Garage Detached, Parking Pad |
| RESTRICTIONS | None Known |
| ROOF | Metal |
| TITLE | Fee Simple |
| BROKER | RE/MAX House of Real Estate |
| ROOMS | DIMENSIONS (m) | LEVEL |
|---|---|---|
| 3pc Bathroom | 11`6" x 5`3" | Lower |
| Bedroom | 11`6" x 12`5" | Lower |
| Den | 8`8" x 6`7" | Lower |
| Kitchen | 9`7" x 8`4" | Lower |
| Game Room | 11`11" x 18`8" | Lower |
| Furnace/Utility Room | 3`4" x 4`4" | Lower |
| Laundry | 11`5" x 12`10" | Lower |
| 4pc Bathroom | 7`6" x 4`11" | Main |
| Bedroom | 11`10" x 7`11" | Main |
| Bedroom | 11`10" x 9`6" | Main |
| Dining Room | 8`8" x 7`7" | Main |
| Kitchen | 9`4" x 11`8" | Main |
| Living Room | 13`2" x 20`1" | Main |
| Bedroom - Primary | 12`4" x 12`0" | Main |

