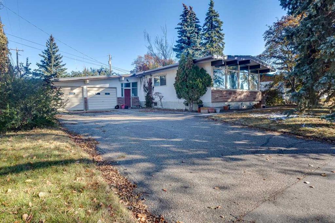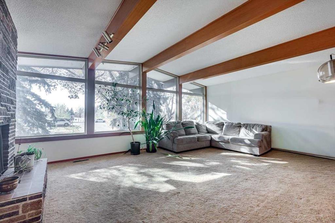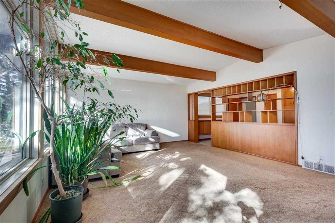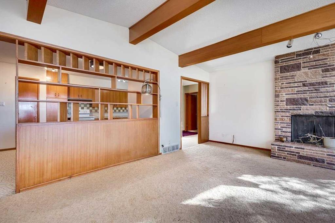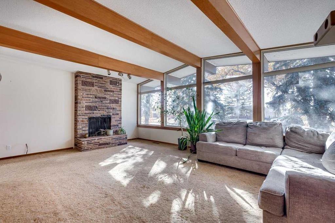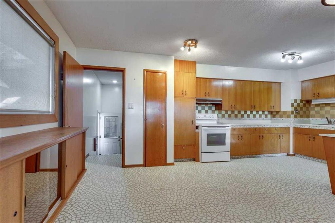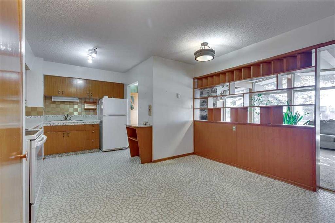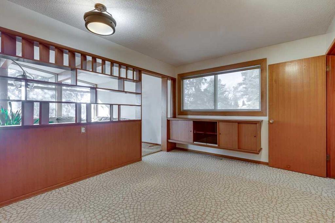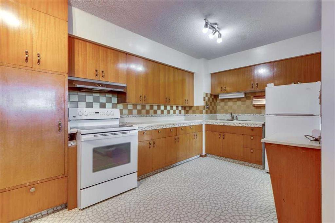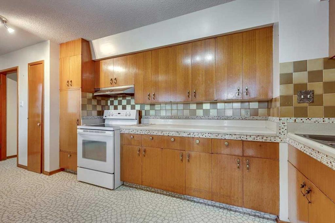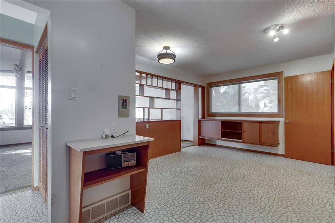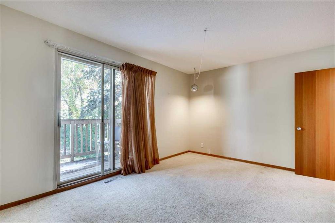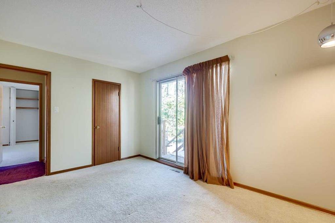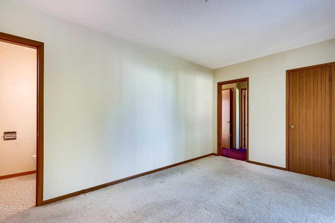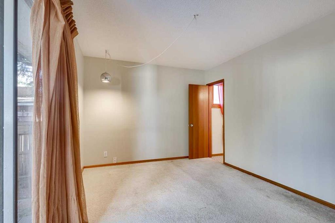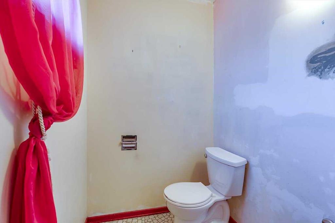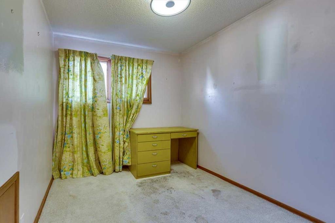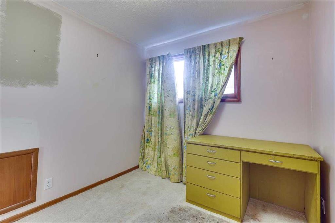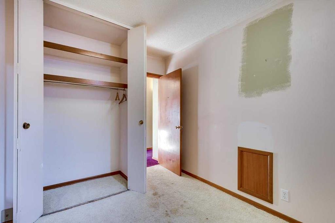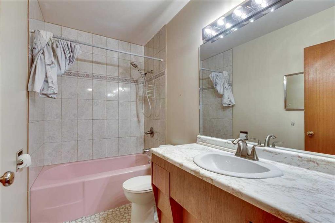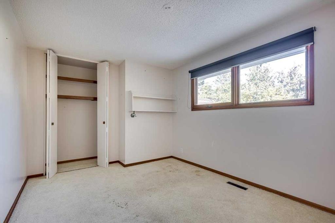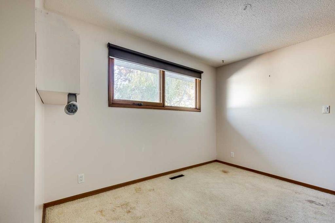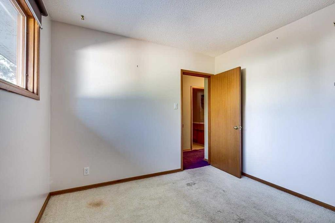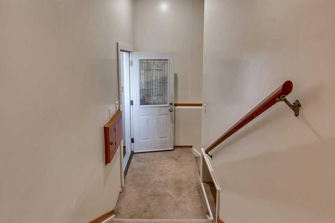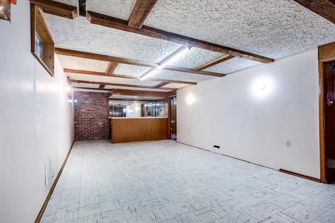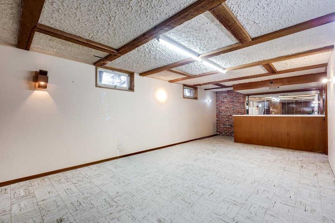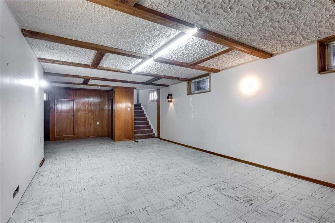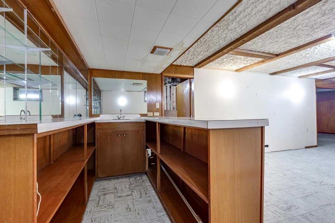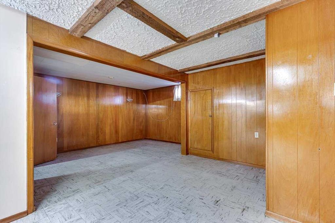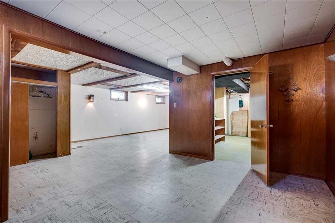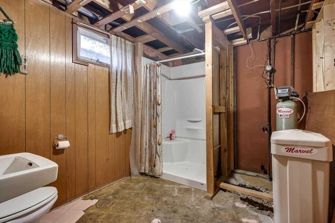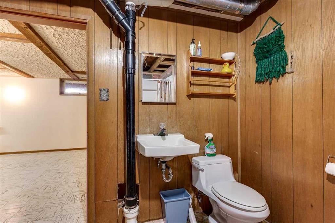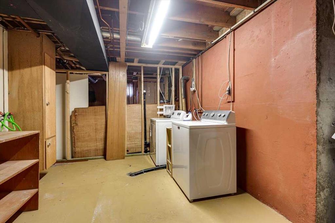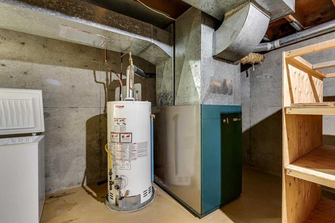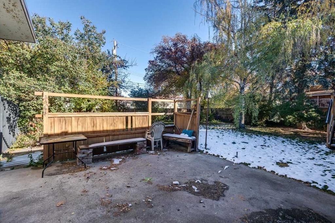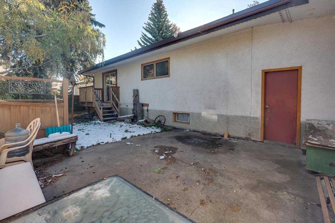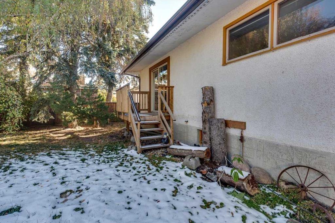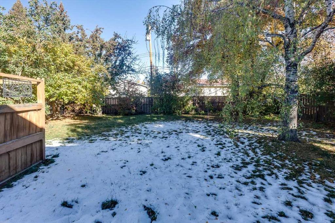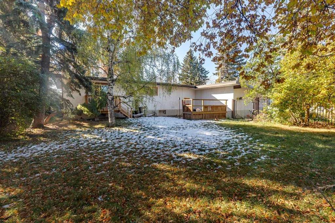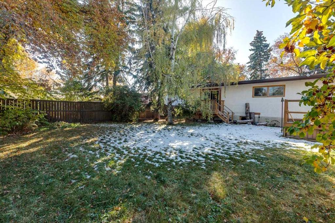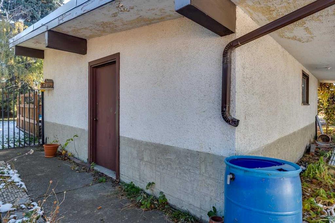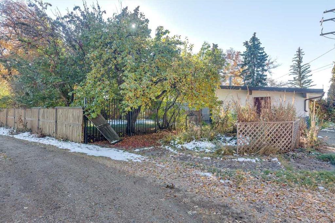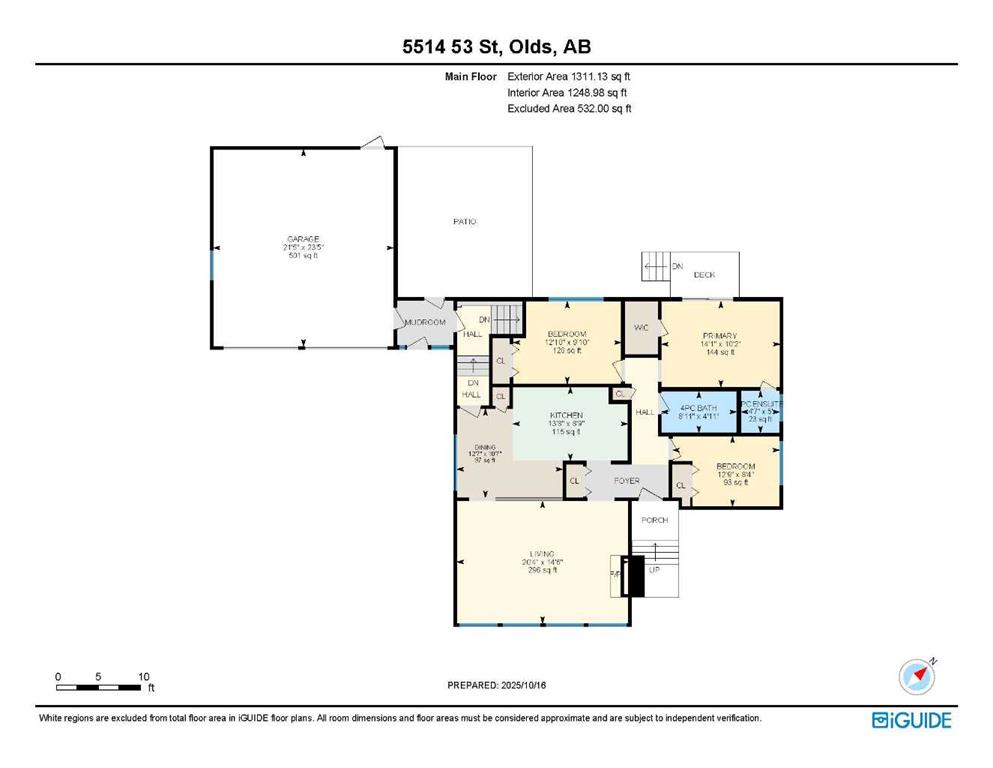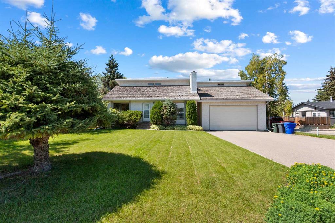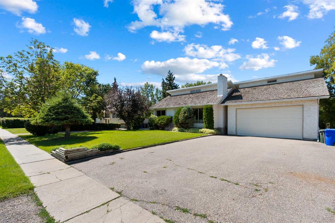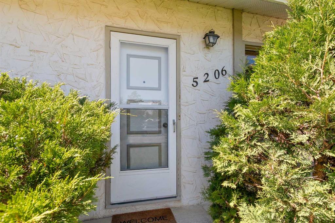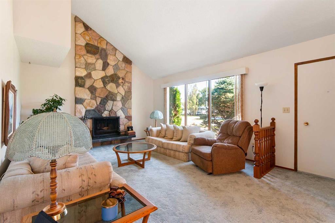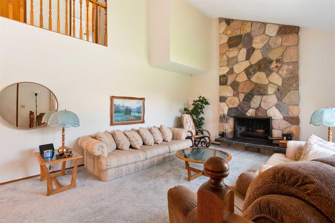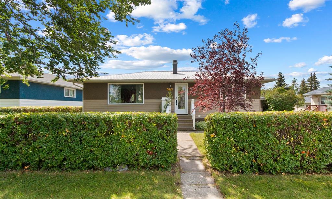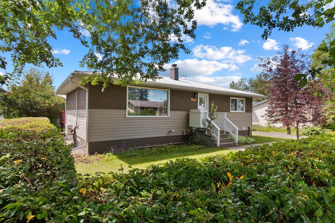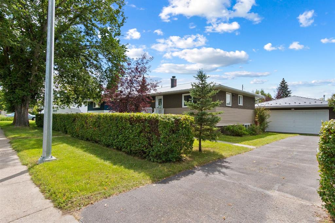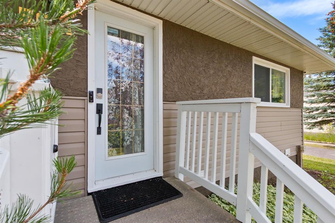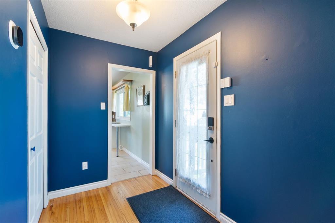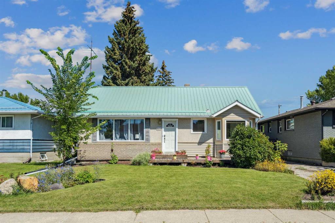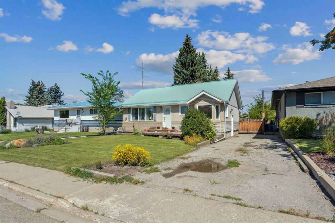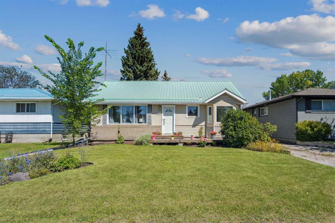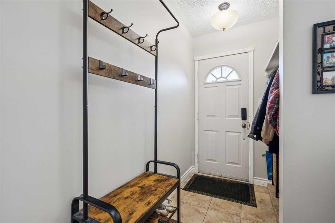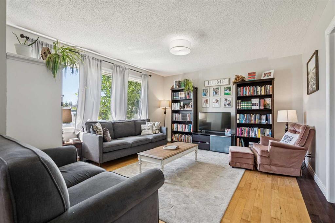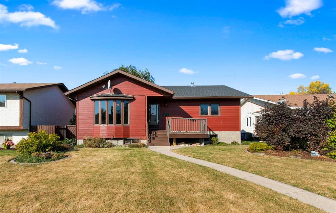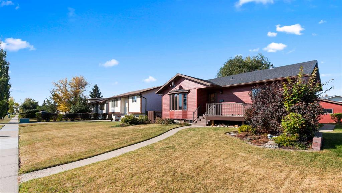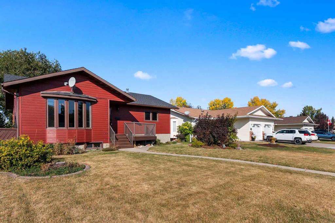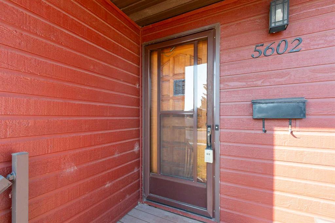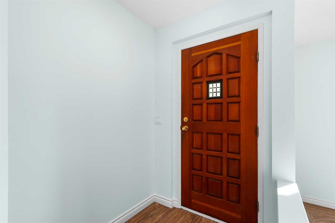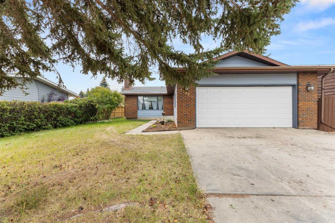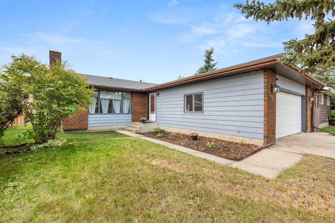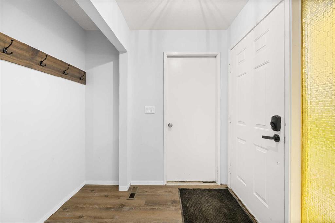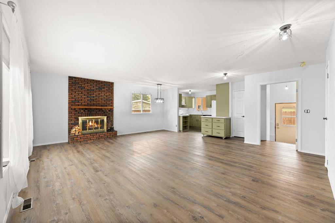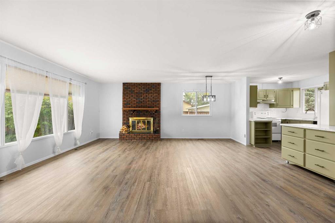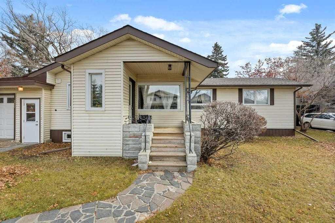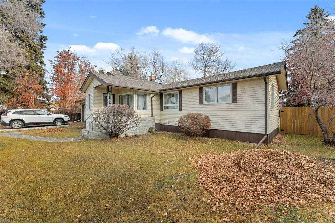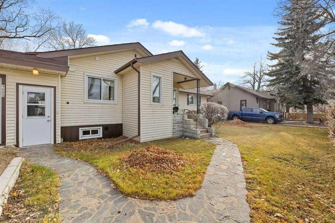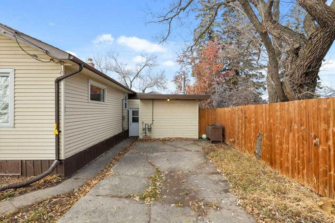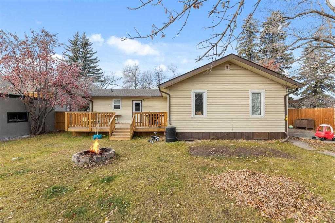5514 53 Street
Olds T4H 1H8
MLS® Number: A2265223
$ 397,000
3
BEDROOMS
2 + 1
BATHROOMS
1,311
SQUARE FEET
1959
YEAR BUILT
Set on a huge, tree-lined lot in the heart of Olds, this mid-century bungalow pairs unmistakable architectural character with outstanding renovation potential. Vaulted beam ceilings and walls of windows fill the grand living room with light, highlighting the full-height brick wood-burning fireplace creating a true focal point for family gatherings. Exposed wood detailing and built-in cabinetry echo timeless 1960s craftsmanship, lending warmth and personality rarely found today. Clear sightlines connect the spacious living area to the dining room and kitchen, where generous cabinetry, vintage tilework and a built-in desk create a highly functional space ready for a modern refresh. 3 comfortable bedrooms complete the main level, including a primary retreat with walk-in closet, private 1-piece ensuite (no more stumbling down the hall in the middle of the night!) and direct access to the backyard deck, perfect for quiet morning coffees. The lower level, accessible through a separate entrance, expands the possibilities with a large recreation room framed by wood beams and exposed brick, offering the ideal backdrop for movie nights, game tables or casual gatherings. A built-in wet bar adds convenience and character, making it easy to host friends or family, while a 3-piece bath and abundant storage enhance functionality for everyday living or future development. Most original windows have been replaced, with the remainder scheduled to be completed before the end of November. Outside, mature landscaping and towering evergreens provide shade and privacy around an oversized patio ideal for barbecues or evening relaxation. Kids and pets will love the expansive yard with endless space to play, while a man door connects directly to the oversized double-attached garage featuring 2 bay doors and room for tools, hobbies and vehicles. Extra driveway parking easily accommodates guests plus there’s room to the side for an RV. Combining small-town atmosphere with city-level amenities, Olds offers everything from local boutiques and cafés to major retailers like Walmart, Canadian Tire and Staples, plus a modern hospital, multiple schools and Olds College’s vibrant campus. Whether you’re an investor seeking a renovation project, a first-time buyer ready to build equity or a homeowner drawn to mid-century design, this property delivers space, character and opportunity in one of Mountain View County’s most welcoming communities!
| COMMUNITY | |
| PROPERTY TYPE | Detached |
| BUILDING TYPE | House |
| STYLE | Bungalow |
| YEAR BUILT | 1959 |
| SQUARE FOOTAGE | 1,311 |
| BEDROOMS | 3 |
| BATHROOMS | 3.00 |
| BASEMENT | Finished, Full, Separate/Exterior Entry |
| AMENITIES | |
| APPLIANCES | Electric Stove, Refrigerator, Washer/Dryer |
| COOLING | None |
| FIREPLACE | Living Room, Wood Burning |
| FLOORING | Carpet, Tile |
| HEATING | Forced Air, Natural Gas |
| LAUNDRY | In Basement |
| LOT FEATURES | Back Yard, Landscaped, Lawn, Many Trees |
| PARKING | Double Garage Attached, Oversized, RV Access/Parking |
| RESTRICTIONS | None Known |
| ROOF | Asphalt Shingle |
| TITLE | Fee Simple |
| BROKER | Charles |
| ROOMS | DIMENSIONS (m) | LEVEL |
|---|---|---|
| Game Room | 32`2" x 22`10" | Basement |
| Laundry | 13`11" x 10`2" | Basement |
| Furnace/Utility Room | 19`5" x 14`4" | Basement |
| 3pc Bathroom | 8`3" x 10`3" | Basement |
| Living Room | 20`4" x 14`6" | Main |
| Dining Room | 12`7" x 10`7" | Main |
| Kitchen | 13`8" x 8`9" | Main |
| Bedroom - Primary | 14`1" x 10`2" | Main |
| Bedroom | 12`10" x 9`10" | Main |
| Bedroom | 12`9" x 8`4" | Main |
| 1pc Ensuite bath | 4`7" x 5`0" | Main |
| 4pc Bathroom | 8`11" x 4`11" | Main |

