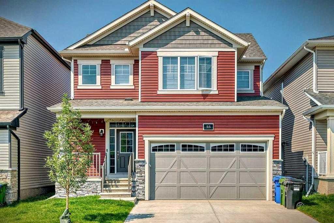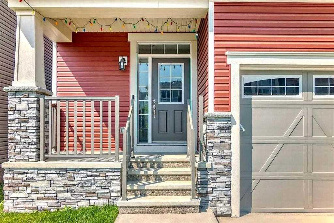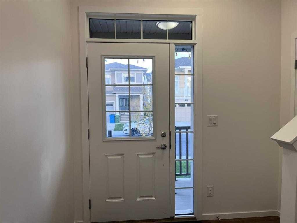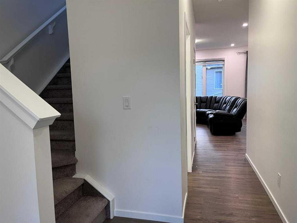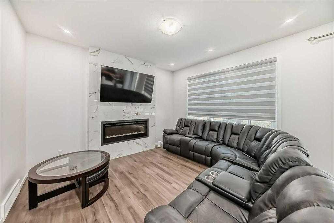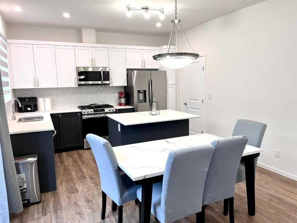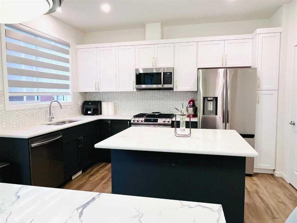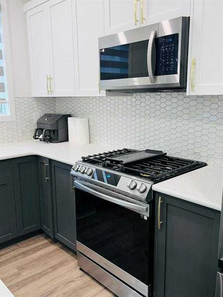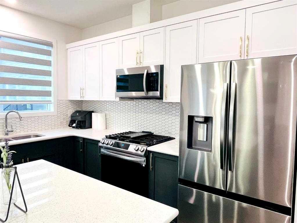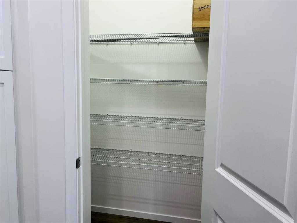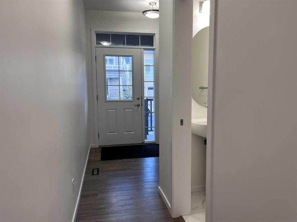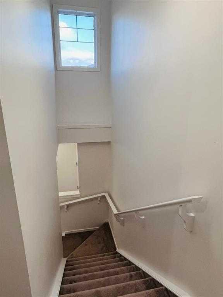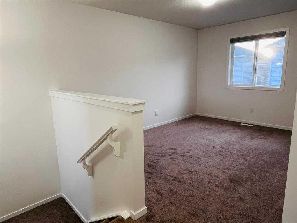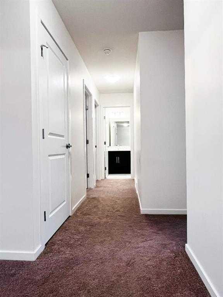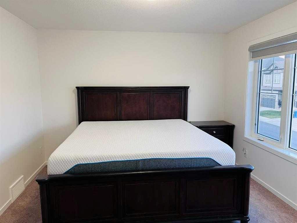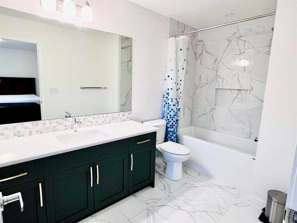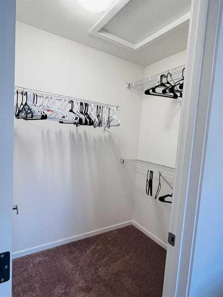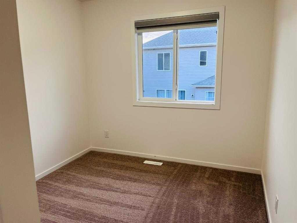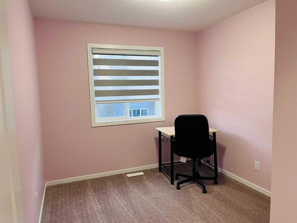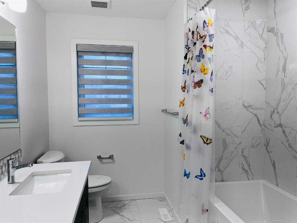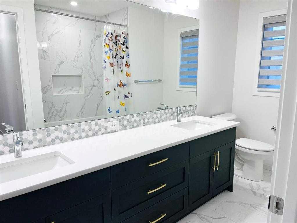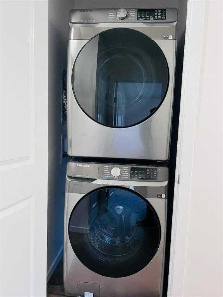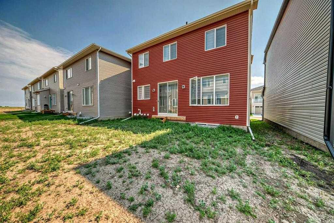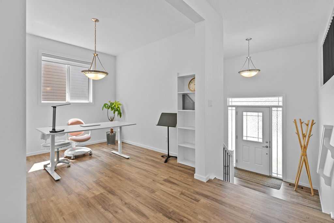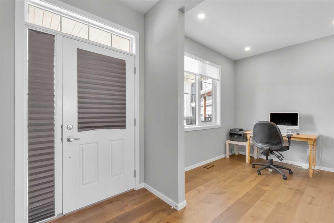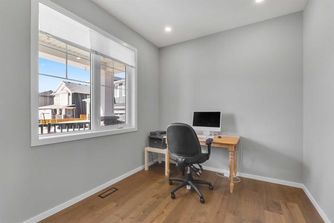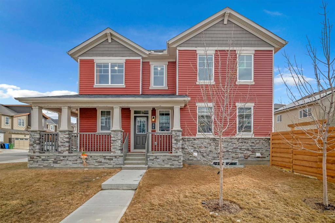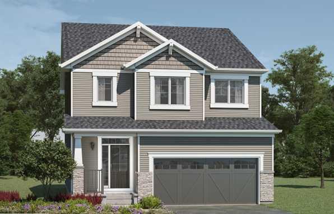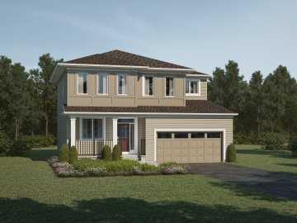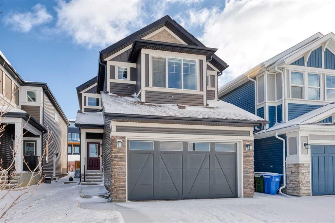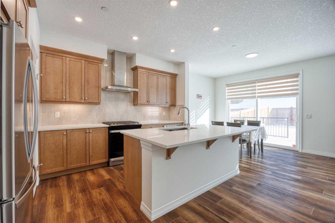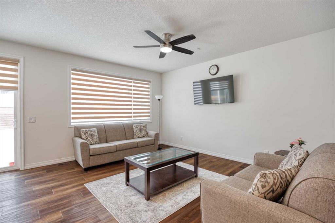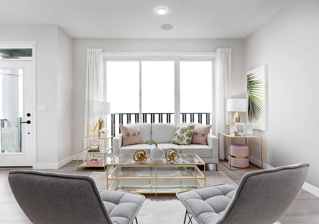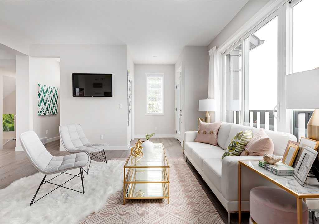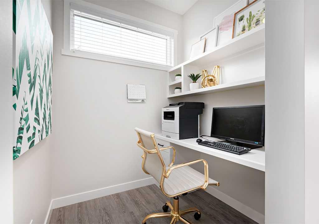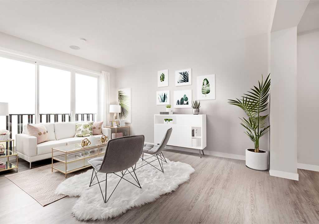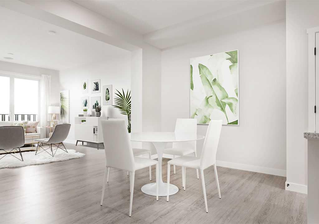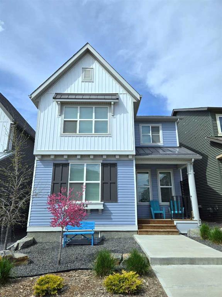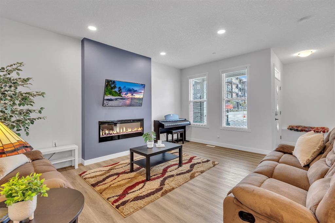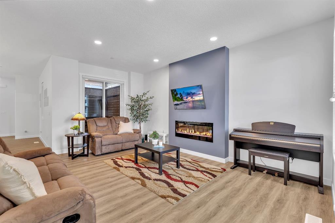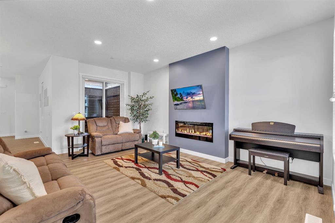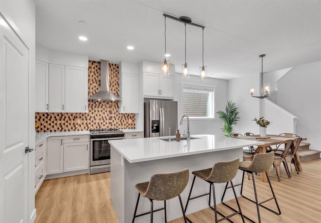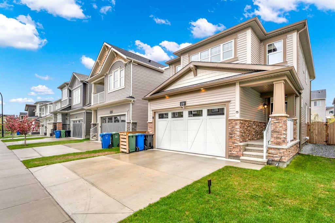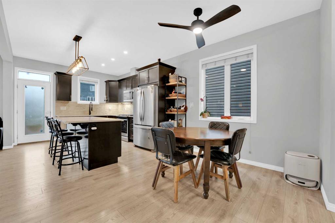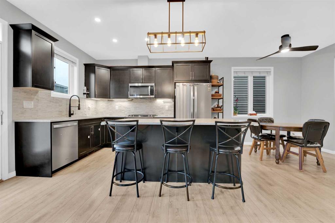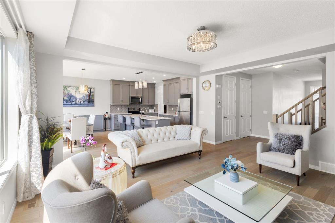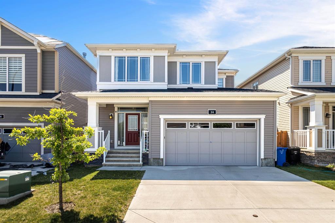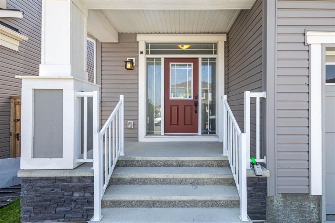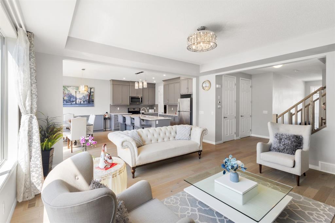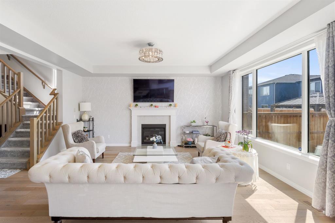55 carringwood Grove NW
Calgary T3P 2A8
MLS® Number: A2233520
$ 684,990
3
BEDROOMS
2 + 1
BATHROOMS
1,600
SQUARE FEET
2023
YEAR BUILT
Discover this stunning 3-bedroom, 2.5-bath single-family home with a spacious bonus room, perfectly situated in the desirable community of Carrington NW. This home greets you with an elegant entrance and features an open-concept floor plan, ideal for both comfortable living and entertaining. The sun-drenched living spaces, modern design, and attention to detail create a warm and inviting ambiance. The kitchen boasts modern, two-toned white and grey cabinets, upgraded appliances including a gas range, and extra pantry space perfect for cooking. A side entrance to the basement offers endless possibilities for future development. The primary suite serves as a tranquil retreat, complete with a luxurious ensuite and ample closet space. Additional highlights include a front-attached garage, providing convenience and ample storage. The home is surrounded by a variety of amenities, including nearby transit, day homes, schools, parks, playgrounds, and a grocery store, all within walking distance. With quick and easy access to Stoney Trail, CrossIron Mills, and just 15 minutes to the airport, commuting is a breeze, connecting you to the best of Calgary. Whether you're a growing family or simply seeking modern living with all the conveniences, this home checks all the boxes.
| COMMUNITY | Carrington |
| PROPERTY TYPE | Detached |
| BUILDING TYPE | House |
| STYLE | 2 Storey |
| YEAR BUILT | 2023 |
| SQUARE FOOTAGE | 1,600 |
| BEDROOMS | 3 |
| BATHROOMS | 3.00 |
| BASEMENT | Separate/Exterior Entry, Full, Unfinished |
| AMENITIES | |
| APPLIANCES | Dishwasher, Gas Range, Microwave Hood Fan, Refrigerator, Washer/Dryer |
| COOLING | None |
| FIREPLACE | Electric |
| FLOORING | Carpet, Ceramic Tile, Vinyl Plank |
| HEATING | Fireplace(s), Forced Air |
| LAUNDRY | Upper Level |
| LOT FEATURES | Rectangular Lot |
| PARKING | Double Garage Attached |
| RESTRICTIONS | None Known |
| ROOF | Asphalt Shingle |
| TITLE | Fee Simple |
| BROKER | PREP Realty |
| ROOMS | DIMENSIONS (m) | LEVEL |
|---|---|---|
| Entrance | 7`11" x 7`7" | Main |
| 2pc Bathroom | 2`8" x 6`8" | Main |
| Living Room | 11`6" x 12`10" | Main |
| Dining Room | 8`4" x 12`9" | Main |
| Kitchen | 8`11" x 12`9" | Main |
| Pantry | 5`6" x 3`3" | Main |
| Mud Room | 9`6" x 3`4" | Main |
| Bonus Room | 10`2" x 12`11" | Upper |
| Laundry | 3`1" x 2`11" | Upper |
| Bedroom | 8`10" x 8`9" | Upper |
| Walk-In Closet | 6`2" x 4`11" | Upper |
| Bedroom - Primary | 12`8" x 11`5" | Upper |
| 3pc Ensuite bath | 6`5" x 10`10" | Upper |
| Bedroom | 8`10" x 9`9" | Upper |
| 4pc Bathroom | 7`10" x 11`3" | Upper |

