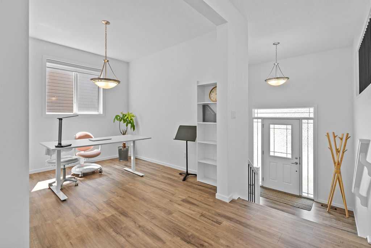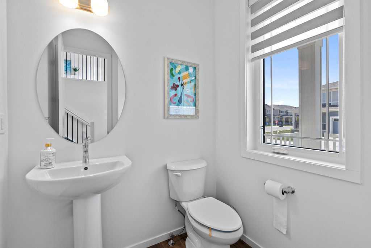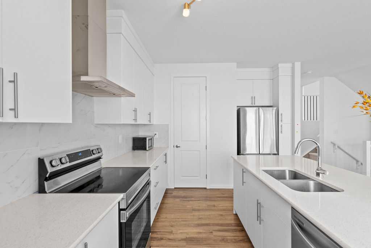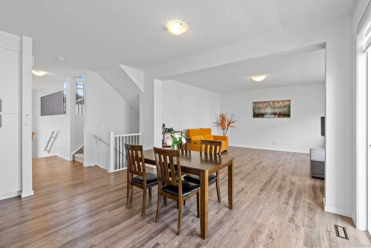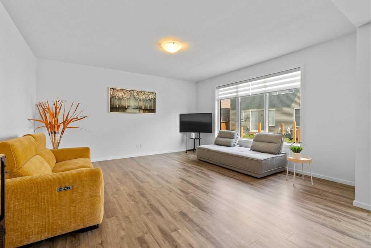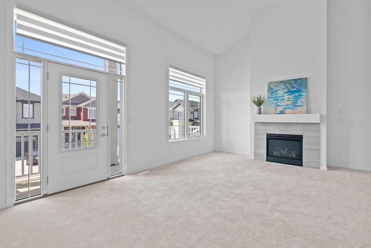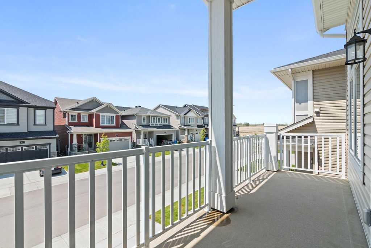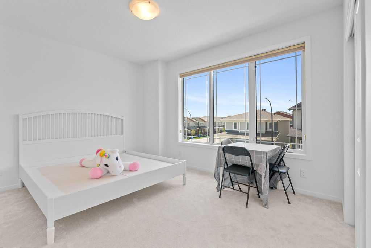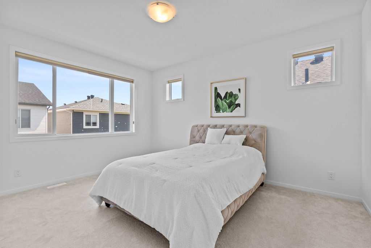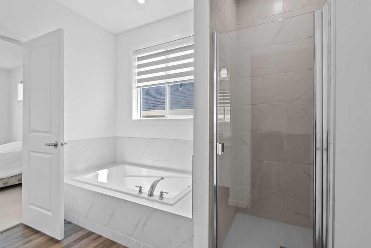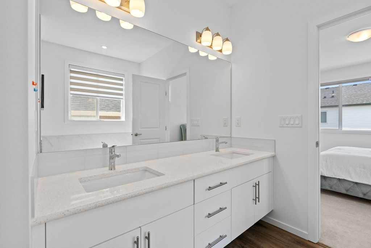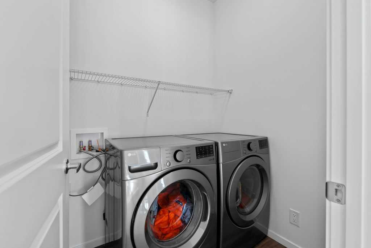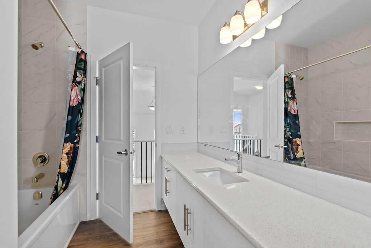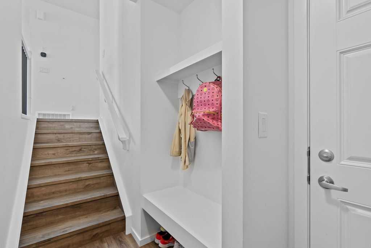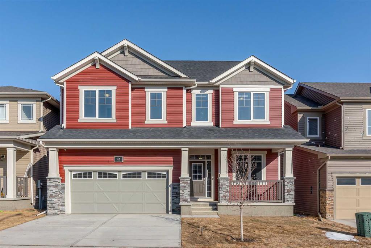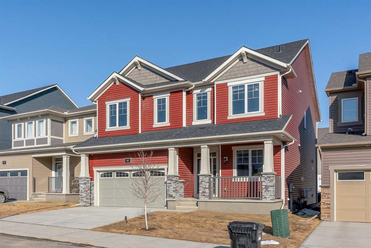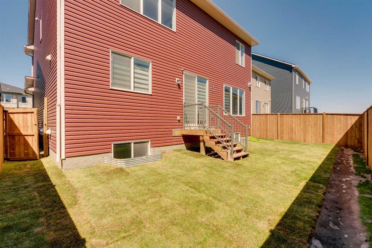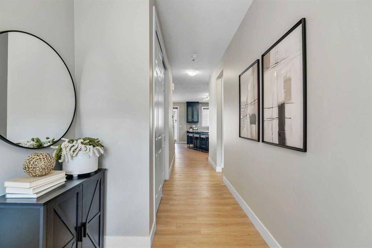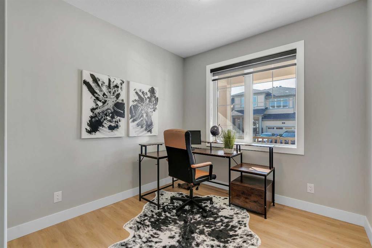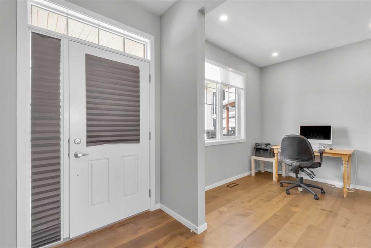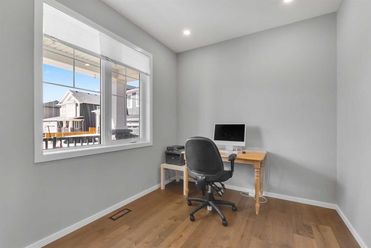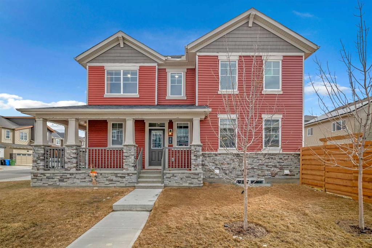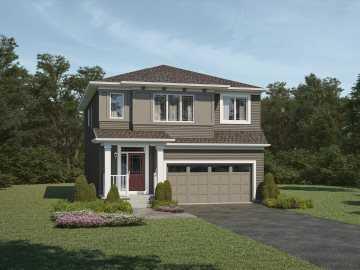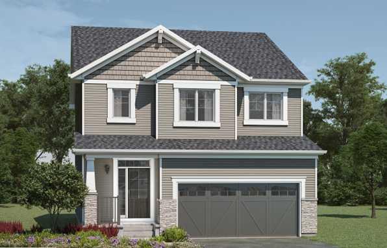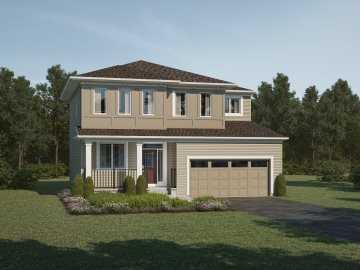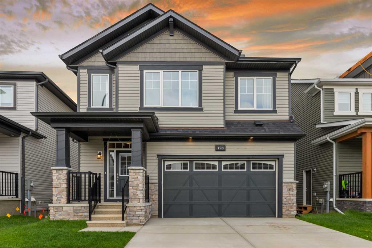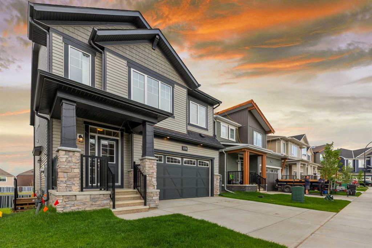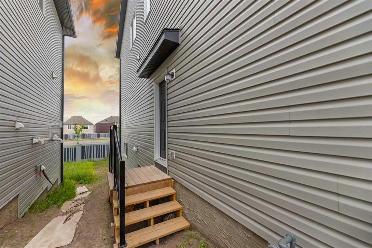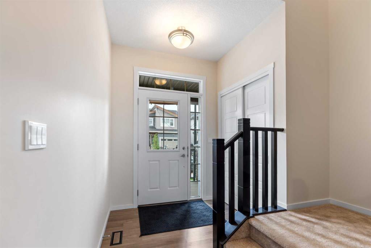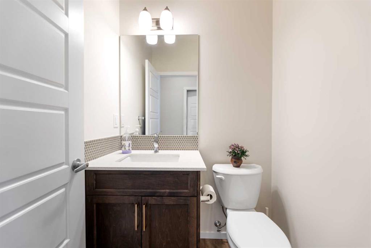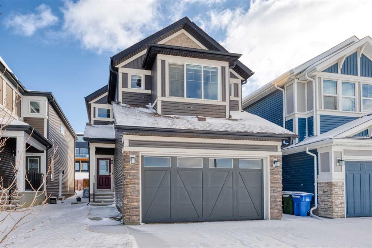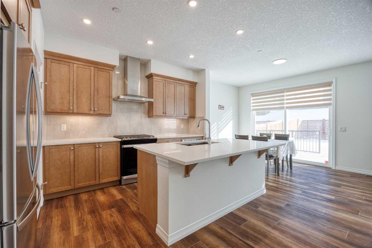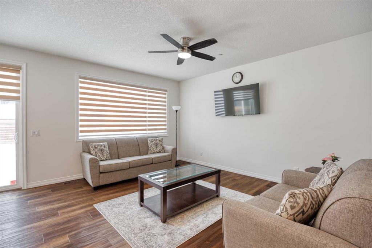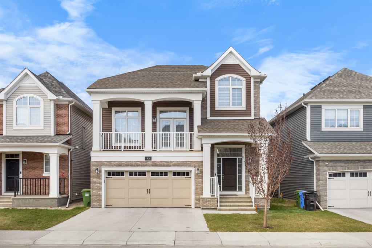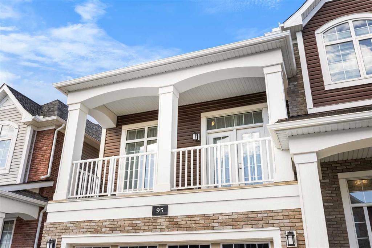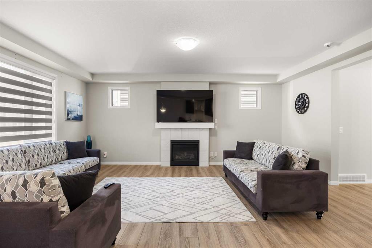48 Carringwood Grove NW
Calgary T3P 2A9
MLS® Number: A2228831
$ 819,900
3
BEDROOMS
2 + 1
BATHROOMS
2,575
SQUARE FEET
2024
YEAR BUILT
Situated on a quiet street in the highly sought-after community of Carrington, this meticulously maintained 4-level split home offers over 2,570 sq. ft. of exceptional living space, combining elegant design with everyday functionality. This stunning property features 3 spacious oversized bedrooms, a versatile main-floor office that can easily be converted into a 4th bedroom, and a spectacular bonus room with soaring 14-foot ceilings. From the moment you step into the grand foyer with its impressive 12-foot ceiling, you’ll notice the upscale finishes and thoughtful upgrades throughout. The main level boasts 9-foot ceilings and 8-foot doors, creating an airy and open atmosphere. Designed with both comfort and entertaining in mind, this floor includes a dedicated office, a stylish dining area, and a gourmet kitchen that will delight any chef. The kitchen is equipped with high-end stainless steel appliances, quartz countertops, a large central island, a goodsize pentry, and ample cabinetry for all your culinary needs. Relax in the cozy living room or make use of the mudroom, which offers seamless access to both the garage and the basement. Upstairs, the sun-drenched family room—with its dramatic 14-foot ceilings and warm gas fireplace—provides the perfect retreat for family gatherings. The upper level continues to impress with a southeast-facing primary suite featuring a walk-in closet and a luxurious 5-piece ensuite complete with a deep soaker tub and separate shower. Two additional well-sized bedrooms, a 4-piece main bath, and a generous laundry room complete this level. The undeveloped 1,075 sq. ft. basement offers a blank canvas, ready for your custom design. Smart home features enhance convenience and offer a modern, high-tech living experience. Ideally located near a community park, shopping plaza, and with a future school planned nearby, this home also offers easy access to Stoney Trail, making commuting a breeze. This home truly has it all—style, space, and location. Don’t miss your chance to experience it for yourself. Book your private showing today! all the furnitures are negotiable.
| COMMUNITY | Carrington |
| PROPERTY TYPE | Detached |
| BUILDING TYPE | House |
| STYLE | 4 Level Split |
| YEAR BUILT | 2024 |
| SQUARE FOOTAGE | 2,575 |
| BEDROOMS | 3 |
| BATHROOMS | 3.00 |
| BASEMENT | Full, Unfinished |
| AMENITIES | |
| APPLIANCES | Dishwasher, Electric Stove, Garage Control(s), Humidifier, Microwave, Range Hood, Refrigerator, Washer/Dryer, Window Coverings |
| COOLING | None |
| FIREPLACE | Gas |
| FLOORING | Carpet, Vinyl Plank |
| HEATING | Forced Air, Natural Gas |
| LAUNDRY | Laundry Room |
| LOT FEATURES | Cul-De-Sac, Interior Lot |
| PARKING | Double Garage Attached |
| RESTRICTIONS | None Known |
| ROOF | Asphalt Shingle |
| TITLE | Fee Simple |
| BROKER | Skyrock |
| ROOMS | DIMENSIONS (m) | LEVEL |
|---|---|---|
| Bedroom - Primary | 11`8" x 14`8" | Level 4 |
| Walk-In Closet | 9`5" x 5`5" | Level 4 |
| 5pc Ensuite bath | 9`8" x 10`7" | Level 4 |
| Bedroom | 11`1" x 14`3" | Level 4 |
| Bedroom | 16`2" x 12`1" | Level 4 |
| 4pc Bathroom | 7`5" x 11`2" | Level 4 |
| Laundry | 7`3" x 5`5" | Level 4 |
| Storage | 35`6" x 37`4" | Lower |
| Foyer | 8`1" x 8`9" | Main |
| 2pc Bathroom | 7`8" x 5`11" | Main |
| Living Room | 16`1" x 16`4" | Main |
| Dining Room | 10`1" x 14`4" | Main |
| Kitchen | 10`5" x 14`4" | Main |
| Office | 11`5" x 8`11" | Main |
| Family Room | 19`10" x 19`1" | Third |
| Balcony | 20`6" x 5`7" | Third |





