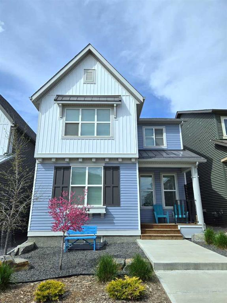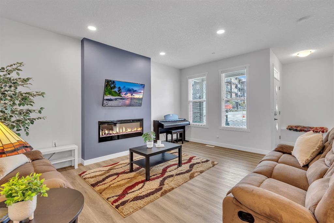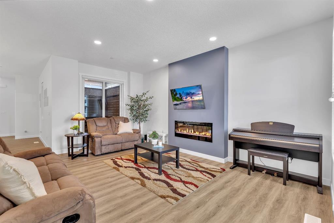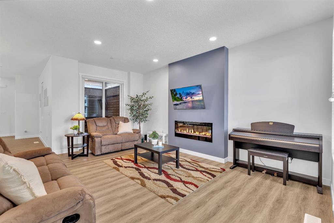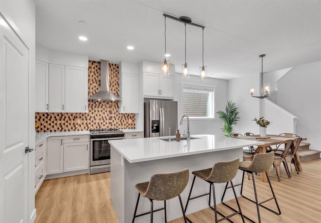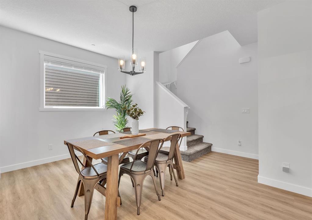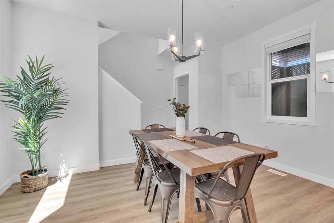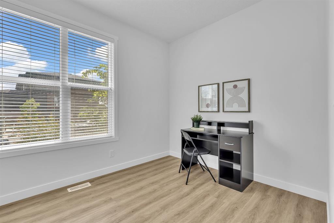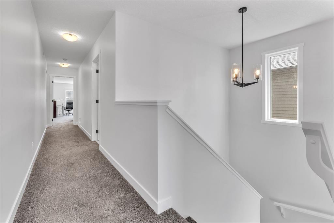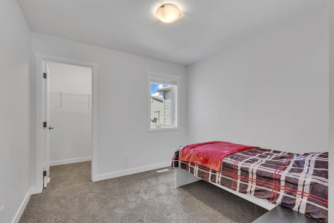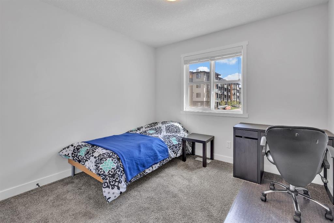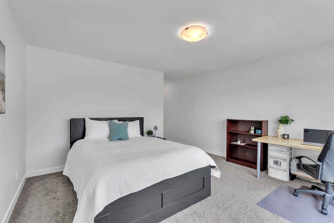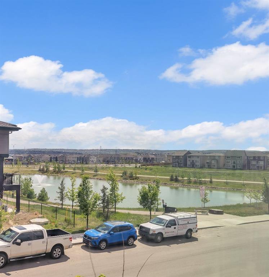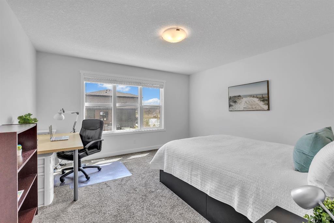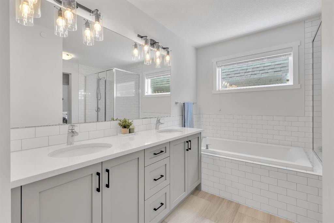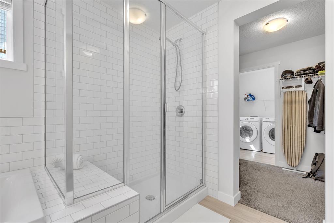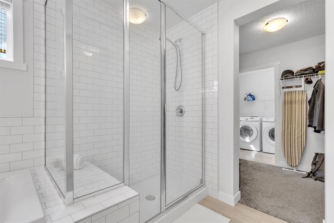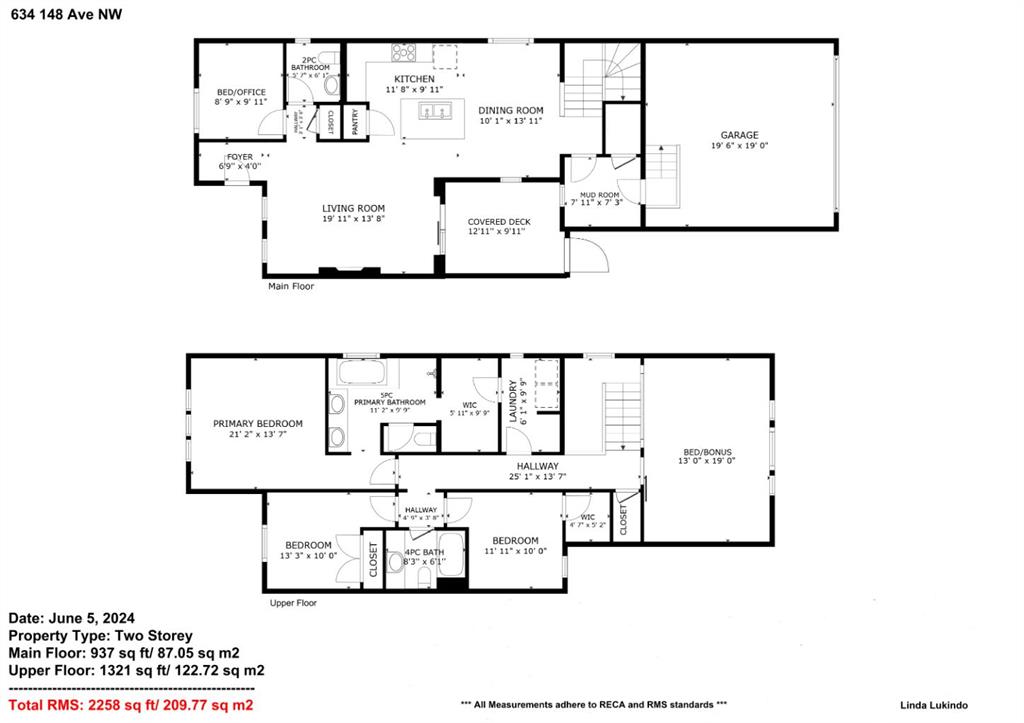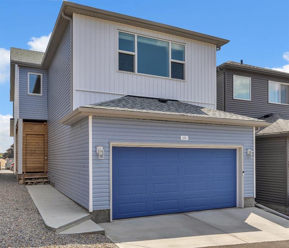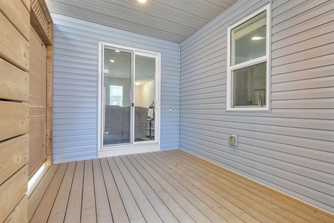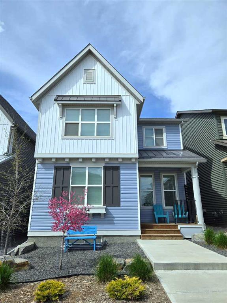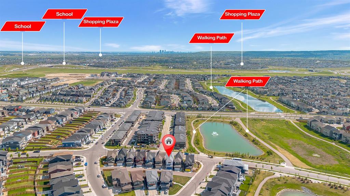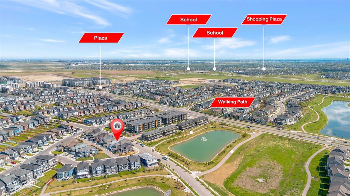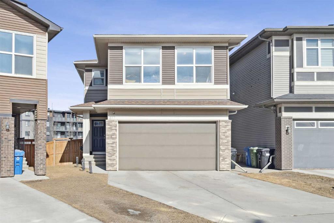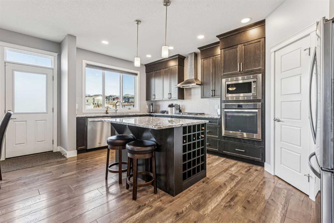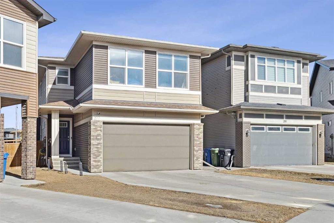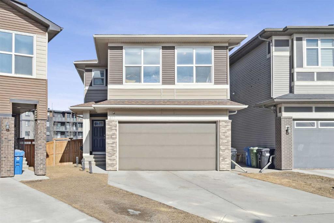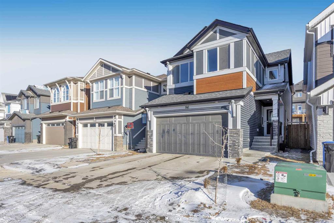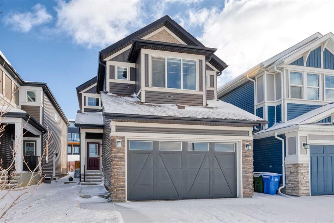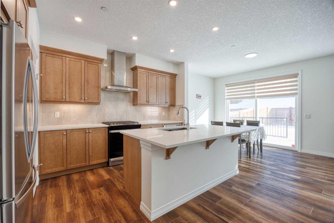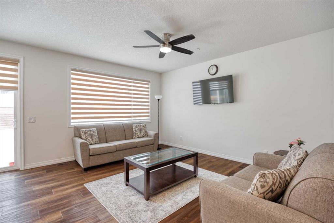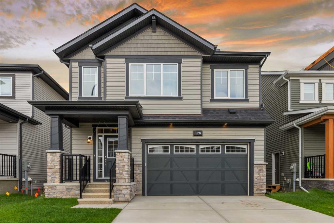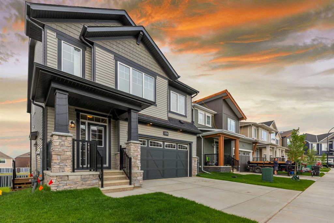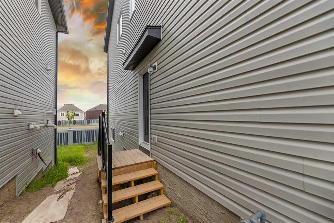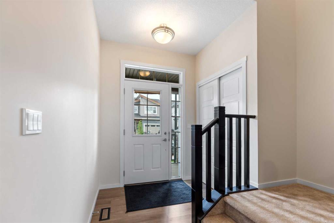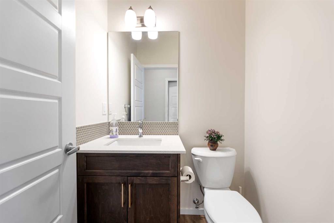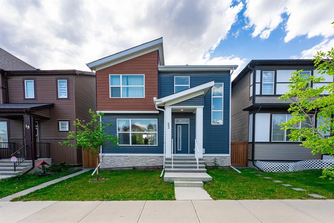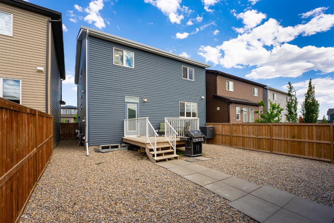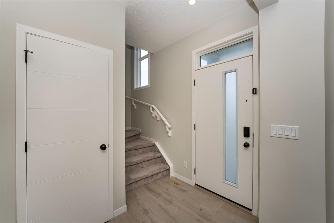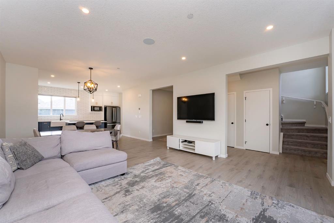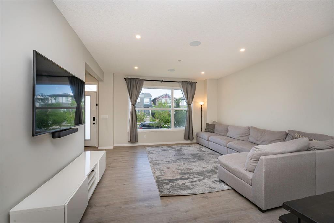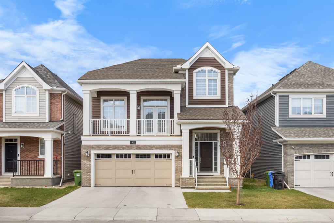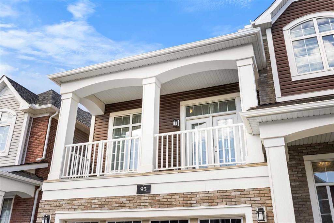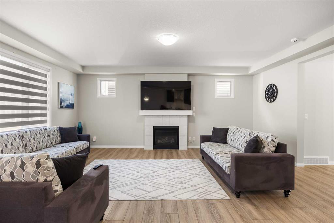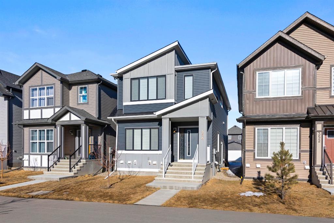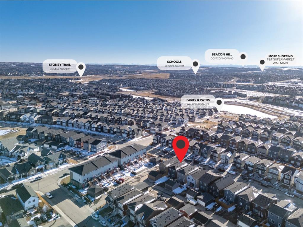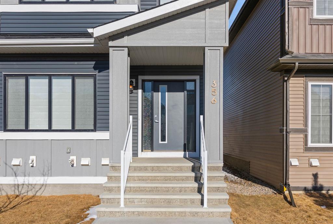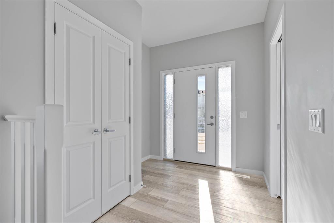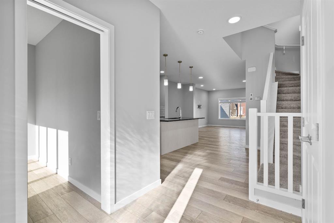634 148 Avenue NW
Calgary T3P 1M4
MLS® Number: A2228028
$ 749,900
5
BEDROOMS
2 + 1
BATHROOMS
2,258
SQUARE FEET
2020
YEAR BUILT
Welcome to your dream home across from Livingston West Pond, complete with charming curb appeal and a double attached garage that stands out. This stunning, nearly 2,300 sq ft beauty has everything you’ve been looking for—and more. With 5 spacious bedrooms, 2.5 baths, and $50,000 in thoughtful upgrades, it’s the perfect blend of style, function, and comfort. The open-concept main floor is made for modern living, featuring a welcoming living room with central fireplace , sleek kitchen with gas line hookup, and a spacious dining area. There’s even a main floor bedroom and half bath—perfect for guests or a home office. Just off the living room, a private covered deck with gas line invites you to unwind or entertain in style. Upstairs, you’ll find space for everyone. A versatile large bedroom with a trendy barn door gives you options— a bedroom retreat, or use it for movie nights or a playroom. Two more spacious secondary bedrooms, a main 4-piece bath, convenient upstairs laundry, and a dreamy primary suite with 5-piece ensuite and walk-in closet complete the upper level. Outside enjoy a low-maintenance functional front yard, a rear attached double garage, and brand new exterior (shingles, siding, gutters, garage door, and lights) that adds a fresh, modern touch. Triple-pane windows keep things cozy in winter and cool in summer. Commuting is a breeze with Stoney Trail just 3 minutes away, easy access to Harvest Hills Blvd, 14 St NW, one block from 144 Ave NW, bus stops, and the future BRT. Don’t miss this opportunity to own a move-in ready, stylish and spacious home in one of Calgary’s sought-after neighborhoods!
| COMMUNITY | Livingston |
| PROPERTY TYPE | Detached |
| BUILDING TYPE | House |
| STYLE | 2 Storey |
| YEAR BUILT | 2020 |
| SQUARE FOOTAGE | 2,258 |
| BEDROOMS | 5 |
| BATHROOMS | 3.00 |
| BASEMENT | Separate/Exterior Entry, Full, Unfinished |
| AMENITIES | |
| APPLIANCES | Dishwasher, Microwave, Range, Range Hood, Refrigerator, Washer/Dryer, Window Coverings |
| COOLING | None |
| FIREPLACE | Electric |
| FLOORING | Carpet, Vinyl |
| HEATING | Forced Air, Natural Gas |
| LAUNDRY | Upper Level |
| LOT FEATURES | Landscaped, Low Maintenance Landscape, Views |
| PARKING | Double Garage Attached |
| RESTRICTIONS | None Known |
| ROOF | Asphalt Shingle |
| TITLE | Fee Simple |
| BROKER | Real Broker |
| ROOMS | DIMENSIONS (m) | LEVEL |
|---|---|---|
| Dining Room | 10`1" x 13`11" | Main |
| Living Room | 19`11" x 13`8" | Main |
| Kitchen | 11`8" x 9`11" | Main |
| Bedroom | 8`9" x 9`11" | Main |
| 2pc Bathroom | 5`7" x 6`1" | Main |
| Bedroom - Primary | 21`2" x 13`7" | Second |
| Bedroom | 13`0" x 10`0" | Second |
| Bedroom | 11`11" x 10`0" | Second |
| Bedroom | 13`0" x 19`0" | Second |
| 4pc Bathroom | 8`3" x 6`1" | Second |
| 5pc Ensuite bath | 11`2" x 9`9" | Second |

