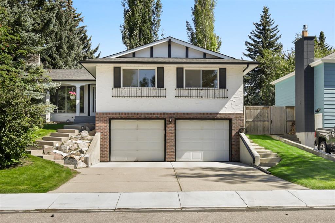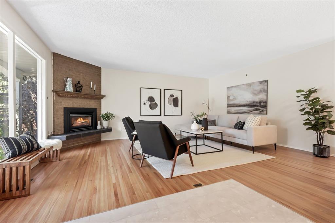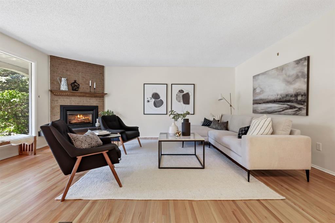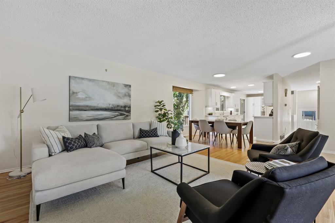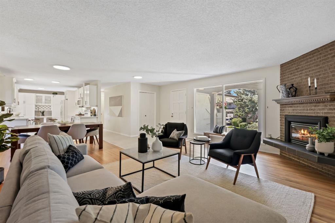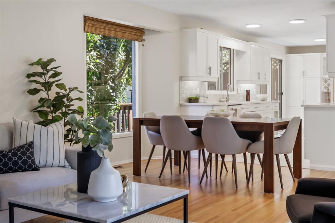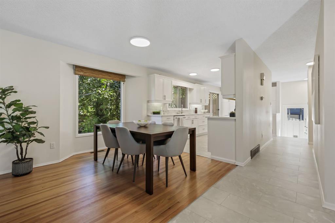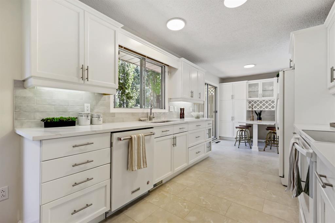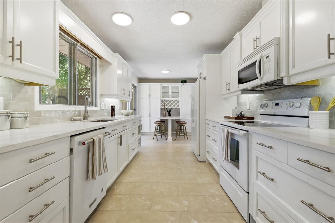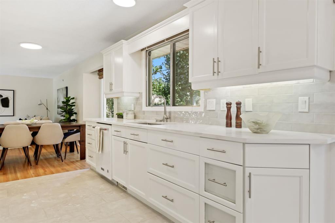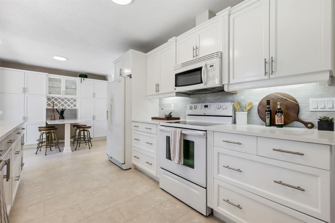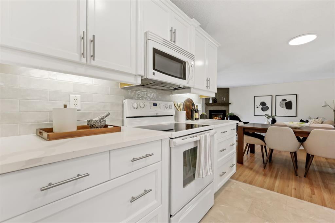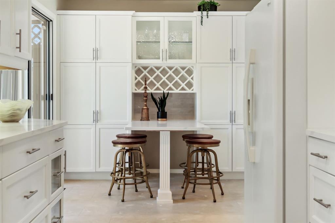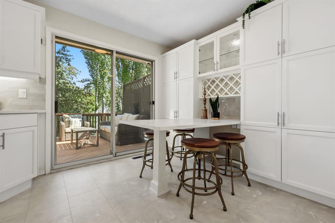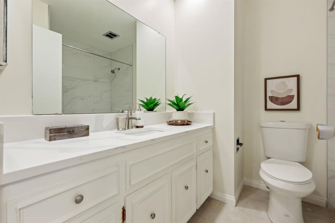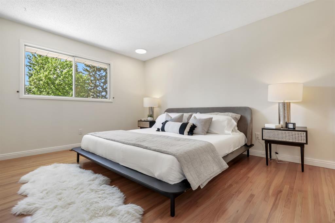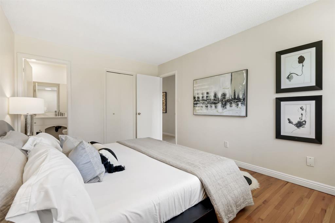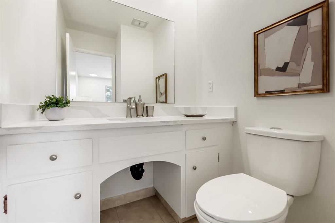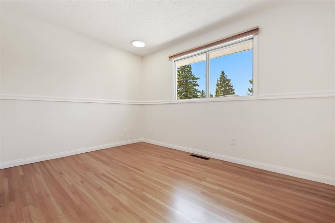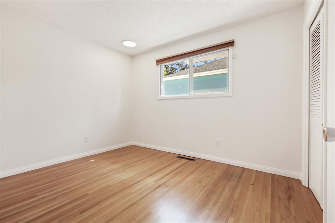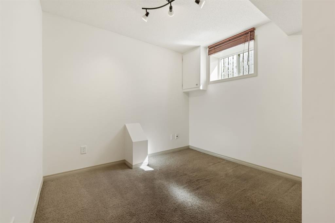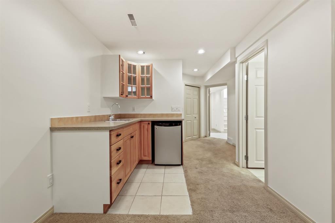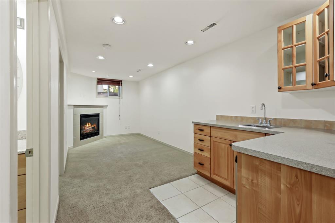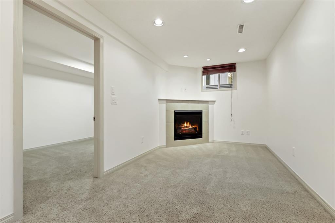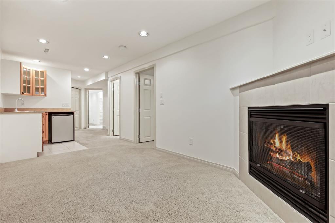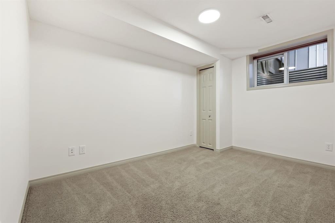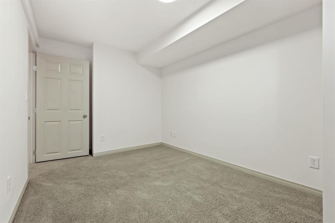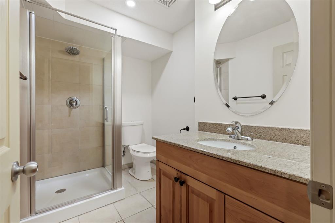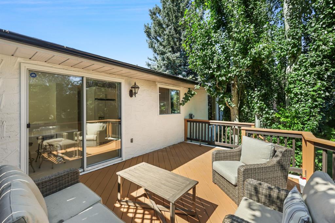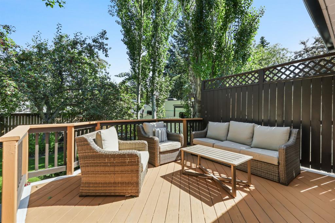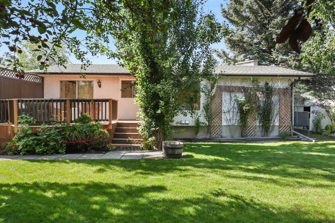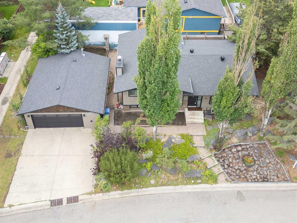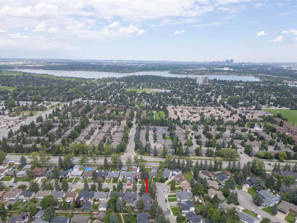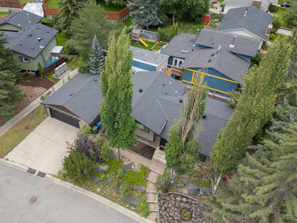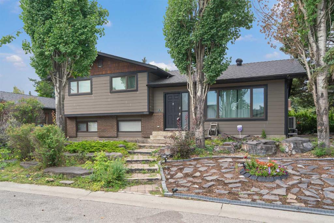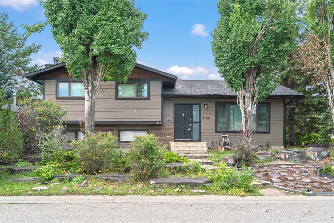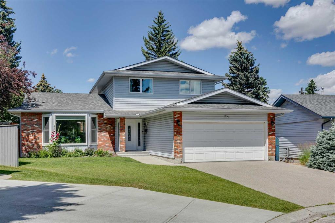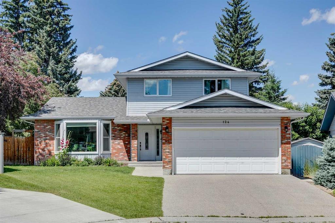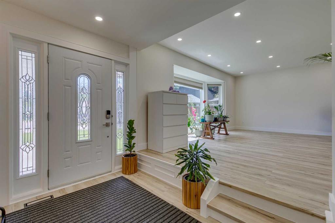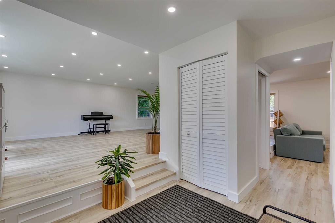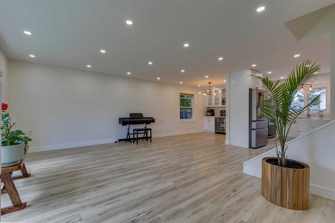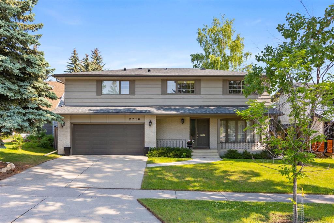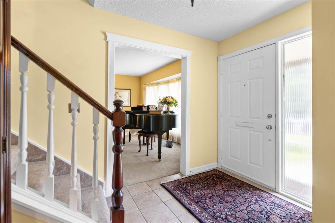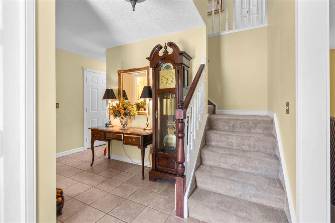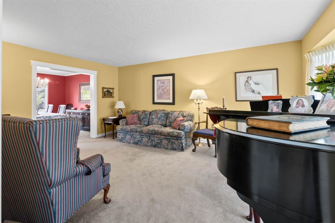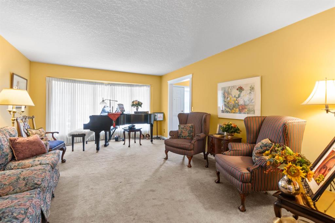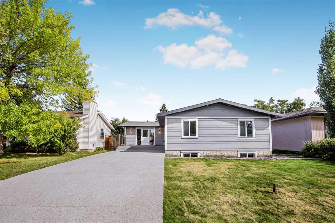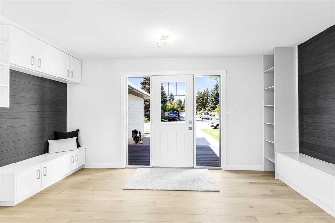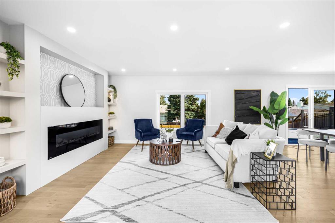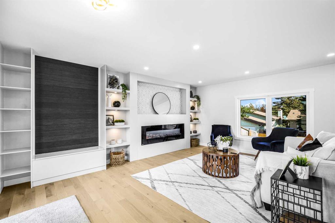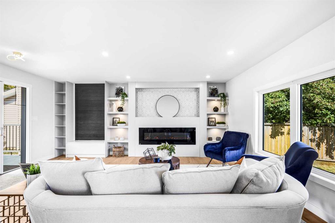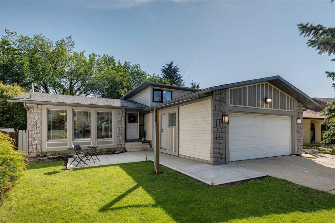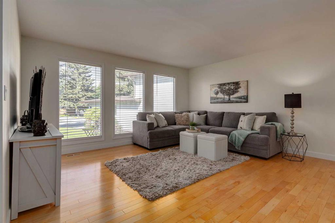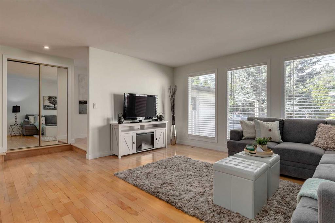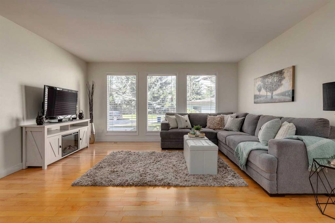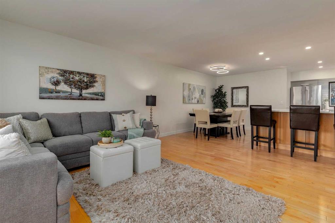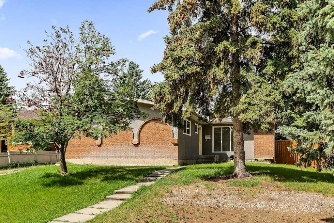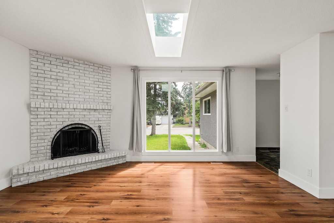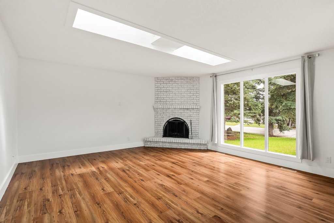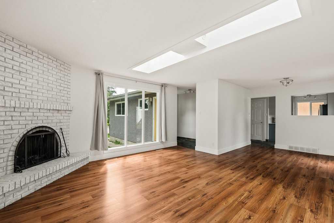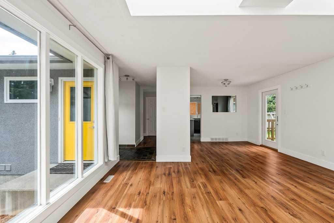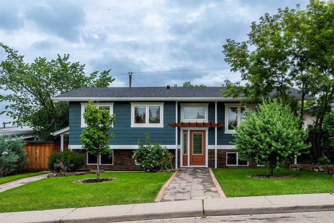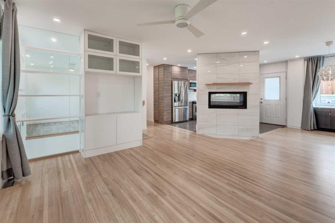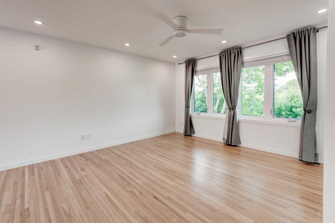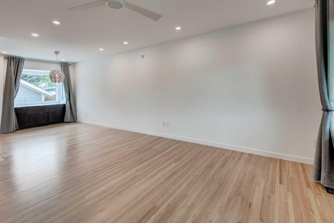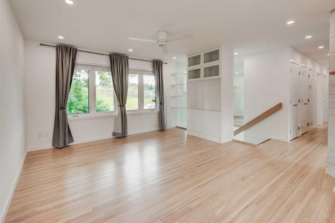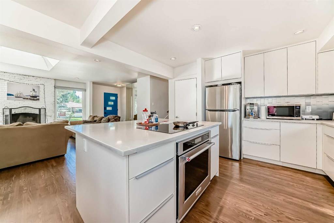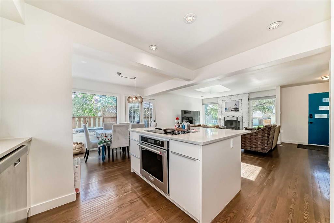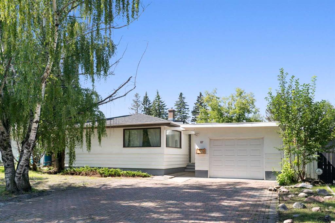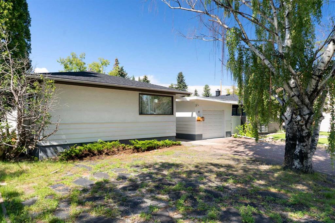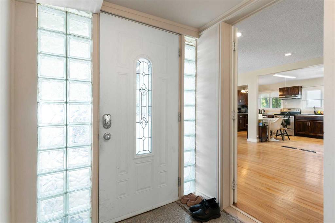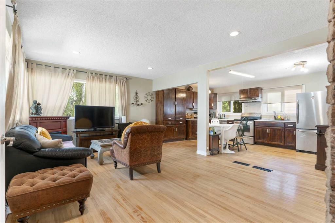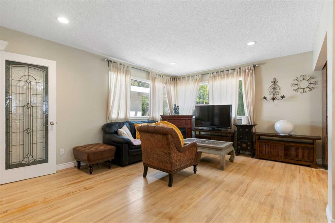52 Palis Way SW
Calgary T2V3V4
MLS® Number: A2247122
$ 799,900
4
BEDROOMS
2 + 1
BATHROOMS
1968
YEAR BUILT
Welcome to this charming Palliser bungalow in an unbeatable location, sitting just above the street with the perfect blend of upgrades and classic charm. Step inside to beautifully refinished oak hardwood flooring, new vinyl flooring throughout much of the main floor, freshly painted ceilings, and large windows that fill the living room with natural light. The brick-faced gas fireplace makes it an inviting spot to unwind after a long day or curl up with your favourite book. The kitchen has been thoughtfully renovated with freshly painted cabinets, quartz countertops, and a modern backsplash. There is a convenient built-in table in the kitchen that is perfect for family meals, weekend breakfasts, or even setting up homework stations. Sliding doors lead to a private, sunny backyard surrounded by mature trees and shrubs, a great place to enjoy morning coffee and summer barbecues. The main floor offers three bedrooms, an updated 4-piece bathroom with a new quartz countertop, and a handy 2-piece ensuite off the primary bedroom. Downstairs, a spacious family room with a second fireplace and wet bar creates a casual spot for movie nights, game days, or entertaining friends. Completing the lower level is a large bedroom, a 3-piece bathroom, and a den/office space. A comfortable retreat for guests or older kids. This home has been lovingly maintained with fresh paint, updated lighting throughout, and central A/C ensuring year-round comfort. A double attached garage makes winters a breeze, and the location is hard to beat. Just a short walk from, Nellie McClung Elementary, John Ware Junior High, Henry Wise Wood High School, parks, playgrounds, cafes, restaurants, and trendy shops. With quick access to Glenmore and Stoney Trail, commuting or weekend adventures around Calgary are simple and stress-free. Don't miss out on this terrific opportunity to live in one of Calgary's most desirable communities!
| COMMUNITY | Palliser |
| PROPERTY TYPE | Detached |
| BUILDING TYPE | House |
| STYLE | Bungalow |
| YEAR BUILT | 1968 |
| SQUARE FOOTAGE | 1,330 |
| BEDROOMS | 4 |
| BATHROOMS | 3.00 |
| BASEMENT | Finished, Full |
| AMENITIES | |
| APPLIANCES | Central Air Conditioner, Dishwasher, Dryer, Electric Range, Garage Control(s), Microwave Hood Fan, Refrigerator, Washer, Window Coverings |
| COOLING | Central Air |
| FIREPLACE | Basement, Brick Facing, Gas, Living Room, Tile |
| FLOORING | Carpet, Hardwood, Vinyl |
| HEATING | Forced Air, Natural Gas |
| LAUNDRY | In Basement |
| LOT FEATURES | Lawn, Rectangular Lot |
| PARKING | Double Garage Attached, Driveway |
| RESTRICTIONS | Utility Right Of Way |
| ROOF | Asphalt Shingle |
| TITLE | Fee Simple |
| BROKER | RE/MAX House of Real Estate |
| ROOMS | DIMENSIONS (m) | LEVEL |
|---|---|---|
| Family Room | 13`9" x 8`3" | Lower |
| Bedroom | 11`10" x 8`3" | Lower |
| Den | 9`2" x 8`0" | Lower |
| Laundry | 8`3" x 7`9" | Lower |
| 3pc Bathroom | 8`3" x 5`10" | Lower |
| Living Room | 18`3" x 12`9" | Main |
| Kitchen | 11`10" x 9`0" | Main |
| Dining Room | 9`0" x 8`0" | Main |
| Breakfast Nook | 9`0" x 6`9" | Main |
| Bedroom - Primary | 13`10" x 10`6" | Main |
| 2pc Ensuite bath | 6`4" x 4`11" | Main |
| Bedroom | 11`4" x 8`11" | Main |
| Bedroom | 12`4" x 8`11" | Main |
| 4pc Bathroom | 7`5" x 6`11" | Main |

