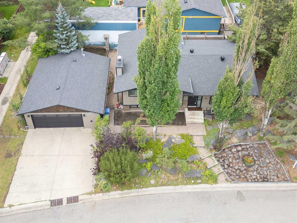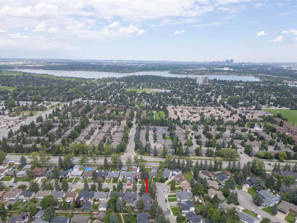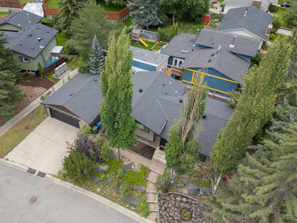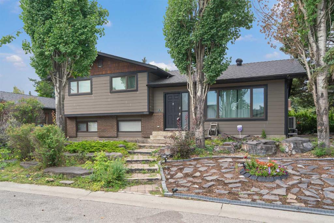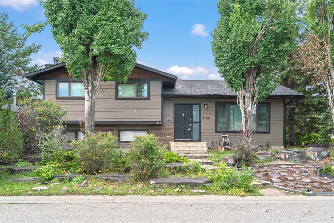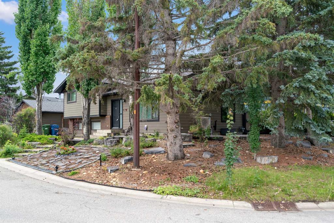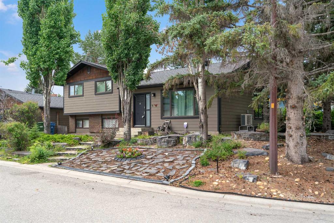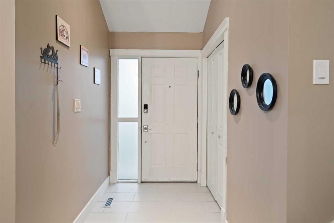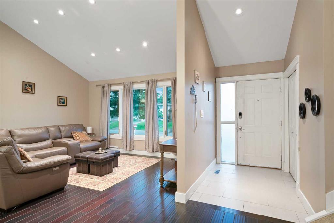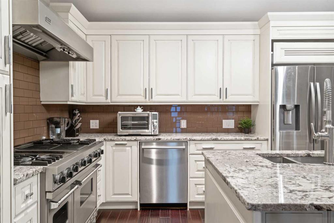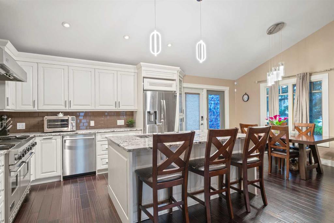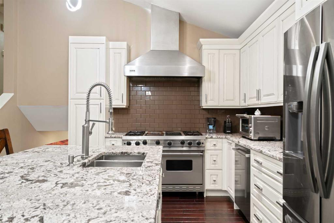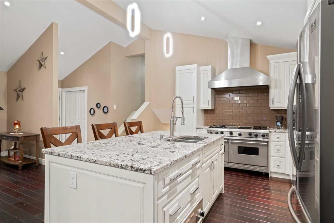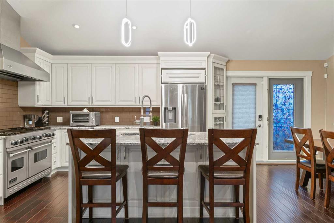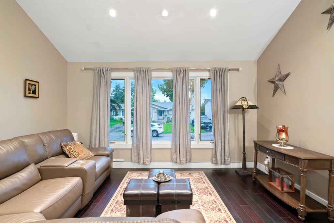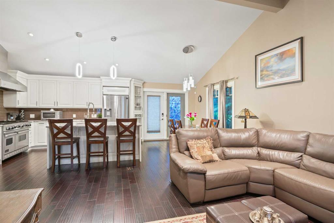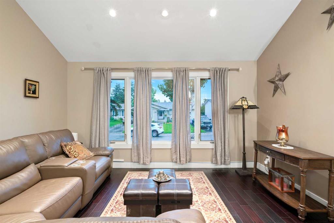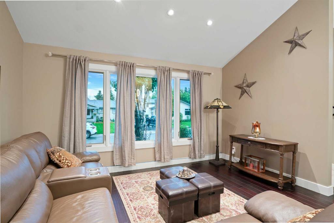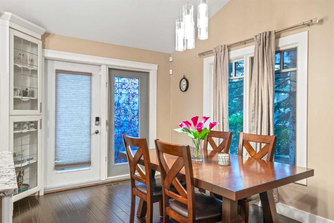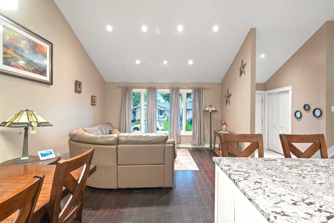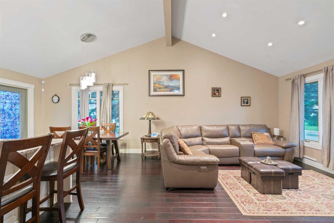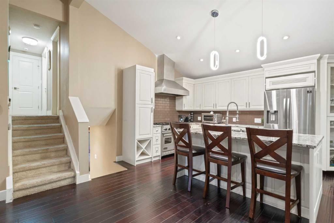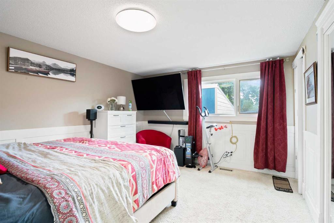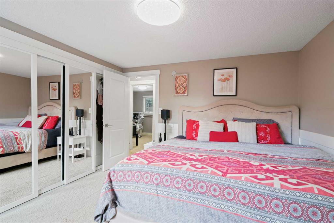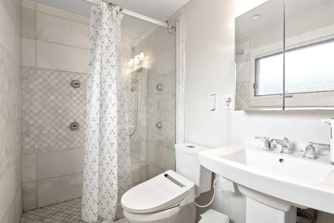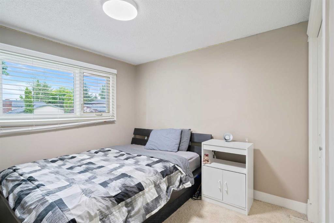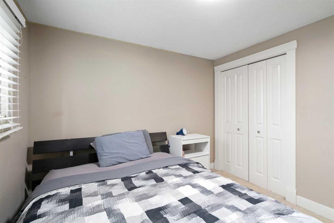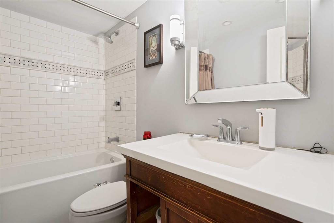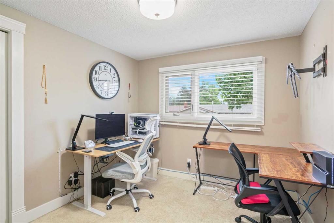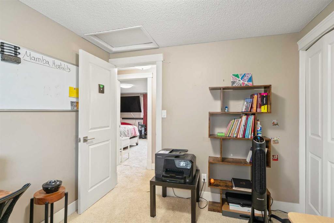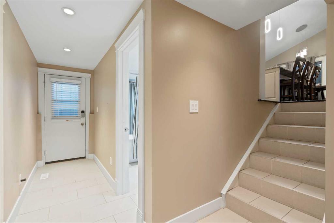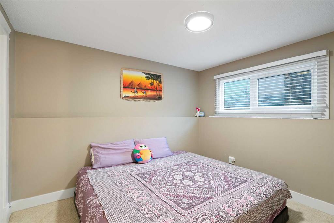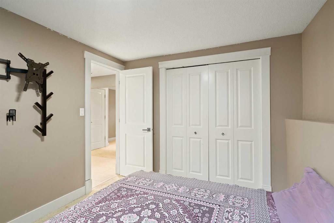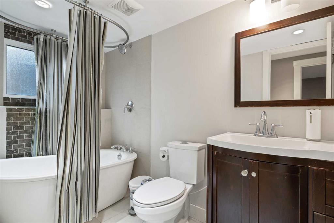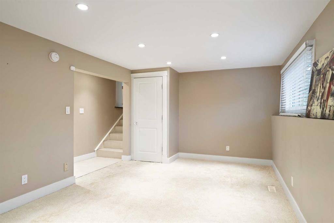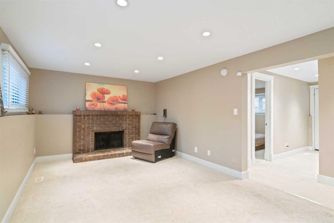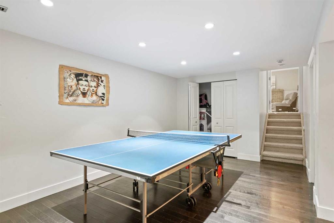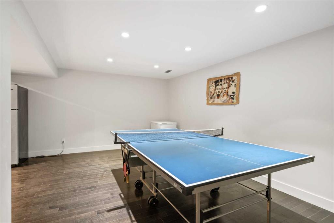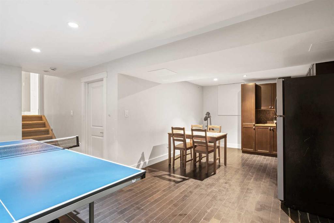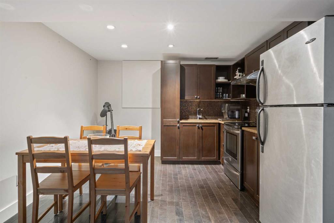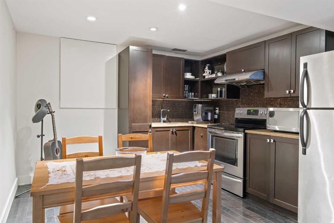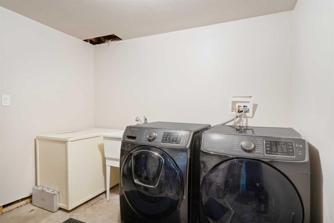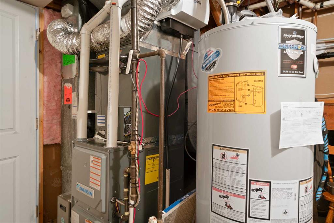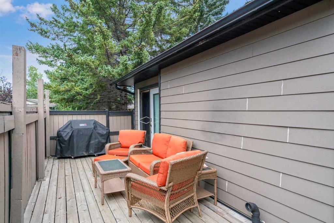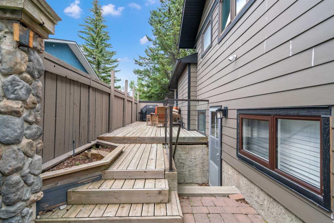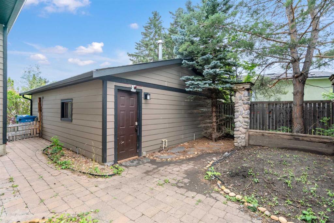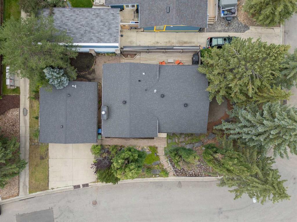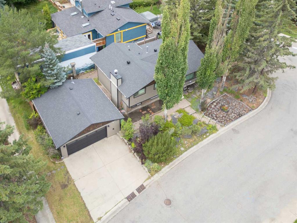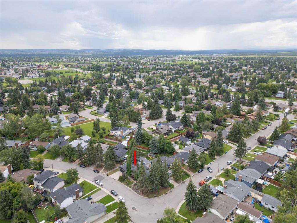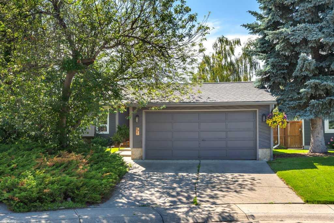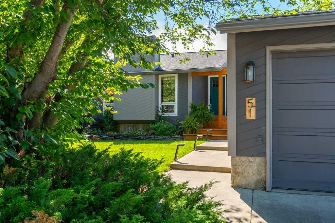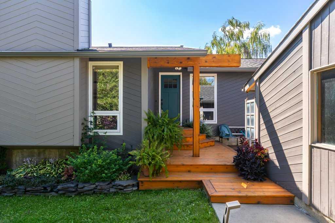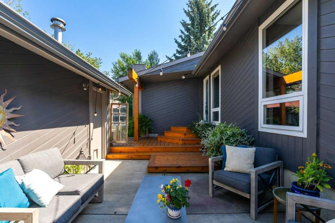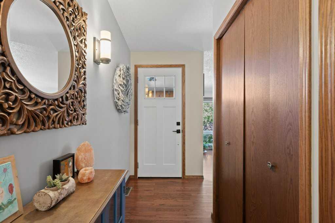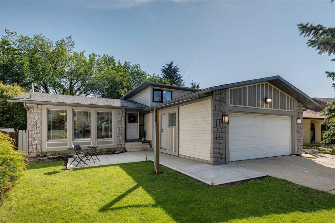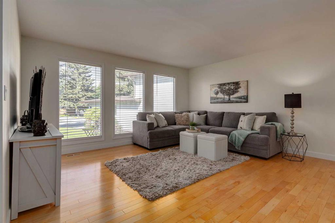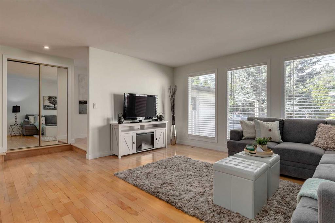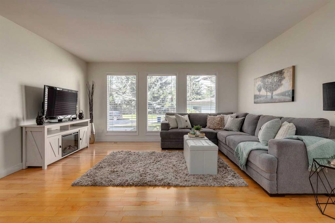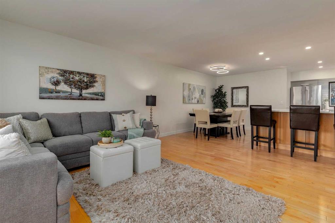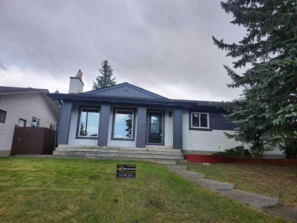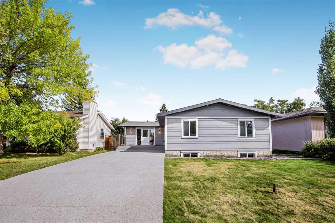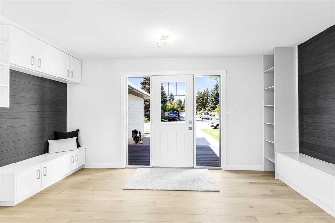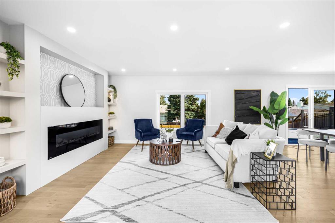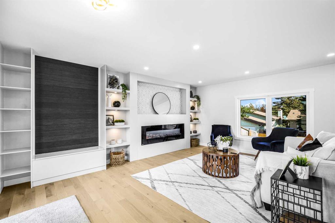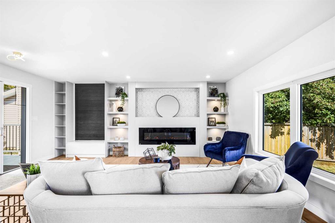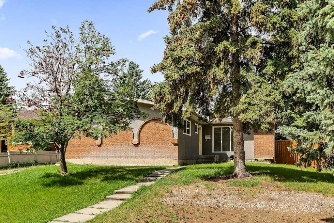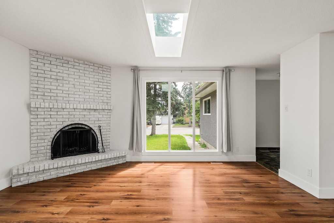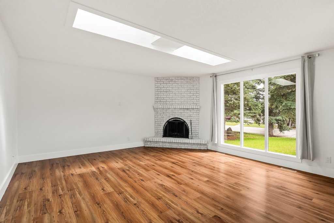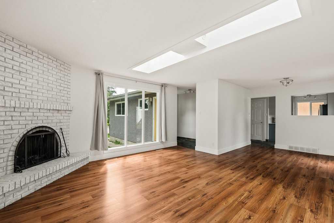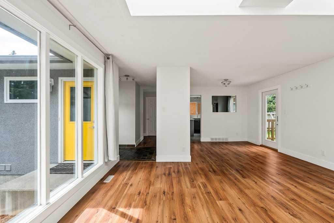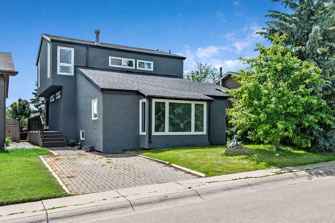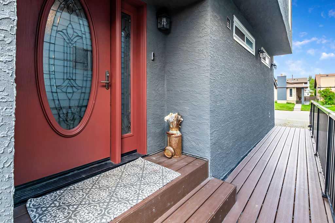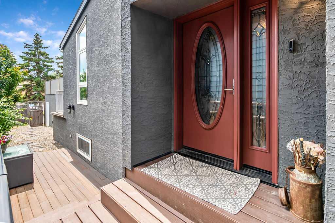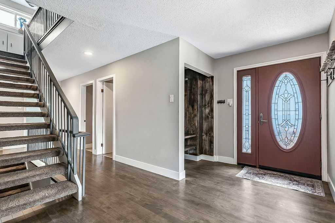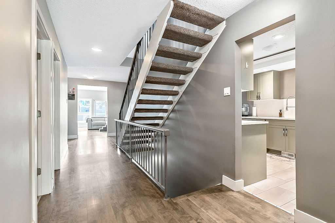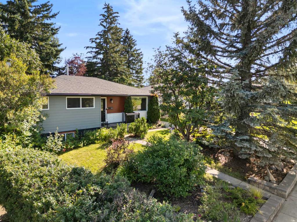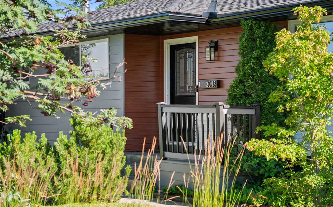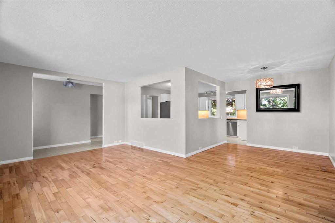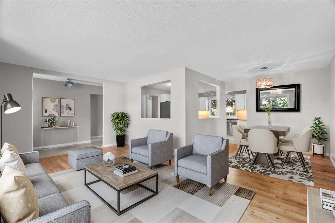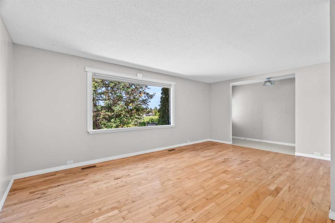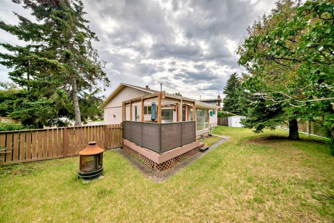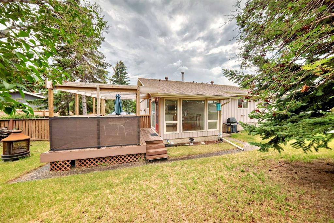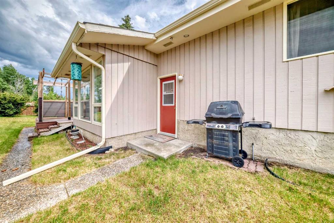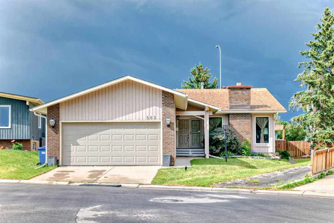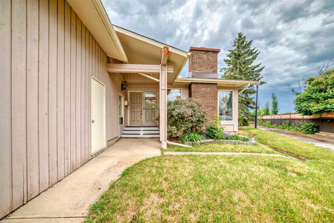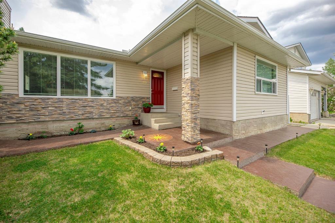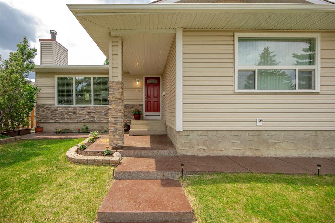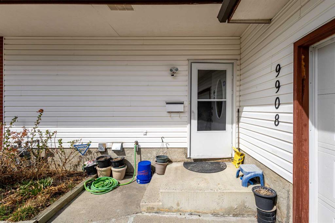151 Brookgreen Drive SW
Calgary T2W 2W4
MLS® Number: A2245365
$ 749,998
4
BEDROOMS
3 + 0
BATHROOMS
1,171
SQUARE FEET
1977
YEAR BUILT
Exceptional Location & Unmatched Value in Braeside Estates! Discover this fully upgraded, timeless 4-level split with over 2200 SQFT of Living Space , nestled on a private corner lot in one of Calgary’s most established communities. This sun-filled home is designed to impress, featuring soaring vaulted ceilings, hand-scraped African Taun hardwood, and a custom chef’s kitchen with rich “mushroom” millwork, granite countertops, an island, and a 48” gas range with Viking hood. With four spacious bedrooms and three full bathrooms, this home offers space for the whole family, including a generous primary suite with private ensuite. The walkout basement includes a separate entrance and full kitchen, ideal for multigenerational living or rental income. Comfort meets efficiency with a high-efficiency modular furnace, heat pump, central A/C, and triple-pane gas-permeable windows. The exterior features durable James Hardie siding with cedar shake accents, and the oversized double garage is EV-ready with a 50A breaker and Level 2 charger. Step outside to a west-facing pressure-treated deck and a professionally landscaped yard, perfect for relaxing or entertaining. Located within walking distance to Southland Leisure Centre, Glenmore Reservoir, the Bow River Pathway, and top-rated schools like Braeside Elementary, John Ware Junior High, and Henry Wise Wood High School (with IB & GATE programs), this move-in ready home combines luxury, functionality, and lasting value in a highly sought-after neighborhood.
| COMMUNITY | Braeside. |
| PROPERTY TYPE | Detached |
| BUILDING TYPE | House |
| STYLE | 4 Level Split |
| YEAR BUILT | 1977 |
| SQUARE FOOTAGE | 1,171 |
| BEDROOMS | 4 |
| BATHROOMS | 3.00 |
| BASEMENT | Separate/Exterior Entry, Finished, Full, Suite |
| AMENITIES | |
| APPLIANCES | Central Air Conditioner, Dishwasher, Gas Range, Oven-Built-In, Refrigerator, Washer/Dryer, Window Coverings |
| COOLING | Central Air |
| FIREPLACE | Wood Burning |
| FLOORING | Carpet, Ceramic Tile, Hardwood, Vinyl |
| HEATING | High Efficiency, Forced Air, Heat Pump |
| LAUNDRY | In Basement |
| LOT FEATURES | Corner Lot, Low Maintenance Landscape |
| PARKING | 220 Volt Wiring, Concrete Driveway, Double Garage Detached, Garage Faces Front, Oversized |
| RESTRICTIONS | None Known |
| ROOF | Asphalt Shingle |
| TITLE | Fee Simple |
| BROKER | RE/MAX Realty Professionals |
| ROOMS | DIMENSIONS (m) | LEVEL |
|---|---|---|
| Kitchen | 13`3" x 10`10" | Basement |
| Eat in Kitchen | 7`3" x 6`7" | Basement |
| Game Room | 18`8" x 10`6" | Basement |
| Dining Room | 11`2" x 9`3" | Main |
| Kitchen | 17`5" x 12`3" | Main |
| Living Room | 13`11" x 14`3" | Main |
| Bedroom - Primary | 13`8" x 11`7" | Second |
| Bedroom | 10`0" x 9`11" | Second |
| Bedroom | 9`11" x 8`11" | Second |
| 4pc Bathroom | 8`2" x 4`11" | Second |
| 3pc Ensuite bath | 7`3" x 4`11" | Second |
| Family Room | 19`3" x 10`6" | Third |
| Bedroom | 10`5" x 8`10" | Third |
| 4pc Bathroom | 9`4" x 5`2" | Third |

