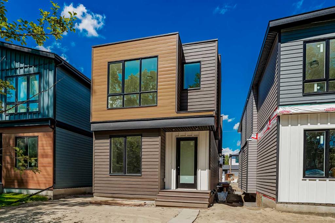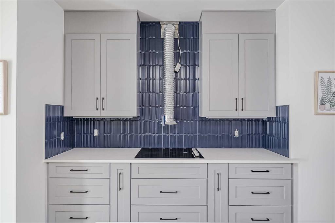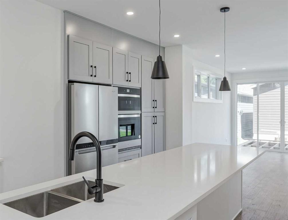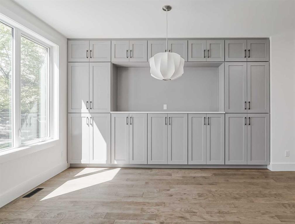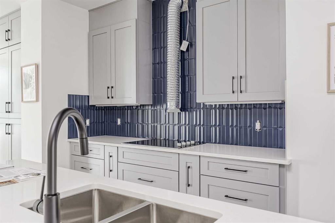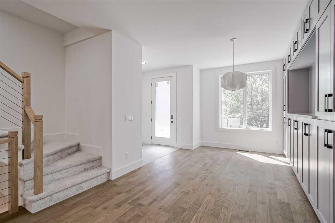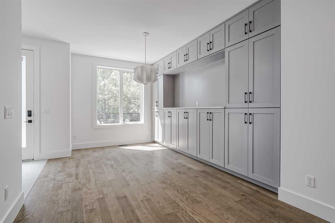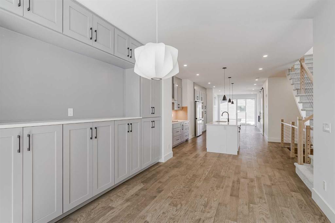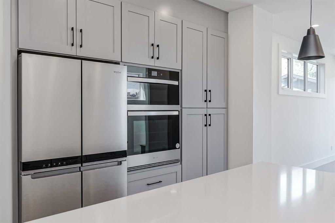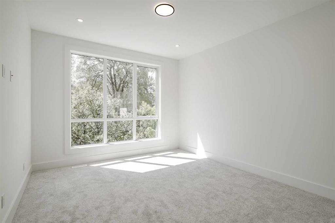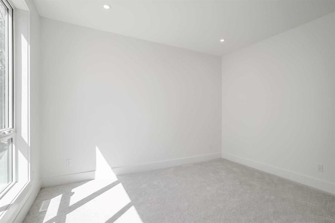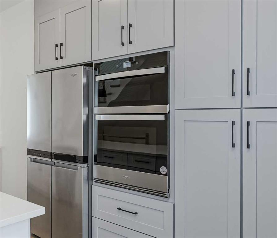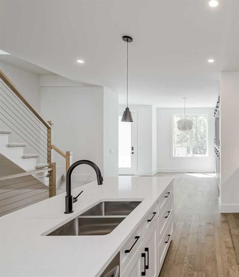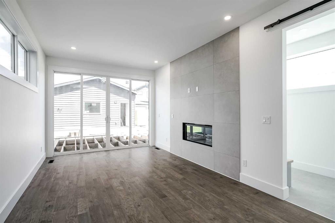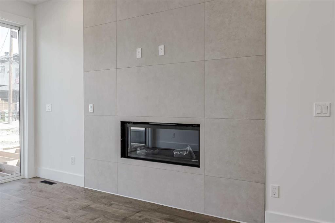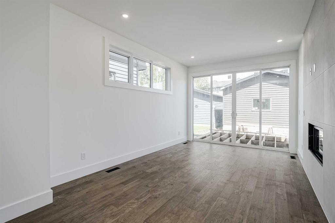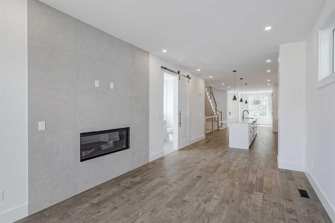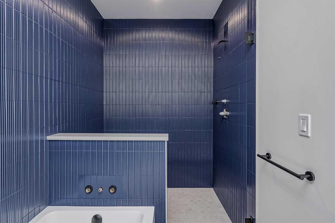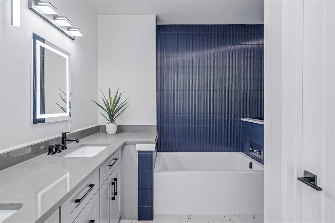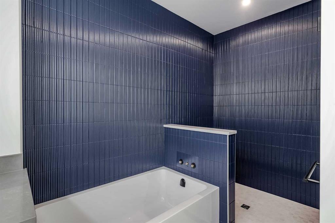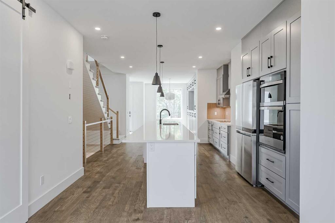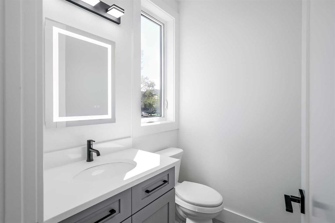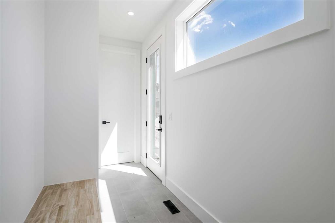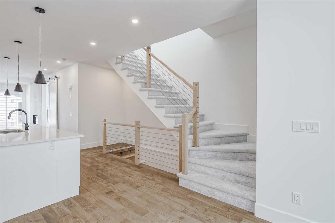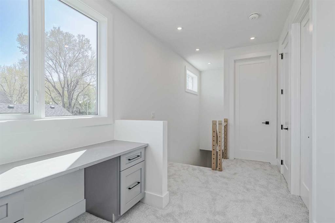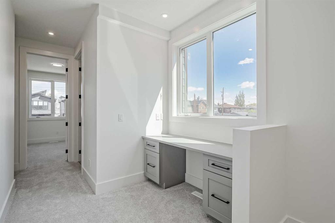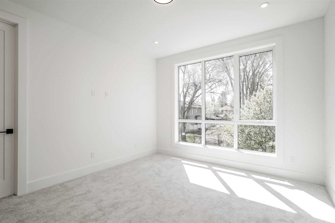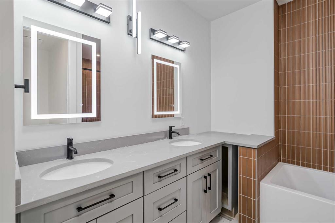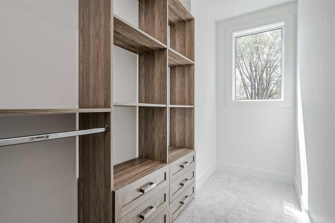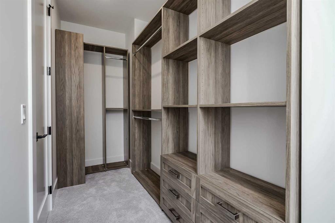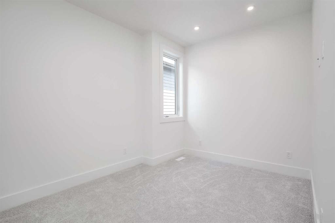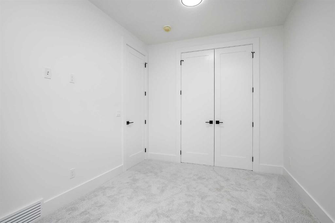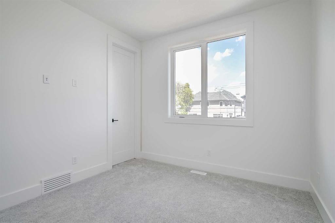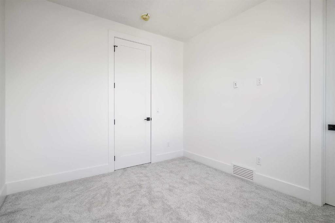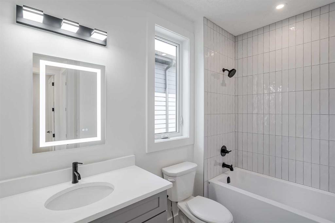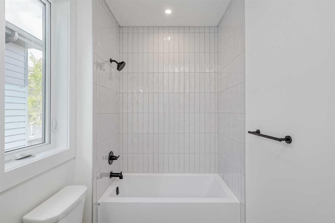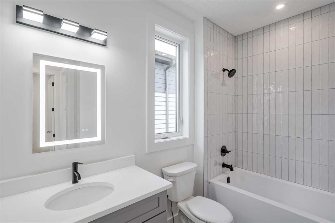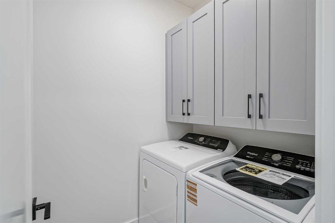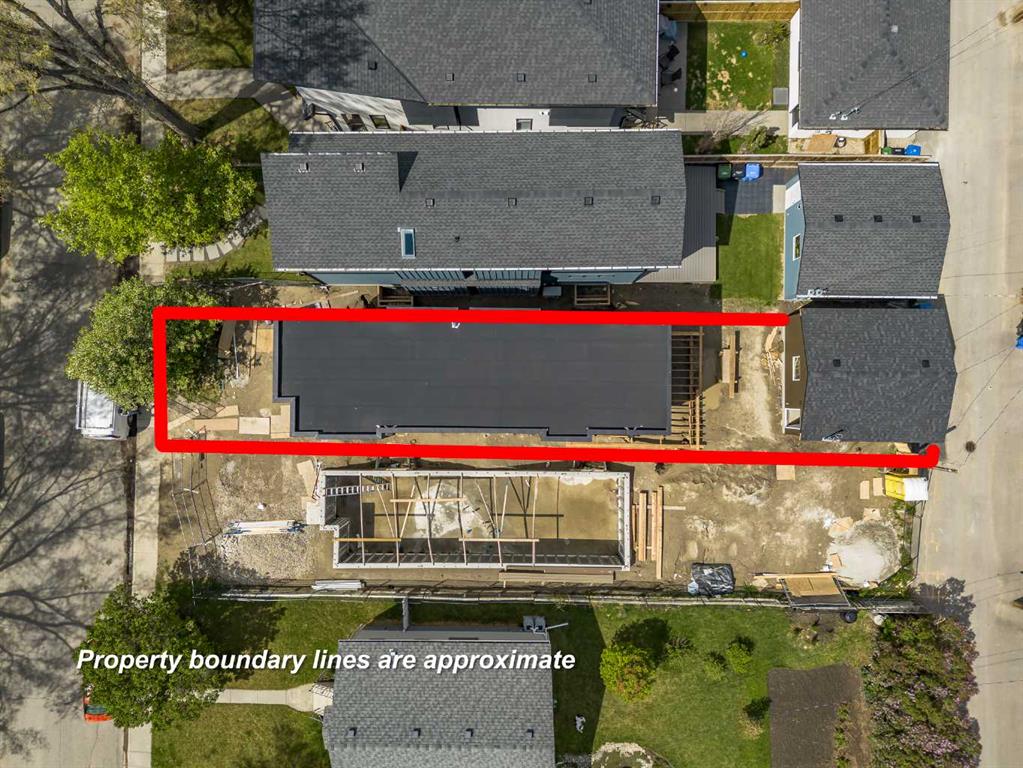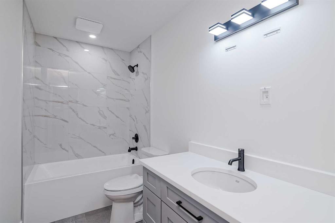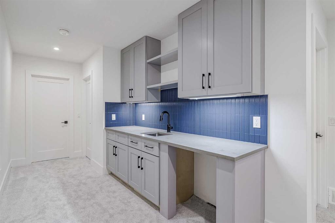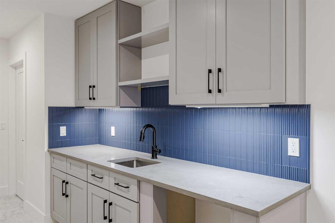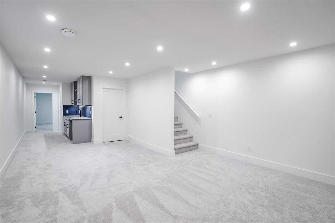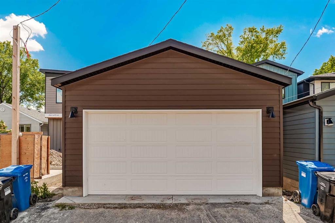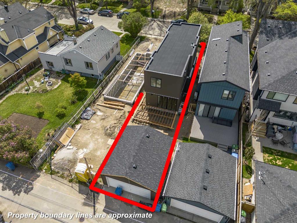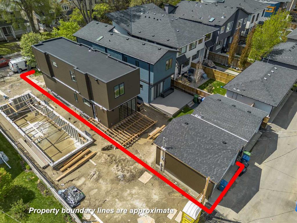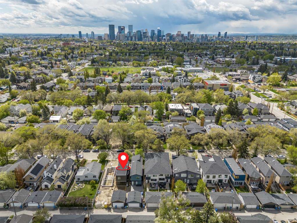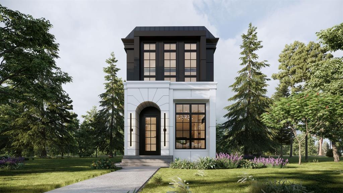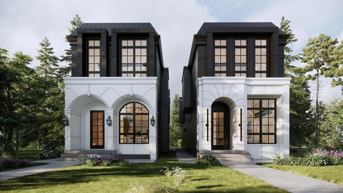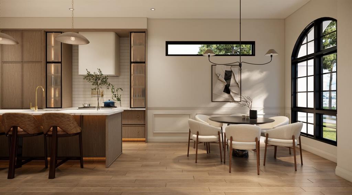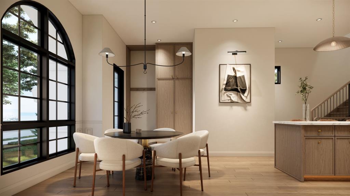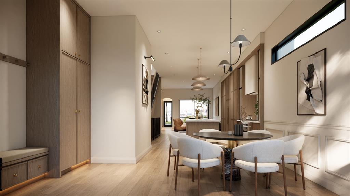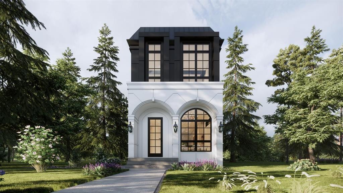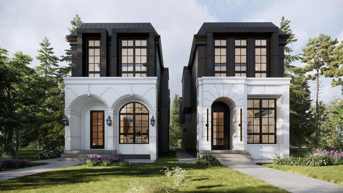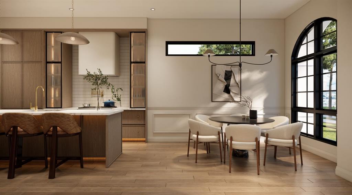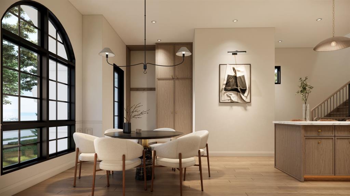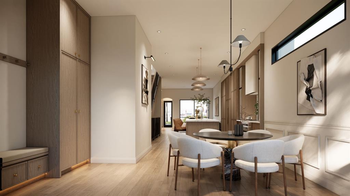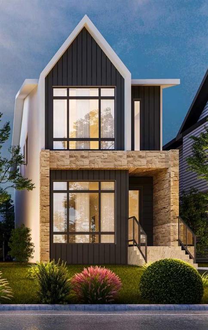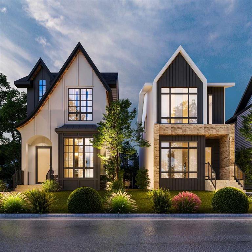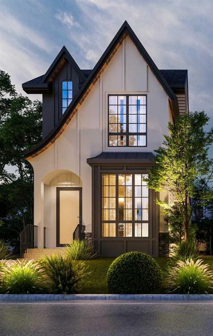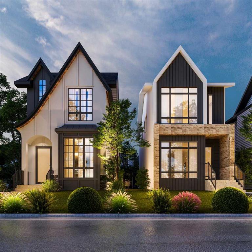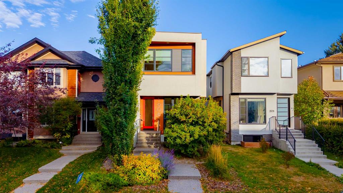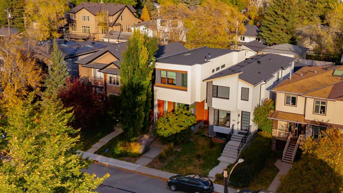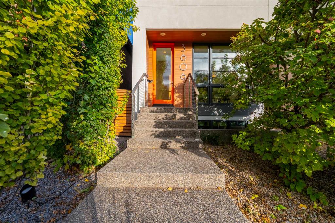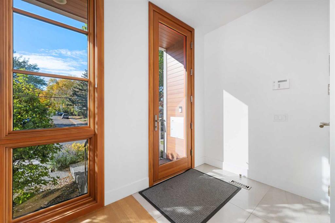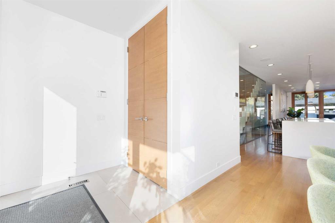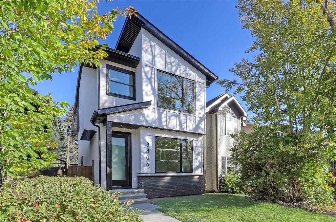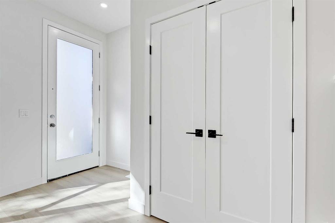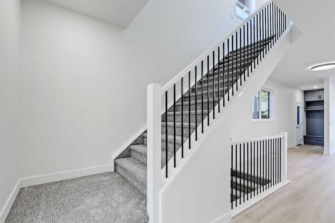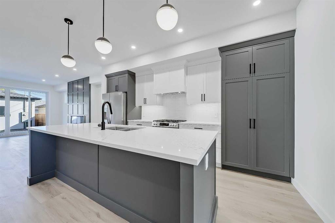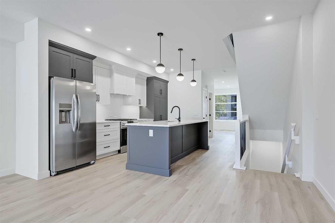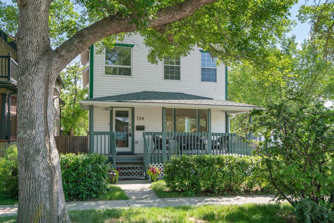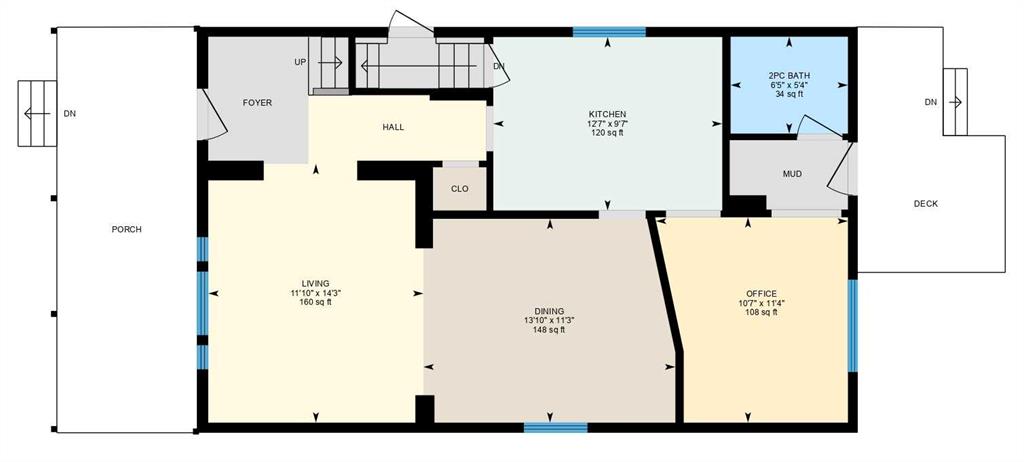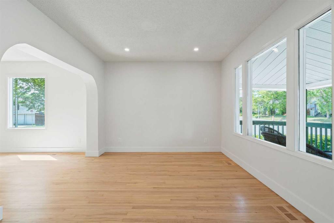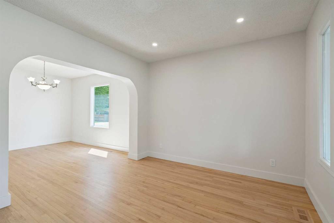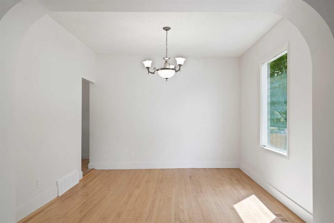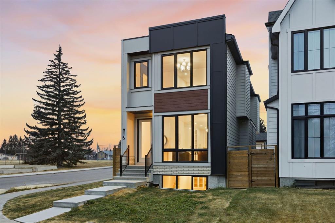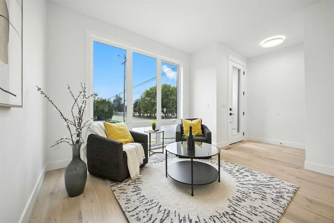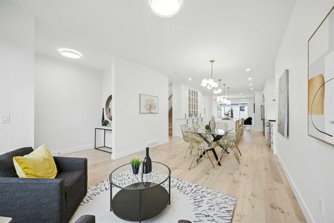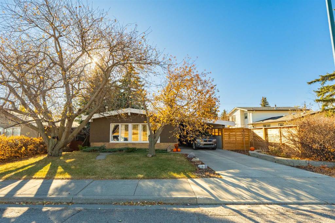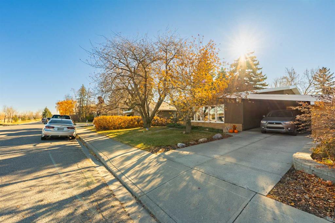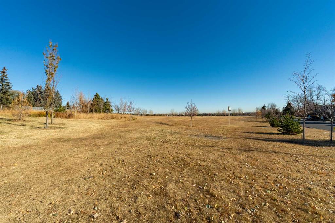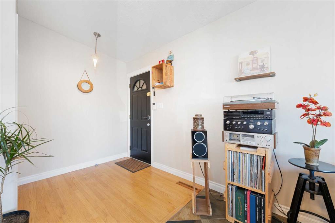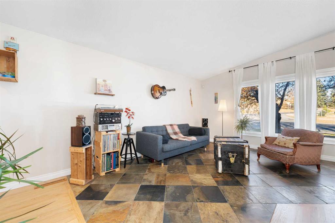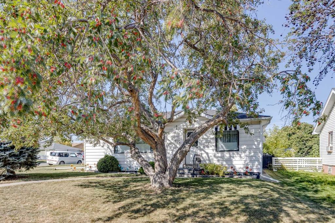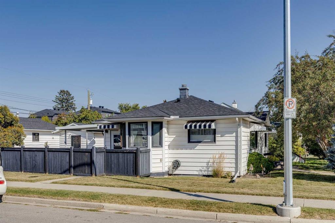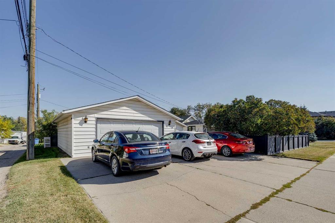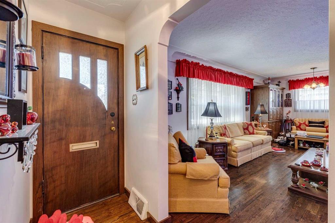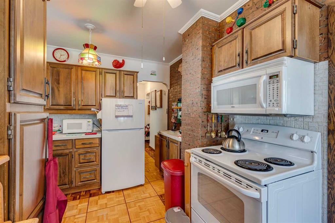436 28 Avenue NW
Calgary T2M2K6
MLS® Number: A2266425
$ 1,025,000
4
BEDROOMS
3 + 1
BATHROOMS
1,949
SQUARE FEET
2025
YEAR BUILT
Last one left! Discover unparalleled luxury and modern design in this exquisite, newly constructed detached residence, perfectly situated in the highly sought-after inner-city community of Mount Pleasant. This stunning home offers over 2,500 square feet of meticulously designed living space, featuring four spacious bedrooms and three-and-a-half elegantly appointed bathrooms. It flawlessly combines contemporary sophistication with practical comfort, built to exacting standards through advanced off-site controlled construction methods. This innovative approach ensures enhanced precision, superior quality control, reduced material waste, and consistent build standards throughout the entire property. Step inside to be greeted by a bright, expansive open-concept floor plan, accentuated by impressive 9-foot ceilings and rich engineered hardwood flooring that extends throughout the home. The heart of this residence is its chef-inspired kitchen, a culinary masterpiece boasting custom cabinetry with soft-close drawers and doors, state-of-the-art stainless steel appliances, and a thoughtful layout engineered for both aesthetic appeal and supreme functionality. We have also recently refreshed the kitchen with a brand-new tile facelift, reflecting our commitment to buyer feedback and an even more polished interior. Ascend to the upper level, where the spacious primary suite awaits as a serene and private retreat. It features a spa-like ensuite bathroom designed for ultimate relaxation and ample closet space to accommodate all your needs. This floor also includes two additional well-sized bedrooms and a conveniently located upper-level laundry room, enhancing the functionality and ease of family living. The fully finished lower level is thoughtfully designed for entertainment and leisure. It encompasses a generous recreation area, a stylish wet bar, an additional bedroom, and a full bathroom, making it an ideal space for hosting guests, enjoying quiet evenings, or creating a dedicated family zone. Perfectly positioned, this exceptional home is just steps away from a diverse array of amenities that define Mount Pleasant as one of Calgary’s most desirable communities. Residents will enjoy easy access to nearby parks, charming mature tree-lined streets, and local favourites such as 4th Spot, Velvet Café, and the Mount Pleasant Arts Centre. The neighbourhood further boasts outstanding recreational facilities, including the Mount Pleasant Sportsplex and Outdoor Pool, along with excellent proximity to educational institutions like King George Elementary, St. Joseph School, SAIT, and the University of Calgary. This remarkable property represents a rare opportunity to indulge in luxury living within a vibrant, family-friendly community, all while being just minutes from Calgary's bustling downtown core. For your convenience, all fencing and landscaping will be professionally completed.
| COMMUNITY | Mount Pleasant |
| PROPERTY TYPE | Detached |
| BUILDING TYPE | House |
| STYLE | 2 Storey |
| YEAR BUILT | 2025 |
| SQUARE FOOTAGE | 1,949 |
| BEDROOMS | 4 |
| BATHROOMS | 4.00 |
| BASEMENT | Full |
| AMENITIES | |
| APPLIANCES | Built-In Oven, Dishwasher, Microwave, Refrigerator, Stove(s), Washer/Dryer |
| COOLING | Central Air |
| FIREPLACE | Gas |
| FLOORING | Carpet, Ceramic Tile, Wood |
| HEATING | Fireplace(s), Forced Air |
| LAUNDRY | Upper Level |
| LOT FEATURES | Back Lane, Back Yard, Front Yard, Landscaped, Lawn, Level |
| PARKING | Double Garage Detached |
| RESTRICTIONS | None Known |
| ROOF | Membrane |
| TITLE | Fee Simple |
| BROKER | eXp Realty |
| ROOMS | DIMENSIONS (m) | LEVEL |
|---|---|---|
| Family Room | 11`3" x 20`9" | Basement |
| Bedroom | 12`7" x 14`5" | Basement |
| 4pc Bathroom | 5`0" x 10`2" | Basement |
| 2pc Bathroom | 4`11" x 5`7" | Main |
| Entrance | 6`7" x 6`9" | Main |
| Kitchen | 9`3" x 20`11" | Main |
| Dining Room | 8`1" x 13`11" | Main |
| Living Room | 10`7" x 15`3" | Main |
| Mud Room | 4`11" x 6`3" | Main |
| Bedroom - Primary | 11`8" x 13`0" | Upper |
| Bedroom | 10`1" x 10`11" | Upper |
| Bedroom | 9`0" x 12`10" | Upper |
| Nook | 4`4" x 5`11" | Upper |
| Laundry | 4`11" x 6`0" | Upper |
| 4pc Bathroom | 5`5" x 9`10" | Upper |
| 5pc Ensuite bath | 8`0" x 11`11" | Upper |

