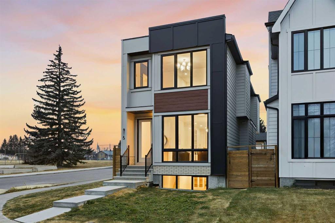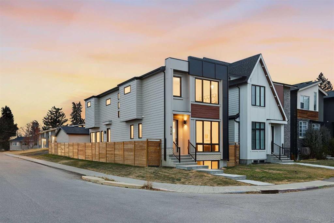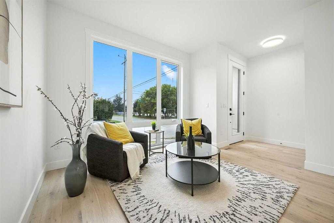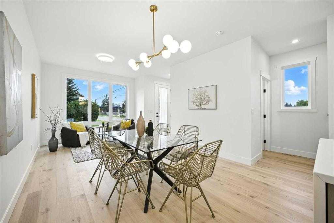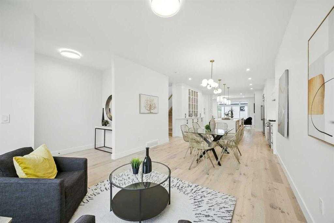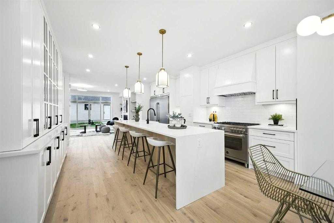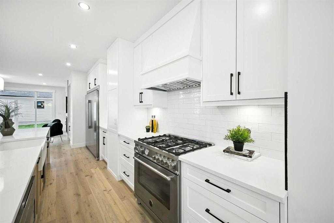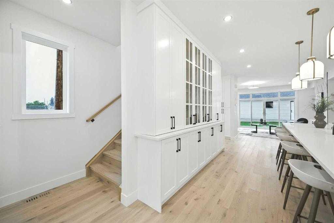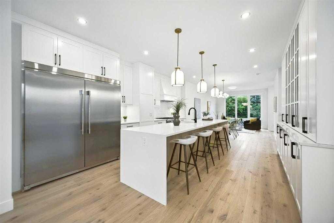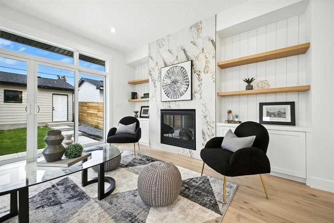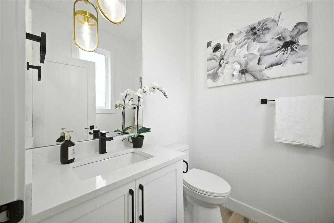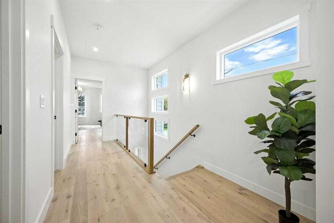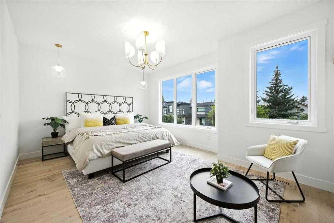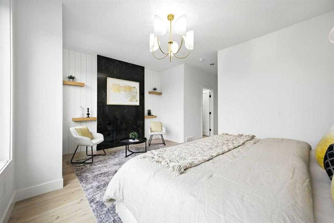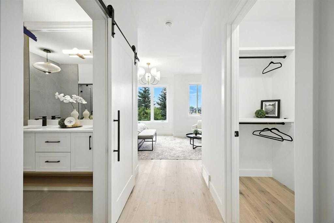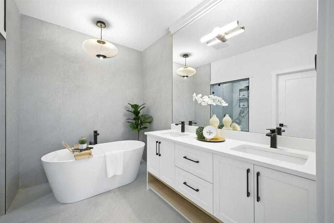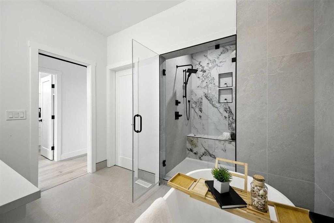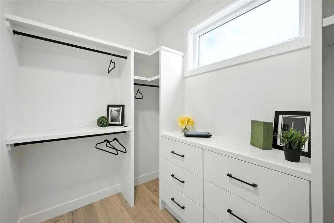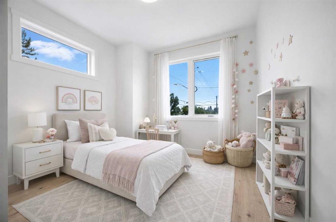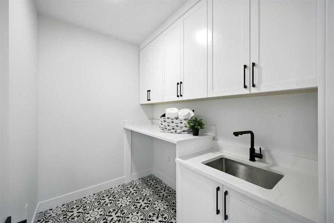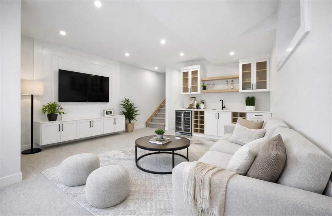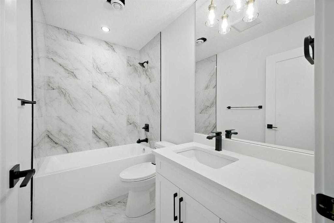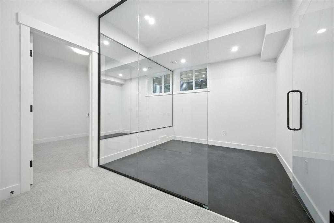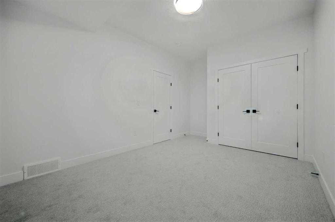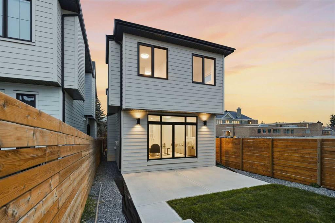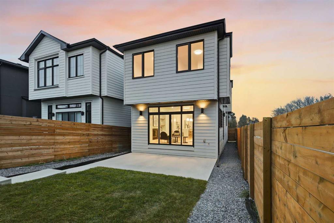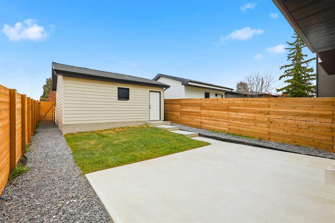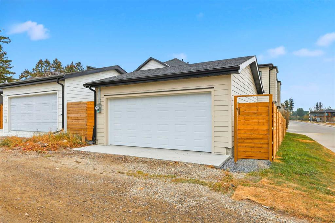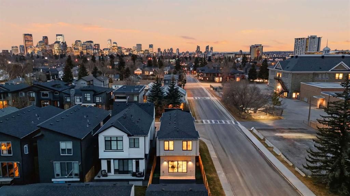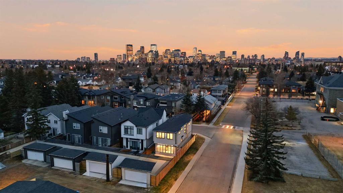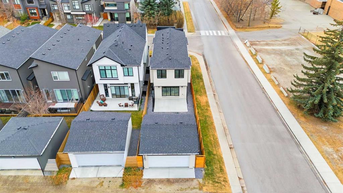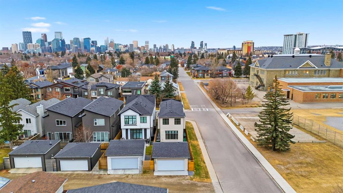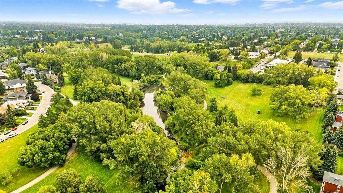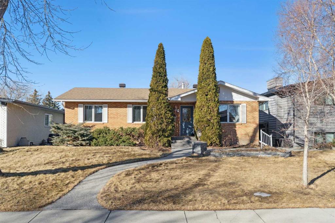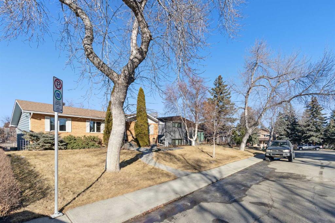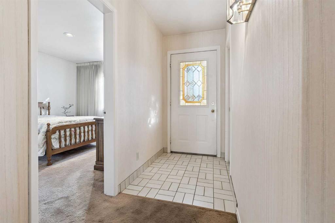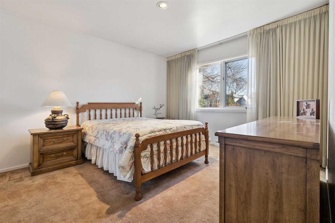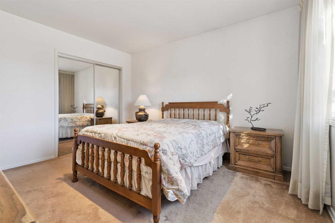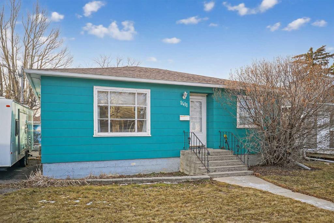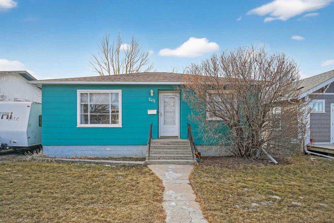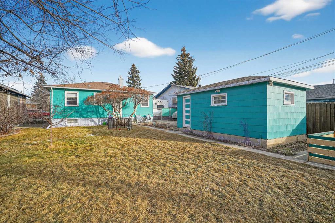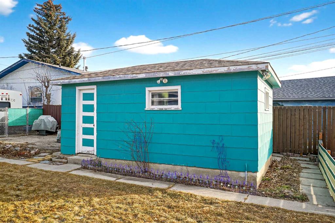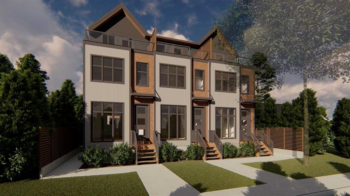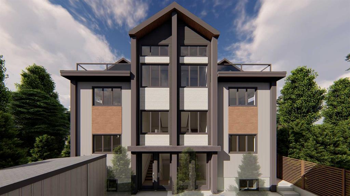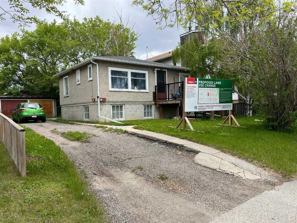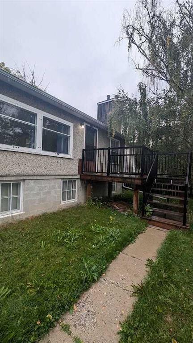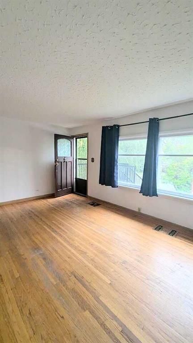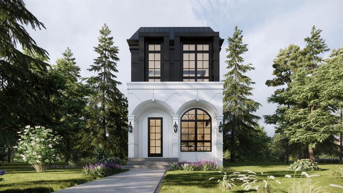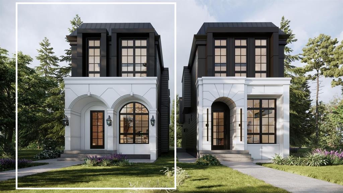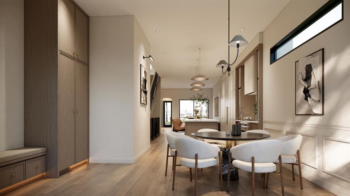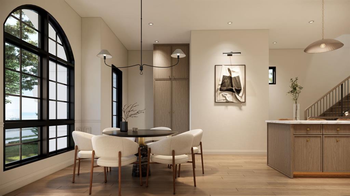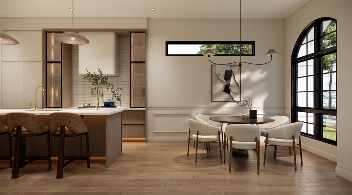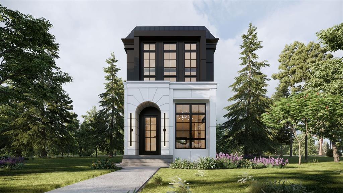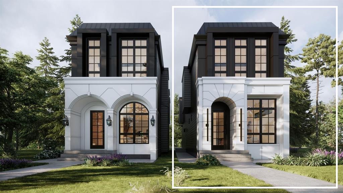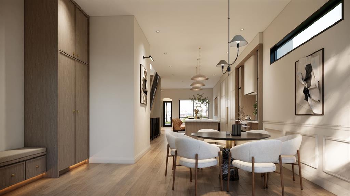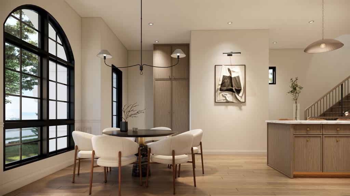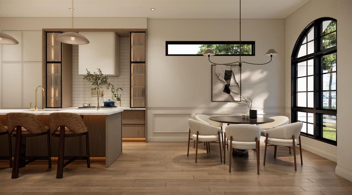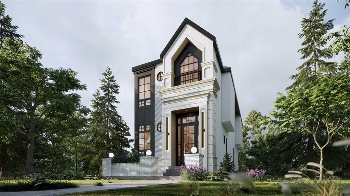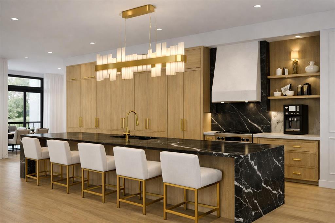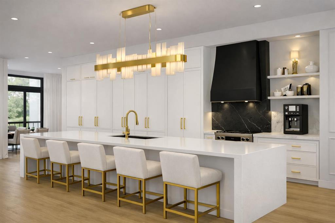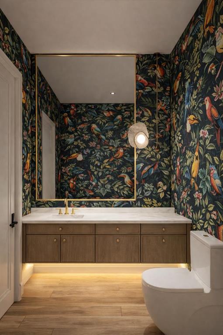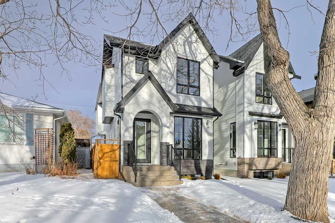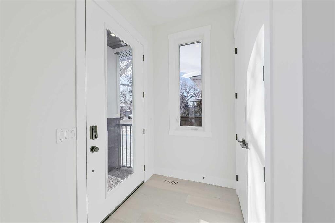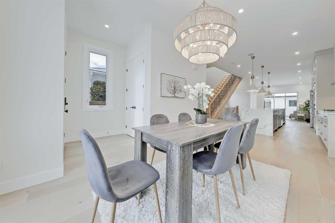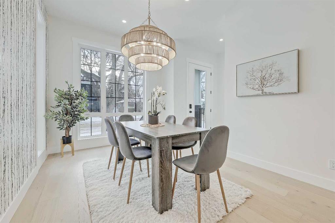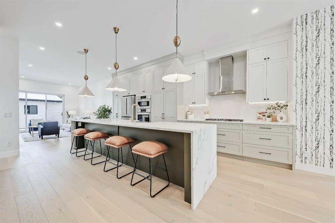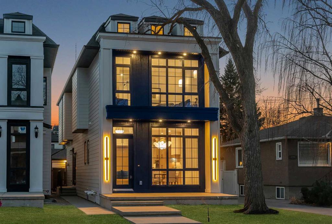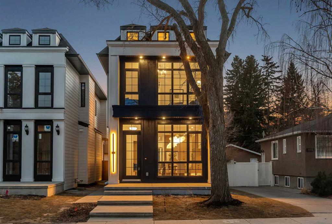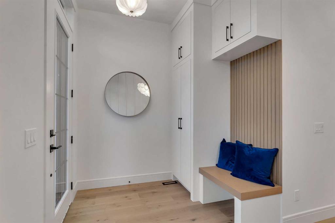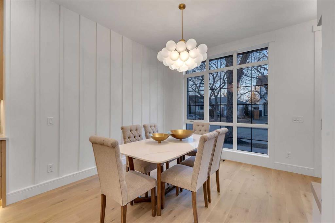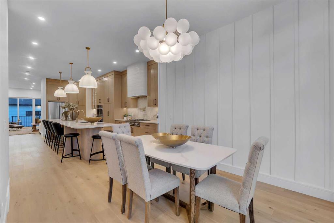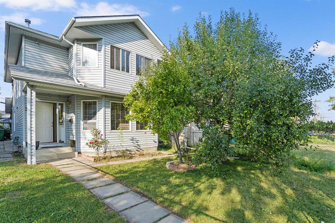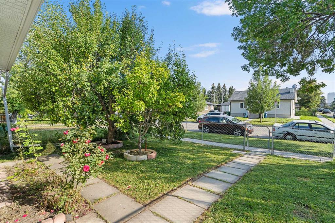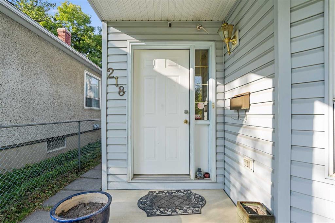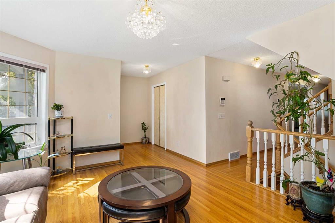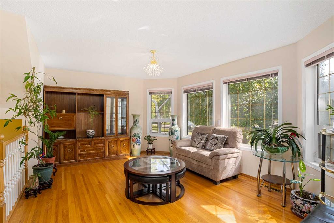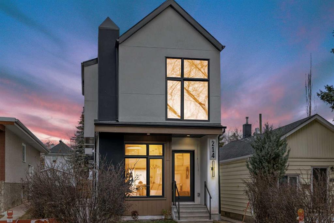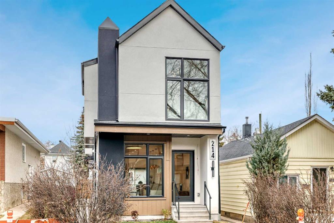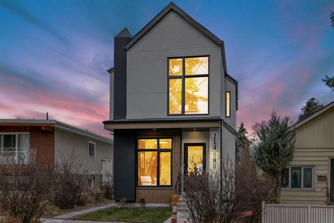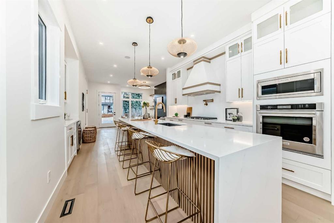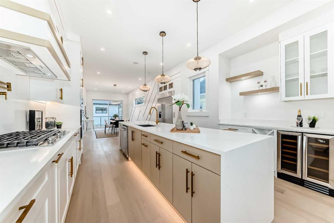926 21 Avenue NW
Calgary T2M 1K6
MLS® Number: A2286973
$ 1,075,000
4
BEDROOMS
3 + 1
BATHROOMS
2,033
SQUARE FEET
2024
YEAR BUILT
BEST PRICED NEW DETACHED HOME IN AREA...DONRT MISS OUT!!..Set on a prime corner lot in one of Calgary’s most established inner-city communities, this home delivers striking design, exceptional craftsmanship, and everyday livability in Mount Pleasant. Created by Tricor Design Group, this newly constructed home offers a refined yet comfortable lifestyle, blending clean architectural lines with carefully curated finishes. Positioned directly across from a school and framed by professional landscaping, the setting offers both privacy and connection, with Confederation Park, the Mount Pleasant Sportsplex, local playgrounds, and downtown just moments away. Inside, the main floor unfolds into a bright, contemporary living space designed for both relaxed living and effortless entertaining. Large windows invite natural light throughout, highlighting the rich engineered hardwood flooring and stylish gas fireplace with custom built-ins that anchor the living area. The seamless open layout creates a natural flow between the kitchen, dining, and living spaces, offering an ideal backdrop for gatherings of any size. The kitchen is thoughtfully designed with a focus on clean aesthetics and everyday function. Quartz countertops, a dramatic waterfall island, and premium integrated appliances including an oversized refrigerator and Bertazzoni Range create a polished and highly functional workspace. Custom pantry storage enhances organization while maintaining a streamlined look. Expansive sliding doors extend the living space outdoors to a private backyard featuring a concrete patio, green space, and access to the double detached garage - perfect for hosting, relaxing, or enjoying warm summer evenings. Upstairs, the primary retreat provides a calming and well-appointed escape. A sleek electric fireplace adds warmth and ambiance, while the custom walk-in closet offers generous storage. The spa-inspired ensuite elevates daily routines with heated floors, a steam shower, and a freestanding soaker tub designed for total relaxation. Two additional well-sized bedrooms, a full bathroom, and an upper-level laundry room complete this floor, offering practical comfort for family living. The fully finished lower level expands the home’s versatility with a spacious recreation area featuring a modern wet bar and wine fridge, ideal for entertaining or unwinding. A dedicated home gym, fourth bedroom, and full bathroom provide flexible space for guests, work, or wellness. Thoughtfully designed from top to bottom, this home presents a seamless blend of modern style, comfort, and functionality in a sought-after inner-city location, and offers a rare opportunity to experience elevated urban living in a home where design and lifestyle come together effortlessly.
| COMMUNITY | Mount Pleasant |
| PROPERTY TYPE | Detached |
| BUILDING TYPE | House |
| STYLE | 2 Storey |
| YEAR BUILT | 2024 |
| SQUARE FOOTAGE | 2,033 |
| BEDROOMS | 4 |
| BATHROOMS | 4.00 |
| BASEMENT | Full |
| AMENITIES | |
| APPLIANCES | Dishwasher, Gas Stove, Microwave, Range Hood, Refrigerator, Wine Refrigerator |
| COOLING | None |
| FIREPLACE | Electric, Gas, Living Room, Primary Bedroom |
| FLOORING | Carpet, Hardwood, Tile |
| HEATING | Forced Air, Natural Gas |
| LAUNDRY | Upper Level |
| LOT FEATURES | Back Lane, Back Yard, Corner Lot, Rectangular Lot |
| PARKING | Double Garage Detached |
| RESTRICTIONS | None Known |
| ROOF | Asphalt Shingle |
| TITLE | Fee Simple |
| BROKER | RE/MAX First |
| ROOMS | DIMENSIONS (m) | LEVEL |
|---|---|---|
| Bedroom | 15`9" x 10`2" | Basement |
| Bonus Room | 8`8" x 9`6" | Basement |
| Furnace/Utility Room | 8`8" x 6`7" | Basement |
| 4pc Bathroom | 8`8" x 5`0" | Basement |
| Game Room | 15`9" x 17`8" | Basement |
| Living Room | 16`4" x 15`5" | Main |
| Kitchen | 14`6" x 19`9" | Main |
| Dining Room | 11`7" x 16`3" | Main |
| 2pc Bathroom | 5`0" x 5`5" | Main |
| Bedroom - Primary | 17`0" x 12`5" | Upper |
| 5pc Ensuite bath | 10`0" x 12`6" | Upper |
| Laundry | 8`3" x 6`1" | Upper |
| 4pc Bathroom | 8`3" x 5`4" | Upper |
| Bedroom | 10`1" x 16`2" | Upper |
| Bedroom | 10`3" x 12`5" | Upper |

