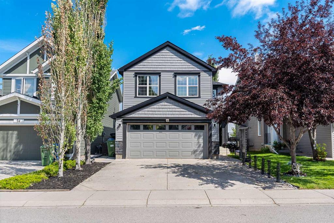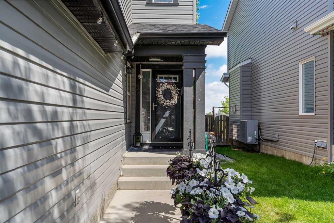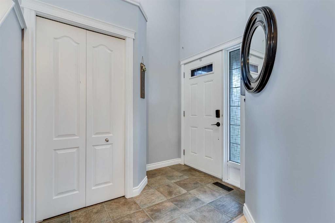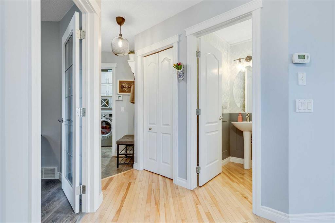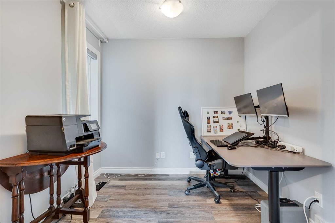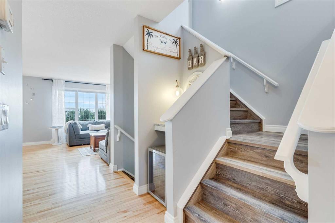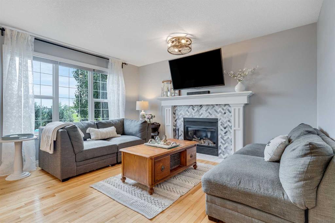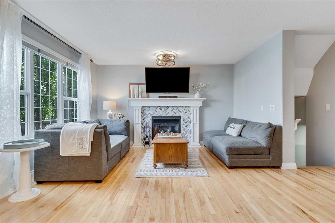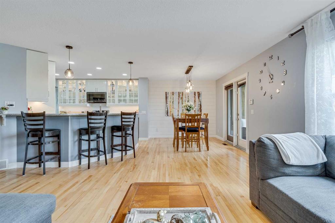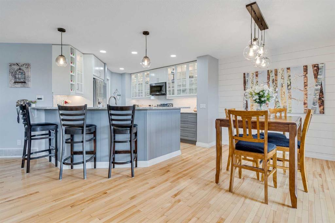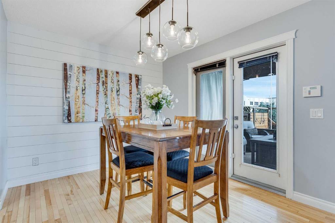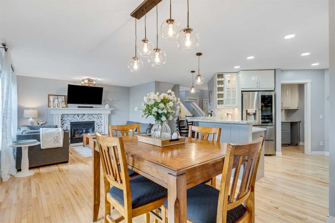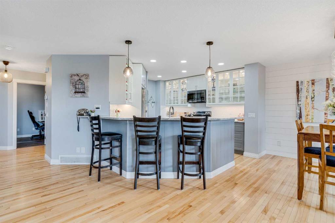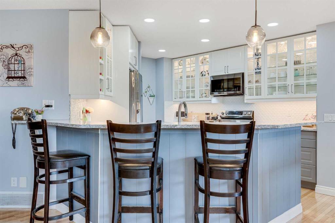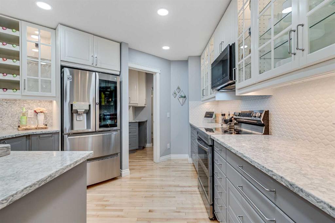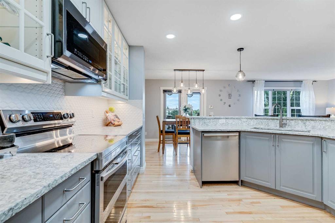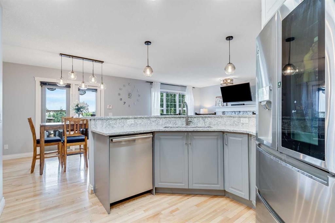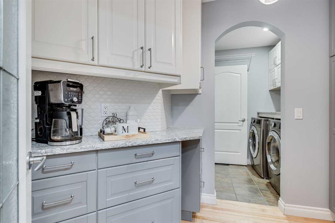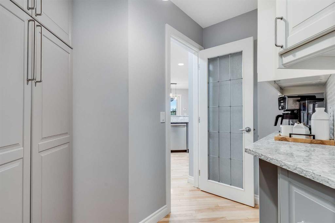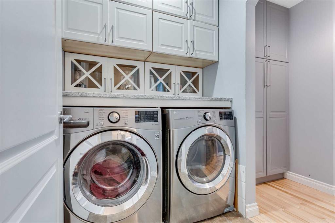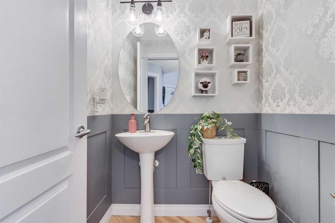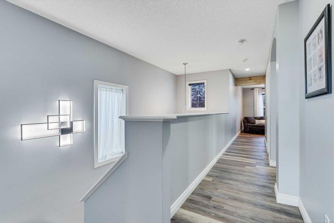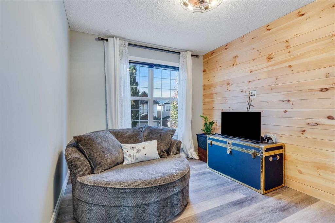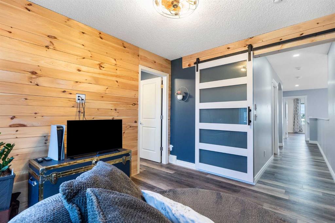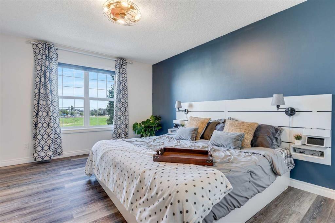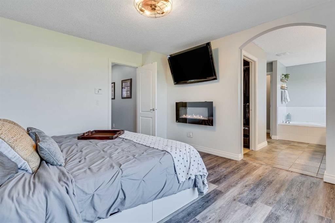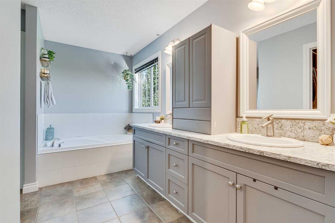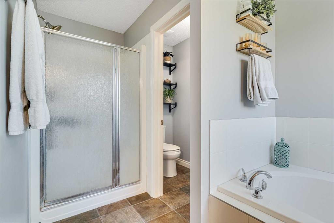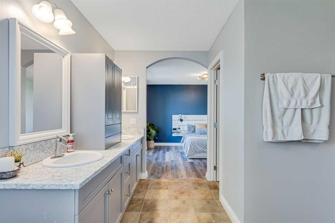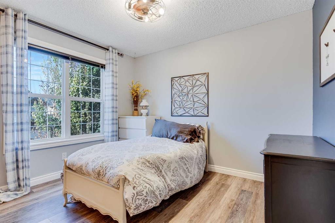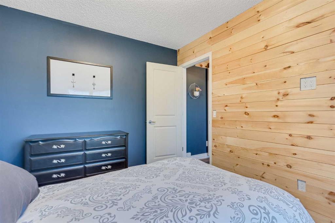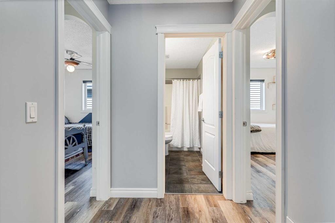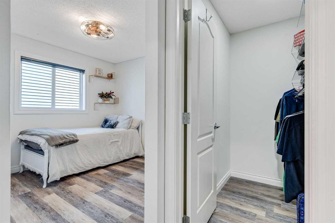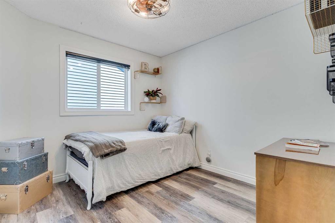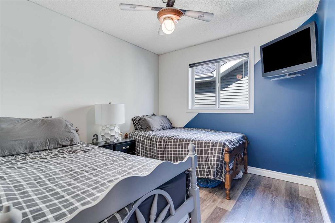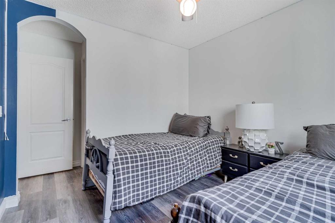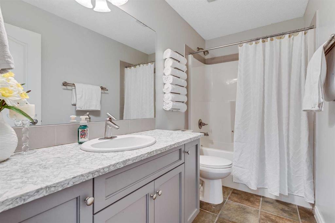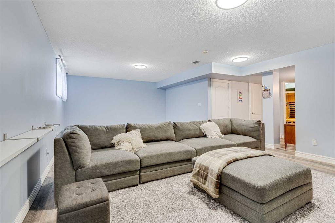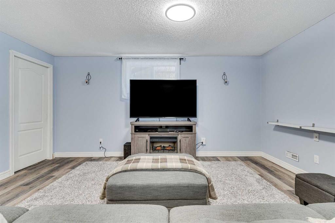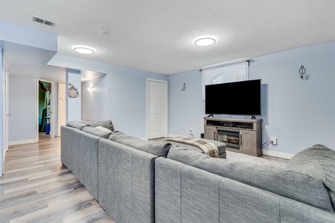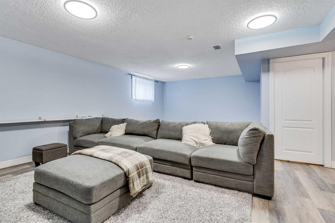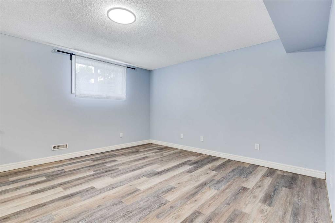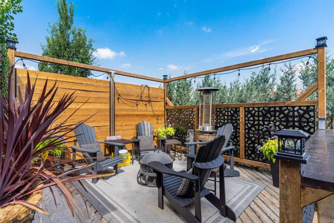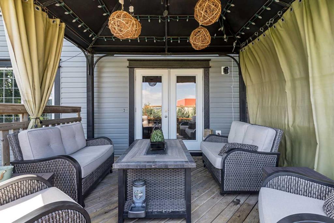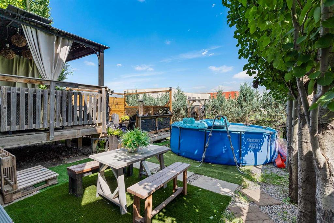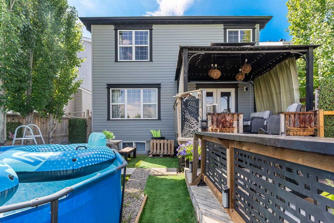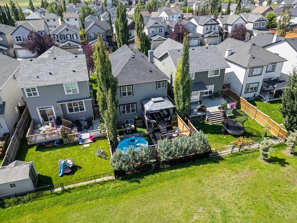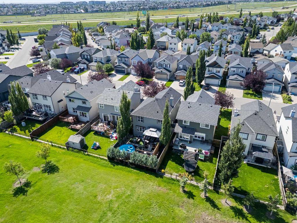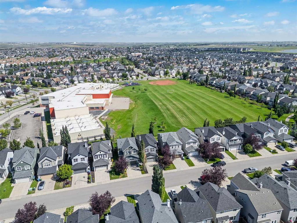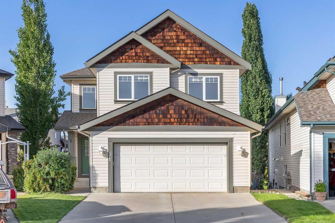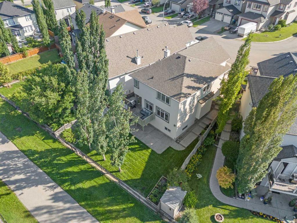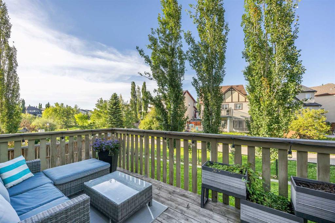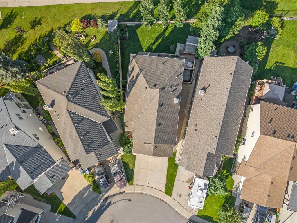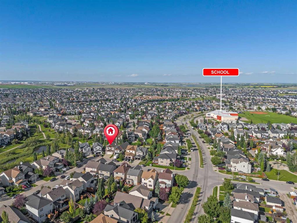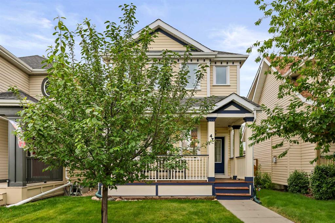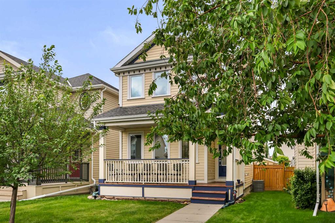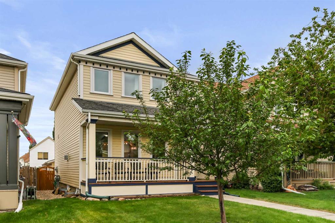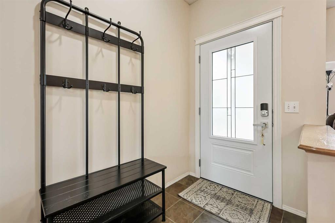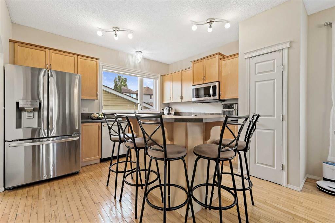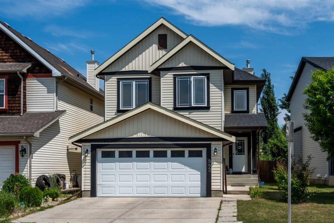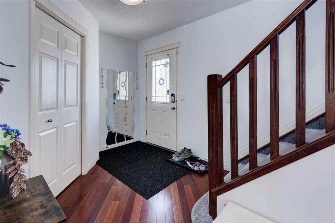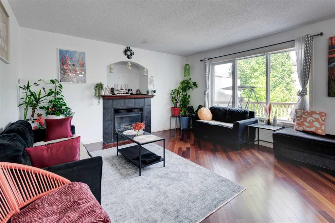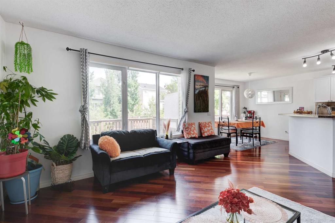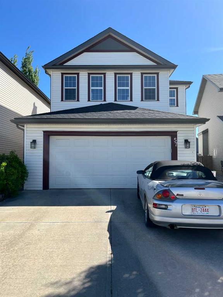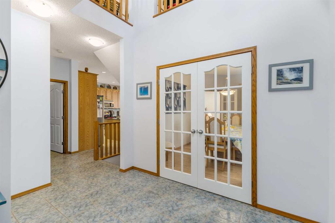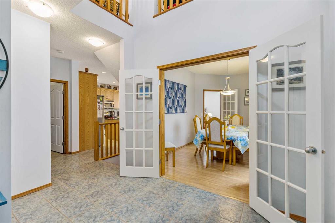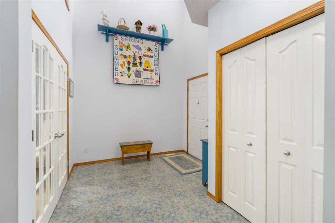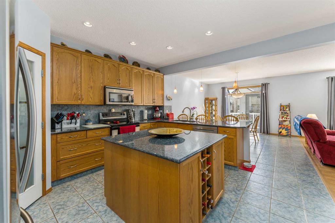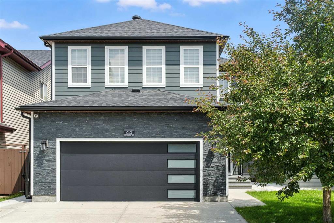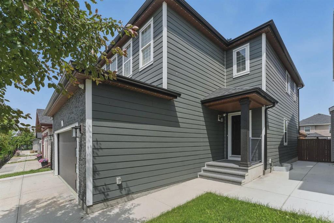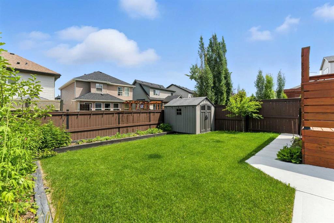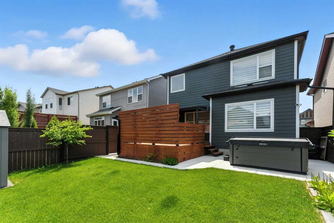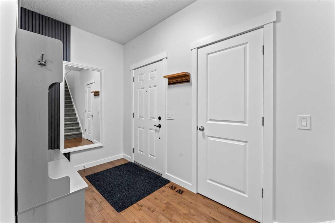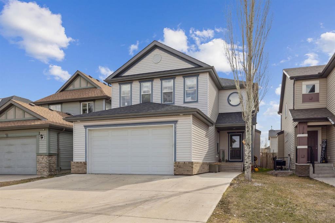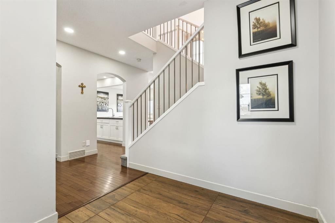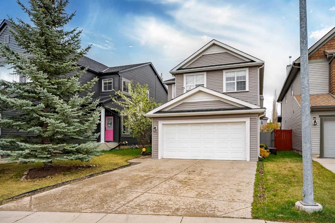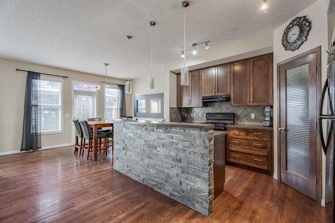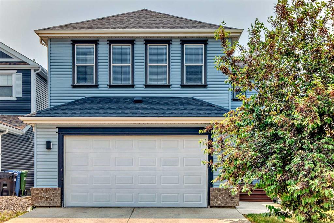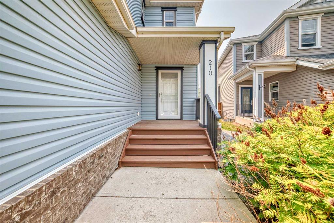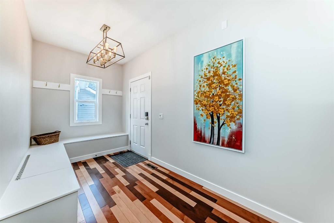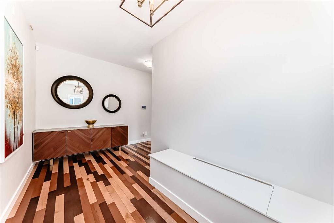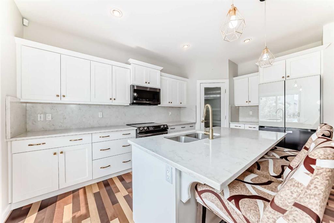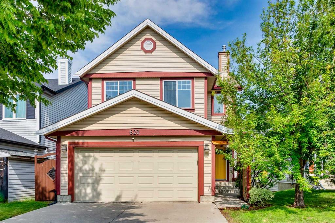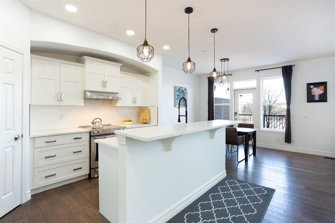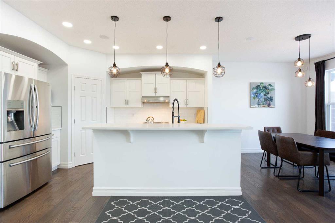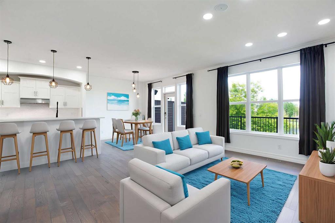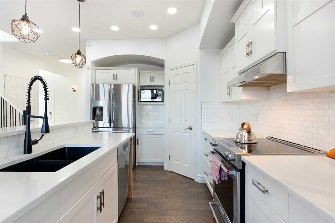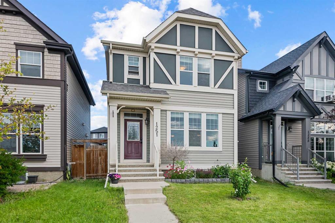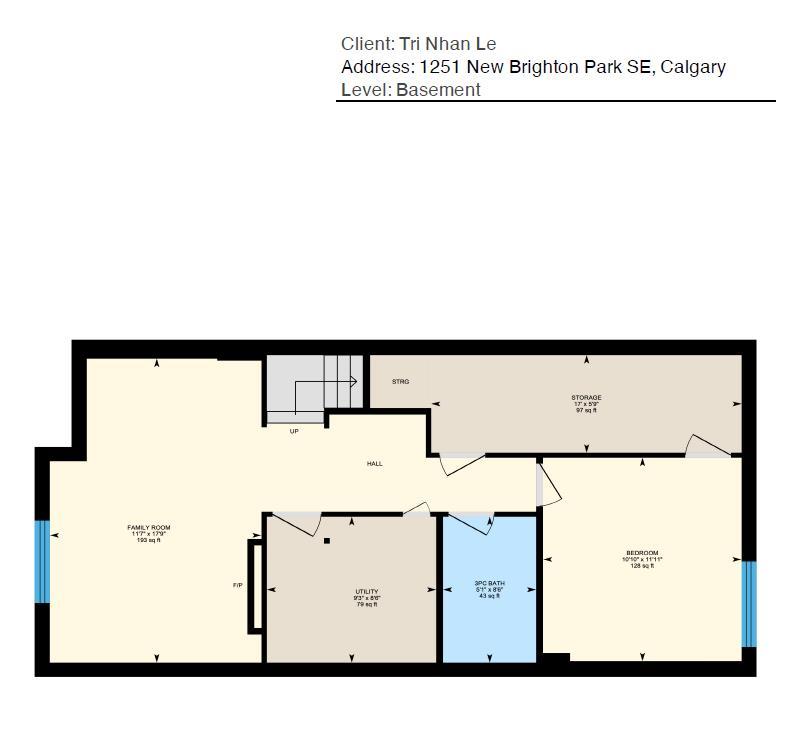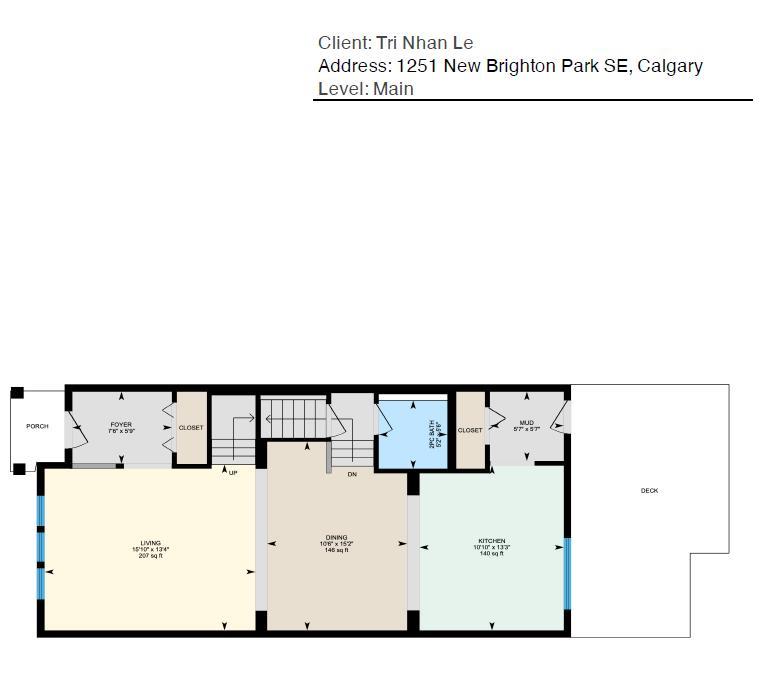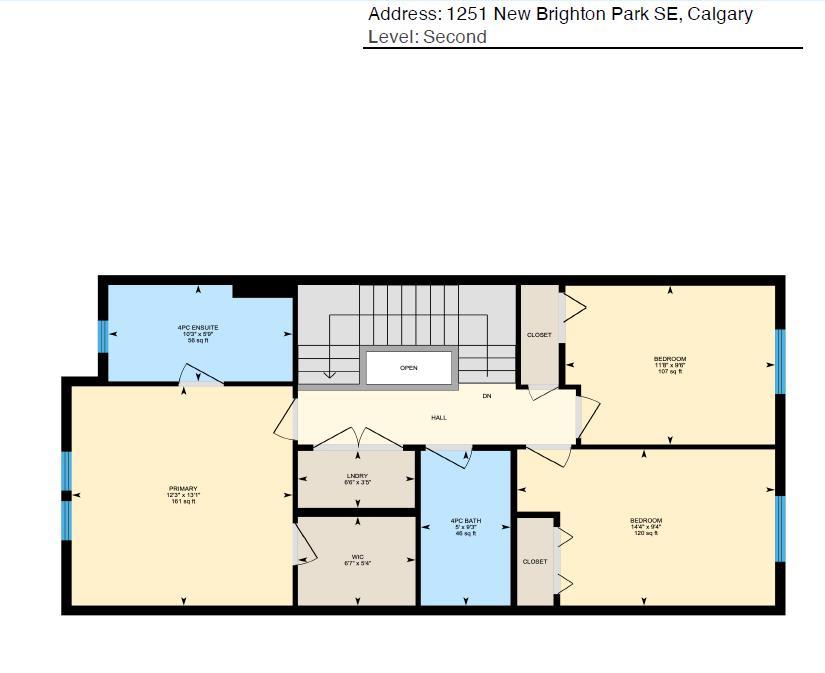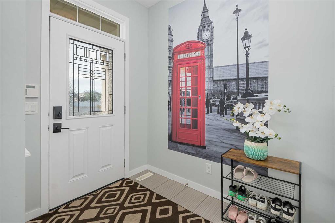38 Copperfield Common SE
Calgary T2Z 4M1
MLS® Number: A2248775
$ 700,000
4
BEDROOMS
3 + 1
BATHROOMS
2,061
SQUARE FEET
2005
YEAR BUILT
**OPEN HOUSES: Saturday, August 16th from 11:00am-2:00pm & Sunday, August 17th from 1:00-3:00pm. Perfectly positioned in the heart of Copperfield and backing onto a K-9 school field, with a playground and baseball diamond, watch your kids walk to school from the back deck with a coffee in hand! This thoughtfully designed 2-storey home offers a warm welcome from the moment you arrive. Step inside to a bright entryway with soaring ceilings and a functional layout, where a versatile den—ideal as a home office or reading nook—leads into the open-concept main living space. Large windows frame lush green views in the inviting living room, where a gas fireplace adds a cozy ambiance. The adjoining dining area is perfect for both intimate meals and larger gatherings, seamlessly connecting to the stylish kitchen, renovated in 2022 with all new counters with breakfast bar, two-tone cabinetry and new stainless steel appliances. A butler’s pantry adds valuable storage for all your culinary creations, while a 2-piece powder room and laundry room complete the functionality of the main floor. Don't miss the voice activated by google colour-changing smart lights in the kitchen and basement. Upstairs, a bonus room/den room offers endless possibilities— play space, or creative retreat for hobbies. The primary suite impresses with a walk-in closet and private ensuite featuring a soaker tub, separate shower, and water closet. Three additional bedrooms are generously sized and share a full bath. The lower level offers a large rec room and den—a flexible space for a gym, recreation area, or hobby room—as well as plenty of room for storage. Keep the basement layout as-is, or recreate your dream basement with 2 egress windows in the rec room adding the option of additional bedroom(s). Outdoors, the fully fenced backyard is a private retreat, perfect for morning coffee on the deck, summer barbecues, or relaxed evenings with no rear neighbours and direct access to the green space. The siding and roof were replaced in 2019. The double attached garage is deeper on one side to accommodate your truck. Living in Copperfield means enjoying a vibrant, family-friendly community with scenic walking trails, parks, playgrounds, schools, and easy access to shopping, dining, and transit. Blending everyday comfort with a touch of elegance in a coveted location, this home is perfectly suited for those who value both lifestyle and a strong connection to nature.
| COMMUNITY | Copperfield |
| PROPERTY TYPE | Detached |
| BUILDING TYPE | House |
| STYLE | 2 Storey |
| YEAR BUILT | 2005 |
| SQUARE FOOTAGE | 2,061 |
| BEDROOMS | 4 |
| BATHROOMS | 4.00 |
| BASEMENT | Finished, Full |
| AMENITIES | |
| APPLIANCES | Central Air Conditioner, Dishwasher, Dryer, Electric Stove, Garage Control(s), Microwave Hood Fan, Refrigerator, Washer, Window Coverings |
| COOLING | Central Air |
| FIREPLACE | Gas, Living Room, Mantle, Tile |
| FLOORING | Hardwood, Tile, Vinyl Plank |
| HEATING | Forced Air, Natural Gas |
| LAUNDRY | Laundry Room, Main Level |
| LOT FEATURES | Back Yard, Backs on to Park/Green Space, Interior Lot, Landscaped, Low Maintenance Landscape, Private, Rectangular Lot, Street Lighting |
| PARKING | Double Garage Attached, Front Drive, Garage Faces Front |
| RESTRICTIONS | Easement Registered On Title, Restrictive Covenant, Utility Right Of Way |
| ROOF | Asphalt Shingle |
| TITLE | Fee Simple |
| BROKER | CIR Realty |
| ROOMS | DIMENSIONS (m) | LEVEL |
|---|---|---|
| 4pc Bathroom | 10`1" x 6`9" | Basement |
| Den | 13`3" x 11`5" | Basement |
| Game Room | 23`10" x 15`9" | Basement |
| Furnace/Utility Room | 7`5" x 9`5" | Basement |
| Living Room | 12`10" x 13`5" | Main |
| Kitchen | 11`7" x 11`9" | Main |
| Dining Room | 12`0" x 13`3" | Main |
| Office | 8`3" x 8`4" | Main |
| 2pc Bathroom | 4`9" x 4`8" | Main |
| Bedroom - Primary | 11`10" x 13`9" | Upper |
| Bedroom | 9`10" x 9`5" | Upper |
| Bedroom | 9`11" x 9`5" | Upper |
| Bedroom | 9`2" x 11`0" | Upper |
| Den | 9`3" x 11`2" | Upper |
| 4pc Bathroom | 9`11" x 4`10" | Upper |
| 5pc Ensuite bath | 12`8" x 12`4" | Upper |

