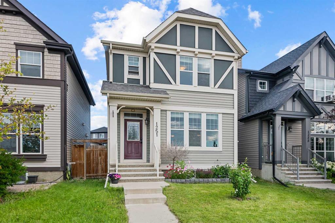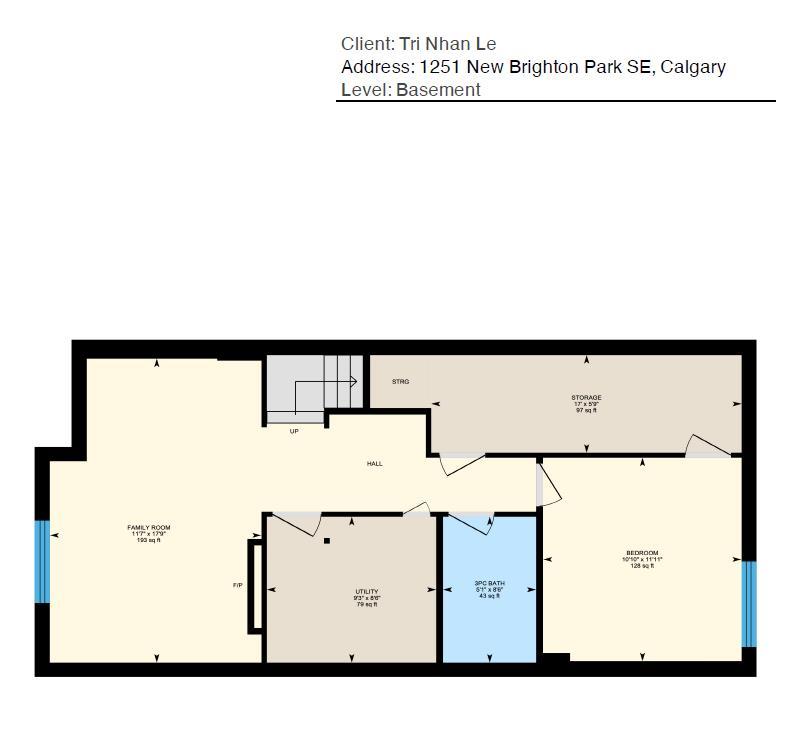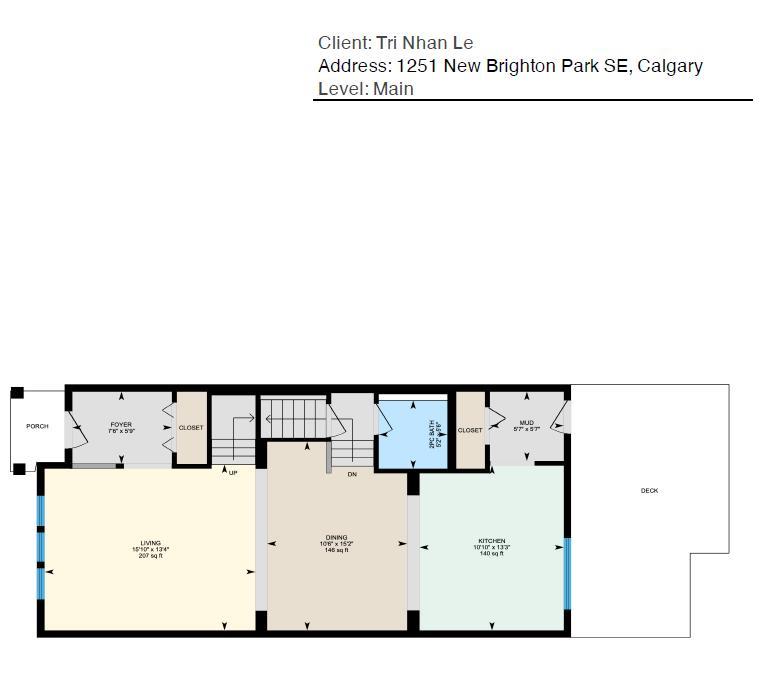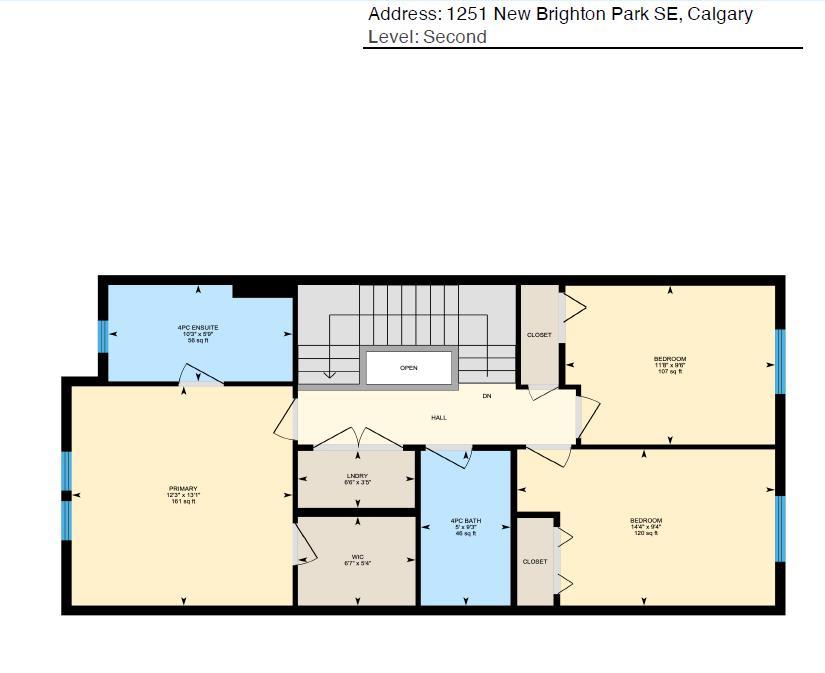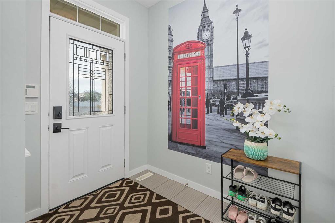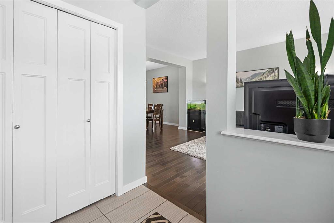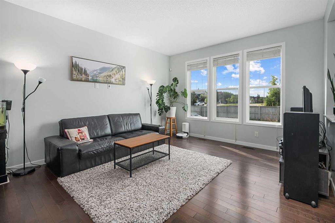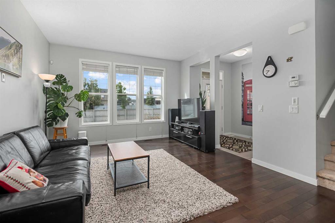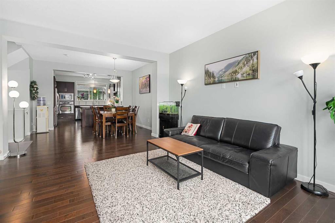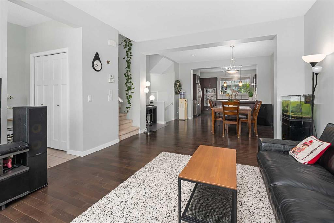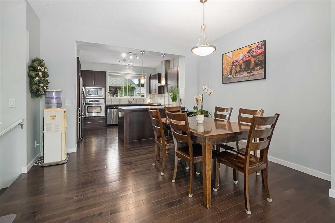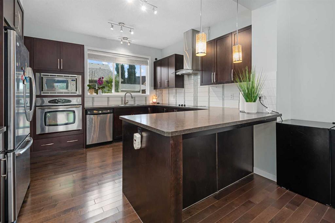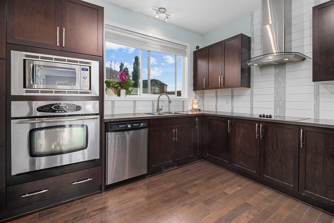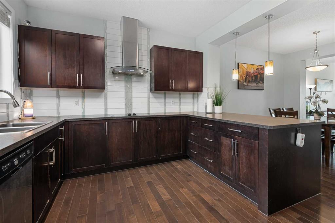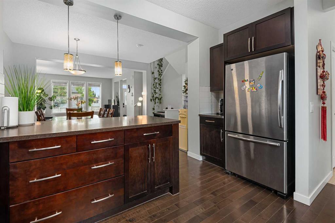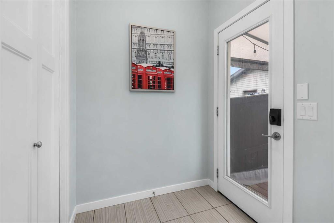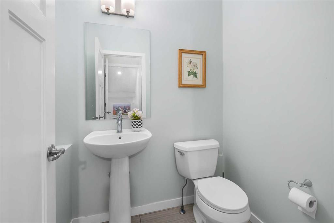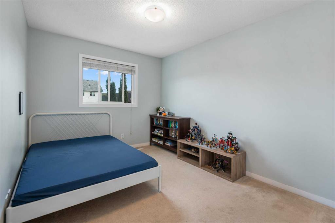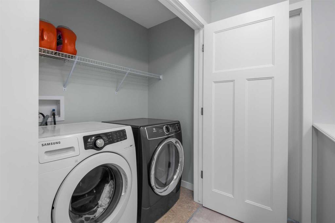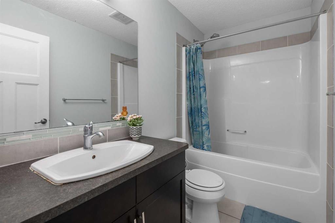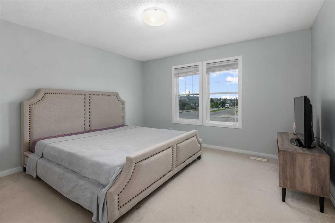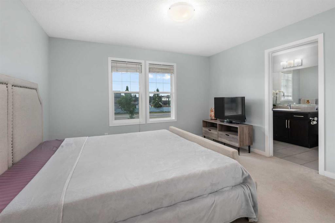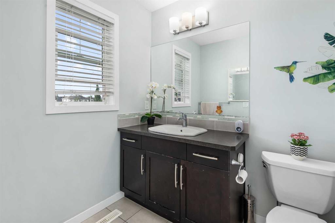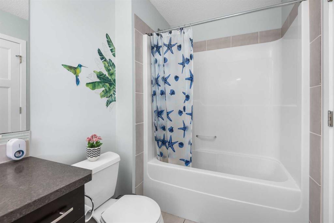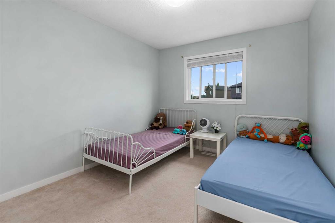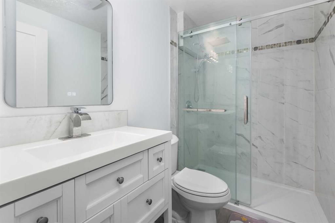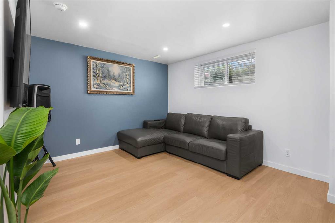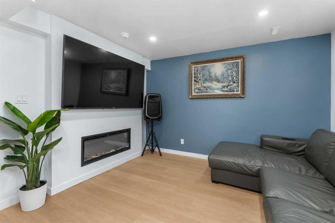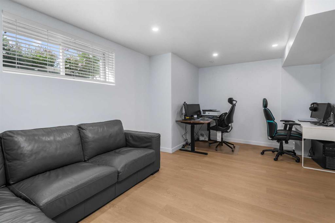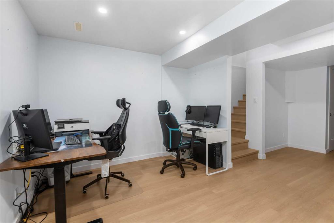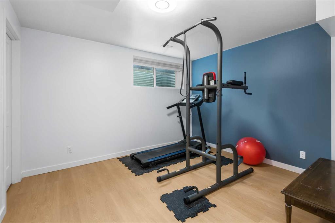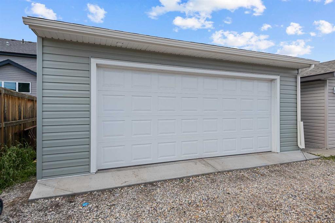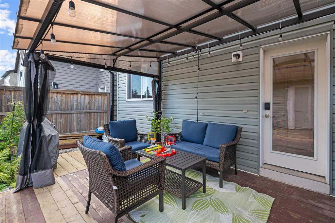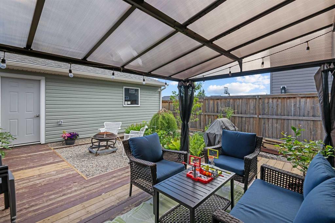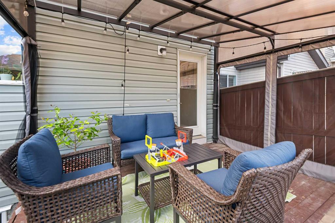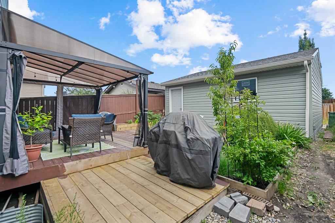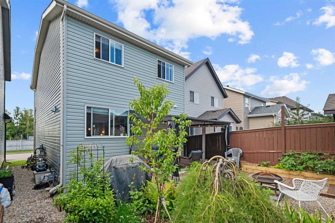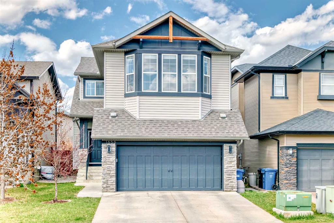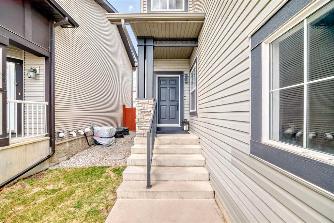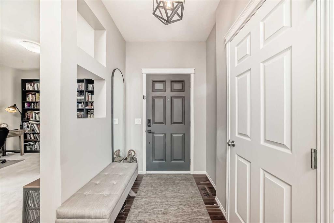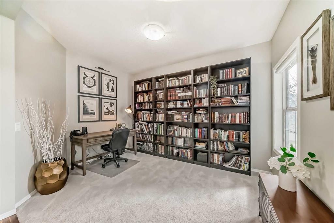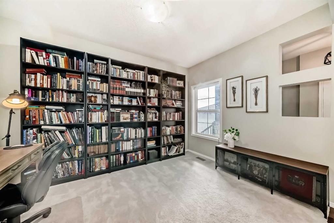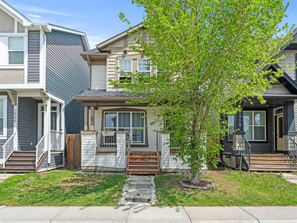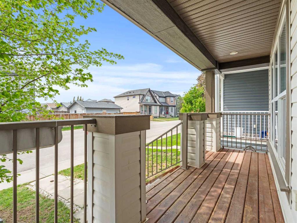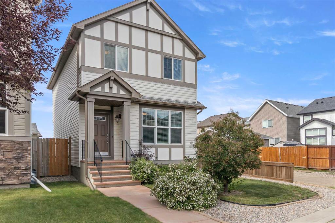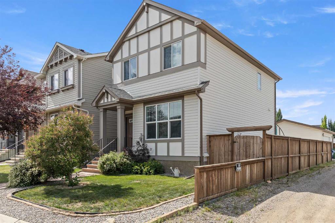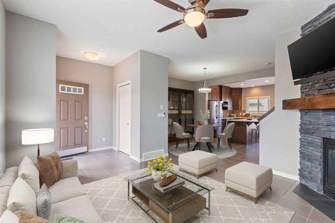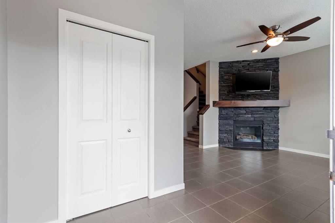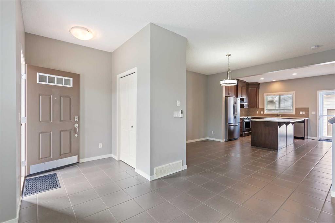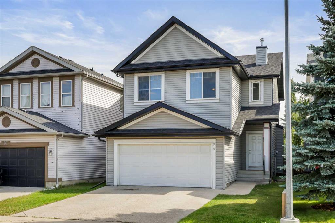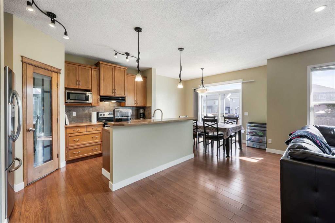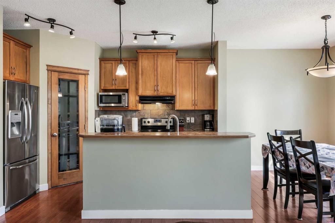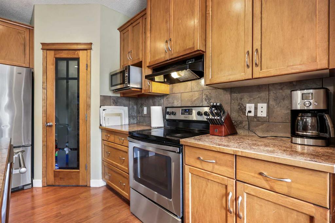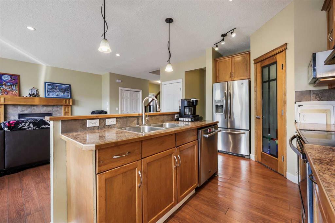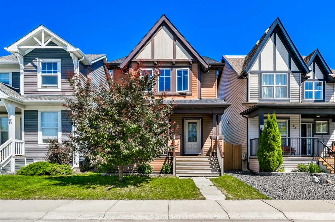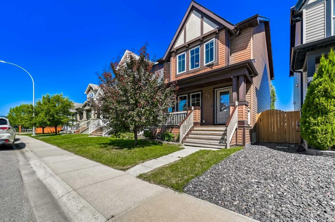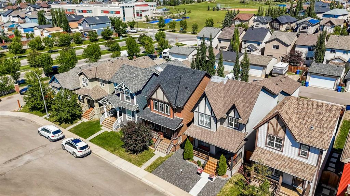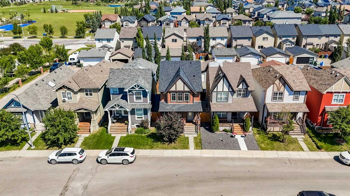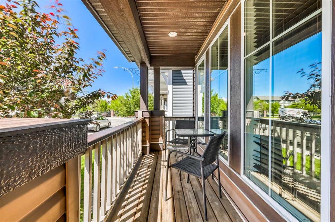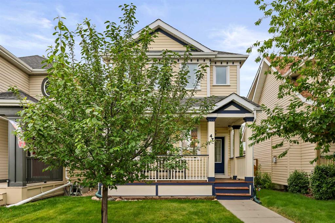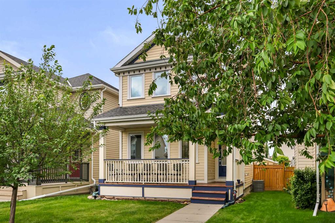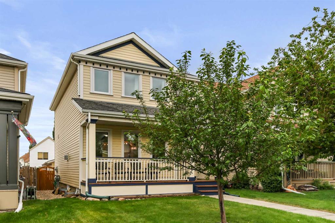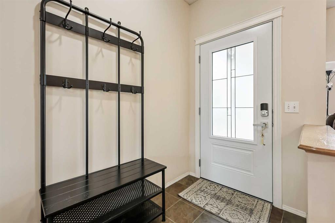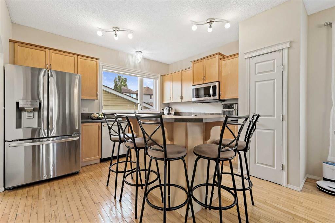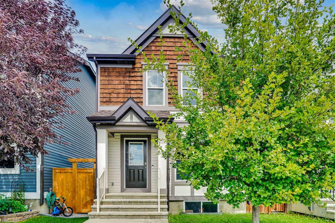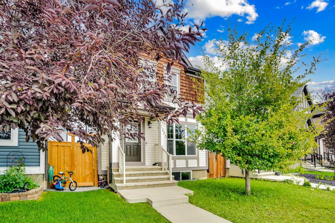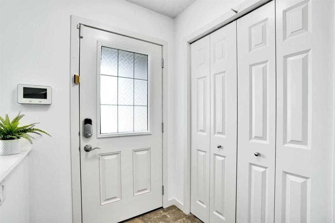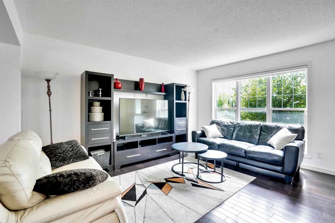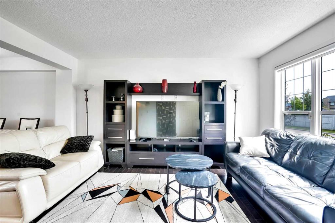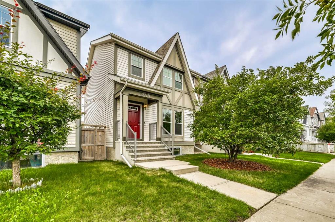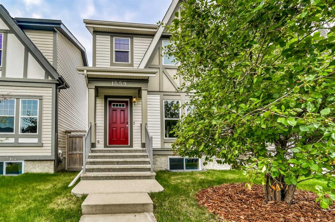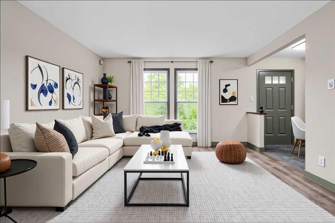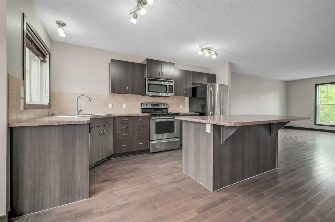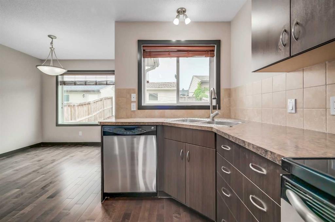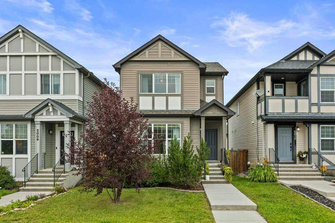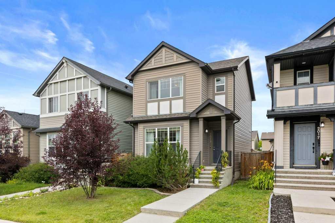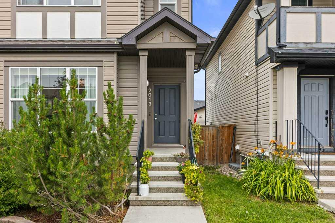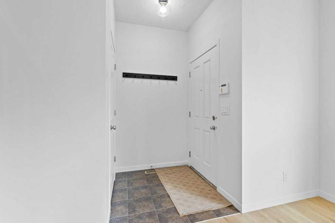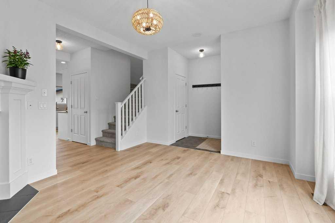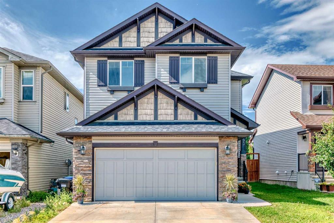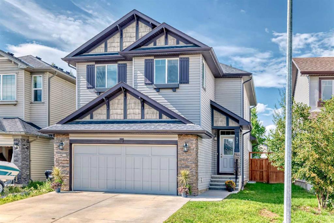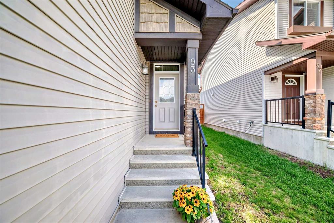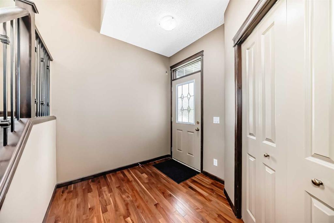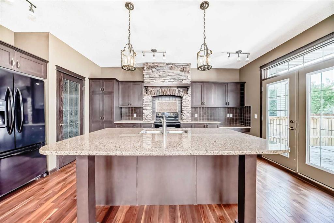1251 New Brighton Park SE
Calgary T2Z 0X8
MLS® Number: A2243440
$ 610,000
4
BEDROOMS
3 + 1
BATHROOMS
1,594
SQUARE FEET
2010
YEAR BUILT
Welcome to your future home! a well maintained two-storey home nestled in the heart of the family-friendly community of New Brighton. Built by Jayman, this home will make you feel right at home from the moment you step inside; The mainfloor features HARDWOOD FLOORING, soaring 9FT CEILINGS, and a bright OPEN-CONCEPT layout that offers both functionality and an abudant amount of natural lighting. The chef kitchen is equipped with stainless steel appliances, built-in oven and microwave, a functional and stylish electric cooktop and a range hood, ample storage, making it perfect for everyday living. A 2 pieces half-bathroom completes this floor. Just off the back mudroom, step outside to your own private retreat — a cozy deck complete with a pergola, surrounded by thoughtfully designed landscaping that’s as stunning as it is low maintenance. Upstairs, you'll find a spacious primary bedroom with a private ensuite, along with two additional well-sized bedrooms and a full bathroom. A convenient laundry room completes the upper level. The fully finished basement adds even more living space, featuring LVP flooring, a built-in electric fireplace, a large rec area, an additional bedroom, and a full bathroom — ideal for guests, older children, or extended family. This home is ideally located within walking distance of parks, schools, and the New Brighton Club, which offers fantastic amenities like a splash park, tennis courts, and skating rink. With quick access to both Deerfoot and Stoney Trail, commuting is a breeze and all parts of the city are within easy reach. Whether you're a growing family or simply looking for a turn-key home in a well-connected community, this will impress your whole family. Call your favorite Realtor today!
| COMMUNITY | New Brighton |
| PROPERTY TYPE | Detached |
| BUILDING TYPE | House |
| STYLE | 2 Storey |
| YEAR BUILT | 2010 |
| SQUARE FOOTAGE | 1,594 |
| BEDROOMS | 4 |
| BATHROOMS | 4.00 |
| BASEMENT | Finished, Full |
| AMENITIES | |
| APPLIANCES | Built-In Oven, Dishwasher, Electric Cooktop, Microwave, Range Hood, Refrigerator, Washer/Dryer |
| COOLING | None |
| FIREPLACE | Electric |
| FLOORING | Carpet, Ceramic Tile, Hardwood, Vinyl Plank |
| HEATING | Central, Natural Gas |
| LAUNDRY | Upper Level |
| LOT FEATURES | Back Lane |
| PARKING | Double Garage Detached |
| RESTRICTIONS | None Known |
| ROOF | Asphalt Shingle |
| TITLE | Fee Simple |
| BROKER | eXp Realty |
| ROOMS | DIMENSIONS (m) | LEVEL |
|---|---|---|
| Bedroom | 11`11" x 10`10" | Basement |
| 3pc Bathroom | 8`6" x 5`1" | Basement |
| 2pc Bathroom | 5`6" x 5`2" | Main |
| 4pc Ensuite bath | 10`3" x 5`9" | Upper |
| 4pc Bathroom | 9`3" x 5`0" | Upper |
| Bedroom - Primary | 13`1" x 12`3" | Upper |
| Bedroom | 14`4" x 9`4" | Upper |
| Bedroom | 11`8" x 9`6" | Upper |

