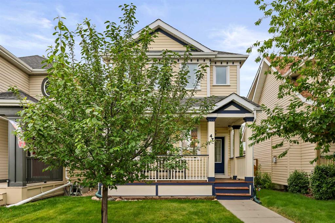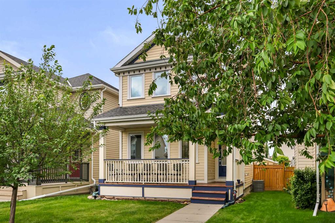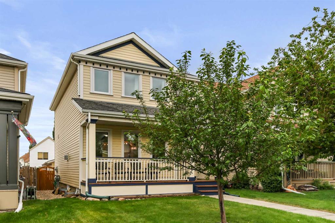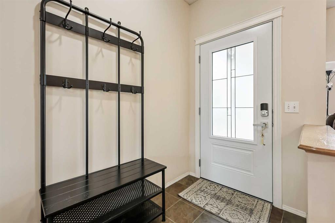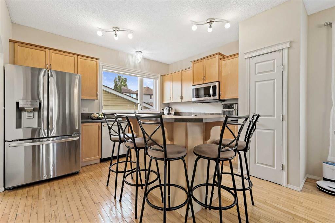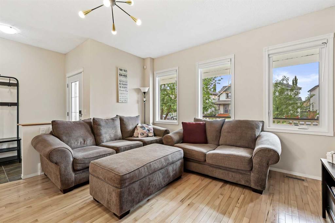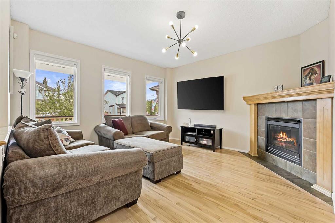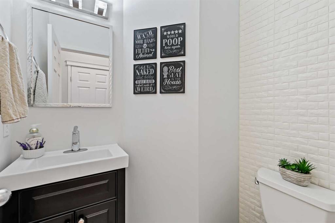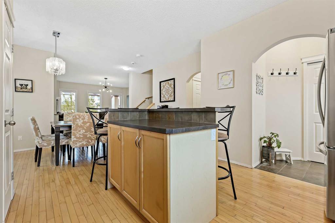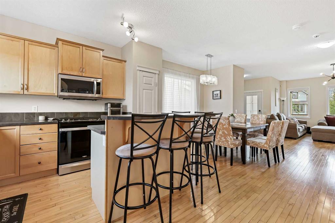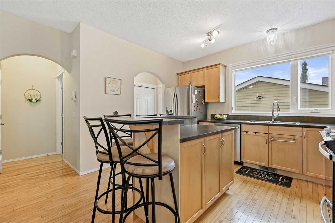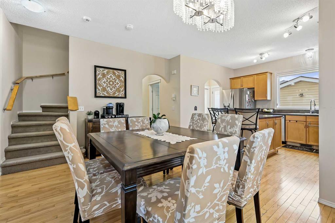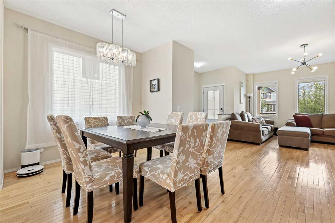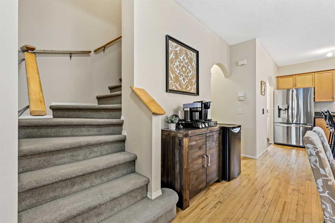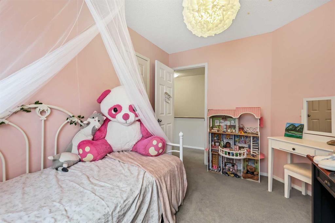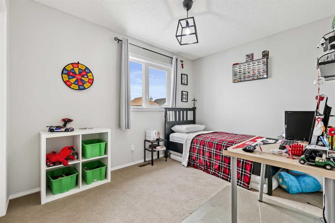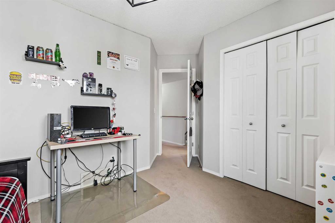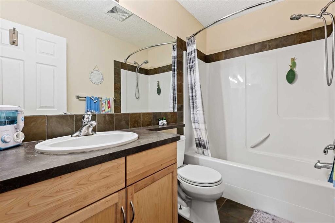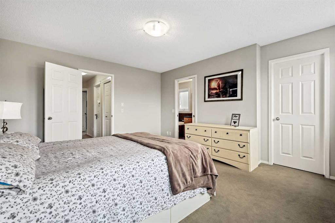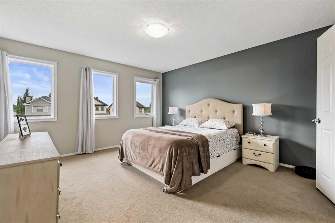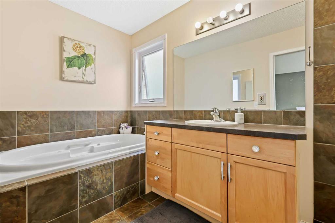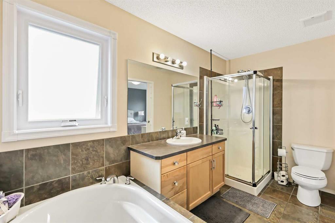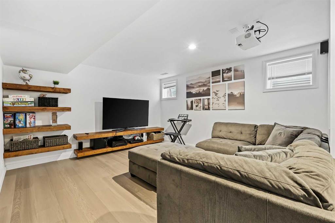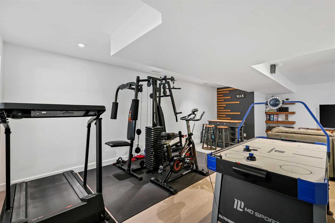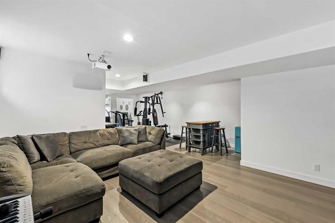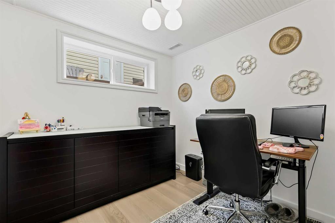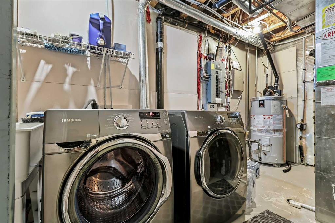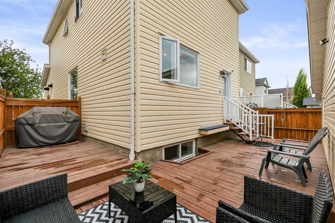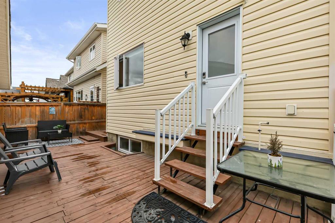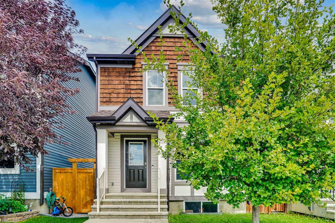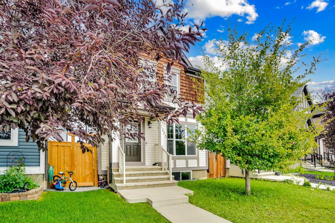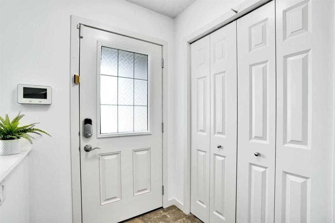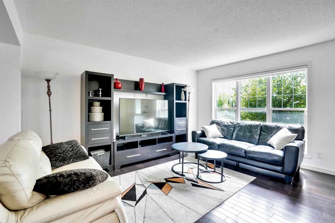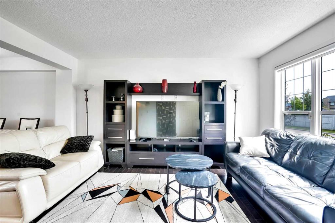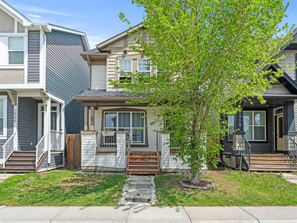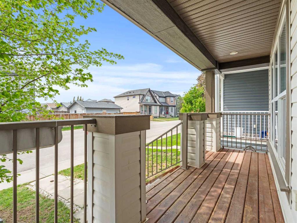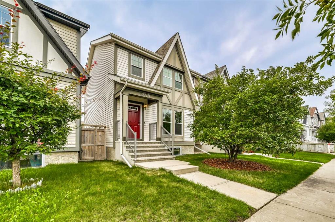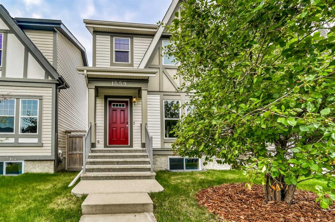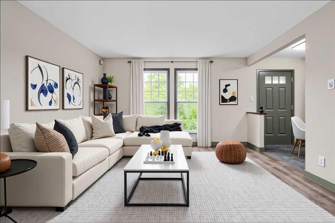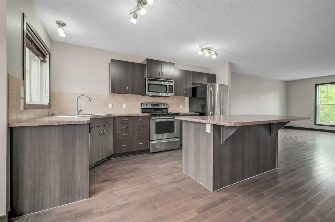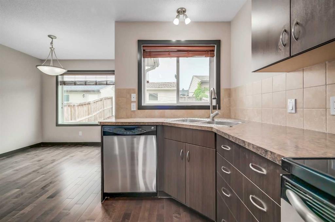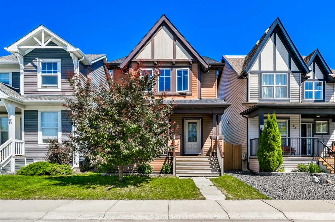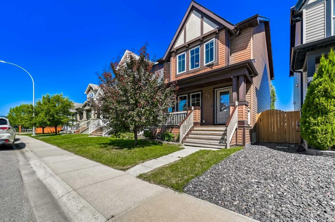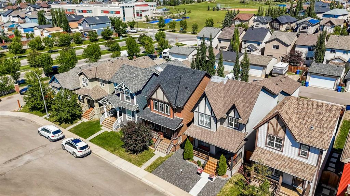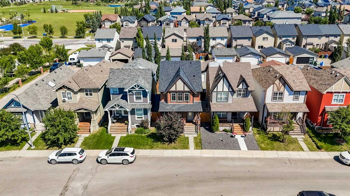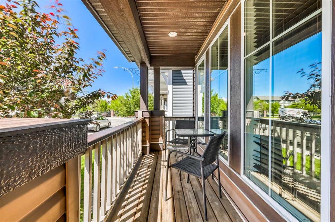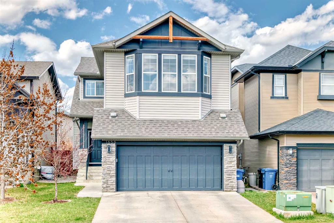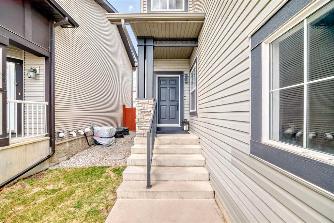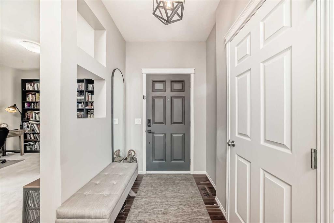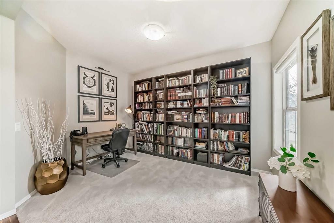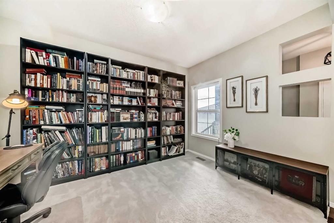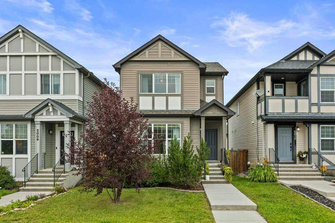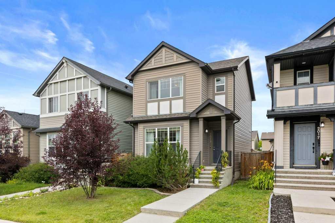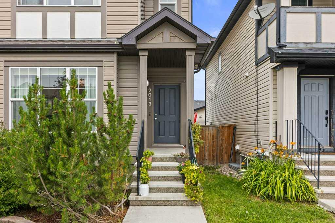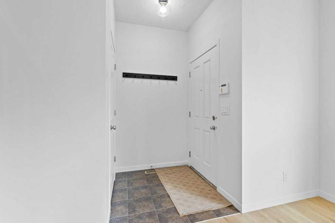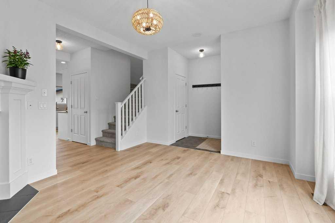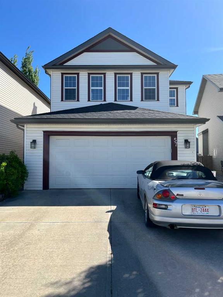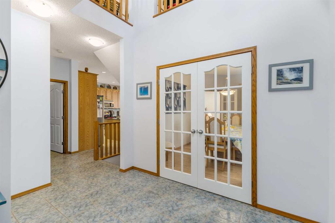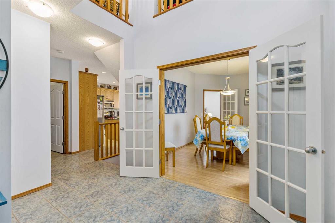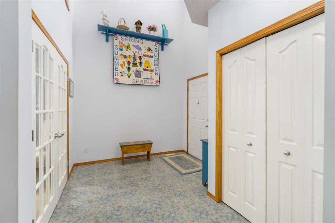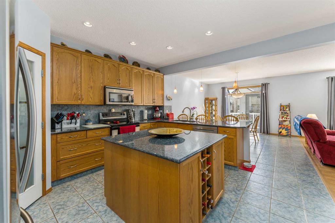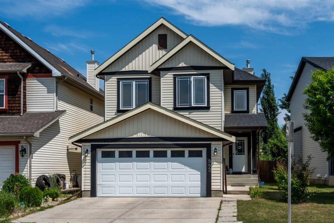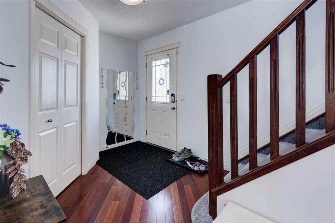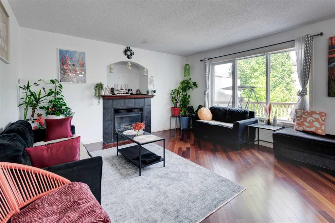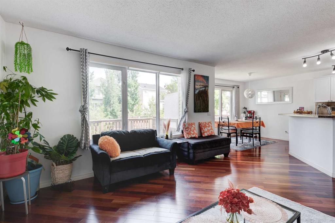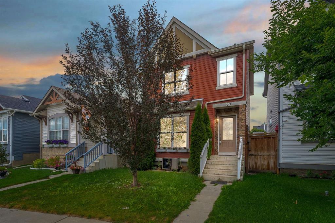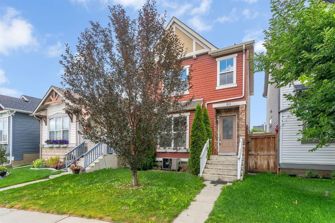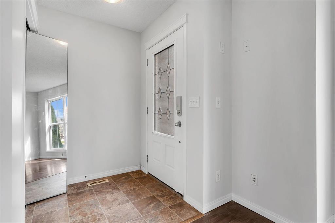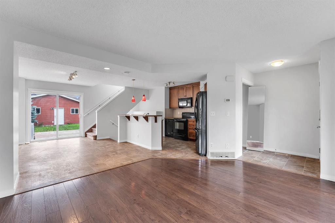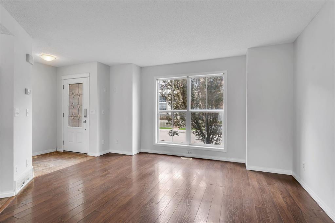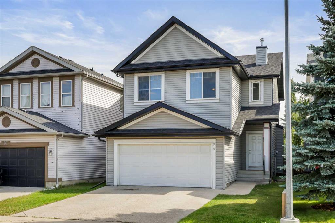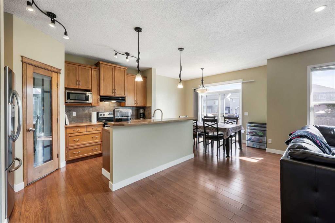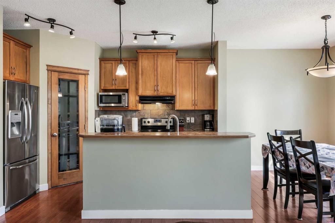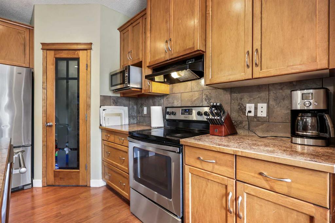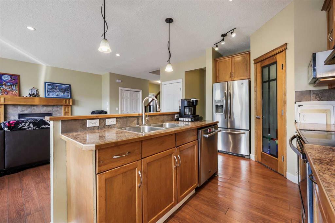47 Copperfield Terrace SE
Calgary T2Z 4V5
MLS® Number: A2239210
$ 599,900
3
BEDROOMS
2 + 1
BATHROOMS
1,498
SQUARE FEET
2005
YEAR BUILT
Welcome to 47 Copperfield Terrace SE — a charming and well-maintained home ideally located in the heart of family-friendly Copperfield. This inviting property offers excellent access to schools, parks, playgrounds, and all the amenities you need just minutes away, including shopping, dining, gyms, and more. Step inside to a spacious and functional layout, perfect for growing families or investors. The finished basement offers additional living space ideal for a rec room, home gym, or guest quarters. One of the standout features is the oversized detached garage, offering ample room for vehicles, tools, and storage — a rare find in the area! Whether you're looking for your first home or a smart investment, this property offers incredible value in a well-connected and vibrant community.
| COMMUNITY | Copperfield |
| PROPERTY TYPE | Detached |
| BUILDING TYPE | House |
| STYLE | 2 Storey |
| YEAR BUILT | 2005 |
| SQUARE FOOTAGE | 1,498 |
| BEDROOMS | 3 |
| BATHROOMS | 3.00 |
| BASEMENT | Finished, Full |
| AMENITIES | |
| APPLIANCES | Dishwasher, Disposal, Refrigerator, See Remarks, Stove(s), Washer/Dryer |
| COOLING | Central Air |
| FIREPLACE | Gas |
| FLOORING | Carpet, Hardwood, Tile, Vinyl Plank |
| HEATING | Forced Air, Natural Gas |
| LAUNDRY | Multiple Locations |
| LOT FEATURES | Back Lane, Front Yard |
| PARKING | Double Garage Detached |
| RESTRICTIONS | None Known |
| ROOF | Asphalt Shingle |
| TITLE | Fee Simple |
| BROKER | Real Estate Professionals Inc. |
| ROOMS | DIMENSIONS (m) | LEVEL |
|---|---|---|
| Family Room | 17`8" x 13`11" | Basement |
| Office | 8`3" x 7`10" | Basement |
| Flex Space | 13`4" x 11`10" | Basement |
| Laundry | 10`10" x 5`6" | Basement |
| Furnace/Utility Room | 9`1" x 7`10" | Basement |
| Living Room | 14`1" x 14`0" | Main |
| Kitchen | 12`6" x 10`7" | Main |
| Dining Room | 14`5" x 8`11" | Main |
| Foyer | 7`5" x 4`7" | Main |
| Mud Room | 6`2" x 3`9" | Main |
| 2pc Bathroom | 5`7" x 3`8" | Main |
| 4pc Ensuite bath | 11`9" x 5`11" | Second |
| Bedroom - Primary | 14`6" x 12`7" | Upper |
| Walk-In Closet | 5`3" x 5`3" | Upper |
| Bedroom | 11`3" x 8`8" | Upper |
| Bedroom | 11`3" x 8`11" | Upper |
| Walk-In Closet | 3`9" x 3`5" | Upper |
| 4pc Bathroom | 8`3" x 4`11" | Upper |

