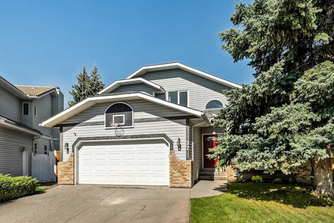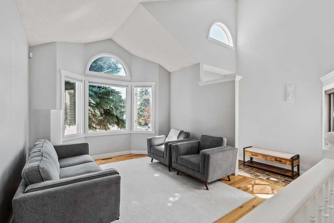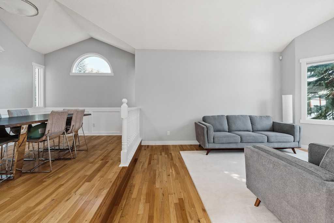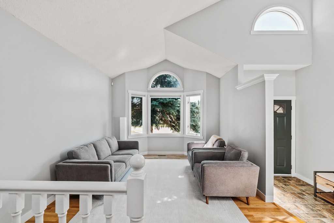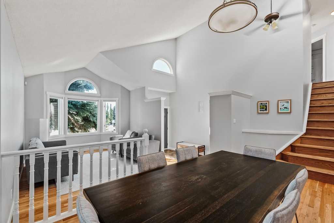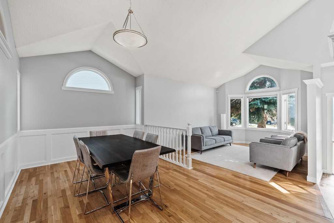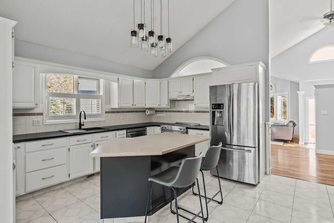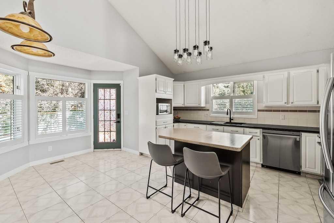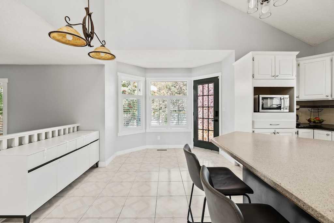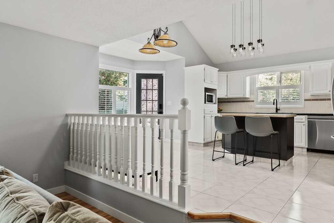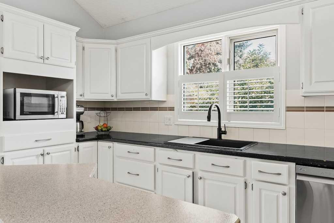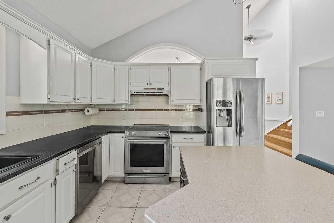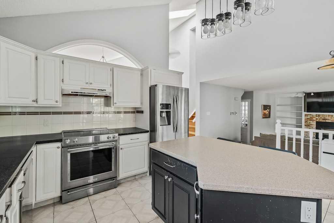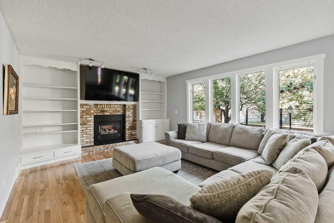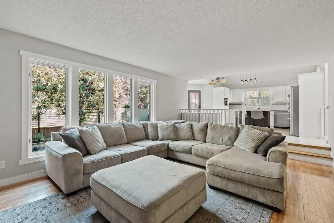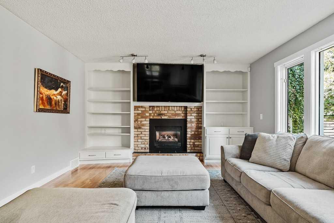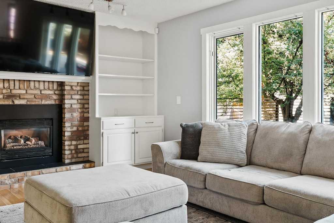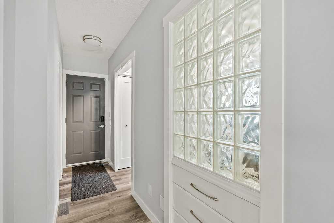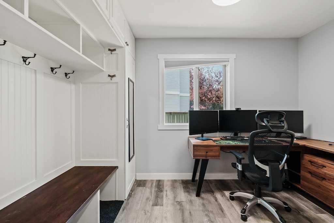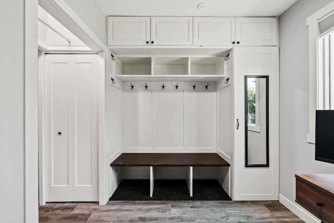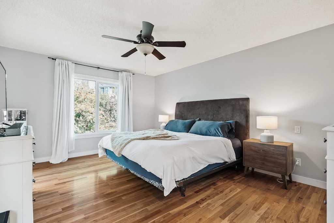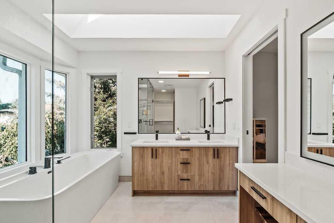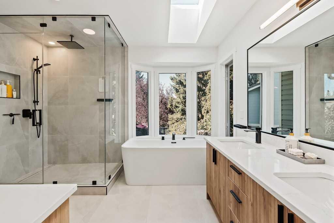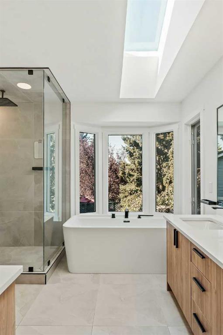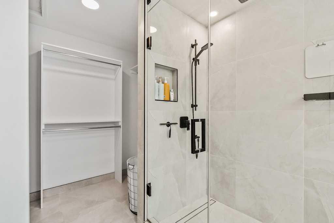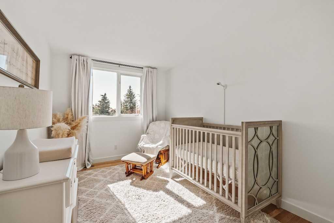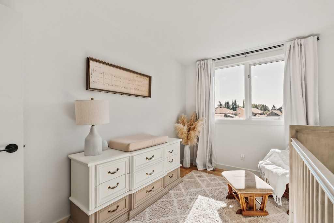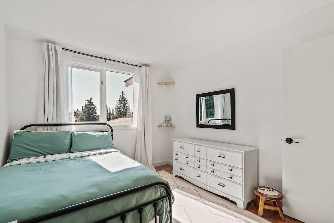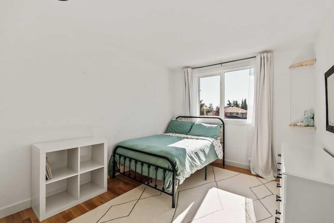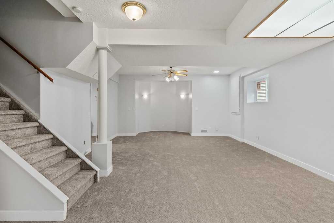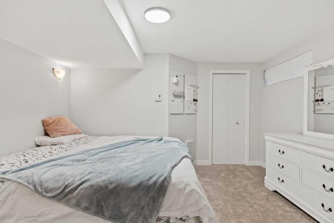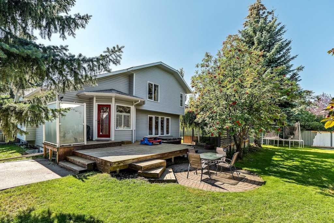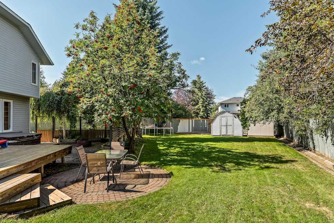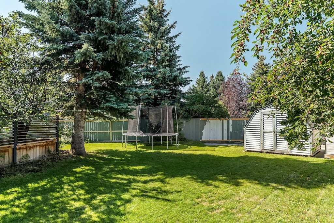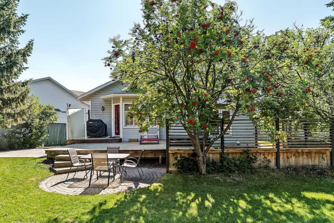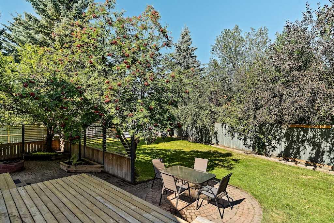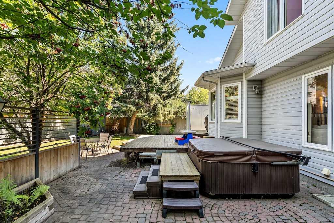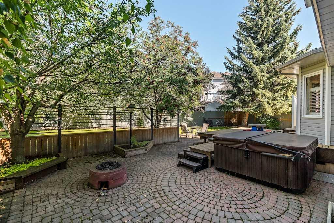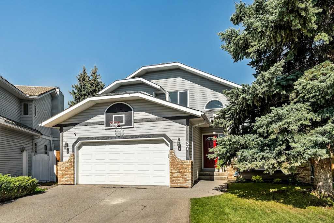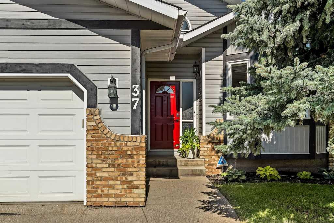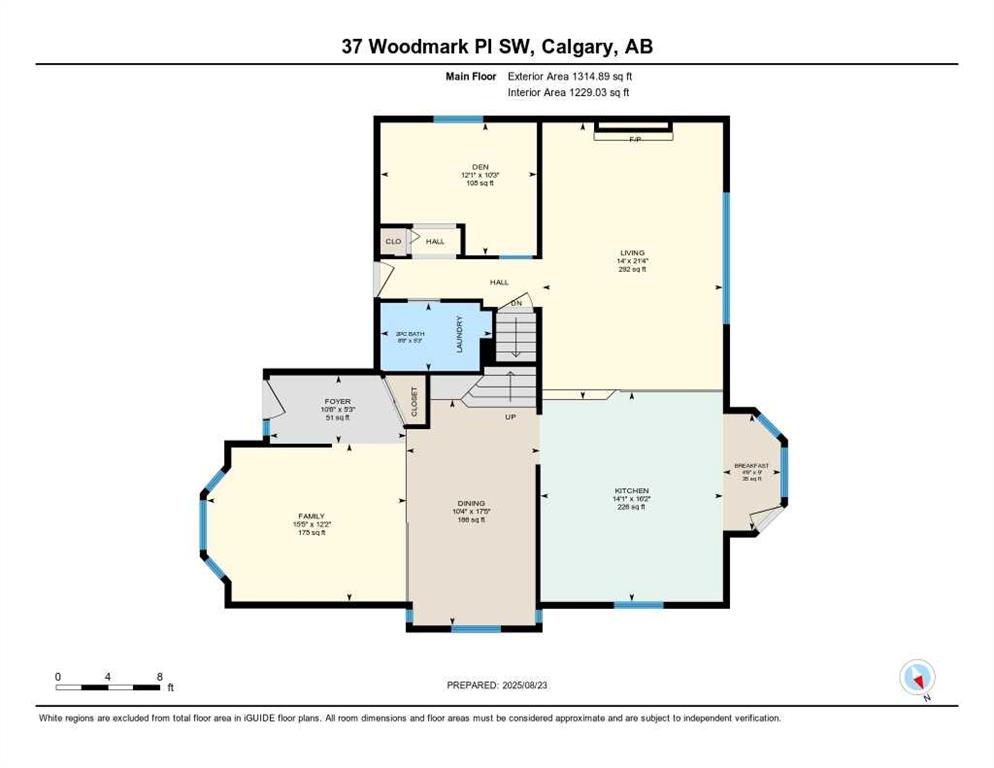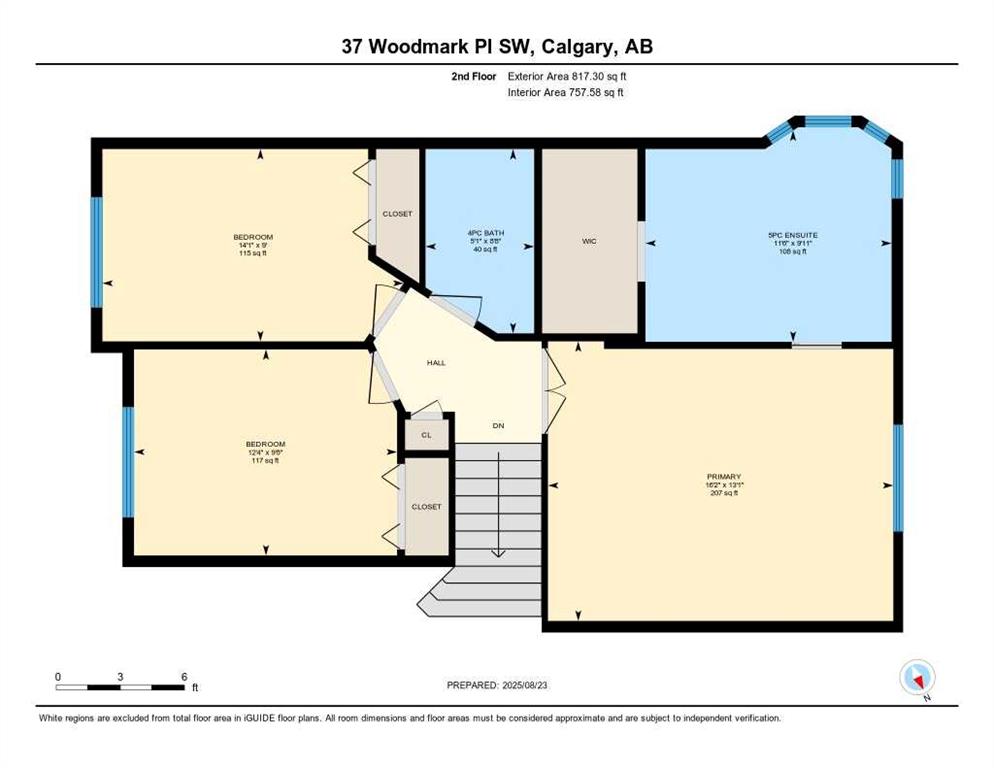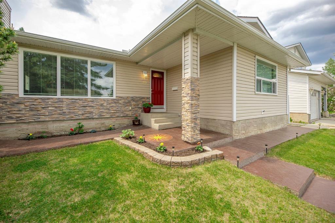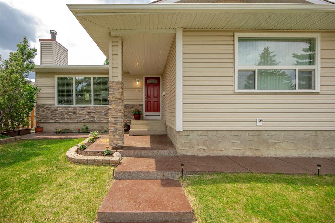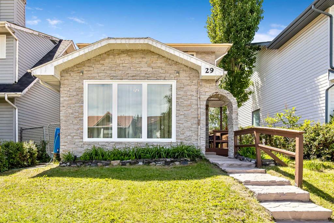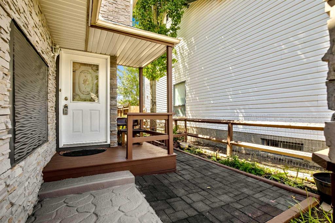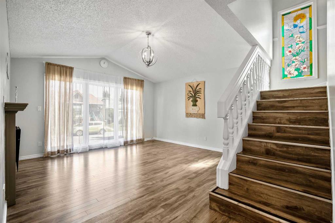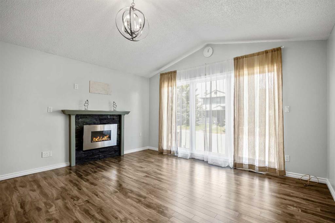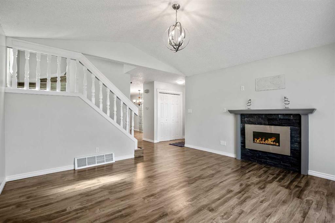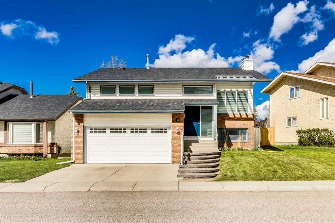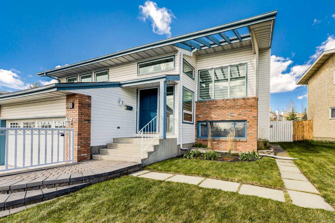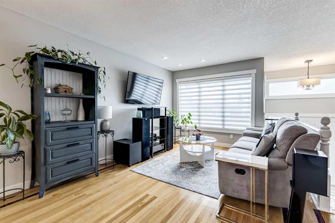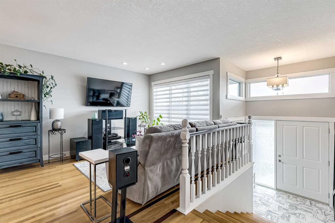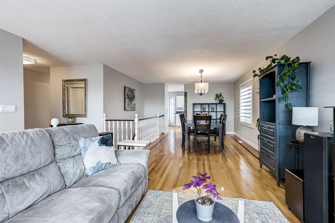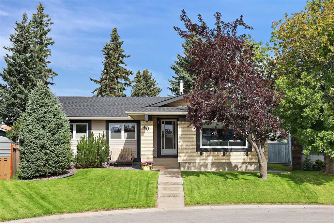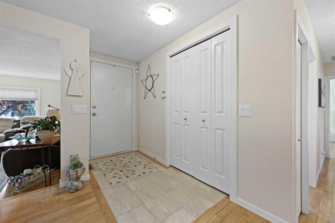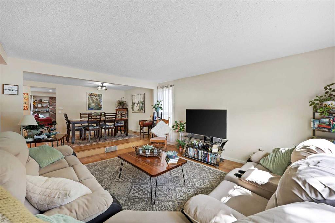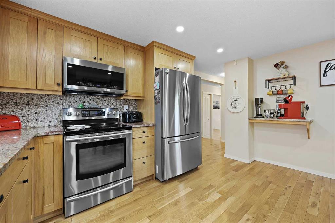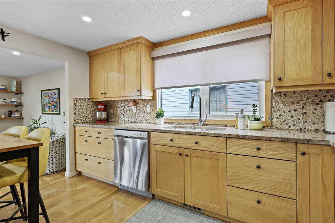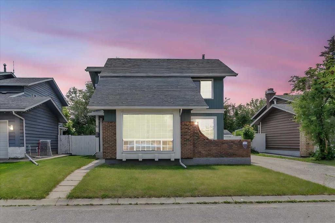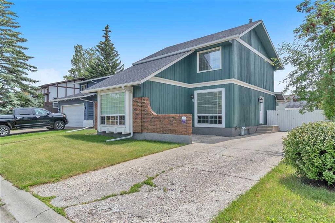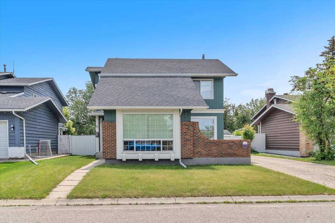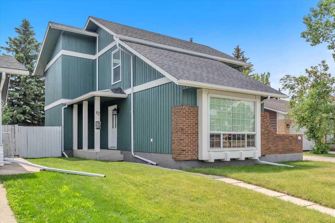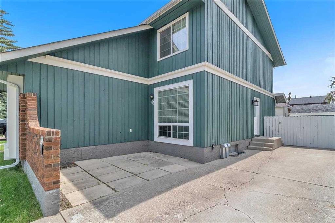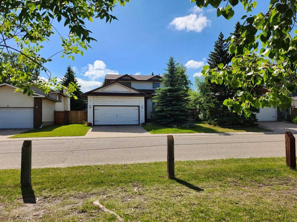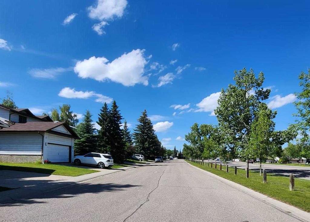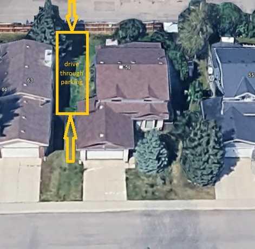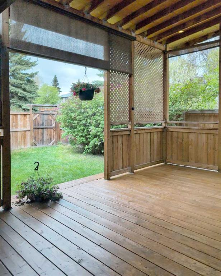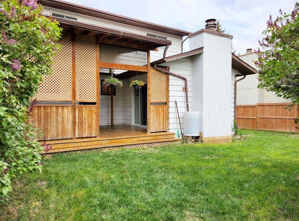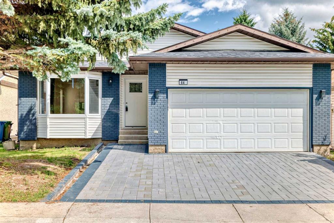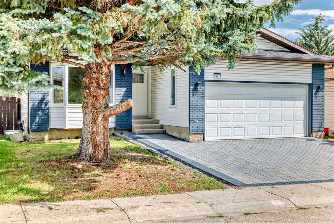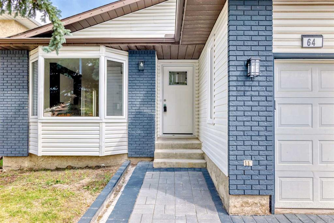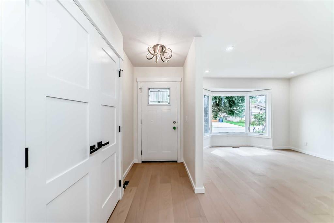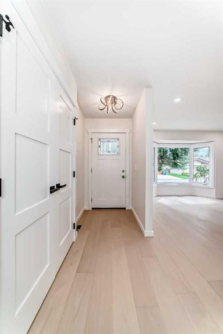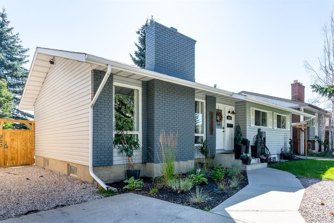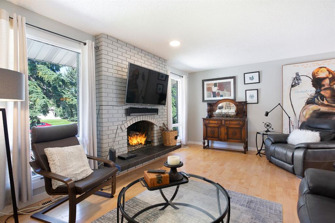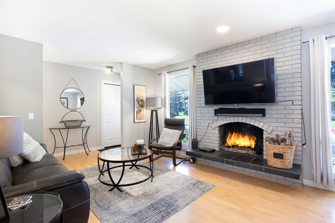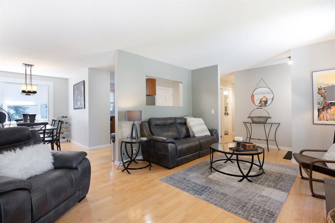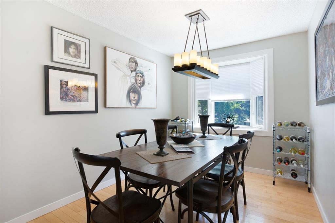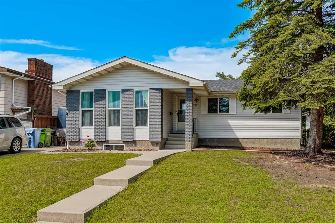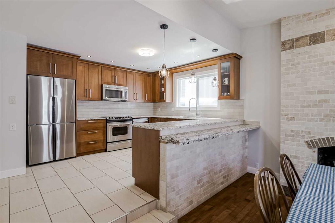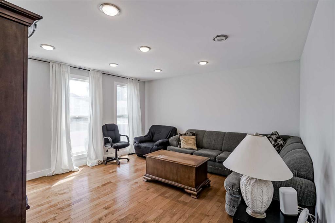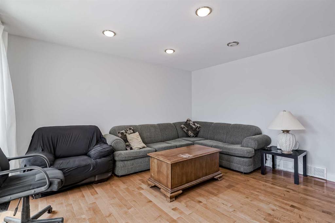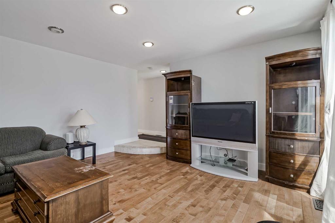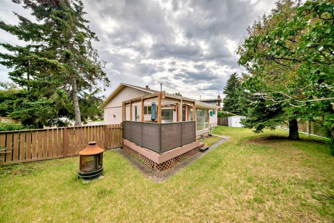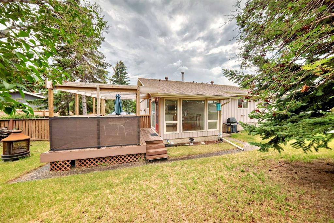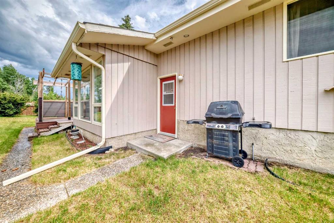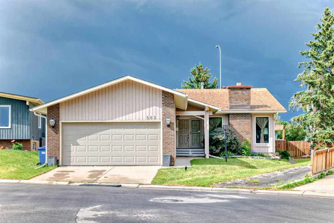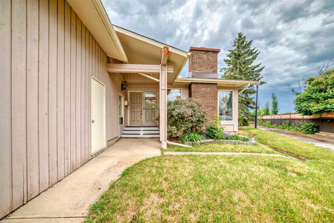37 Woodmark Place SW
Calgary T2W 6A2
MLS® Number: A2249408
$ 768,000
3
BEDROOMS
3 + 1
BATHROOMS
2,132
SQUARE FEET
1989
YEAR BUILT
Welcome Home! Tucked away in a quiet cul-de-sac in one of Calgary's most established and sought-after neighborhoods, this beautifully maintained two-storey home offers over 2,900 sq. ft. of versatile living space — perfectly designed for growing families, professionals, and entertainers alike. From the moment you arrive, you'll feel the warmth and pride of ownership in every detail. Whether you're hosting holiday dinners or enjoying a quiet night by the fire, this home checks every box — and then some. Step into a welcoming foyer that opens seamlessly into the elegant living and dining rooms, both enhanced by soaring vaulted ceilings that create an airy, open atmosphere from the moment you enter. A highly functional kitchen, complete with a central island with seating, ideal for morning coffee, homework sessions, or casual gatherings. Overlooking the generous family room, this space offers the perfect blend of connection and comfort — featuring a cozy brick gas fireplace and custom built-in bookcases. A private den/office offers a quiet workspace for remote work or study, while a convenient powder room with laundry facilities keeps things practical and easy. Hardwood flooring flows throughout the main and upper levels, adding warmth and continuity. Upstairs, the spacious primary suite offers a peaceful retreat at the end of the day. The recently renovated spa-like ensuite boasts a large walk-in glass shower, a deep soaker tub, dual sinks, and a walk-in closet — everything you need for comfort and convenience. Two more bedrooms and a full 3-piece bathroom round out the upper level. The lower level has been freshly painted and fitted with a brand new carpet. The large open space creates endless possibilities to create more living space, media, home gym and play room. There's also a versatile flex room — perfect as a craft room or second office. Ample storage space and a large utility room with built-in shelving keep everything organized and accessible. Step outside to your own massive backyard paradise. Truely a rare find, this home offers a pie shape lot of 9,397 sq. ft. Pretty much 40% larger than most average city lots. Thoughtfully landscaped and designed for both relaxation and play, the outdoor space includes; a large courtyard with patio pavers, a sunny deck with a private hot tub and in addition, plenty of grassy lawn space for kids, pets, or backyard soccer. Double-wide gated access from a paved back lane — perfect for RV storage or extra parking (a rare find in the city!) and 2 sheds. Whether you're soaking in the hot tub under the stars or enjoying dinner al fresco, this backyard is built for year-round enjoyment. The heated oversized double attached garage is ideal for Calgary winters and extra storage. Close to Schools, Local Shopping + Costco. BRT Bus system to downtown and Beautiful Fish Creek Park. 5 minutes from Glenmore Reservoir and Southland Leisure Centre. 20 minutes to Downtown Calgary!!
| COMMUNITY | Woodbine |
| PROPERTY TYPE | Detached |
| BUILDING TYPE | House |
| STYLE | 2 Storey Split |
| YEAR BUILT | 1989 |
| SQUARE FOOTAGE | 2,132 |
| BEDROOMS | 3 |
| BATHROOMS | 4.00 |
| BASEMENT | Full, Partially Finished |
| AMENITIES | |
| APPLIANCES | Dishwasher, Electric Oven, Freezer, Microwave, Refrigerator, See Remarks, Washer/Dryer, Water Softener, Window Coverings |
| COOLING | None |
| FIREPLACE | Brick Facing, Family Room, Gas |
| FLOORING | Carpet, Ceramic Tile, Hardwood, Linoleum |
| HEATING | Fireplace(s), Forced Air, Natural Gas |
| LAUNDRY | In Bathroom, Main Level |
| LOT FEATURES | Back Lane, Back Yard, City Lot, Cul-De-Sac, Interior Lot, Landscaped, Lawn, Level, Pie Shaped Lot, Underground Sprinklers |
| PARKING | Concrete Driveway, Double Garage Attached, Garage Door Opener, Heated Garage, Insulated, Oversized, RV Access/Parking |
| RESTRICTIONS | None Known |
| ROOF | Asphalt Shingle |
| TITLE | Fee Simple |
| BROKER | Century 21 Bamber Realty LTD. |
| ROOMS | DIMENSIONS (m) | LEVEL |
|---|---|---|
| Other | 12`9" x 12`0" | Lower |
| 3pc Bathroom | 10`9" x 5`7" | Lower |
| Game Room | 41`5" x 16`6" | Lower |
| Furnace/Utility Room | 25`6" x 21`7" | Lower |
| Living Room | 21`4" x 14`0" | Main |
| Dining Room | 17`5" x 10`4" | Main |
| Kitchen | 16`2" x 14`1" | Main |
| Family Room | 15`5" x 12`2" | Main |
| Den | 12`1" x 10`3" | Main |
| 2pc Bathroom | 8`8" x 5`3" | Main |
| Foyer | 10`6" x 5`3" | Main |
| Breakfast Nook | 9`0" x 4`6" | Main |
| 5pc Ensuite bath | 11`6" x 9`11" | Second |
| Bedroom - Primary | 16`2" x 13`1" | Second |
| Bedroom | 14`1" x 9`0" | Second |
| Bedroom | 12`4" x 9`8" | Second |
| 4pc Bathroom | 8`8" x 5`1" | Second |

