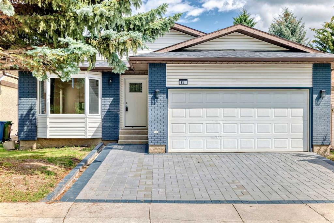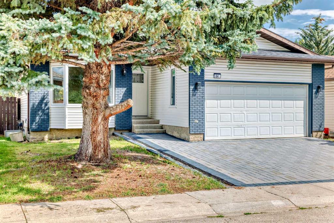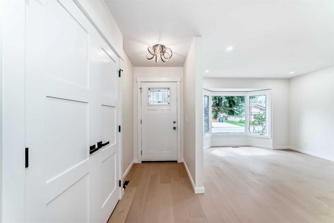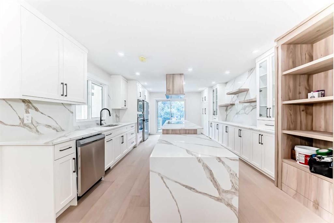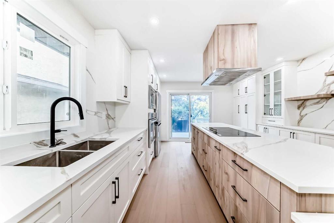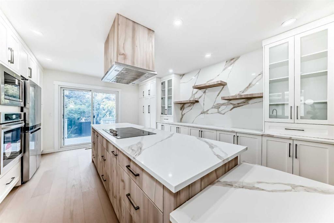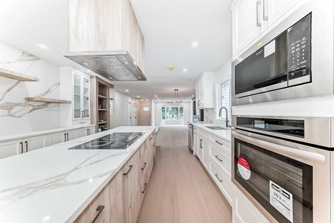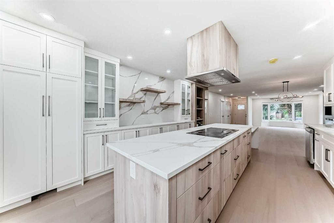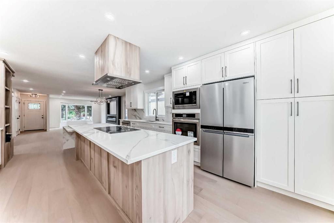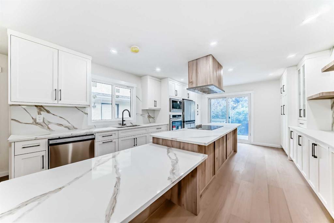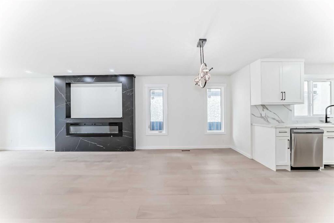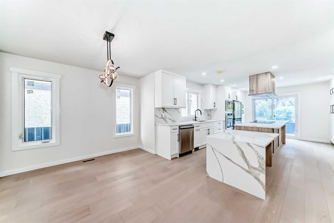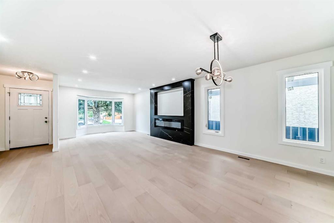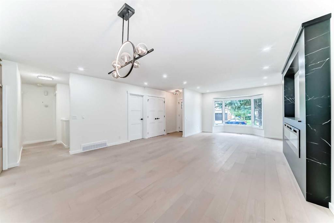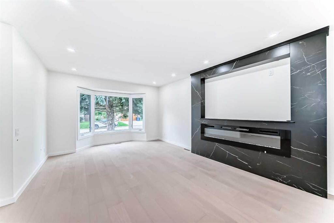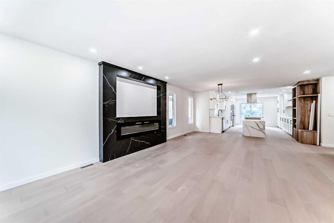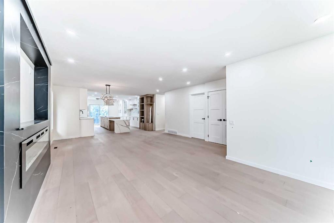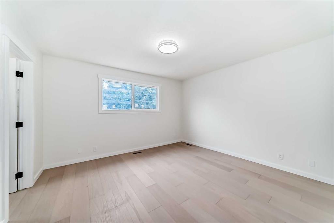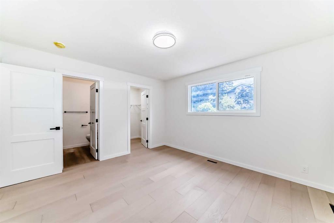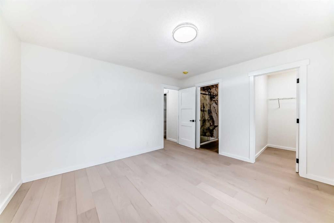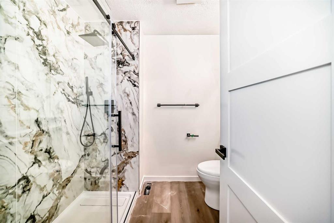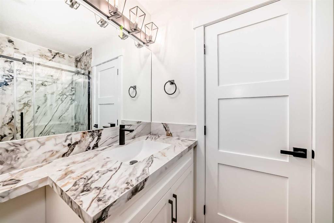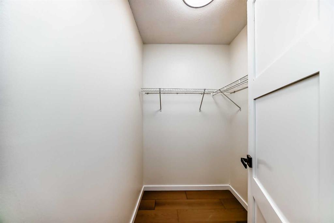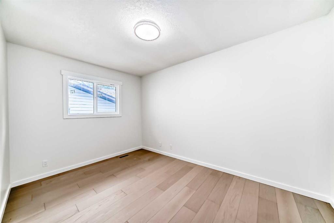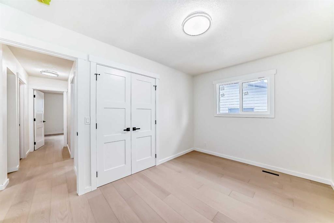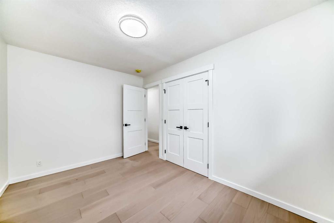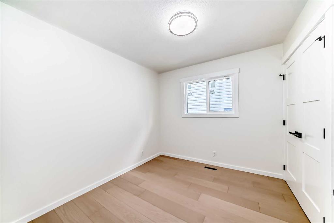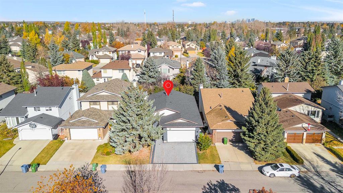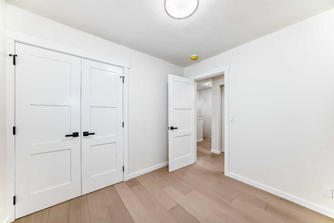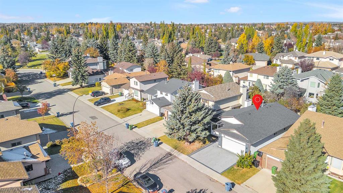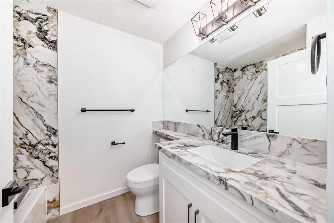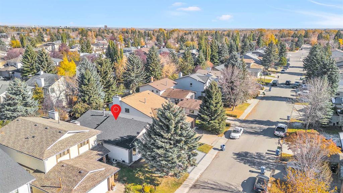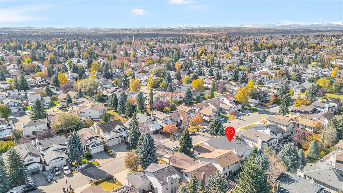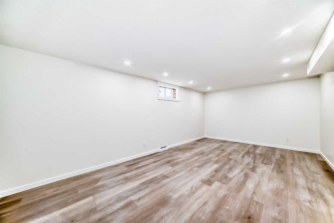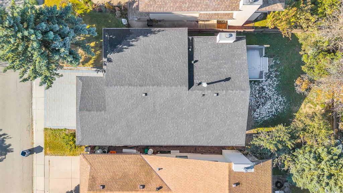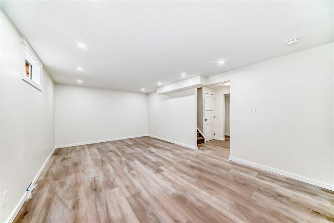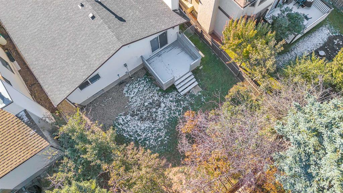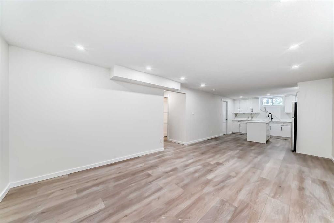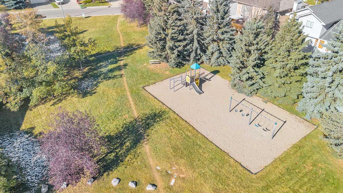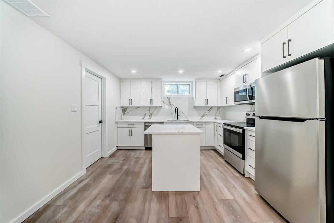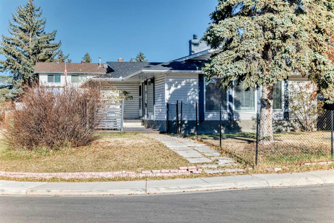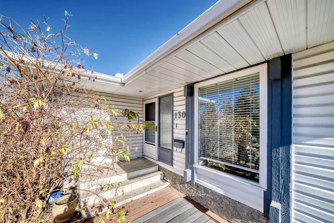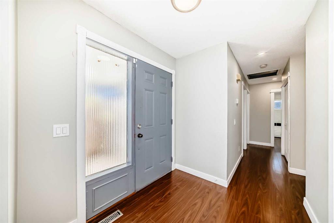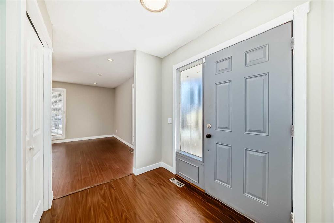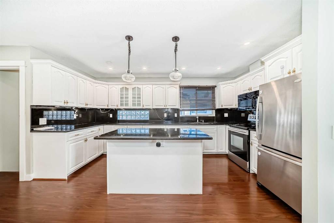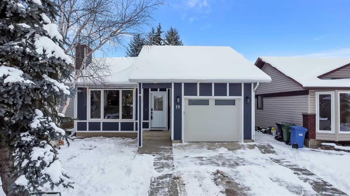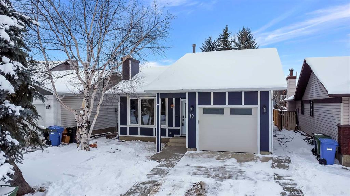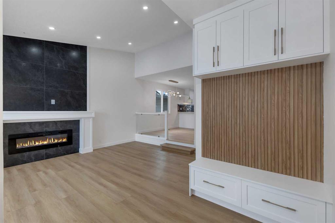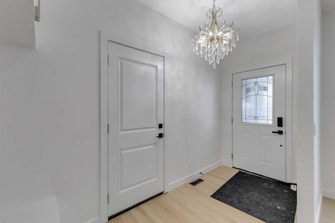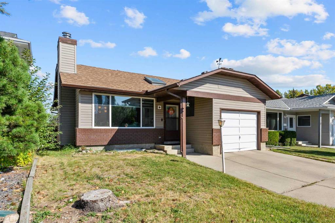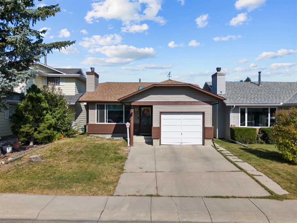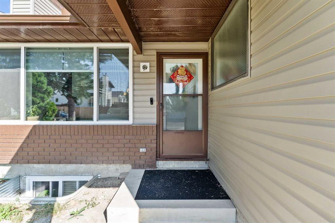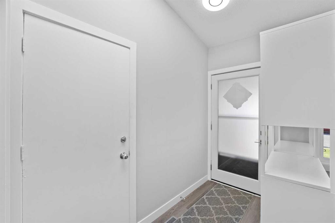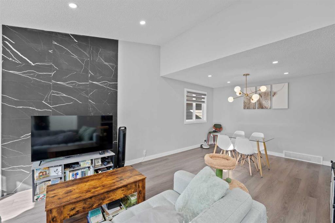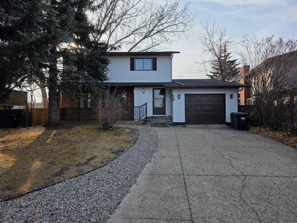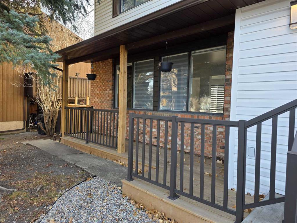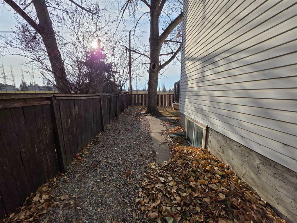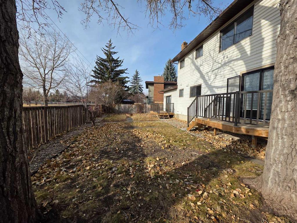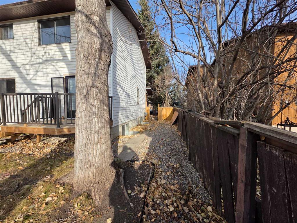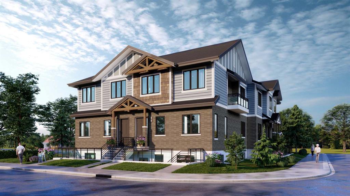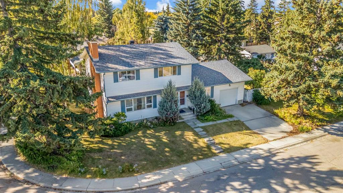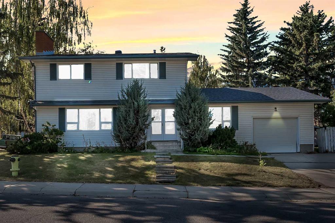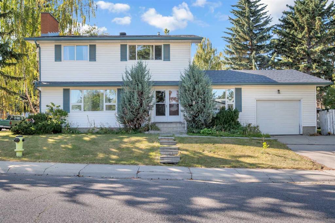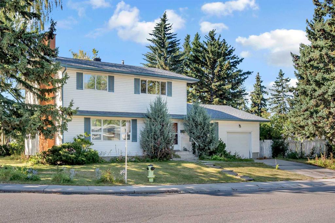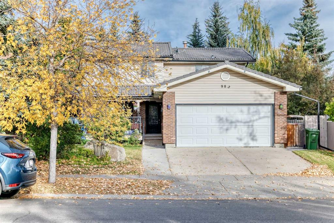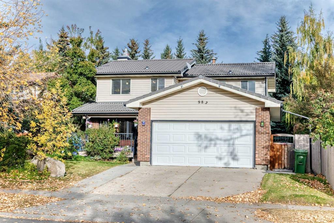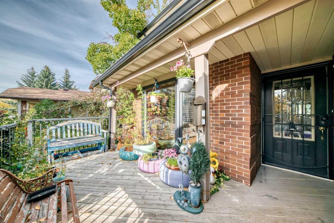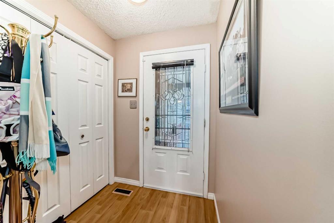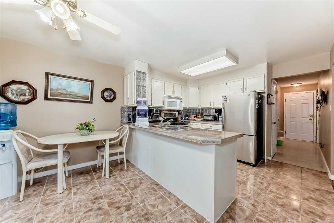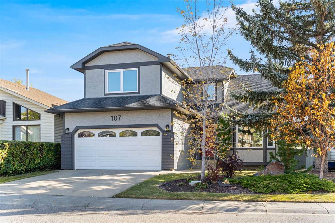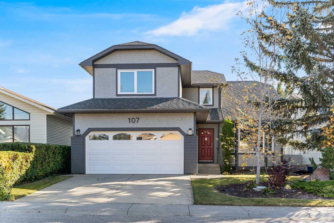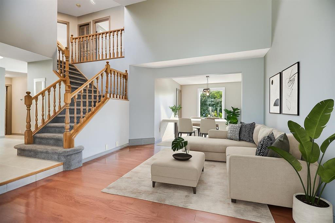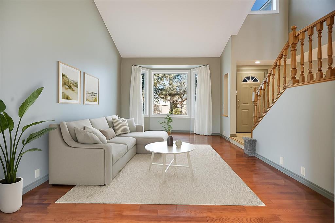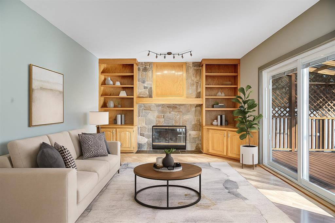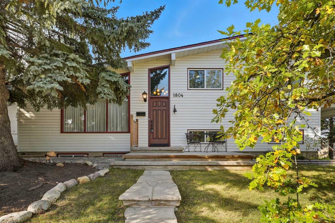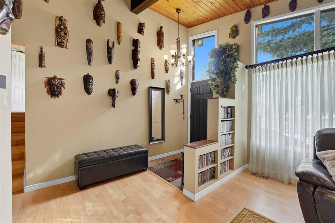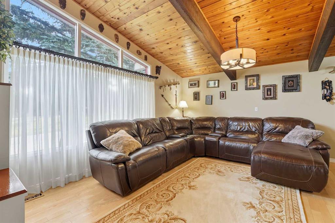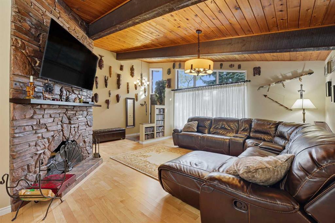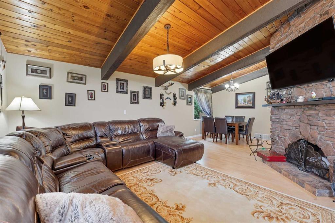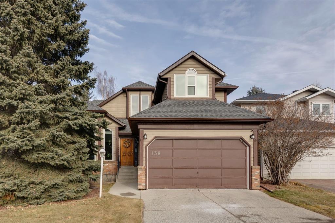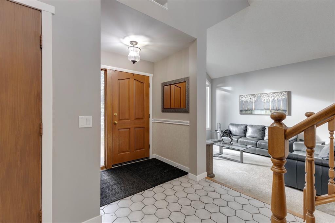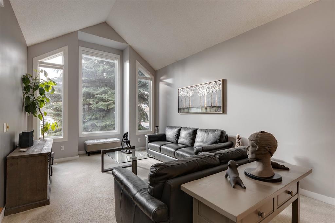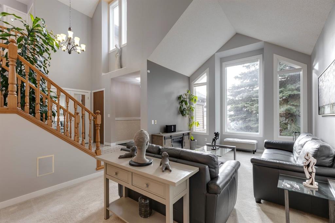64 Woodstock Road SW
Calgary T2W 5W2
MLS® Number: A2265054
$ 769,000
6
BEDROOMS
3 + 0
BATHROOMS
1,423
SQUARE FEET
1983
YEAR BUILT
Enjoy the convenience of being just minutes from local schools, parks, and shopping centres, making day-to-day errands effortless. The quiet, tree-lined street enhances the sense of community, while nearby transit options offer easy access to the city core. This thoughtfully updated bungalow blends modern amenities with a welcoming atmosphere, ready for you to call it home. Welcome to this beautifully renovated bungalow located on a quiet street in the well-established community of Woodlands. With over 1,400 sq. ft. of living space on the main floor, this home offers the feel of a brand-new build combined with the charm of a mature neighborhood. Step inside to a bright and open-concept layout featuring brand new hardwood floors, a chef-inspired kitchen with all-new stainless steel appliances, and a massive island—perfect for entertaining family and friends. The spacious living room boasts a cozy fireplace, and the dining area is ideal for hosting gatherings. The main floor includes three generously sized bedrooms, including a primary suite with a private 3-piece ensuite. Large new windows throughout provide an abundance of natural light. Downstairs, the fully finished basement offers incredible versatility with a second kitchen (including an island), three additional bedrooms, a full laundry room, and plenty of living space. With the potential for a separate entrance, this home can easily be suited for rental or multigenerational living. Additional upgrades include a new furnace, hot water tank, and a large private deck—perfect for enjoying summer evenings. Whether you're a growing family or looking for investment potential, this home is a must-see. Note Motivated seller
| COMMUNITY | Woodlands |
| PROPERTY TYPE | Detached |
| BUILDING TYPE | House |
| STYLE | Bungalow |
| YEAR BUILT | 1983 |
| SQUARE FOOTAGE | 1,423 |
| BEDROOMS | 6 |
| BATHROOMS | 3.00 |
| BASEMENT | Full |
| AMENITIES | |
| APPLIANCES | Dishwasher, Dryer, Electric Stove, Garage Control(s), Microwave Hood Fan, Refrigerator, Tankless Water Heater, Washer |
| COOLING | None |
| FIREPLACE | Electric, Family Room |
| FLOORING | Hardwood, Vinyl Plank |
| HEATING | Forced Air, Natural Gas |
| LAUNDRY | In Basement |
| LOT FEATURES | Rectangular Lot |
| PARKING | Double Garage Attached |
| RESTRICTIONS | None Known |
| ROOF | Asphalt Shingle |
| TITLE | Fee Simple |
| BROKER | RE/MAX Real Estate (Mountain View) |
| ROOMS | DIMENSIONS (m) | LEVEL |
|---|---|---|
| Bedroom | 13`10" x 13`0" | Basement |
| Bedroom | 11`6" x 10`6" | Basement |
| Bedroom | 14`3" x 12`10" | Basement |
| 3pc Bathroom | 6`4" x 6`0" | Basement |
| Game Room | 20`11" x 12`2" | Basement |
| Kitchenette | 11`0" x 12`1" | Basement |
| Other | 12`3" x 6`1" | Basement |
| 4pc Bathroom | 5`11" x 7`5" | Main |
| Bedroom - Primary | 12`4" x 13`0" | Main |
| Walk-In Closet | 5`11" x 4`9" | Main |
| 3pc Ensuite bath | 5`11" x 7`6" | Main |
| Bedroom | 9`6" x 9`0" | Main |
| Bedroom | 8`11" x 12`11" | Main |
| Entrance | 8`11" x 4`2" | Main |
| Living Room | 15`7" x 12`4" | Main |
| Dining Room | 10`7" x 11`7" | Main |
| Kitchen | 19`3" x 11`7" | Main |

