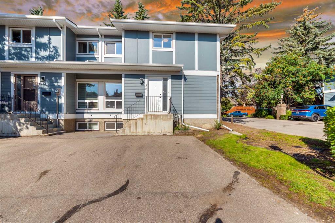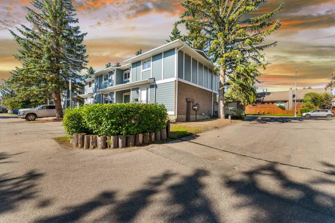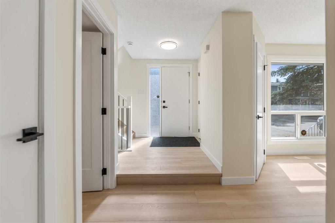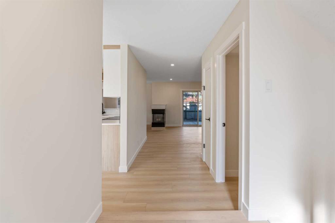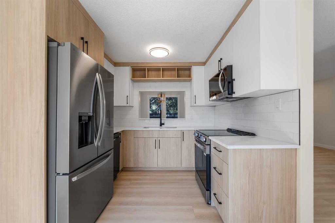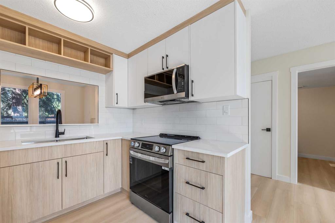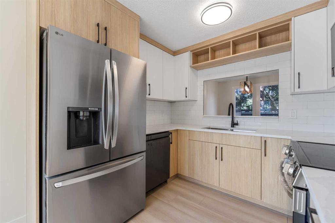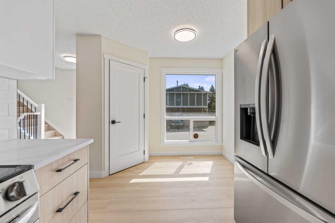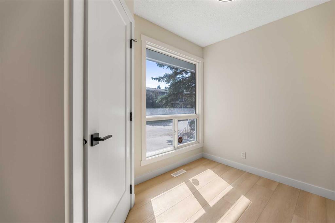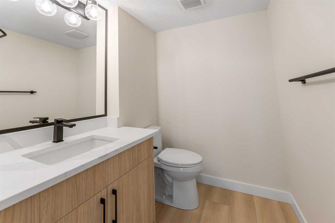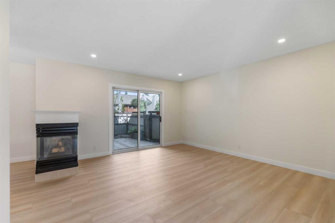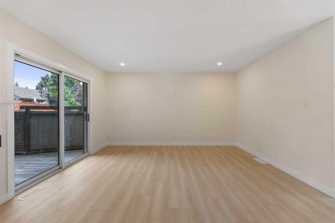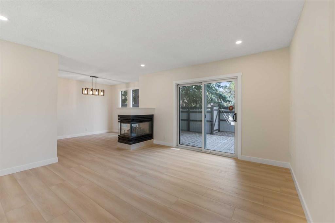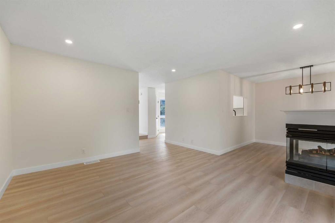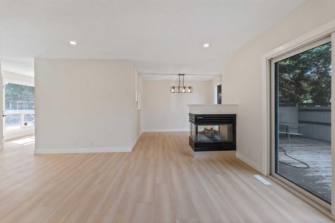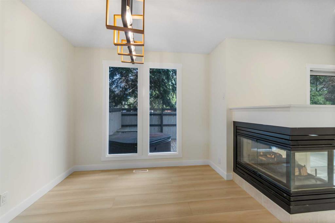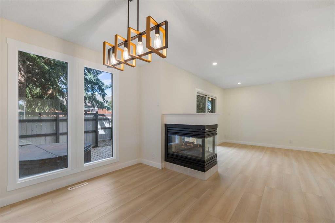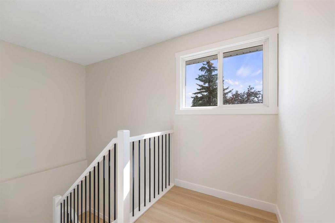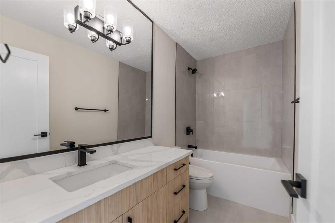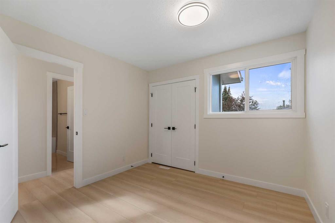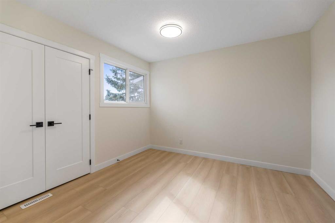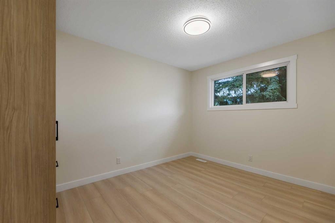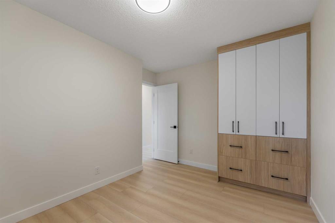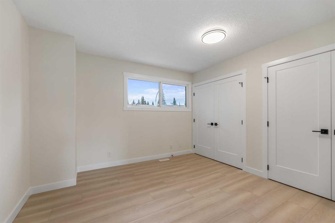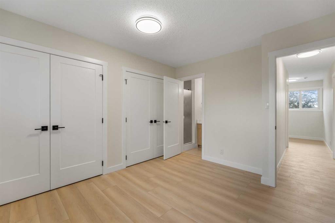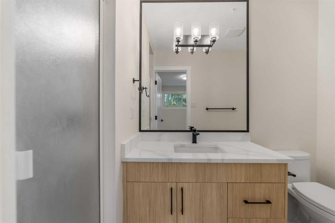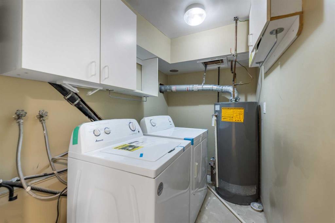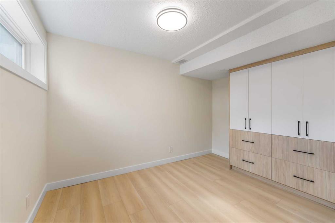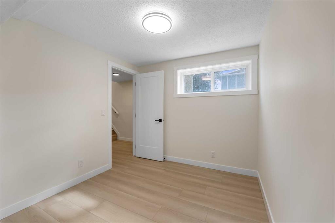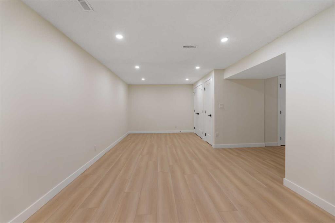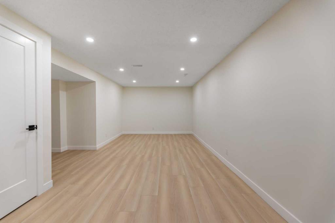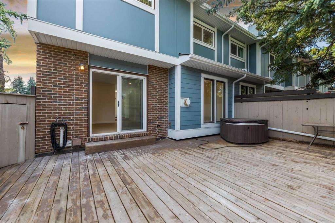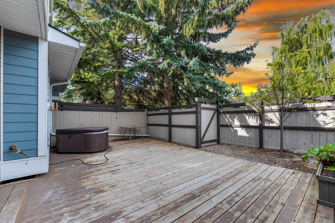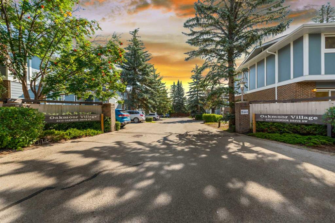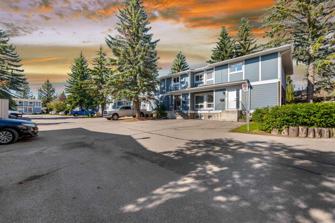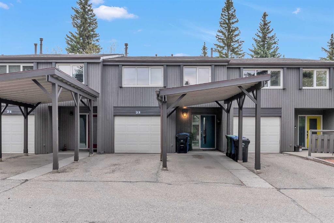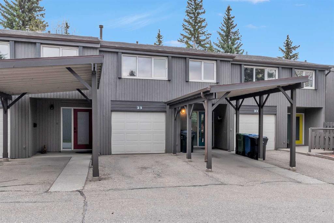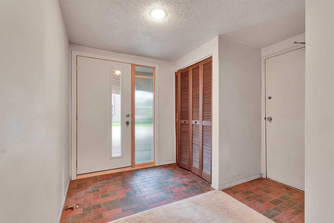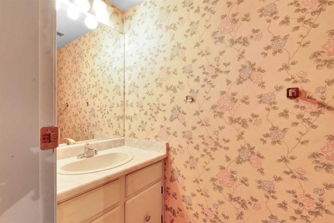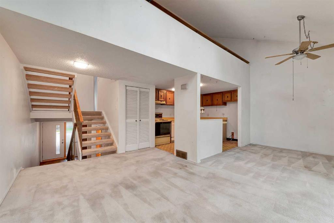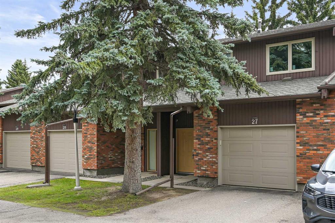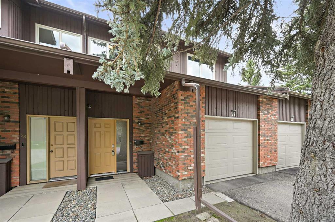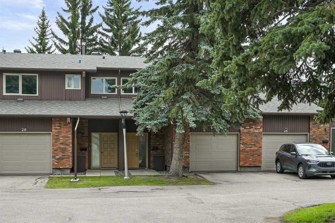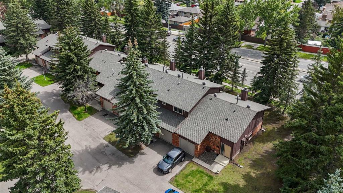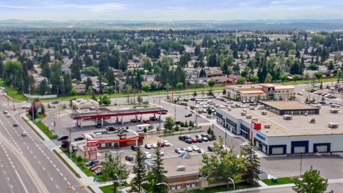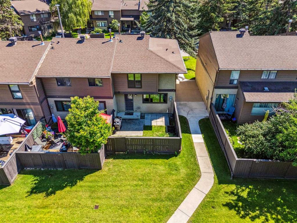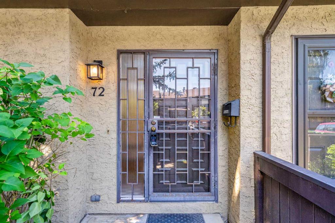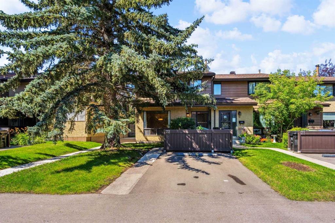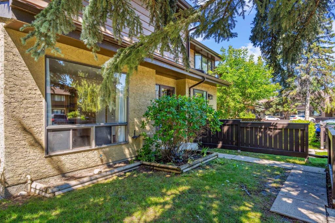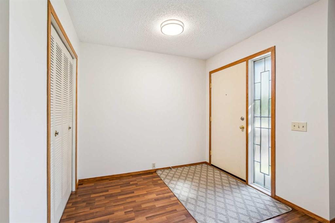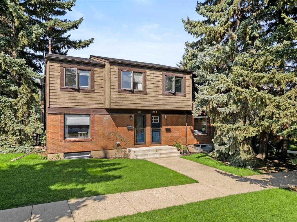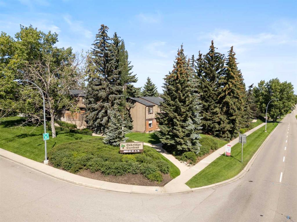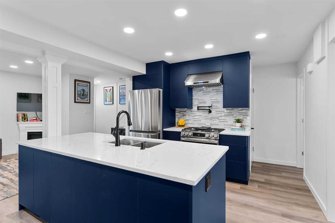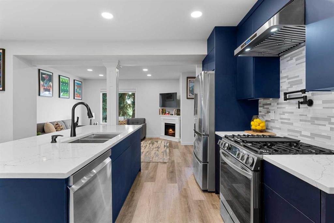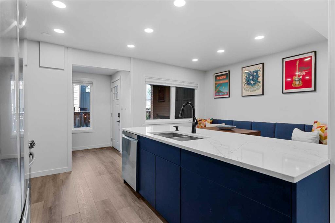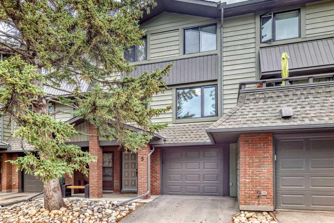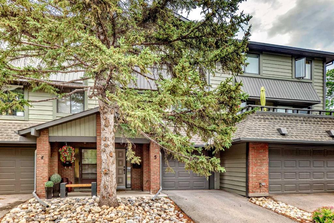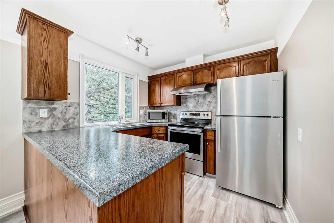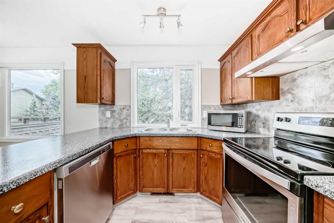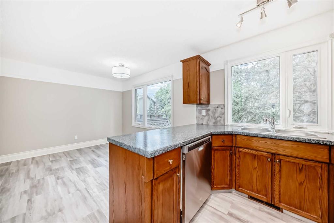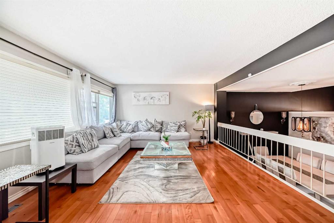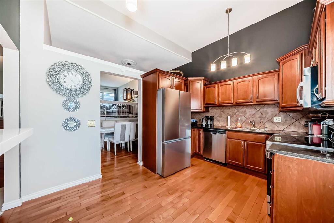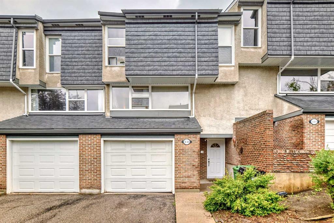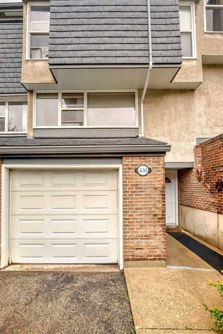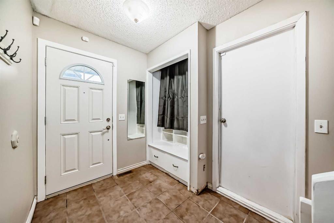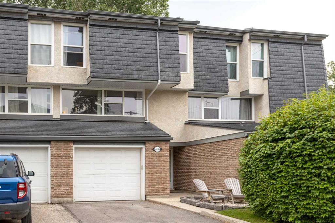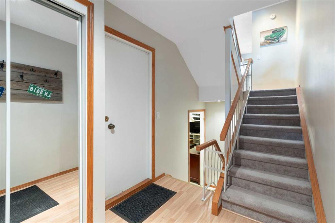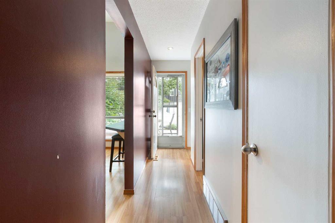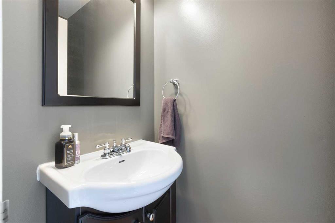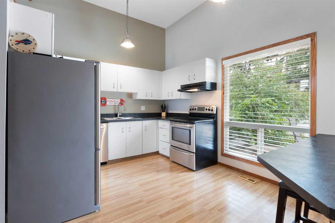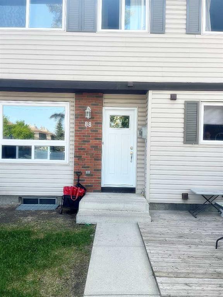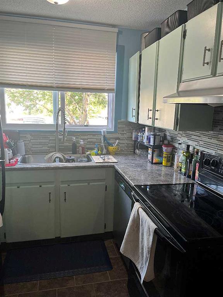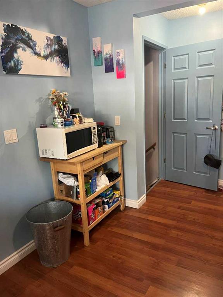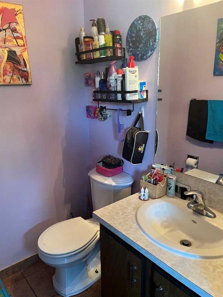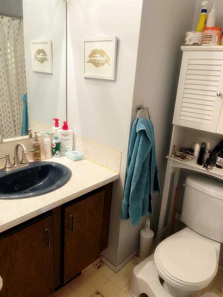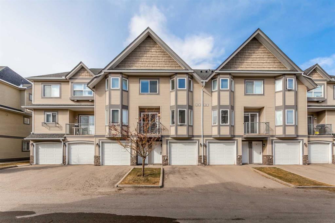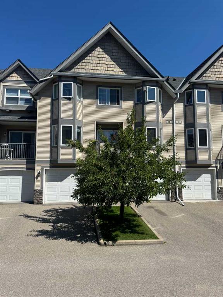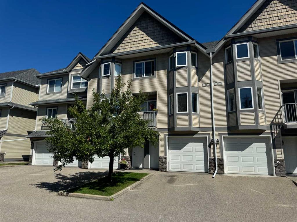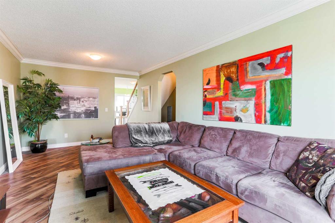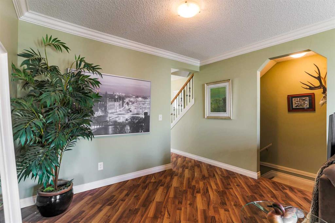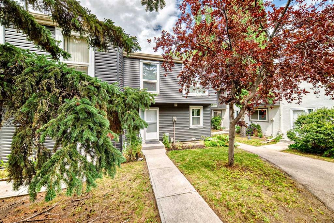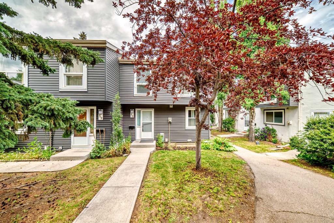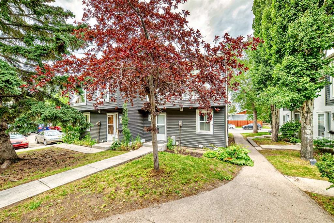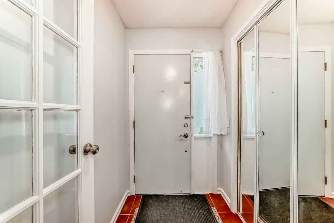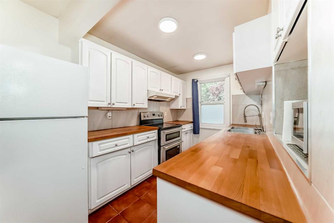36, 2210 Oakmoor Drive SW
Calgary T2V 4R4
MLS® Number: A2247472
$ 459,000
4
BEDROOMS
2 + 1
BATHROOMS
1976
YEAR BUILT
Fully Renovated Corner Unit Townhouse | 4 Beds | 2.5 Baths | Over 1,900 SqFt of Living Space Welcome to this stunning 1,344 sq. ft. corner unit in the highly sought-after community of Palliser, offering over 1,900 sq. ft. of beautifully updated living space. This 4-bedroom, 2.5-bath home has been fully renovated from top to bottom with modern finishes and thoughtful upgrades. Step inside to an inviting gas fireplace in the living room, perfect for cozy evenings. The brand-new kitchen features sleek cabinetry, quartz countertops, stylish backsplash, and new stainless steel appliances. Gorgeous vinyl plank flooring runs throughout the home, complemented by a beautiful new railing, fresh paint, and upgraded doors. The home also boasts custom closets for smart storage and fully renovated bathrooms with contemporary fixtures. The exterior has been recently refreshed, and the private back deck provides a peaceful place to relax or entertain. Two dedicated parking spots offer convenience, while the complex itself features well-maintained grounds and nearby amenities. Enjoy a prime location close to schools, shopping, transit, parks, and Glenmore Reservoir pathways. Move-in ready and designed for comfort, this Palliser gem combines style, space, and location in one perfect package.
| COMMUNITY | Palliser |
| PROPERTY TYPE | Row/Townhouse |
| BUILDING TYPE | Five Plus |
| STYLE | 2 Storey |
| YEAR BUILT | 1976 |
| SQUARE FOOTAGE | 1,344 |
| BEDROOMS | 4 |
| BATHROOMS | 3.00 |
| BASEMENT | Finished, Full |
| AMENITIES | |
| APPLIANCES | Dishwasher, Dryer, Electric Range, Microwave Hood Fan, Refrigerator, Washer |
| COOLING | None |
| FIREPLACE | Gas |
| FLOORING | Vinyl |
| HEATING | Forced Air |
| LAUNDRY | In Basement |
| LOT FEATURES | Back Yard |
| PARKING | Stall |
| RESTRICTIONS | Pet Restrictions or Board approval Required, Utility Right Of Way |
| ROOF | Asphalt Shingle |
| TITLE | Fee Simple |
| BROKER | URBAN-REALTY.ca |
| ROOMS | DIMENSIONS (m) | LEVEL |
|---|---|---|
| Family Room | 23`0" x 10`9" | Basement |
| Laundry | 7`11" x 5`0" | Basement |
| Bedroom | 11`4" x 8`6" | Basement |
| 2pc Bathroom | 5`11" x 4`11" | Main |
| Breakfast Nook | 8`3" x 6`7" | Main |
| Kitchen | 8`11" x 8`0" | Main |
| Dining Room | 10`7" x 9`0" | Main |
| Living Room | 14`0" x 13`10" | Main |
| Bedroom - Primary | 12`1" x 11`8" | Upper |
| Bedroom | 11`0" x 10`2" | Upper |
| Bedroom | 12`2" x 9`0" | Upper |
| 3pc Ensuite bath | 9`6" x 4`4" | Upper |
| 4pc Bathroom | 9`5" x 4`11" | Upper |

