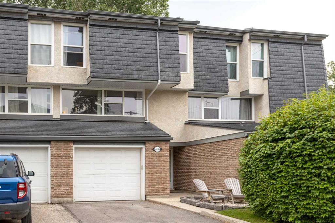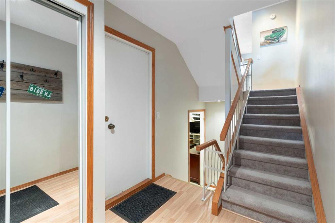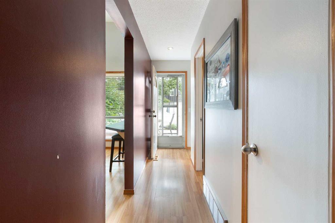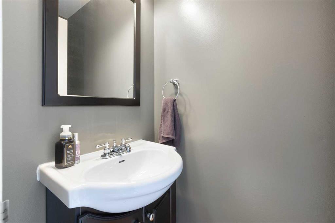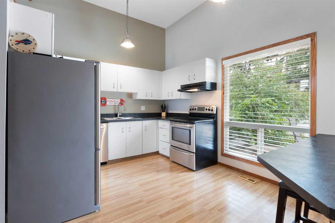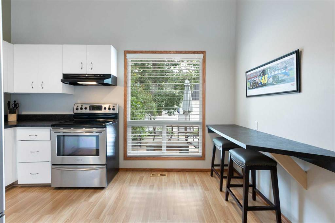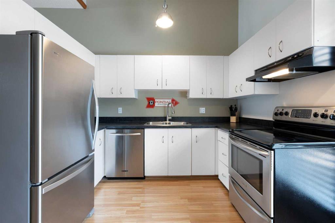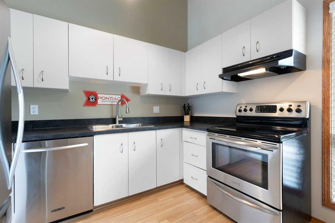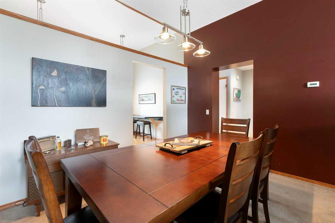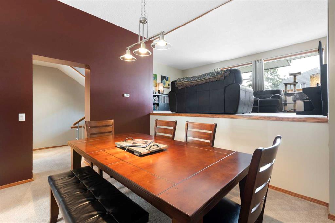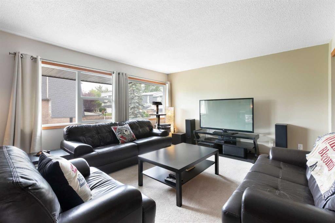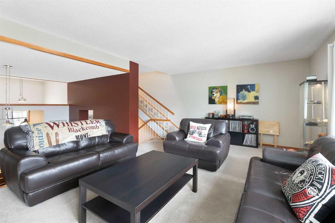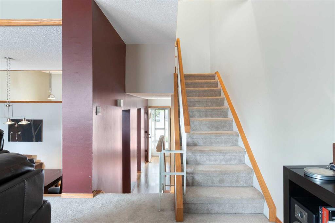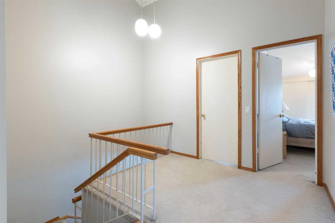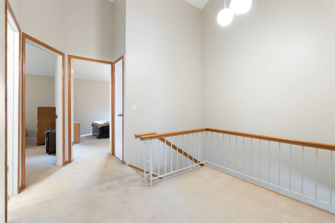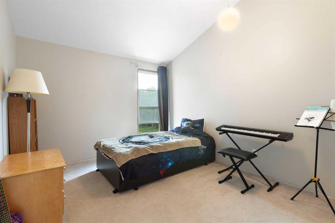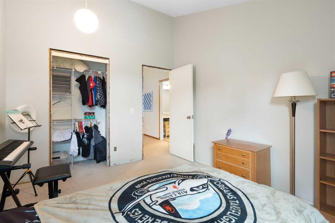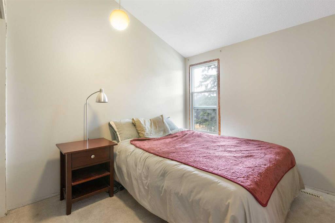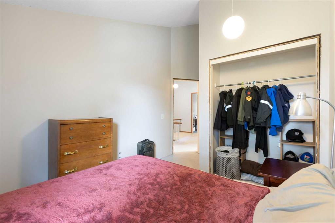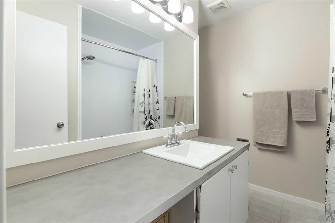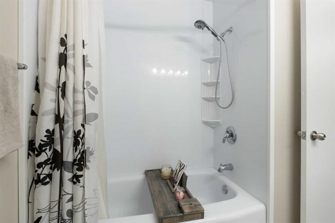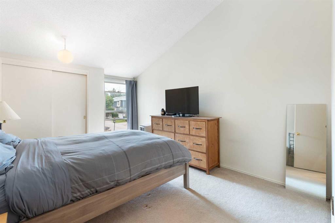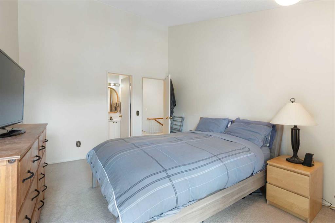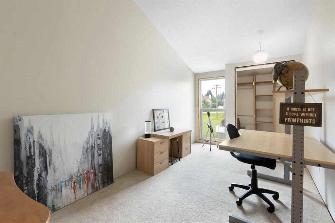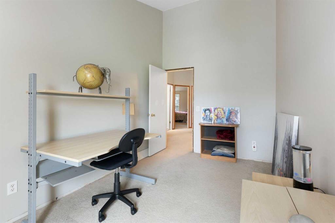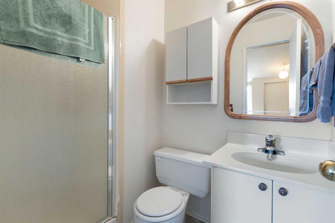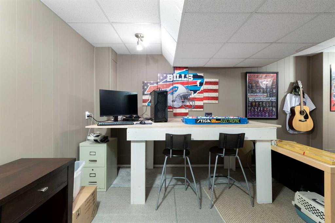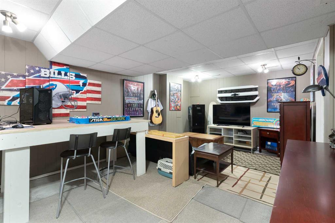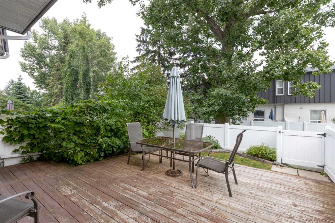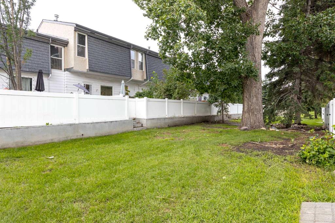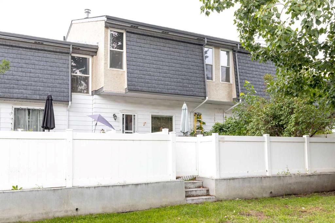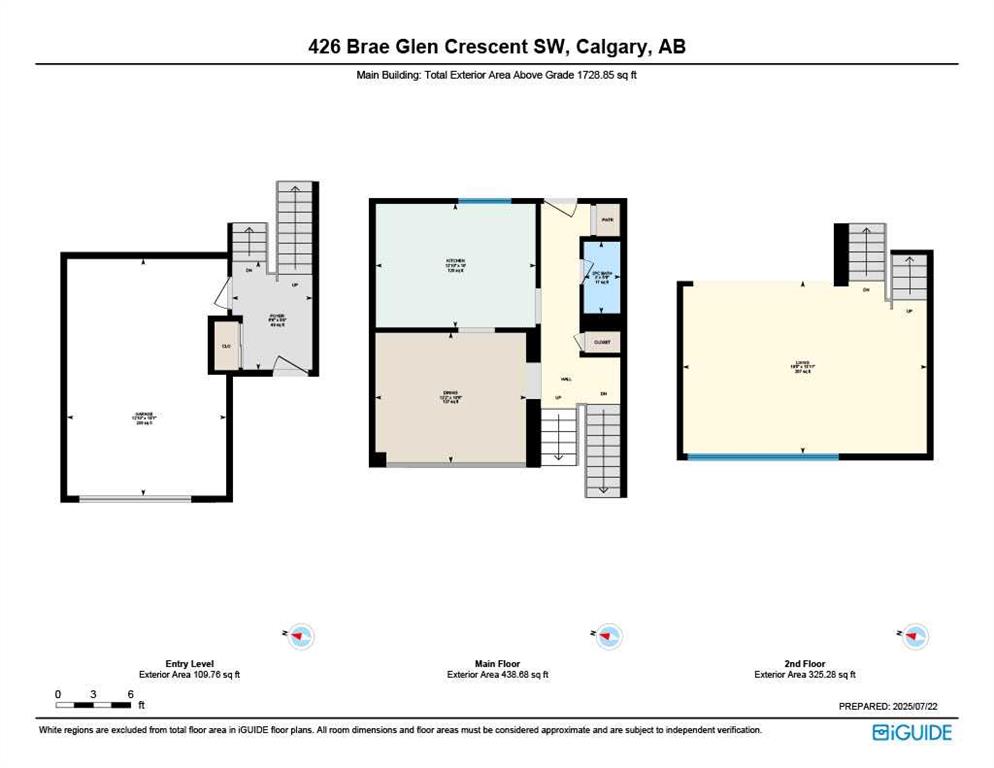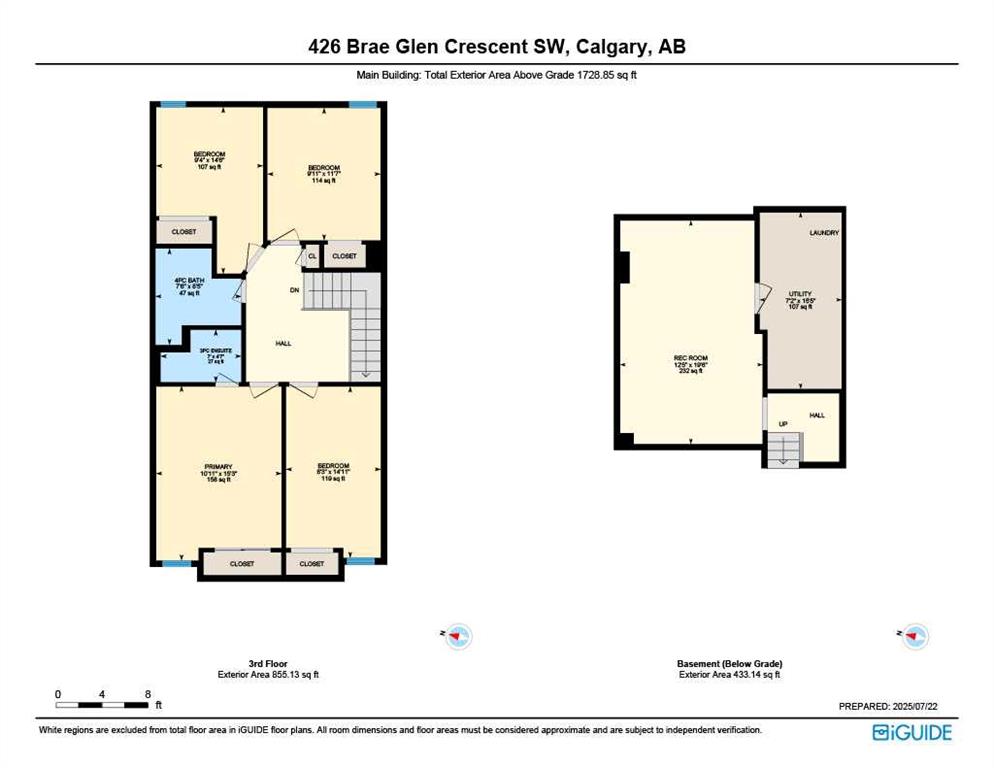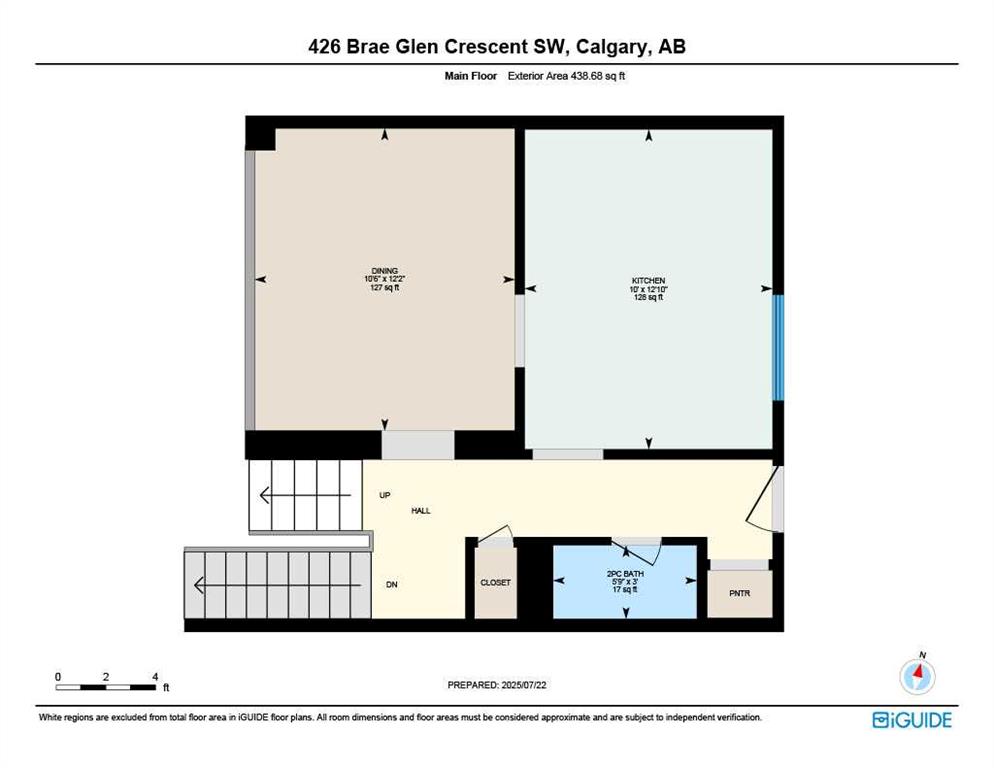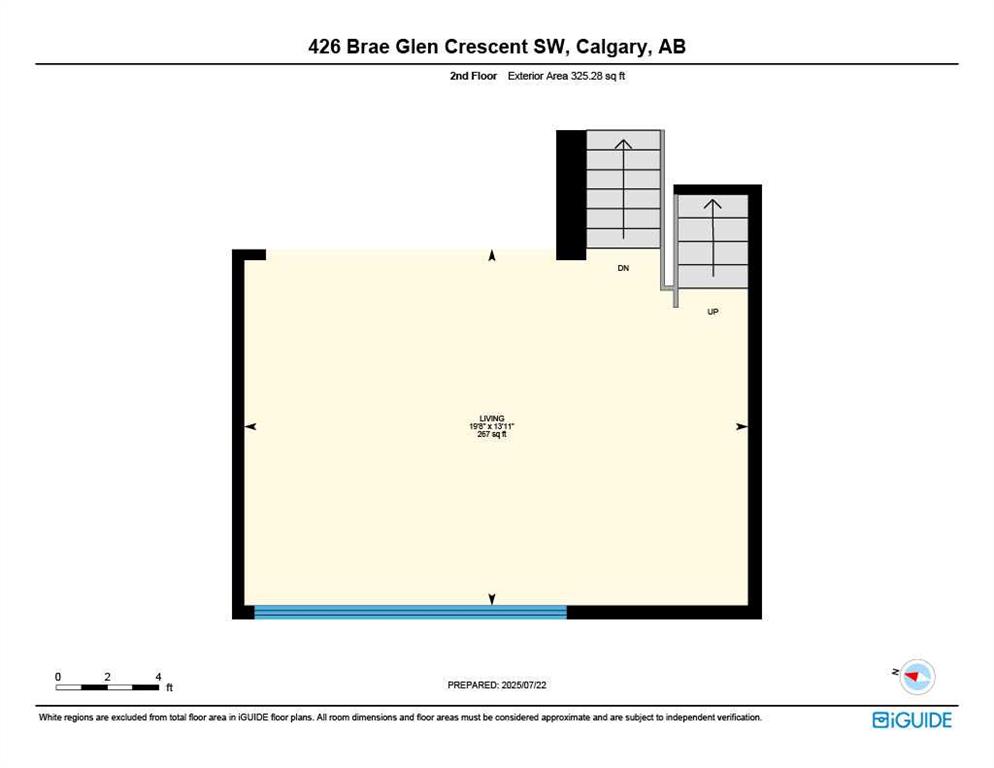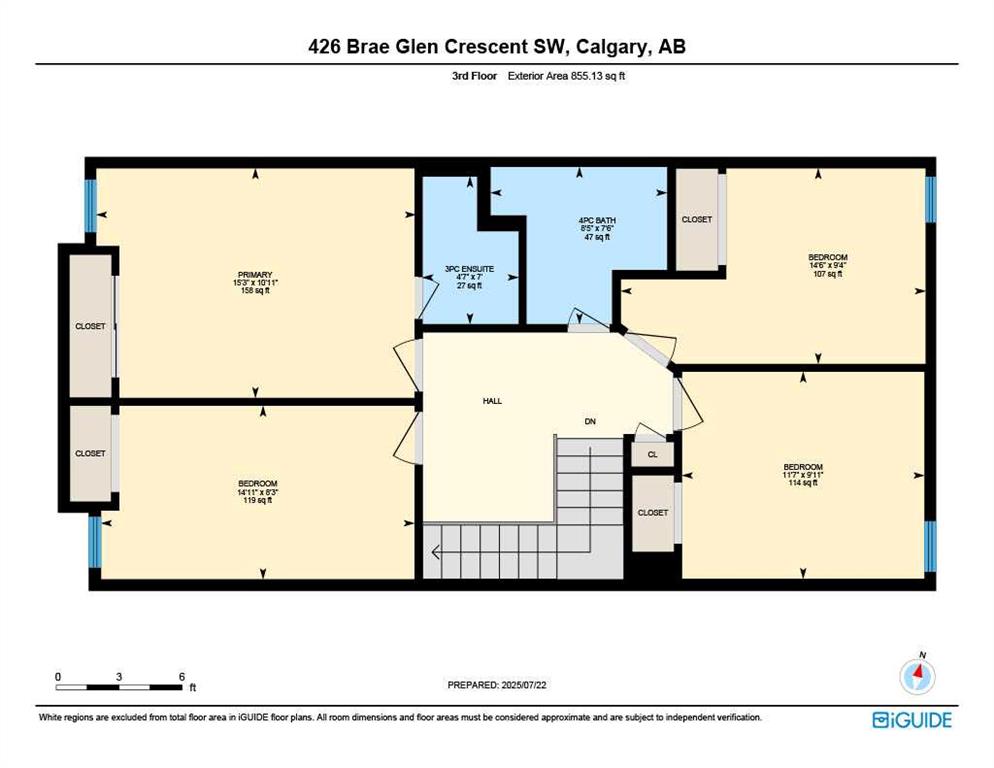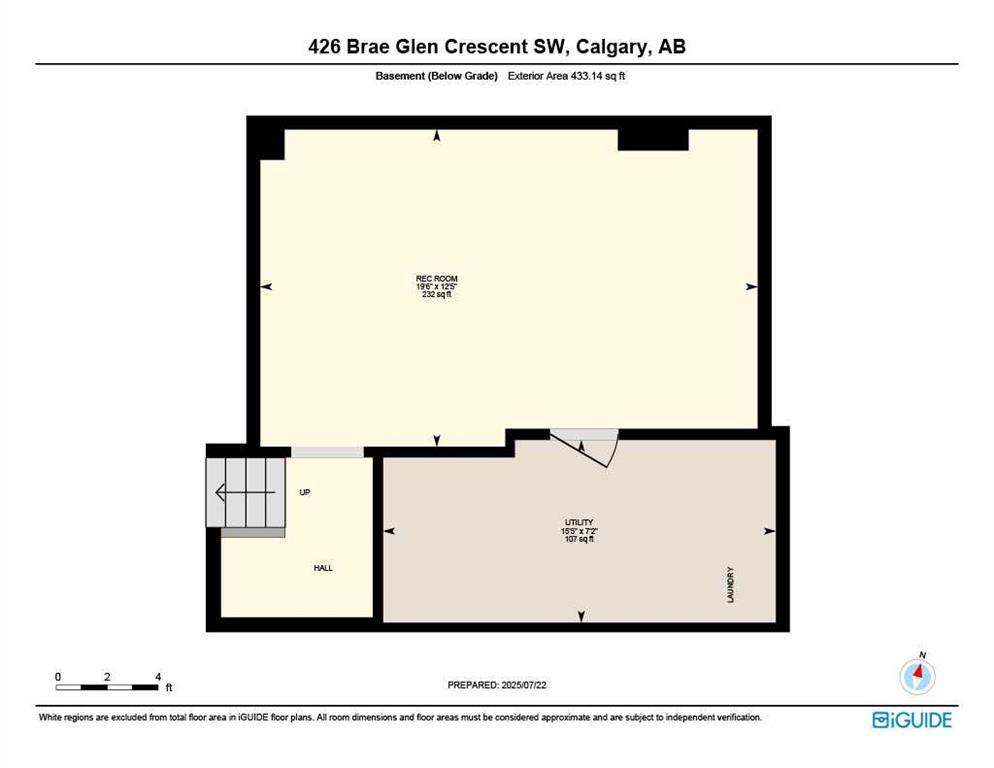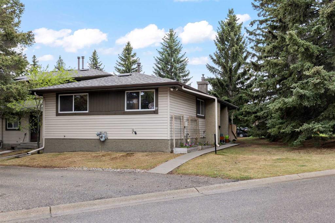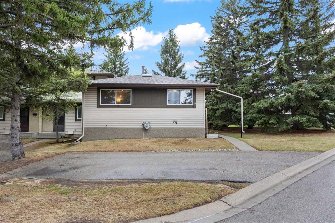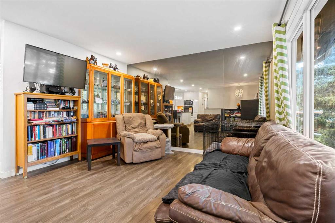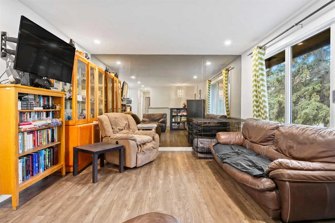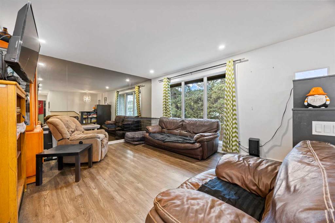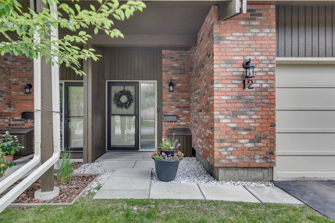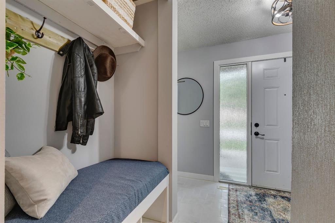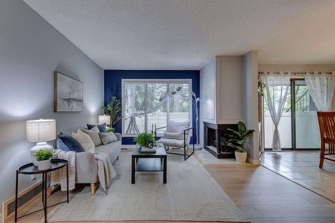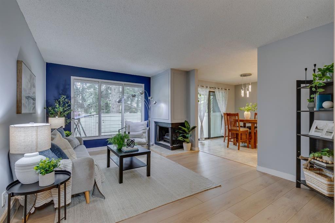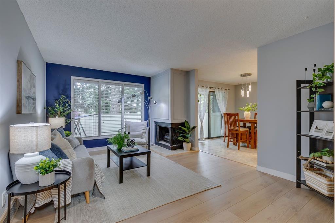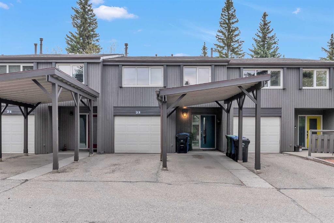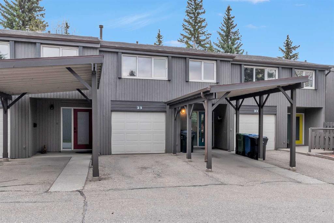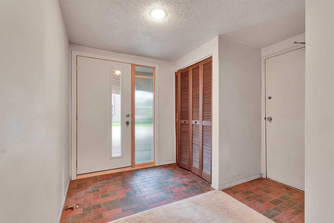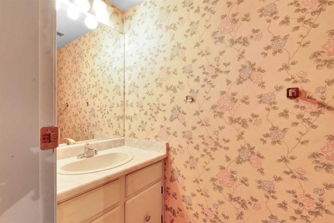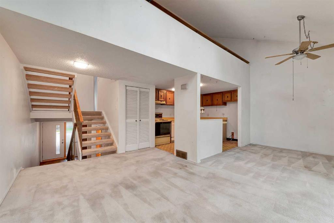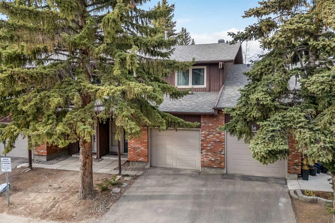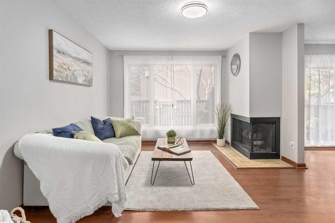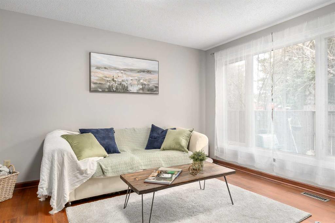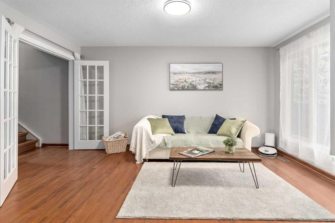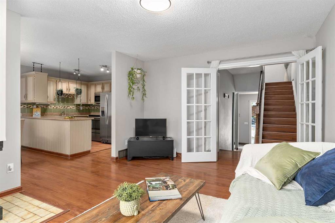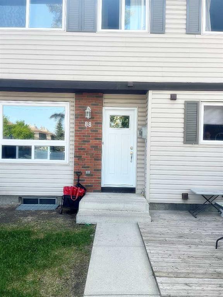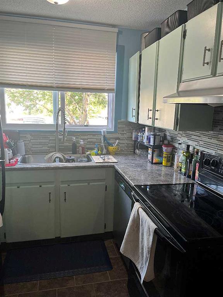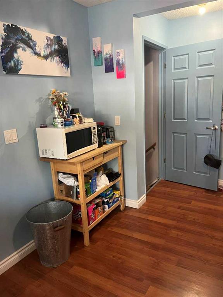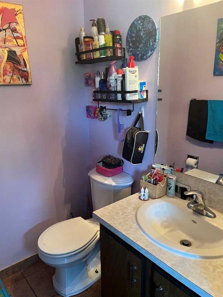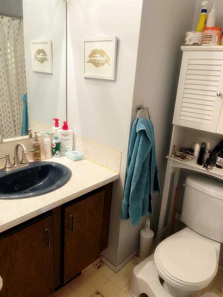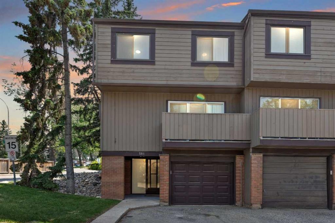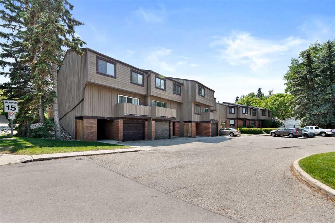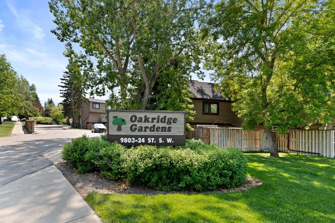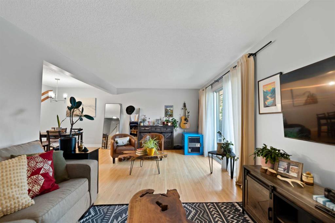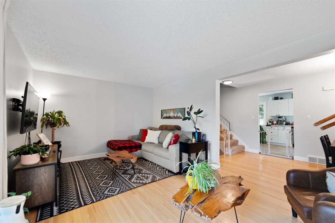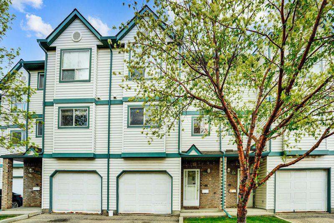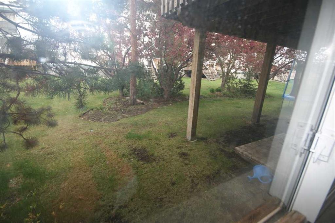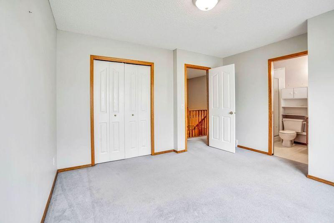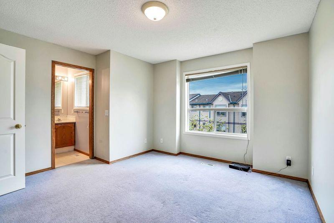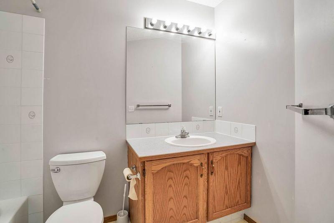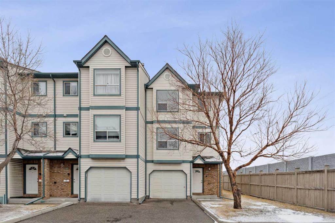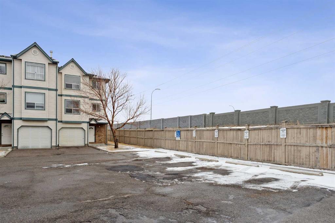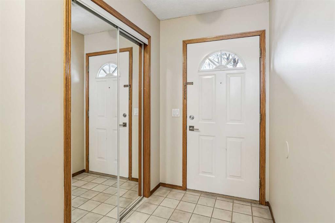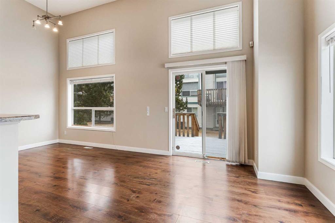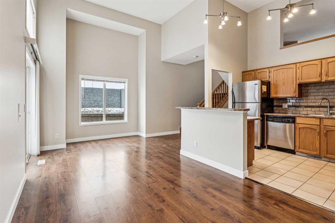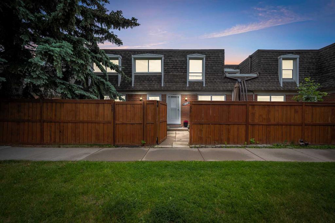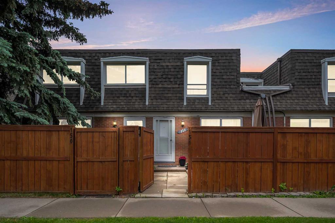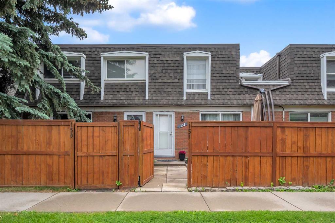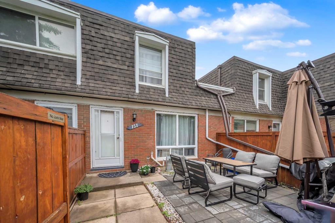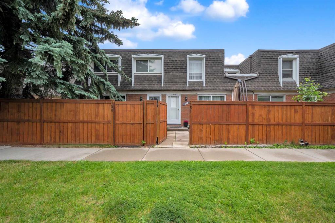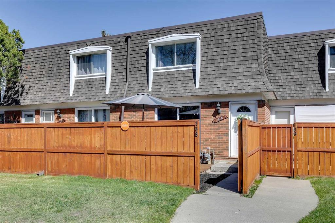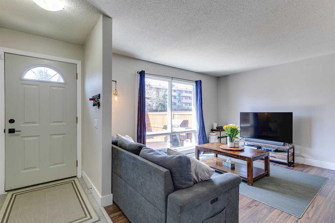426 Brae Glen Crescent SW
Calgary T2W 0C4
MLS® Number: A2242446
$ 440,000
4
BEDROOMS
2 + 1
BATHROOMS
1,729
SQUARE FEET
1972
YEAR BUILT
Welcome to this spacious 4 bedroom, 2.5 bath townhouse in Calgary’s sought-after community of Braeside. Offering 1,729 sq. ft. of above grade living space with great potential to add your own personal touch. This four-level split home features a functional layout that is great for a young and growing family. Upon entering, you have a large main foyer to greet your guests. The main level has a half bath, considerable size kitchen with an extra wall mounted counter, perfect for meal prep. Adjacent to the kitchen is a formal dining area, perfect for hosting family and friends. A couple of steps up from the dining room is a sizeable living room with west facing windows allowing lots of natural sunlight to pour in, complete with an open view down to the dining area creating a nice open concept. Upstairs hosts 4 great sized bedrooms, perfect for a young family with room to grow. 3 spare bedrooms or use one for an office or private retreat, whatever fits your needs. There is a shared 4 piece bathroom, perfect for the kids or guests. Your primary bedroom has plenty of space and comes complete with your own private 3 piece ensuite. The basement is perfect for a nice rec/games room, or create your own personal area for movie nights, whatever you desire. Braeside is a quiet, family friendly neighborhood. Close to schools, parks and playgrounds. A short walk to Southland Leisure Centre and local shopping. Also only a quick 10 minute drive to Costco and major retail corridors! Don't miss your opportunity to live into the great community. Book your showing today!
| COMMUNITY | Braeside. |
| PROPERTY TYPE | Row/Townhouse |
| BUILDING TYPE | Five Plus |
| STYLE | 4 Level Split |
| YEAR BUILT | 1972 |
| SQUARE FOOTAGE | 1,729 |
| BEDROOMS | 4 |
| BATHROOMS | 3.00 |
| BASEMENT | Full, Partially Finished |
| AMENITIES | |
| APPLIANCES | Convection Oven, Dryer, Garage Control(s), Microwave, Refrigerator, Washer, Window Coverings |
| COOLING | None |
| FIREPLACE | N/A |
| FLOORING | Carpet, Ceramic Tile, Laminate |
| HEATING | Forced Air, Natural Gas |
| LAUNDRY | In Basement |
| LOT FEATURES | Back Yard, Backs on to Park/Green Space, Lawn |
| PARKING | Driveway, Single Garage Attached |
| RESTRICTIONS | Board Approval, Pet Restrictions or Board approval Required |
| ROOF | Asphalt Shingle |
| TITLE | Fee Simple |
| BROKER | Royal LePage Benchmark |
| ROOMS | DIMENSIONS (m) | LEVEL |
|---|---|---|
| Game Room | 19`6" x 12`5" | Basement |
| Furnace/Utility Room | 15`5" x 7`2" | Basement |
| Foyer | 8`9" x 6`6" | Lower |
| 2pc Bathroom | 5`9" x 3`0" | Main |
| Dining Room | 10`6" x 12`2" | Main |
| Kitchen | 10`0" x 12`10" | Main |
| Living Room | 13`11" x 19`8" | Second |
| 3pc Ensuite bath | 4`7" x 7`0" | Third |
| 4pc Bathroom | 8`5" x 7`6" | Third |
| Bedroom | 14`11" x 8`3" | Third |
| Bedroom | 14`6" x 9`4" | Third |
| Bedroom | 11`7" x 9`11" | Third |
| Bedroom - Primary | 15`3" x 10`11" | Third |

