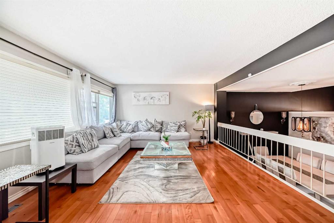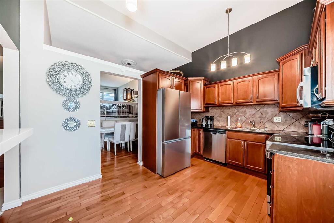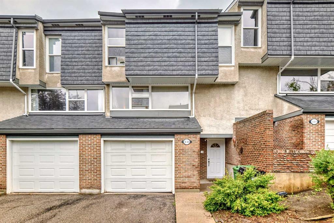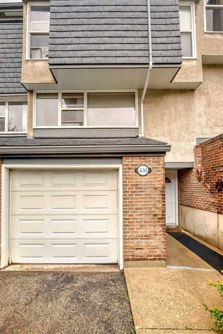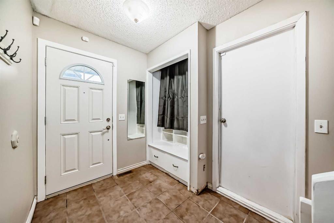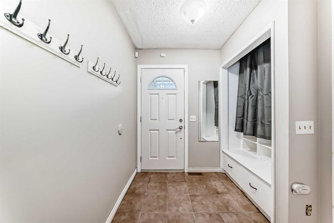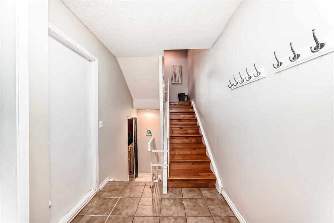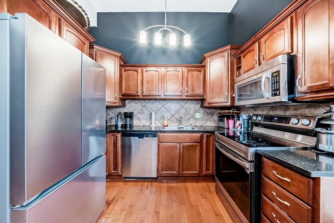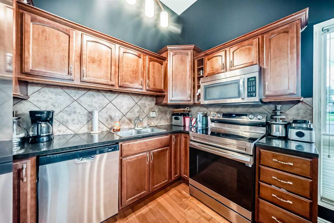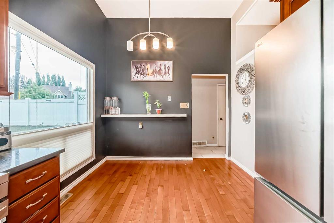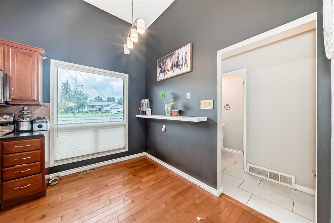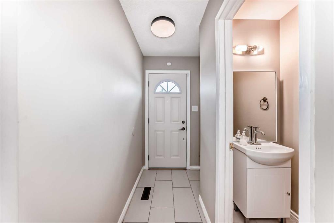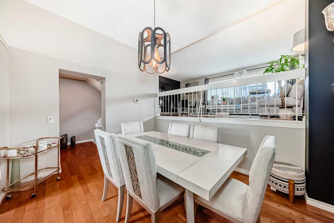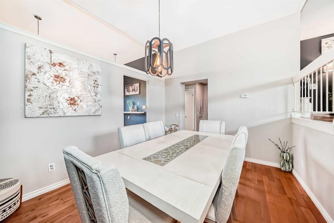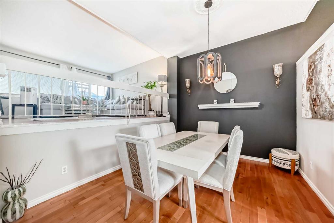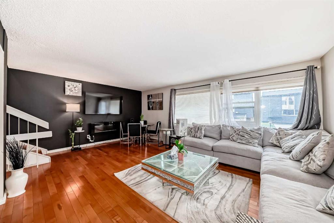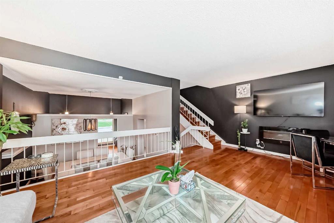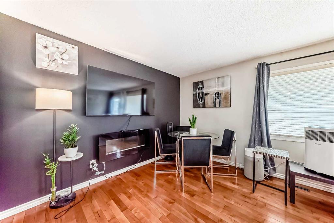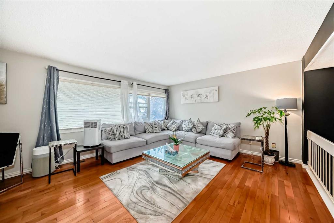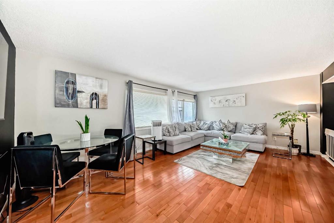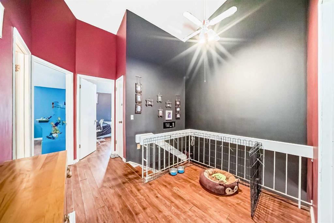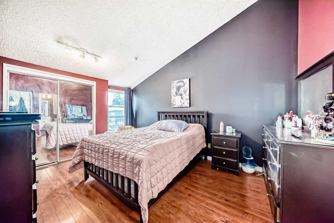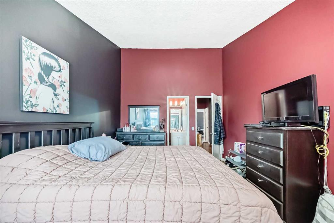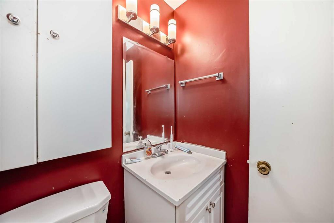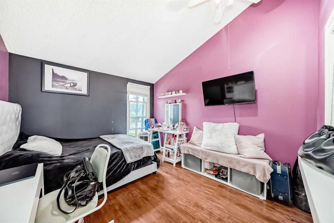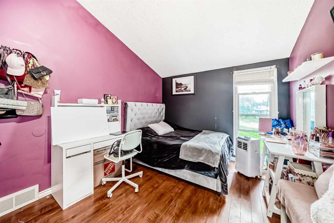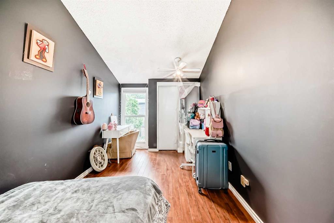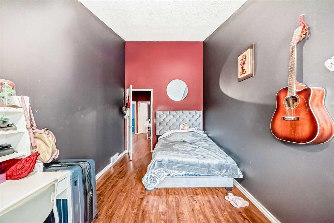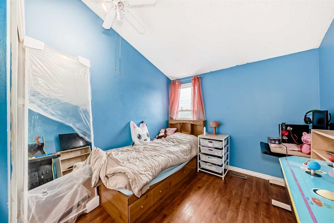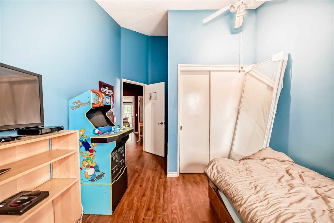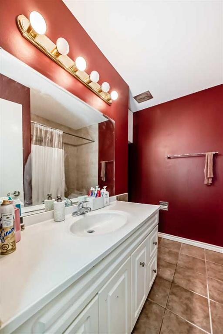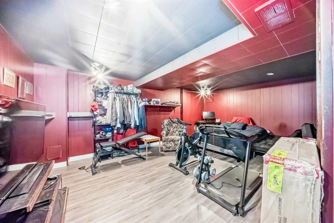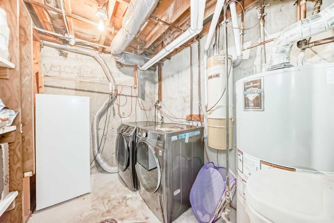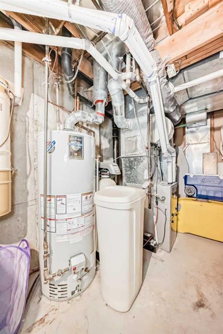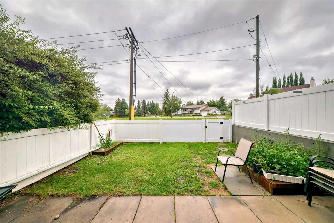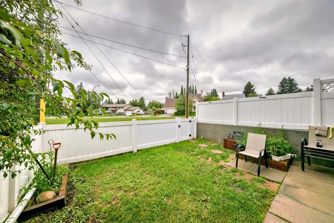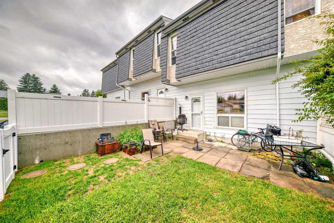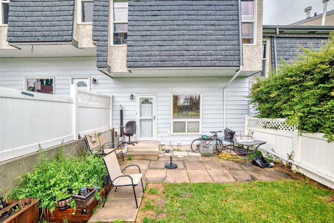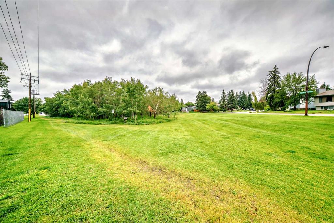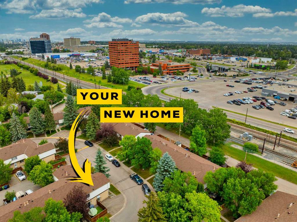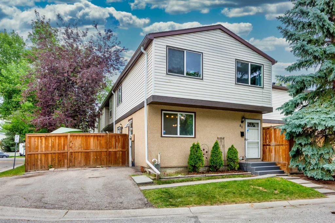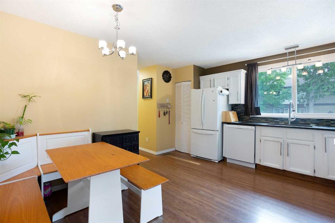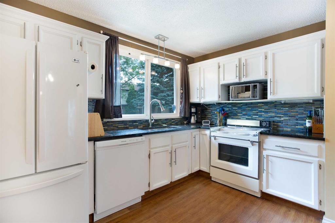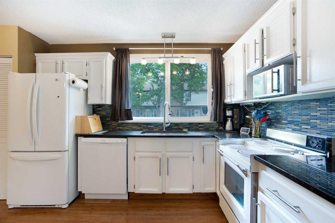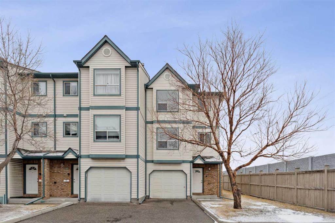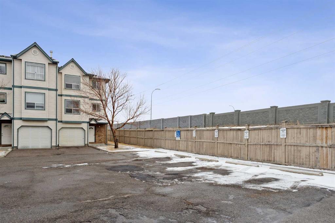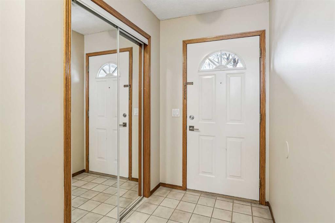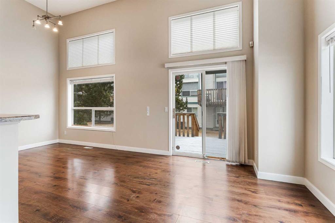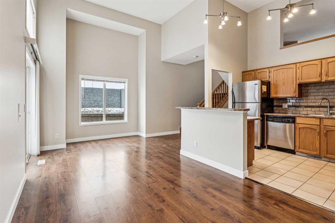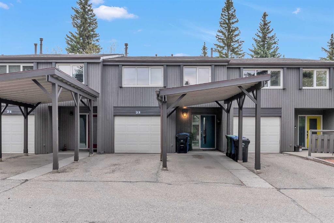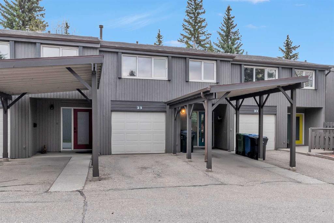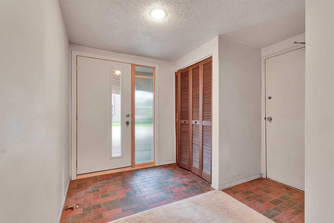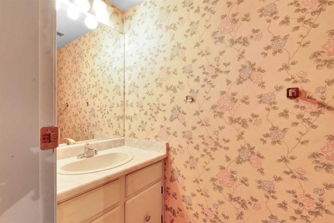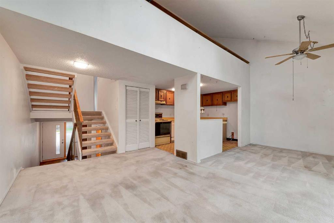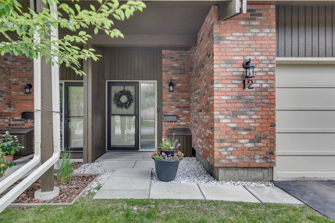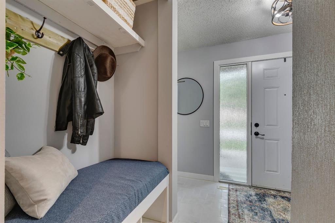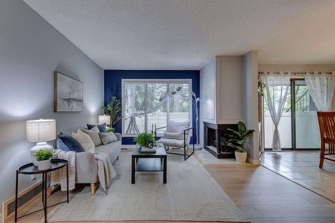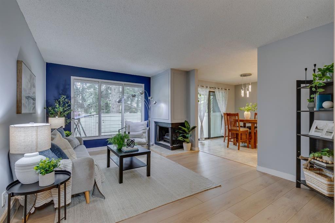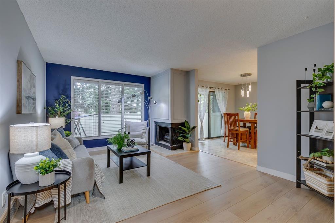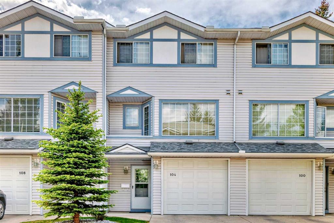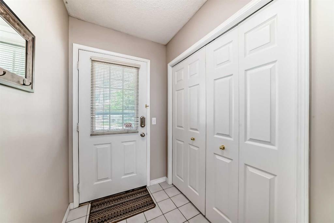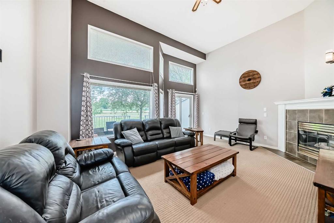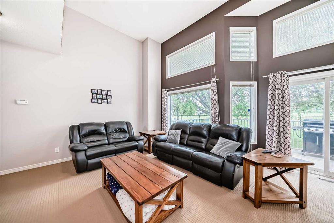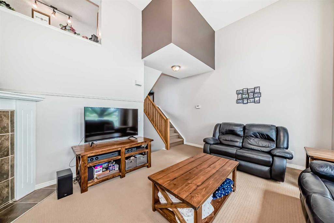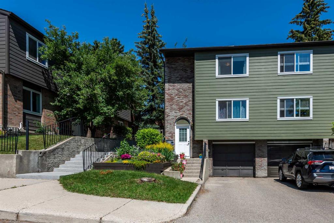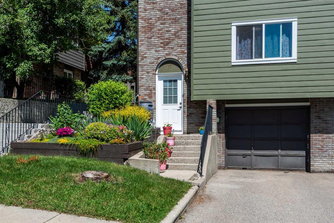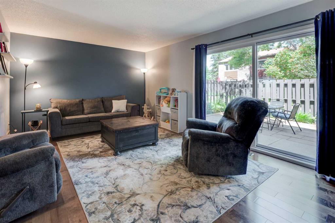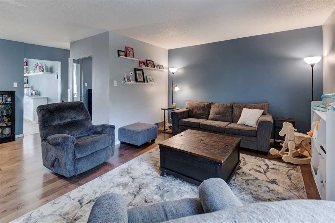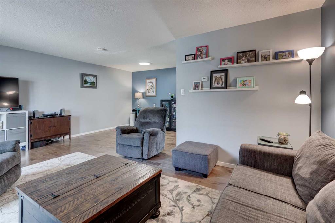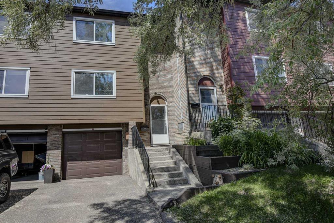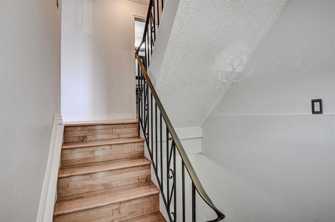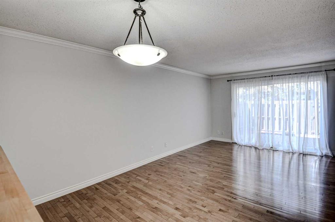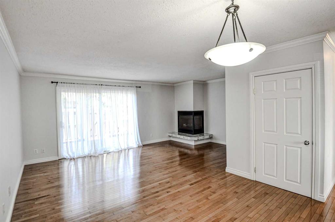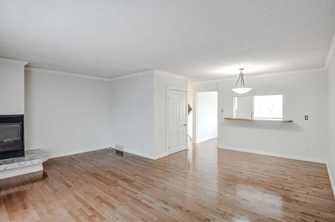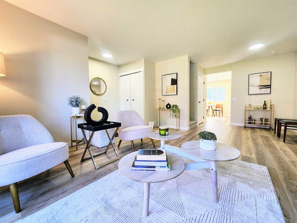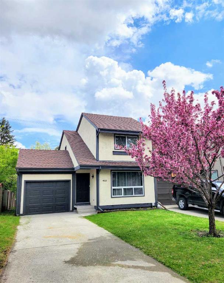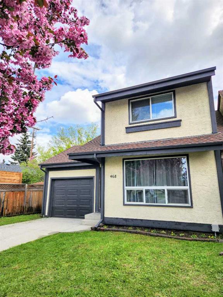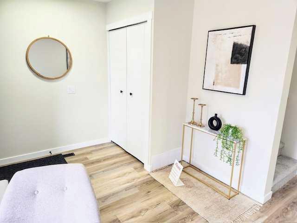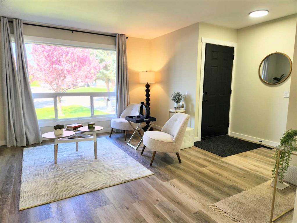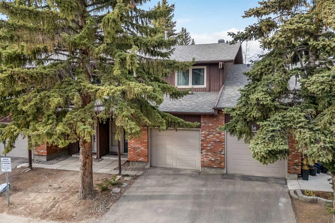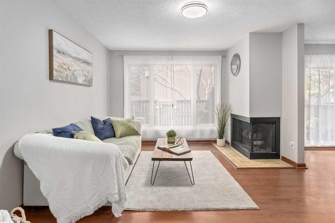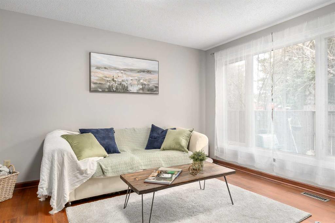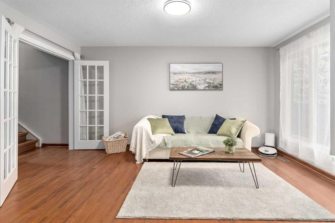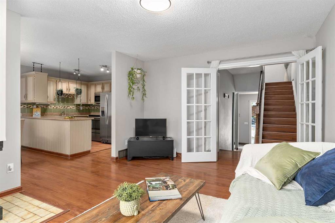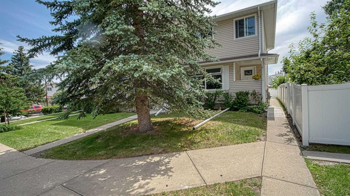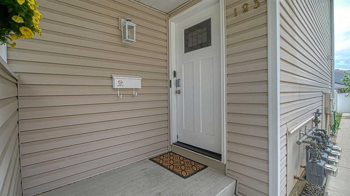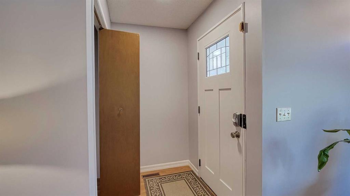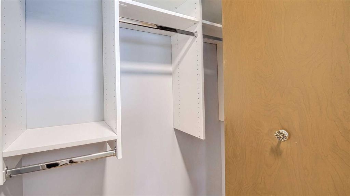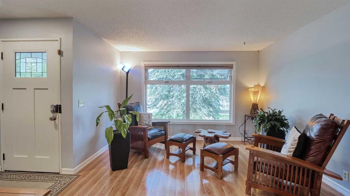438 Brae Glen Crescent SW
Calgary T2W1B6
MLS® Number: A2239211
$ 525,000
4
BEDROOMS
2 + 1
BATHROOMS
1,668
SQUARE FEET
1972
YEAR BUILT
This is the one you've been waiting for in beautiful Braeside! One of the largest townhomes in the entire complex boasting over 2000 SQFT of developed living space, this stunning 4-bedroom home is a rare gem—boasting vaulted ceilings in every bedroom and all 4 bedrooms conveniently located on the same upper level! Whether you need space for a growing family, guests, home offices or creative flex areas, this layout offers unmatched versatility. The main level is an entertainer’s dream with rich hardwood floors, elegant granite countertops, and timeless maple shaker cabinetry in the spacious kitchen with the upgraded Stove and Fridge. The formal dining area is a showstopper with its high ceilings, and functional layout. The convenient 2-piece powder room ensures comfort for your guests as well! Enjoy your morning coffee or your favorite beverage in the evening in your beautifully landscaped, sun-soaked, south-facing backyard that backs onto a wooded environmental reserve—serene, private, and perfect for outdoor living. The fully finished basement offers even more space to unwind or entertain, while important upgrades—like a High-Efficiency Furnace, Oversized Hot Water Tank, Newer Washer & Dryer, and updated Front, Back, and Storm Doors to name a few that make this home truly special! This is more than a home—it’s a lifestyle upgrade in one of Calgary’s most established, family-friendly communities. Don’t miss your chance to call this Braeside beauty yours!
| COMMUNITY | Braeside. |
| PROPERTY TYPE | Row/Townhouse |
| BUILDING TYPE | Five Plus |
| STYLE | 4 Level Split |
| YEAR BUILT | 1972 |
| SQUARE FOOTAGE | 1,668 |
| BEDROOMS | 4 |
| BATHROOMS | 3.00 |
| BASEMENT | Finished, Full |
| AMENITIES | |
| APPLIANCES | Dishwasher, Dryer, Microwave Hood Fan, Refrigerator, Stove(s), Washer, Water Softener |
| COOLING | None |
| FIREPLACE | N/A |
| FLOORING | Carpet, Ceramic Tile, Hardwood |
| HEATING | Forced Air |
| LAUNDRY | Laundry Room, Lower Level |
| LOT FEATURES | Back Yard, Backs on to Park/Green Space, No Neighbours Behind |
| PARKING | Single Garage Attached |
| RESTRICTIONS | Board Approval |
| ROOF | Asphalt Shingle |
| TITLE | Fee Simple |
| BROKER | CIR Realty |
| ROOMS | DIMENSIONS (m) | LEVEL |
|---|---|---|
| Family Room | 12`7" x 20`0" | Basement |
| Furnace/Utility Room | 6`6" x 15`4" | Basement |
| Entrance | 6`6" x 8`0" | Main |
| Mud Room | 4`1" x 7`1" | Main |
| Kitchen With Eating Area | 12`10" x 10`0" | Main |
| 2pc Bathroom | 2`11" x 5`10" | Main |
| Dining Room | 10`6" x 12`2" | Main |
| Living Room | 19`9" x 13`9" | Upper |
| Bedroom | 8`5" x 16`8" | Upper |
| Bedroom - Primary | 16`9" x 19`11" | Upper |
| 3pc Ensuite bath | 4`6" x 7`6" | Upper |
| 4pc Bathroom | 7`6" x 6`8" | Upper |
| Bedroom | 9`5" x 11`10" | Upper |
| Bedroom | 10`1" x 13`0" | Upper |

